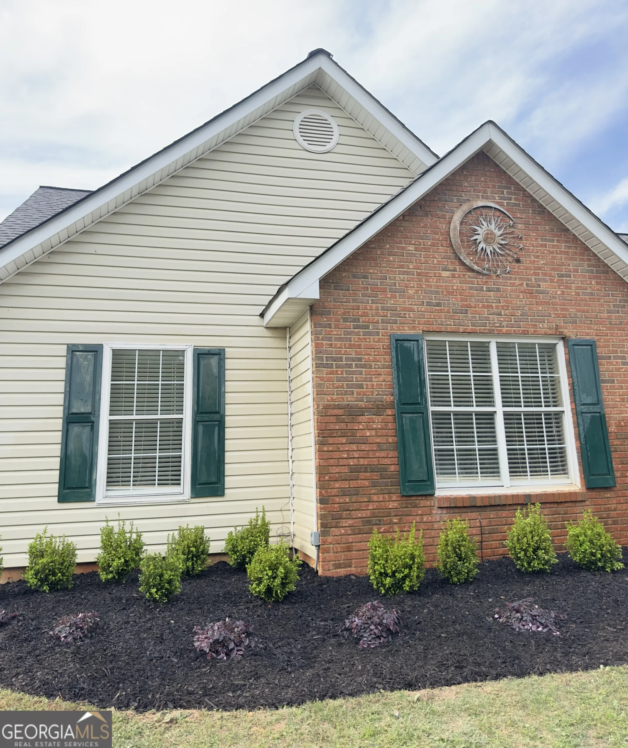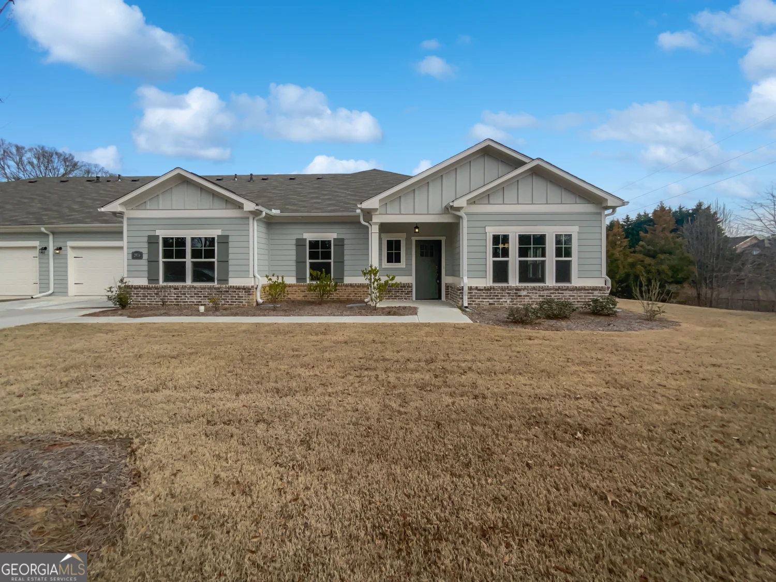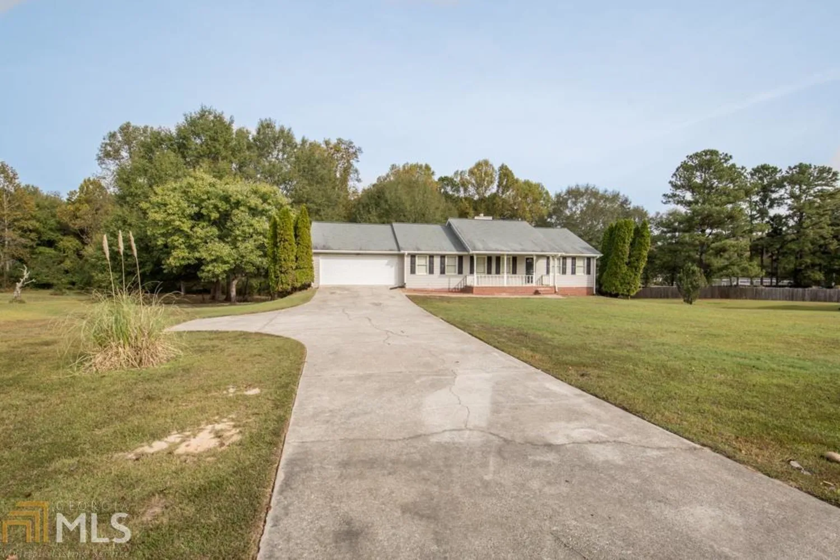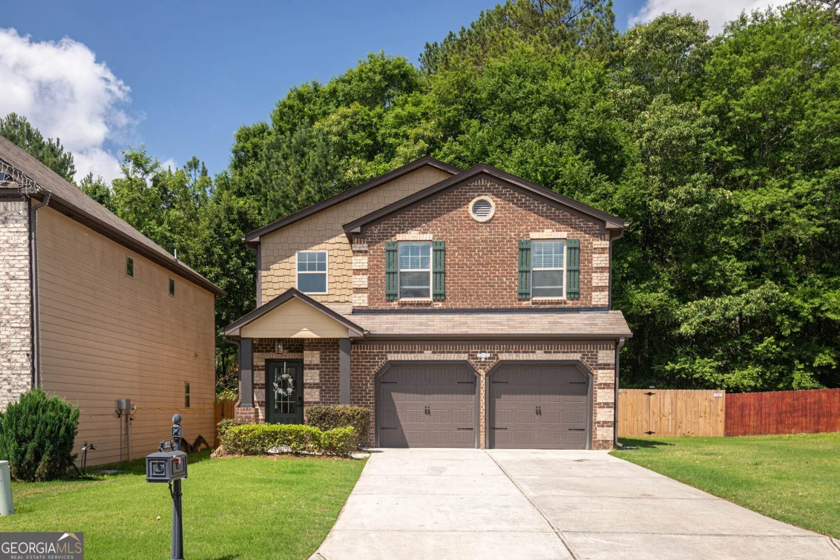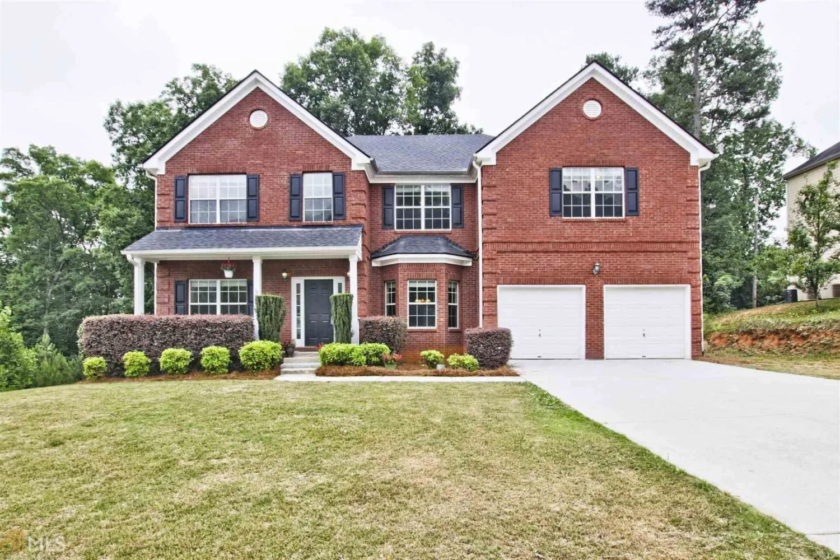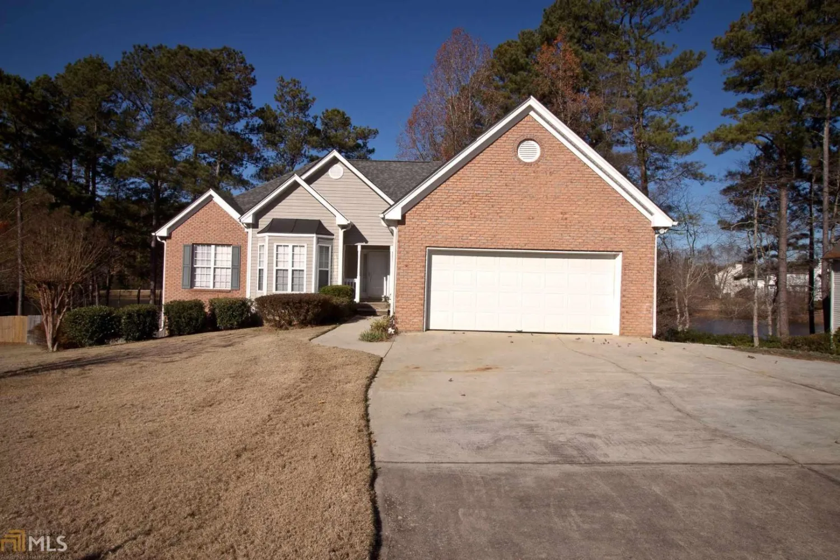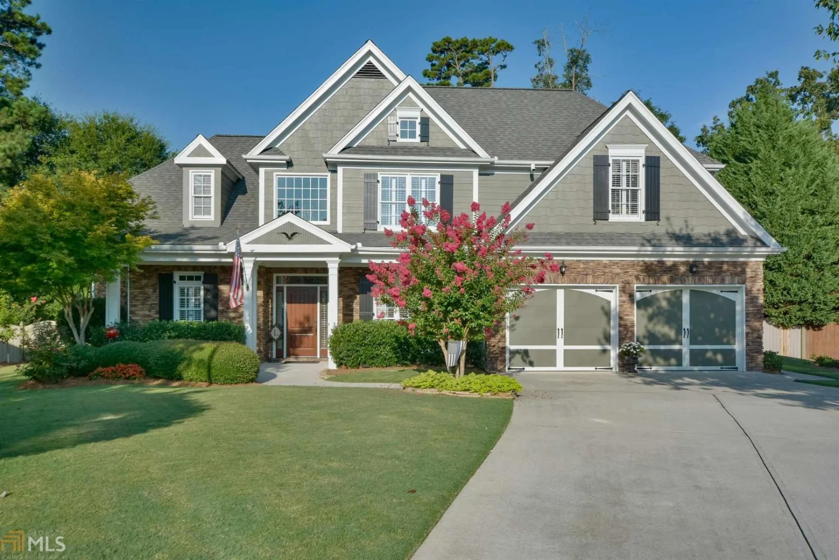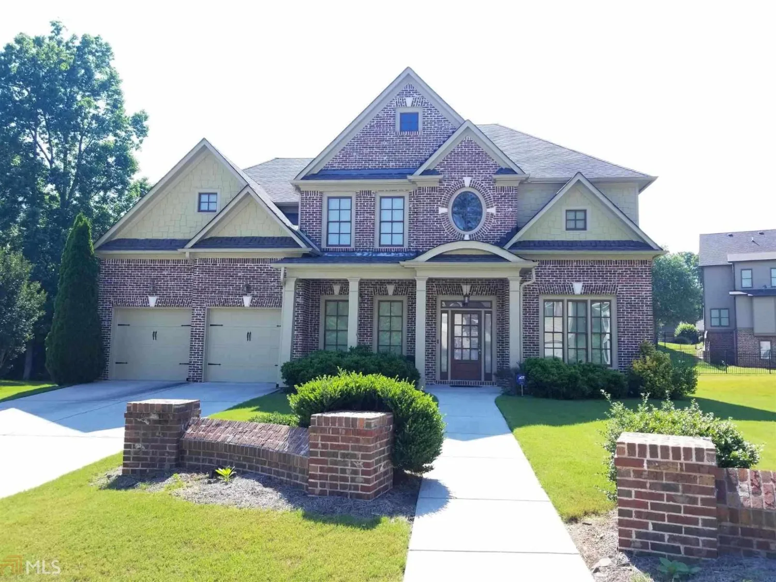3013 rockview driveLoganville, GA 30052
3013 rockview driveLoganville, GA 30052
Description
Come see this beautiful ranch on a full unfinished basement in a cul-de-sac! Walk into an inviting foyer, see the bright eat-in kitchen with stainless steel appliances. Enjoy a very spacious laundry room. Formal dining room and HUGE living room with cozy fireplace. There is a great back deck that will make you feel like you are up in the mountains. Master has a walk-in closet and en-suite bath with double sinks, garden tub and tiled shower. All this on an unfinished basement ready for anything you can imagine! Outside is a very private wooded lot that is almost an acre with a creek!
Property Details for 3013 Rockview Drive
- Subdivision ComplexTimber Valley
- Architectural StyleRanch
- Parking FeaturesAttached
- Property AttachedNo
LISTING UPDATED:
- StatusActive
- MLS #10485415
- Days on Site58
- Taxes$5,332.1 / year
- HOA Fees$85 / month
- MLS TypeResidential
- Year Built1999
- Lot Size0.95 Acres
- CountryGwinnett
LISTING UPDATED:
- StatusActive
- MLS #10485415
- Days on Site58
- Taxes$5,332.1 / year
- HOA Fees$85 / month
- MLS TypeResidential
- Year Built1999
- Lot Size0.95 Acres
- CountryGwinnett
Building Information for 3013 Rockview Drive
- StoriesOne
- Year Built1999
- Lot Size0.9500 Acres
Payment Calculator
Term
Interest
Home Price
Down Payment
The Payment Calculator is for illustrative purposes only. Read More
Property Information for 3013 Rockview Drive
Summary
Location and General Information
- Community Features: None
- Directions: HWY GA 20 TO OZORA RD. GO EAST TO TIMBER VALLEY SUBDIVISION. TURN LEFT ONTO TIMBERWALK AND THEN LEFT ONTO ROCKVIEW DR. HOME IS STRAIGHT AHEAD IN THE CUL-DE-SAC.
- Coordinates: 33.894032,-83.877478
School Information
- Elementary School: W J Cooper
- Middle School: Mcconnell
- High School: Archer
Taxes and HOA Information
- Parcel Number: R5228 095
- Tax Year: 23
- Association Fee Includes: None
Virtual Tour
Parking
- Open Parking: No
Interior and Exterior Features
Interior Features
- Cooling: Central Air
- Heating: Central
- Appliances: Dishwasher, Electric Water Heater, Oven/Range (Combo), Refrigerator
- Basement: Daylight, Exterior Entry, Full, Interior Entry
- Fireplace Features: Living Room
- Flooring: Carpet, Laminate
- Interior Features: Double Vanity, Master On Main Level, Separate Shower, Soaking Tub, Tile Bath, Vaulted Ceiling(s), Walk-In Closet(s)
- Levels/Stories: One
- Foundation: Slab
- Main Bedrooms: 3
- Bathrooms Total Integer: 2
- Main Full Baths: 2
- Bathrooms Total Decimal: 2
Exterior Features
- Construction Materials: Block, Concrete
- Roof Type: Concrete
- Laundry Features: In Kitchen
- Pool Private: No
Property
Utilities
- Sewer: Septic Tank
- Utilities: Cable Available, Electricity Available
- Water Source: Public
Property and Assessments
- Home Warranty: Yes
- Property Condition: Resale
Green Features
Lot Information
- Above Grade Finished Area: 1621
- Lot Features: Cul-De-Sac, Private, Sloped
Multi Family
- Number of Units To Be Built: Square Feet
Rental
Rent Information
- Land Lease: Yes
Public Records for 3013 Rockview Drive
Tax Record
- 23$5,332.10 ($444.34 / month)
Home Facts
- Beds3
- Baths2
- Total Finished SqFt1,621 SqFt
- Above Grade Finished1,621 SqFt
- StoriesOne
- Lot Size0.9500 Acres
- StyleSingle Family Residence
- Year Built1999
- APNR5228 095
- CountyGwinnett
- Fireplaces1


