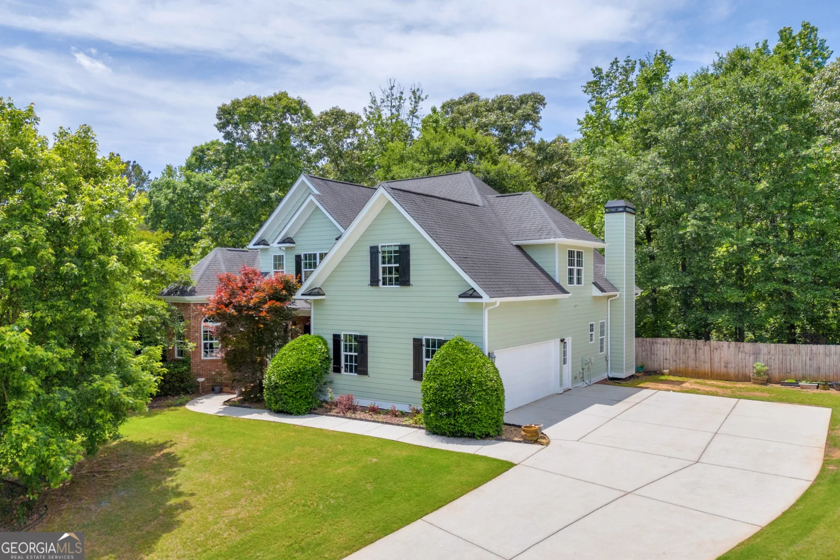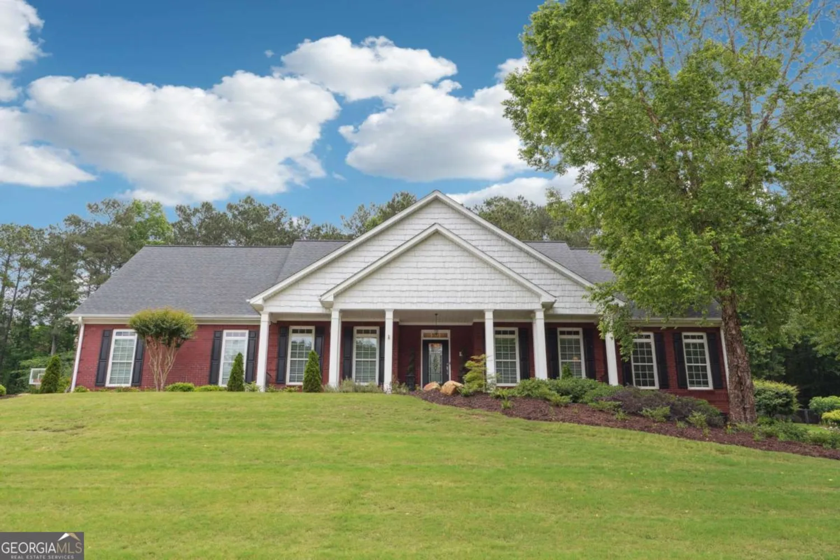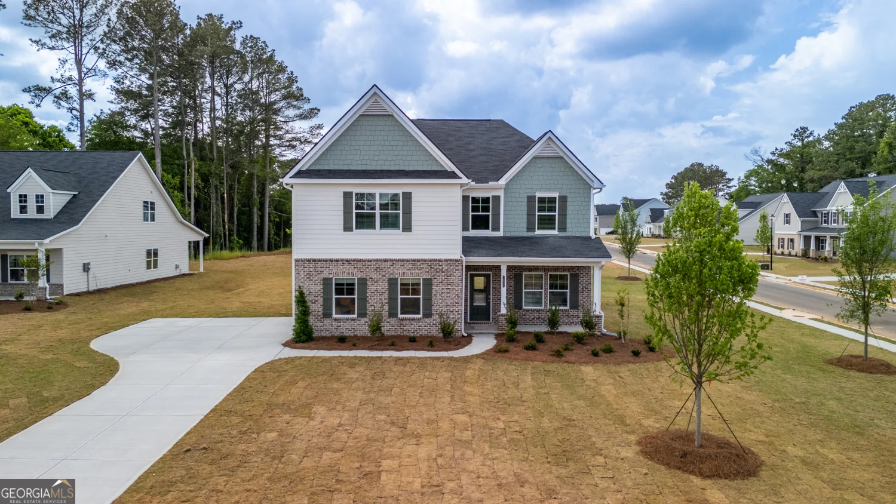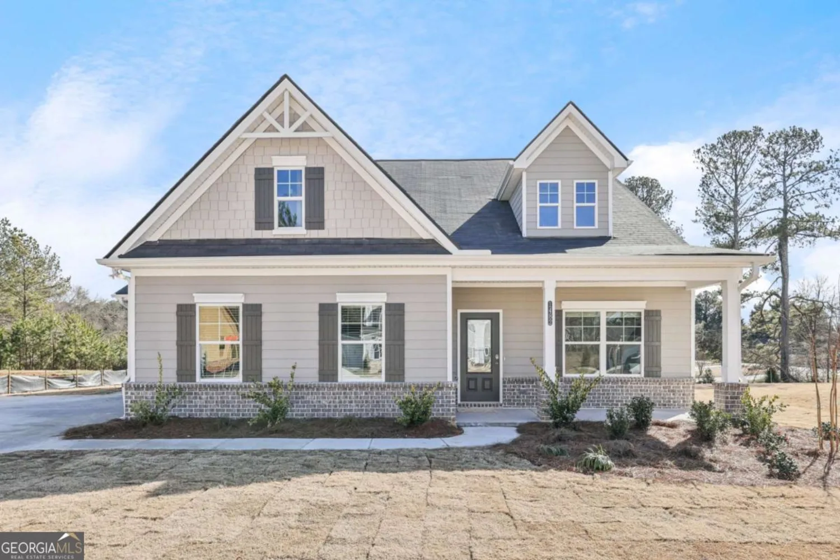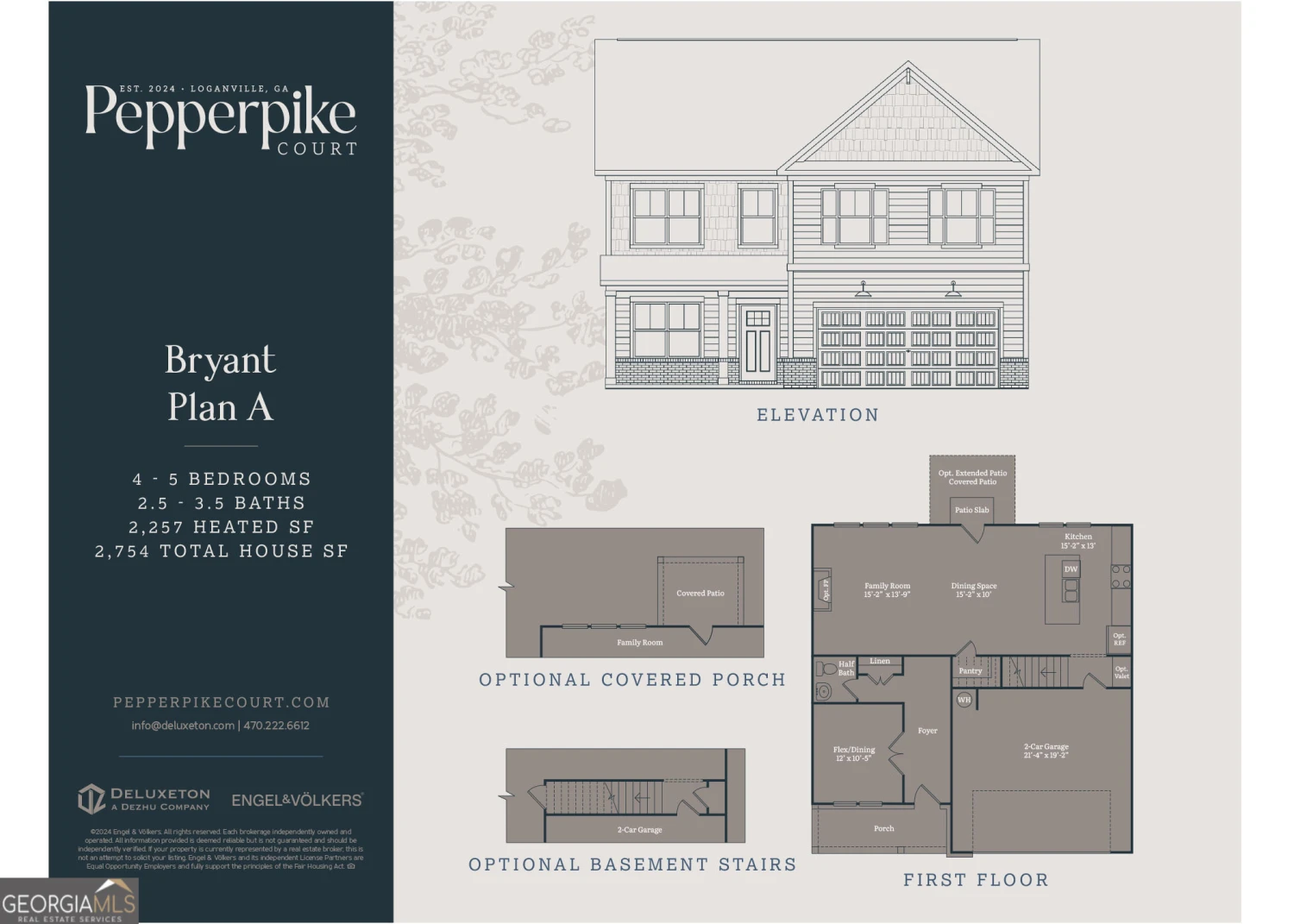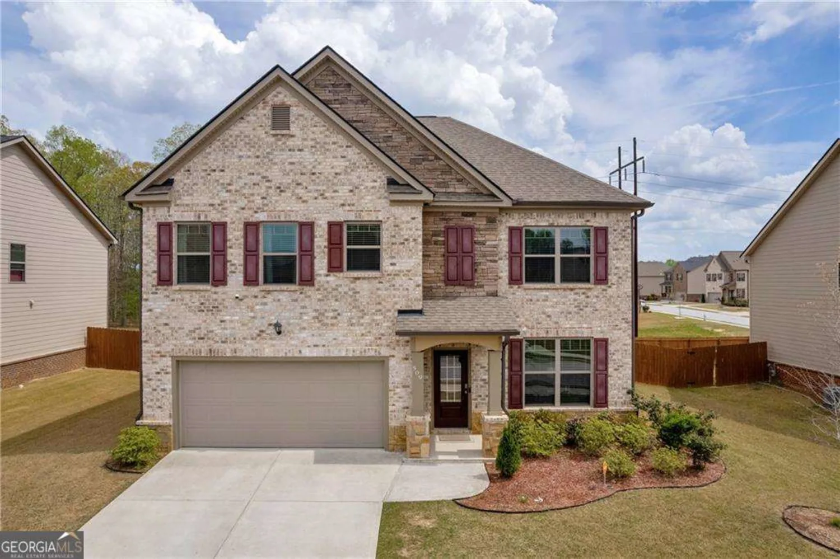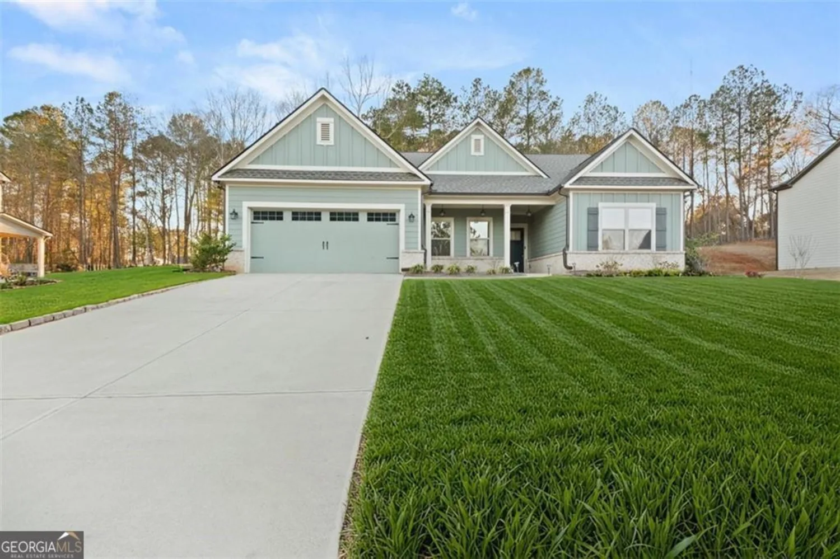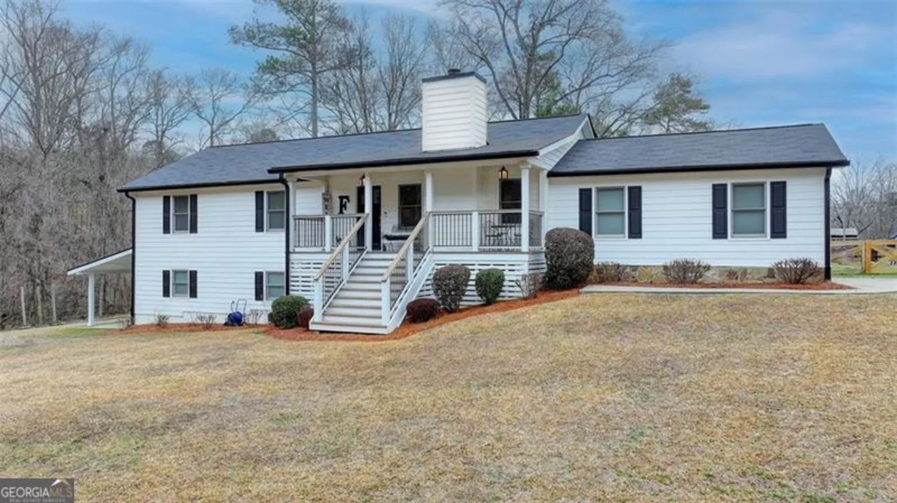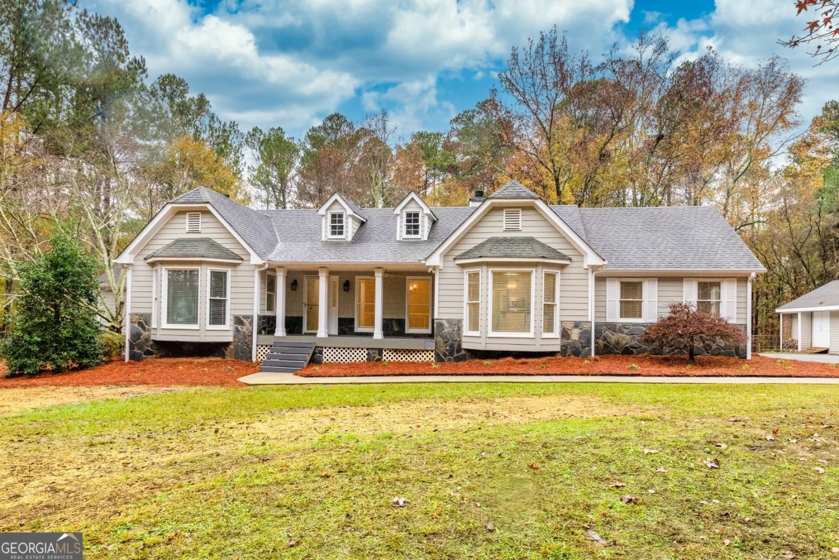3154 rosebud road 3Loganville, GA 30052
3154 rosebud road 3Loganville, GA 30052
Description
Discover the exceptional design and refined craftsmanship of the Cumberland floor plan with a 3-car garage by Richardson Housing Group. Located on a spacious 1.12-acre lot, this property provides a lifestyle free from HOA restrictions, subdivision rules, and covenants. The expansive backyard offers plenty of room for outdoor activities and entertainment, further enhanced by a welcoming covered back porch. This stunning home features five bedrooms and three full bathrooms. The main level includes a bedroom with an adjacent full bathroom, ideal for guests or a home office. With 6-foot tall windows on the main floor, the home has ample natural light, creating an inviting, open atmosphere. The foyer leads to a versatile flex room or office, distinguished by elegant glass French doors. The upper level includes the primary bedroom suite, complete with a beautifully appointed bath offering a fully tiled shower and frameless glass shower door. The upstairs also features a cozy loft area. The great room features a raised painted white brick hearth wood-burning fireplace and a cedar mantel that adds warmth and character. The kitchen is a highlight of the home, showcasing shaker-style cabinets, stainless steel appliances with double-oven range, an 8-foot center island with pendant lighting, a subway tile backsplash, and a white fireclay farmhouse sink. Quartz countertops add both beauty and functionality to the kitchen and bathrooms. Additional details include oak-stained hardwood stairs, which provide a rich contrast to the modern interior, as well as a wood-stained double front door and striking cedar columns and shutters that enhance the front exterior. The bathrooms combine modern black and stainless finish plumbing fixtures, adding a touch of style. The garage comes equipped with a Level 2 vehicle charging outlet, ideal for electric vehicle owners. The home also features a great trim package, including 1x4 window casing, 1x6 baseboard trim throughout, and 5-panel interior doors. Every aspect of this property is designed to enhance your living experience, making it not just a house, but a home crafted with care and attention to detail.
Property Details for 3154 Rosebud Road 3
- Subdivision ComplexNONE
- Architectural StyleTraditional
- Num Of Parking Spaces3
- Parking FeaturesAttached, Garage, Garage Door Opener, Side/Rear Entrance
- Property AttachedNo
LISTING UPDATED:
- StatusActive
- MLS #10514043
- Days on Site14
- MLS TypeResidential
- Year Built2025
- Lot Size1.12 Acres
- CountryGwinnett
LISTING UPDATED:
- StatusActive
- MLS #10514043
- Days on Site14
- MLS TypeResidential
- Year Built2025
- Lot Size1.12 Acres
- CountryGwinnett
Building Information for 3154 Rosebud Road 3
- StoriesTwo
- Year Built2025
- Lot Size1.1200 Acres
Payment Calculator
Term
Interest
Home Price
Down Payment
The Payment Calculator is for illustrative purposes only. Read More
Property Information for 3154 Rosebud Road 3
Summary
Location and General Information
- Community Features: None
- Directions: Traveling east on Highway 78 towards Loganville, take a right turn onto Rosebud Road. The home you're looking for is about a quarter-mile down on the left side of the road.
- Coordinates: 33.85746,-83.95589
School Information
- Elementary School: Magill
- Middle School: Grace Snell
- High School: South Gwinnett
Taxes and HOA Information
- Parcel Number: R5100 185
- Tax Year: 2024
- Association Fee Includes: None
- Tax Lot: 3
Virtual Tour
Parking
- Open Parking: No
Interior and Exterior Features
Interior Features
- Cooling: Ceiling Fan(s), Central Air
- Heating: Central, Electric
- Appliances: Dishwasher, Electric Water Heater, Microwave, Oven/Range (Combo)
- Basement: None
- Fireplace Features: Living Room
- Flooring: Carpet, Tile, Vinyl
- Interior Features: Tile Bath
- Levels/Stories: Two
- Kitchen Features: Breakfast Room, Kitchen Island, Pantry, Solid Surface Counters
- Foundation: Slab
- Main Bedrooms: 1
- Bathrooms Total Integer: 3
- Main Full Baths: 1
- Bathrooms Total Decimal: 3
Exterior Features
- Construction Materials: Brick, Other
- Patio And Porch Features: Patio, Porch
- Roof Type: Composition
- Security Features: Smoke Detector(s)
- Laundry Features: In Hall, Upper Level
- Pool Private: No
Property
Utilities
- Sewer: Septic Tank
- Utilities: Electricity Available, Underground Utilities, Water Available
- Water Source: Public
- Electric: 220 Volts
Property and Assessments
- Home Warranty: Yes
- Property Condition: New Construction
Green Features
Lot Information
- Above Grade Finished Area: 2889
- Lot Features: Open Lot
Multi Family
- # Of Units In Community: 3
- Number of Units To Be Built: Square Feet
Rental
Rent Information
- Land Lease: Yes
- Occupant Types: Vacant
Public Records for 3154 Rosebud Road 3
Tax Record
- 2024$0.00 ($0.00 / month)
Home Facts
- Beds5
- Baths3
- Total Finished SqFt2,889 SqFt
- Above Grade Finished2,889 SqFt
- StoriesTwo
- Lot Size1.1200 Acres
- StyleSingle Family Residence
- Year Built2025
- APNR5100 185
- CountyGwinnett
- Fireplaces1


