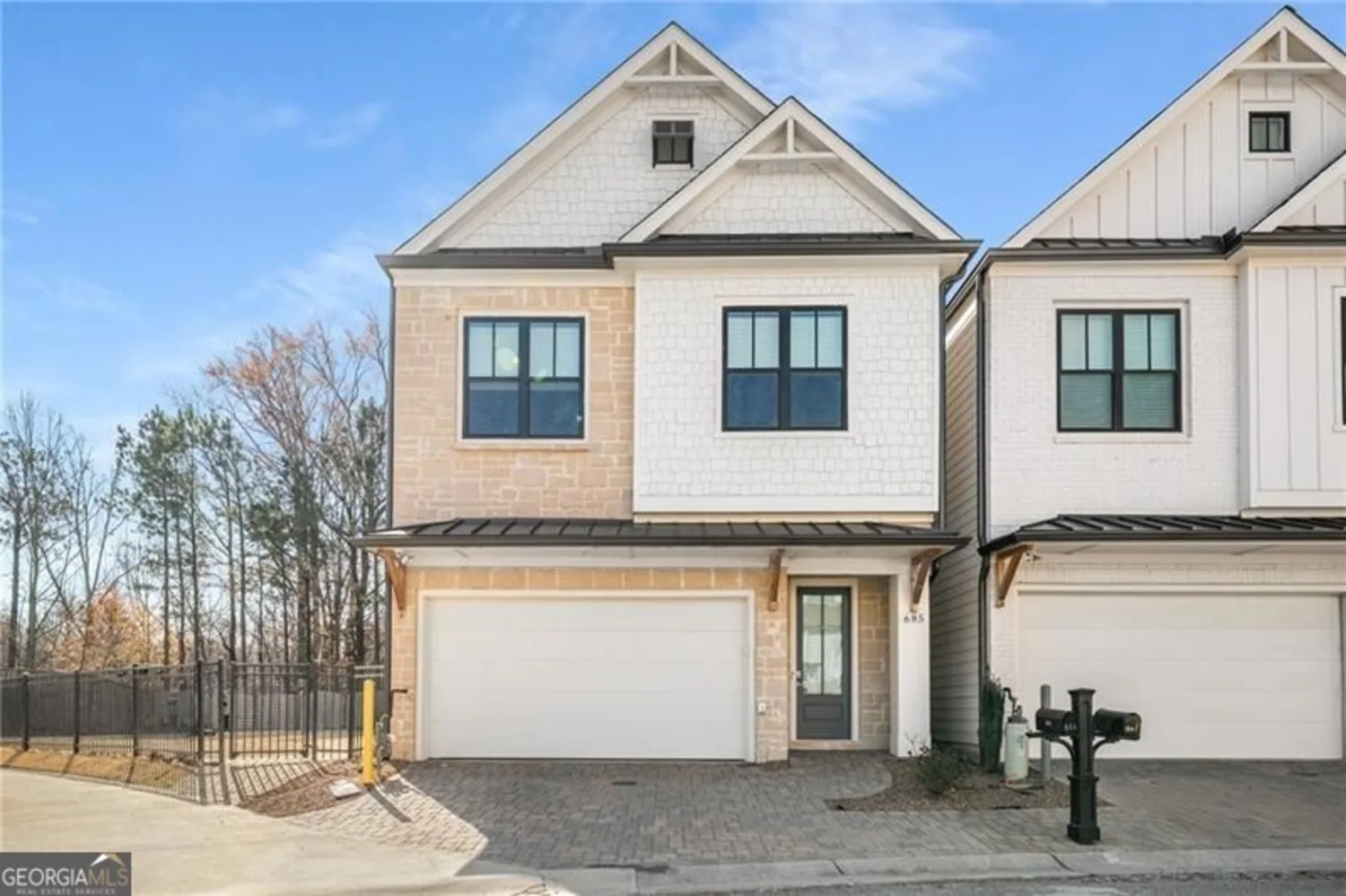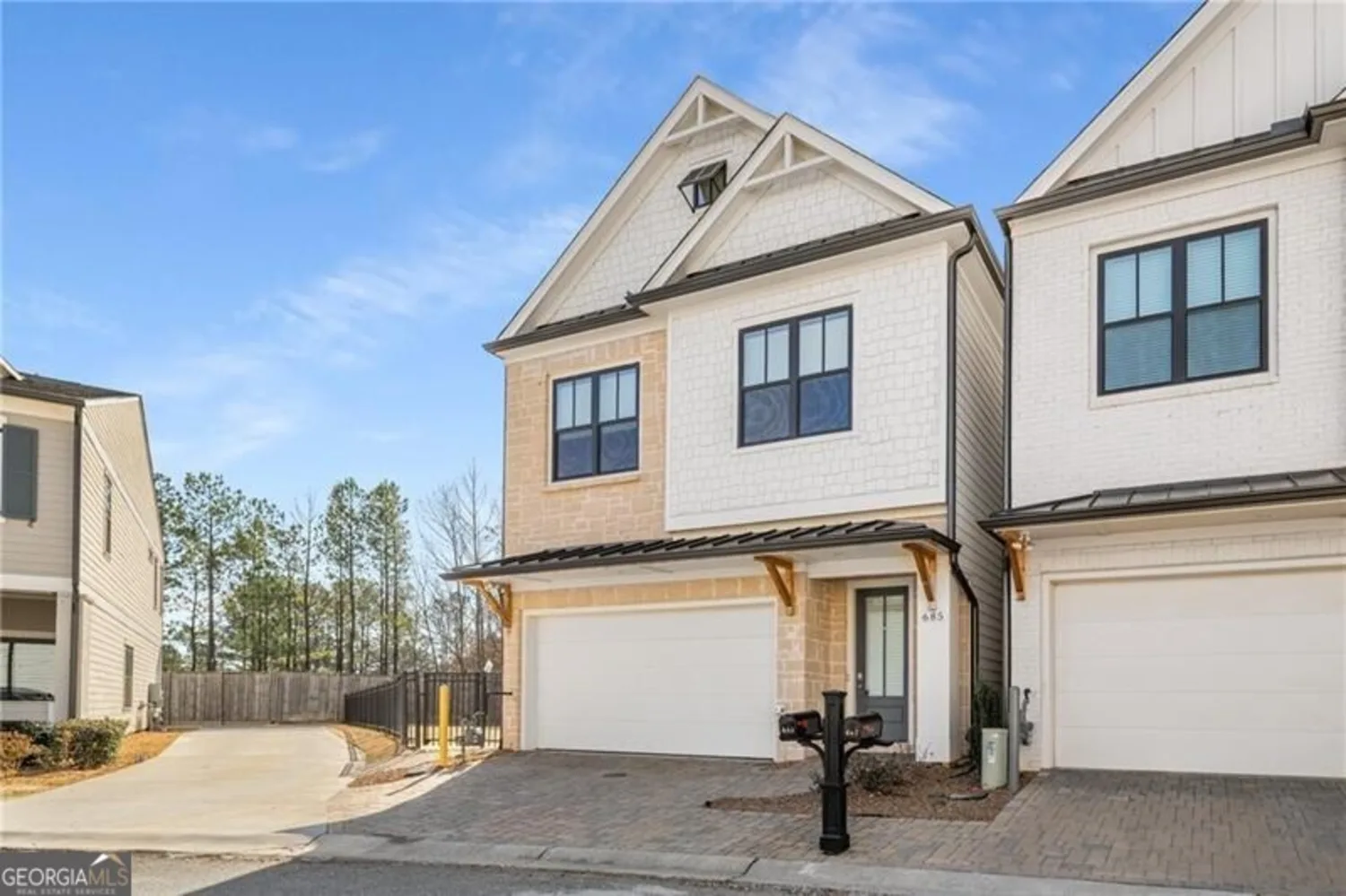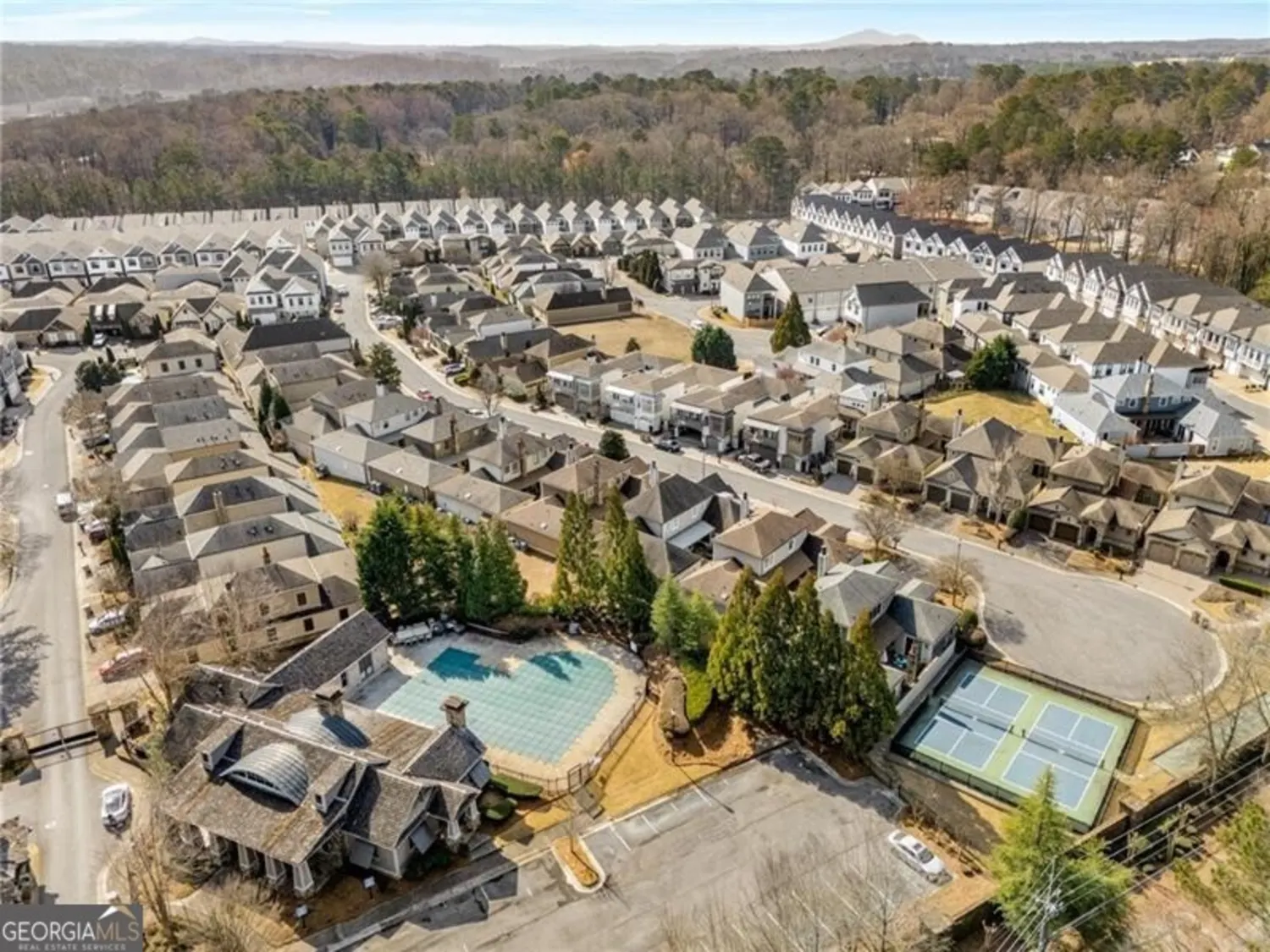685 stickley oak wayWoodstock, GA 30189
685 stickley oak wayWoodstock, GA 30189
Description
Better than NEW!! When you step into The Frisco, you'll feel right at home with its modern and stylish layout, 10ft ceilings and hardwood floors thru-out. The open-concept kitchen/dining/family room will ensure you'll have plenty of space for entertaining and relaxing. The kitchen features an oversized island with beautiful quartz countertops, soft close cabinetry and stainless steel appliances ensuring a dream culinary experience. Don't miss the custom closet walk-in pantry. Bright open family room features a gorgeous linear fireplace and wall of windows. Upstairs, you'll find the secluded large owner's suite complete with walk-in custom closet designed by Spacemakers, large spa-like ensuite bathroom with separate vanities and gorgeous glass framed shower. Relax on the private covered deck just off your Owner's Suite for your morning coffee. Just down the hall are two more spacious bedrooms each with walk-in closets and an additional bathroom. But we're not finished yet! This home features a private fenced backyard with woods behind. More bonus features -- this home is next to a community dog park for your special pup's playtime (privacy and fun!) and additional parking across the street for guests. This home has all the upgrades - wide plank engineered floors, designer tile, stainless steel appliances including refrigerator and W/D, lighting, quartz counters, custom closets! Hurry to see this meticulously maintained home just minutes to vibrant downtown Woodstock's many dining, shopping and entertainment amenities. OPEN House Sunday 3/2 2:00-4:00
Property Details for 685 Stickley Oak Way
- Subdivision ComplexThe Village At Towne Lake
- Architectural StyleCraftsman, Traditional
- Parking FeaturesAttached, Garage, Garage Door Opener, Kitchen Level
- Property AttachedYes
LISTING UPDATED:
- StatusActive
- MLS #10469924
- Days on Site62
- Taxes$5,432 / year
- MLS TypeResidential
- Year Built2022
- Lot Size0.06 Acres
- CountryCherokee
Go tour this home
LISTING UPDATED:
- StatusActive
- MLS #10469924
- Days on Site62
- Taxes$5,432 / year
- MLS TypeResidential
- Year Built2022
- Lot Size0.06 Acres
- CountryCherokee
Go tour this home
Building Information for 685 Stickley Oak Way
- StoriesTwo
- Year Built2022
- Lot Size0.0600 Acres
Payment Calculator
Term
Interest
Home Price
Down Payment
The Payment Calculator is for illustrative purposes only. Read More
Property Information for 685 Stickley Oak Way
Summary
Location and General Information
- Community Features: Clubhouse, Fitness Center, Gated, Pool, Sidewalks, Street Lights, Walk To Schools, Near Shopping
- Directions: From 575 take Towne Lake Pkwy and head west to left on Stonebridge Pkwy- turn right on Dupree, then left into community. Enter gate, follow signs to 412 Falling Water Avenue Woodstock GA 30189, will be on your left.
- Coordinates: 34.092258,-84.534278
School Information
- Elementary School: Woodstock
- Middle School: Woodstock
- High School: Woodstock
Taxes and HOA Information
- Parcel Number: 15N12H 211
- Tax Year: 2024
- Association Fee Includes: Maintenance Structure, Maintenance Grounds, Reserve Fund, Swimming, Tennis
- Tax Lot: 40C
Virtual Tour
Parking
- Open Parking: No
Interior and Exterior Features
Interior Features
- Cooling: Ceiling Fan(s), Central Air, Whole House Fan, Zoned
- Heating: Central, Natural Gas, Zoned
- Appliances: Dishwasher, Disposal, Microwave, Refrigerator, Tankless Water Heater
- Basement: None
- Fireplace Features: Gas Starter
- Flooring: Hardwood, Tile
- Interior Features: Tray Ceiling(s), Walk-In Closet(s)
- Levels/Stories: Two
- Kitchen Features: Breakfast Area, Breakfast Bar, Kitchen Island, Pantry, Walk-in Pantry
- Foundation: Slab
- Total Half Baths: 1
- Bathrooms Total Integer: 3
- Bathrooms Total Decimal: 2
Exterior Features
- Construction Materials: Stone
- Fencing: Back Yard
- Patio And Porch Features: Deck, Patio
- Roof Type: Composition
- Security Features: Carbon Monoxide Detector(s), Gated Community
- Laundry Features: Upper Level
- Pool Private: No
Property
Utilities
- Sewer: Public Sewer
- Utilities: Cable Available, Electricity Available, Natural Gas Available, Phone Available, Sewer Available, Underground Utilities, Water Available
- Water Source: Public
- Electric: 220 Volts
Property and Assessments
- Home Warranty: Yes
- Property Condition: Resale
Green Features
- Green Energy Efficient: Water Heater
Lot Information
- Above Grade Finished Area: 2054
- Common Walls: No Common Walls
- Lot Features: Level, Private, Zero Lot Line
Multi Family
- Number of Units To Be Built: Square Feet
Rental
Rent Information
- Land Lease: Yes
Public Records for 685 Stickley Oak Way
Tax Record
- 2024$5,432.00 ($452.67 / month)
Home Facts
- Beds3
- Baths2
- Total Finished SqFt2,054 SqFt
- Above Grade Finished2,054 SqFt
- StoriesTwo
- Lot Size0.0600 Acres
- StyleSingle Family Residence
- Year Built2022
- APN15N12H 211
- CountyCherokee
- Fireplaces1
Similar Homes
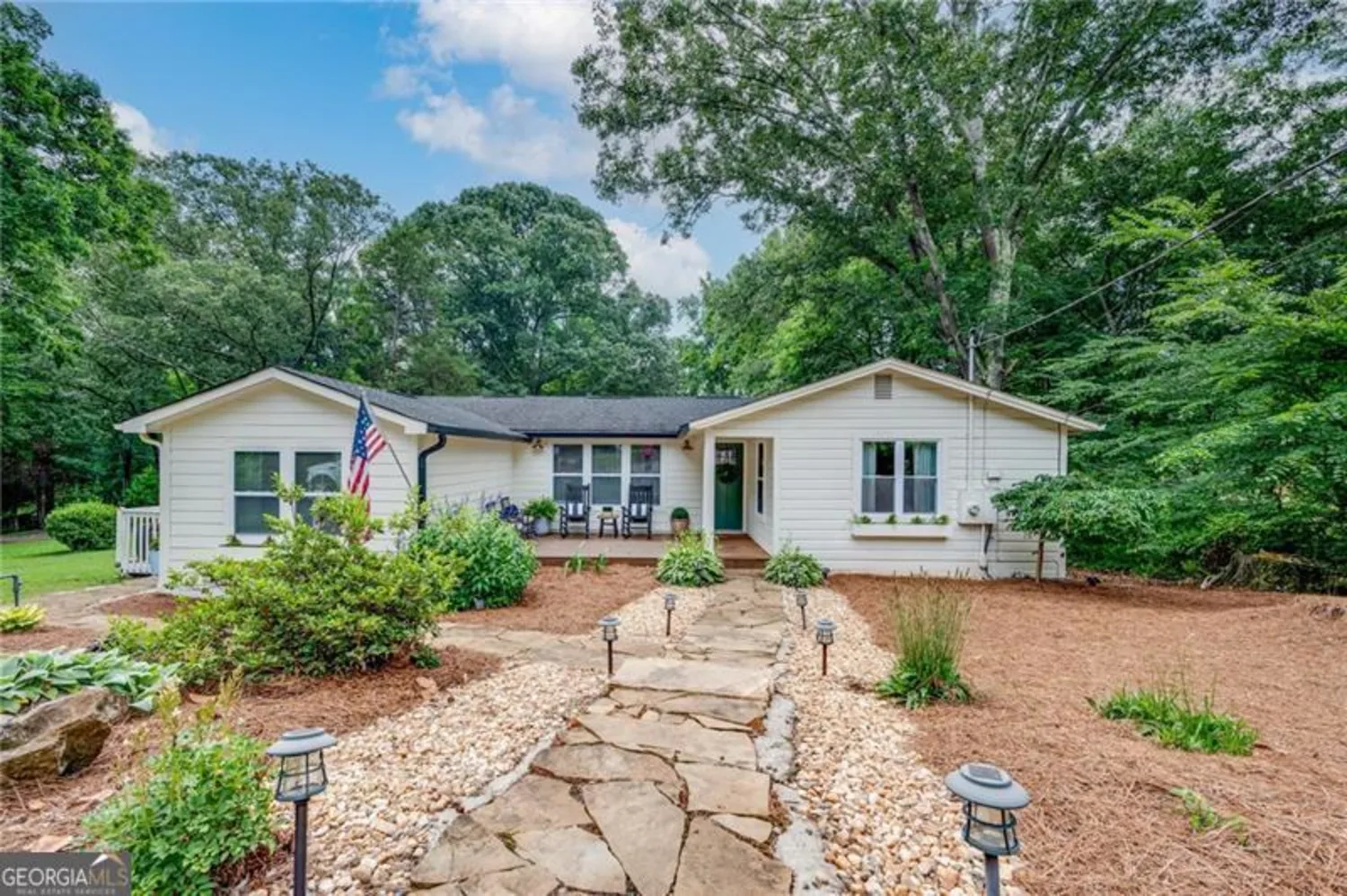
2184 E Cherokee Drive
Woodstock, GA 30188
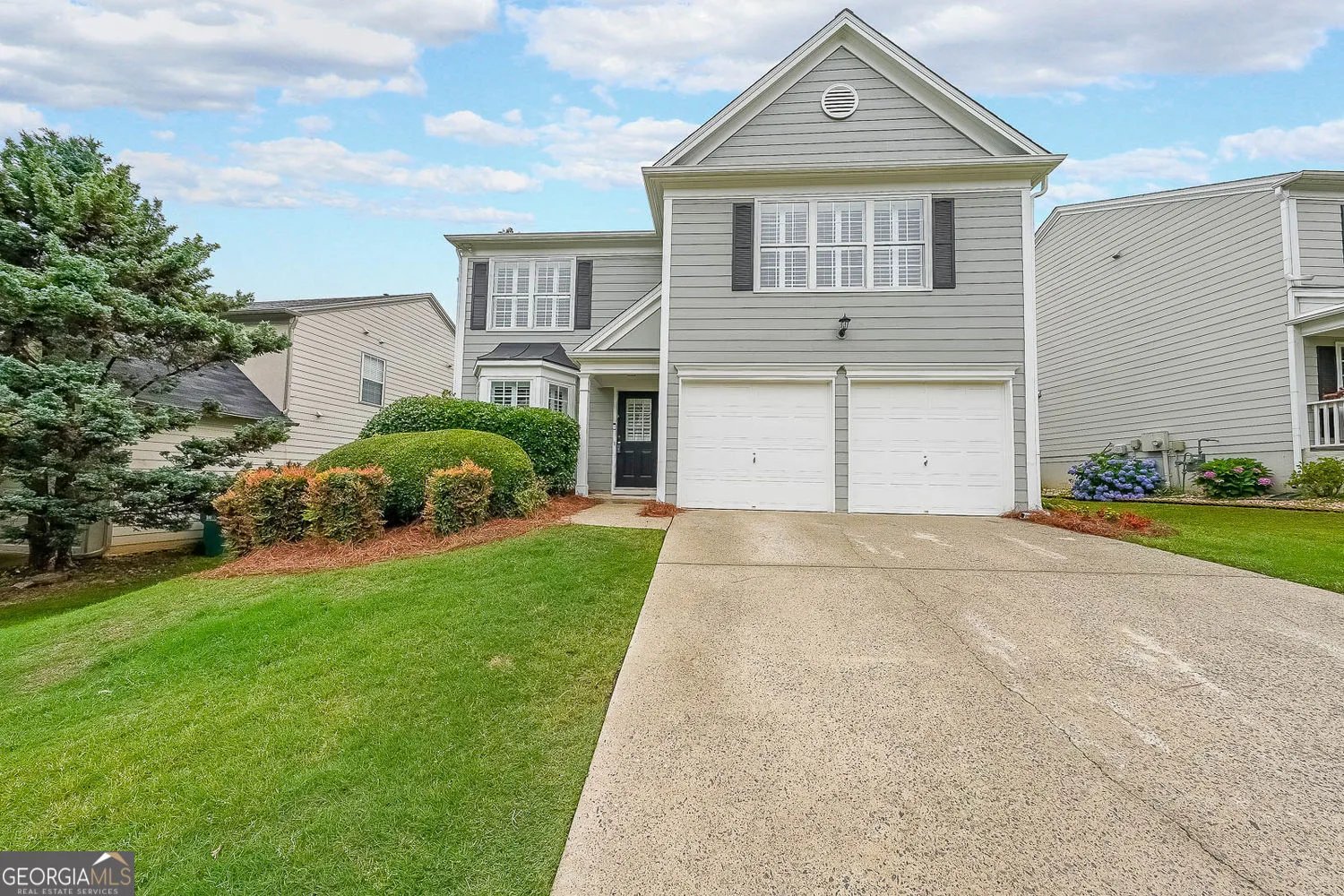
626 Dahoma Trail Trail
Woodstock, GA 30188
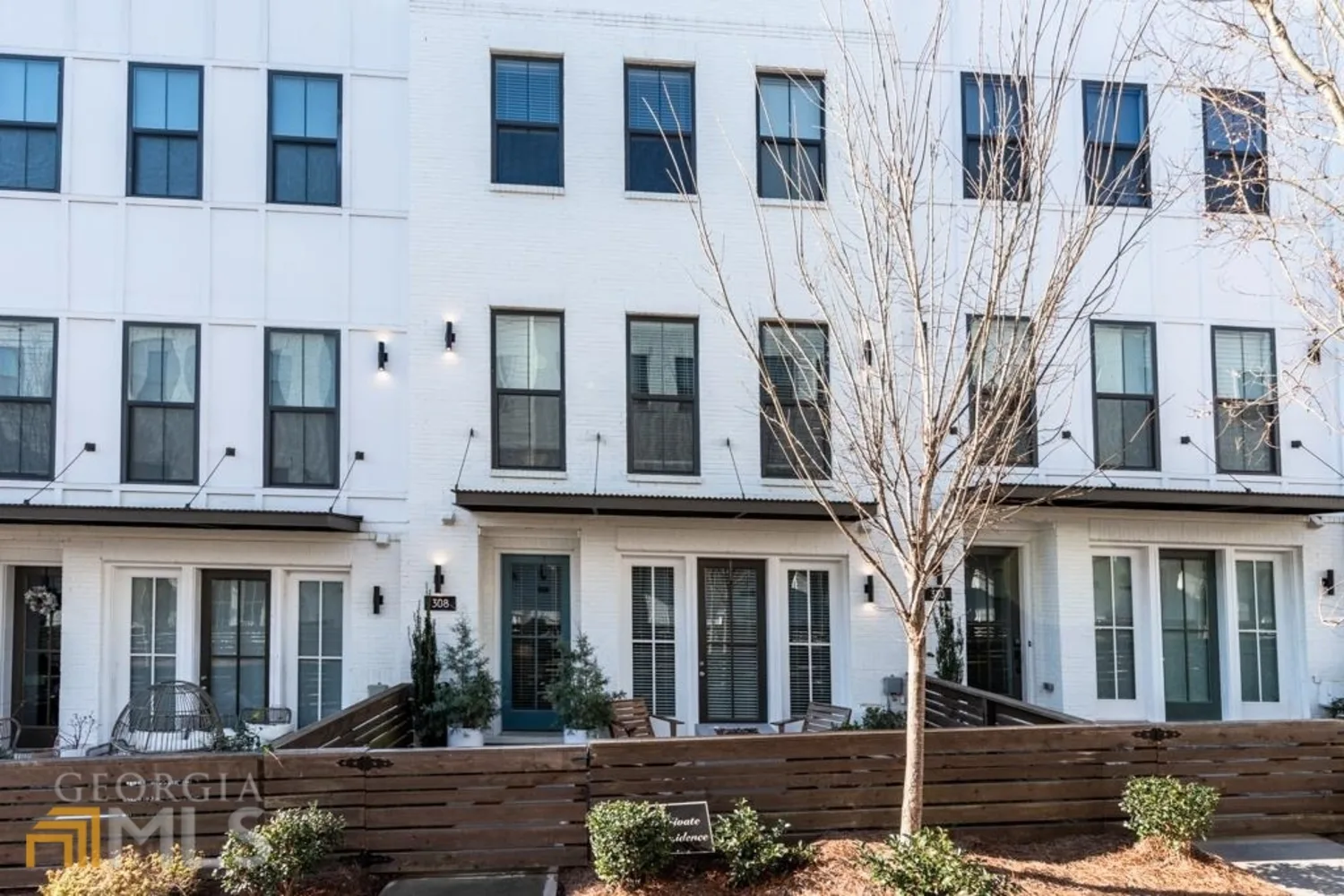
308 Liberty Way
Woodstock, GA 30188
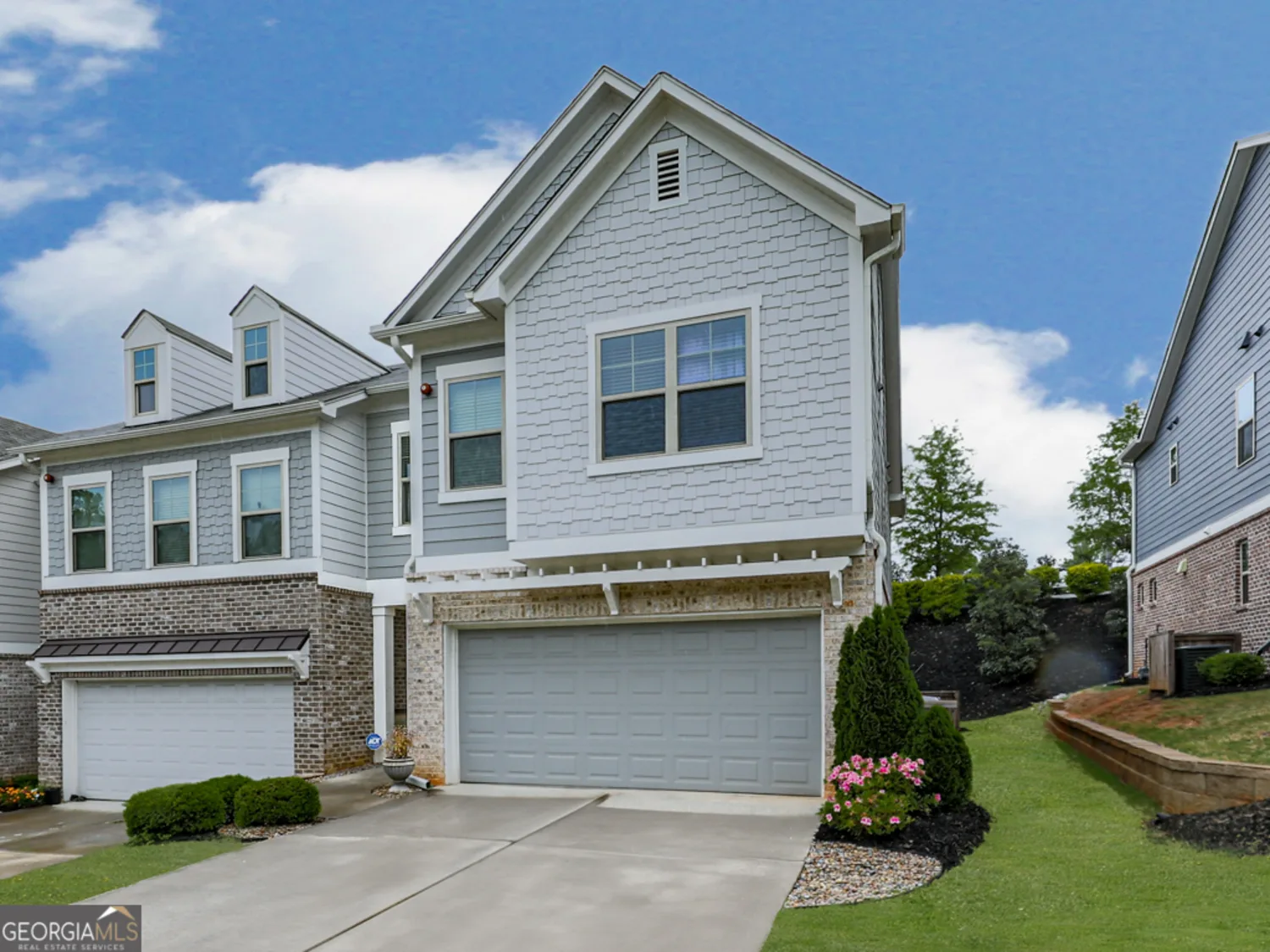
130 Maple Creek Way
Woodstock, GA 30188
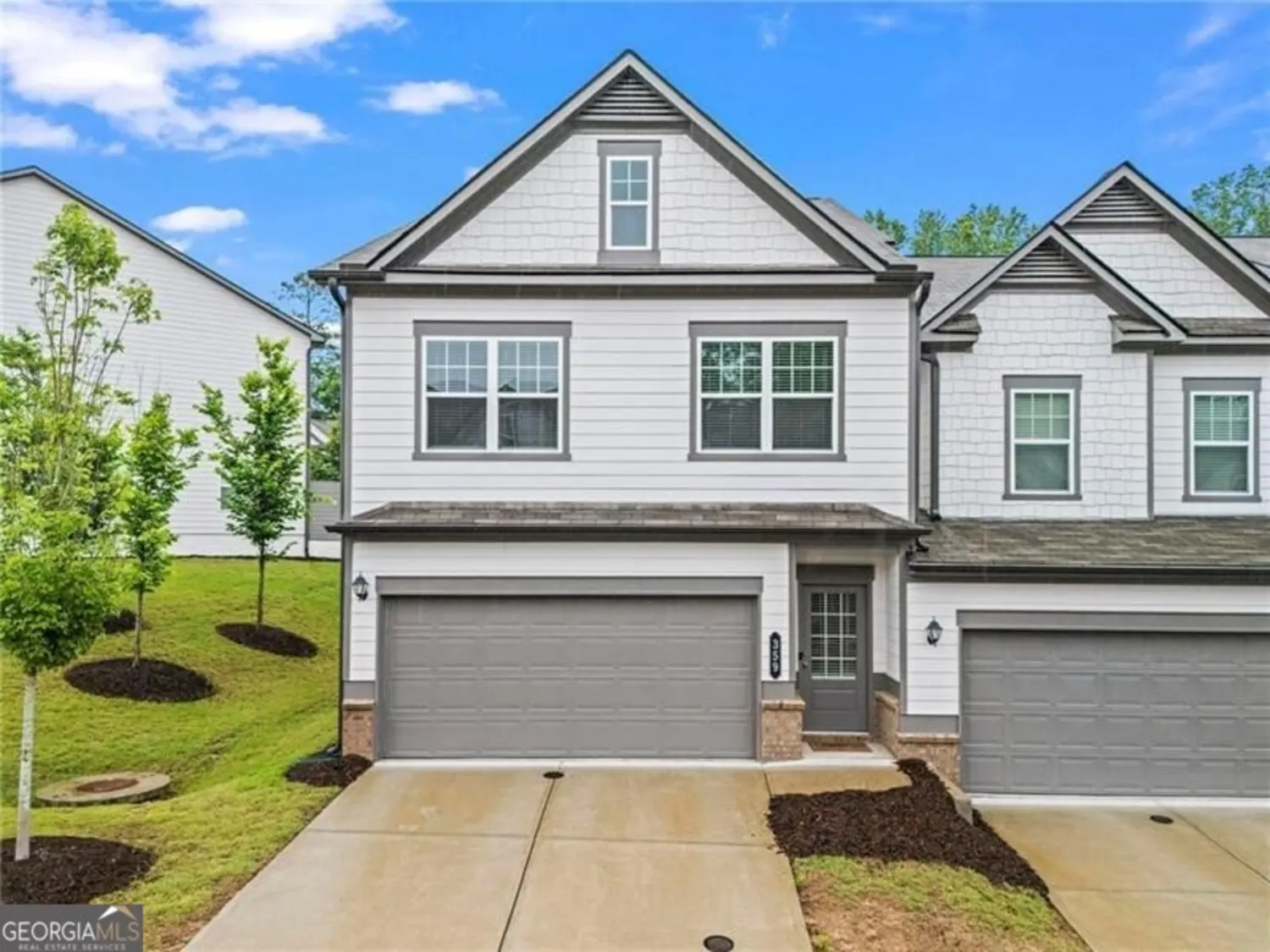
359 Crider Court
Woodstock, GA 30188

1019 Walnut Creek Drive
Woodstock, GA 30188
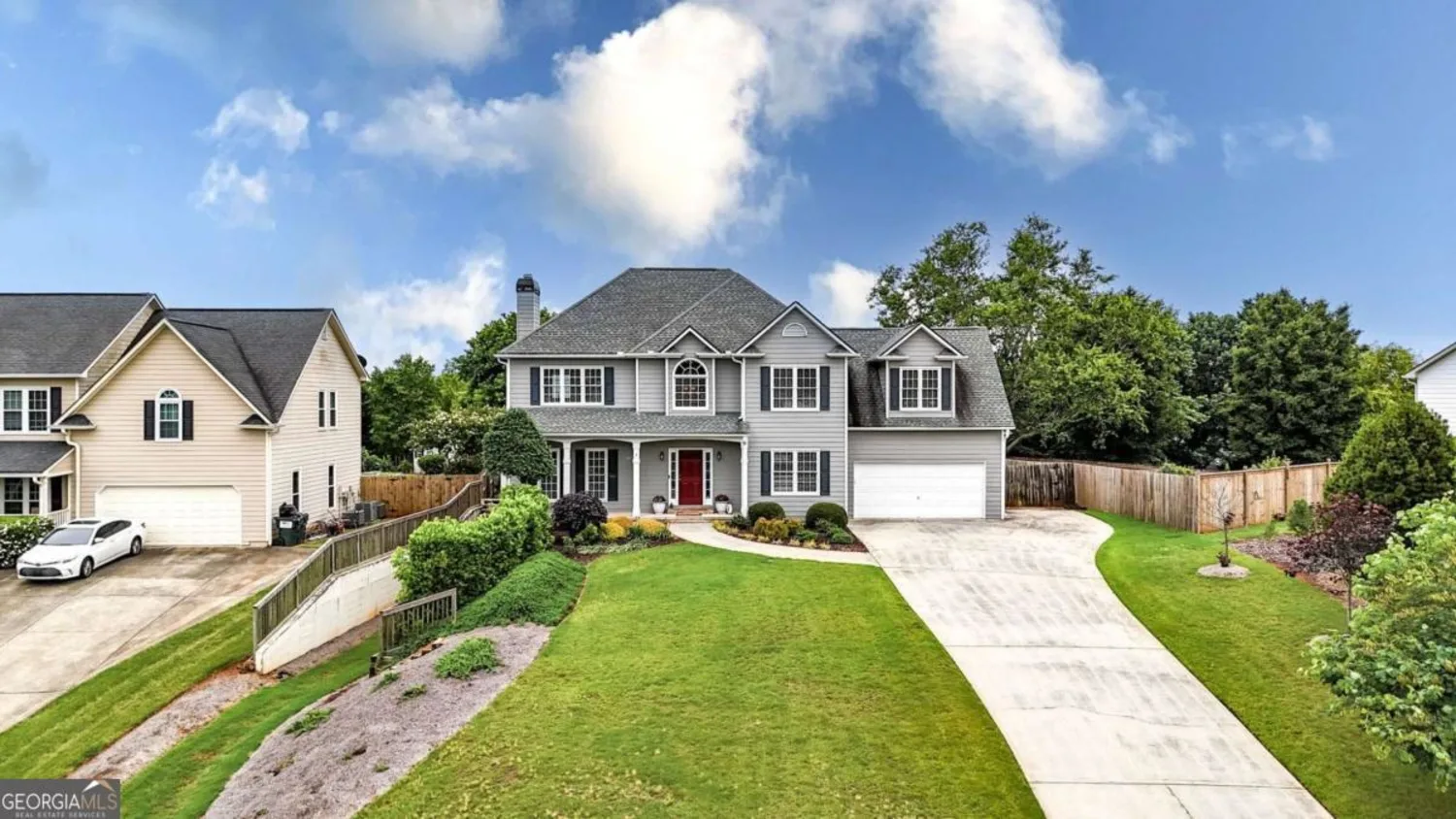
224 Mountain View Drive
Woodstock, GA 30188
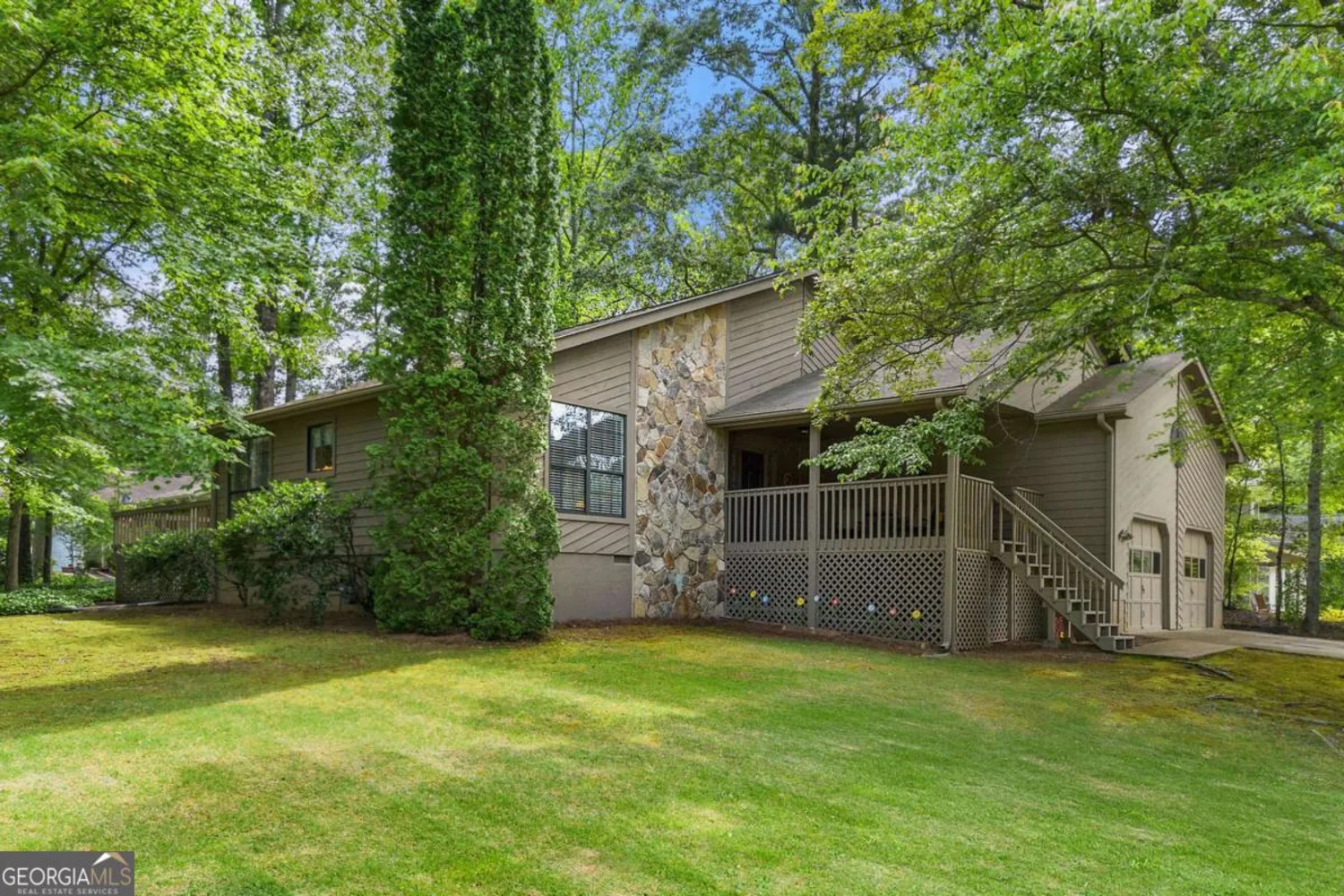
5245 Olde Mill Road
Woodstock, GA 30188
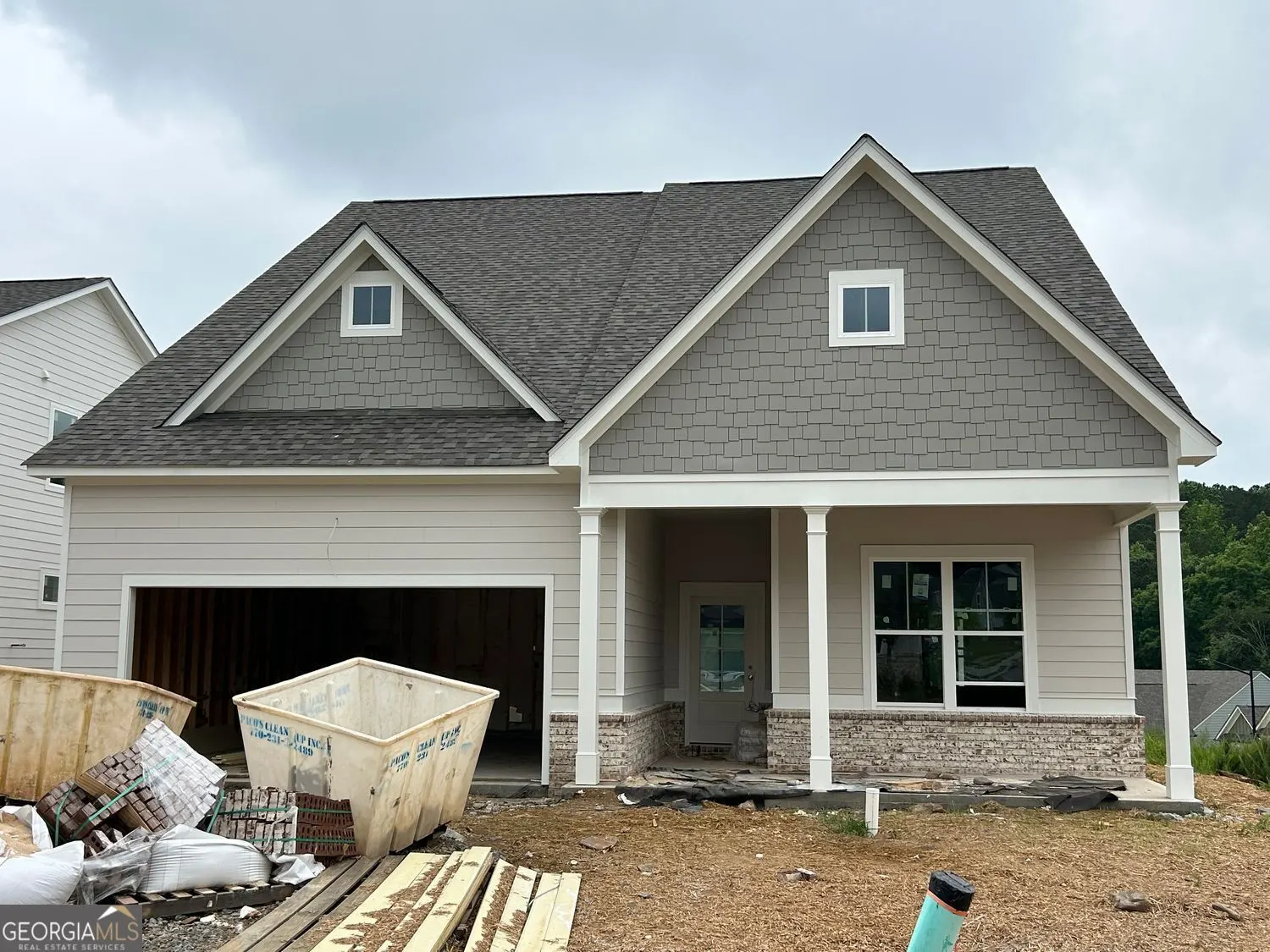
2000 Homestead Court
Woodstock, GA 30189


