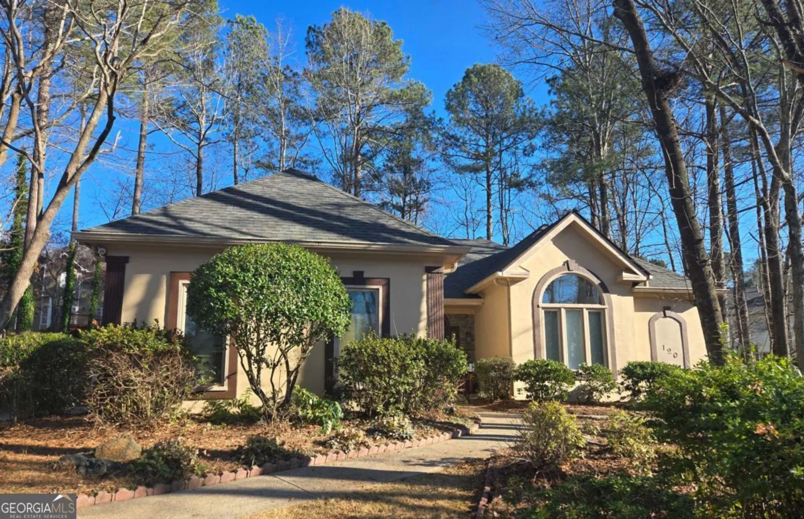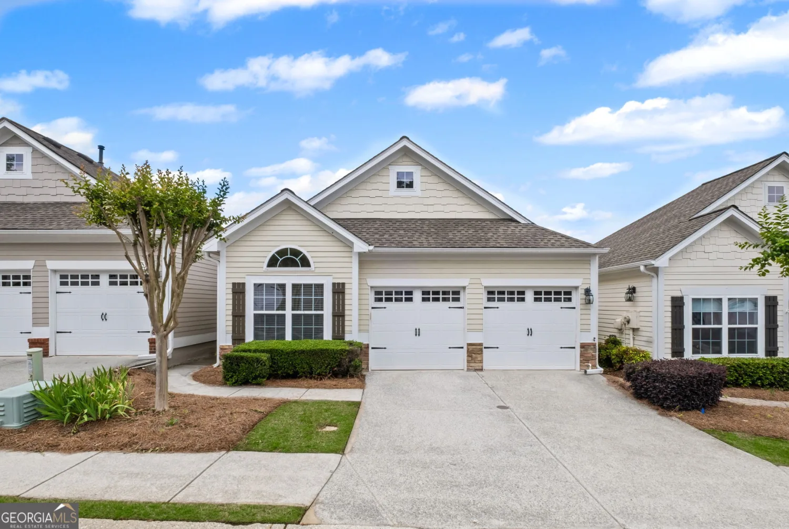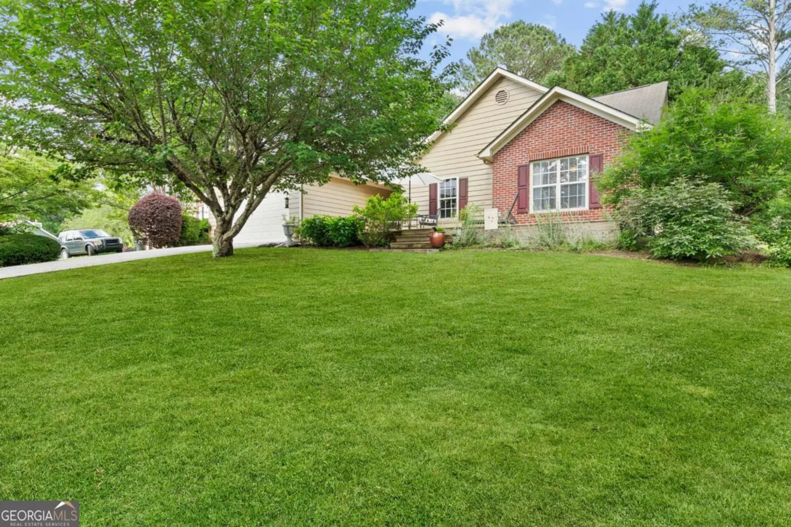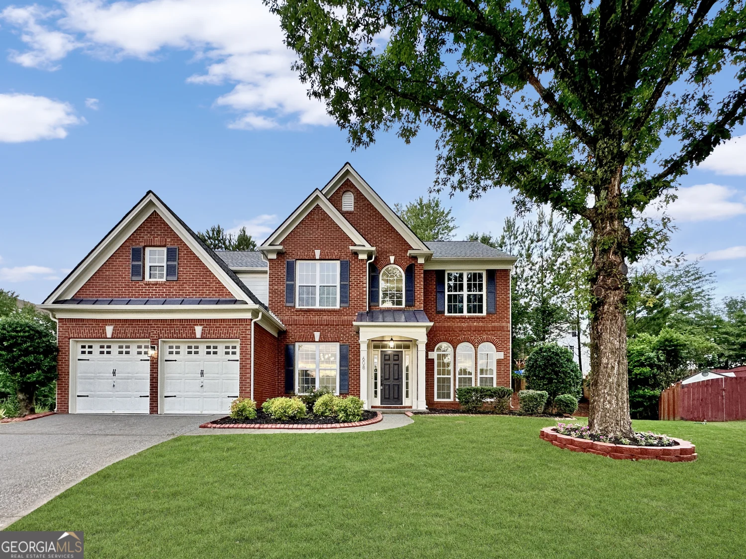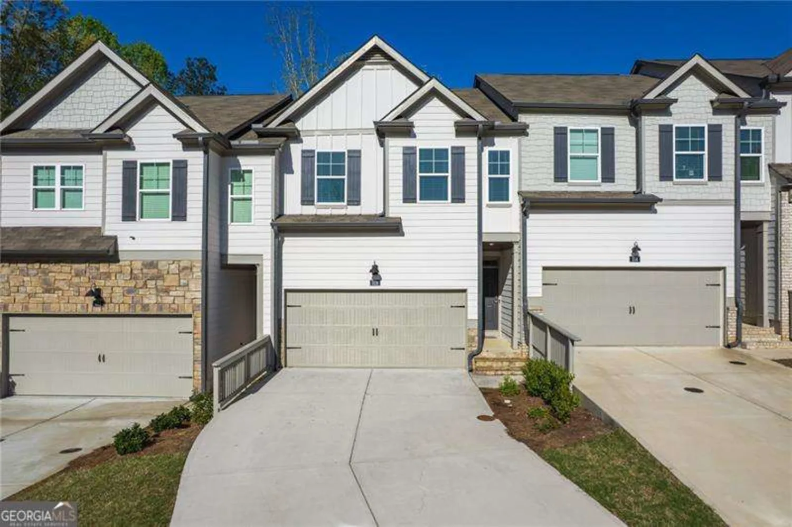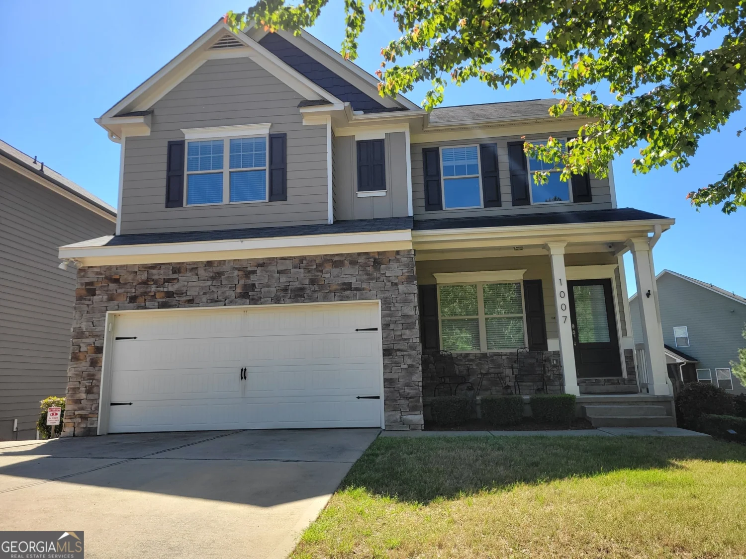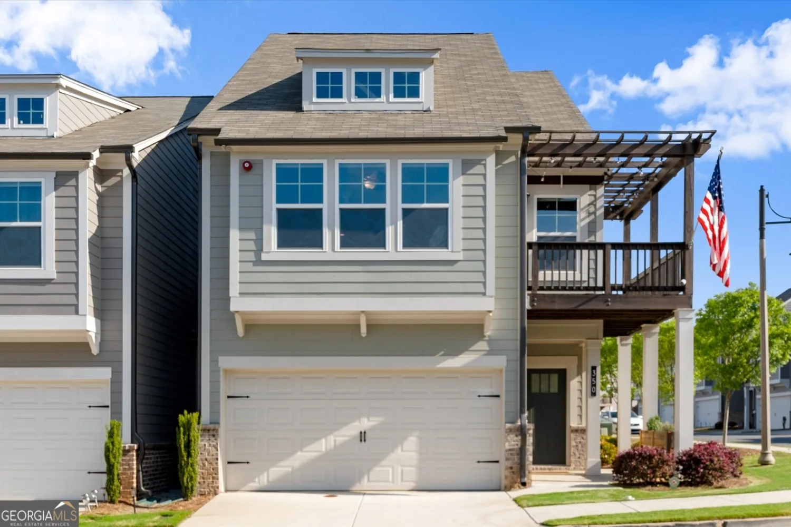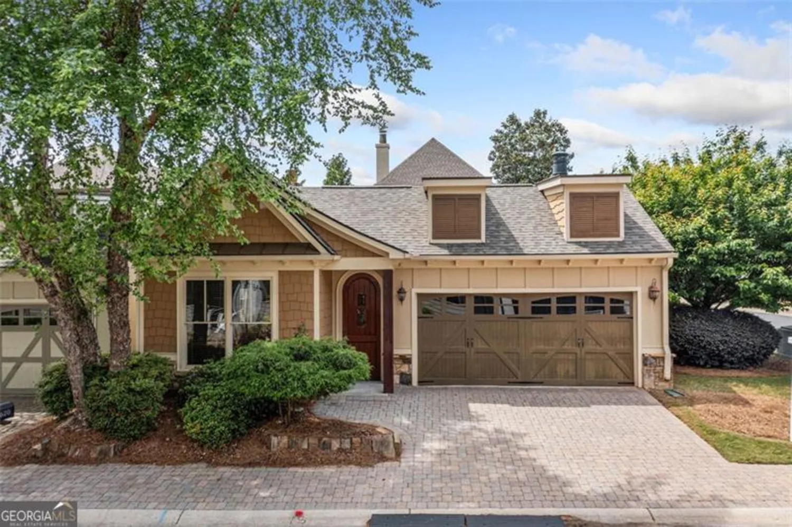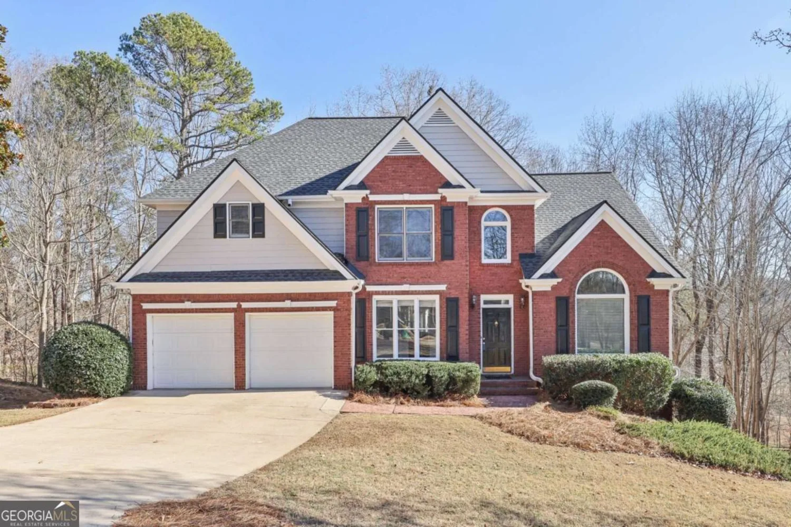224 mountain view driveWoodstock, GA 30188
224 mountain view driveWoodstock, GA 30188
Description
A rare treat! 5 Bedroom well maintained home with many upgrades. This home is move in ready with a large level backyard. Beautiful hardwoods on the main, with living room, den, dining room, & kitchen with breakfast area which leads to the screen porch and deck. Kitchen was completely renovated including new cabinets, counters, and appliances. Upstairs, find a spacious master suite with new walk in glass shower and vanity. 3 Secondary bedrooms, plus a 4th bedroom/bonus room which could be a 2nd master or a large rec room with closet and storage. Upstairs secondary bathroom with new tub/shower, floors, & vanity. Basement offers large office/finished room - with stubbed area for bath and 2 large areas great for storage or ready to be finished. With newer roof, furnace, & water heater, this well maintained home is ready for its new owner.
Property Details for 224 Mountain View Drive
- Subdivision ComplexWalnut Creek
- Architectural StyleTraditional
- ExteriorGarden
- Num Of Parking Spaces2
- Parking FeaturesAttached, Garage, Kitchen Level
- Property AttachedYes
- Waterfront FeaturesNo Dock Or Boathouse
LISTING UPDATED:
- StatusActive
- MLS #10532351
- Days on Site1
- Taxes$4,664 / year
- HOA Fees$631 / month
- MLS TypeResidential
- Year Built2002
- Lot Size0.49 Acres
- CountryCherokee
LISTING UPDATED:
- StatusActive
- MLS #10532351
- Days on Site1
- Taxes$4,664 / year
- HOA Fees$631 / month
- MLS TypeResidential
- Year Built2002
- Lot Size0.49 Acres
- CountryCherokee
Building Information for 224 Mountain View Drive
- StoriesThree Or More
- Year Built2002
- Lot Size0.4900 Acres
Payment Calculator
Term
Interest
Home Price
Down Payment
The Payment Calculator is for illustrative purposes only. Read More
Property Information for 224 Mountain View Drive
Summary
Location and General Information
- Community Features: Park, Playground, Pool, Tennis Court(s), Walk To Schools
- Directions: 575 North from 75. Exit #9, Right onto Ridgewalk. Left on Hwy 5/Main St at deadend. Right onto East Cherokee Dr. Go about 2.1 miles, Left onto Ranchwood Trail, Right into Walnut Creek. Left onto Mountain View Dr, Home around the bend on the right. Sign in Place.
- Coordinates: 34.150269,-84.460764
School Information
- Elementary School: Holly Springs
- Middle School: Dean Rusk
- High School: Sequoyah
Taxes and HOA Information
- Parcel Number: 15N21D 130
- Tax Year: 2024
- Association Fee Includes: Swimming, Tennis
- Tax Lot: 115
Virtual Tour
Parking
- Open Parking: No
Interior and Exterior Features
Interior Features
- Cooling: Ceiling Fan(s), Central Air
- Heating: Central, Forced Air, Natural Gas
- Appliances: Dishwasher, Disposal, Gas Water Heater
- Basement: Bath/Stubbed, Daylight, Exterior Entry, Finished, Full
- Fireplace Features: Factory Built, Family Room
- Flooring: Carpet, Hardwood
- Interior Features: Bookcases, High Ceilings, Tray Ceiling(s), Walk-In Closet(s)
- Levels/Stories: Three Or More
- Window Features: Double Pane Windows
- Kitchen Features: Breakfast Area, Kitchen Island, Pantry, Solid Surface Counters
- Foundation: Slab
- Total Half Baths: 1
- Bathrooms Total Integer: 3
- Bathrooms Total Decimal: 2
Exterior Features
- Construction Materials: Concrete
- Fencing: Back Yard, Fenced, Wood
- Patio And Porch Features: Deck
- Roof Type: Composition
- Security Features: Carbon Monoxide Detector(s), Smoke Detector(s)
- Laundry Features: In Hall, Laundry Closet
- Pool Private: No
- Other Structures: Shed(s)
Property
Utilities
- Sewer: Public Sewer
- Utilities: Cable Available, Electricity Available, Natural Gas Available
- Water Source: Public
- Electric: 220 Volts
Property and Assessments
- Home Warranty: Yes
- Property Condition: Resale
Green Features
- Green Energy Efficient: Appliances, Thermostat
Lot Information
- Above Grade Finished Area: 2572
- Common Walls: No Common Walls
- Lot Features: Level, Sloped
- Waterfront Footage: No Dock Or Boathouse
Multi Family
- Number of Units To Be Built: Square Feet
Rental
Rent Information
- Land Lease: Yes
Public Records for 224 Mountain View Drive
Tax Record
- 2024$4,664.00 ($388.67 / month)
Home Facts
- Beds5
- Baths2
- Total Finished SqFt2,972 SqFt
- Above Grade Finished2,572 SqFt
- Below Grade Finished400 SqFt
- StoriesThree Or More
- Lot Size0.4900 Acres
- StyleSingle Family Residence
- Year Built2002
- APN15N21D 130
- CountyCherokee
- Fireplaces1




