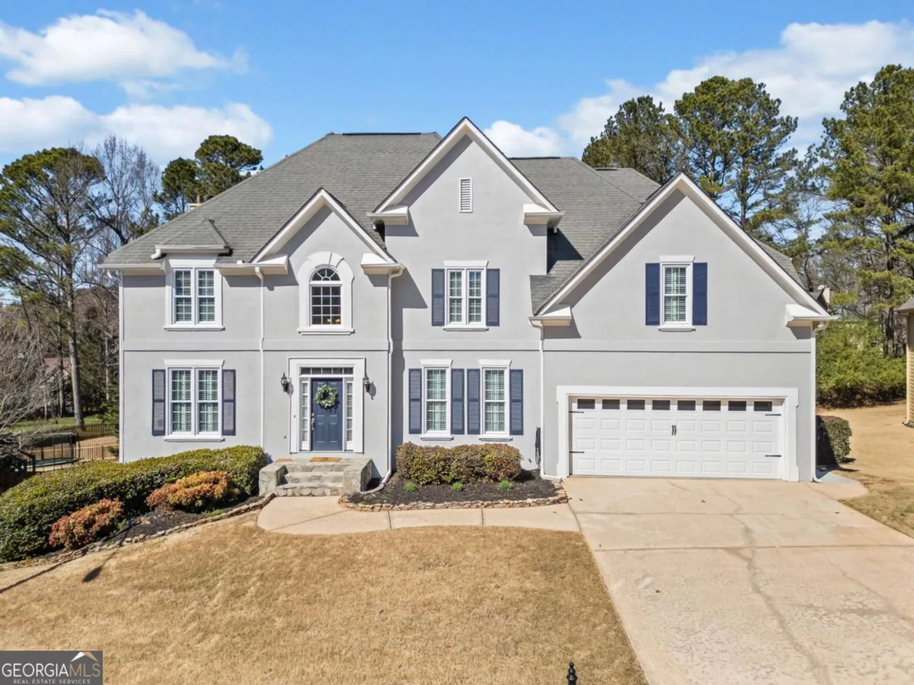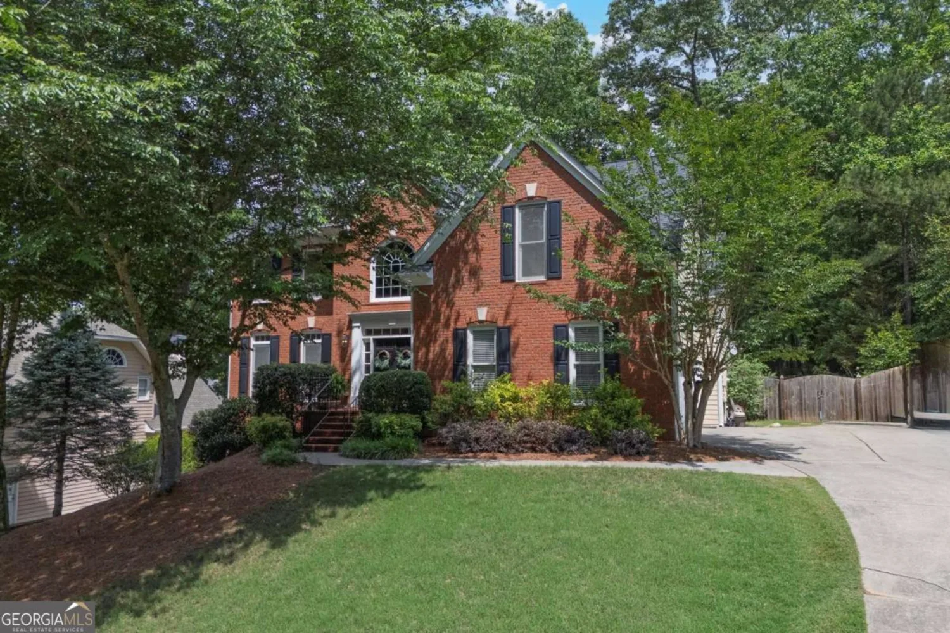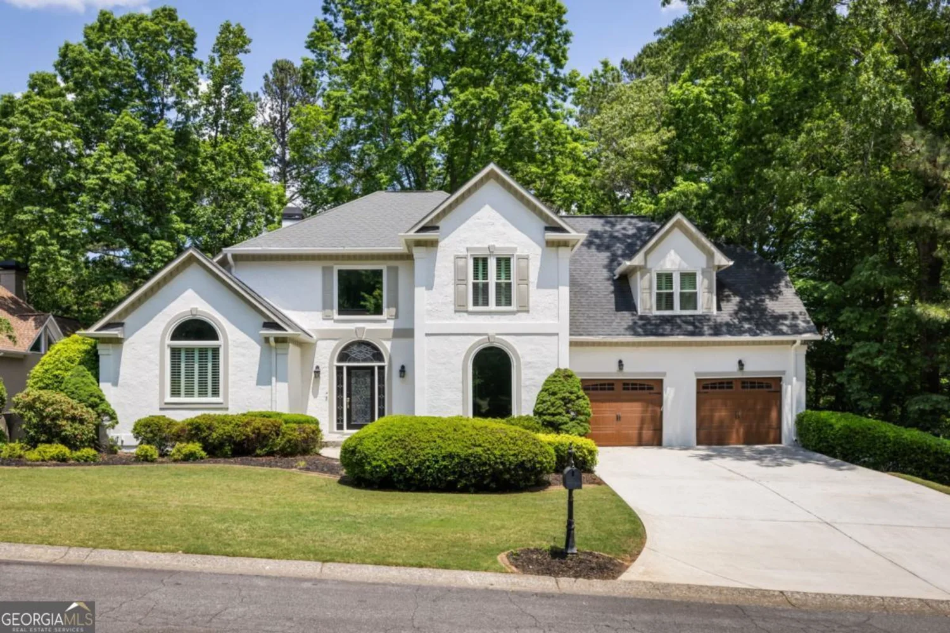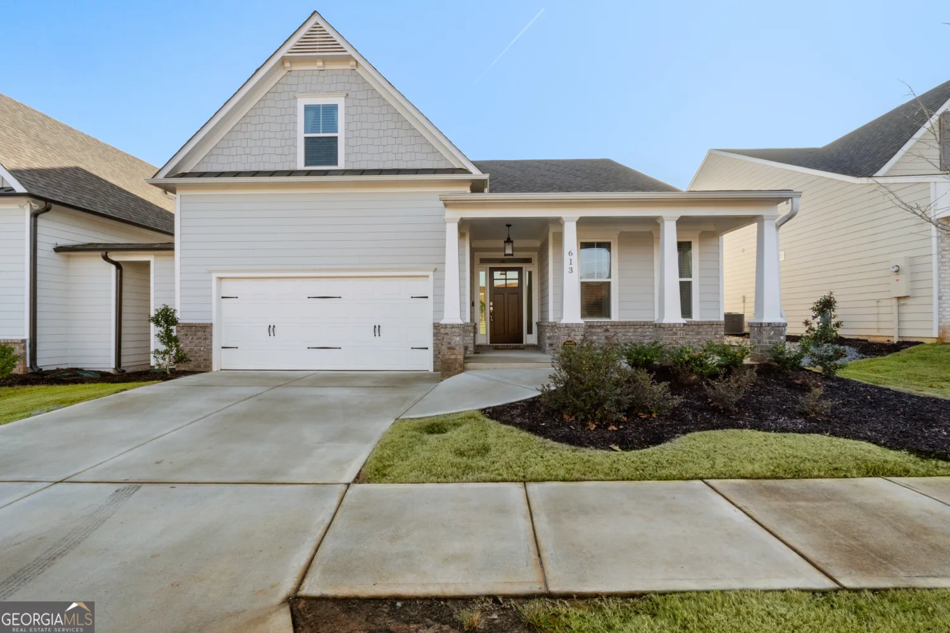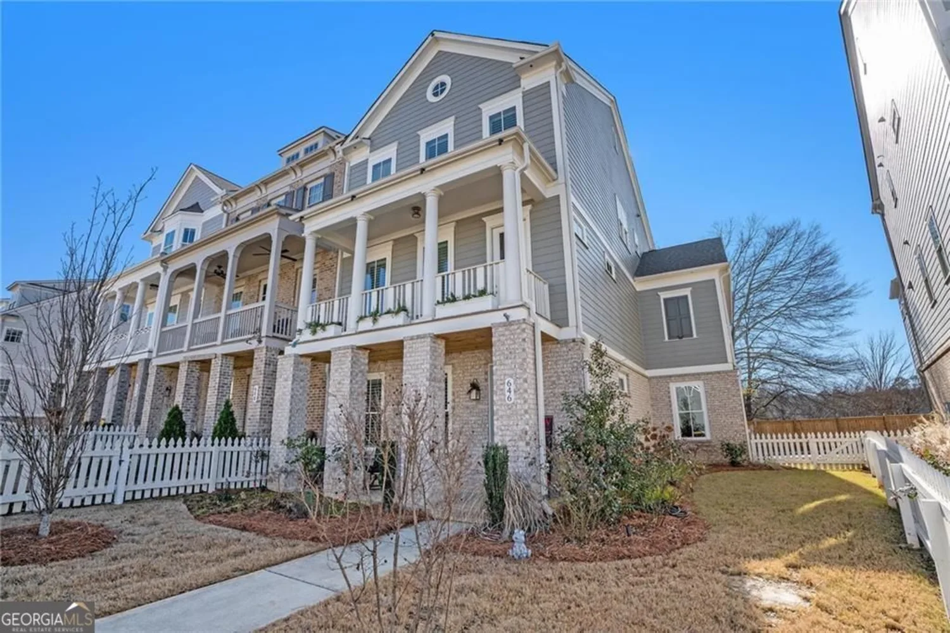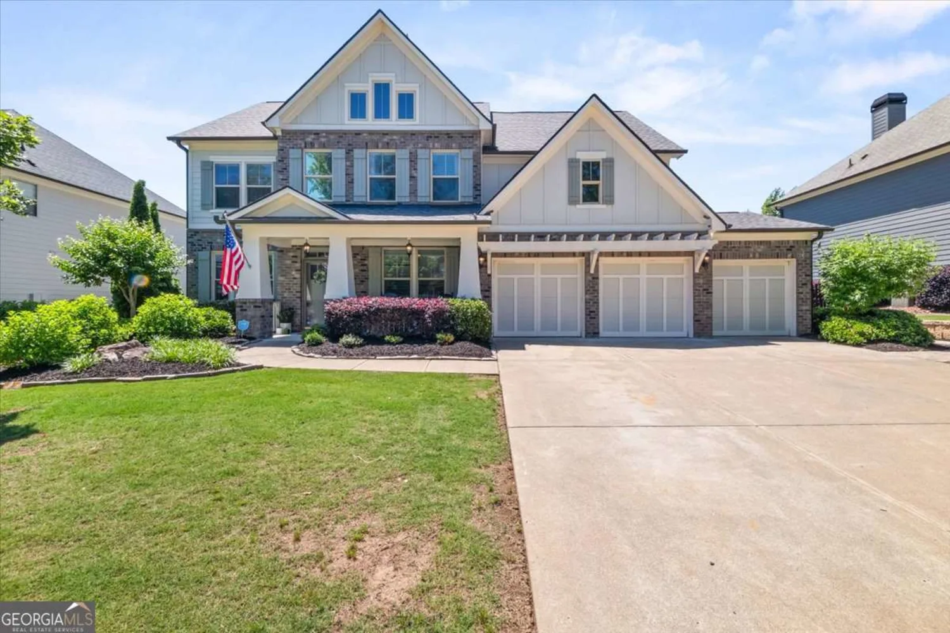608 chickory courtWoodstock, GA 30188
608 chickory courtWoodstock, GA 30188
Description
Over $25,000 in Landscaping Upgrades - A Backyard Oasis Awaits! Bedroom & Full Bath on Main!! Welcome to your dream home in The Woodlands- one of Woodstock's most desirable resort-style communities. Perfectly situated on a quiet cul-de-sac, this beautifully renovated 5-bedroom, 3-bathroom home offers a stunning blend of modern design, thoughtful updates, and everyday comfort. Curb appeal shines with a $25,000+ landscaping transformation featuring brand-new Bermuda and Zoysia sod, a professionally built stone retaining wall with an underground drainage system connected to the gutter runoff, fresh pine straw, over 500 ornamental grasses, pops of seasonal flowers, and stone accents surrounding the front tree. Trees have been professionally trimmed to frame the home perfectly & gutters have been cleaned out. Inside, you're welcomed by a dramatic two-story foyer, flanked by a sophisticated home office and a spacious formal dining room. The main level boasts 100% waterproof luxury vinyl plank flooring throughout-completely carpet-free for easy maintenance and a sleek look. The living room is bright and open, showcasing soaring 18-foot ceilings, recessed lighting, and a striking double-sided fireplace. A main-level bedroom and fully renovated full bathroom offer flexible living space for guests or multi-generational needs. The kitchen is a true showpiece, designed for both beauty and function. It features all-new Samsung stainless steel appliances, including a gas stovetop and air fryer microwave, gleaming quartz countertops, a coffee bar, and a sleek wine bar with added storage, doubling as a butler's pantry. Upstairs, the vaulted master suite provides a peaceful retreat with a spa-like en-suite bathroom offering a soaking tub, custom oversized tiled shower, and double vanity. A spacious walk-in closet completes the space. This home has been meticulously maintained and upgraded with a newer roof (2019), refreshed upstairs AC (2018), brand-new downstairs AC (Oct 2024) with a 10-year warranty, fully renovated bathrooms, fresh interior paint, updated lighting, and a refreshed garage. To top it off, all light switches and outlet covers have been replaced for a crisp, modern touch throughout. Living in The Woodlands means enjoying resort-style amenities including a pool with a waterslide, tennis courts, pickleball, volleyball, a playground, and scenic walking trails. The community is also known for being highly active and family-friendly, with residents regularly participating in fun neighborhood events, sports leagues, and a thriving kids' swim team. This exceptional home is the perfect blend of luxury, location, and lifestyle. Schedule your private tour today before it's gone!
Property Details for 608 Chickory Court
- Subdivision ComplexWoodlands
- Architectural StyleBrick Front, Traditional
- ExteriorOther
- Num Of Parking Spaces4
- Parking FeaturesAttached, Garage, Garage Door Opener, Kitchen Level
- Property AttachedYes
LISTING UPDATED:
- StatusActive
- MLS #10533800
- Days on Site0
- Taxes$5,160 / year
- HOA Fees$1,000 / month
- MLS TypeResidential
- Year Built2005
- Lot Size0.23 Acres
- CountryCherokee
LISTING UPDATED:
- StatusActive
- MLS #10533800
- Days on Site0
- Taxes$5,160 / year
- HOA Fees$1,000 / month
- MLS TypeResidential
- Year Built2005
- Lot Size0.23 Acres
- CountryCherokee
Building Information for 608 Chickory Court
- StoriesTwo
- Year Built2005
- Lot Size0.2300 Acres
Payment Calculator
Term
Interest
Home Price
Down Payment
The Payment Calculator is for illustrative purposes only. Read More
Property Information for 608 Chickory Court
Summary
Location and General Information
- Community Features: Clubhouse, Park, Playground, Pool, Sidewalks, Street Lights, Swim Team, Tennis Court(s)
- Directions: Please use GPS.
- Coordinates: 34.099173,-84.450969
School Information
- Elementary School: Little River Primary/Elementar
- Middle School: Mill Creek
- High School: River Ridge
Taxes and HOA Information
- Parcel Number: 15N23G00000082000
- Tax Year: 2024
- Association Fee Includes: Maintenance Grounds, Other, Reserve Fund, Swimming, Tennis
Virtual Tour
Parking
- Open Parking: No
Interior and Exterior Features
Interior Features
- Cooling: Ceiling Fan(s), Central Air, Electric, Zoned
- Heating: Central, Forced Air, Natural Gas, Zoned
- Appliances: Convection Oven, Dishwasher, Disposal, Gas Water Heater, Ice Maker, Microwave, Other, Oven/Range (Combo), Refrigerator, Stainless Steel Appliance(s)
- Basement: None
- Fireplace Features: Factory Built, Family Room, Gas Starter, Living Room, Other
- Flooring: Vinyl
- Interior Features: Double Vanity, High Ceilings, In-Law Floorplan, Other, Roommate Plan, Separate Shower, Soaking Tub, Split Bedroom Plan, Tile Bath, Tray Ceiling(s), Entrance Foyer, Vaulted Ceiling(s), Walk-In Closet(s), Wet Bar
- Levels/Stories: Two
- Window Features: Double Pane Windows
- Kitchen Features: Breakfast Area, Breakfast Room, Kitchen Island, Pantry, Solid Surface Counters
- Foundation: Slab
- Main Bedrooms: 1
- Bathrooms Total Integer: 3
- Main Full Baths: 1
- Bathrooms Total Decimal: 3
Exterior Features
- Construction Materials: Brick, Concrete
- Patio And Porch Features: Patio
- Roof Type: Composition
- Security Features: Carbon Monoxide Detector(s), Smoke Detector(s)
- Laundry Features: Common Area, Other, Upper Level
- Pool Private: No
- Other Structures: Other
Property
Utilities
- Sewer: Public Sewer
- Utilities: Cable Available, Electricity Available, Natural Gas Available, Phone Available, Underground Utilities
- Water Source: Public
Property and Assessments
- Home Warranty: Yes
- Property Condition: Updated/Remodeled
Green Features
- Green Energy Efficient: Insulation, Thermostat, Windows
Lot Information
- Above Grade Finished Area: 2664
- Common Walls: No Common Walls
- Lot Features: Cul-De-Sac, Level, Private
Multi Family
- Number of Units To Be Built: Square Feet
Rental
Rent Information
- Land Lease: Yes
- Occupant Types: Vacant
Public Records for 608 Chickory Court
Tax Record
- 2024$5,160.00 ($430.00 / month)
Home Facts
- Beds5
- Baths3
- Total Finished SqFt2,664 SqFt
- Above Grade Finished2,664 SqFt
- StoriesTwo
- Lot Size0.2300 Acres
- StyleSingle Family Residence
- Year Built2005
- APN15N23G00000082000
- CountyCherokee
- Fireplaces1


