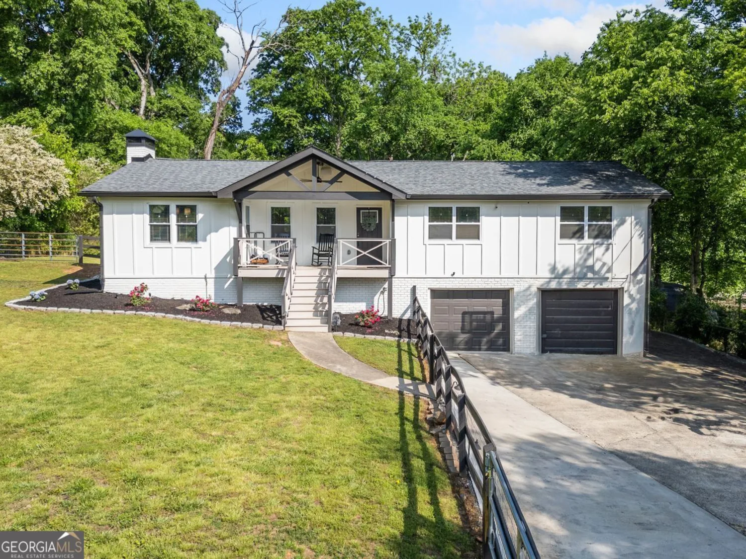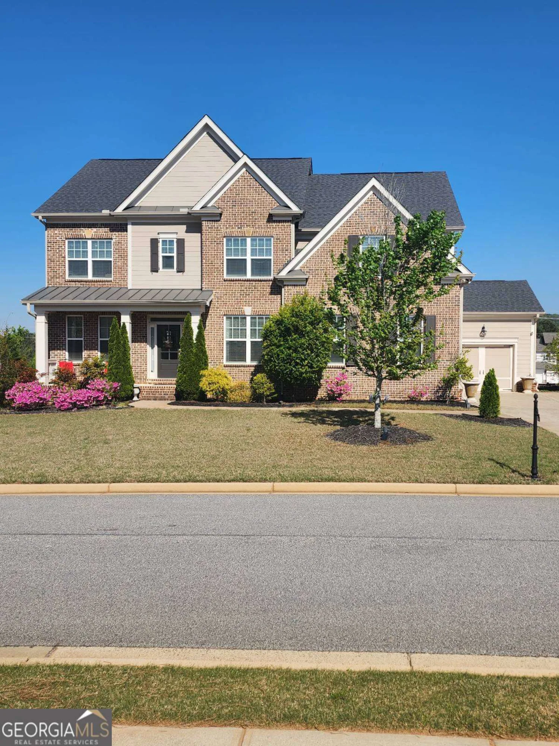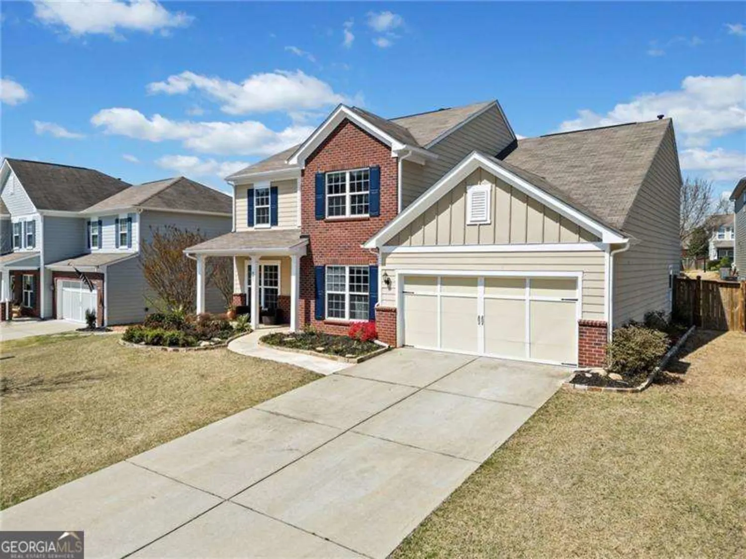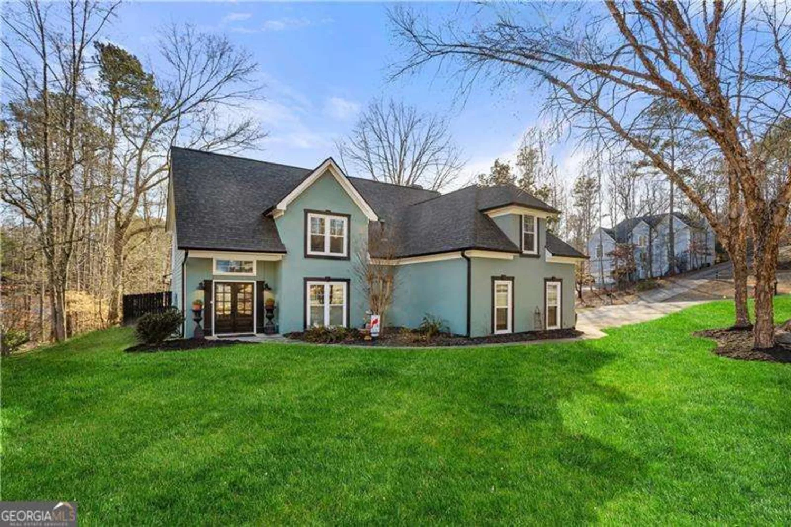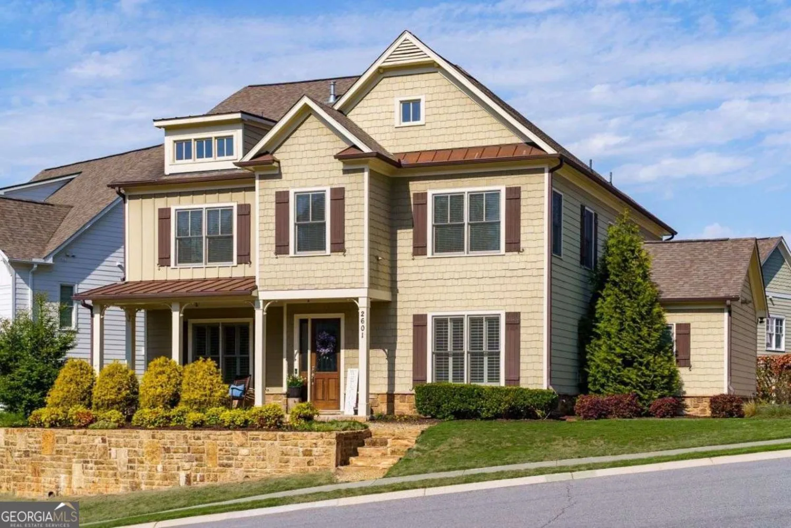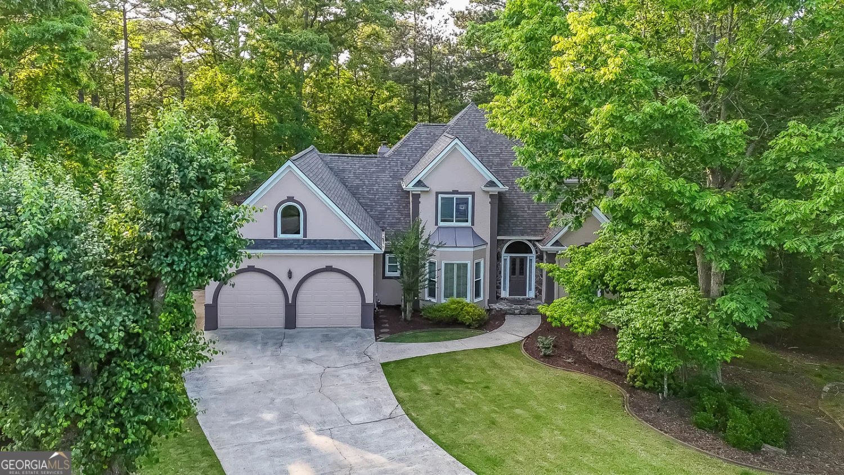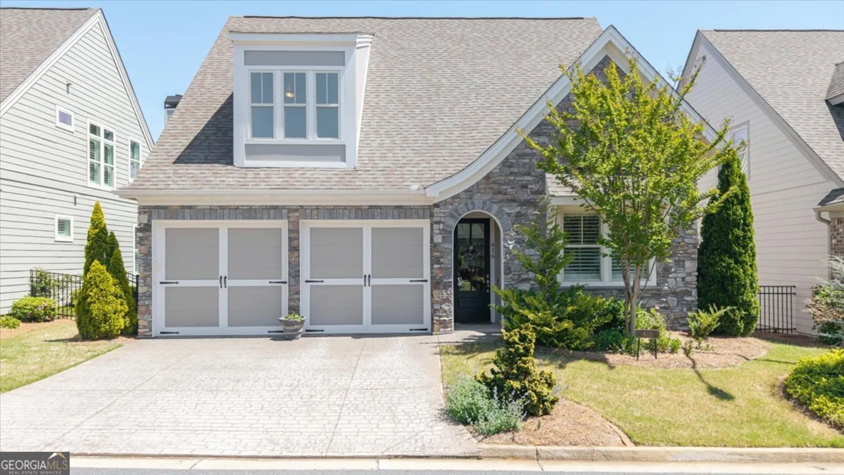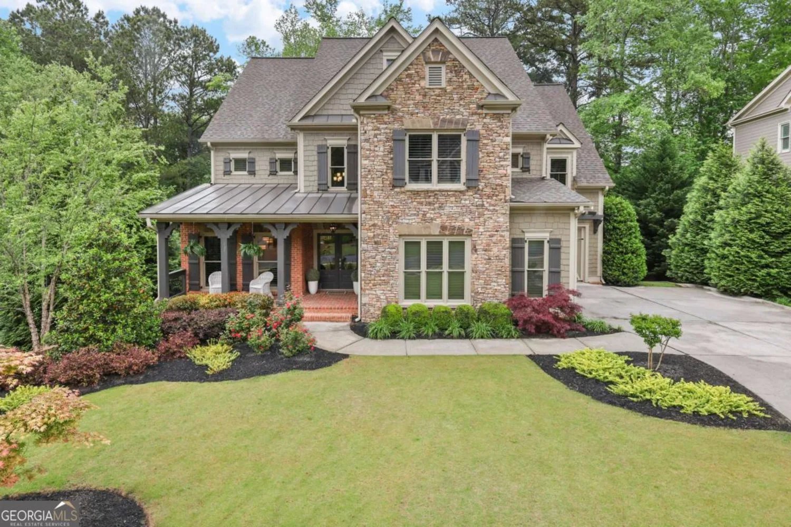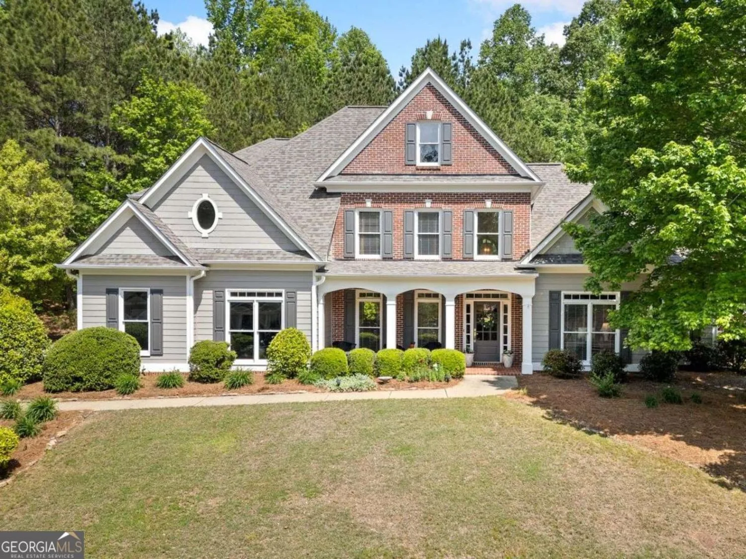2912 dunhill trailWoodstock, GA 30189
2912 dunhill trailWoodstock, GA 30189
Description
Fabulous retreat located in the heart of Towne Lake that offers tranquil scenery, plenty of space and convenient to all that Woodstock has to offer. This property is located on the 14th hole of the Fairways golf course, looks over a beautiful pond, has large outdoor multi deck entertaining space, fire pit and is situated on a cut-de-sac lot. This spacious 4 sided freshly painted hard coat stucco home boasts primary suite on the main level which includes vaulted ceilings, access to private deck, large walk in closet and luxury bathroom. On the main floor you will find a 2 story ceiling living room, upgraded chef's kitchen with new cabinets, luxury countertops and high end appliances. Off the kitchen is a keeping room and breakfast nook. Second floor has 3 bedrooms and 2 full baths, including one of the bedrooms that is oversized perfect for playroom or bonus room. On the finished terrace level there is an abundance of space which is ideal for multi generational living or just vast opportunities for every hobby, and work from home needs! This finished basement has a full bathroom, bedroom, game room, office/flex space, media room AND second kitchen... not to mention a walk out patio that leads to covered hot tub and fire pit. Beyond the home, the backyard is an amazing retreat that has walking paths and beautiful views of pond and golf course. There is also a large storage shed located on the right side of the home. 6,000+ sq feet of perfection awaits! Located in the popular Fairways neighborhood of Towne Lake you are minutes from shopping, dining and entertainment in Downtown Woodstock. Do not miss out on this rare Woodstock Retreat!
Property Details for 2912 Dunhill Trail
- Subdivision ComplexThe Fairways
- Architectural StyleTraditional
- ExteriorGas Grill
- Num Of Parking Spaces2
- Parking FeaturesGarage
- Property AttachedYes
- Waterfront FeaturesPond
LISTING UPDATED:
- StatusActive
- MLS #10514424
- Days on Site4
- Taxes$7,957 / year
- HOA Fees$650 / month
- MLS TypeResidential
- Year Built1991
- Lot Size0.44 Acres
- CountryCherokee
LISTING UPDATED:
- StatusActive
- MLS #10514424
- Days on Site4
- Taxes$7,957 / year
- HOA Fees$650 / month
- MLS TypeResidential
- Year Built1991
- Lot Size0.44 Acres
- CountryCherokee
Building Information for 2912 Dunhill Trail
- StoriesThree Or More
- Year Built1991
- Lot Size0.4360 Acres
Payment Calculator
Term
Interest
Home Price
Down Payment
The Payment Calculator is for illustrative purposes only. Read More
Property Information for 2912 Dunhill Trail
Summary
Location and General Information
- Community Features: Clubhouse, Golf, Pool, Street Lights, Tennis Court(s)
- Directions: 575 Exit #8 to the West, split right on Towne Lake Pkwy, take 2nd entrance into The Fairways which is Andover Way on the right, 1st left is Dunhill Trail and the house is on the right side.
- Coordinates: 34.129879,-84.558873
School Information
- Elementary School: Bascomb
- Middle School: Dean Rusk
- High School: Etowah
Taxes and HOA Information
- Parcel Number: 15N04E 137
- Tax Year: 2024
- Association Fee Includes: Other, Swimming, Tennis
Virtual Tour
Parking
- Open Parking: No
Interior and Exterior Features
Interior Features
- Cooling: Ceiling Fan(s), Central Air
- Heating: Central
- Appliances: Disposal, Microwave
- Basement: Bath Finished, Daylight, Finished, Full
- Fireplace Features: Family Room, Master Bedroom
- Flooring: Carpet, Hardwood
- Interior Features: Master On Main Level, Rear Stairs, Walk-In Closet(s)
- Levels/Stories: Three Or More
- Other Equipment: Home Theater
- Kitchen Features: Breakfast Area, Breakfast Room, Kitchen Island, Pantry
- Foundation: Slab
- Main Bedrooms: 1
- Total Half Baths: 1
- Bathrooms Total Integer: 5
- Main Full Baths: 1
- Bathrooms Total Decimal: 4
Exterior Features
- Construction Materials: Stucco
- Fencing: Back Yard
- Patio And Porch Features: Deck, Patio
- Roof Type: Composition
- Laundry Features: Other
- Pool Private: No
- Other Structures: Shed(s)
Property
Utilities
- Sewer: Public Sewer
- Utilities: Cable Available, Electricity Available, Natural Gas Available
- Water Source: Public
Property and Assessments
- Home Warranty: Yes
- Property Condition: Resale
Green Features
Lot Information
- Common Walls: No Common Walls
- Lot Features: Cul-De-Sac, Private
- Waterfront Footage: Pond
Multi Family
- Number of Units To Be Built: Square Feet
Rental
Rent Information
- Land Lease: Yes
Public Records for 2912 Dunhill Trail
Tax Record
- 2024$7,957.00 ($663.08 / month)
Home Facts
- Beds5
- Baths4
- StoriesThree Or More
- Lot Size0.4360 Acres
- StyleSingle Family Residence
- Year Built1991
- APN15N04E 137
- CountyCherokee
- Fireplaces2


