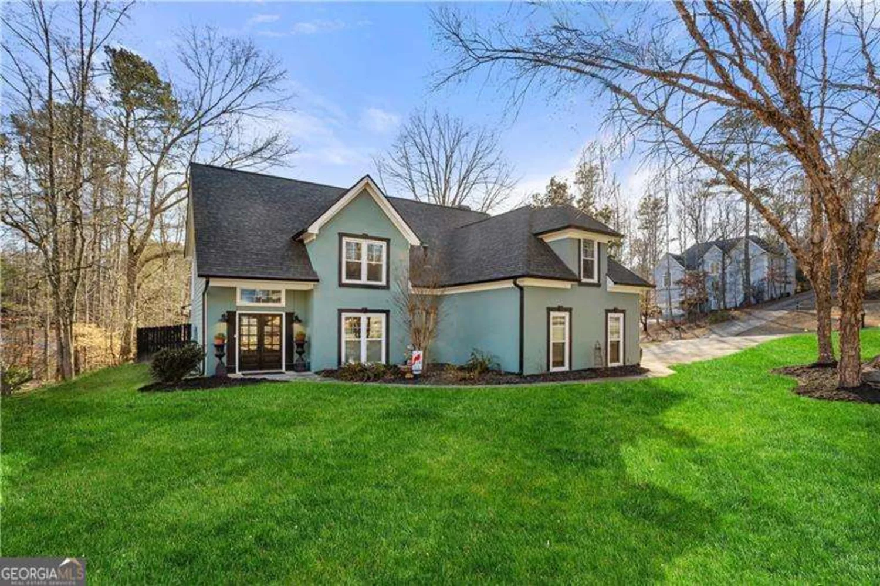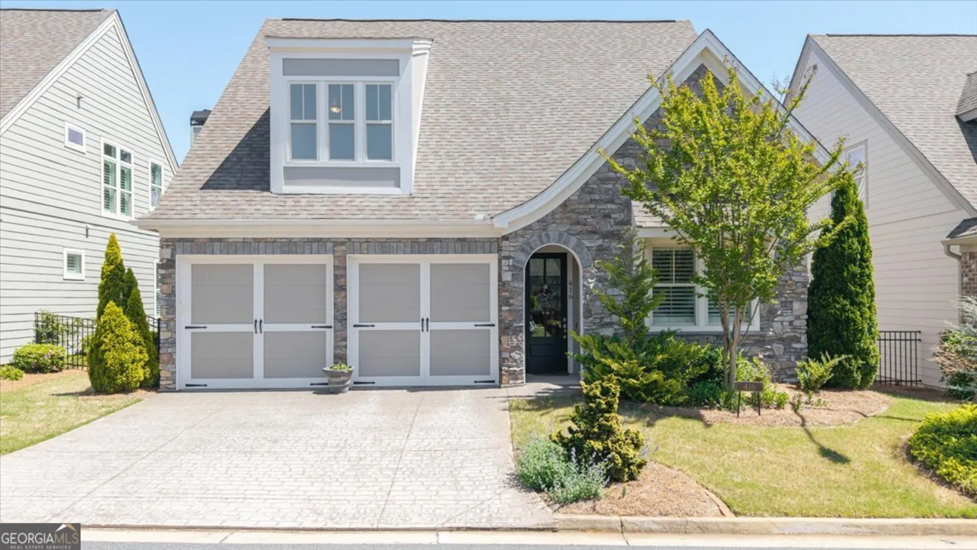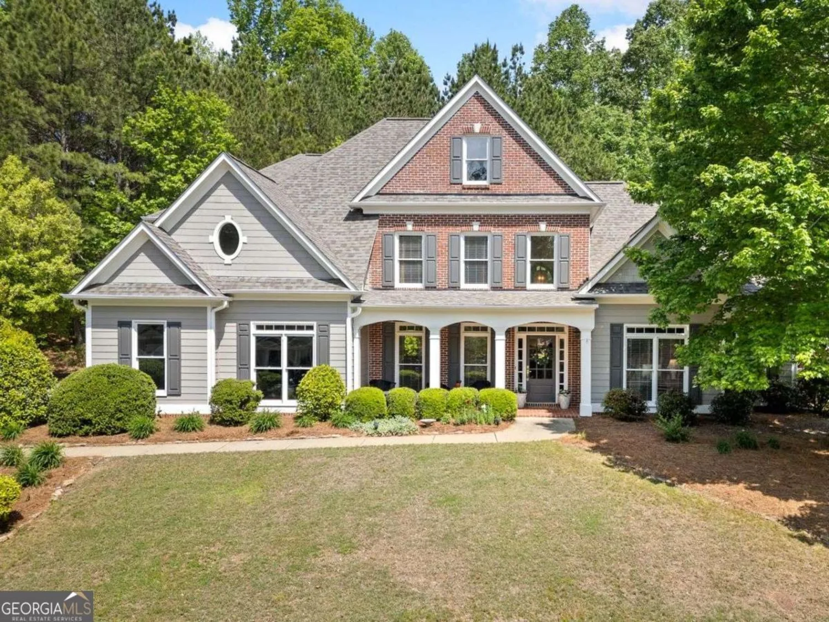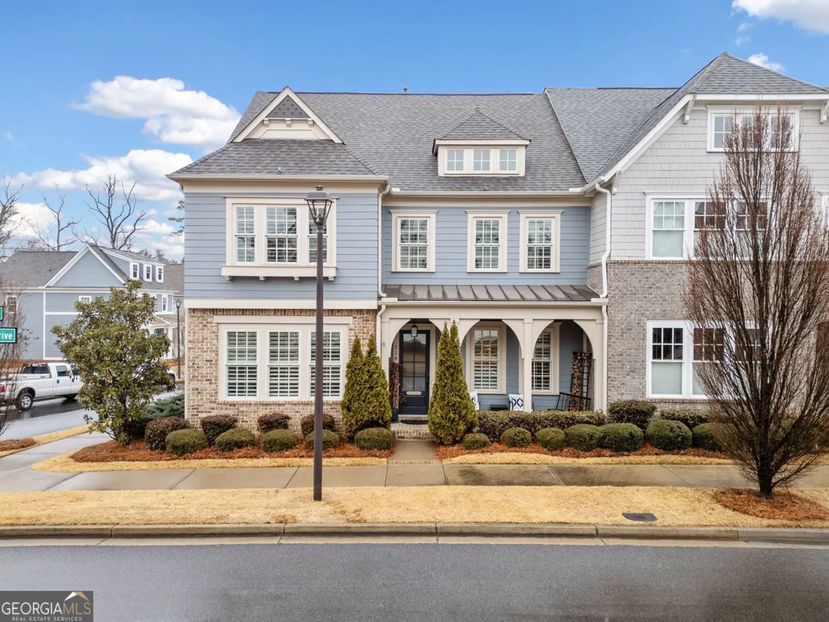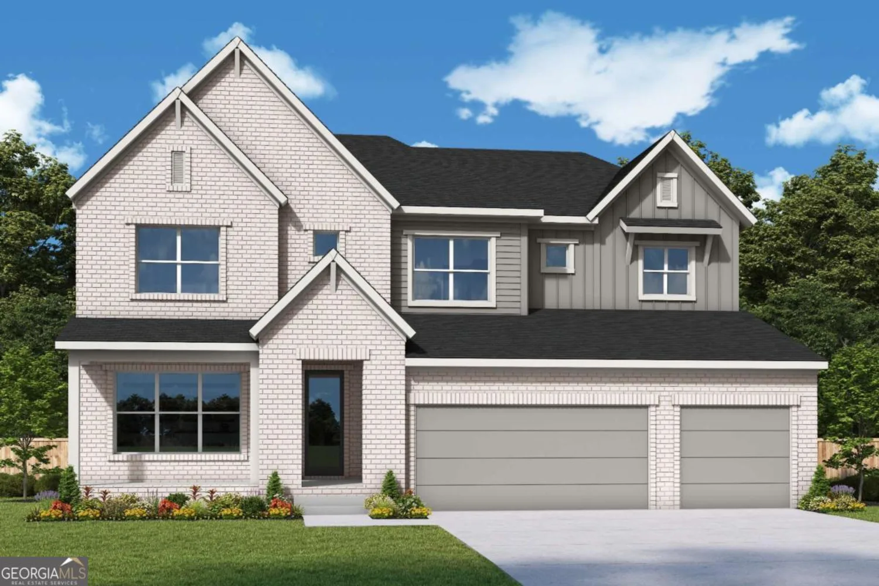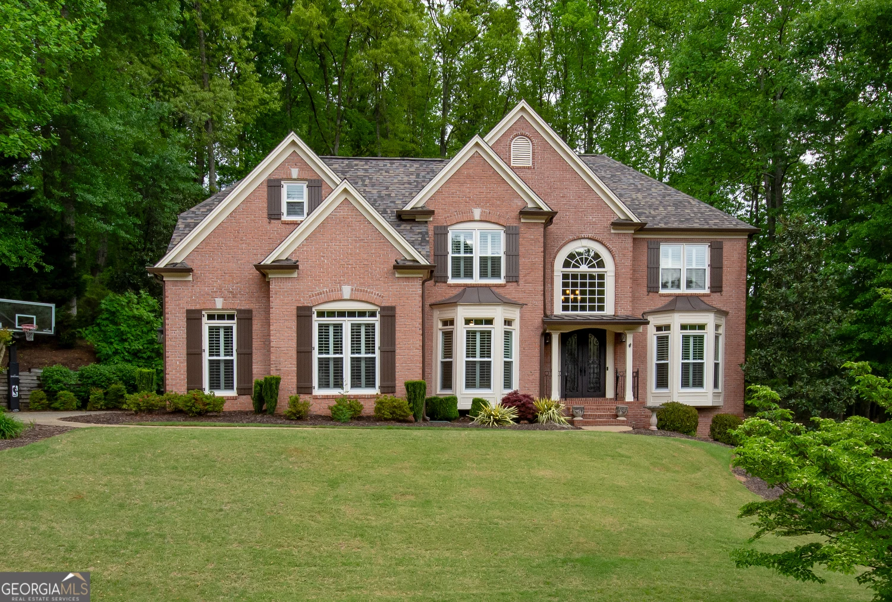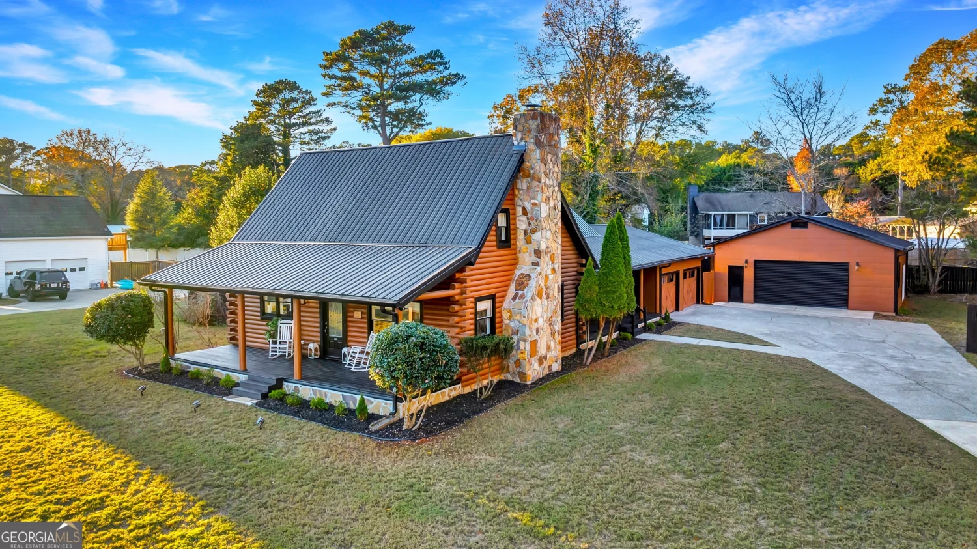101 fernwood driveWoodstock, GA 30188
101 fernwood driveWoodstock, GA 30188
Description
Immense curb appeal with its beautiful brick and natural stone facade and rocking chair front porch, an elegant and spacious interior, and $60,000+ of upgrades all characterize 101 Fernwood Drive! Offering all the expected grandeur and features for your family with 6 bedrooms, 5.5 bathrooms, and a finished basement with recent renovations totaling $45,000! It's also ideally located near top rated private schools: Blessed Trinity; Queen of Angels & Fellowship Christian. Upon entering, luxury awaits with the grandeur of the 2-story foyer, the custom trim and oak hardwoods, as well as wood shutters throughout - a $20K upgrade. The main level offers an office space, a formal dining room with judges paneling on the walls, and an open concept space with a 2-story fireside family room with a coffered ceiling that is adjoined by the kitchen and the informal dining area. This entire space is highlighted by a magnificent wall of windows looking onto the private backyard and provides an amazing view of nature's beauty. The kitchen features two islands with beautiful granite counters - one accommodates seating and the second has an integrated double sink. There are stainless appliances throughout - a gas cooktop, double ovens and a microwave integrated into the beautiful cabinetry. The kitchen and the informal dining area have direct access to the huge deck that offers two separate arears - one that is open and another part that is enhanced with a pergola that is stringed with Edison lights - and has steps to the fenced backyard. Just off the kitchen is a private nook that combines a home office with a built-in desk and additional cabinetry, and the mud room off the 3-car garage. Completing the main level is a guest suite with a full bathroom. The upper level owner's suite continues the luxury living experience. The owner's bedroom is characterized by the large bedroom with a double trayed ceiling; and a curved wall of windows with a view of the private backyard. The suite's bathroom features dual vanities, a soaking tub, a standalone shower and two walk-in closets. There are three additional guest bedrooms, one with an ensuite bathroom and a shared bathroom for the other two. The finished basement space was reimagined and renovated and provides the ultimate entertainment spaces as well as another bedroom suite with a full bathroom. Family gatherings will be greatly enhanced by the theatre room upgraded with additional speaker systems to heighten the viewing experience. The completely renovated area is an entertainer's dream that includes a new bar with an integrated sink, refrigerator, ice maker, and a stand-alone beverage cooler capable of holding all your vintage wines. One will be enticed by the unique aesthetic wall design with display shelving as well as the cool factor of the wall that opens to reveal the ultimate cellar. This space is flanked by a sitting area that makes for the perfect spot to relax and there is direct access to an outdoor living space to enjoy the backyard. There is a short walk to the community's swim and tennis amenities and it's just a short drive to downtown Woodstock, Roswell and Alpharetta, and mere minutes to a multitude of shopping, services and restaurants.
Property Details for 101 Fernwood Drive
- Subdivision ComplexFernwood Creek
- Architectural StyleBrick Front, Craftsman
- Parking FeaturesGarage
- Property AttachedYes
- Waterfront FeaturesNo Dock Or Boathouse
LISTING UPDATED:
- StatusActive
- MLS #10507459
- Days on Site11
- Taxes$8,840 / year
- HOA Fees$1,152 / month
- MLS TypeResidential
- Year Built2008
- Lot Size0.31 Acres
- CountryCherokee
LISTING UPDATED:
- StatusActive
- MLS #10507459
- Days on Site11
- Taxes$8,840 / year
- HOA Fees$1,152 / month
- MLS TypeResidential
- Year Built2008
- Lot Size0.31 Acres
- CountryCherokee
Building Information for 101 Fernwood Drive
- StoriesThree Or More
- Year Built2008
- Lot Size0.3100 Acres
Payment Calculator
Term
Interest
Home Price
Down Payment
The Payment Calculator is for illustrative purposes only. Read More
Property Information for 101 Fernwood Drive
Summary
Location and General Information
- Community Features: Clubhouse, Pool, Sidewalks, Tennis Court(s), Walk To Schools, Near Shopping
- Directions: From 400, take exit 7B onto Roswell Road, Travel Roswell and take a right onto Kings Road; Left onto Cox Road, and Left onto Fernwood Drive. 101 Fernwood is the first home on the left.
- Coordinates: 34.094182,-84.427388
School Information
- Elementary School: Arnold Mill
- Middle School: Mill Creek
- High School: River Ridge
Taxes and HOA Information
- Parcel Number: 15N30H 051
- Tax Year: 2024
- Association Fee Includes: Other
Virtual Tour
Parking
- Open Parking: No
Interior and Exterior Features
Interior Features
- Cooling: Ceiling Fan(s), Central Air, Zoned
- Heating: Central, Heat Pump, Natural Gas
- Appliances: Dishwasher, Disposal, Double Oven, Dryer, Microwave, Refrigerator, Washer
- Basement: Bath Finished, Daylight, Exterior Entry, Finished
- Fireplace Features: Living Room
- Flooring: Carpet, Hardwood, Tile
- Interior Features: Beamed Ceilings, Bookcases, Double Vanity, Tray Ceiling(s), Walk-In Closet(s), Wet Bar, Wine Cellar
- Levels/Stories: Three Or More
- Kitchen Features: Breakfast Bar, Kitchen Island, Pantry, Walk-in Pantry
- Main Bedrooms: 1
- Total Half Baths: 1
- Bathrooms Total Integer: 6
- Main Full Baths: 1
- Bathrooms Total Decimal: 5
Exterior Features
- Construction Materials: Stone
- Fencing: Back Yard
- Patio And Porch Features: Deck
- Roof Type: Other
- Security Features: Carbon Monoxide Detector(s), Security System, Smoke Detector(s)
- Laundry Features: Upper Level
- Pool Private: No
Property
Utilities
- Sewer: Public Sewer
- Utilities: Cable Available, Electricity Available, High Speed Internet, Natural Gas Available, Phone Available, Sewer Available, Underground Utilities, Water Available
- Water Source: Public
Property and Assessments
- Home Warranty: Yes
- Property Condition: Resale
Green Features
Lot Information
- Above Grade Finished Area: 3477
- Common Walls: No Common Walls
- Lot Features: Other
- Waterfront Footage: No Dock Or Boathouse
Multi Family
- Number of Units To Be Built: Square Feet
Rental
Rent Information
- Land Lease: Yes
Public Records for 101 Fernwood Drive
Tax Record
- 2024$8,840.00 ($736.67 / month)
Home Facts
- Beds6
- Baths5
- Total Finished SqFt4,896 SqFt
- Above Grade Finished3,477 SqFt
- Below Grade Finished1,419 SqFt
- StoriesThree Or More
- Lot Size0.3100 Acres
- StyleSingle Family Residence
- Year Built2008
- APN15N30H 051
- CountyCherokee
- Fireplaces1


