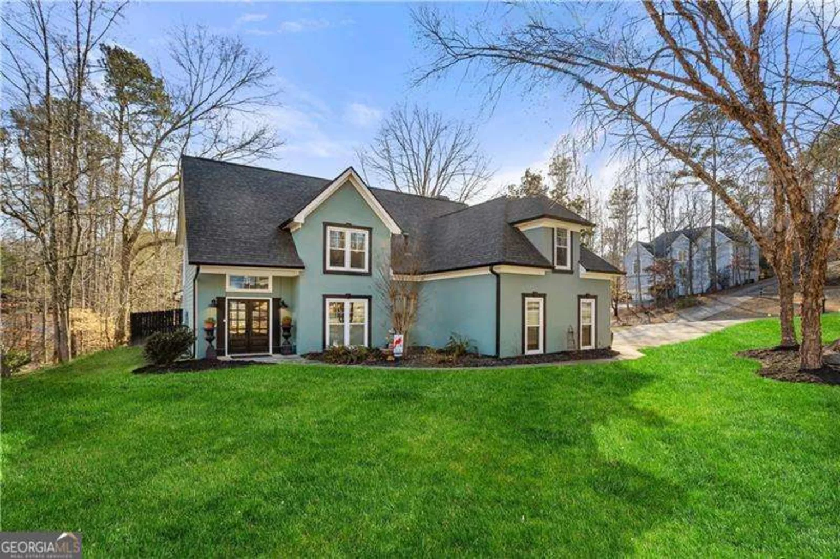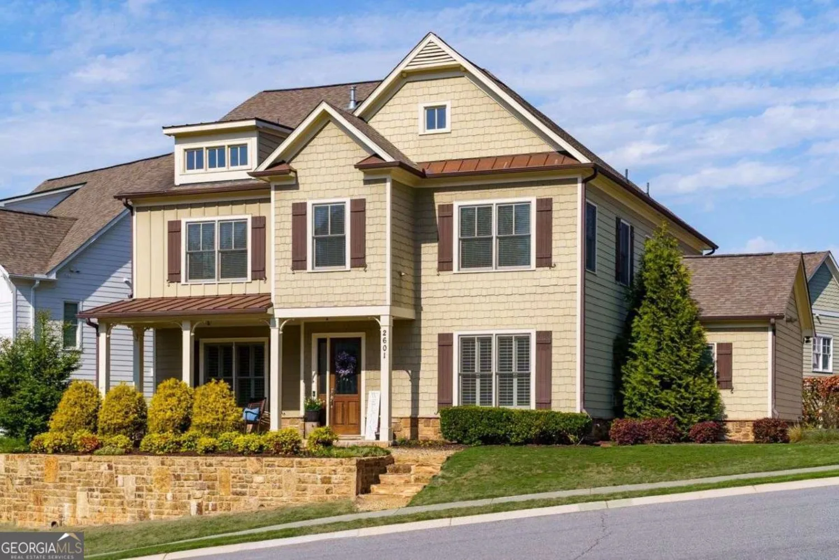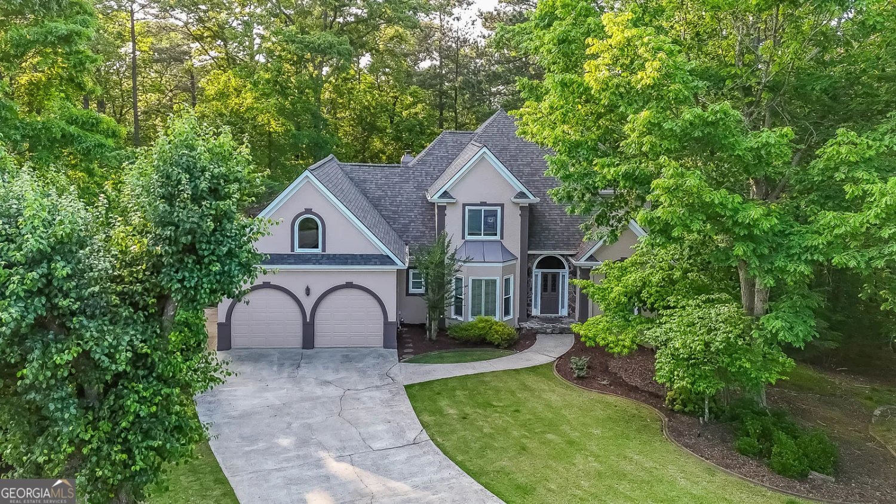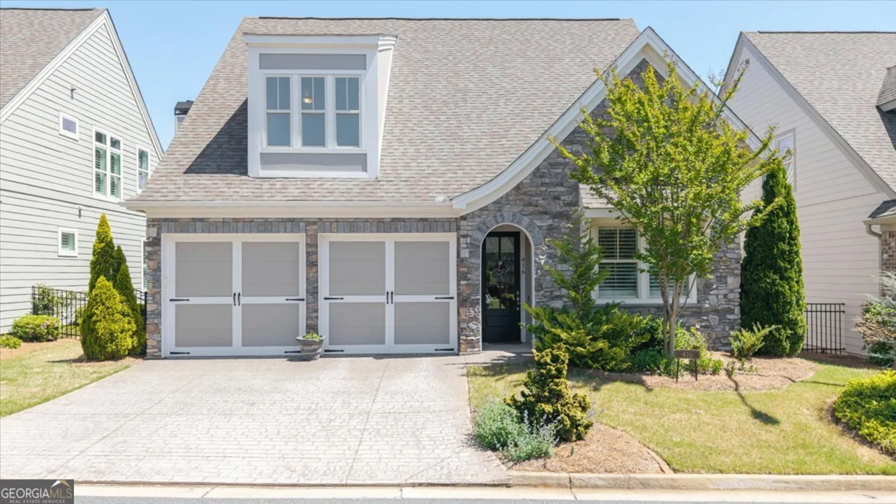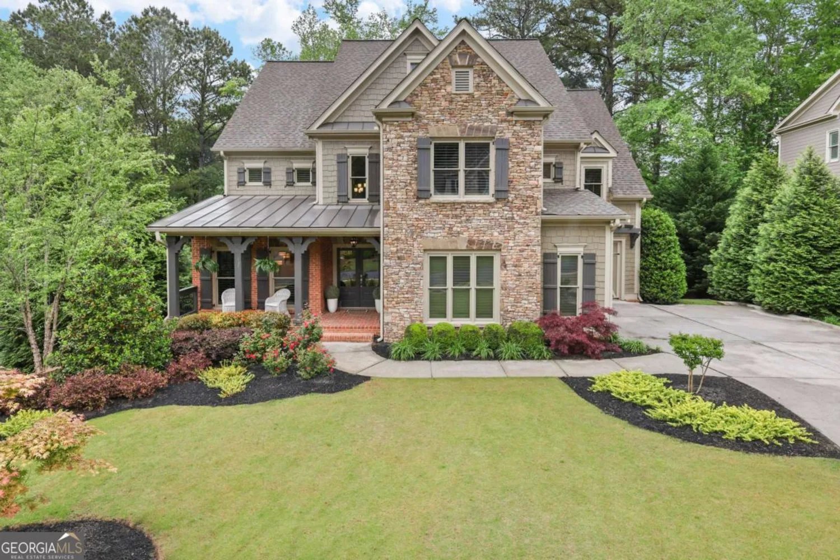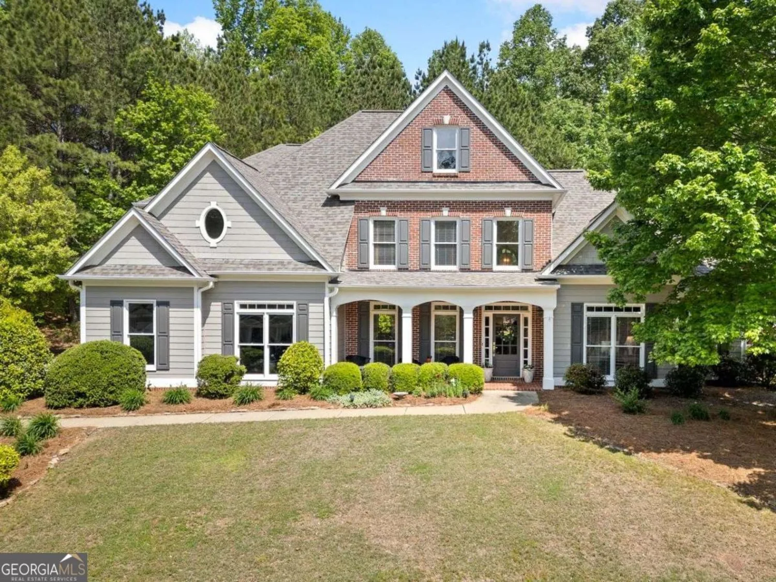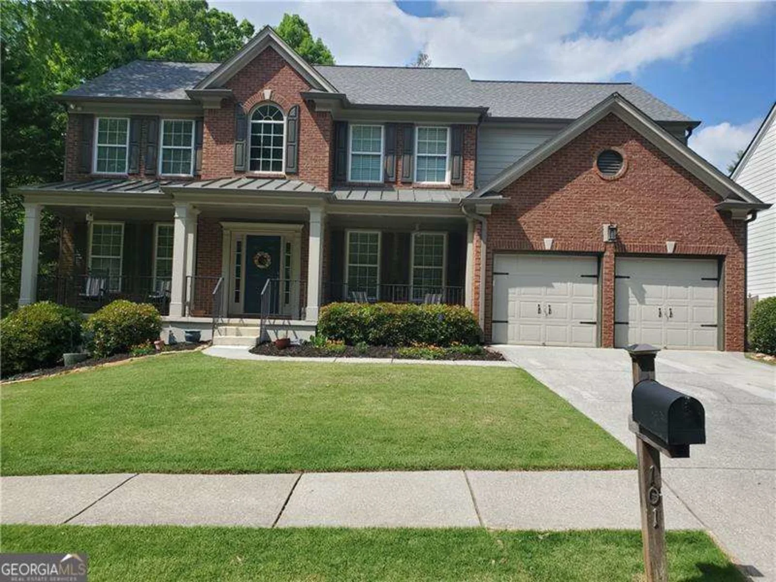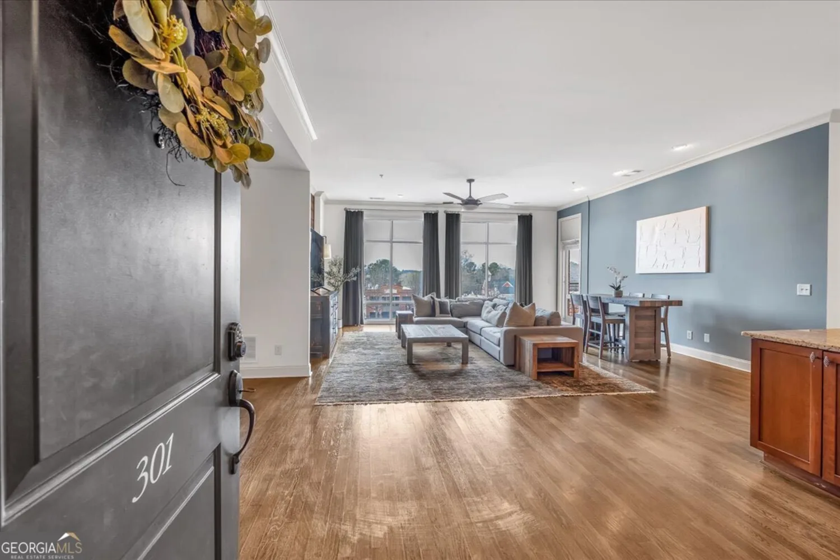228 dawson driveWoodstock, GA 30188
228 dawson driveWoodstock, GA 30188
Description
Award-Winning Neighborhood South on Main. Three-story end-unit townhome flooded with natural light, open concept and unique to the Coventry floorplan direct access from the Two-Car Garage to the Kitchen Level. Immediately notice the high-quality Finishes - Solid white oak Flooring, Main Level eight-foot Doorways, Smooth ten-foot Ceilings, Recessed Lighting, Designer Light Fixtures with Toggle and Dimmer Switches, Plantation Shutters and Future Elevator Space. You're first greeted with a welcoming covered Front Porch. The Main Level flows seamlessly from the Foyer to the custom-painted board/batten walls of the Dining Room flowing to the Family Room featuring gas log fireplace with dual built-in bookcases overlooking the Breakfast Area & Kitchen leading you to a private fenced Patio with brick herringbone patterned hardscape. Designer Kitchen enhances the serious home chef's cooking experience with Shaker-style Cabinets offering soft closure, Quartz Countertops, SS Appliances, Moroccan-style Backsplash, White double-stacked upper Cabinets, Deep-shelved walk-in Pantry, and charcoal gray Eat-up Island. Powder Room with custom paint, wallpaper and closet for future shower. Second Level offers Two Guest Bedrooms sharing a dual-entry Tiled Bath with pocket door; well thought out Landry Room to utilize upper Cabinets, Laundry Sink with Cabinet and Dutch Door; Primary Bedroom Retreat with Window Box, Double Custom Closets and Pocket Door leading to your Spa Bath-Double Vanities, dual Medicine Cabinets, soaking Tub, separate designer tiled Shower with Bench Seat and Water Closet. Third-Level Media Room with custom painted board/batten accent Wall; Hallway Library Bookcase and Guest Bedroom/Bath with Pocket Door. Strong sense of community for opportunities with boundless activities for social interaction and engagement pool, year-round activities in the clubhouse, garden center, the "Shed" and Amphitheater. Pedestrian and pet-friendly Downtown Woodstock with thriving year-round festivals, concerts, and diverse culinary options from casual eateries, fine dining, nightlife, boutique shops and unique retailers.
Property Details for 228 Dawson Drive
- Subdivision ComplexSouth on Main
- Architectural StyleBrick Front, Traditional
- Num Of Parking Spaces3
- Parking FeaturesAttached, Garage, Garage Door Opener, Kitchen Level, Side/Rear Entrance
- Property AttachedYes
LISTING UPDATED:
- StatusActive
- MLS #10442444
- Days on Site95
- Taxes$8,164 / year
- HOA Fees$3,180 / month
- MLS TypeResidential
- Year Built2017
- Lot Size0.06 Acres
- CountryCherokee
LISTING UPDATED:
- StatusActive
- MLS #10442444
- Days on Site95
- Taxes$8,164 / year
- HOA Fees$3,180 / month
- MLS TypeResidential
- Year Built2017
- Lot Size0.06 Acres
- CountryCherokee
Building Information for 228 Dawson Drive
- StoriesThree Or More
- Year Built2017
- Lot Size0.0600 Acres
Payment Calculator
Term
Interest
Home Price
Down Payment
The Payment Calculator is for illustrative purposes only. Read More
Property Information for 228 Dawson Drive
Summary
Location and General Information
- Community Features: Clubhouse, Fitness Center, Playground, Pool, Sidewalks, Street Lights, Tennis Court(s), Near Shopping
- Directions: I-575N. Exit 7 - R - on GA 92/Alabama Rd. l - Main St. L - Brighton Blvd. R - Dawson Dr. End unit on the right.
- Coordinates: 34.093094,-84.523059
School Information
- Elementary School: Woodstock
- Middle School: Woodstock
- High School: Woodstock
Taxes and HOA Information
- Parcel Number: 15N12J 042
- Tax Year: 2024
- Association Fee Includes: Insurance, Maintenance Structure, Maintenance Grounds, Pest Control, Security, Sewer, Swimming, Tennis, Water
- Tax Lot: 42
Virtual Tour
Parking
- Open Parking: No
Interior and Exterior Features
Interior Features
- Cooling: Ceiling Fan(s), Central Air, Zoned
- Heating: Central, Forced Air, Natural Gas, Zoned
- Appliances: Dishwasher, Disposal, Double Oven, Gas Water Heater, Microwave
- Basement: None
- Fireplace Features: Factory Built, Family Room, Gas Log
- Flooring: Hardwood, Tile
- Interior Features: Bookcases, Double Vanity, Other, Tray Ceiling(s), Walk-In Closet(s)
- Levels/Stories: Three Or More
- Window Features: Double Pane Windows
- Kitchen Features: Breakfast Area, Breakfast Bar, Breakfast Room, Kitchen Island, Walk-in Pantry
- Foundation: Slab
- Total Half Baths: 1
- Bathrooms Total Integer: 4
- Bathrooms Total Decimal: 3
Exterior Features
- Construction Materials: Concrete
- Fencing: Back Yard, Fenced, Privacy, Wood
- Patio And Porch Features: Patio
- Roof Type: Composition
- Security Features: Fire Sprinkler System, Security System, Smoke Detector(s)
- Laundry Features: Upper Level
- Pool Private: No
Property
Utilities
- Sewer: Public Sewer
- Utilities: Cable Available, Electricity Available, High Speed Internet, Natural Gas Available, Phone Available, Sewer Available, Underground Utilities, Water Available
- Water Source: Public
Property and Assessments
- Home Warranty: Yes
- Property Condition: Resale
Green Features
Lot Information
- Above Grade Finished Area: 3135
- Common Walls: End Unit, No One Above, No One Below
- Lot Features: Level, Private
Multi Family
- Number of Units To Be Built: Square Feet
Rental
Rent Information
- Land Lease: Yes
Public Records for 228 Dawson Drive
Tax Record
- 2024$8,164.00 ($680.33 / month)
Home Facts
- Beds4
- Baths3
- Total Finished SqFt3,135 SqFt
- Above Grade Finished3,135 SqFt
- StoriesThree Or More
- Lot Size0.0600 Acres
- StyleTownhouse
- Year Built2017
- APN15N12J 042
- CountyCherokee
- Fireplaces1


