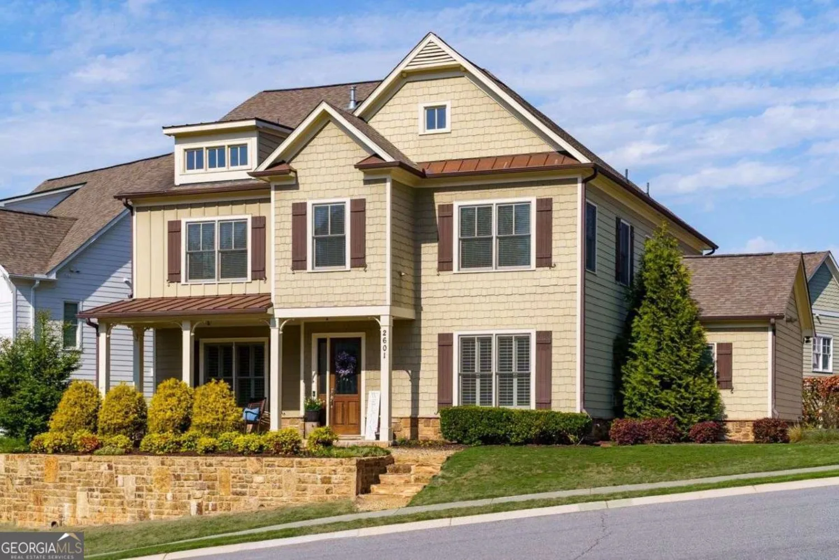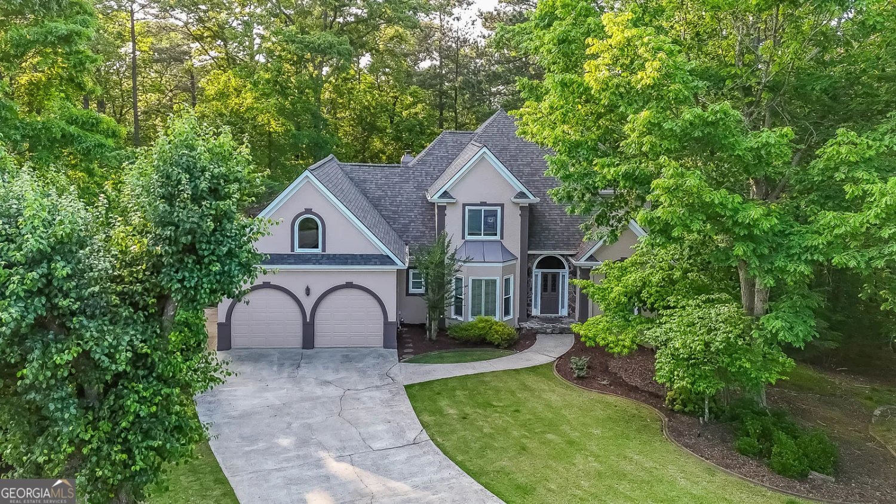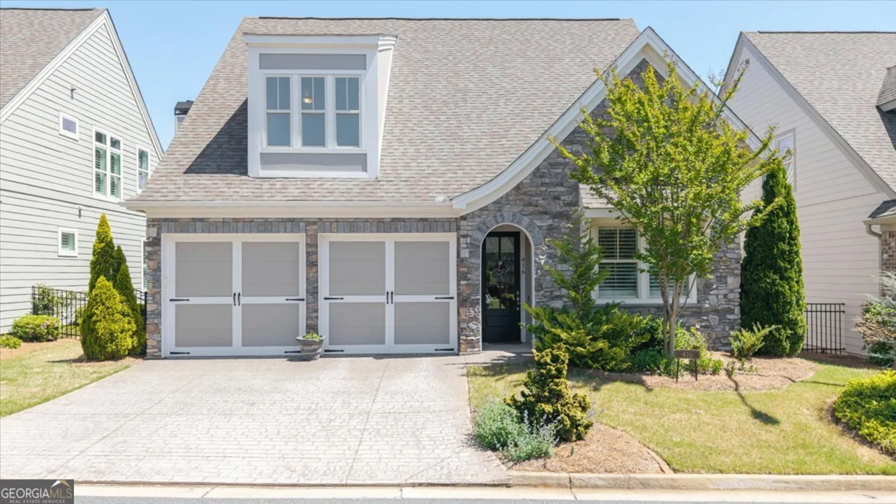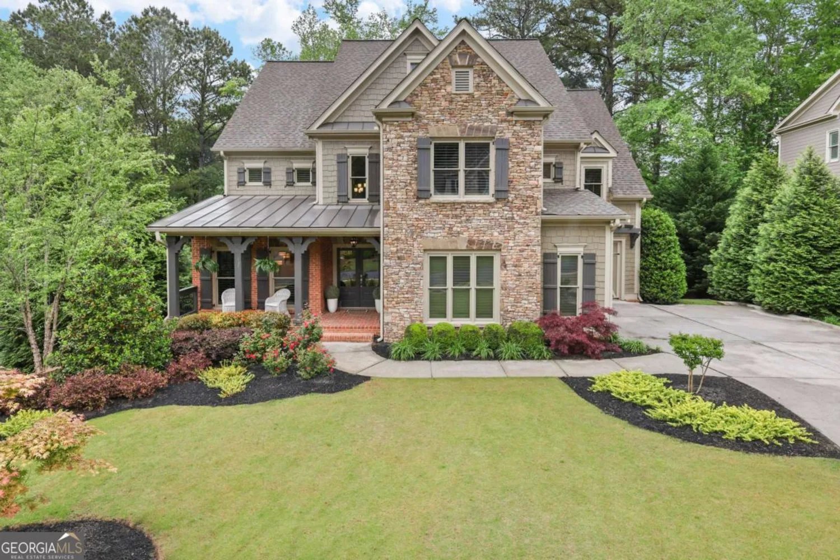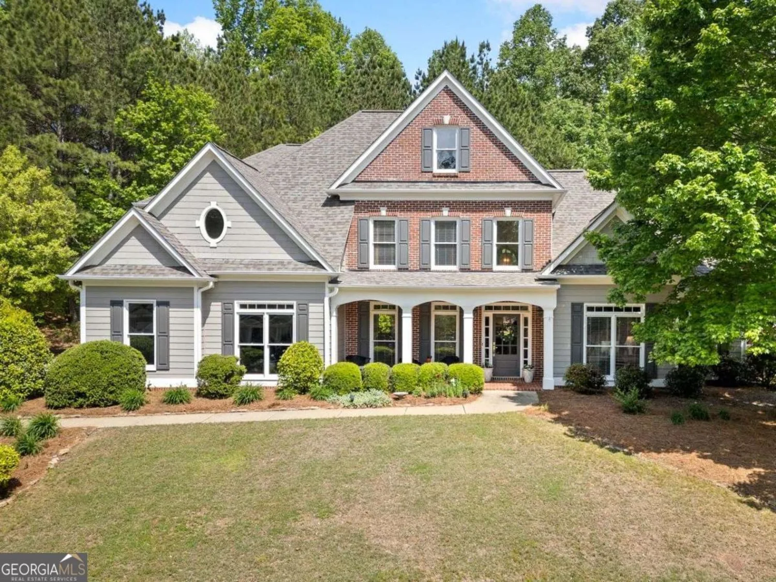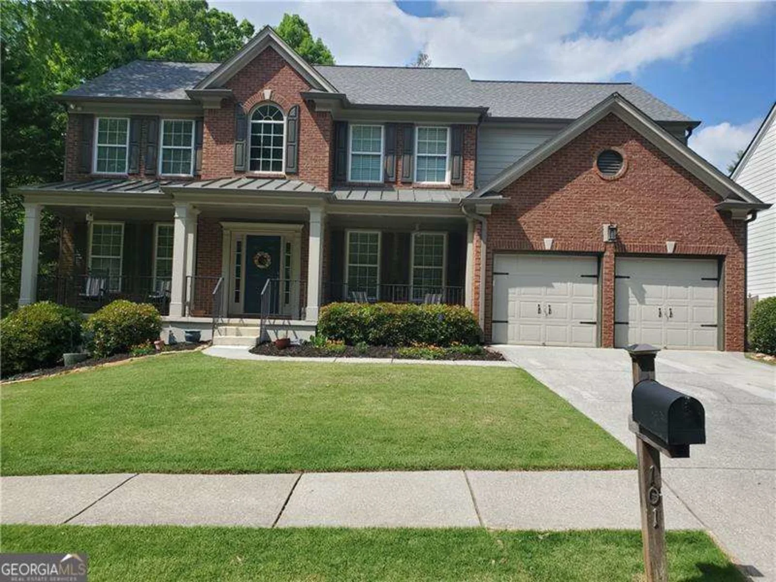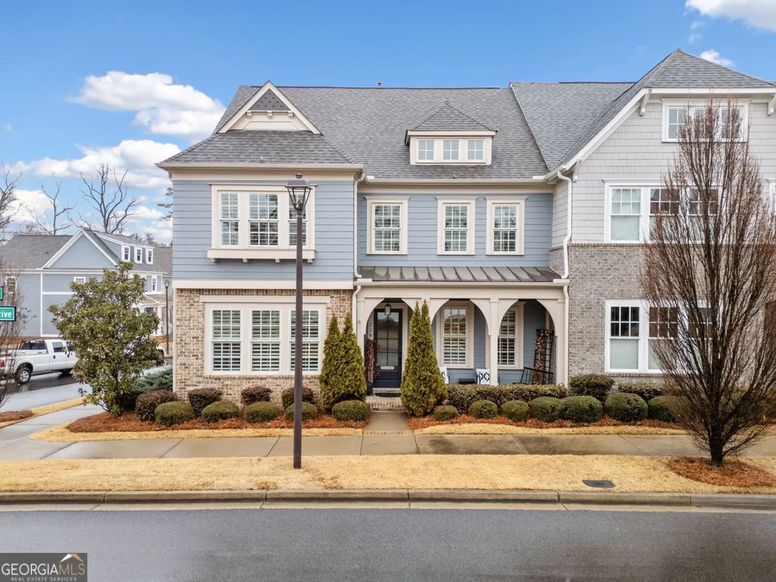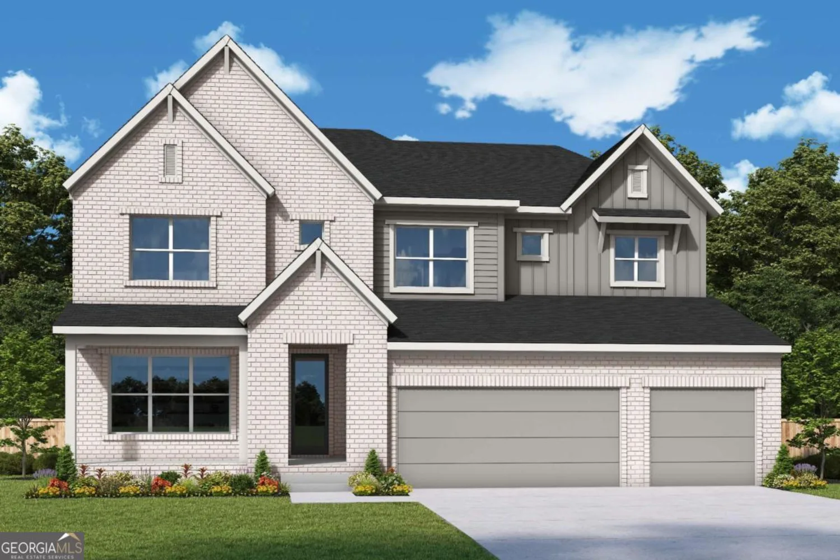1206 red fox circleWoodstock, GA 30188
1206 red fox circleWoodstock, GA 30188
Description
BEAUTIFUL MILTON AREA WITH CHEROKEE COUNTY TAXES! Discover unparalleled unique luxury Tuscany vibe at Fox Field Farms, where the elegance of North Fulton living meets the financial savvy of Cherokee County taxes. This pristine, upgrades throughout, property offers a unique opportunity to inherit this corner acre lot. Designed upgrades with an eye for sophistication, this northeast-facing residence boasts an array of enhancements, including all new double pain windows throughout that bathe the home in natural light. Crown Molding & 5 inch baseboards throughout. At the heart of the home, a chef's kitchen, is outfitted with a Natural Gas fed Bertazzoni Range and Pot Filler, Granite countertops, Custom Cabinets & Pantry hosts pullouts, the main level offers a stunning unique stained & polished flooring. The main level hosts an office/guest suite, tranquil sunroom with mini split including 3 sets of glass doors perfect to open during the warmer seasons while entertaining family and friends. Upper level secondary bedrooms exude comfort and privacy. The luxurious primary suite is a retreat within itself, featuring the expansive size perfect for a serene sitting area, and a large spa-like bathroom. All bedrooms are fitted with Custom California Closet Systems. Experience true craftsmanship with hardwood stairs & flooring on second level and energy-efficient LED lighting. Shiplap, Granite countertops and Custom Cabinets in all bathrooms including the Jack & Jill bath on second level as well as the half bath on the main level. The two-car garage is equipped with extra storage areas. All new HVAC Units. The home's exterior impresses with three-sided painted Hardy Plank, durable cement siding, and thoughtful additions like extra outlets, and spigots. Set against a backdrop of a lush, large, beautiful landscaped backyard that transitions into a garden haven, this property promises privacy and tranquility. Great sought after school district. Centrally located minutes from Shopping, Restaurants, and Entertainment in Alpharetta, Roswell, Crabapple, Woodstock, as well as Hickory Flat. Seize the chance to reside in one of Milton's most sought-after communities, with this move-in-ready gem.
Property Details for 1206 Red Fox Circle
- Subdivision ComplexFox Field Farms
- Architectural StyleCraftsman
- Parking FeaturesAttached, Garage, Garage Door Opener, Kitchen Level, Side/Rear Entrance, Storage
- Property AttachedYes
- Waterfront FeaturesNo Dock Or Boathouse
LISTING UPDATED:
- StatusActive
- MLS #10453458
- Days on Site90
- Taxes$4,164 / year
- HOA Fees$650 / month
- MLS TypeResidential
- Year Built1995
- Lot Size0.99 Acres
- CountryCherokee
LISTING UPDATED:
- StatusActive
- MLS #10453458
- Days on Site90
- Taxes$4,164 / year
- HOA Fees$650 / month
- MLS TypeResidential
- Year Built1995
- Lot Size0.99 Acres
- CountryCherokee
Building Information for 1206 Red Fox Circle
- StoriesTwo
- Year Built1995
- Lot Size0.9860 Acres
Payment Calculator
Term
Interest
Home Price
Down Payment
The Payment Calculator is for illustrative purposes only. Read More
Property Information for 1206 Red Fox Circle
Summary
Location and General Information
- Community Features: Playground, Pool, Tennis Court(s), Walk To Schools, Near Shopping
- Directions: GPS Friendly.
- Coordinates: 34.142531,-84.370298
School Information
- Elementary School: Mountain Road
- Middle School: Dean Rusk
- High School: Sequoyah
Taxes and HOA Information
- Parcel Number: 02N08 095
- Tax Year: 2024
- Association Fee Includes: Swimming, Tennis
Virtual Tour
Parking
- Open Parking: No
Interior and Exterior Features
Interior Features
- Cooling: Ceiling Fan(s), Central Air, Other
- Heating: Central, Forced Air, Natural Gas, Other
- Appliances: Dishwasher, Dryer, Microwave, Other, Refrigerator, Washer
- Basement: None
- Fireplace Features: Gas Log, Gas Starter, Living Room
- Flooring: Hardwood
- Interior Features: Bookcases, Double Vanity, Tray Ceiling(s), Walk-In Closet(s)
- Levels/Stories: Two
- Other Equipment: Intercom
- Window Features: Double Pane Windows
- Kitchen Features: Breakfast Area, Breakfast Bar, Walk-in Pantry
- Foundation: Slab
- Main Bedrooms: 1
- Total Half Baths: 1
- Bathrooms Total Integer: 4
- Bathrooms Total Decimal: 3
Exterior Features
- Construction Materials: Concrete
- Fencing: Back Yard, Wood
- Patio And Porch Features: Patio
- Roof Type: Composition
- Security Features: Carbon Monoxide Detector(s), Security System, Smoke Detector(s)
- Laundry Features: Laundry Closet
- Pool Private: No
- Other Structures: Shed(s)
Property
Utilities
- Sewer: Public Sewer
- Utilities: Cable Available, Electricity Available, High Speed Internet, Natural Gas Available, Sewer Available, Water Available
- Water Source: Public
- Electric: 220 Volts
Property and Assessments
- Home Warranty: Yes
- Property Condition: Resale
Green Features
Lot Information
- Above Grade Finished Area: 3588
- Common Walls: No Common Walls
- Lot Features: Corner Lot, Private, Sloped
- Waterfront Footage: No Dock Or Boathouse
Multi Family
- Number of Units To Be Built: Square Feet
Rental
Rent Information
- Land Lease: Yes
Public Records for 1206 Red Fox Circle
Tax Record
- 2024$4,164.00 ($347.00 / month)
Home Facts
- Beds4
- Baths3
- Total Finished SqFt3,588 SqFt
- Above Grade Finished3,588 SqFt
- StoriesTwo
- Lot Size0.9860 Acres
- StyleSingle Family Residence
- Year Built1995
- APN02N08 095
- CountyCherokee
- Fireplaces1


