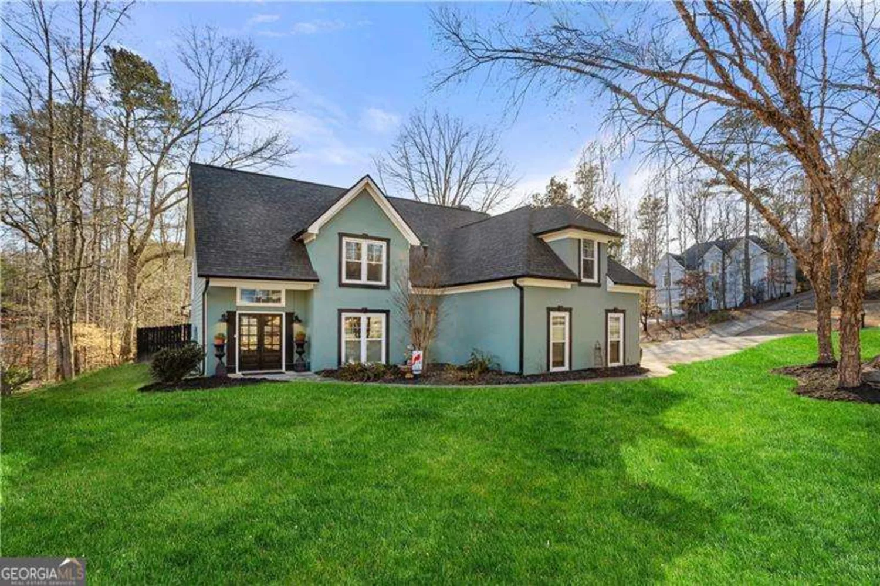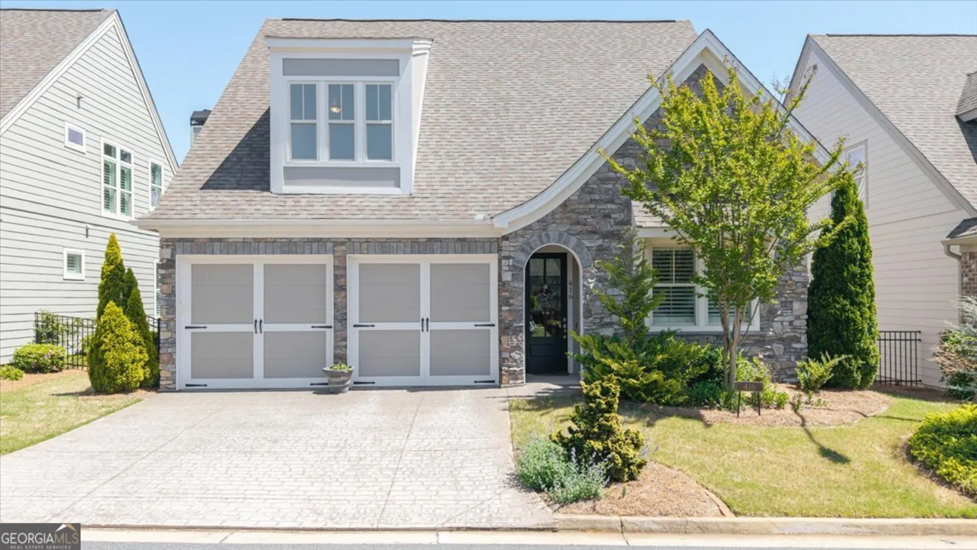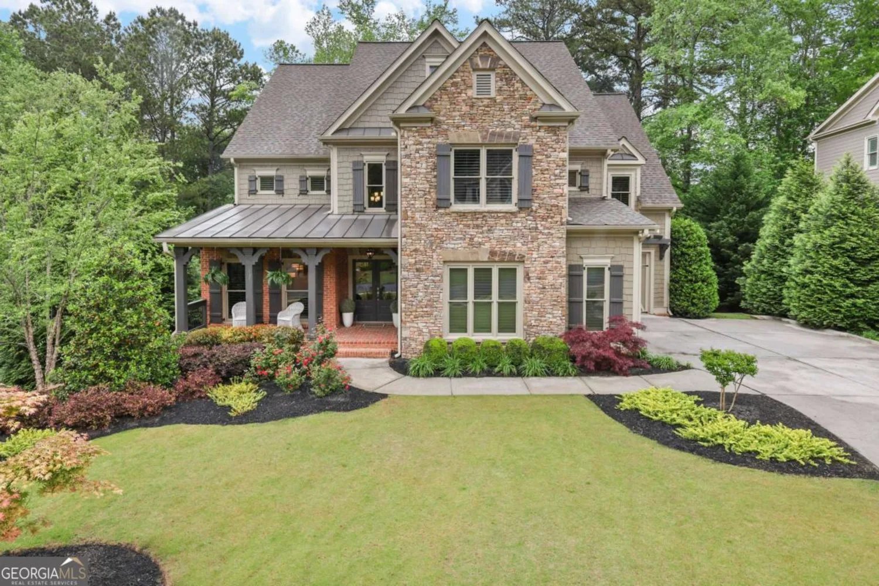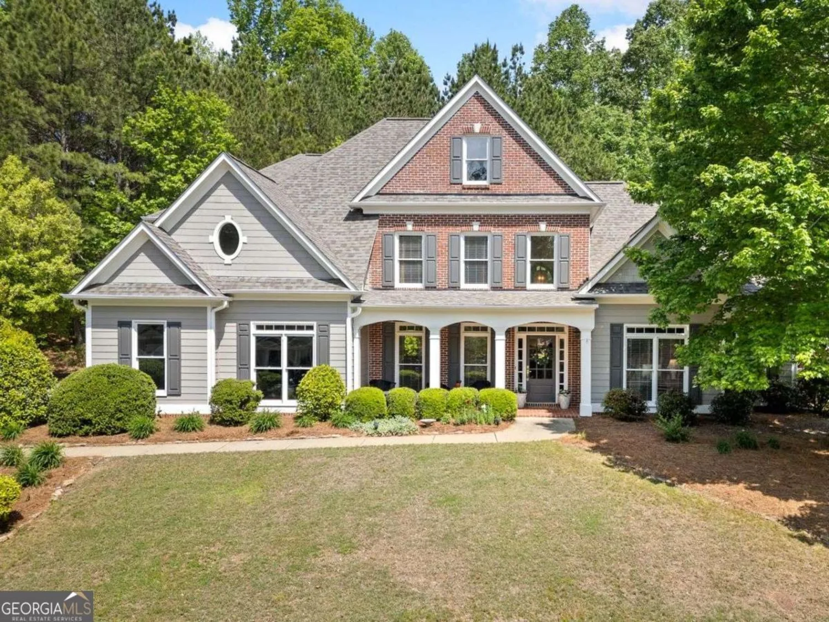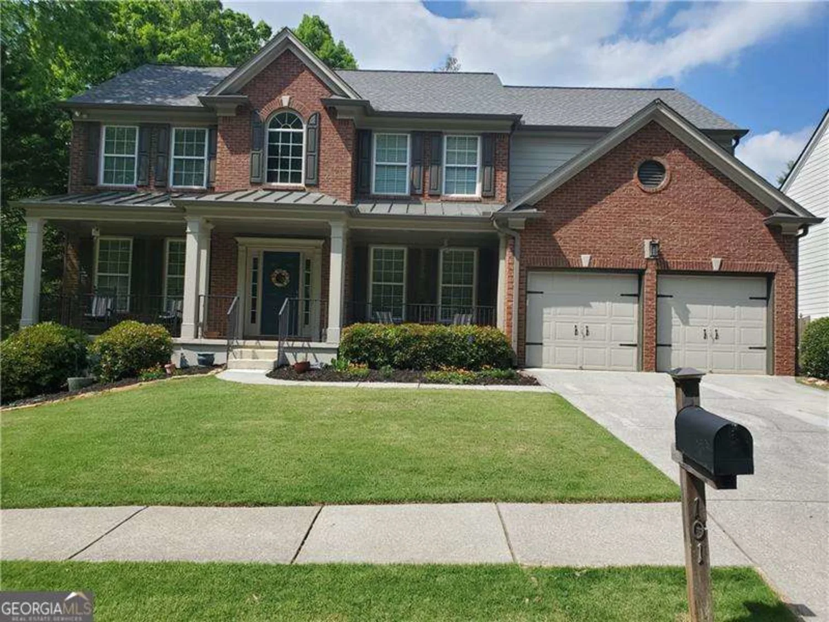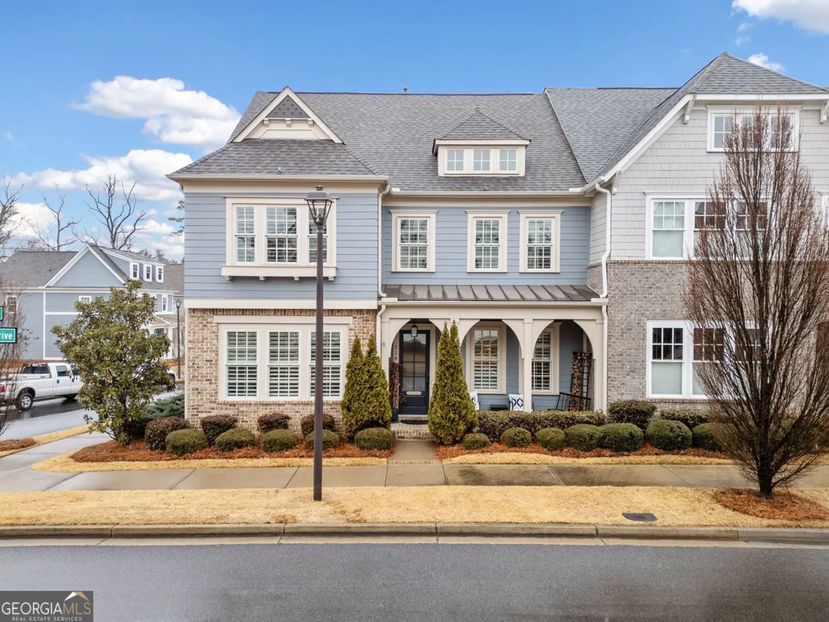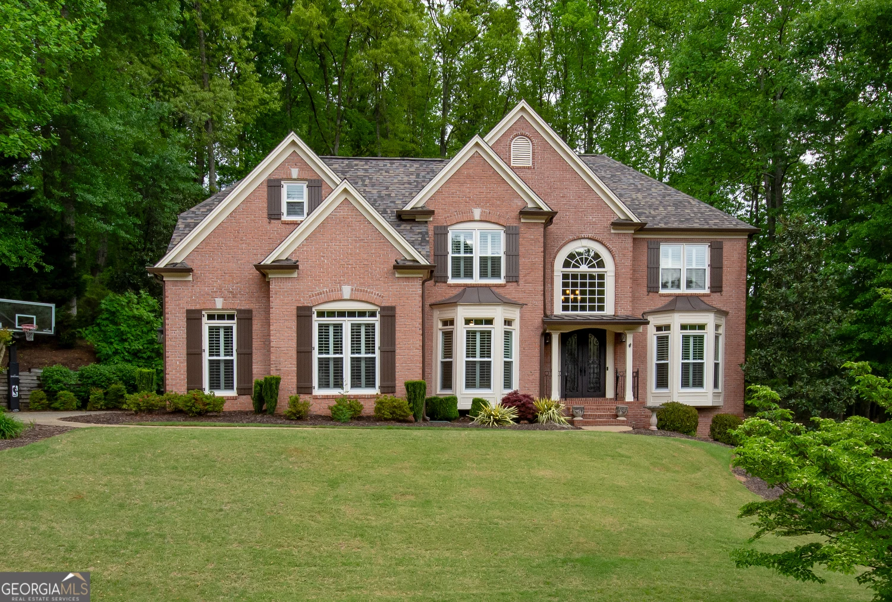452 maypop laneWoodstock, GA 30188
452 maypop laneWoodstock, GA 30188
Description
Welcome home to our beautiful Havencroft Community by David Weekley Homes! 3 bdrms up and 1 on main level for guests whom don't fare well with steps. You will love our chef kitchen with an additional butler kitchen and whole line of buffet style cabinets in eat in area. This award winning floor plan will please all buyers! 2 story family room is just stunning as you walk through the front door! There is no lack of natural lighting with huge energy efficient windows throughout! David Weekley Homes can not wait to delight our homeowners! Stop in and see us today!
Property Details for 452 Maypop Lane
- Subdivision ComplexHavencroft
- Architectural StyleBrick 3 Side, Colonial
- Num Of Parking Spaces9
- Parking FeaturesAttached, Garage, Garage Door Opener, Kitchen Level
- Property AttachedYes
LISTING UPDATED:
- StatusActive
- MLS #10515079
- Days on Site0
- HOA Fees$800 / month
- MLS TypeResidential
- Year Built2025
- CountryCherokee
LISTING UPDATED:
- StatusActive
- MLS #10515079
- Days on Site0
- HOA Fees$800 / month
- MLS TypeResidential
- Year Built2025
- CountryCherokee
Building Information for 452 Maypop Lane
- StoriesTwo
- Year Built2025
- Lot Size0.0000 Acres
Payment Calculator
Term
Interest
Home Price
Down Payment
The Payment Calculator is for illustrative purposes only. Read More
Property Information for 452 Maypop Lane
Summary
Location and General Information
- Community Features: Near Public Transport, Walk To Schools, Near Shopping
- Directions: Take 575 North to Hwy 92 and head East. Turn Right on Trickum Road heading South. Havencroft is 1.5 miles from intersection on the Left.
- Coordinates: 34.077154,-84.481342
School Information
- Elementary School: Little River Primary/Elementar
- Middle School: Mill Creek
- High School: River Ridge
Taxes and HOA Information
- Parcel Number: 0
- Association Fee Includes: Maintenance Grounds
Virtual Tour
Parking
- Open Parking: No
Interior and Exterior Features
Interior Features
- Cooling: Central Air
- Heating: Natural Gas
- Appliances: Dishwasher, Disposal, Double Oven, Gas Water Heater, Microwave, Tankless Water Heater
- Basement: None
- Flooring: Carpet, Hardwood, Tile
- Interior Features: Double Vanity, High Ceilings
- Levels/Stories: Two
- Window Features: Double Pane Windows
- Kitchen Features: Breakfast Area, Breakfast Bar, Kitchen Island, Pantry, Walk-in Pantry
- Foundation: Slab
- Main Bedrooms: 1
- Bathrooms Total Integer: 3
- Main Full Baths: 1
- Bathrooms Total Decimal: 3
Exterior Features
- Construction Materials: Other
- Patio And Porch Features: Patio
- Roof Type: Composition
- Security Features: Smoke Detector(s)
- Laundry Features: Upper Level
- Pool Private: No
Property
Utilities
- Sewer: Public Sewer
- Utilities: Cable Available, Electricity Available, Natural Gas Available, Sewer Available, Underground Utilities, Water Available
- Water Source: Public
Property and Assessments
- Home Warranty: Yes
- Property Condition: New Construction
Green Features
- Green Energy Efficient: Insulation, Water Heater
Lot Information
- Above Grade Finished Area: 3516
- Common Walls: No Common Walls
- Lot Features: None
Multi Family
- Number of Units To Be Built: Square Feet
Rental
Rent Information
- Land Lease: Yes
Public Records for 452 Maypop Lane
Home Facts
- Beds4
- Baths3
- Total Finished SqFt3,516 SqFt
- Above Grade Finished3,516 SqFt
- StoriesTwo
- Lot Size0.0000 Acres
- StyleSingle Family Residence
- Year Built2025
- APN0
- CountyCherokee


