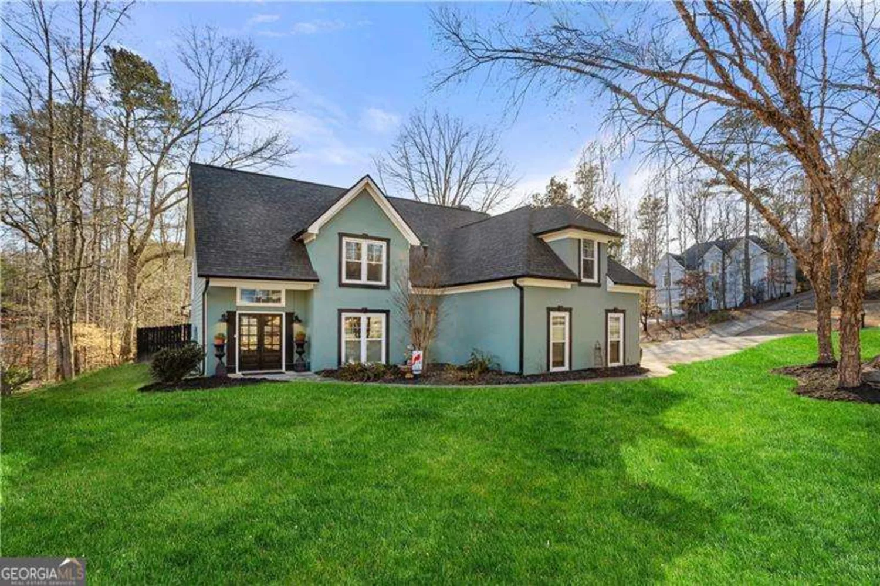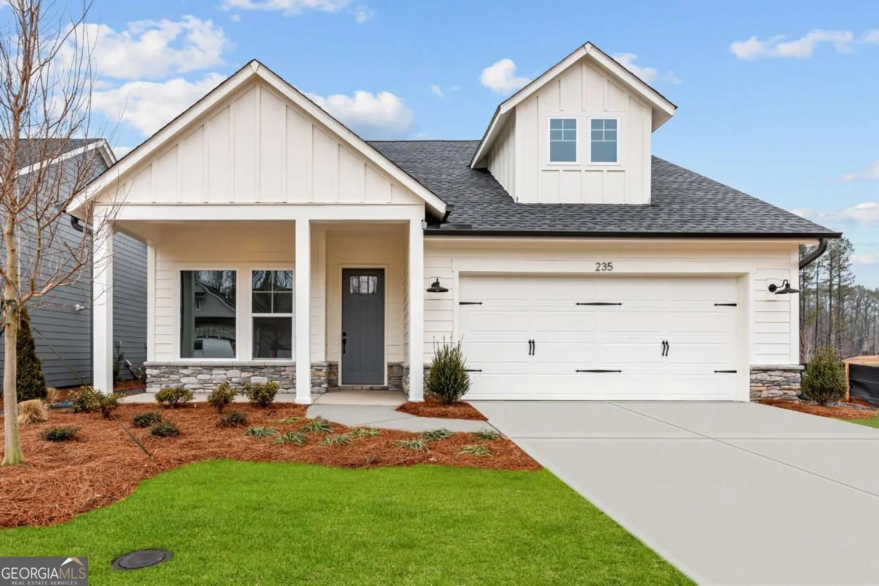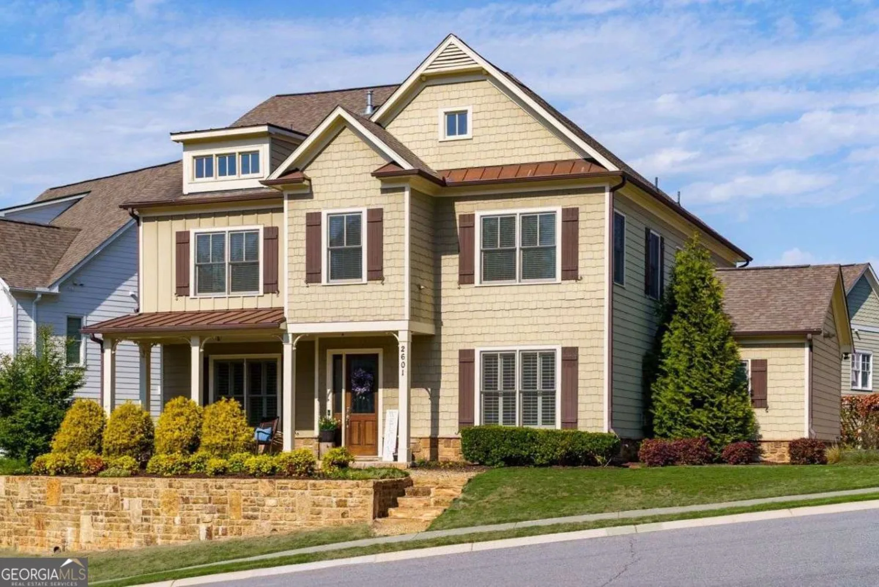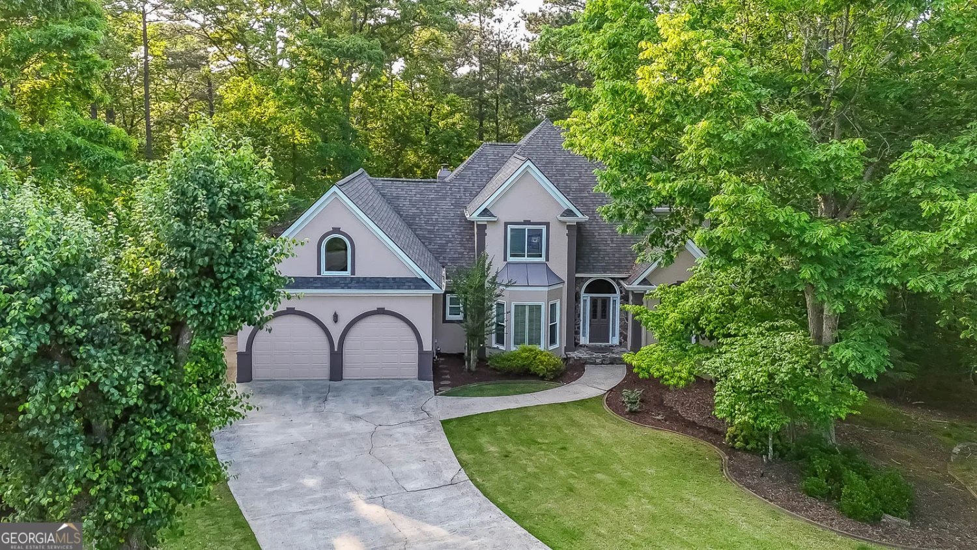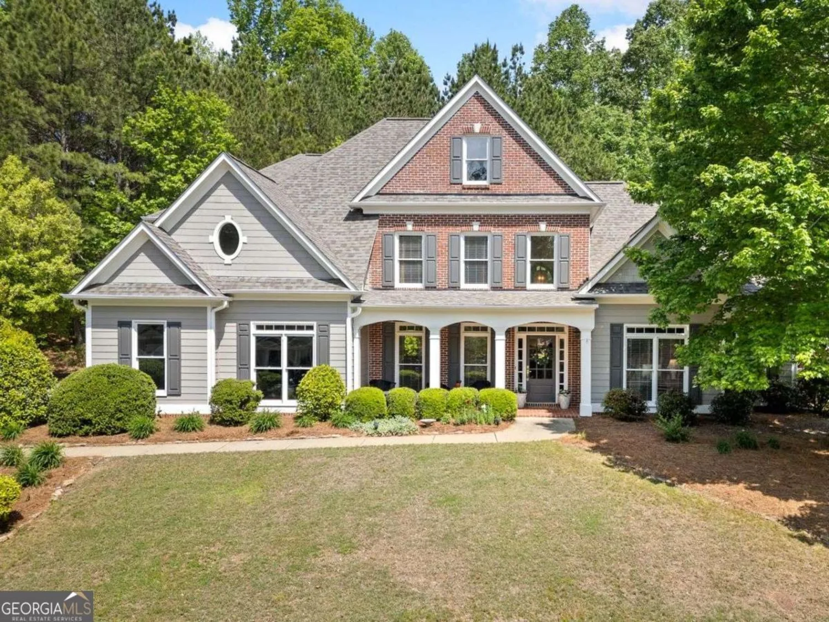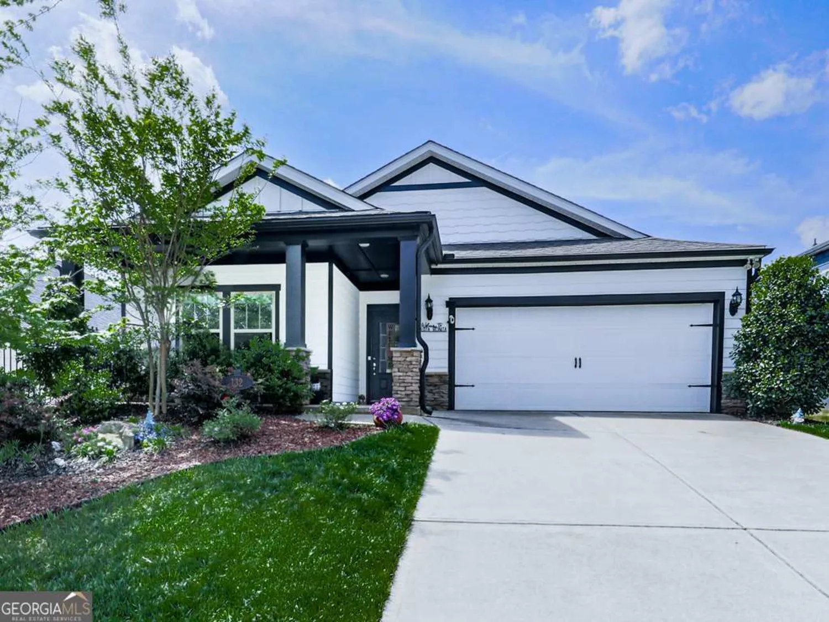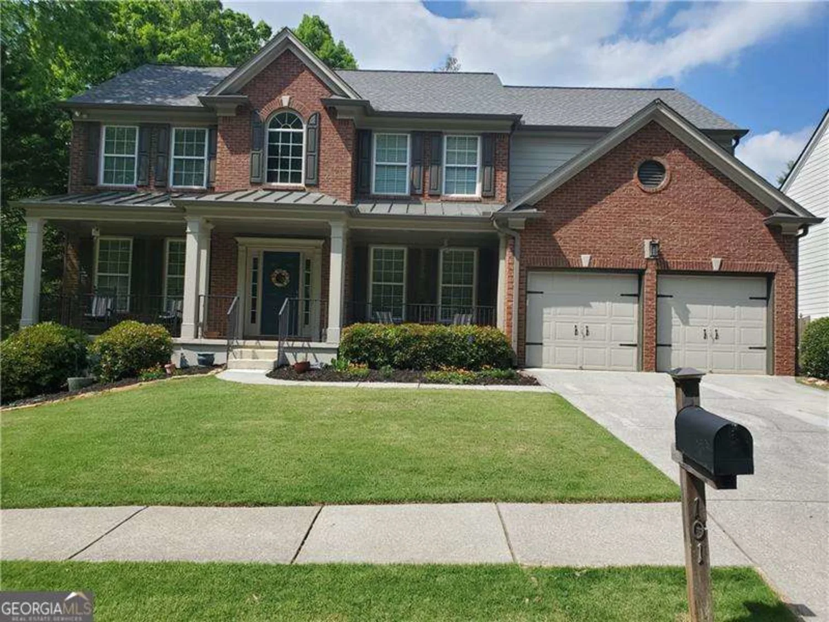416 loblolly streetWoodstock, GA 30188
416 loblolly streetWoodstock, GA 30188
Description
Welcome home to Longleaf in Woodstock, luxury & maintenance free living in Cherokee County COs premier active adult community. Soaring10-foot ceilings, hardwood floors throughout, custom window treatments, upgraded lighting fixtures throughout, home security system, this home offers it all and more! The gourmet kitchen is a chefs true delight in preparation and entertaining offering stone counters, custom backsplash, upgraded Maytag appliances, walk-in pantry, plenty of counter space, center island and under cabinet lighting. The owners suite on the main is tucked away with privacy and offers custom appointments. Walk in closet, double vanities, 10-foot ceilings, luxurious owner bath, zero entry shower with frameless shower door and custom tile. The laundry room is tucked away on the main level complete with plenty of room for storage! The enchanting back patio and rare yard offers privacy and a wonderful setting for coffee in the mornings and cocktails in the afternoon. Professionally installed patio landscaping and stone work & personal touches make the patio and backyard a favorite place to sit and stay awhile! The loft upstairs is finished offering additional square footage with a recreational gathering area, 2 additional bedrooms and full bath along with a walk-in attic space perfect for additional storage. This is one of the few homesites offering a private and expansive backyard oasis! This home is right next to the mail center, clubhouse and pool! The Grand Clubhouse is where neighbors can come together! Gather and enjoy the saltwater pool and many activities the community offers as there is something for everyone. Close to Downtown Historic Woodstock and Roswell, shopping, dining and recreational activities!
Property Details for 416 Loblolly Street
- Subdivision ComplexLONGLEAF
- Architectural StyleCraftsman, Tudor
- Parking FeaturesGarage, Kitchen Level
- Property AttachedYes
LISTING UPDATED:
- StatusClosed
- MLS #10496681
- Days on Site6
- Taxes$3,077 / year
- HOA Fees$3,708 / month
- MLS TypeResidential
- Year Built2017
- Lot Size0.14 Acres
- CountryCherokee
LISTING UPDATED:
- StatusClosed
- MLS #10496681
- Days on Site6
- Taxes$3,077 / year
- HOA Fees$3,708 / month
- MLS TypeResidential
- Year Built2017
- Lot Size0.14 Acres
- CountryCherokee
Building Information for 416 Loblolly Street
- StoriesTwo
- Year Built2017
- Lot Size0.1400 Acres
Payment Calculator
Term
Interest
Home Price
Down Payment
The Payment Calculator is for illustrative purposes only. Read More
Property Information for 416 Loblolly Street
Summary
Location and General Information
- Community Features: Clubhouse, Gated, Pool, Retirement Community, Sidewalks, Street Lights, Near Public Transport, Near Shopping
- Directions: From I-575 S, turn L on Hwy 92, turn L on W Wylie Bridge Road. Right into gated community. GPS address: 416 Loblolly Street Woodstock, Ga 30188
- Coordinates: 34.081577,-84.448517
School Information
- Elementary School: Little River Primary/Elementar
- Middle School: Mill Creek
- High School: River Ridge
Taxes and HOA Information
- Parcel Number: 15N30L 105
- Tax Year: 2024
- Association Fee Includes: Maintenance Grounds, Reserve Fund, Security, Swimming, Trash
Virtual Tour
Parking
- Open Parking: No
Interior and Exterior Features
Interior Features
- Cooling: Ceiling Fan(s), Central Air
- Heating: Natural Gas, Zoned
- Appliances: Dishwasher, Disposal, Double Oven, Microwave, Refrigerator
- Basement: None
- Fireplace Features: Family Room
- Flooring: Carpet, Hardwood, Tile
- Interior Features: Bookcases, Double Vanity, High Ceilings, Master On Main Level, Roommate Plan
- Levels/Stories: Two
- Window Features: Window Treatments
- Kitchen Features: Kitchen Island, Walk-in Pantry
- Foundation: Slab
- Main Bedrooms: 2
- Total Half Baths: 1
- Bathrooms Total Integer: 4
- Main Full Baths: 2
- Bathrooms Total Decimal: 3
Exterior Features
- Construction Materials: Stone
- Patio And Porch Features: Patio
- Roof Type: Slate
- Security Features: Carbon Monoxide Detector(s), Gated Community, Security System, Smoke Detector(s)
- Laundry Features: Mud Room, Other
- Pool Private: No
Property
Utilities
- Sewer: Public Sewer
- Utilities: Electricity Available, Natural Gas Available, Underground Utilities
- Water Source: Public
- Electric: 220 Volts
Property and Assessments
- Home Warranty: Yes
- Property Condition: Resale
Green Features
Lot Information
- Above Grade Finished Area: 3176
- Common Walls: No Common Walls
- Lot Features: Private
Multi Family
- Number of Units To Be Built: Square Feet
Rental
Rent Information
- Land Lease: Yes
Public Records for 416 Loblolly Street
Tax Record
- 2024$3,077.00 ($256.42 / month)
Home Facts
- Beds4
- Baths3
- Total Finished SqFt3,176 SqFt
- Above Grade Finished3,176 SqFt
- StoriesTwo
- Lot Size0.1400 Acres
- StyleSingle Family Residence
- Year Built2017
- APN15N30L 105
- CountyCherokee
- Fireplaces1


