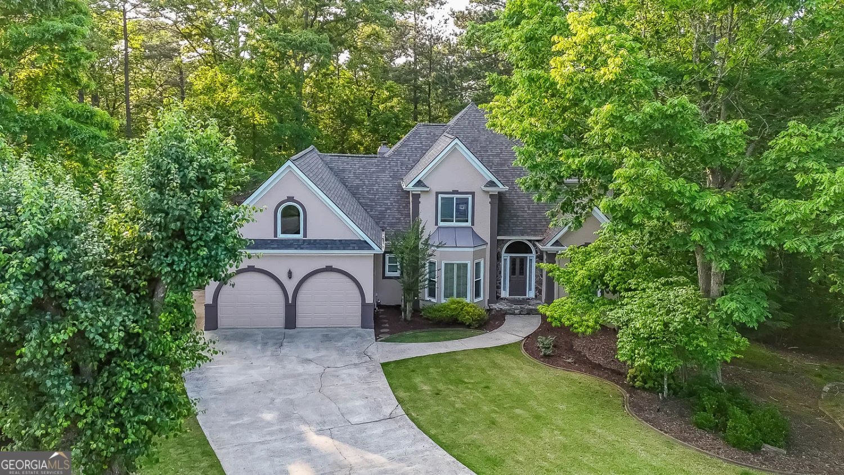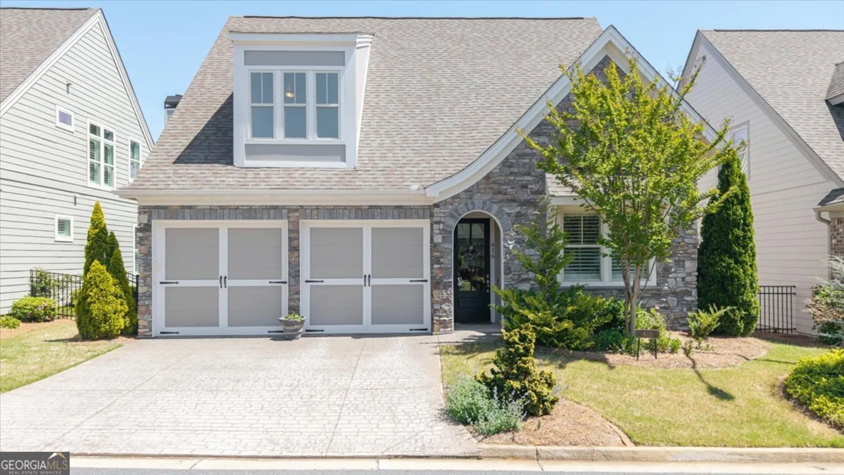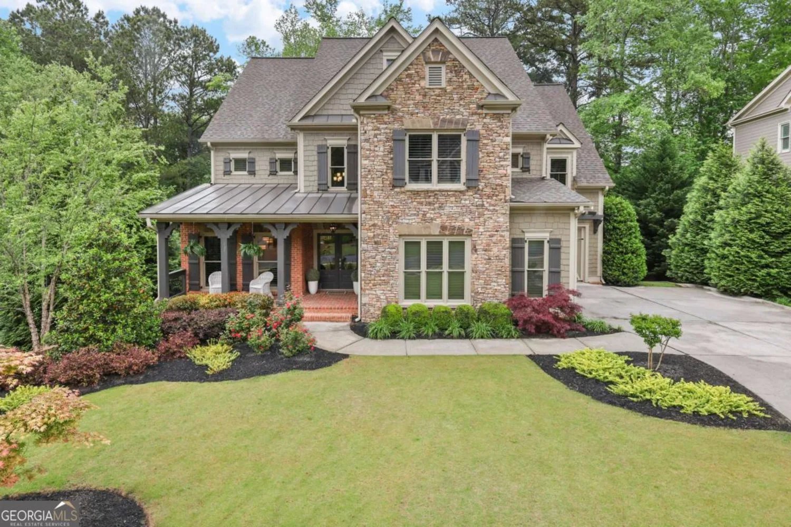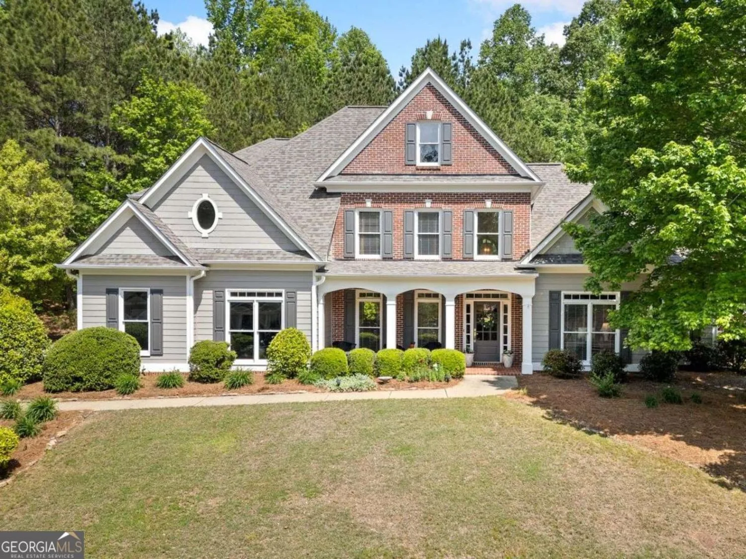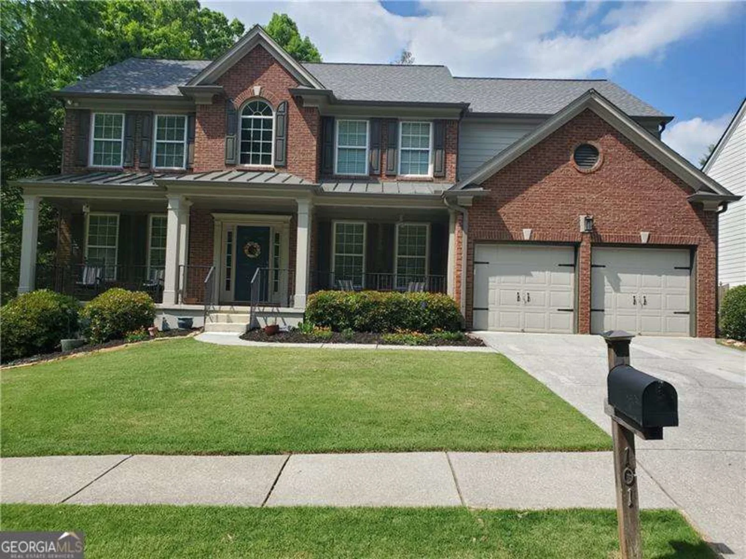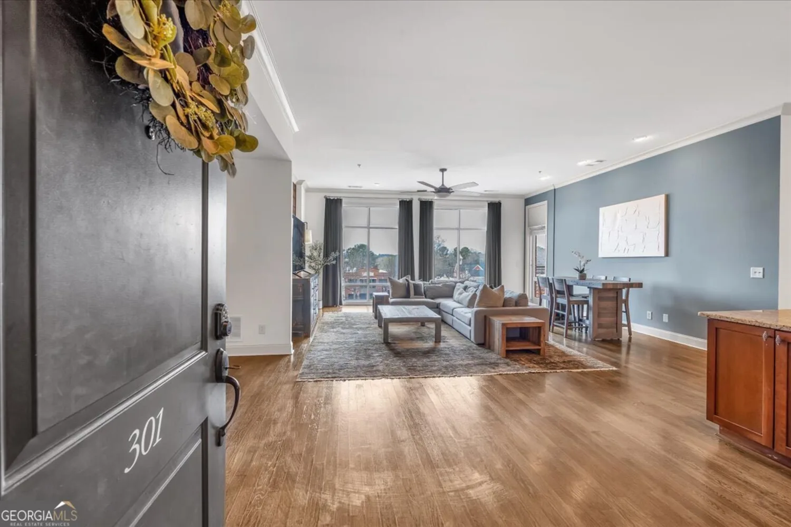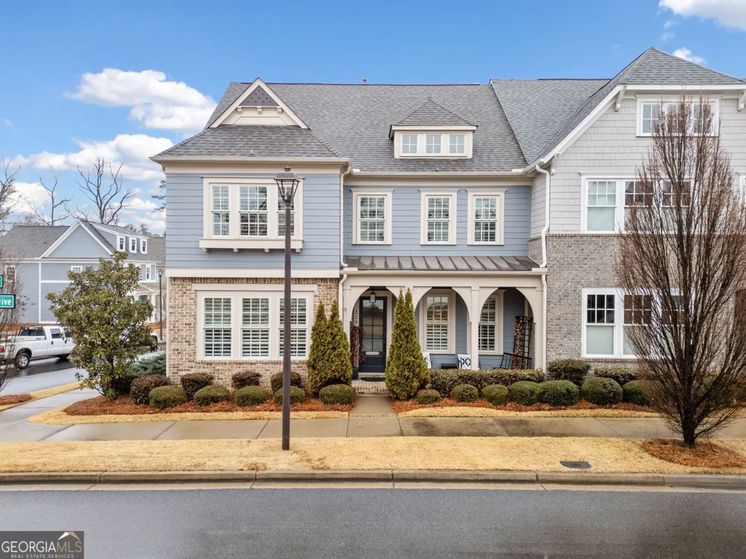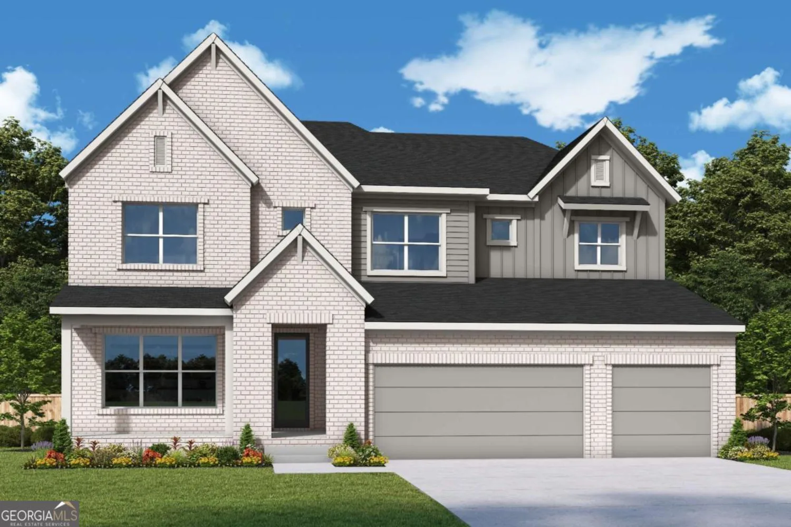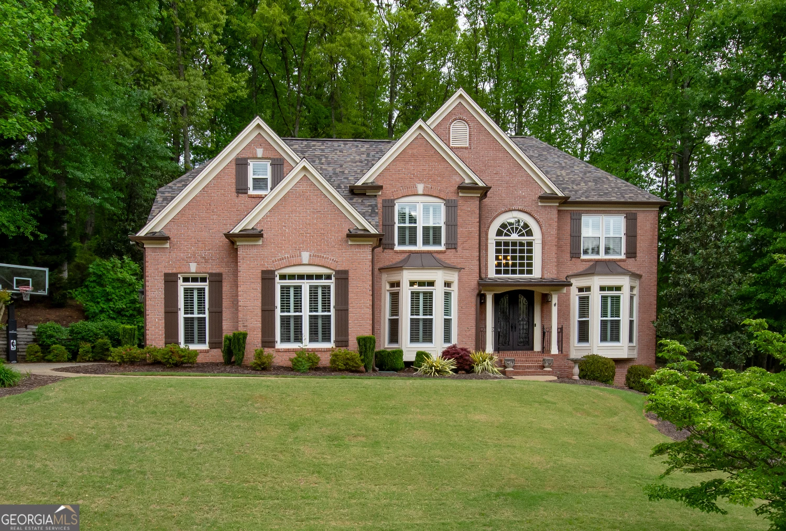134 sierra circleWoodstock, GA 30188
134 sierra circleWoodstock, GA 30188
Description
Welcome to 134 Sierra Circle, a stunning 5-bedroom, 4.5-bathroom home nestled in the heart of Woodstock, GA. Built in 2018, this 3,600 sq ft residence offers a harmonious blend of modern design and comfortable living. This home offers hardwood flooring throughout, and the unfinished basement serves as a blank slate with so much potential!
Property Details for 134 Sierra Circle
- Subdivision ComplexCollingswood Ph 1
- Architectural StyleBrick Front, Craftsman
- ExteriorOther
- Parking FeaturesAttached, Garage
- Property AttachedYes
- Waterfront FeaturesNo Dock Or Boathouse
LISTING UPDATED:
- StatusActive
- MLS #10504918
- Days on Site14
- Taxes$4,195 / year
- HOA Fees$1,400 / month
- MLS TypeResidential
- Year Built2018
- Lot Size0.35 Acres
- CountryCherokee
LISTING UPDATED:
- StatusActive
- MLS #10504918
- Days on Site14
- Taxes$4,195 / year
- HOA Fees$1,400 / month
- MLS TypeResidential
- Year Built2018
- Lot Size0.35 Acres
- CountryCherokee
Building Information for 134 Sierra Circle
- StoriesThree Or More
- Year Built2018
- Lot Size0.3500 Acres
Payment Calculator
Term
Interest
Home Price
Down Payment
The Payment Calculator is for illustrative purposes only. Read More
Property Information for 134 Sierra Circle
Summary
Location and General Information
- Community Features: None
- Directions: Take I-75 N to exit 267A (Canton Rd) in Marietta, about 19 min (20.1 mi). Continue on I-75 N for 19.4 mi, then take exit 267A toward GA-5 N/Canton Rd (0.7 mi). Follow Canton Rd Conn NE (1.2 mi), merge onto Canton Rd (4.8 mi, pass Wendy's on left). Turn right on Jamerson Rd (2.3 mi), left on Trickum Rd (0.2 mi), left on Belles Ln (240 ft), then left on Sierra Cir. Destination is on the left.
- Coordinates: 34.076996,-84.485214
School Information
- Elementary School: Little River Primary/Elementar
- Middle School: Mill Creek
- High School: River Ridge
Taxes and HOA Information
- Parcel Number: 15N18T 001
- Tax Year: 2024
- Association Fee Includes: Other
- Tax Lot: 1
Virtual Tour
Parking
- Open Parking: No
Interior and Exterior Features
Interior Features
- Cooling: Central Air
- Heating: Forced Air
- Appliances: Other
- Basement: None
- Flooring: Hardwood
- Interior Features: Other
- Levels/Stories: Three Or More
- Kitchen Features: Breakfast Area, Kitchen Island
- Main Bedrooms: 1
- Total Half Baths: 1
- Bathrooms Total Integer: 5
- Main Full Baths: 1
- Bathrooms Total Decimal: 4
Exterior Features
- Construction Materials: Concrete
- Roof Type: Composition
- Laundry Features: Other
- Pool Private: No
- Other Structures: Other
Property
Utilities
- Sewer: Public Sewer
- Utilities: Sewer Available, Water Available
- Water Source: Public
Property and Assessments
- Home Warranty: Yes
- Property Condition: Resale
Green Features
Lot Information
- Above Grade Finished Area: 3600
- Common Walls: No Common Walls
- Lot Features: Other
- Waterfront Footage: No Dock Or Boathouse
Multi Family
- Number of Units To Be Built: Square Feet
Rental
Rent Information
- Land Lease: Yes
Public Records for 134 Sierra Circle
Tax Record
- 2024$4,195.00 ($349.58 / month)
Home Facts
- Beds5
- Baths4
- Total Finished SqFt3,600 SqFt
- Above Grade Finished3,600 SqFt
- StoriesThree Or More
- Lot Size0.3500 Acres
- StyleSingle Family Residence
- Year Built2018
- APN15N18T 001
- CountyCherokee
- Fireplaces1


