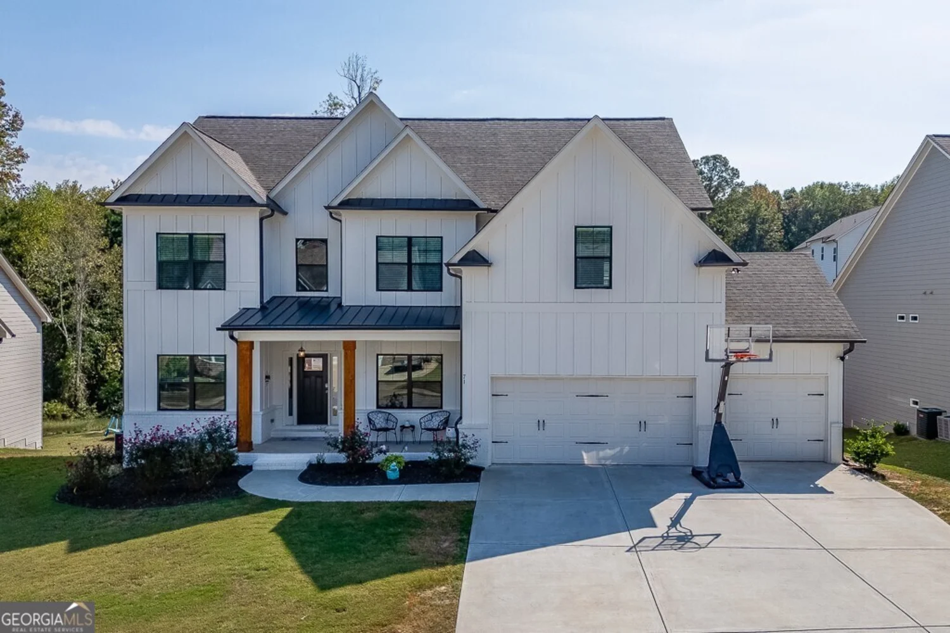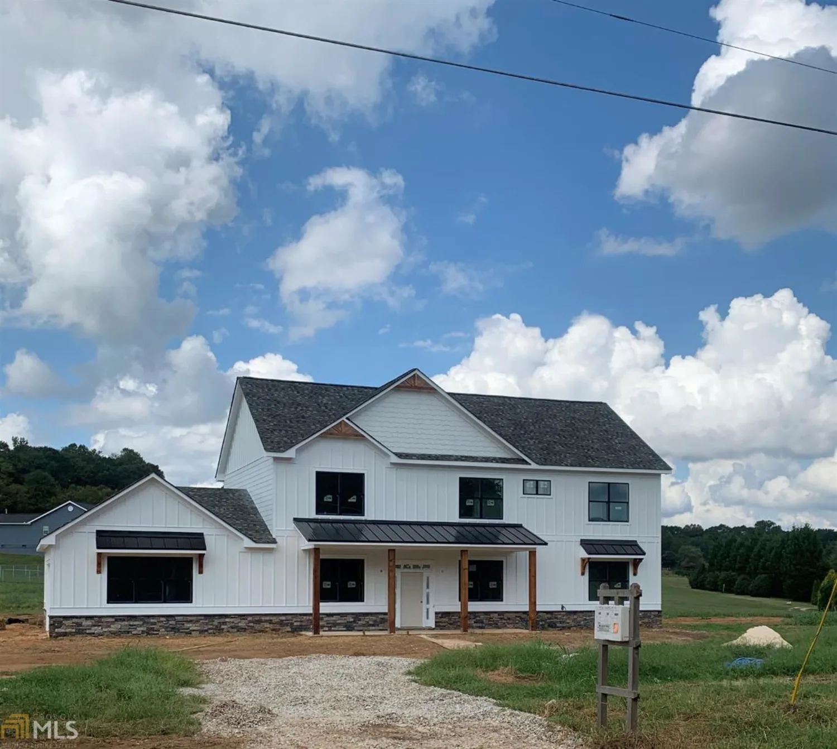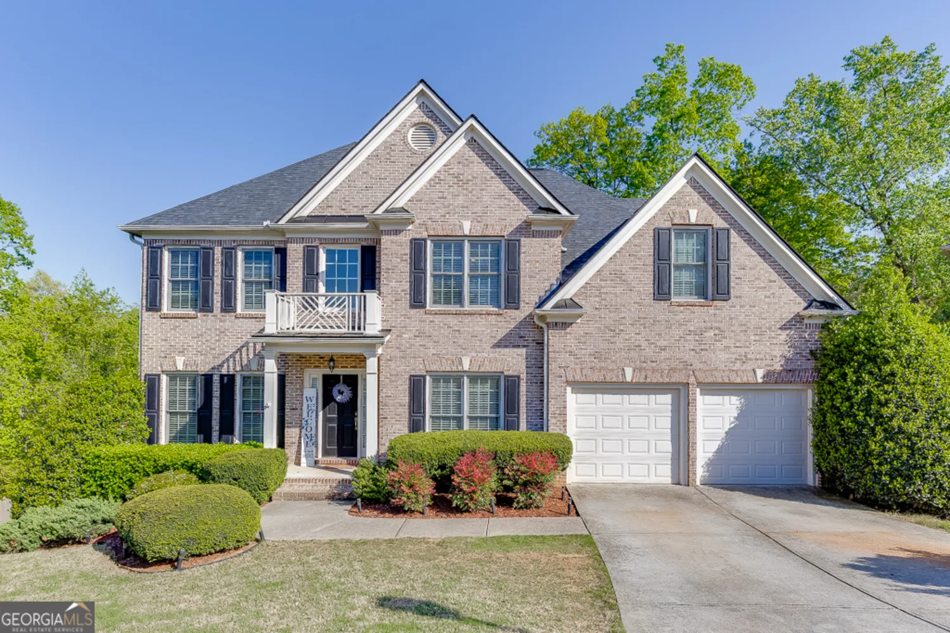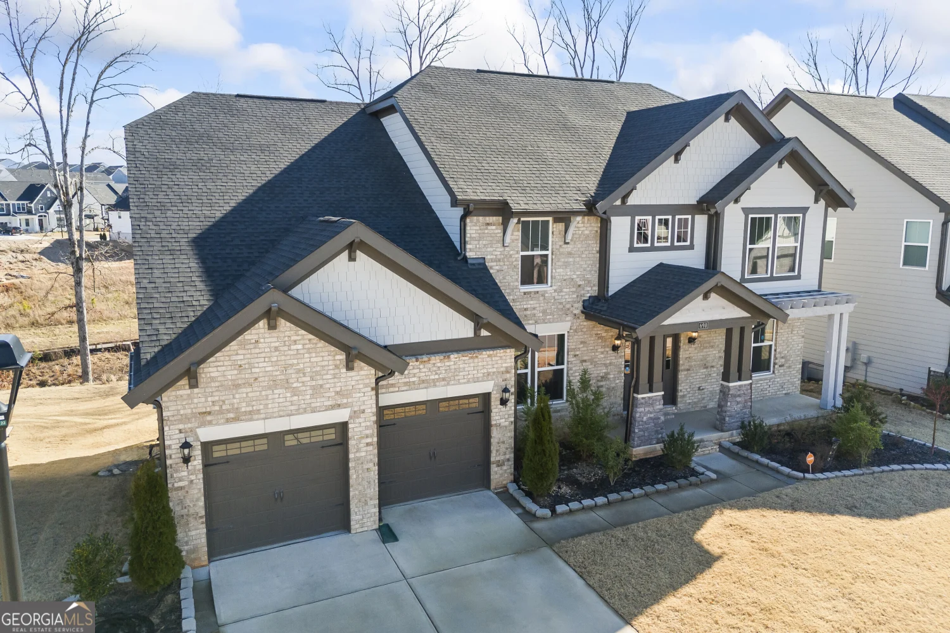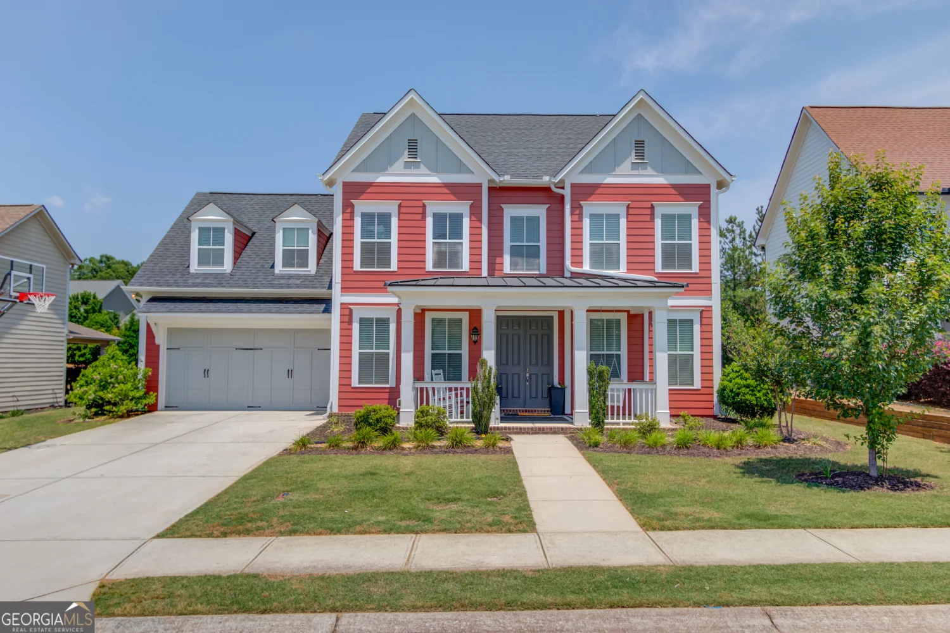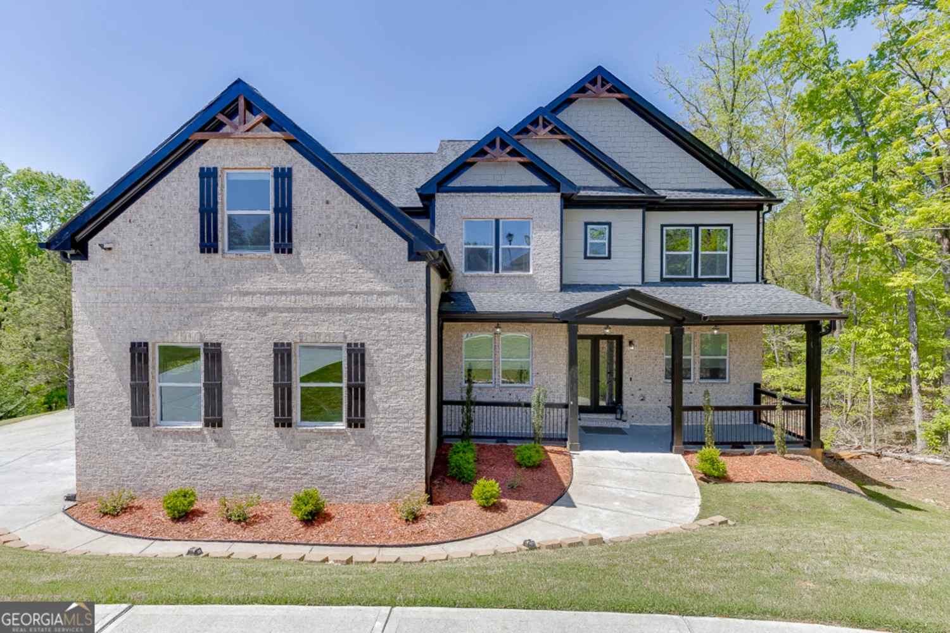5517 oak knoll courtHoschton, GA 30548
5517 oak knoll courtHoschton, GA 30548
Description
BRAND NEW DUNWOODY MODEL NEVER LIVED IN!! This is a great opportunity to purchase a New Construction HOME without the hassle of going through the building process. This home features a large master bedroom with a large walk-in closet, stunning master bath. In addition, the secondary bedroom is quite spacious with an ensuite bathroom. You also have the luxury of a powder room when you're entertaining guests. This home has so many upgraded features that it's a MUST-SEE HOME!! Great room boasts a beautiful stone fireplace, the kitchen is a chef's delight, quartz counter tops, upgraded cabinets, soft close doors, and drawers, pull-out shelving, large walk-in pantry, upgraded SS KitchenAid appliances with a 36-inch cooktop, under cabinet lighting, beverage center, Upgraded hardwood flooring throughout. Outdoor features a covered Lanai, with an extended patio and private backyard. The community features a full-time Lifestyle Director, a host of interest groups, PICKEL BALL, BOCCE BALL, TENNIS, library, fitness center, travel club, dog park, community amphitheater, indoor and outdoor heated pools, indoor and outdoor hot tubs, just to name a few. Low-maintenance living with lawn maintenance included in the HOA. The geographical location could not be better, close proximity to freeways, shopping, restaurants, a major hospital, and golf courses. Make an appointment to see this beautiful home, take a tour of the Clubhouse, and see some of the wonderful amenities Del Webb at Chateau Elan has to offer, and make this your home!! This Dunwoody Model is no longer being built in the Community!!
Property Details for 5517 Oak Knoll Court
- Subdivision ComplexDel Webb Chateau Elan
- Architectural StyleRanch
- ExteriorOther
- Parking FeaturesAttached, Garage, Garage Door Opener
- Property AttachedYes
LISTING UPDATED:
- StatusActive
- MLS #10470024
- Days on Site65
- HOA Fees$3,900 / month
- MLS TypeResidential
- Year Built2025
- Lot Size0.22 Acres
- CountryHall
LISTING UPDATED:
- StatusActive
- MLS #10470024
- Days on Site65
- HOA Fees$3,900 / month
- MLS TypeResidential
- Year Built2025
- Lot Size0.22 Acres
- CountryHall
Building Information for 5517 Oak Knoll Court
- StoriesOne
- Year Built2025
- Lot Size0.2200 Acres
Payment Calculator
Term
Interest
Home Price
Down Payment
The Payment Calculator is for illustrative purposes only. Read More
Property Information for 5517 Oak Knoll Court
Summary
Location and General Information
- Community Features: Clubhouse, Fitness Center, Playground, Pool, Retirement Community, Near Shopping
- Directions: Take friendship to Napa Ridge road, turn left onto Thompson Mill Rd Oak Knoll Court is first street on the left.
- View: Seasonal View
- Coordinates: 34.102,-83.8625
School Information
- Elementary School: Out of Area
- Middle School: Other
- High School: Out of Area
Taxes and HOA Information
- Parcel Number: 15047A000033
- Tax Year: 2025
- Association Fee Includes: Maintenance Grounds, Management Fee, Other, Reserve Fund, Swimming, Tennis, Trash
- Tax Lot: 768
Virtual Tour
Parking
- Open Parking: No
Interior and Exterior Features
Interior Features
- Cooling: Central Air, Electric, Heat Pump
- Heating: Central, Common, Heat Pump
- Appliances: Convection Oven, Cooktop, Dishwasher, Disposal, Electric Water Heater, Microwave, Other, Oven, Stainless Steel Appliance(s)
- Basement: None
- Fireplace Features: Family Room, Gas Log, Other
- Flooring: Hardwood, Tile
- Interior Features: Double Vanity, High Ceilings, Separate Shower, Soaking Tub, Tile Bath, Tray Ceiling(s), Walk-In Closet(s)
- Levels/Stories: One
- Window Features: Double Pane Windows
- Kitchen Features: Kitchen Island, Solid Surface Counters, Walk-in Pantry
- Foundation: Slab
- Main Bedrooms: 2
- Total Half Baths: 1
- Bathrooms Total Integer: 3
- Main Full Baths: 2
- Bathrooms Total Decimal: 2
Exterior Features
- Accessibility Features: Accessible Doors, Accessible Entrance, Accessible Full Bath, Accessible Hallway(s), Accessible Kitchen, Other
- Construction Materials: Other
- Roof Type: Other
- Security Features: Smoke Detector(s)
- Laundry Features: Other
- Pool Private: No
Property
Utilities
- Sewer: Public Sewer
- Utilities: Cable Available, Electricity Available, High Speed Internet, Natural Gas Available, Sewer Connected, Underground Utilities, Water Available
- Water Source: Public
- Electric: 220 Volts
Property and Assessments
- Home Warranty: Yes
- Property Condition: Resale
Green Features
- Green Energy Efficient: Insulation, Thermostat
Lot Information
- Above Grade Finished Area: 2684
- Common Walls: No Common Walls
- Lot Features: City Lot, Level, Other
Multi Family
- Number of Units To Be Built: Square Feet
Rental
Rent Information
- Land Lease: Yes
- Occupant Types: Vacant
Public Records for 5517 Oak Knoll Court
Tax Record
- 2025$0.00 ($0.00 / month)
Home Facts
- Beds2
- Baths2
- Total Finished SqFt2,684 SqFt
- Above Grade Finished2,684 SqFt
- StoriesOne
- Lot Size0.2200 Acres
- StyleSingle Family Residence
- Year Built2025
- APN15047A000033
- CountyHall



