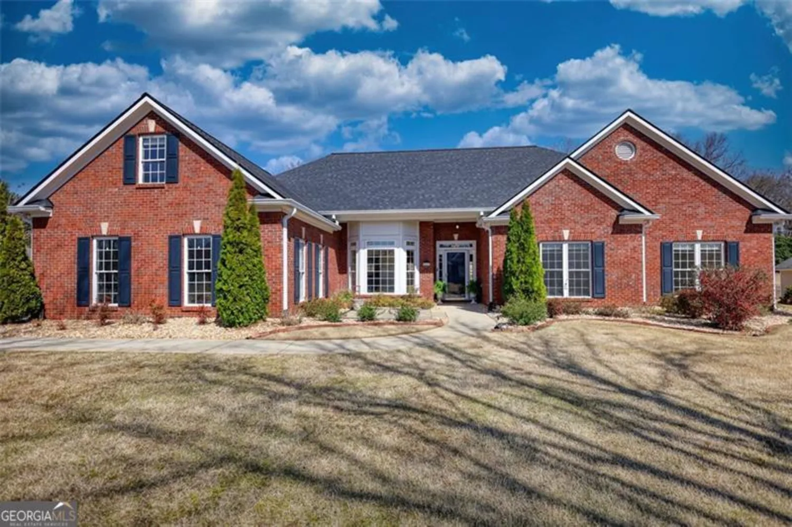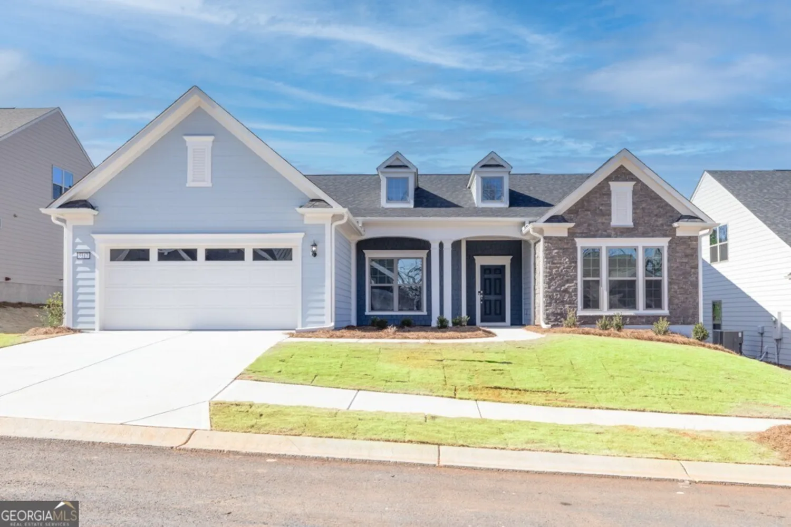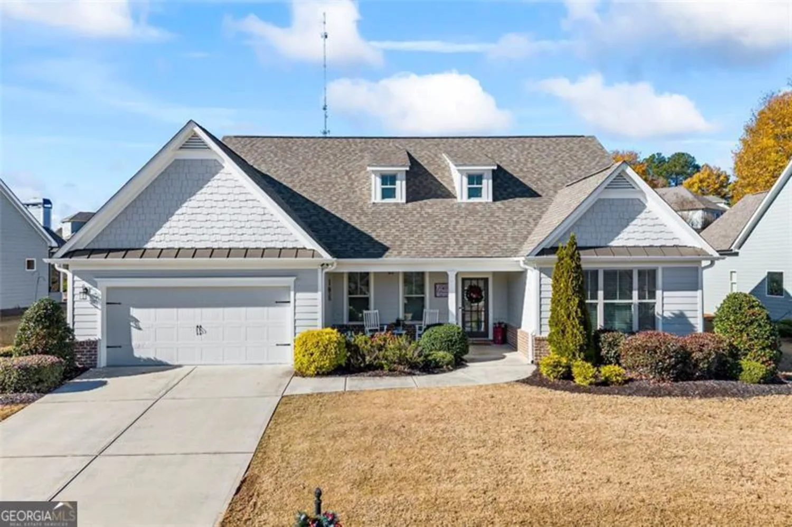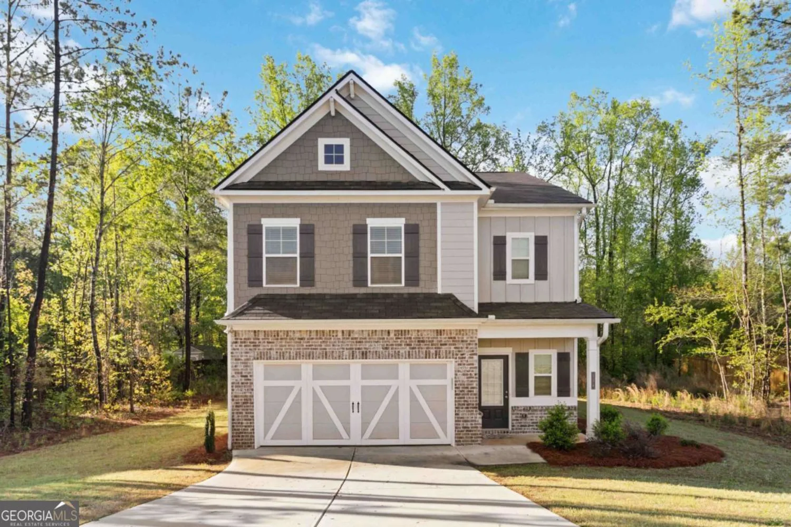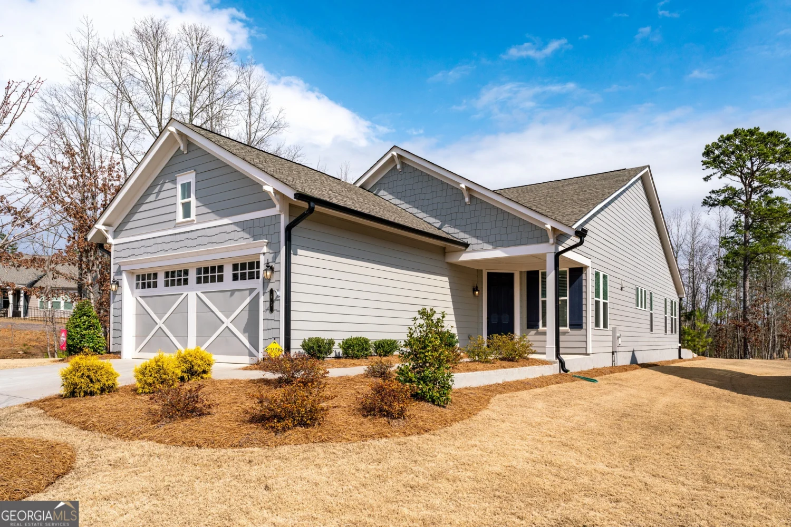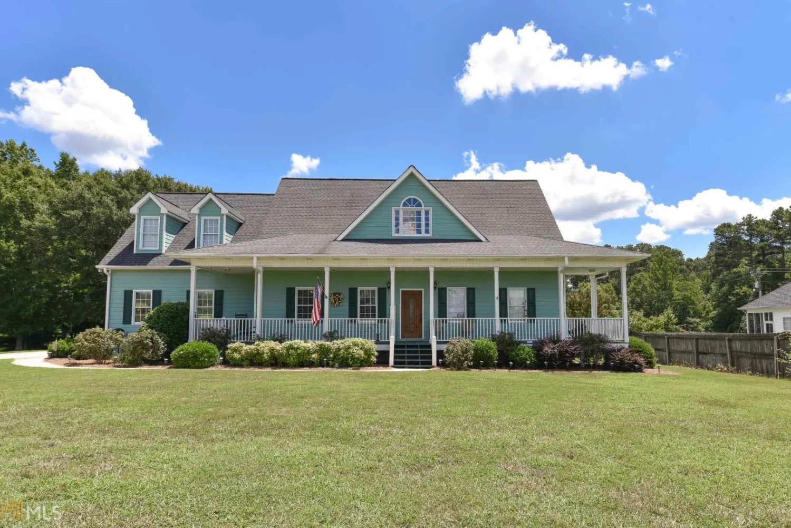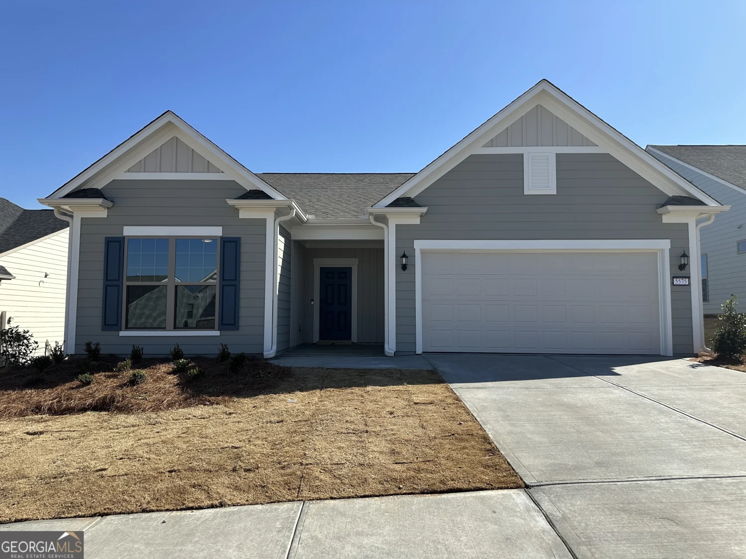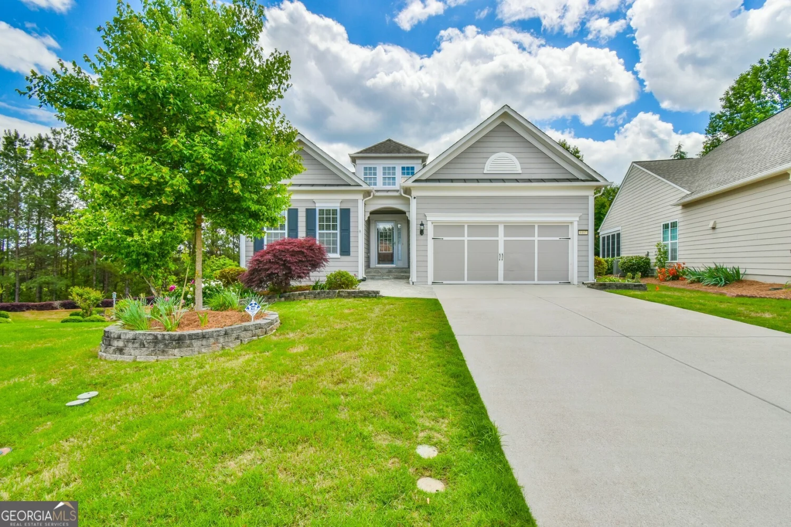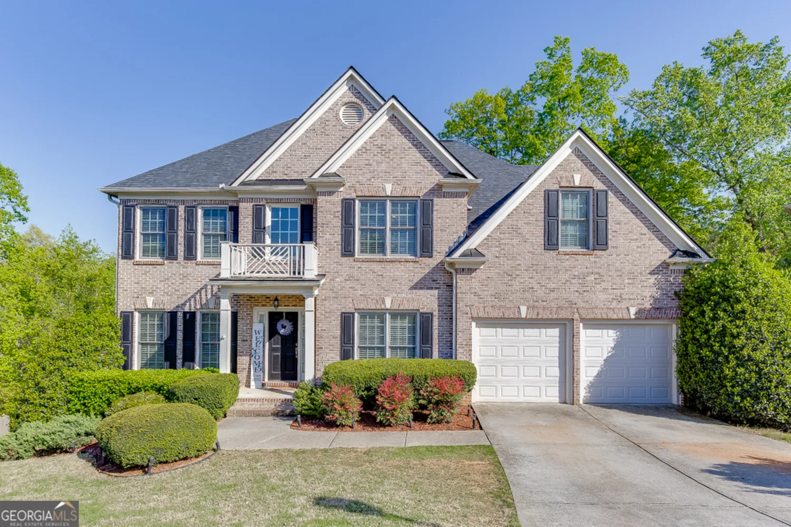71 parkers placeHoschton, GA 30548
71 parkers placeHoschton, GA 30548
Description
Discover this stunning 5-bedroom, 4-full-bath Craftsman-style home, nestled on a full basement and featuring a 3rd car garage. The property boasts a fenced backyard, perfect for outdoor enjoyment, and a covered front and back porch complete with an inviting outdoor fireplace and fenced-in yard. Step inside to a welcoming main level highlighted by a grand two-story foyer. The home is adorned with hard surface floors throughout, creating a seamless flow. You'll find a versatile office space/flex room with elegant double French doors, a formal dining room for special occasions, and a cozy family room featuring a charming brick fireplace. The main level also includes a convenient guest on-suite, providing full bath access for your visitors. The chef's kitchen is designed for both functionality and entertainment, featuring a recessed oven, farmhouse-style sink, granite countertops, a stylish tile backsplash, under-cabinet lighting, glass cabinet accents, and a grand center island with a breakfast bar, and finally a large pantry for expansive storage. Adjacent to the kitchen, the breakfast room provides a delightful space for casual dining. Retreat to the expansive owner's suite, which boasts a generous walk-in closet and a luxurious bathroom, complete with a double vanity, an enlarged glass shower with a bench, a relaxing garden tub, and a private toilet room. The teen suite is equally impressive, offering a large closet and a private bathroom, while the secondary bedrooms are spacious and thoughtfully designed, sharing a Jack-and-Jill style bathroom with convenient access to the hall. The upper level offers a large media room/flex space for additional entertaining. All of this on a full basement with an open terrace level for a more finished feel when entering the basement.
Property Details for 71 Parkers Place
- Subdivision ComplexEnclave at Morris Creek
- Architectural StyleTraditional
- Num Of Parking Spaces3
- Parking FeaturesAttached, Garage, Kitchen Level
- Property AttachedYes
LISTING UPDATED:
- StatusActive
- MLS #10512577
- Days on Site6
- Taxes$7,003 / year
- HOA Fees$400 / month
- MLS TypeResidential
- Year Built2022
- Lot Size0.33 Acres
- CountryJackson
LISTING UPDATED:
- StatusActive
- MLS #10512577
- Days on Site6
- Taxes$7,003 / year
- HOA Fees$400 / month
- MLS TypeResidential
- Year Built2022
- Lot Size0.33 Acres
- CountryJackson
Building Information for 71 Parkers Place
- StoriesTwo
- Year Built2022
- Lot Size0.3300 Acres
Payment Calculator
Term
Interest
Home Price
Down Payment
The Payment Calculator is for illustrative purposes only. Read More
Property Information for 71 Parkers Place
Summary
Location and General Information
- Community Features: Sidewalks, Street Lights
- Directions: Use GPS.
- Coordinates: 34.095037,-83.711612
School Information
- Elementary School: Gum Springs
- Middle School: West Jackson
- High School: Jackson County
Taxes and HOA Information
- Parcel Number: 105K 035
- Tax Year: 2023
- Association Fee Includes: Reserve Fund
- Tax Lot: 35
Virtual Tour
Parking
- Open Parking: No
Interior and Exterior Features
Interior Features
- Cooling: Ceiling Fan(s), Central Air
- Heating: Central
- Appliances: Dishwasher, Microwave, Oven/Range (Combo), Stainless Steel Appliance(s)
- Basement: Full, Interior Entry, Unfinished
- Fireplace Features: Factory Built, Family Room, Outside
- Flooring: Carpet, Hardwood, Laminate, Tile
- Interior Features: Double Vanity, High Ceilings, In-Law Floorplan, Roommate Plan, Soaking Tub, Split Bedroom Plan, Tray Ceiling(s), Entrance Foyer, Vaulted Ceiling(s), Walk-In Closet(s)
- Levels/Stories: Two
- Window Features: Double Pane Windows
- Kitchen Features: Breakfast Area, Breakfast Bar, Breakfast Room, Country Kitchen, Kitchen Island, Pantry, Solid Surface Counters, Walk-in Pantry
- Foundation: Slab
- Main Bedrooms: 1
- Bathrooms Total Integer: 4
- Main Full Baths: 1
- Bathrooms Total Decimal: 4
Exterior Features
- Construction Materials: Brick, Concrete
- Fencing: Back Yard
- Patio And Porch Features: Porch
- Roof Type: Composition
- Security Features: Smoke Detector(s)
- Laundry Features: Upper Level
- Pool Private: No
Property
Utilities
- Sewer: Public Sewer
- Utilities: Cable Available, Electricity Available, High Speed Internet, Natural Gas Available, Sewer Available, Sewer Connected, Underground Utilities, Water Available
- Water Source: Public
- Electric: 220 Volts
Property and Assessments
- Home Warranty: Yes
- Property Condition: Resale
Green Features
Lot Information
- Above Grade Finished Area: 3420
- Common Walls: No Common Walls
- Lot Features: Open Lot
Multi Family
- Number of Units To Be Built: Square Feet
Rental
Rent Information
- Land Lease: Yes
Public Records for 71 Parkers Place
Tax Record
- 2023$7,003.00 ($583.58 / month)
Home Facts
- Beds5
- Baths4
- Total Finished SqFt3,420 SqFt
- Above Grade Finished3,420 SqFt
- StoriesTwo
- Lot Size0.3300 Acres
- StyleSingle Family Residence
- Year Built2022
- APN105K 035
- CountyJackson
- Fireplaces2


