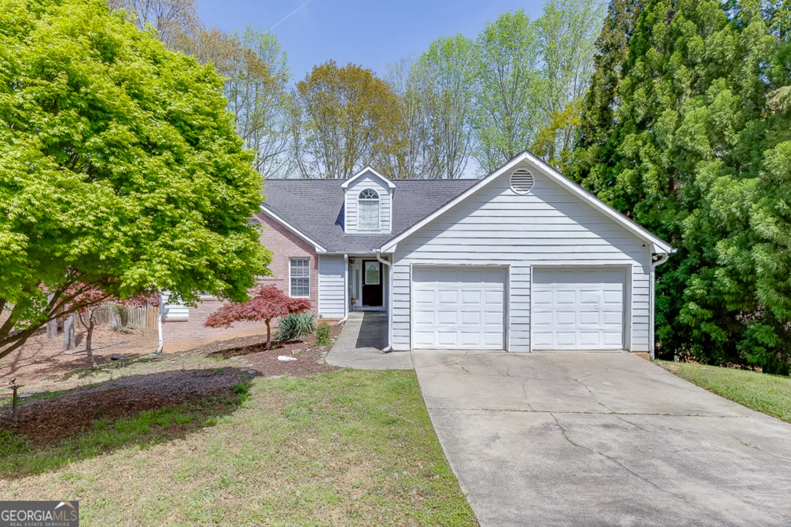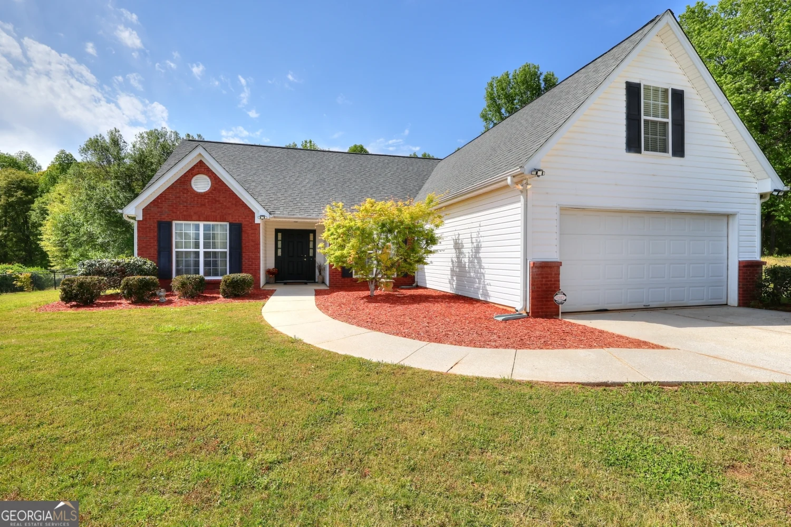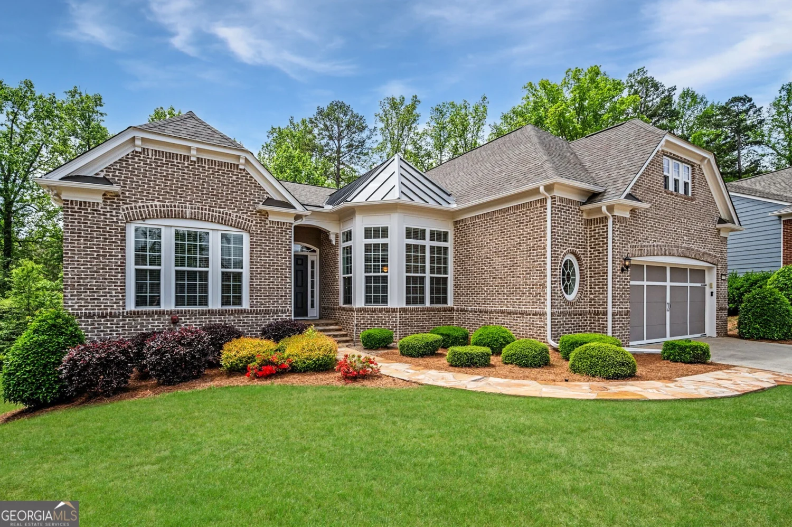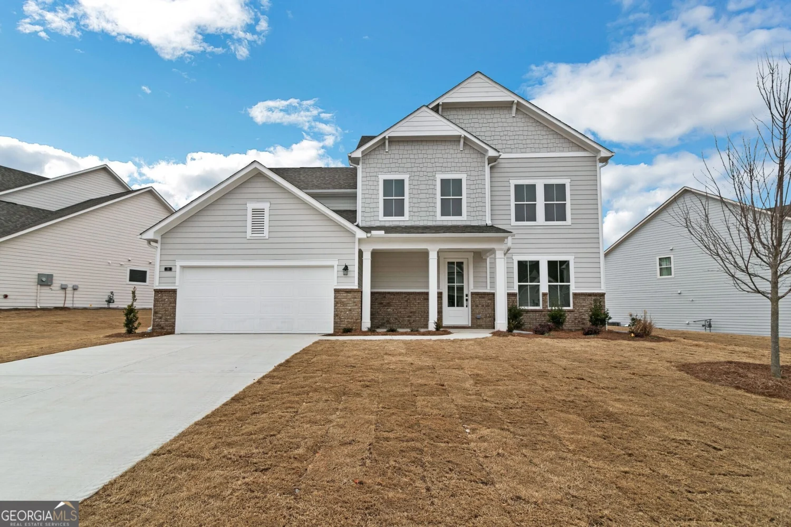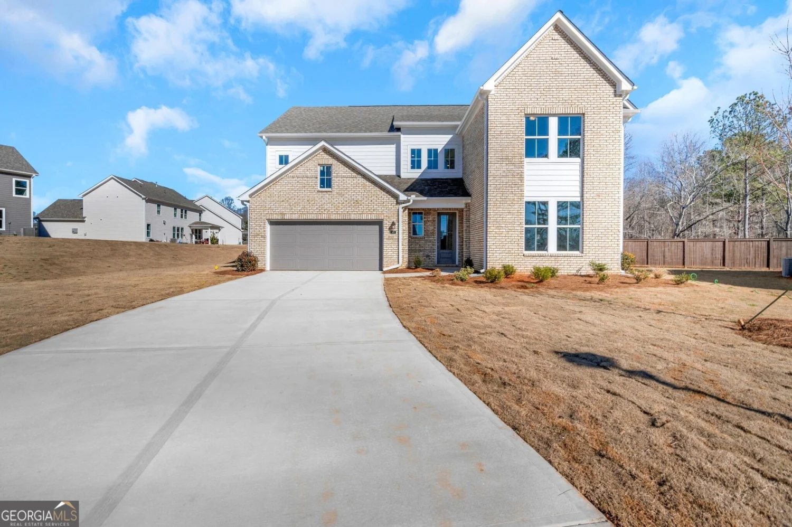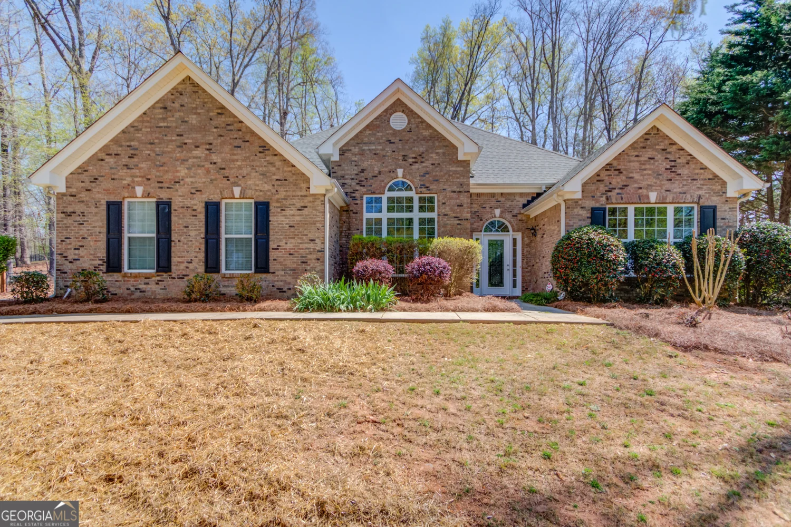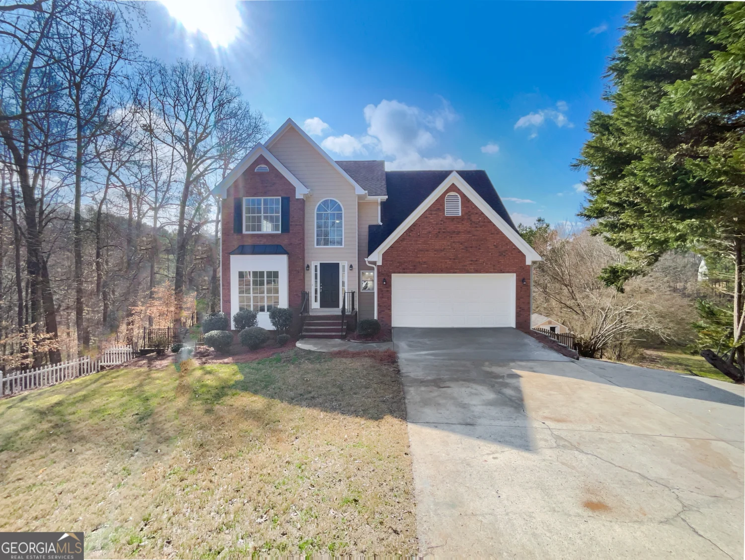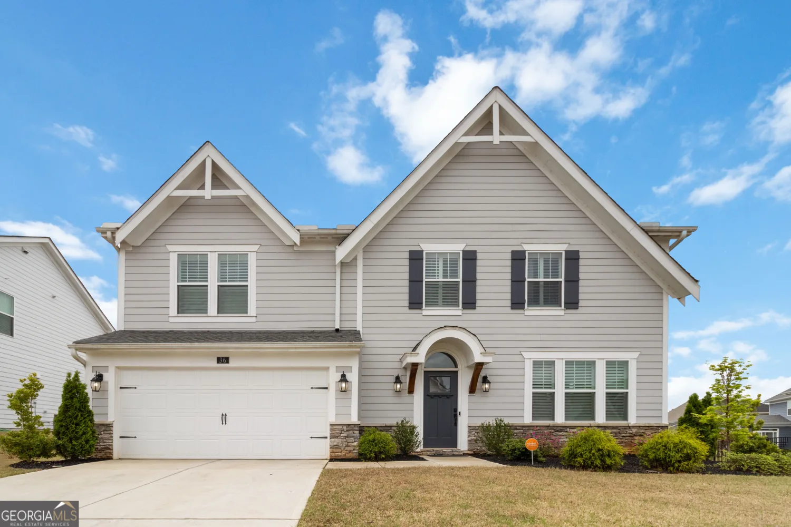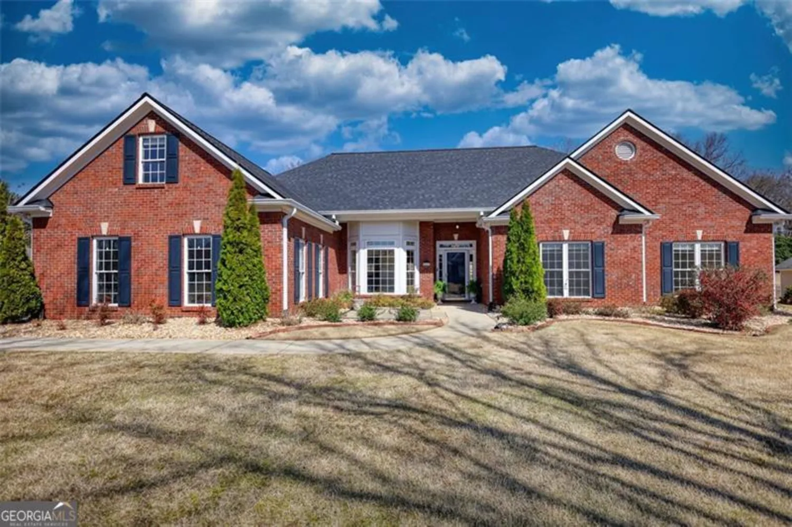5575 miravista wayHoschton, GA 30548
5575 miravista wayHoschton, GA 30548
Description
Welcome home to this beautiful Abbeyville. You will enjoy preparing meals in your gourmet kitchen with quartz countertops, popular earth stained cabinets, exquisite lighting and under cabinet lights. If you are looking for a place to relax, the sunroom in this home fits the bill, you can enjoy reading your favorite book or just watch the rain while enjoying your favorite beverage. Del Webb Chateau Elan will give you your weekends back, as the yardwork is done for you. Go enjoy a lap in the either the indoor pool or the beautiful outdoor pool. Take up a game of pickleball, tennis, or bocce ball if you dare. Easy access to 85 and 985, medical facility, grocery shopping and retail therapy all within 15 minutes from the community. Call (678)582-8519 to schedule appointment. Office hours are Monday-Saturday 10Am-6Pm, and Sunday 1Pm-6Pm.
Property Details for 5575 Miravista Way
- Subdivision ComplexDel Webb Chateau Elan
- Architectural StyleCraftsman, Ranch
- Parking FeaturesGarage, Garage Door Opener
- Property AttachedYes
- Waterfront FeaturesNo Dock Or Boathouse
LISTING UPDATED:
- StatusPending
- MLS #10485511
- Days on Site46
- Taxes$1,037 / year
- HOA Fees$3,900 / month
- MLS TypeResidential
- Year Built2025
- Lot Size0.17 Acres
- CountryHall
LISTING UPDATED:
- StatusPending
- MLS #10485511
- Days on Site46
- Taxes$1,037 / year
- HOA Fees$3,900 / month
- MLS TypeResidential
- Year Built2025
- Lot Size0.17 Acres
- CountryHall
Building Information for 5575 Miravista Way
- StoriesOne
- Year Built2025
- Lot Size0.1700 Acres
Payment Calculator
Term
Interest
Home Price
Down Payment
The Payment Calculator is for illustrative purposes only. Read More
Property Information for 5575 Miravista Way
Summary
Location and General Information
- Community Features: Clubhouse, Fitness Center, Playground, Pool, Retirement Community, Sidewalks, Street Lights, Tennis Court(s), Near Shopping
- Directions: GPS Address 5575 Napa Ridge Rd. Hoschton Ga 30548. From Atlanta: 85N to exit 126, turn left, travel 2.5 miles down and turn left on Friendship rd. The community is down 2 miles on left.
- Coordinates: 34.100568,-83.865071
School Information
- Elementary School: Out of Area
- Middle School: Other
- High School: Out of Area
Taxes and HOA Information
- Parcel Number: 15041 000473
- Tax Year: 2024
- Association Fee Includes: Swimming
- Tax Lot: 585
Virtual Tour
Parking
- Open Parking: No
Interior and Exterior Features
Interior Features
- Cooling: Ceiling Fan(s), Central Air
- Heating: Heat Pump
- Appliances: Other
- Basement: None
- Fireplace Features: Family Room, Gas Log
- Flooring: Carpet, Hardwood
- Interior Features: Double Vanity, High Ceilings, Master On Main Level, Roommate Plan, Tray Ceiling(s), Walk-In Closet(s)
- Levels/Stories: One
- Window Features: Double Pane Windows
- Kitchen Features: Kitchen Island, Pantry
- Foundation: Slab
- Main Bedrooms: 3
- Bathrooms Total Integer: 2
- Main Full Baths: 2
- Bathrooms Total Decimal: 2
Exterior Features
- Construction Materials: Other
- Roof Type: Composition
- Security Features: Carbon Monoxide Detector(s), Smoke Detector(s)
- Laundry Features: In Hall
- Pool Private: No
Property
Utilities
- Sewer: Public Sewer
- Utilities: Cable Available, Electricity Available, Natural Gas Available, Phone Available, Sewer Available, Underground Utilities, Water Available
- Water Source: Private
- Electric: 220 Volts
Property and Assessments
- Home Warranty: Yes
- Property Condition: New Construction
Green Features
Lot Information
- Above Grade Finished Area: 1776
- Common Walls: No Common Walls
- Lot Features: Other
- Waterfront Footage: No Dock Or Boathouse
Multi Family
- Number of Units To Be Built: Square Feet
Rental
Rent Information
- Land Lease: Yes
Public Records for 5575 Miravista Way
Tax Record
- 2024$1,037.00 ($86.42 / month)
Home Facts
- Beds3
- Baths2
- Total Finished SqFt1,776 SqFt
- Above Grade Finished1,776 SqFt
- StoriesOne
- Lot Size0.1700 Acres
- StyleSingle Family Residence
- Year Built2025
- APN15041 000473
- CountyHall
- Fireplaces1


