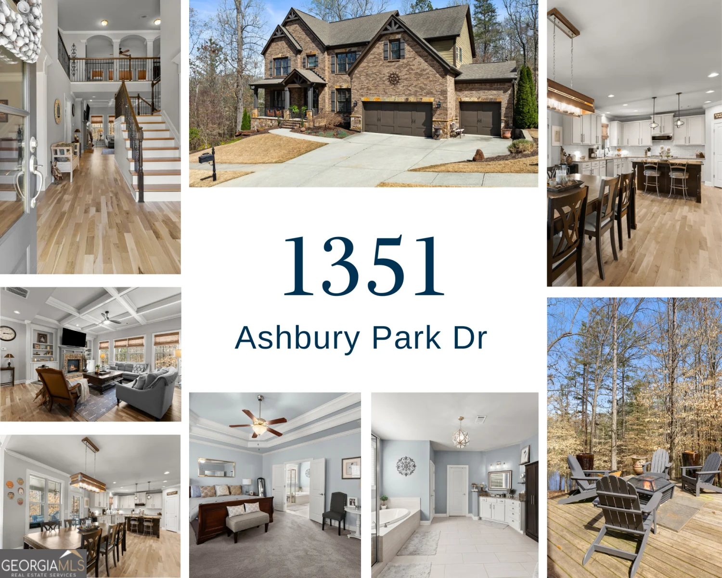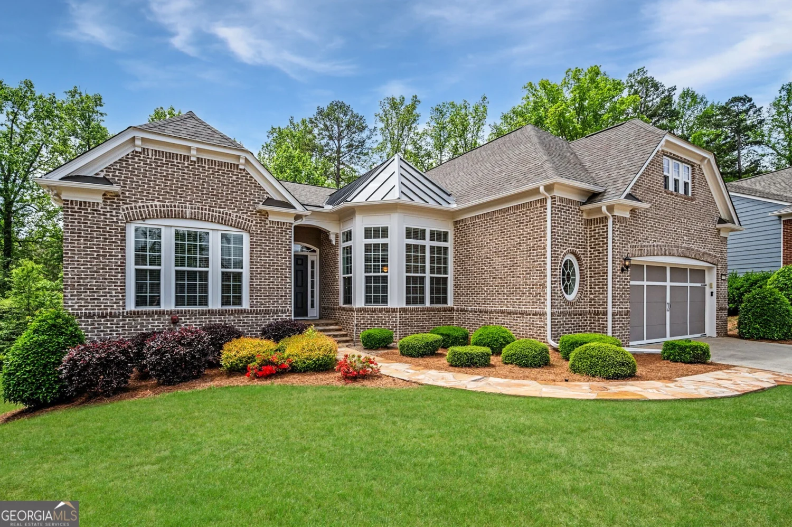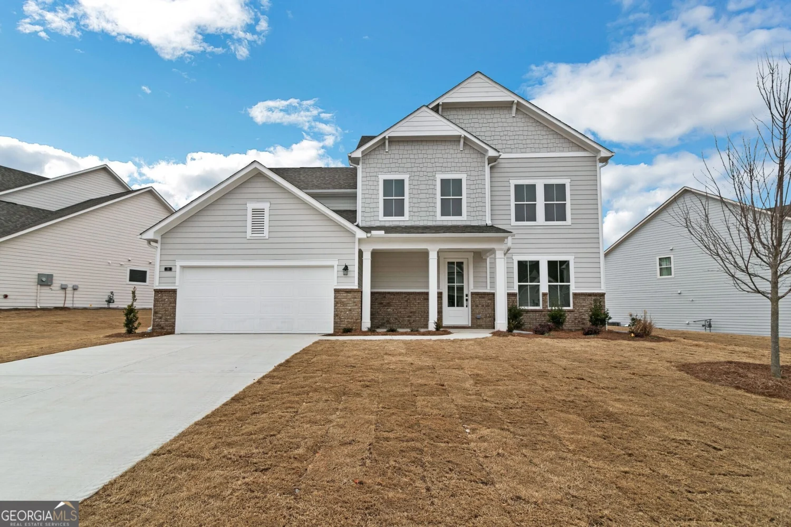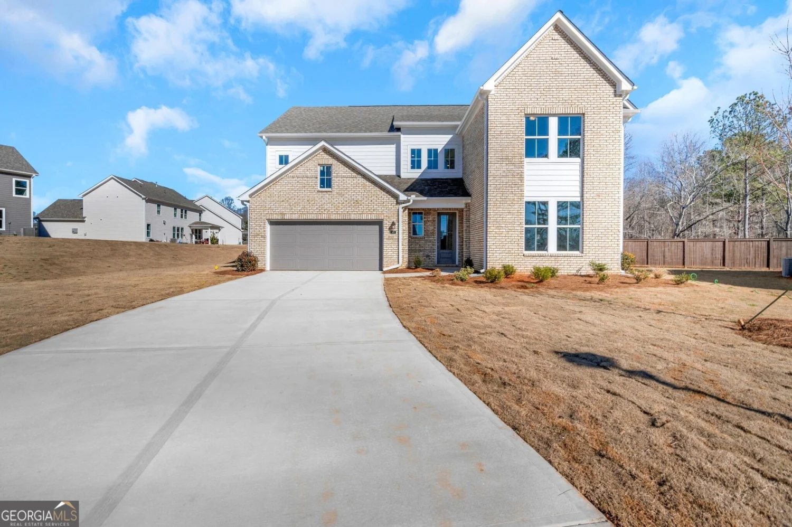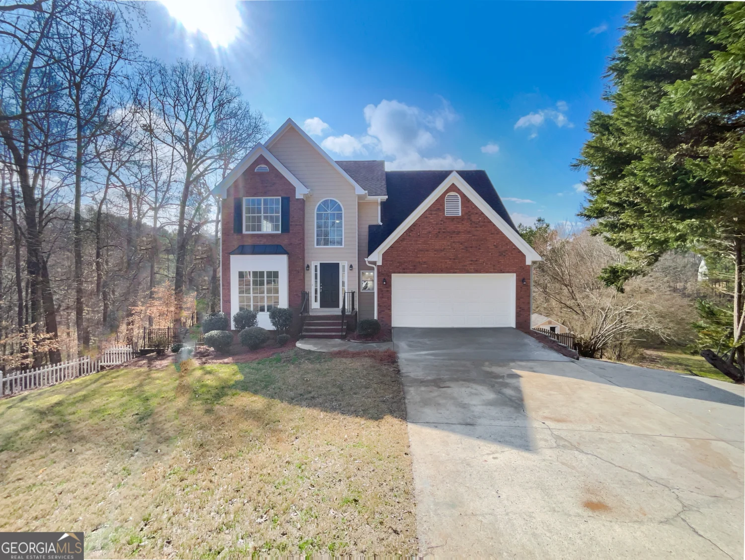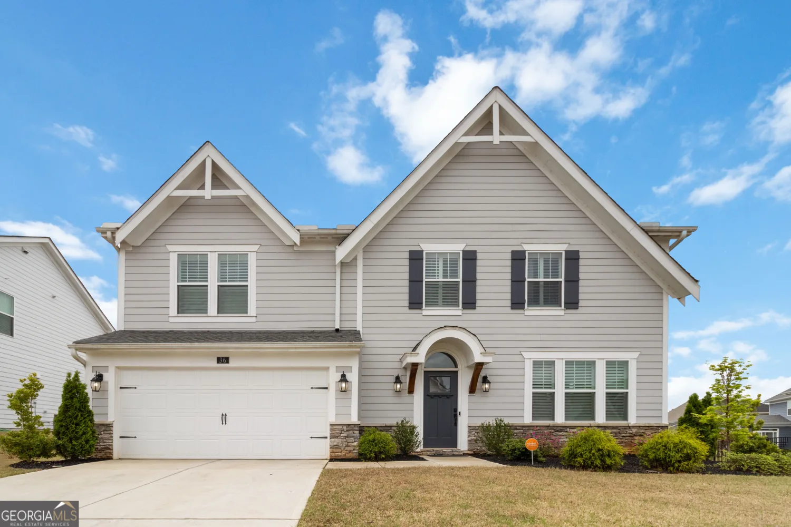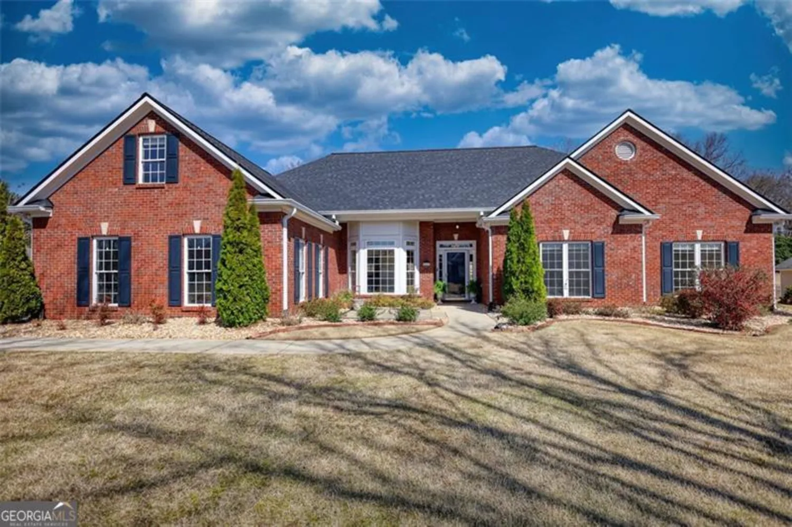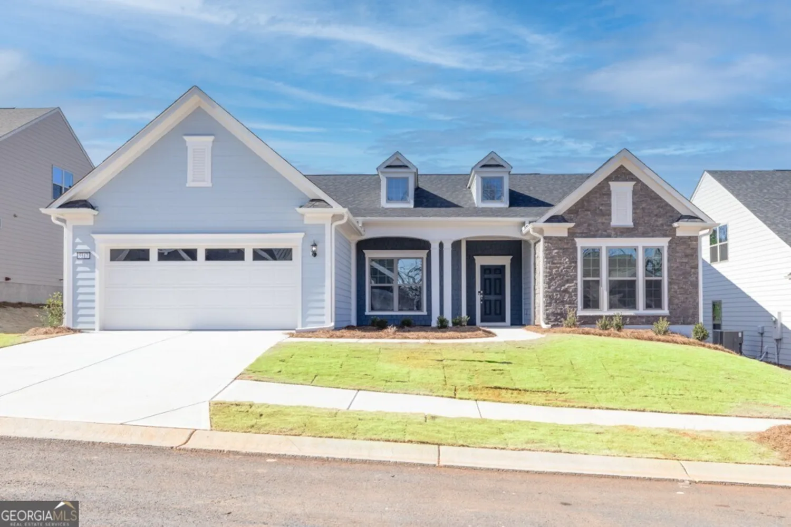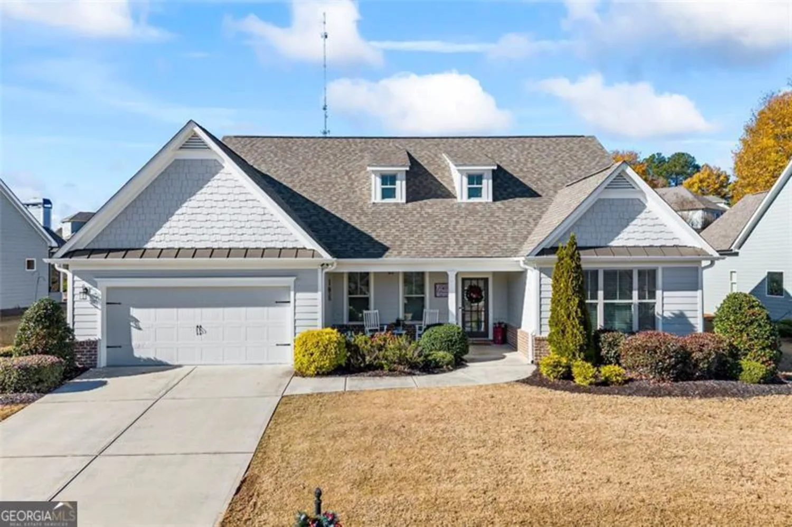6407 lantern ridgeHoschton, GA 30548
6407 lantern ridgeHoschton, GA 30548
Description
Welcome to this stunning one-level home featuring a full finished terrace level, nestled in a quiet cul-de-sac lot in the vibrant, sought-after 55+ active adult community of the Village at Deaton Creek - designed for comfort, connection & convenience. From the moment you arrive, you will be captivated by the lush landscape & charming curb appeal. Step inside to an open-concept main level featuring spacious living & dining areas, high ceilings & abundant natural light -perfect setting for entertaining family & friends. The gourmet kitchen is a chef's dream, complete with modern appliances, granite counter tops, a large center island/breakfast bar & a home planning center. The large primary suite offers a serene retreat with a large master bath featuring a separate shower, whirlpool tub, double vanities & a generous walk-in closet. The 2 additional bedrooms on the main provide the perfect space for guests or flexibility of use. There is also an office, sunroom, laundry room complete with washer/dryer, built-in cabinets & laundry sink & sunporch on the main level. The fully finished terrace level is a standout feature- ideal for hosting guests, enjoying hobbies, or relaxing in your own personal sanctuary. It features an additional bedroom & bath with walk-in closet, large entertainment area, huge customized closet for storage, or would make a fabulous craft room, extra unfinished space for storage, or a great workshop, plus a cozy porch. Located just minutes from top-rated medical facilities, shopping & dining, this home offers peace of mind & effortless access to everything you need. Enjoy the fabulous amenities like the beautiful clubhouse with fitness center, indoor & outdoor pools, billiard room, library, pickleball & tennis & numerous social activities that make every day feel like a vacation! FYI- the roof was replaced in 2016, upstairs HVAC in 2022, water heater in 2022, fridge in 2023 & microwave in 2025. Experience beauty, convenience & an enriching lifestyle-this is more than a home, it is your next chapter!
Property Details for 6407 Lantern Ridge
- Subdivision ComplexViiliage @ Deaton Creek
- Architectural StyleTraditional
- ExteriorOther
- Parking FeaturesGarage, Garage Door Opener, Kitchen Level
- Property AttachedYes
LISTING UPDATED:
- StatusActive
- MLS #10519105
- Days on Site0
- Taxes$2,100 / year
- HOA Fees$3,588 / month
- MLS TypeResidential
- Year Built2007
- Lot Size0.25 Acres
- CountryHall
LISTING UPDATED:
- StatusActive
- MLS #10519105
- Days on Site0
- Taxes$2,100 / year
- HOA Fees$3,588 / month
- MLS TypeResidential
- Year Built2007
- Lot Size0.25 Acres
- CountryHall
Building Information for 6407 Lantern Ridge
- StoriesOne
- Year Built2007
- Lot Size0.2500 Acres
Payment Calculator
Term
Interest
Home Price
Down Payment
The Payment Calculator is for illustrative purposes only. Read More
Property Information for 6407 Lantern Ridge
Summary
Location and General Information
- Community Features: Clubhouse, Fitness Center, Gated, Pool, Sidewalks, Street Lights, Tennis Court(s)
- Directions: GPS Friendly - Must present photo ID & Real Estate License @ gaurd gate.
- View: Seasonal View
- Coordinates: 34.129499,-83.847235
School Information
- Elementary School: Spout Springs
- Middle School: Cherokee Bluff
- High School: Cherokee Bluff
Taxes and HOA Information
- Parcel Number: 15039M000041
- Tax Year: 2024
- Association Fee Includes: Facilities Fee, Maintenance Grounds, Management Fee, Security, Swimming, Tennis
- Tax Lot: 655
Virtual Tour
Parking
- Open Parking: No
Interior and Exterior Features
Interior Features
- Cooling: Ceiling Fan(s), Central Air, Electric
- Heating: Forced Air, Natural Gas
- Appliances: Dishwasher, Disposal, Dryer, Microwave, Oven/Range (Combo), Refrigerator, Stainless Steel Appliance(s), Washer
- Basement: Bath Finished, Bath/Stubbed, Concrete, Daylight, Exterior Entry, Finished
- Fireplace Features: Factory Built
- Flooring: Carpet, Hardwood, Tile
- Interior Features: Double Vanity, High Ceilings, In-Law Floorplan, Master On Main Level, Separate Shower, Tile Bath, Tray Ceiling(s), Entrance Foyer, Walk-In Closet(s)
- Levels/Stories: One
- Kitchen Features: Breakfast Area, Breakfast Bar, Kitchen Island, Pantry, Solid Surface Counters
- Main Bedrooms: 3
- Bathrooms Total Integer: 3
- Main Full Baths: 2
- Bathrooms Total Decimal: 3
Exterior Features
- Construction Materials: Other
- Fencing: Other
- Patio And Porch Features: Patio
- Roof Type: Composition
- Security Features: Gated Community, Security System, Smoke Detector(s)
- Laundry Features: Other
- Pool Private: No
Property
Utilities
- Sewer: Public Sewer
- Utilities: Cable Available, High Speed Internet
- Water Source: Public
Property and Assessments
- Home Warranty: Yes
- Property Condition: Resale
Green Features
Lot Information
- Above Grade Finished Area: 2025
- Common Walls: No Common Walls
- Lot Features: Cul-De-Sac
Multi Family
- Number of Units To Be Built: Square Feet
Rental
Rent Information
- Land Lease: Yes
Public Records for 6407 Lantern Ridge
Tax Record
- 2024$2,100.00 ($175.00 / month)
Home Facts
- Beds4
- Baths3
- Total Finished SqFt3,737 SqFt
- Above Grade Finished2,025 SqFt
- Below Grade Finished1,712 SqFt
- StoriesOne
- Lot Size0.2500 Acres
- StyleSingle Family Residence
- Year Built2007
- APN15039M000041
- CountyHall
- Fireplaces1


