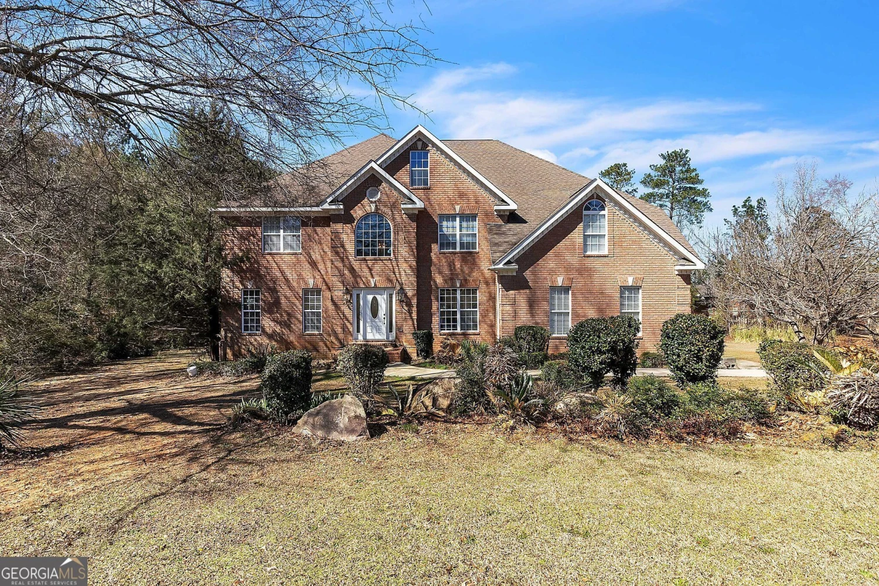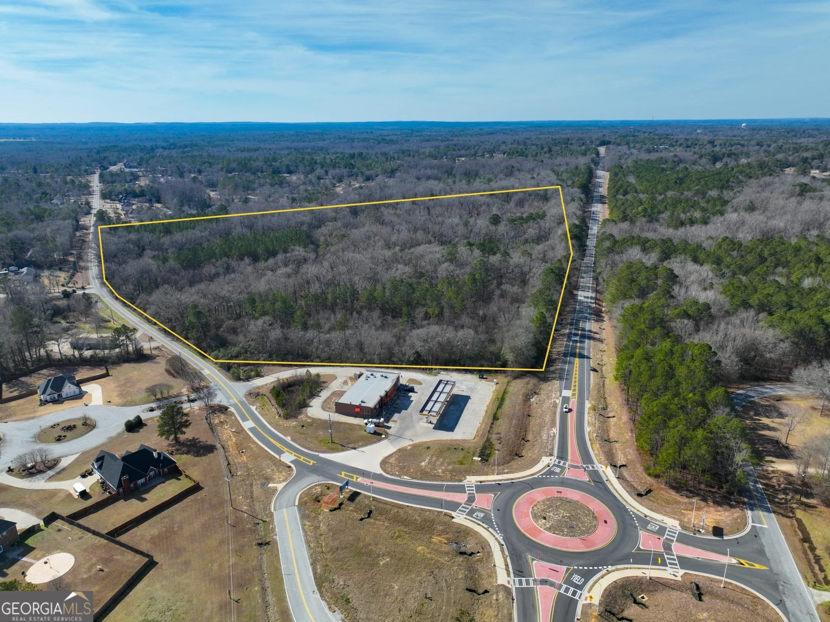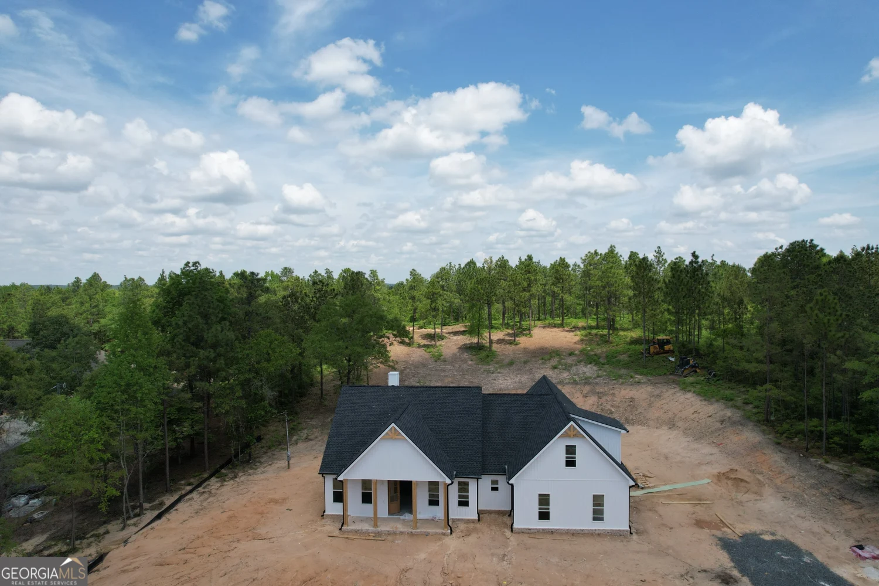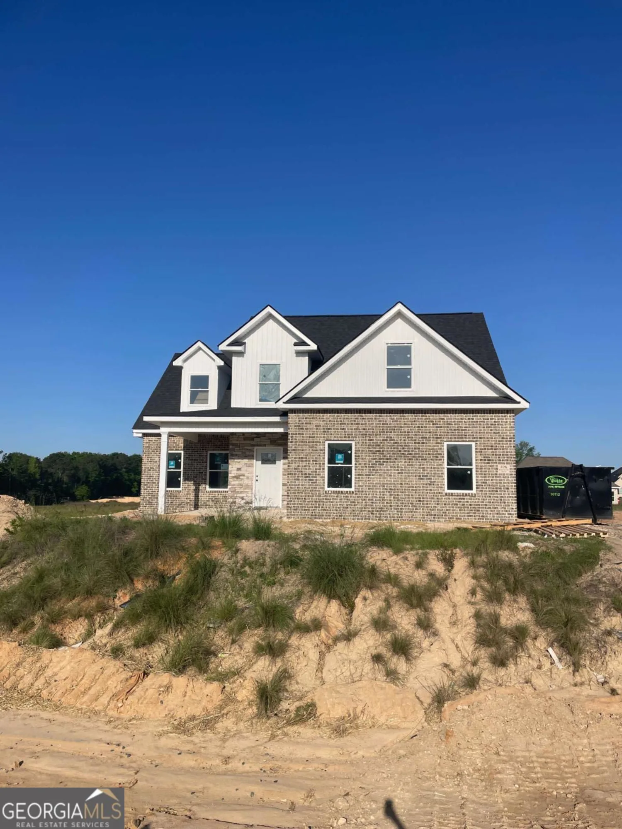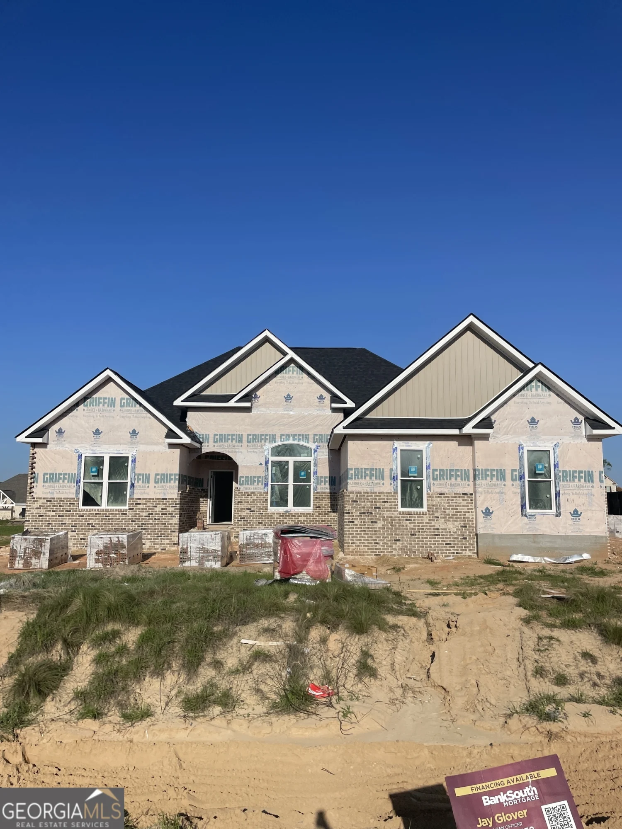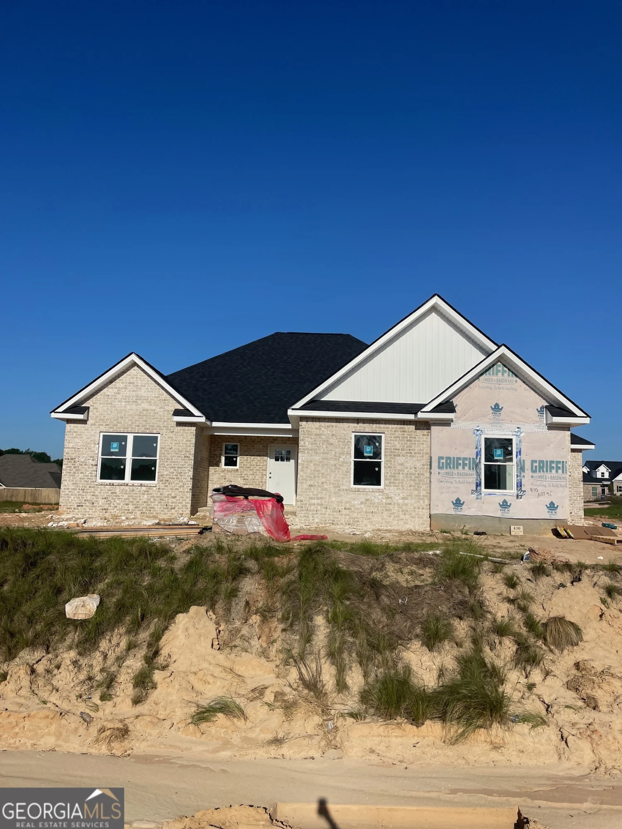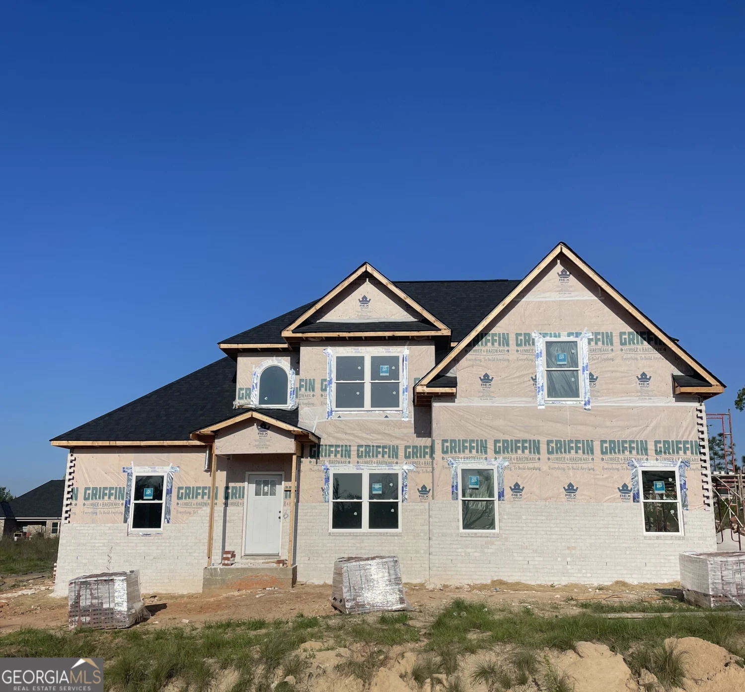6531 yellowstone wayLizella, GA 31052
6531 yellowstone wayLizella, GA 31052
Description
The Yellowstone TV series has ended and so has your home search because this house on Yellowstone Way is it! This all brick, 4 bedroom house is as solid as the horse Rip rides on! The kitchen boasts granite countertops and the dining room will fit a family as big as the Duttons for a hearty meal! Best of all, the detached garage is heated and cooled and has electricity. No need to go to the train station when you can do all your favorite activities there!
Property Details for 6531 Yellowstone Way
- Subdivision ComplexParkland Sandusky
- Architectural StyleBrick 4 Side
- Parking FeaturesGarage
- Property AttachedNo
LISTING UPDATED:
- StatusClosed
- MLS #10470359
- Days on Site38
- Taxes$2,785.11 / year
- MLS TypeResidential
- Year Built2007
- Lot Size1.39 Acres
- CountryBibb
LISTING UPDATED:
- StatusClosed
- MLS #10470359
- Days on Site38
- Taxes$2,785.11 / year
- MLS TypeResidential
- Year Built2007
- Lot Size1.39 Acres
- CountryBibb
Building Information for 6531 Yellowstone Way
- StoriesOne
- Year Built2007
- Lot Size1.3900 Acres
Payment Calculator
Term
Interest
Home Price
Down Payment
The Payment Calculator is for illustrative purposes only. Read More
Property Information for 6531 Yellowstone Way
Summary
Location and General Information
- Community Features: None
- Directions: I-75 to Hartley Bridge Rd. From Hartley Bridge turn left on to Yellowstone Way. House is on the left
- Coordinates: 32.772814,-83.781009
School Information
- Elementary School: Skyview
- Middle School: Rutland
- High School: Rutland
Taxes and HOA Information
- Parcel Number: H0110119
- Tax Year: 23
- Association Fee Includes: None
Virtual Tour
Parking
- Open Parking: No
Interior and Exterior Features
Interior Features
- Cooling: Central Air
- Heating: Central
- Appliances: Cooktop, Dishwasher, Ice Maker, Microwave, Refrigerator
- Basement: None
- Flooring: Carpet, Hardwood
- Interior Features: Double Vanity, Master On Main Level, Separate Shower, Walk-In Closet(s)
- Levels/Stories: One
- Bathrooms Total Integer: 2
- Bathrooms Total Decimal: 2
Exterior Features
- Construction Materials: Brick
- Roof Type: Composition
- Laundry Features: Laundry Closet
- Pool Private: No
Property
Utilities
- Sewer: Septic Tank
- Utilities: Cable Available, Electricity Available, Water Available
- Water Source: Public
Property and Assessments
- Home Warranty: Yes
- Property Condition: Resale
Green Features
Lot Information
- Above Grade Finished Area: 2540
- Lot Features: Other
Multi Family
- Number of Units To Be Built: Square Feet
Rental
Rent Information
- Land Lease: Yes
Public Records for 6531 Yellowstone Way
Tax Record
- 23$2,785.11 ($232.09 / month)
Home Facts
- Beds4
- Baths2
- Total Finished SqFt2,540 SqFt
- Above Grade Finished2,540 SqFt
- StoriesOne
- Lot Size1.3900 Acres
- StyleSingle Family Residence
- Year Built2007
- APNH0110119
- CountyBibb
- Fireplaces1



