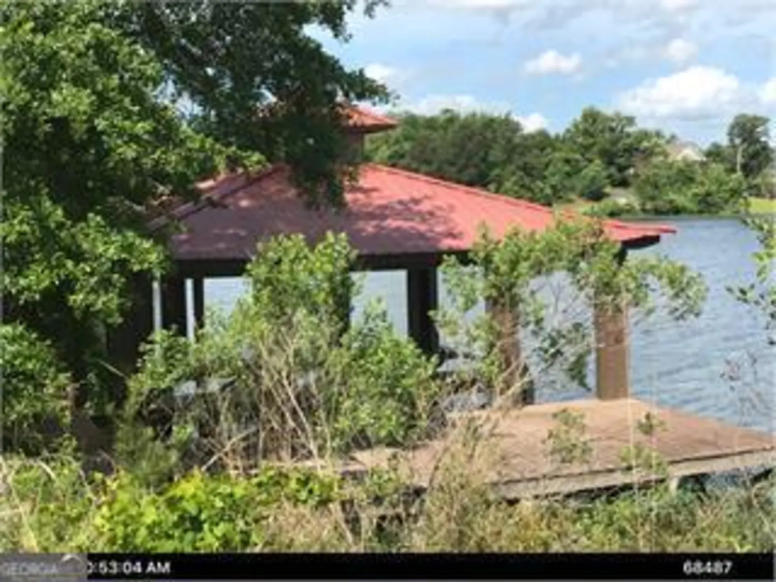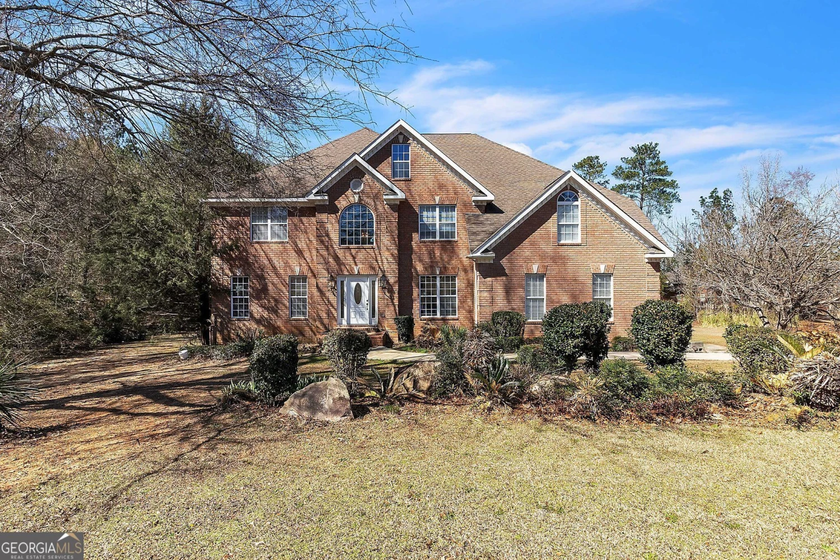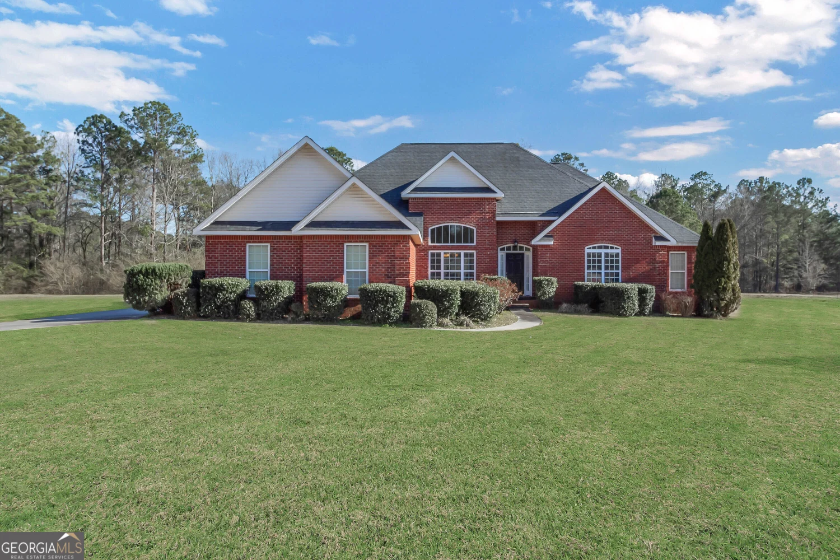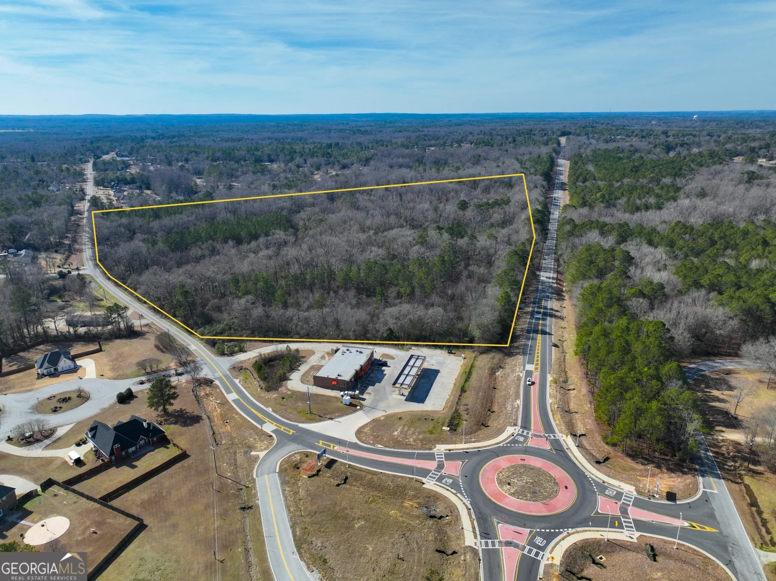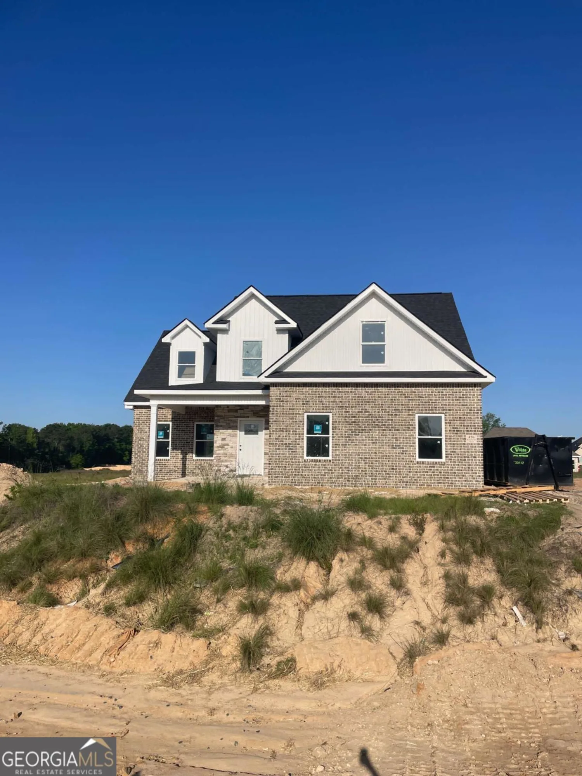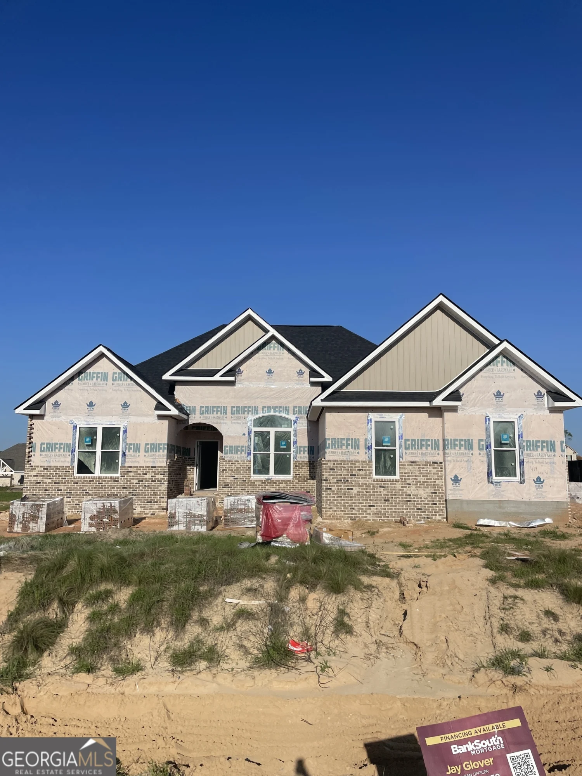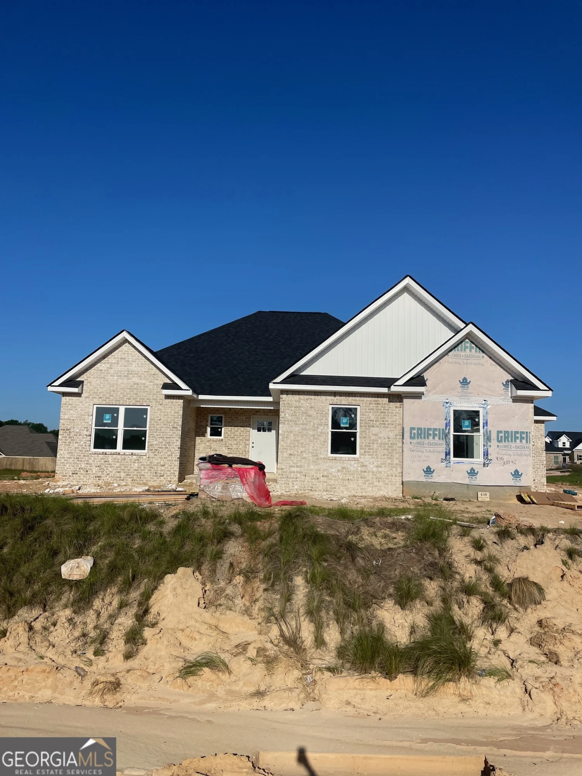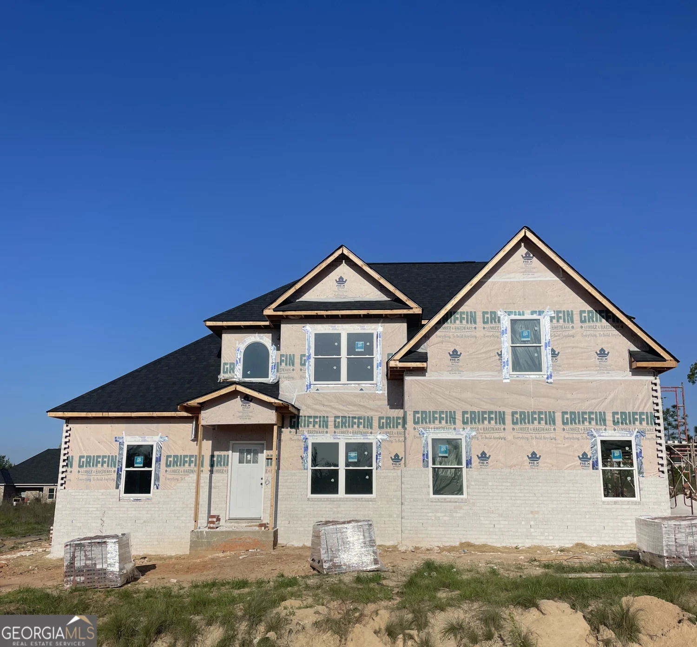523 jasmaine wayLizella, GA 31052
523 jasmaine wayLizella, GA 31052
Description
Welcome to your dream home in charming Lizella, Georgia! This beautifully crafted new construction offers 4 spacious bedrooms and 3 full bathrooms, thoughtfully laid out across 1.5 stories of modern comfort and timeless style all nestled on 2.30 acres! Step inside to find an open-concept floor plan featuring soaring ceilings, luxury vinyl plank flooring, and abundant natural light. The gourmet kitchen is a chef's delight with granite countertops, stainless steel appliances, custom cabinetry, and a large island perfect for entertaining or casual dining. The main-level primary suite offers a peaceful retreat with a walk-in closet and spa-inspired en suite bathroom featuring dual vanities, a soaking tub, and a tiled walk-in shower. Two additional bedrooms on the main floor are ideal for family or guests, while the upstairs bonus suite includes a fourth bedroom and full bath-perfect for a home office, teen suite, or guest quarters. Enjoy outdoor living on the covered patio, with a spacious backyard ready for your personal touch. Located just minutes from Lake Tobesofkee, local schools, and a short drive to Macon, this home blends quiet country charm with convenient access to city amenities. Don't miss the opportunity to own this move-in ready gem-schedule your showing today!
Property Details for 523 Jasmaine Way
- Subdivision ComplexLanis Landing
- Architectural StyleTraditional
- Parking FeaturesGarage, Garage Door Opener, Side/Rear Entrance
- Property AttachedNo
LISTING UPDATED:
- StatusPending
- MLS #10516037
- Days on Site1
- Taxes$236.58 / year
- MLS TypeResidential
- Year Built2025
- Lot Size2.30 Acres
- CountryCrawford
LISTING UPDATED:
- StatusPending
- MLS #10516037
- Days on Site1
- Taxes$236.58 / year
- MLS TypeResidential
- Year Built2025
- Lot Size2.30 Acres
- CountryCrawford
Building Information for 523 Jasmaine Way
- StoriesOne and One Half
- Year Built2025
- Lot Size2.3000 Acres
Payment Calculator
Term
Interest
Home Price
Down Payment
The Payment Calculator is for illustrative purposes only. Read More
Property Information for 523 Jasmaine Way
Summary
Location and General Information
- Community Features: None
- Directions: Take interstate I-75 to exit 149, West on Hwy 49, take right on Hwy 42, take right on Causey Rd, take right on Hamlin Rd, to Jasmaine Rd. Home will be on the left.
- Coordinates: 32.739743,-83.904669
School Information
- Elementary School: Crawford County
- Middle School: Crawford County
- High School: Crawford County
Taxes and HOA Information
- Parcel Number: C084 021K
- Tax Year: 2023
- Association Fee Includes: None
- Tax Lot: 47
Virtual Tour
Parking
- Open Parking: No
Interior and Exterior Features
Interior Features
- Cooling: Ceiling Fan(s), Central Air, Electric
- Heating: Central, Electric
- Appliances: Cooktop, Dishwasher, Electric Water Heater, Microwave, Oven/Range (Combo)
- Basement: None
- Fireplace Features: Living Room
- Flooring: Vinyl
- Interior Features: Double Vanity, High Ceilings, Master On Main Level, Separate Shower, Soaking Tub, Split Bedroom Plan, Tile Bath, Walk-In Closet(s)
- Levels/Stories: One and One Half
- Foundation: Slab
- Main Bedrooms: 3
- Bathrooms Total Integer: 3
- Main Full Baths: 2
- Bathrooms Total Decimal: 3
Exterior Features
- Construction Materials: Brick, Vinyl Siding
- Roof Type: Composition
- Laundry Features: In Hall
- Pool Private: No
Property
Utilities
- Sewer: Septic Tank
- Utilities: Cable Available, Electricity Available, High Speed Internet, Water Available
- Water Source: Public
Property and Assessments
- Home Warranty: Yes
- Property Condition: New Construction
Green Features
Lot Information
- Above Grade Finished Area: 2360
- Lot Features: Sloped
Multi Family
- Number of Units To Be Built: Square Feet
Rental
Rent Information
- Land Lease: Yes
Public Records for 523 Jasmaine Way
Tax Record
- 2023$236.58 ($19.72 / month)
Home Facts
- Beds4
- Baths3
- Total Finished SqFt2,360 SqFt
- Above Grade Finished2,360 SqFt
- StoriesOne and One Half
- Lot Size2.3000 Acres
- StyleSingle Family Residence
- Year Built2025
- APNC084 021K
- CountyCrawford
- Fireplaces1


