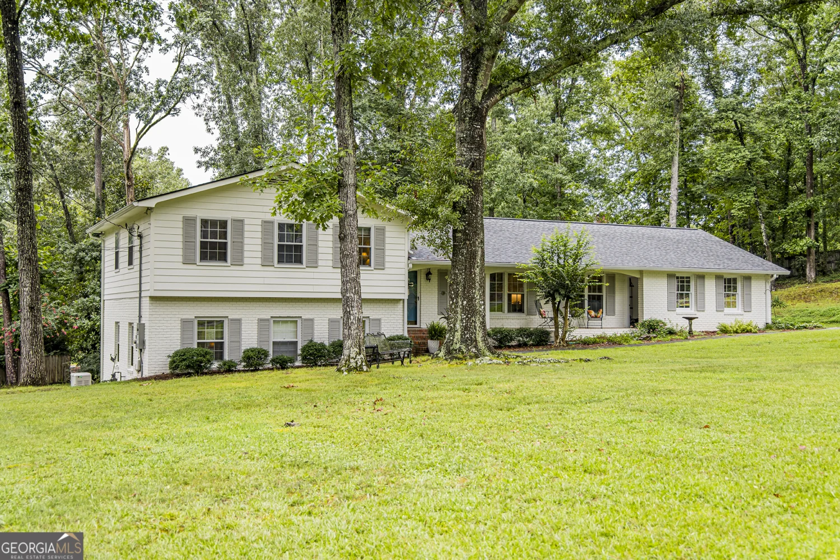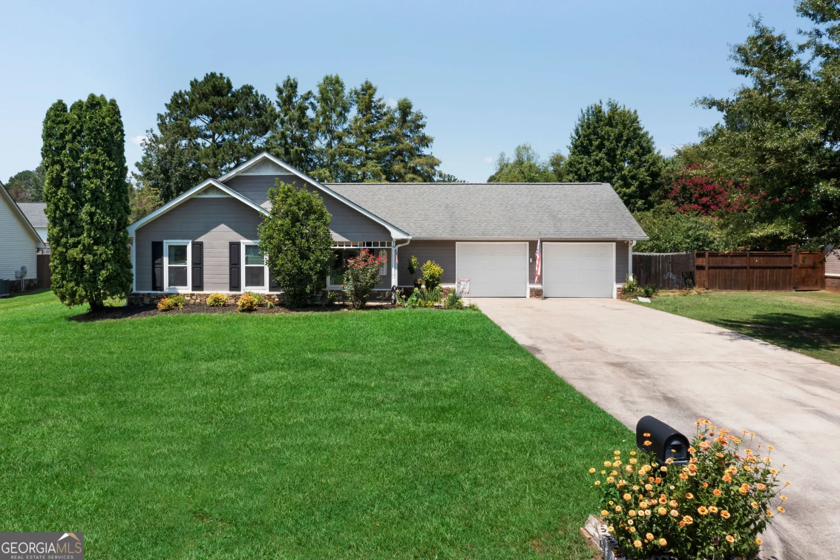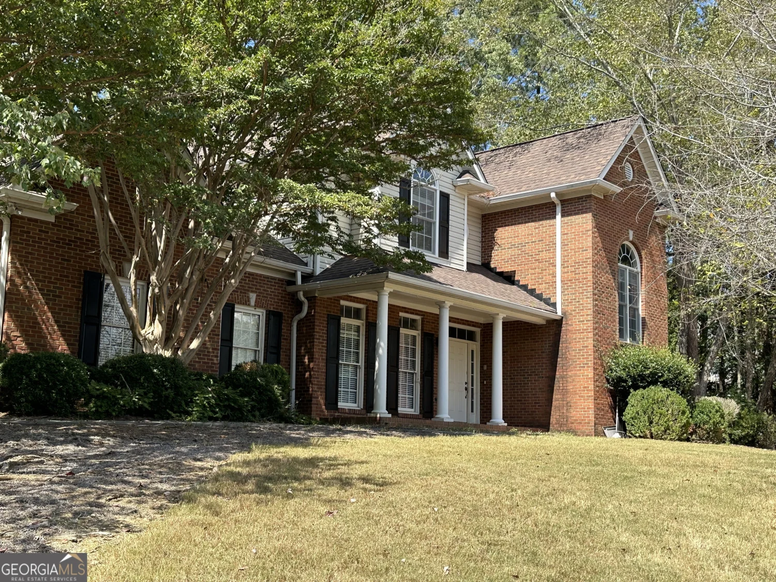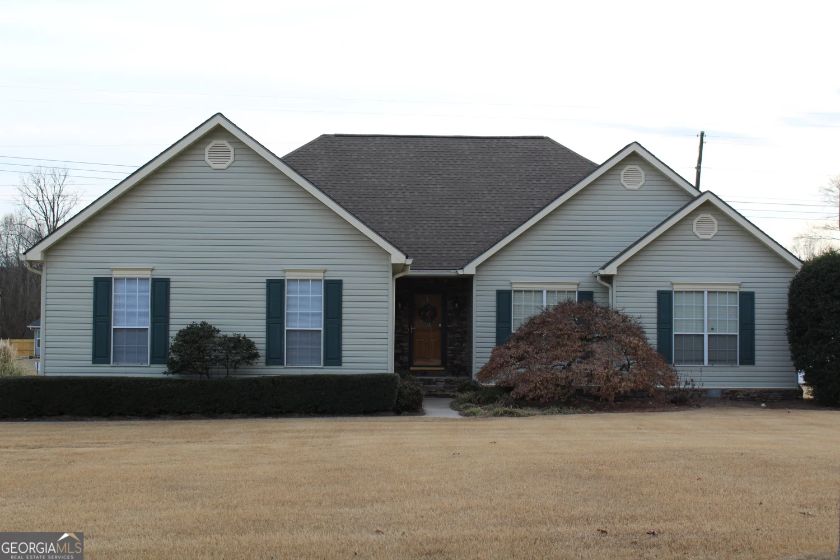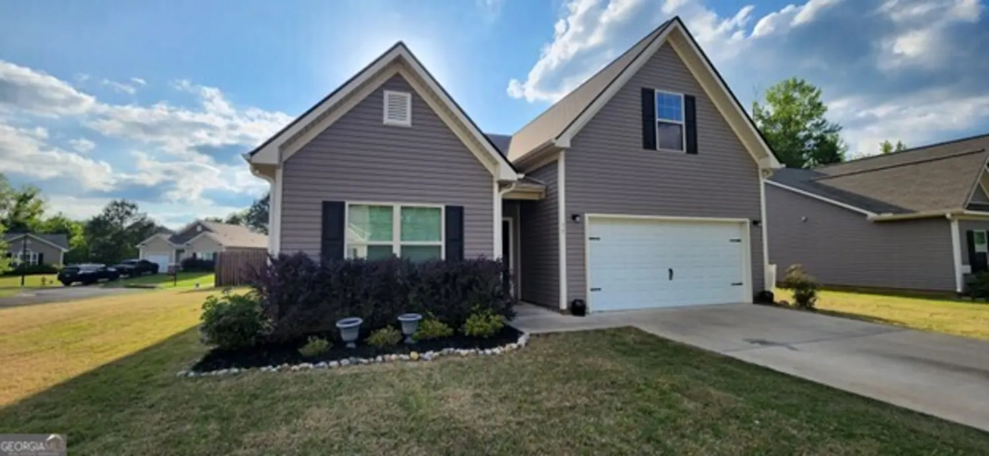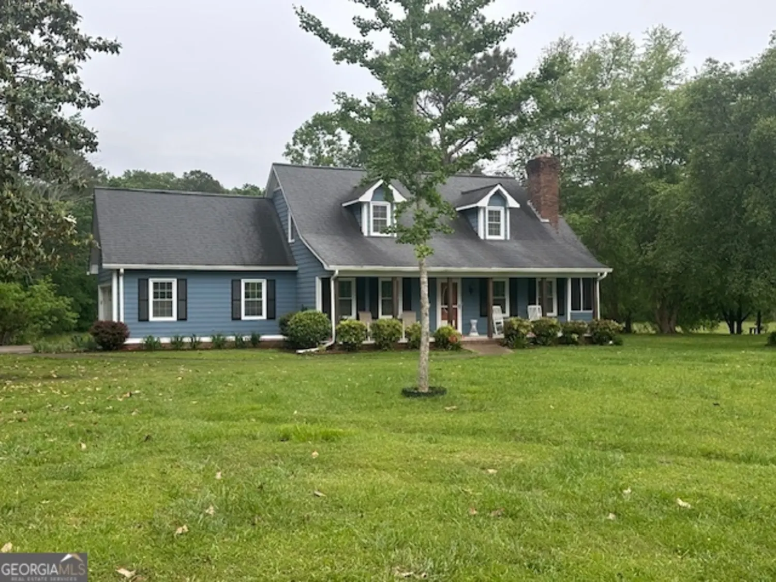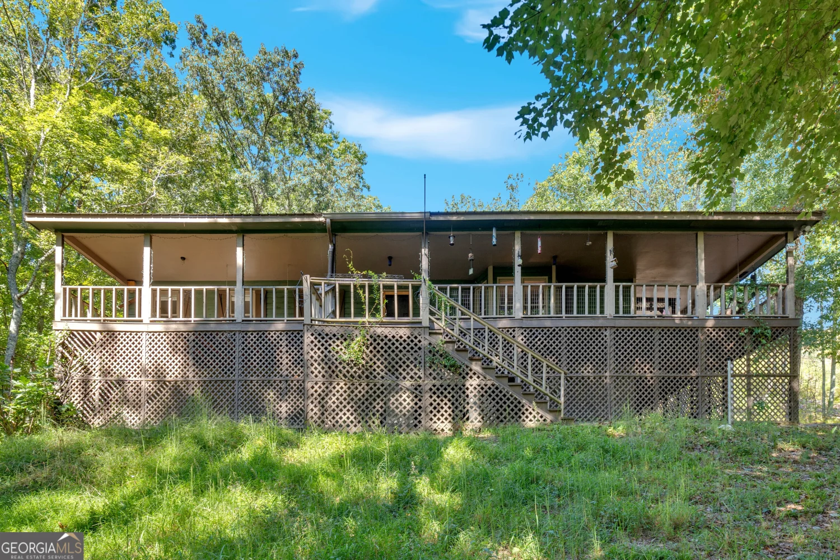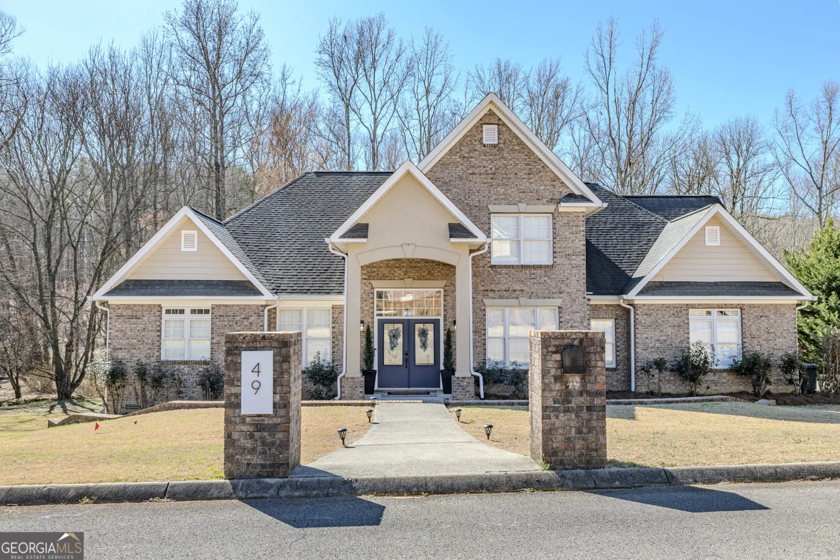2 highlander trailRome, GA 30165
2 highlander trailRome, GA 30165
Description
Nearly brand new in The Highlands! Welcome to the AURORA PLAN which includes 4 Bedrooms and 3.5 baths. An open design that promotes natural light on a lot that provides tranquil forest views + fenced yard. The guest bedroom is located on the Main Level with a private en-suite bathroom. Granite countertops throughout! Hardwood staircase, gorgeous kitchen with farm sink and upgraded appliances and backsplash! Primary bathroom retreat includes a walk in shower and full size stand alone soaker tub. Ship-lap appointments, Modern Colors, and wonderful hardware upgrades to plumbing fixtures and cabinet hardware. Soft Close everything! USDA Eligibility! Truly one of the best "New Home Values" in the Greater Rome area.
Property Details for 2 Highlander Trail
- Subdivision ComplexHighlands - Unit 1 2
- Architectural StyleCraftsman
- Parking FeaturesAttached, Garage
- Property AttachedNo
LISTING UPDATED:
- StatusActive
- MLS #10470498
- Days on Site72
- Taxes$331.2 / year
- HOA Fees$500 / month
- MLS TypeResidential
- Year Built2023
- Lot Size0.70 Acres
- CountryFloyd
LISTING UPDATED:
- StatusActive
- MLS #10470498
- Days on Site72
- Taxes$331.2 / year
- HOA Fees$500 / month
- MLS TypeResidential
- Year Built2023
- Lot Size0.70 Acres
- CountryFloyd
Building Information for 2 Highlander Trail
- StoriesTwo
- Year Built2023
- Lot Size0.7000 Acres
Payment Calculator
Term
Interest
Home Price
Down Payment
The Payment Calculator is for illustrative purposes only. Read More
Property Information for 2 Highlander Trail
Summary
Location and General Information
- Community Features: Sidewalks
- Directions: GPS friendly
- Coordinates: 34.233364,-85.279993
School Information
- Elementary School: Alto Park
- Middle School: Coosa
- High School: Coosa
Taxes and HOA Information
- Parcel Number: F14Z 017
- Tax Year: 23
- Association Fee Includes: Management Fee, Private Roads
- Tax Lot: 136
Virtual Tour
Parking
- Open Parking: No
Interior and Exterior Features
Interior Features
- Cooling: Central Air
- Heating: Central
- Appliances: Dishwasher, Oven/Range (Combo), Refrigerator
- Basement: None
- Flooring: Carpet, Laminate
- Interior Features: Beamed Ceilings, Double Vanity, High Ceilings, Master On Main Level, Soaking Tub, Tray Ceiling(s), Walk-In Closet(s)
- Levels/Stories: Two
- Main Bedrooms: 1
- Total Half Baths: 1
- Bathrooms Total Integer: 4
- Main Full Baths: 1
- Bathrooms Total Decimal: 3
Exterior Features
- Construction Materials: Wood Siding
- Roof Type: Composition
- Laundry Features: Common Area
- Pool Private: No
Property
Utilities
- Sewer: Public Sewer
- Utilities: Cable Available, Electricity Available, High Speed Internet, Phone Available, Water Available
- Water Source: Public
Property and Assessments
- Home Warranty: Yes
- Property Condition: Resale
Green Features
Lot Information
- Above Grade Finished Area: 2214
- Lot Features: Level
Multi Family
- Number of Units To Be Built: Square Feet
Rental
Rent Information
- Land Lease: Yes
Public Records for 2 Highlander Trail
Tax Record
- 23$331.20 ($27.60 / month)
Home Facts
- Beds4
- Baths3
- Total Finished SqFt2,214 SqFt
- Above Grade Finished2,214 SqFt
- StoriesTwo
- Lot Size0.7000 Acres
- StyleSingle Family Residence
- Year Built2023
- APNF14Z 017
- CountyFloyd
- Fireplaces1


