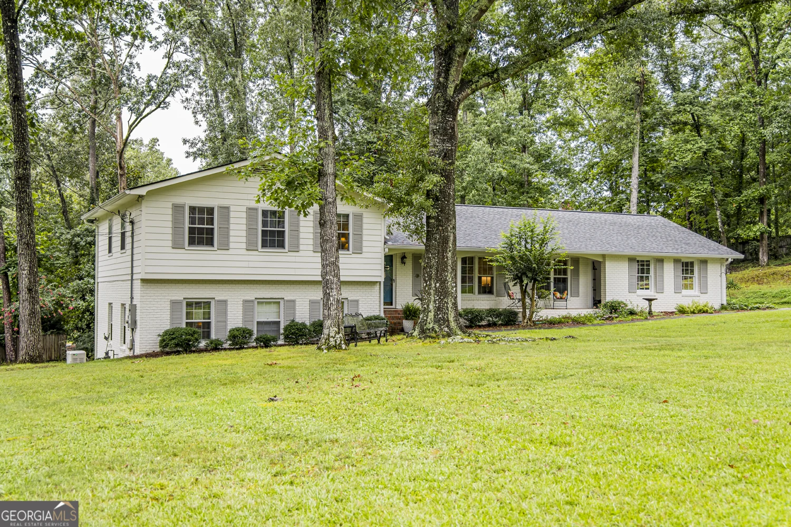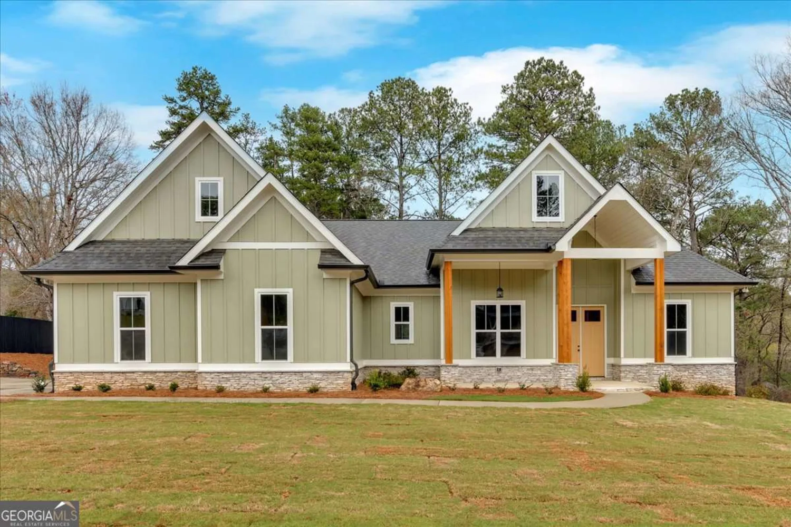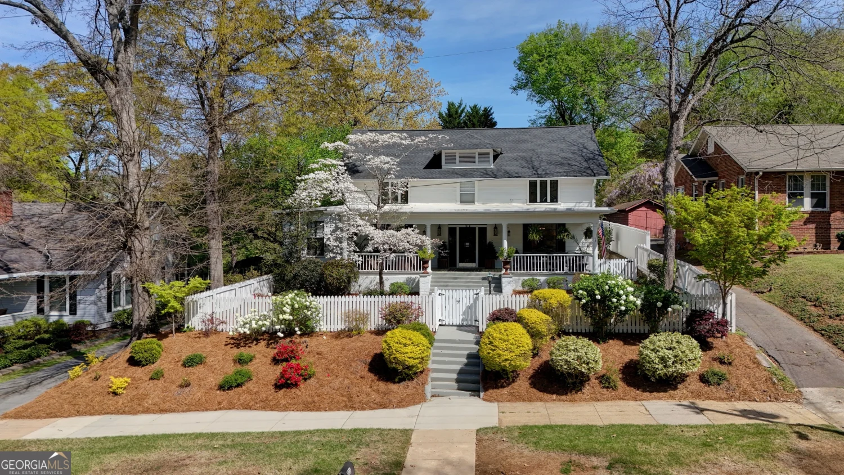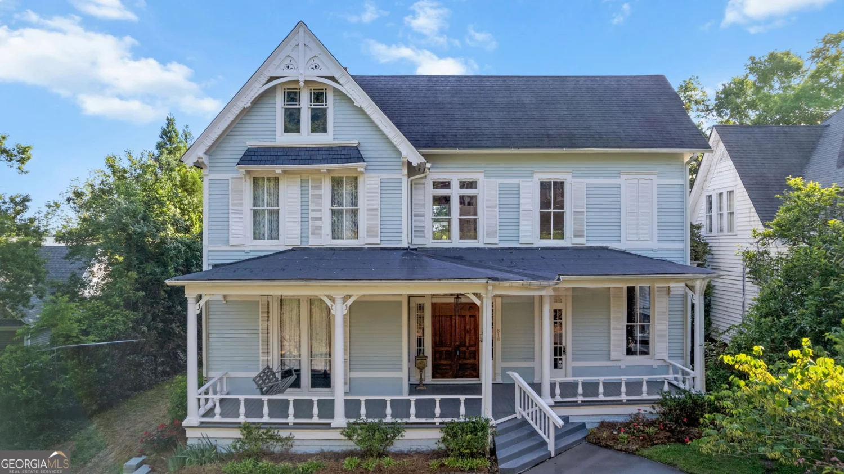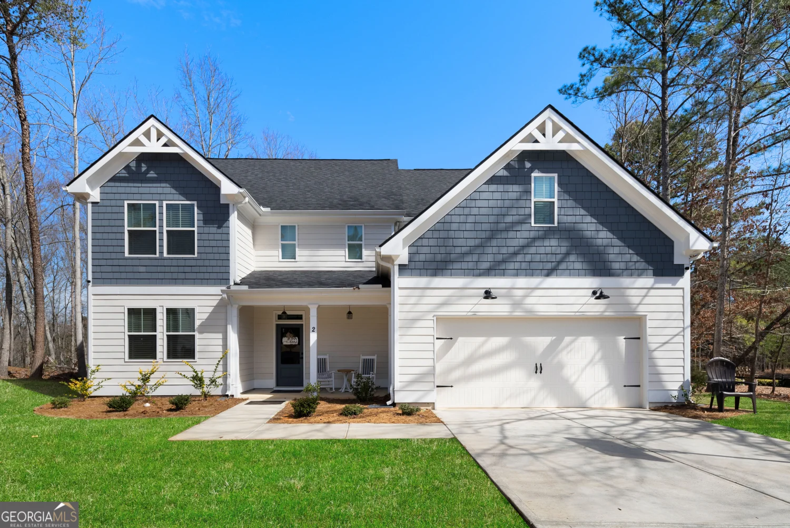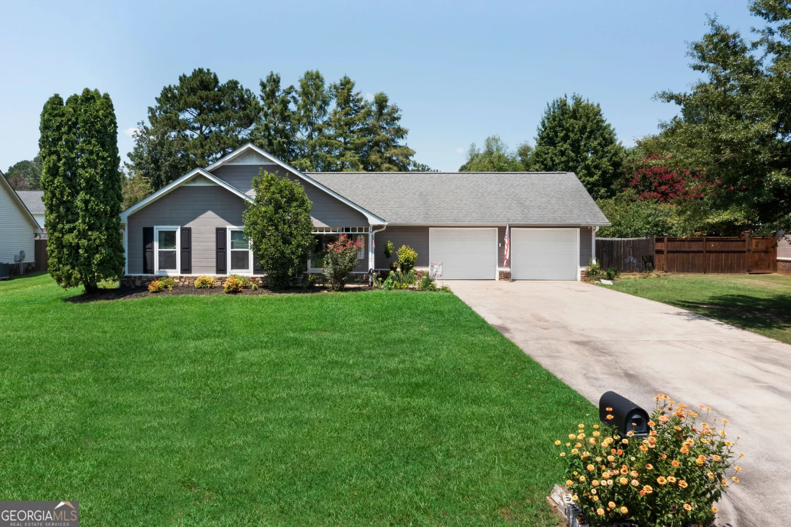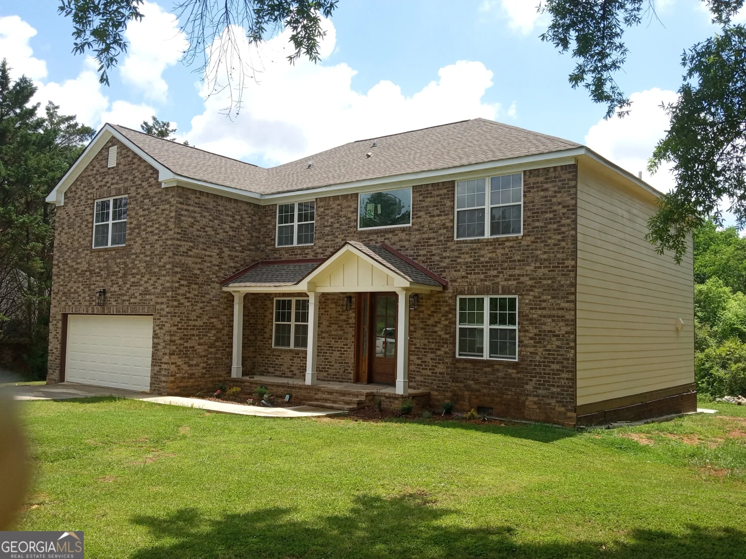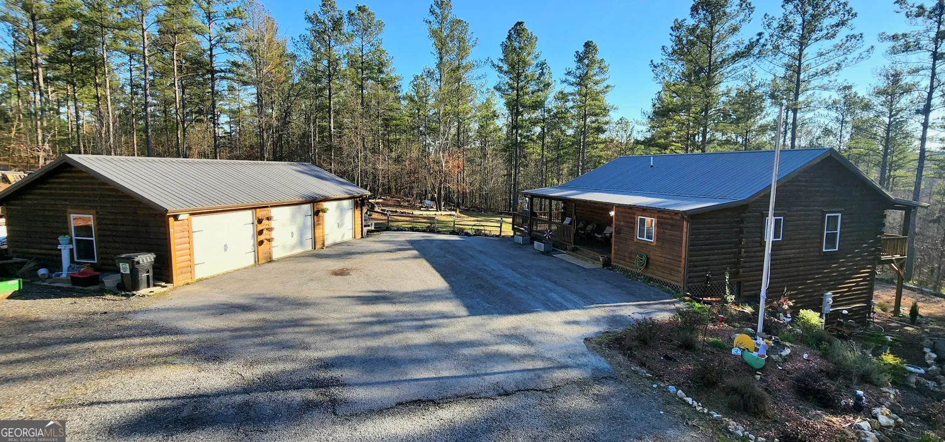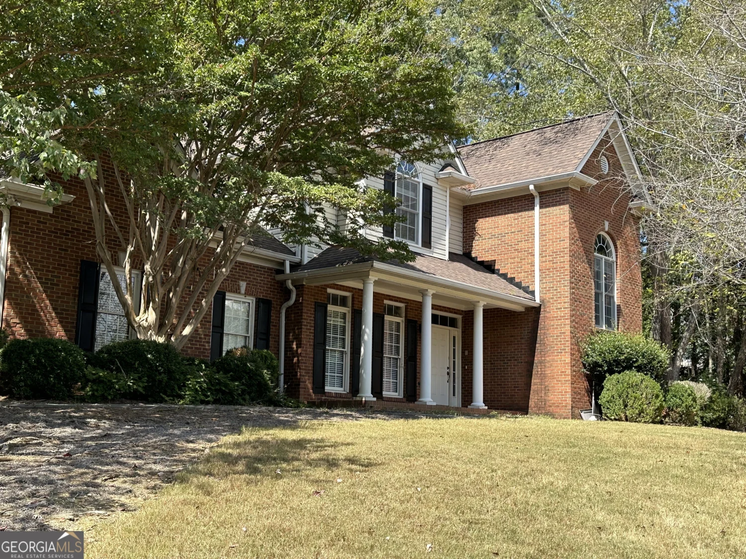49 dover drive seRome, GA 30161
49 dover drive seRome, GA 30161
Description
Come see this immaculate 4br/2.5ba that has been lovingly updated with the newest and best finishes. Custom built-in bookcases in the office, beautiful hardwood floors with soaring windows appoint this comfortable living room off the kitchen and breakfast area. Beautifully appointed master and master bath. One of the best lots in the neighborhood that backs up to a creek for the kids!
Property Details for 49 Dover Drive SE
- Subdivision ComplexHampton East
- Architectural StyleTraditional
- Parking FeaturesAttached, Garage, Garage Door Opener
- Property AttachedNo
LISTING UPDATED:
- StatusPending
- MLS #10468184
- Days on Site74
- Taxes$5,028.03 / year
- MLS TypeResidential
- Year Built2003
- Lot Size0.53 Acres
- CountryFloyd
LISTING UPDATED:
- StatusPending
- MLS #10468184
- Days on Site74
- Taxes$5,028.03 / year
- MLS TypeResidential
- Year Built2003
- Lot Size0.53 Acres
- CountryFloyd
Building Information for 49 Dover Drive SE
- StoriesOne and One Half
- Year Built2003
- Lot Size0.5300 Acres
Payment Calculator
Term
Interest
Home Price
Down Payment
The Payment Calculator is for illustrative purposes only. Read More
Property Information for 49 Dover Drive SE
Summary
Location and General Information
- Community Features: Tennis Court(s)
- Directions: Chulio Road to Hampton Boulevard to left on Dover and home on left.
- Coordinates: 34.19645,-85.146874
School Information
- Elementary School: East Central
- Middle School: Rome
- High School: Rome
Taxes and HOA Information
- Parcel Number: K16 048
- Tax Year: 23
- Association Fee Includes: Swimming, Tennis
Virtual Tour
Parking
- Open Parking: No
Interior and Exterior Features
Interior Features
- Cooling: Central Air
- Heating: Central
- Appliances: Microwave, Oven/Range (Combo)
- Basement: Crawl Space
- Flooring: Carpet, Hardwood
- Levels/Stories: One and One Half
- Window Features: Double Pane Windows
- Main Bedrooms: 1
- Total Half Baths: 1
- Bathrooms Total Integer: 3
- Main Full Baths: 1
- Bathrooms Total Decimal: 2
Exterior Features
- Construction Materials: Brick, Concrete, Stucco, Wood Siding
- Roof Type: Composition
- Laundry Features: Mud Room
- Pool Private: No
Property
Utilities
- Sewer: Public Sewer
- Utilities: Cable Available, Electricity Available, High Speed Internet, Natural Gas Available
- Water Source: Public
Property and Assessments
- Home Warranty: Yes
- Property Condition: Resale
Green Features
Lot Information
- Above Grade Finished Area: 3148
- Lot Features: Level, Sloped
Multi Family
- Number of Units To Be Built: Square Feet
Rental
Rent Information
- Land Lease: Yes
Public Records for 49 Dover Drive SE
Tax Record
- 23$5,028.03 ($419.00 / month)
Home Facts
- Beds4
- Baths2
- Total Finished SqFt3,148 SqFt
- Above Grade Finished3,148 SqFt
- StoriesOne and One Half
- Lot Size0.5300 Acres
- StyleSingle Family Residence
- Year Built2003
- APNK16 048
- CountyFloyd
- Fireplaces1


