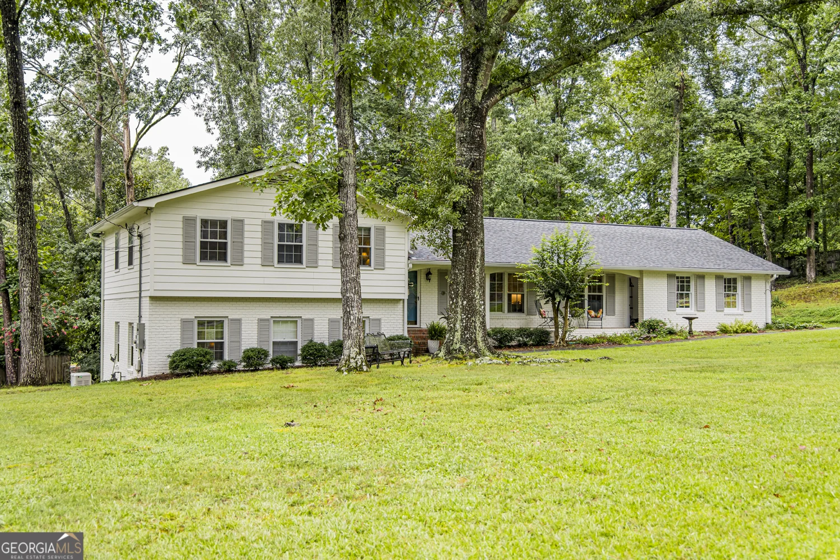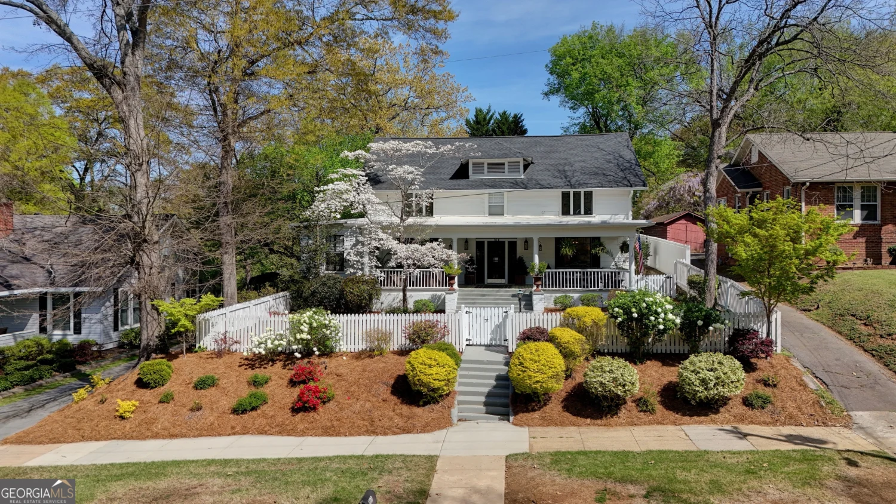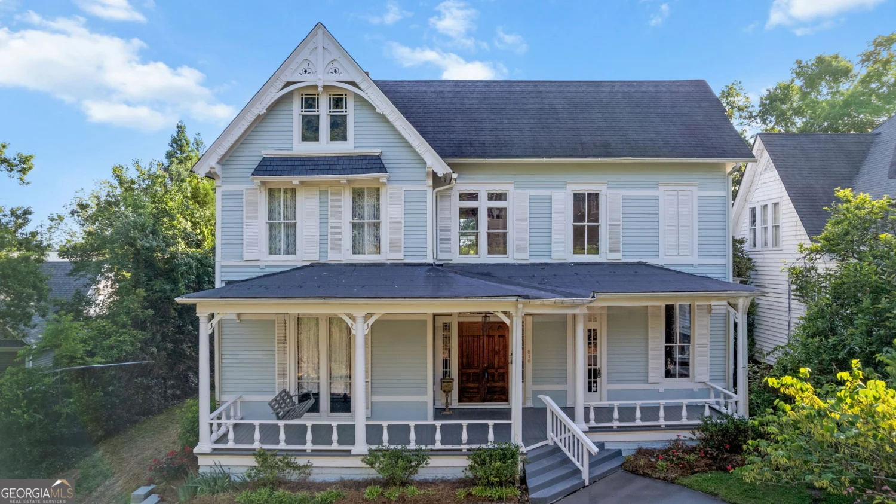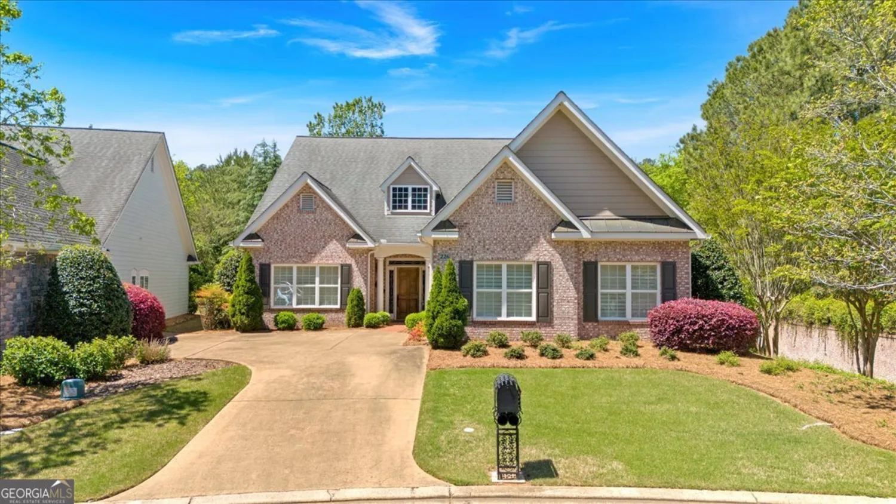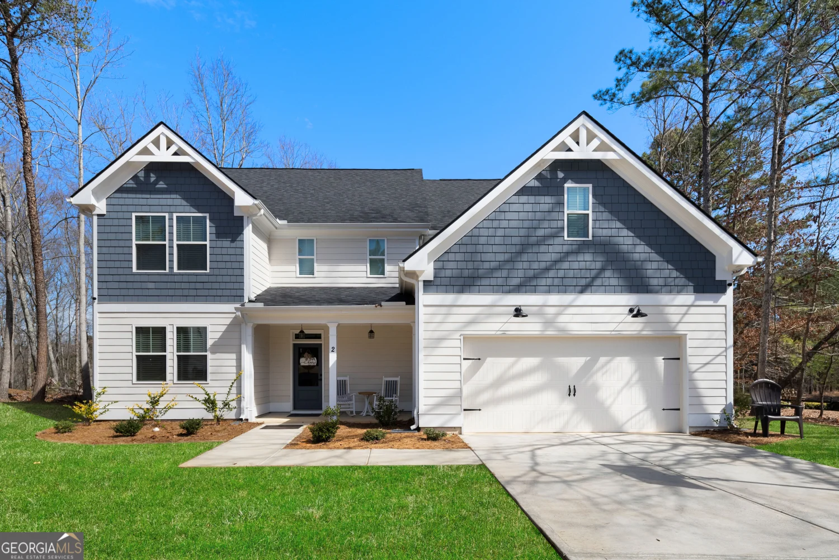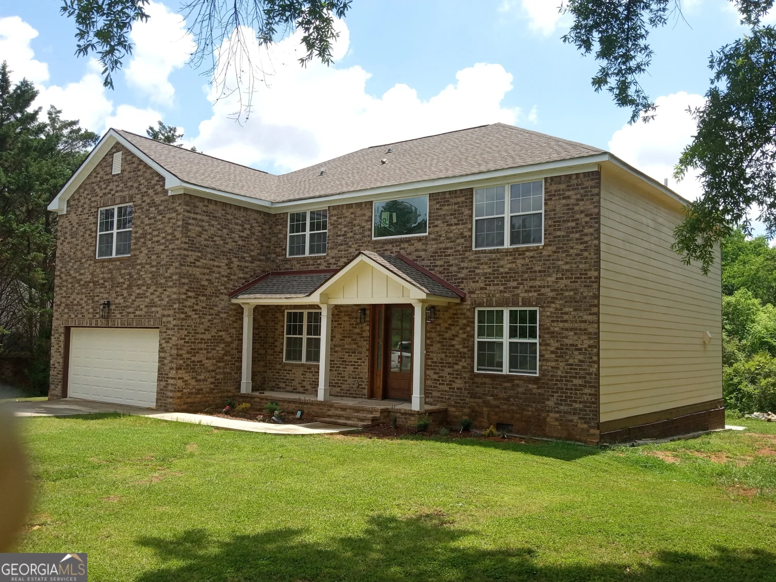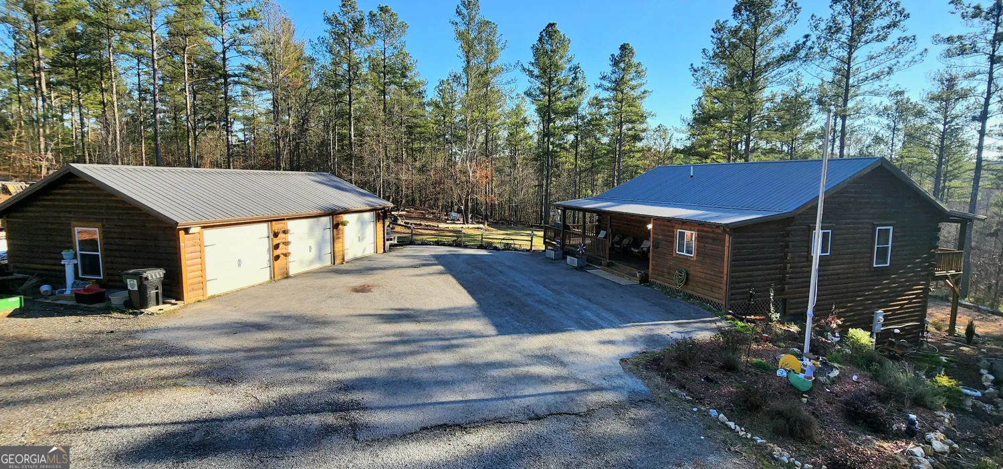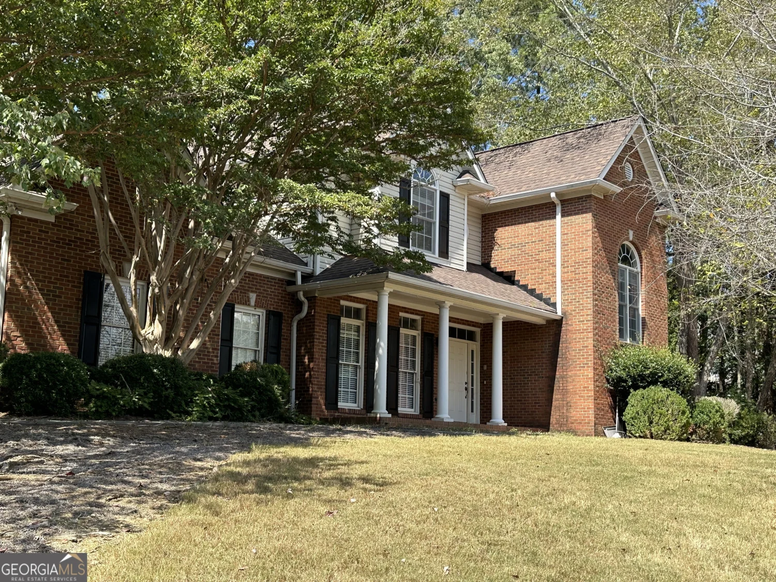2 everwood court seRome, GA 30161
2 everwood court seRome, GA 30161
Description
Come see our beautiful Carrington plan. This is a ranch with a bonus room in a sought after school district. Only 15 minutes from down town Rome. This home features a dry bar and walk in pantry. A spacious master bedroom, huge closets and access to the laundry room right off of the Master Bedroom Closet. There is a bonus room with a full bath upstairs. Entertain on your spacious covered patio and grill on your open extended deck. This home features really nice finishes that you just have to see for yourself. Get up to $5,000 when using our preferred lender, Matt Garcia at Supreme Lending.
Property Details for 2 Everwood Court SE
- Subdivision ComplexStone Haven
- Architectural StyleRanch
- Parking FeaturesAttached, Garage, Garage Door Opener, Side/Rear Entrance
- Property AttachedYes
LISTING UPDATED:
- StatusClosed
- MLS #10494231
- Days on Site29
- Taxes$539 / year
- HOA Fees$100 / month
- MLS TypeResidential
- Year Built2025
- Lot Size0.76 Acres
- CountryFloyd
LISTING UPDATED:
- StatusClosed
- MLS #10494231
- Days on Site29
- Taxes$539 / year
- HOA Fees$100 / month
- MLS TypeResidential
- Year Built2025
- Lot Size0.76 Acres
- CountryFloyd
Building Information for 2 Everwood Court SE
- StoriesOne and One Half
- Year Built2025
- Lot Size0.7600 Acres
Payment Calculator
Term
Interest
Home Price
Down Payment
The Payment Calculator is for illustrative purposes only. Read More
Property Information for 2 Everwood Court SE
Summary
Location and General Information
- Community Features: Sidewalks, Street Lights
- Directions: GA293 N, Turn on Canard Rd SE. Right on Everwood Ct. This home is also GPS friendly.
- Coordinates: 34.249023,-85.085842
School Information
- Elementary School: Model
- Middle School: Model
- High School: Model
Taxes and HOA Information
- Parcel Number: L14W 156
- Tax Year: 2024
- Association Fee Includes: Other
Virtual Tour
Parking
- Open Parking: No
Interior and Exterior Features
Interior Features
- Cooling: Ceiling Fan(s), Central Air, Electric, Zoned
- Heating: Central, Electric, Zoned
- Appliances: Dishwasher, Disposal, Electric Water Heater, Microwave
- Basement: None
- Fireplace Features: Factory Built, Living Room
- Flooring: Carpet, Tile
- Interior Features: Master On Main Level, Split Bedroom Plan, Vaulted Ceiling(s), Walk-In Closet(s)
- Levels/Stories: One and One Half
- Window Features: Double Pane Windows
- Kitchen Features: Breakfast Room, Kitchen Island, Pantry, Walk-in Pantry
- Foundation: Slab
- Main Bedrooms: 3
- Bathrooms Total Integer: 3
- Main Full Baths: 2
- Bathrooms Total Decimal: 3
Exterior Features
- Construction Materials: Stone
- Patio And Porch Features: Deck, Patio
- Roof Type: Composition
- Security Features: Carbon Monoxide Detector(s), Smoke Detector(s)
- Laundry Features: Other
- Pool Private: No
Property
Utilities
- Sewer: Septic Tank
- Utilities: Cable Available, Electricity Available, Phone Available, Underground Utilities, Water Available
- Water Source: Public
- Electric: 220 Volts
Property and Assessments
- Home Warranty: Yes
- Property Condition: New Construction
Green Features
Lot Information
- Above Grade Finished Area: 2591
- Common Walls: No Common Walls
- Lot Features: Level
Multi Family
- Number of Units To Be Built: Square Feet
Rental
Rent Information
- Land Lease: Yes
- Occupant Types: Vacant
Public Records for 2 Everwood Court SE
Tax Record
- 2024$539.00 ($44.92 / month)
Home Facts
- Beds4
- Baths3
- Total Finished SqFt2,591 SqFt
- Above Grade Finished2,591 SqFt
- StoriesOne and One Half
- Lot Size0.7600 Acres
- StyleSingle Family Residence
- Year Built2025
- APNL14W 156
- CountyFloyd
- Fireplaces1


