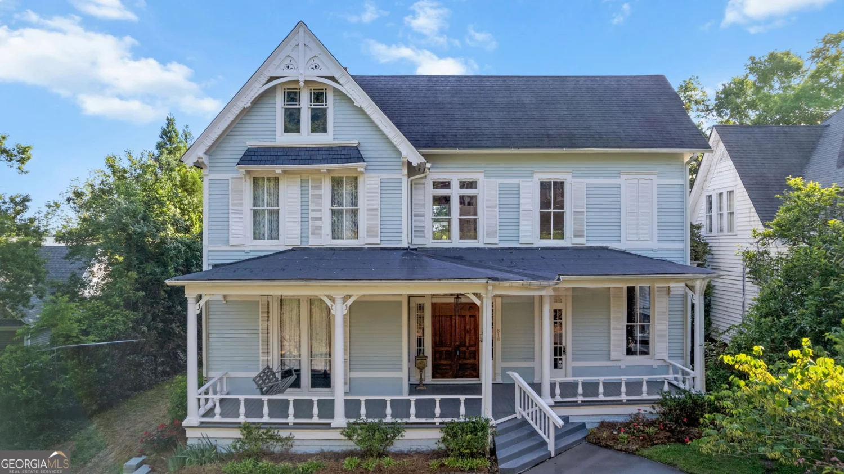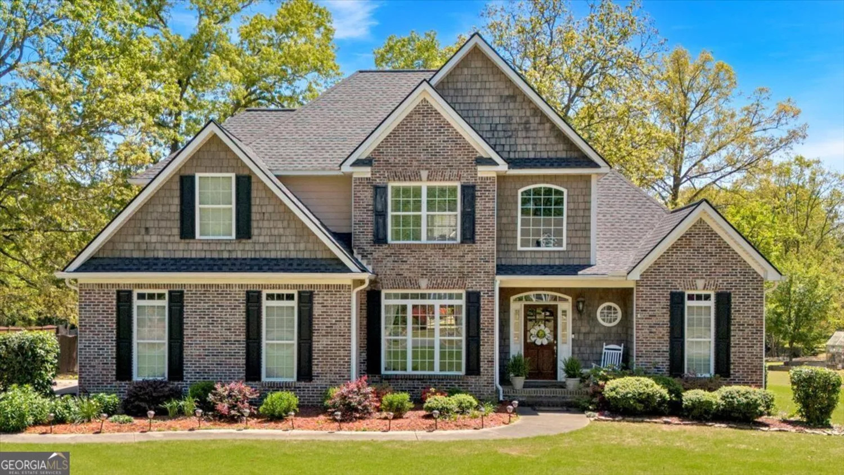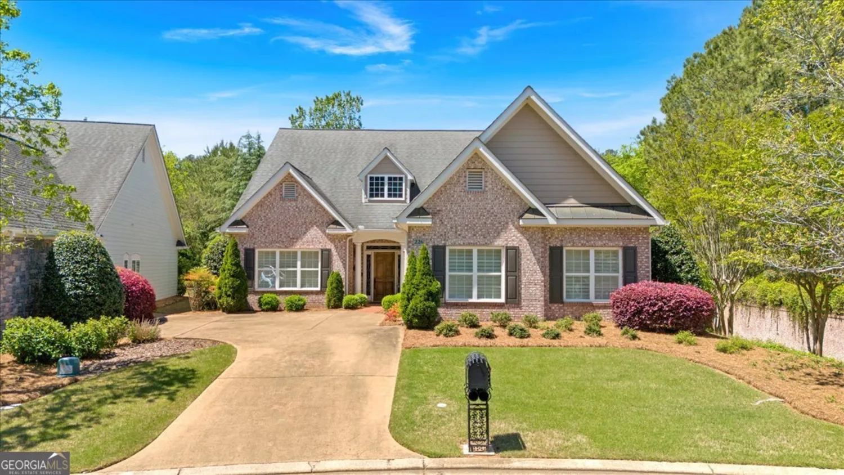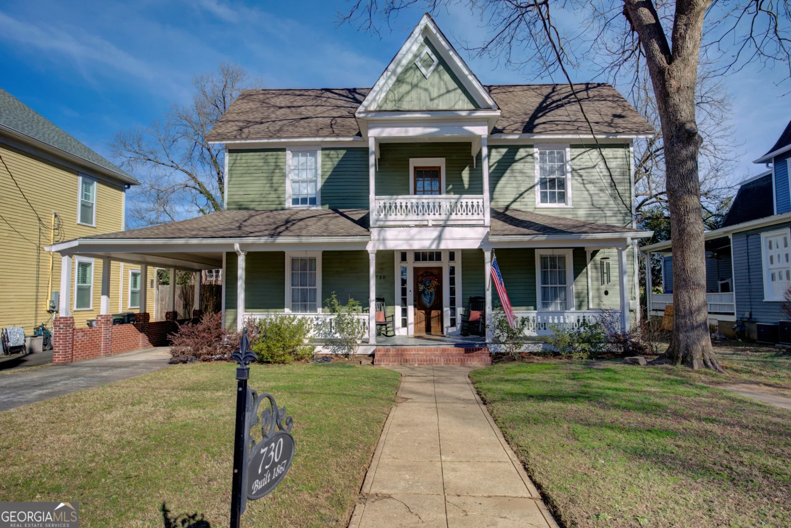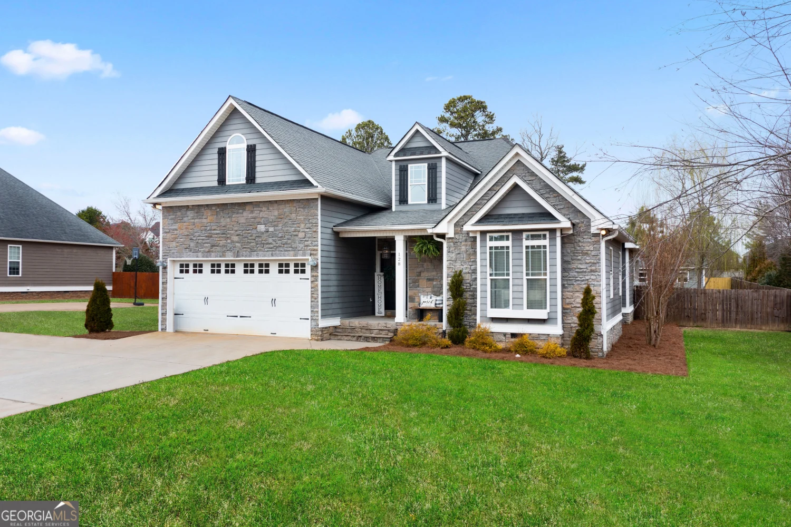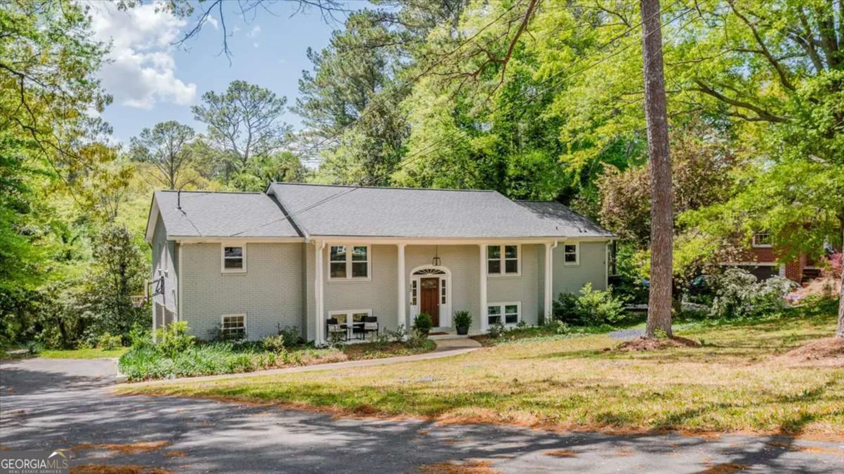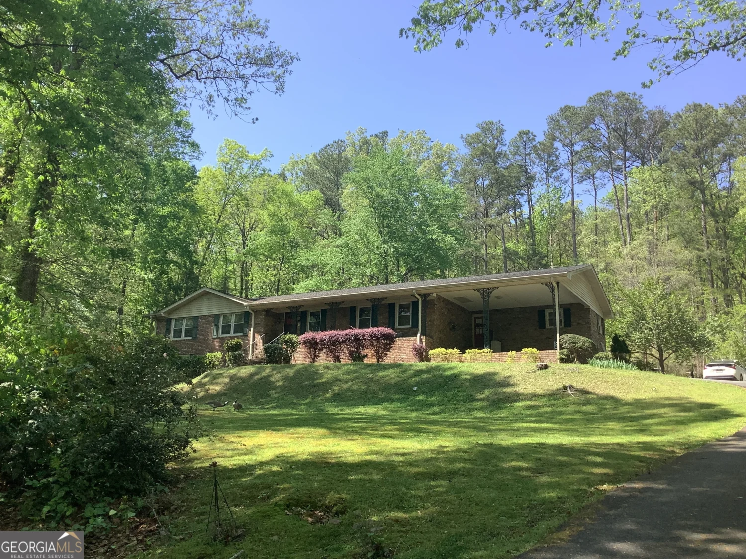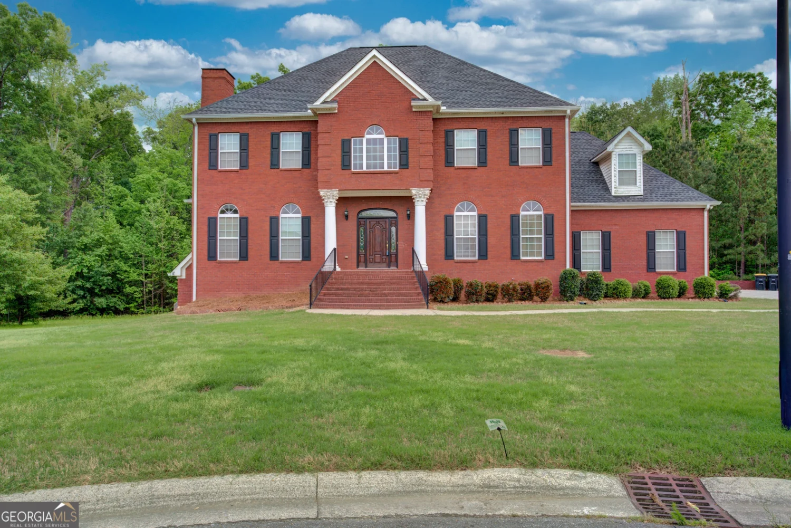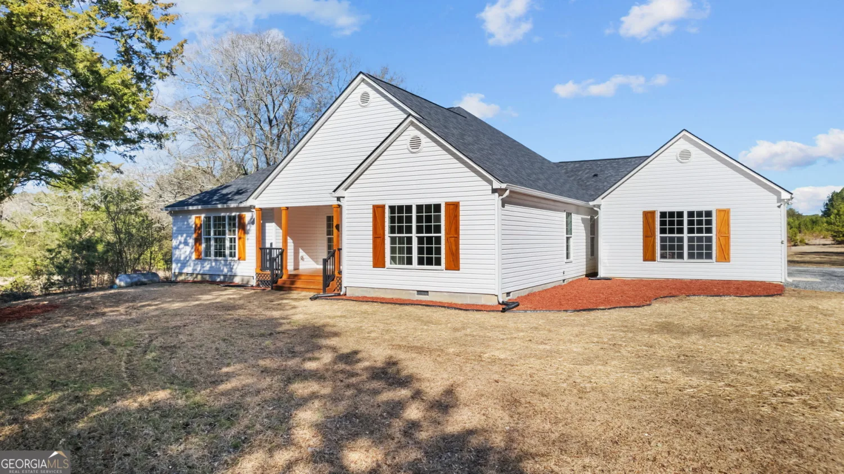2 saddlebrook driveRome, GA 30161
2 saddlebrook driveRome, GA 30161
Description
CUSTOM NEW BUILD - MORE PHOTOS COMING! This beautifully designed home offers 5 bedrooms and 4.5 baths across 4,100 sq ft of heated and cooled space. Upstairs, the spacious Owner's Suite includes a flex room, oversized walk-in closet, separate tub and shower, and double vanity. Two additional bedrooms share a Jack and Jill bathroom, with convenient hall access. A fourth upstairs bedroom features its own private bath. A huge upstairs den provides extra living space for relaxation or entertaining. On the main level, a fifth bedroom with an en-suite bath is perfect for guests. The open-concept main floor also features a custom kitchen with an island overlooking the living room, there's an oversized dining room, a private office, and a large back deck. A 576 sq ft garage and approximately 300 sq ft of outdoor deck space complete this exceptional home.
Property Details for 2 Saddlebrook Drive
- Subdivision ComplexSaddlebrook Downs
- Architectural StyleBrick Front, Traditional
- ExteriorOther
- Parking FeaturesGarage
- Property AttachedYes
LISTING UPDATED:
- StatusActive
- MLS #10509817
- Days on Site7
- Taxes$604 / year
- HOA Fees$150 / month
- MLS TypeResidential
- Year Built2025
- Lot Size0.42 Acres
- CountryFloyd
LISTING UPDATED:
- StatusActive
- MLS #10509817
- Days on Site7
- Taxes$604 / year
- HOA Fees$150 / month
- MLS TypeResidential
- Year Built2025
- Lot Size0.42 Acres
- CountryFloyd
Building Information for 2 Saddlebrook Drive
- StoriesTwo
- Year Built2025
- Lot Size0.4200 Acres
Payment Calculator
Term
Interest
Home Price
Down Payment
The Payment Calculator is for illustrative purposes only. Read More
Property Information for 2 Saddlebrook Drive
Summary
Location and General Information
- Community Features: None
- Directions: From HWY 101 headed towards Rockmart, turn left onto Saddlebrook Dr. The home is the first one on the right. .
- Coordinates: 34.213229,-85.159455
School Information
- Elementary School: East Central
- Middle School: Rome
- High School: Rome
Taxes and HOA Information
- Parcel Number: J15Z 153
- Tax Year: 2023
- Association Fee Includes: Other
Virtual Tour
Parking
- Open Parking: No
Interior and Exterior Features
Interior Features
- Cooling: Central Air, Electric
- Heating: Central, Electric
- Appliances: Other
- Basement: Crawl Space
- Fireplace Features: Living Room
- Flooring: Carpet, Hardwood, Tile
- Interior Features: Double Vanity, High Ceilings, Walk-In Closet(s)
- Levels/Stories: Two
- Window Features: Double Pane Windows
- Kitchen Features: Kitchen Island, Solid Surface Counters
- Foundation: Block
- Main Bedrooms: 1
- Total Half Baths: 1
- Bathrooms Total Integer: 5
- Main Full Baths: 1
- Bathrooms Total Decimal: 4
Exterior Features
- Construction Materials: Brick, Wood Siding
- Patio And Porch Features: Deck
- Roof Type: Composition
- Security Features: Carbon Monoxide Detector(s), Smoke Detector(s)
- Laundry Features: Upper Level
- Pool Private: No
Property
Utilities
- Sewer: Public Sewer
- Utilities: Electricity Available, Water Available
- Water Source: Public
Property and Assessments
- Home Warranty: Yes
- Property Condition: New Construction
Green Features
Lot Information
- Above Grade Finished Area: 4100
- Common Walls: No Common Walls
- Lot Features: None
Multi Family
- Number of Units To Be Built: Square Feet
Rental
Rent Information
- Land Lease: Yes
Public Records for 2 Saddlebrook Drive
Tax Record
- 2023$604.00 ($50.33 / month)
Home Facts
- Beds5
- Baths4
- Total Finished SqFt4,100 SqFt
- Above Grade Finished4,100 SqFt
- StoriesTwo
- Lot Size0.4200 Acres
- StyleSingle Family Residence
- Year Built2025
- APNJ15Z 153
- CountyFloyd
- Fireplaces1


