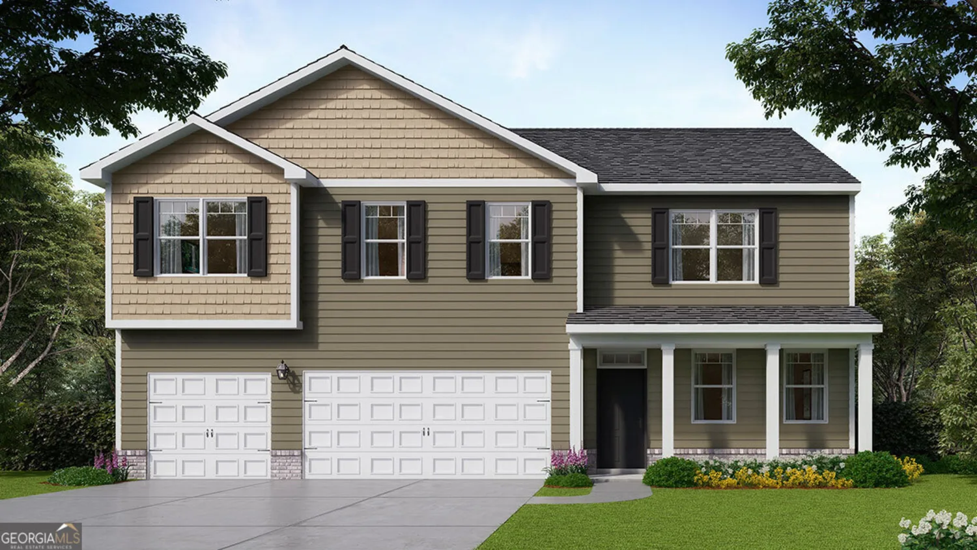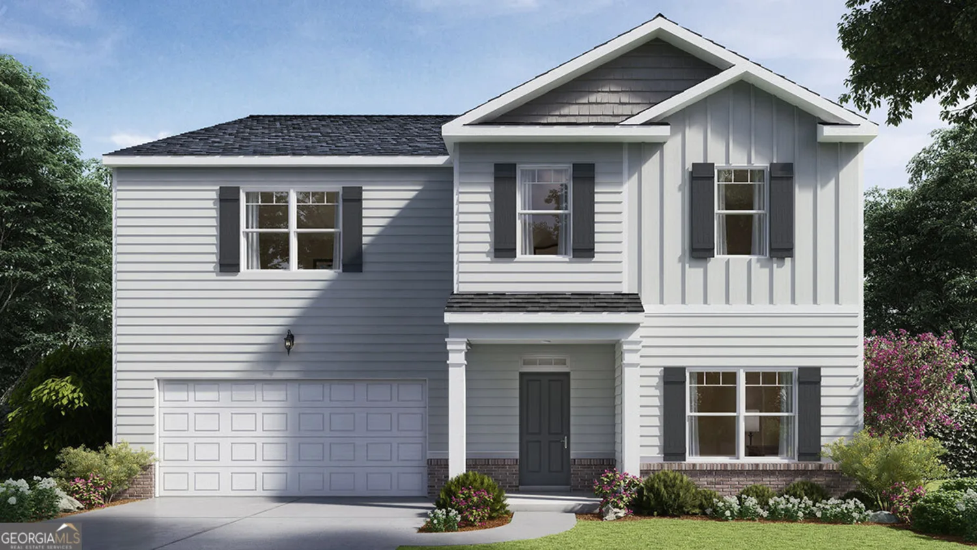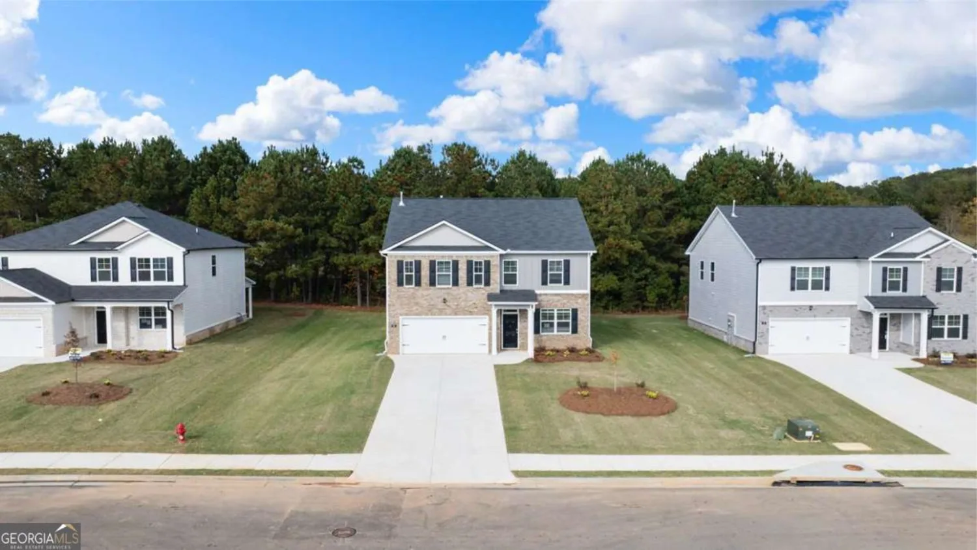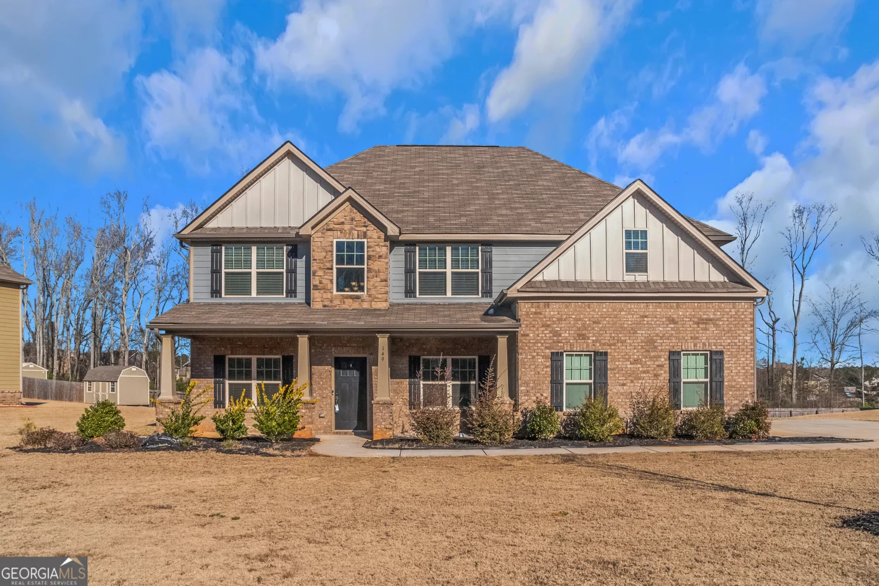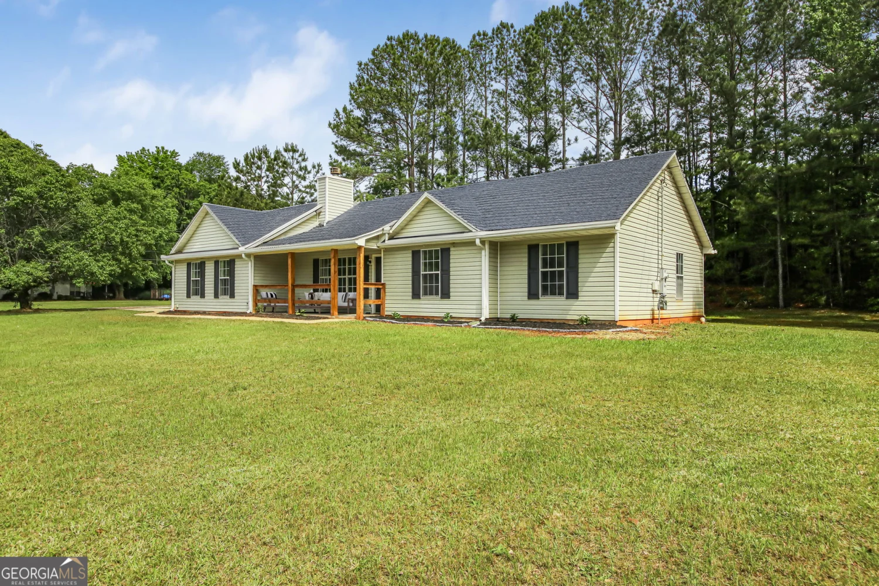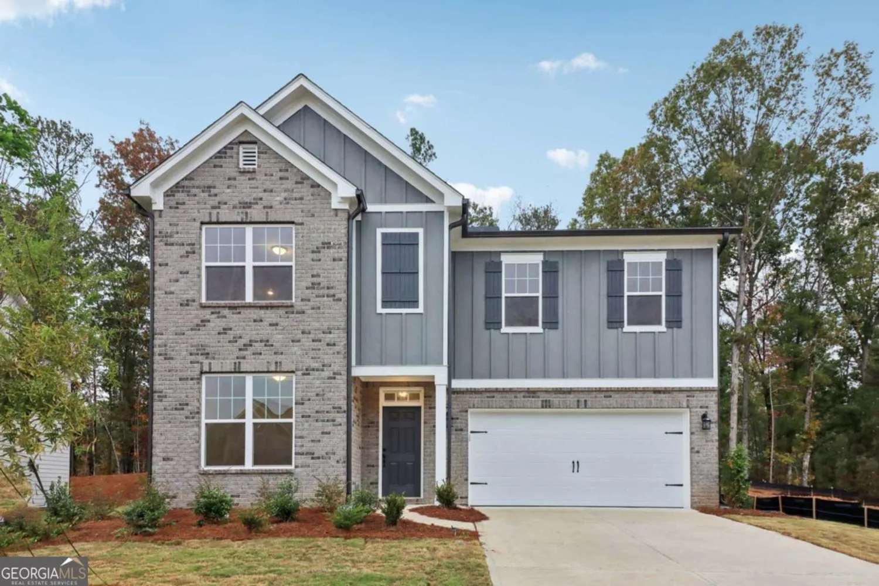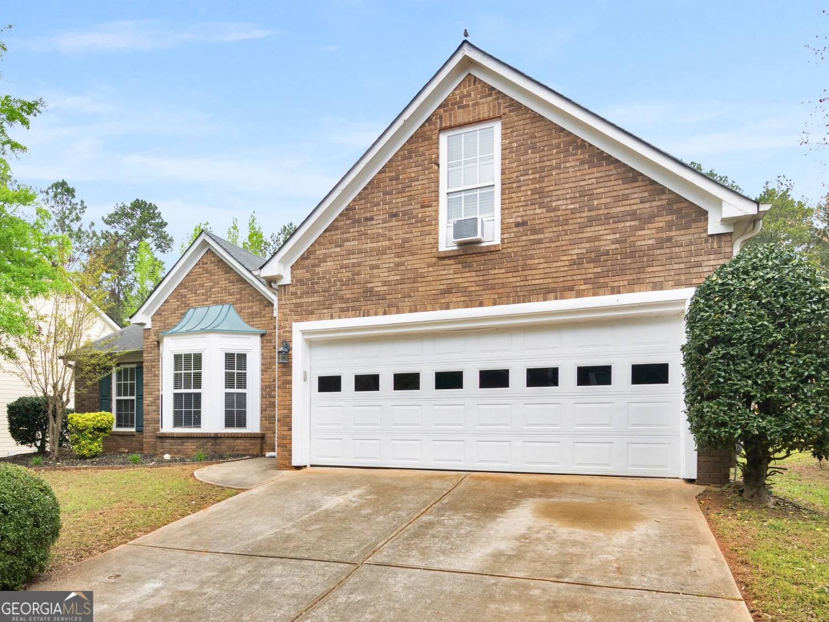656 kimberwick driveLocust Grove, GA 30248
656 kimberwick driveLocust Grove, GA 30248
Description
AWESOME INCENTIVES!! Level Lot! Covered Patio! Open concept and Space Galore! TENNIS COMMUNITY, MINUTES FROM I-75, DINING & SHOPPING AT TANGER OUTLETS, AND A UNBEATABLE VALUE! ** THE HANOVER! 4 bedroom 3.5 bath and upstairs LOFT that is perfect for a media room or kids playroom. Open concept, expansive island kitchen that overlooks the breakfast area and oversized pantry. Enter the formal living and dining room from the grand foyer. Upstairs owners suite has an oversized walk-in closet and expansive spa-like bath. Generous size secondary bedrooms, ensuite with full bathroom, and versatile loft. Enjoy fun in the sun under the Covered patio and large backyard. Your new home is built with an industry leading suite of smart home products that keep you connected with the people and place you value most. Photos used for illustrative purposes and do not depict actual home.
Property Details for 656 Kimberwick Drive
- Subdivision ComplexBridle Creek
- Architectural StyleTraditional
- ExteriorSprinkler System
- Num Of Parking Spaces2
- Parking FeaturesAttached, Garage, Garage Door Opener
- Property AttachedYes
LISTING UPDATED:
- StatusActive
- MLS #10470573
- Days on Site83
- HOA Fees$450 / month
- MLS TypeResidential
- Year Built2024
- Lot Size0.28 Acres
- CountryHenry
LISTING UPDATED:
- StatusActive
- MLS #10470573
- Days on Site83
- HOA Fees$450 / month
- MLS TypeResidential
- Year Built2024
- Lot Size0.28 Acres
- CountryHenry
Building Information for 656 Kimberwick Drive
- StoriesTwo
- Year Built2024
- Lot Size0.2800 Acres
Payment Calculator
Term
Interest
Home Price
Down Payment
The Payment Calculator is for illustrative purposes only. Read More
Property Information for 656 Kimberwick Drive
Summary
Location and General Information
- Community Features: Sidewalks, Street Lights, Tennis Court(s)
- Directions: From I-75S take Exit #212/Locust Grove. Turn left onto Bill Gardener Pkwy and continue 3.5 miles. Turn right on US-23. Bridge Creek is approx. 3 miles on the right.
- Coordinates: 33.3297,-84.069
School Information
- Elementary School: Locust Grove
- Middle School: Locust Grove
- High School: Locust Grove
Taxes and HOA Information
- Parcel Number: 0.0
- Tax Year: 2024
- Association Fee Includes: Management Fee, Tennis
- Tax Lot: 136
Virtual Tour
Parking
- Open Parking: No
Interior and Exterior Features
Interior Features
- Cooling: Ceiling Fan(s), Central Air, Electric, Zoned
- Heating: Central, Hot Water, Natural Gas, Zoned
- Appliances: Dishwasher, Disposal, Gas Water Heater, Microwave, Oven/Range (Combo), Stainless Steel Appliance(s)
- Basement: None
- Flooring: Carpet, Laminate, Vinyl
- Interior Features: Double Vanity, Separate Shower, Tray Ceiling(s), Walk-In Closet(s)
- Levels/Stories: Two
- Window Features: Double Pane Windows
- Kitchen Features: Breakfast Area, Kitchen Island, Solid Surface Counters, Walk-in Pantry
- Foundation: Slab
- Total Half Baths: 1
- Bathrooms Total Integer: 4
- Bathrooms Total Decimal: 3
Exterior Features
- Construction Materials: Brick
- Fencing: Other
- Patio And Porch Features: Patio
- Roof Type: Composition
- Security Features: Carbon Monoxide Detector(s), Smoke Detector(s)
- Laundry Features: In Hall, Upper Level
- Pool Private: No
- Other Structures: Other
Property
Utilities
- Sewer: Public Sewer
- Utilities: Cable Available, Electricity Available, High Speed Internet, Natural Gas Available, Phone Available, Sewer Available, Sewer Connected, Underground Utilities, Water Available
- Water Source: Public
- Electric: 220 Volts
Property and Assessments
- Home Warranty: Yes
- Property Condition: New Construction
Green Features
Lot Information
- Above Grade Finished Area: 2816
- Common Walls: No Common Walls
- Lot Features: Level
Multi Family
- Number of Units To Be Built: Square Feet
Rental
Rent Information
- Land Lease: Yes
Public Records for 656 Kimberwick Drive
Tax Record
- 2024$0.00 ($0.00 / month)
Home Facts
- Beds4
- Baths3
- Total Finished SqFt2,816 SqFt
- Above Grade Finished2,816 SqFt
- StoriesTwo
- Lot Size0.2800 Acres
- StyleSingle Family Residence
- Year Built2024
- APN0.0
- CountyHenry


