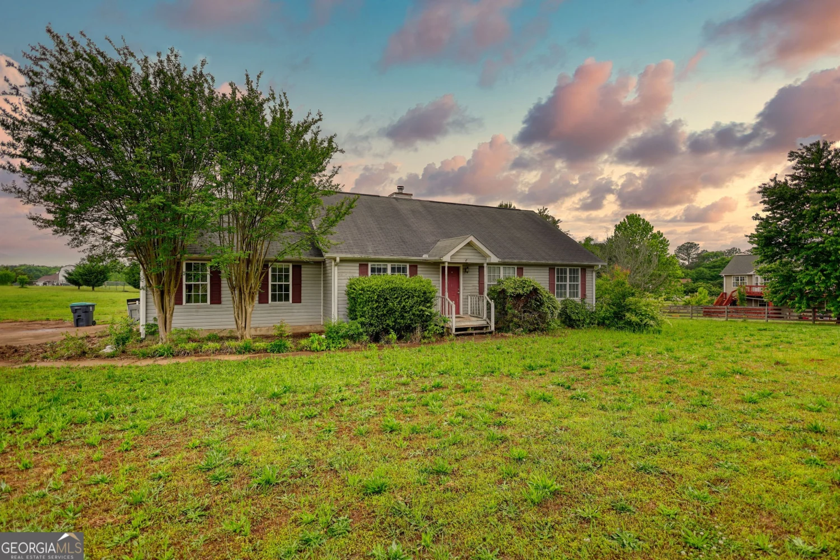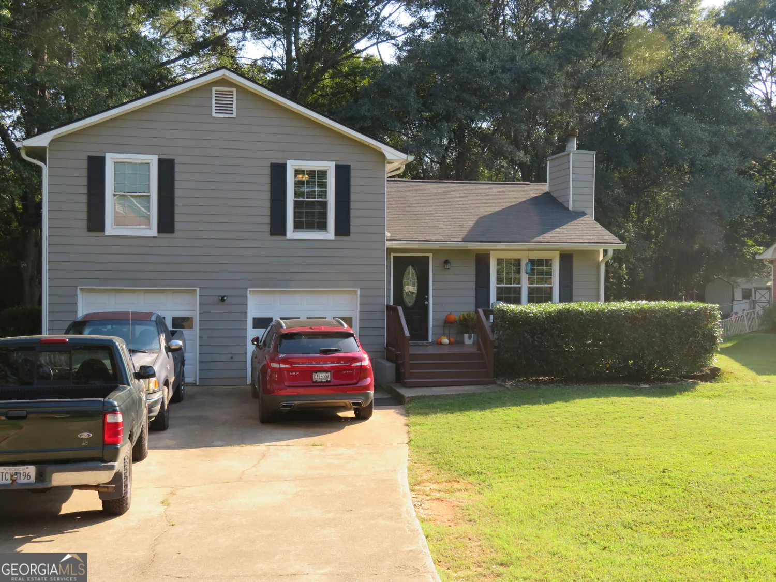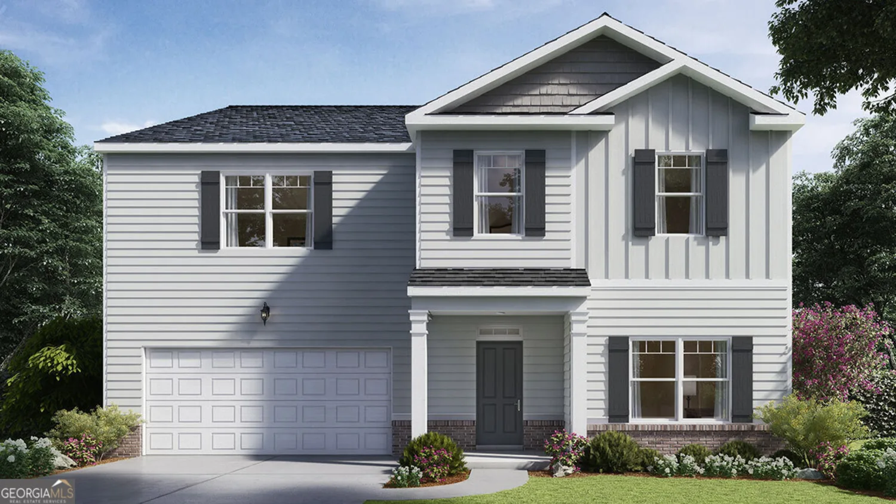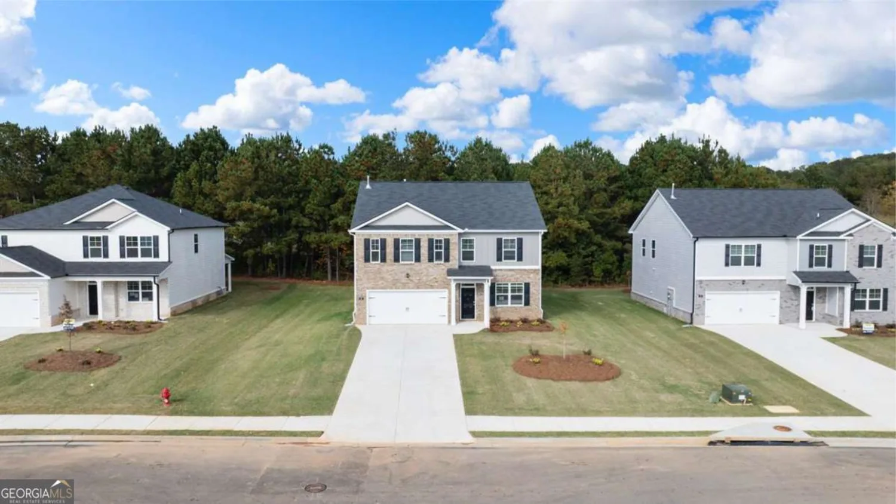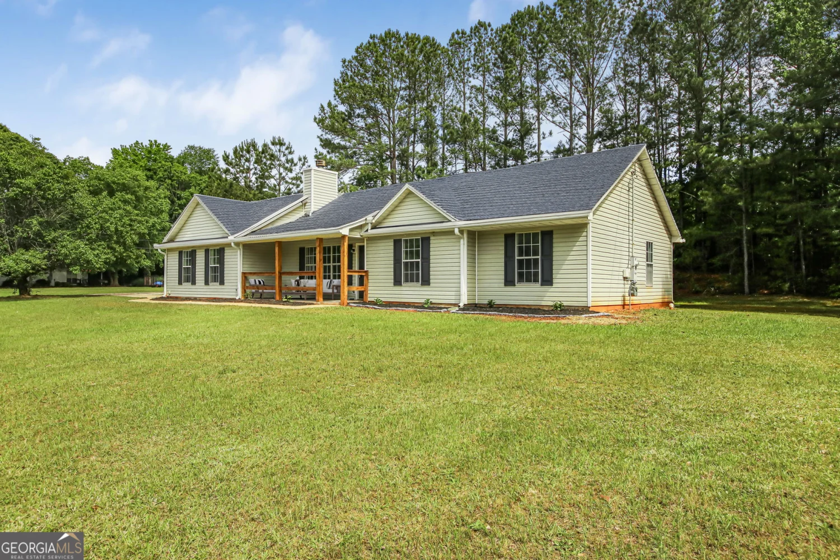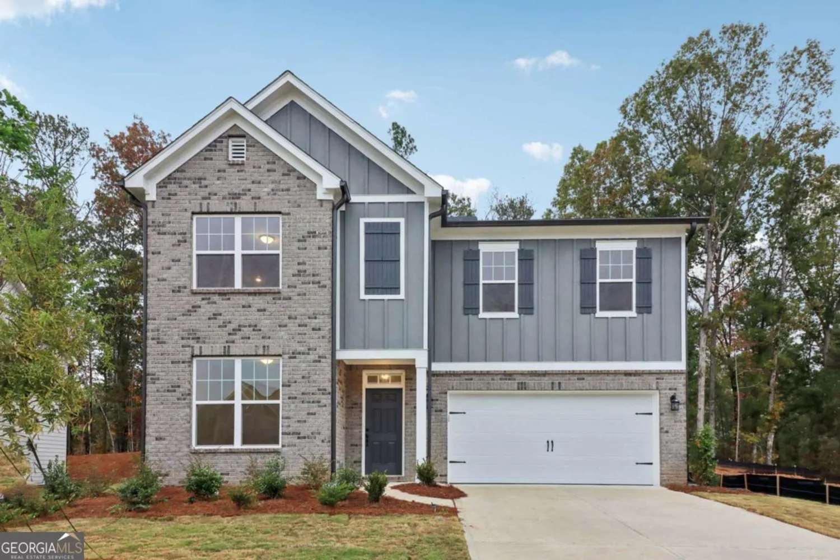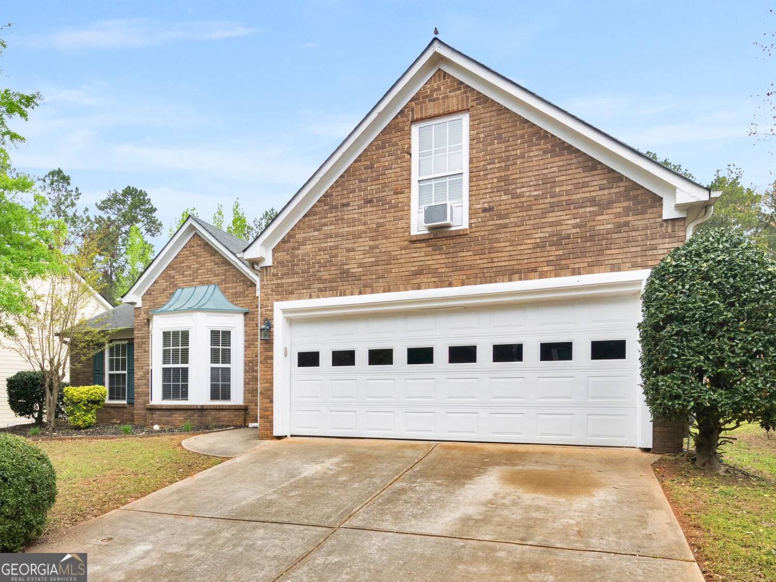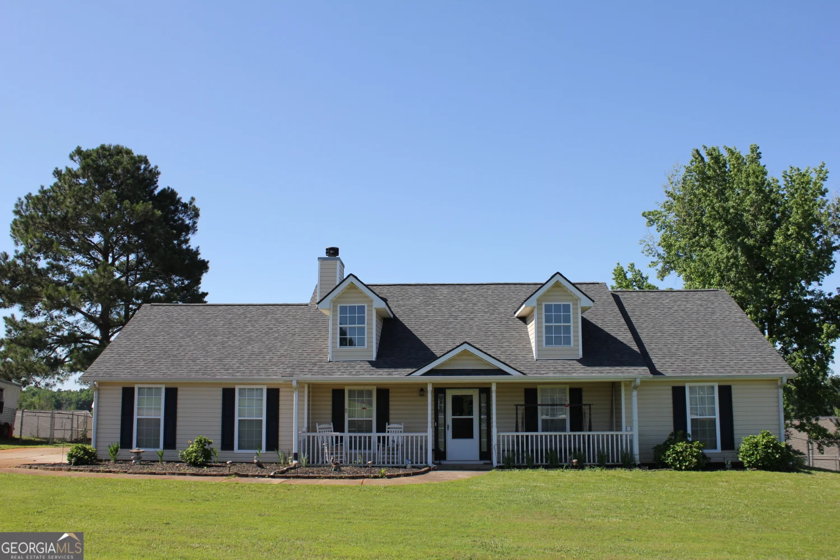9013 aldbury driveLocust Grove, GA 30248
9013 aldbury driveLocust Grove, GA 30248
Description
This Beautiful Traditional Ranch is a Perfect TEN! Lotza' light in every room. The entrance Foyer opens to a bright Living Room with 10 ft. ceilings that sore to a high Vault. The Dining Room is separate - with a large window giving a view of the front lawn With this bright Breakfast room & efficient Kitchen - it's a can't miss favorite. view more than enough roomy white cabinets & Hard Surface counters. The Microwave is built-in above the Gas Range. There is a full pantry, Breakfast Bar, a Stainless Refrigerator/Freezer. Don't miss the Laundry Room with lots of space for your appliances. there is a Door here leading o the Double Garage. Owner will leave all the shelving & the Remote Opener. The Open Fireplace serves both the Living Room & the wide windowed Sun Room right behind the Living Room. The covered Patio is reached by the Sun Room door as well as a Glass Sliding Door from the Breakfast Room. The Owner's Suite is laid out like a Classy Hotel. this area included a huge Sitting Room, Walk-in Closet, bath with 2 sinks, Separate Tub & Glass Walled Shower. A BIG Plus is the upstairs Bonus Room on the other side of the Home - right by the 2 large Bedrooms and shared large Bath full bath. The Yard is flat and the backyard is wood Fenced. Come for a visit - You just may decide to stay for a Lifetime.
Property Details for 9013 Aldbury Drive
- Subdivision ComplexThe Arbors at Eagles Brook
- Architectural StyleRanch, Traditional
- Num Of Parking Spaces2
- Parking FeaturesAttached, Garage, Garage Door Opener, Kitchen Level
- Property AttachedYes
- Waterfront FeaturesNo Dock Or Boathouse
LISTING UPDATED:
- StatusActive
- MLS #10528472
- Days on Site8
- Taxes$3,851 / year
- HOA Fees$600 / month
- MLS TypeResidential
- Year Built2003
- Lot Size0.25 Acres
- CountryHenry
LISTING UPDATED:
- StatusActive
- MLS #10528472
- Days on Site8
- Taxes$3,851 / year
- HOA Fees$600 / month
- MLS TypeResidential
- Year Built2003
- Lot Size0.25 Acres
- CountryHenry
Building Information for 9013 Aldbury Drive
- StoriesOne and One Half
- Year Built2003
- Lot Size0.2500 Acres
Payment Calculator
Term
Interest
Home Price
Down Payment
The Payment Calculator is for illustrative purposes only. Read More
Property Information for 9013 Aldbury Drive
Summary
Location and General Information
- Community Features: Pool, Street Lights, Walk To Schools
- Directions: USE Your GPS- 75 South - to Exit 212 (near Tangier Mall). Turn West onto Bill Gardner Parkway. Take a Right on Lester Mill/Greenwood. Go past Eagles Brooke Country Club. The Arbors is on the Right at Abington. Take the first Left. Home is on the Left.
- Coordinates: 33.383822,-84.158849
School Information
- Elementary School: Bethlehem
- Middle School: Luella
- High School: Luella
Taxes and HOA Information
- Parcel Number: 096B01004000
- Tax Year: 2024
- Association Fee Includes: Reserve Fund, Swimming
- Tax Lot: 4
Virtual Tour
Parking
- Open Parking: No
Interior and Exterior Features
Interior Features
- Cooling: Ceiling Fan(s), Central Air, Electric, Zoned
- Heating: Central, Forced Air, Natural Gas, Zoned
- Appliances: Dishwasher, Disposal, Dryer, Gas Water Heater, Microwave, Refrigerator, Washer
- Basement: None
- Fireplace Features: Living Room, Other
- Flooring: Carpet, Tile
- Interior Features: Double Vanity, Master On Main Level, Split Bedroom Plan, Vaulted Ceiling(s), Walk-In Closet(s)
- Levels/Stories: One and One Half
- Other Equipment: Electric Air Filter
- Window Features: Double Pane Windows, Window Treatments
- Kitchen Features: Breakfast Bar, Breakfast Room, Pantry, Solid Surface Counters
- Foundation: Slab
- Main Bedrooms: 3
- Bathrooms Total Integer: 2
- Main Full Baths: 2
- Bathrooms Total Decimal: 2
Exterior Features
- Construction Materials: Brick, Concrete
- Fencing: Back Yard, Wood
- Patio And Porch Features: Patio
- Roof Type: Composition
- Security Features: Security System, Smoke Detector(s)
- Laundry Features: Mud Room
- Pool Private: No
Property
Utilities
- Sewer: Public Sewer
- Utilities: Cable Available, Electricity Available, High Speed Internet, Phone Available, Sewer Available, Water Available
- Water Source: Public
- Electric: 220 Volts
Property and Assessments
- Home Warranty: Yes
- Property Condition: Resale
Green Features
- Green Energy Efficient: Thermostat, Water Heater
Lot Information
- Above Grade Finished Area: 2375
- Common Walls: No Common Walls
- Lot Features: Level, Private
- Waterfront Footage: No Dock Or Boathouse
Multi Family
- Number of Units To Be Built: Square Feet
Rental
Rent Information
- Land Lease: Yes
Public Records for 9013 Aldbury Drive
Tax Record
- 2024$3,851.00 ($320.92 / month)
Home Facts
- Beds4
- Baths2
- Total Finished SqFt2,375 SqFt
- Above Grade Finished2,375 SqFt
- StoriesOne and One Half
- Lot Size0.2500 Acres
- StyleSingle Family Residence
- Year Built2003
- APN096B01004000
- CountyHenry
- Fireplaces1


