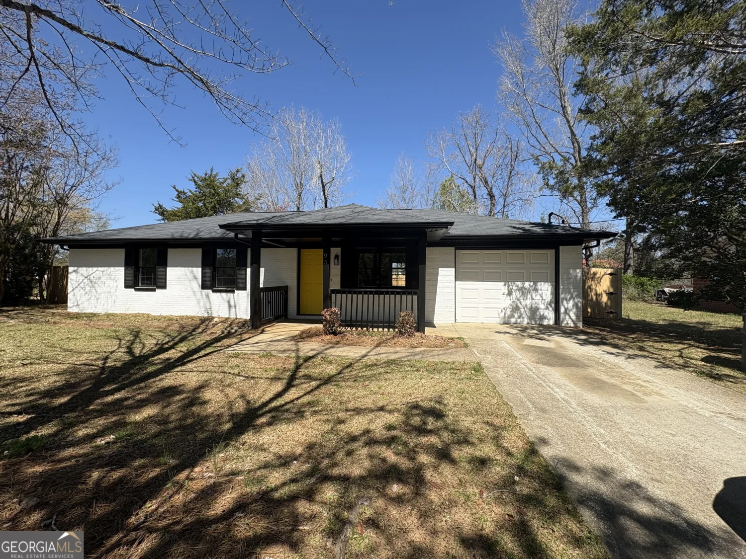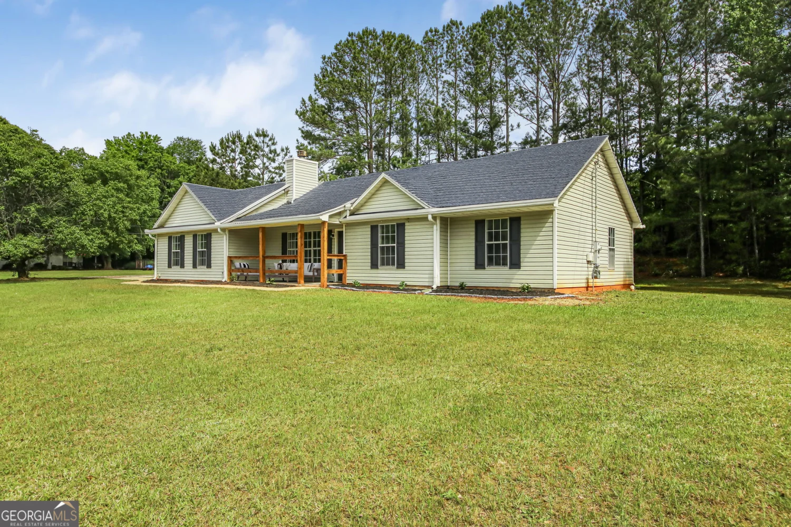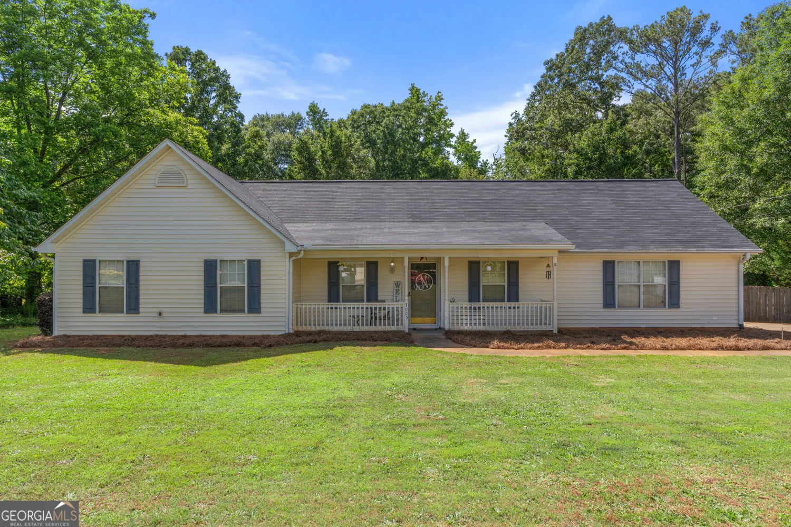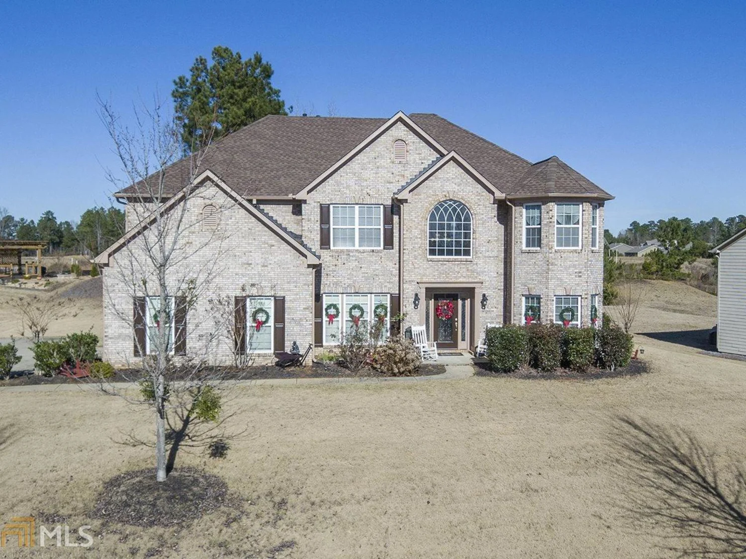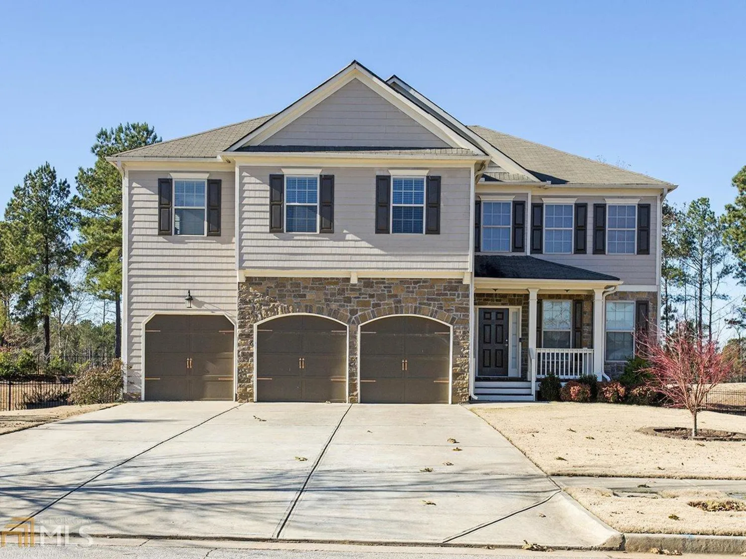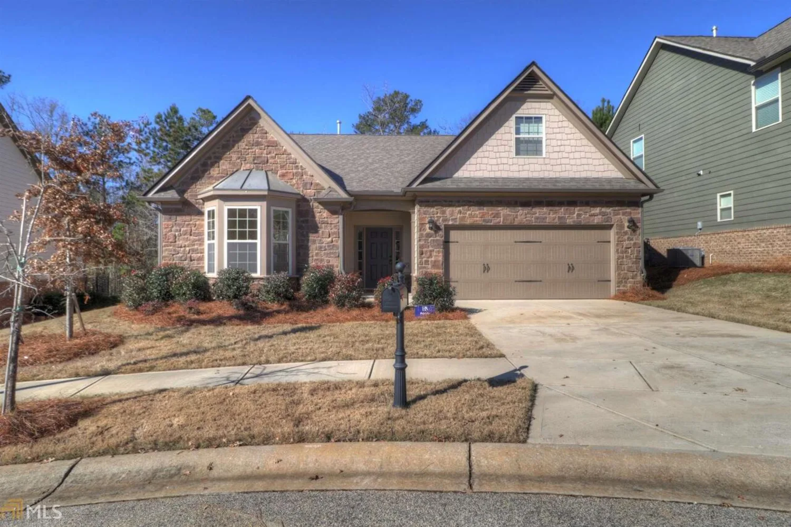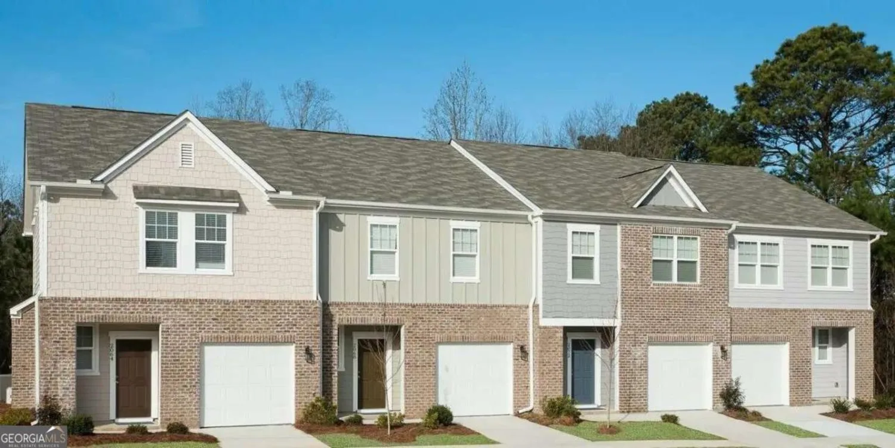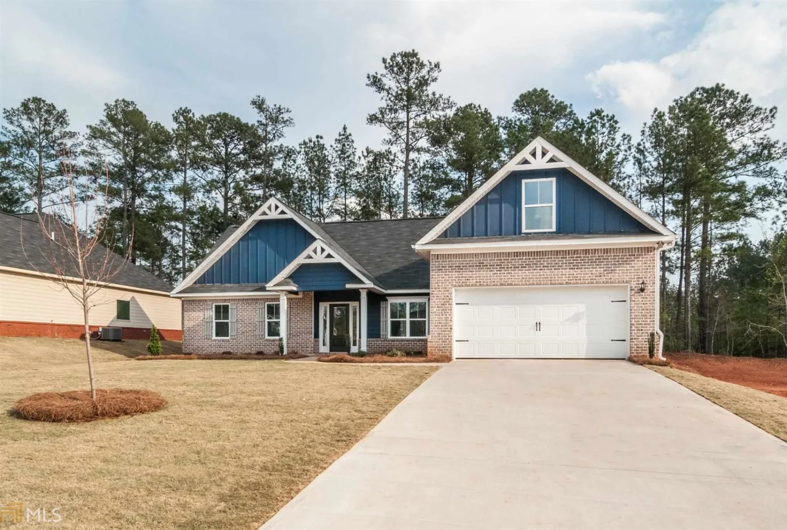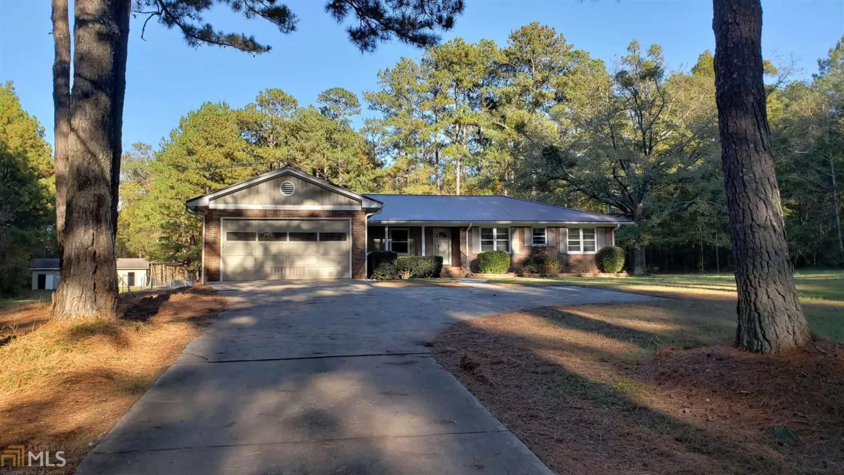110 gwenellen driveLocust Grove, GA 30248
110 gwenellen driveLocust Grove, GA 30248
Description
Looking for a quiet street with no HOA or subdivision? Come see this 3 bedroom/2 bath home convenient to downtown Locust Grove and I-75. Home has been newly painted inside and out, new LVP flooring installed throughout, and new roof in 2022. Home also offers a finished bonus room in lower level that would be a great rec room or exercise room. Fenced in back yard offers a space for pets and kids. Come see this one today!
Property Details for 110 Gwenellen Drive
- Subdivision ComplexWilson & Dial
- Architectural StyleOther
- Parking FeaturesGarage
- Property AttachedNo
LISTING UPDATED:
- StatusActive
- MLS #10392304
- Days on Site218
- Taxes$3,175.26 / year
- MLS TypeResidential
- Year Built1993
- Lot Size0.50 Acres
- CountryHenry
LISTING UPDATED:
- StatusActive
- MLS #10392304
- Days on Site218
- Taxes$3,175.26 / year
- MLS TypeResidential
- Year Built1993
- Lot Size0.50 Acres
- CountryHenry
Building Information for 110 Gwenellen Drive
- StoriesOne and One Half
- Year Built1993
- Lot Size0.5000 Acres
Payment Calculator
Term
Interest
Home Price
Down Payment
The Payment Calculator is for illustrative purposes only. Read More
Property Information for 110 Gwenellen Drive
Summary
Location and General Information
- Community Features: None
- Directions: Use GPS. Convenient to I-75
- Coordinates: 33.343799,-84.112447
School Information
- Elementary School: Locust Grove
- Middle School: Locust Grove
- High School: Locust Grove
Taxes and HOA Information
- Parcel Number: L0301001000
- Tax Year: 2023
- Association Fee Includes: None
Virtual Tour
Parking
- Open Parking: No
Interior and Exterior Features
Interior Features
- Cooling: Central Air
- Heating: Heat Pump
- Appliances: Dishwasher, Microwave, Oven/Range (Combo), Stainless Steel Appliance(s)
- Basement: Partial
- Flooring: Laminate
- Levels/Stories: One and One Half
- Bathrooms Total Integer: 2
- Bathrooms Total Decimal: 2
Exterior Features
- Construction Materials: Wood Siding
- Fencing: Fenced
- Roof Type: Composition
- Laundry Features: In Basement
- Pool Private: No
Property
Utilities
- Sewer: Septic Tank
- Utilities: Cable Available, Electricity Available, High Speed Internet, Phone Available, Water Available
- Water Source: Public
Property and Assessments
- Home Warranty: Yes
- Property Condition: Resale
Green Features
Lot Information
- Above Grade Finished Area: 1473
- Lot Features: Level
Multi Family
- Number of Units To Be Built: Square Feet
Rental
Rent Information
- Land Lease: Yes
Public Records for 110 Gwenellen Drive
Tax Record
- 2023$3,175.26 ($264.61 / month)
Home Facts
- Beds3
- Baths2
- Total Finished SqFt1,473 SqFt
- Above Grade Finished1,473 SqFt
- StoriesOne and One Half
- Lot Size0.5000 Acres
- StyleSingle Family Residence
- Year Built1993
- APNL0301001000
- CountyHenry
- Fireplaces1


