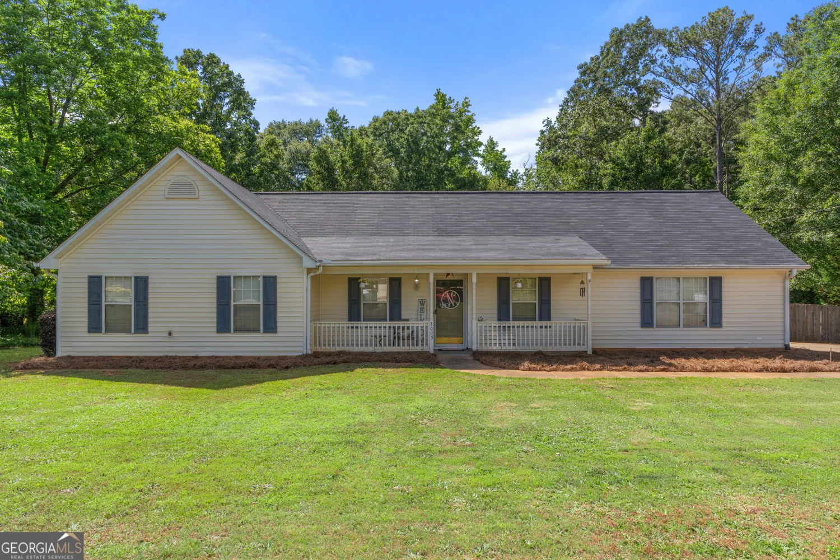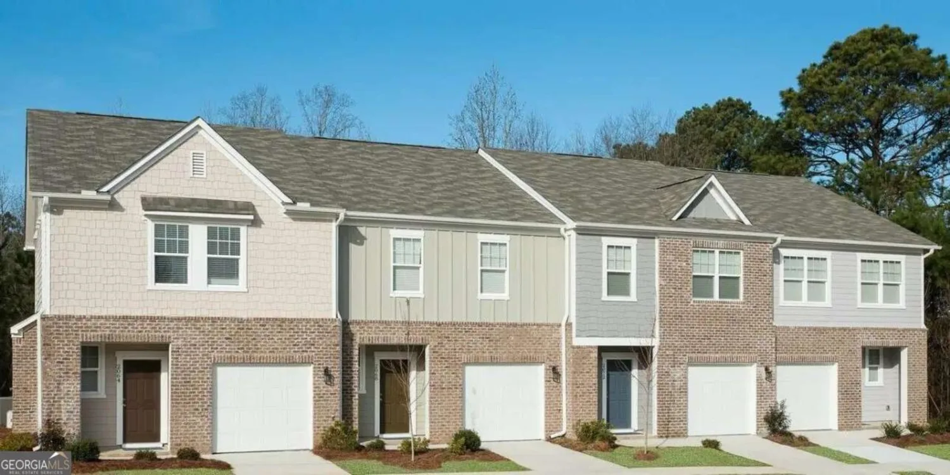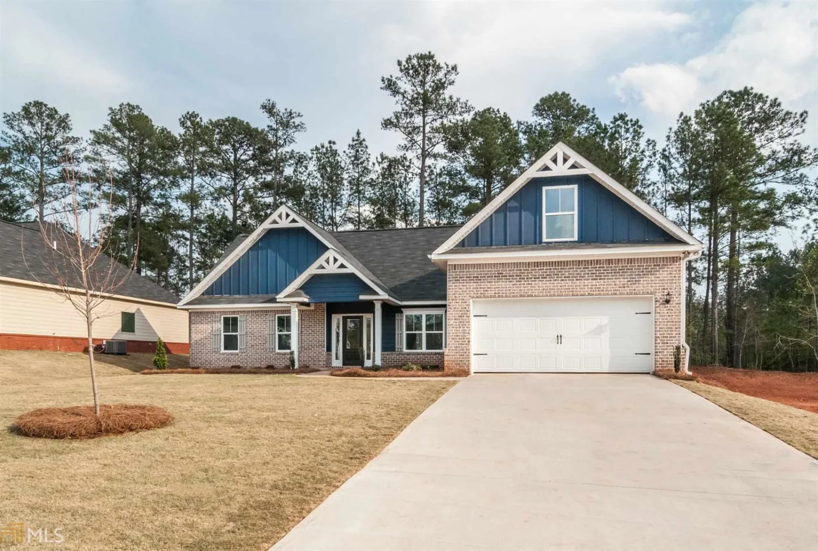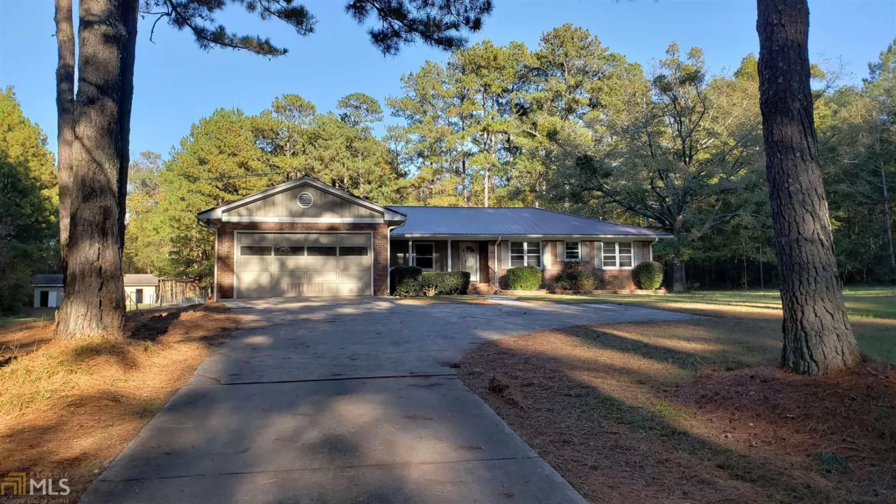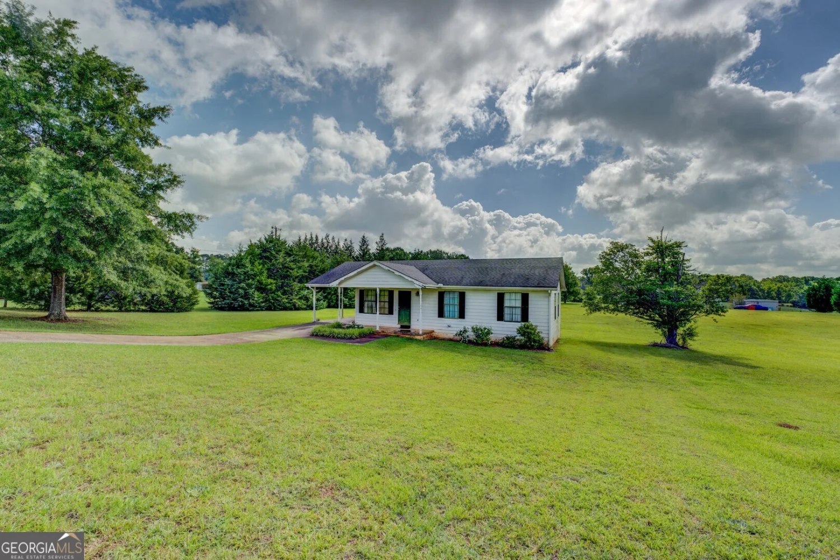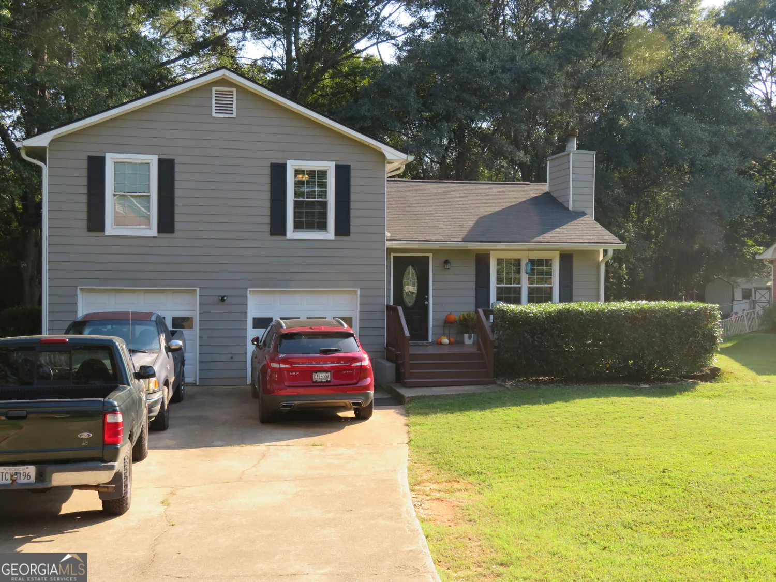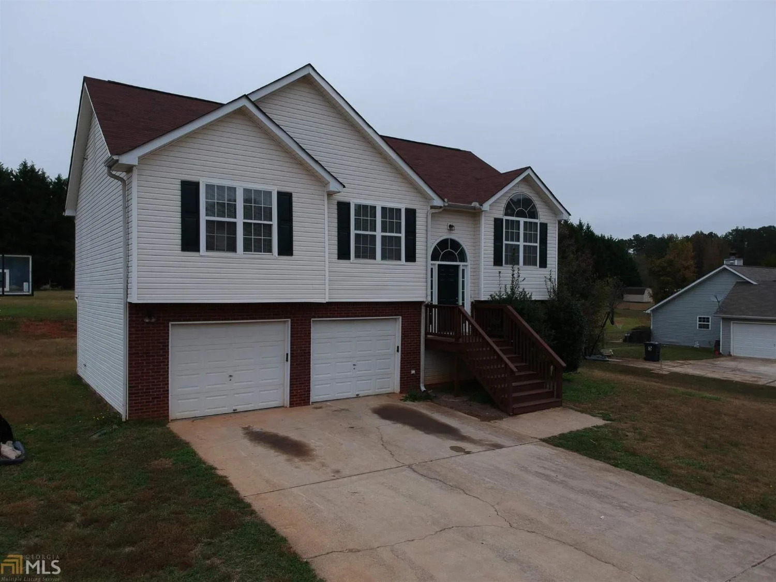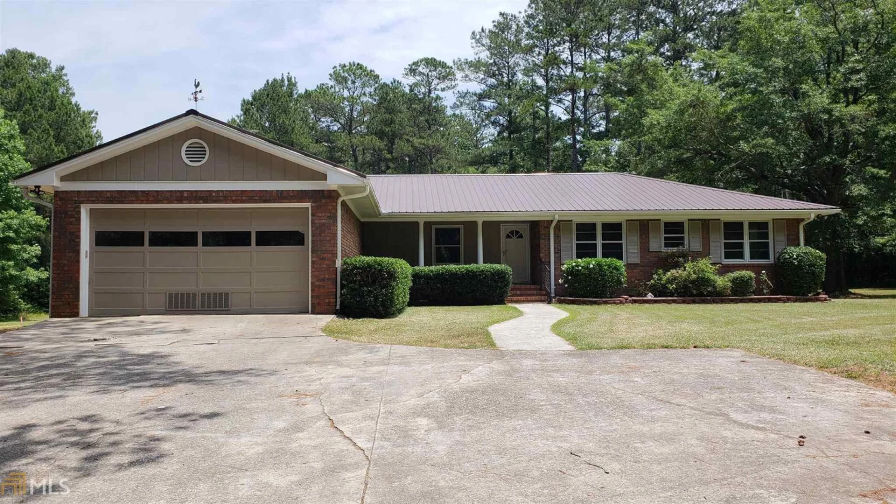1142 pebble creek laneLocust Grove, GA 30248
1142 pebble creek laneLocust Grove, GA 30248
Description
MOVE IN READY -Highly desirable 3 Bedroom/2 Bath Ranch floor plan with Bonus Room.All Bedrooms on main. Elegant Stone exterior and covered rear Porch. Private spacious owners suite at rear of home. Beautiful Owners Bath features tile shower, dual sinks & spa tub plus walk in closet. Gourmet kitchen overlooks eat-in area & open family room. Big tiled laundry room. Bonus Room upstairs is perfect retreat for entertaining guests or home office. Irrigation system in low maintenance community--no more yard work. CLOSE TO AREA SHOPPING EASY COMMUTE RESORT LIVING WITHOUT GOING ON VACATION. Home comes with Brand New Stainless steel appliances installed.(stove/range,microwave, dishwasher, refrigerator)
Property Details for 1142 Pebble Creek Lane
- Subdivision ComplexHeron Bay Enclave
- Architectural StyleTraditional
- ExteriorSprinkler System
- Num Of Parking Spaces2
- Parking FeaturesAttached, Kitchen Level
- Property AttachedNo
LISTING UPDATED:
- StatusClosed
- MLS #8498563
- Days on Site41
- Taxes$2,833.77 / year
- HOA Fees$840 / month
- MLS TypeResidential
- Year Built2016
- Lot Size0.18 Acres
- CountrySpalding
LISTING UPDATED:
- StatusClosed
- MLS #8498563
- Days on Site41
- Taxes$2,833.77 / year
- HOA Fees$840 / month
- MLS TypeResidential
- Year Built2016
- Lot Size0.18 Acres
- CountrySpalding
Building Information for 1142 Pebble Creek Lane
- StoriesTwo
- Year Built2016
- Lot Size0.1800 Acres
Payment Calculator
Term
Interest
Home Price
Down Payment
The Payment Calculator is for illustrative purposes only. Read More
Property Information for 1142 Pebble Creek Lane
Summary
Location and General Information
- Community Features: Clubhouse, Golf, Lake, Park, Playground, Pool, Sidewalks, Street Lights, Tennis Court(s)
- Directions: I-75 SOUTH TO EXIT 216. TURN RIGHT. TRAVEL 5 MILES TO HERON BAY BLVD. COMMUNITY IS ON THE RIGHT HERON BAY DR TO LEFT ON DAWN TO PEBBLE CREEK HOME ON RIGHT
- Coordinates: 33.33337,-84.200638
School Information
- Elementary School: Jackson Road
- Middle School: Kennedy Road
- High School: Spalding
Taxes and HOA Information
- Parcel Number: 201D01018
- Tax Year: 2017
- Association Fee Includes: Maintenance Grounds, Management Fee
- Tax Lot: 18
Virtual Tour
Parking
- Open Parking: No
Interior and Exterior Features
Interior Features
- Cooling: Electric, Central Air, Heat Pump
- Heating: Electric, Natural Gas, Heat Pump
- Appliances: Gas Water Heater, Dishwasher, Ice Maker, Microwave, Oven/Range (Combo), Stainless Steel Appliance(s)
- Basement: None
- Fireplace Features: Family Room, Factory Built, Gas Log
- Flooring: Carpet, Hardwood
- Interior Features: Tray Ceiling(s), Vaulted Ceiling(s), High Ceilings, Double Vanity, Entrance Foyer, Soaking Tub, Separate Shower, Tile Bath, Walk-In Closet(s), Master On Main Level, Split Bedroom Plan
- Levels/Stories: Two
- Window Features: Double Pane Windows
- Kitchen Features: Breakfast Area, Breakfast Bar, Solid Surface Counters
- Foundation: Slab
- Main Bedrooms: 3
- Bathrooms Total Integer: 2
- Main Full Baths: 2
- Bathrooms Total Decimal: 2
Exterior Features
- Construction Materials: Concrete, Stone
- Patio And Porch Features: Deck, Patio
- Roof Type: Composition
- Security Features: Smoke Detector(s)
- Laundry Features: Common Area
- Pool Private: No
Property
Utilities
- Utilities: Underground Utilities, Cable Available, Sewer Connected
- Water Source: Public
Property and Assessments
- Home Warranty: Yes
- Property Condition: Resale
Green Features
- Green Energy Efficient: Insulation
Lot Information
- Above Grade Finished Area: 1856
- Lot Features: Cul-De-Sac, Level, Private
Multi Family
- Number of Units To Be Built: Square Feet
Rental
Rent Information
- Land Lease: Yes
Public Records for 1142 Pebble Creek Lane
Tax Record
- 2017$2,833.77 ($236.15 / month)
Home Facts
- Beds3
- Baths2
- Total Finished SqFt1,856 SqFt
- Above Grade Finished1,856 SqFt
- StoriesTwo
- Lot Size0.1800 Acres
- StyleSingle Family Residence
- Year Built2016
- APN201D01018
- CountySpalding
- Fireplaces1


