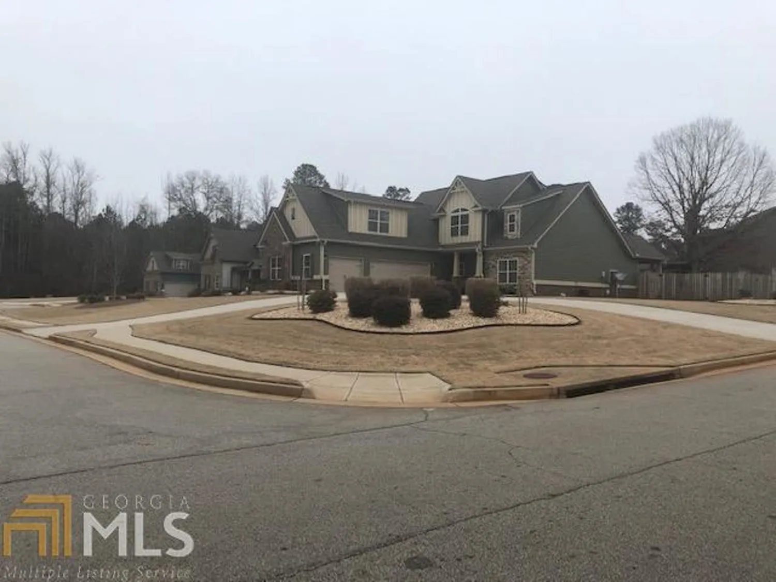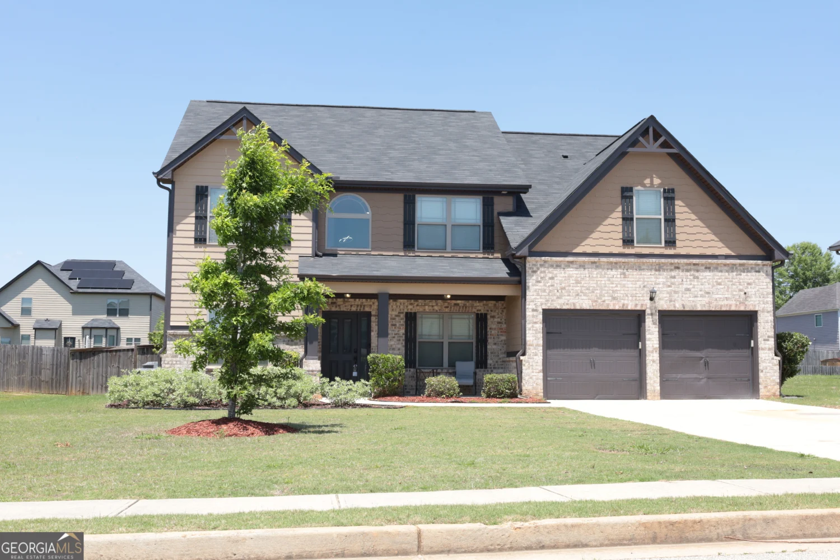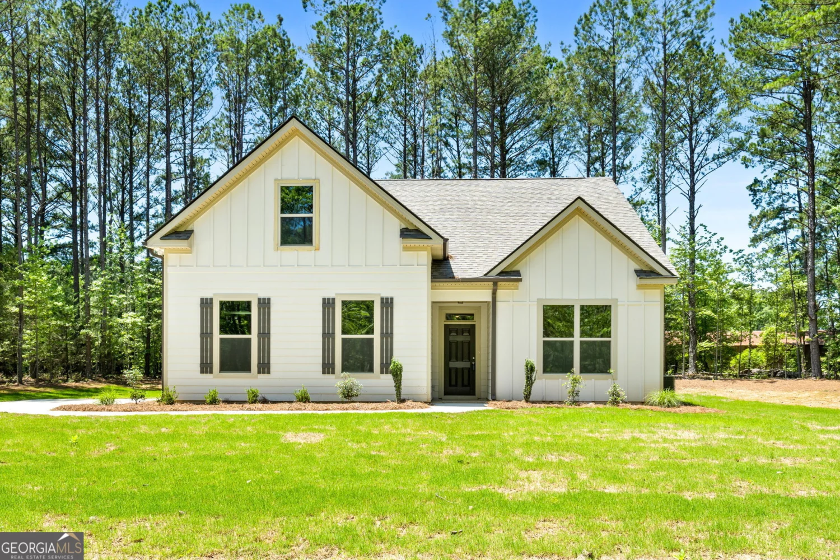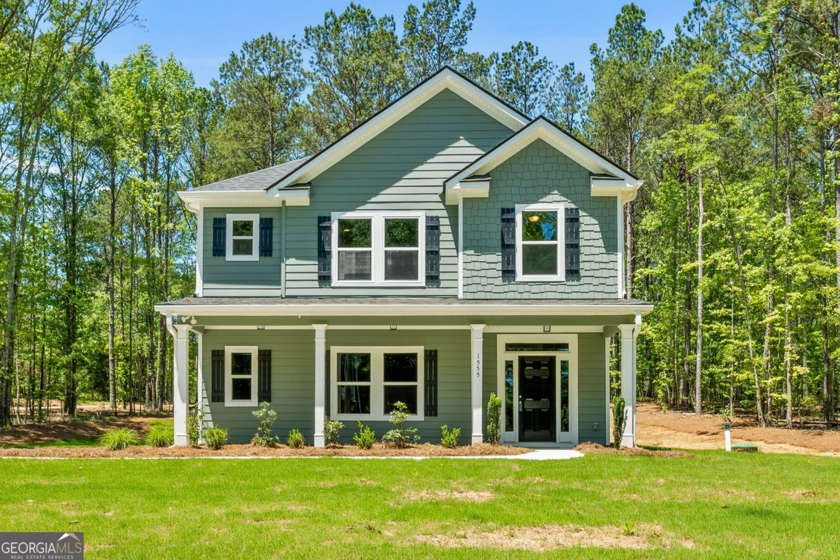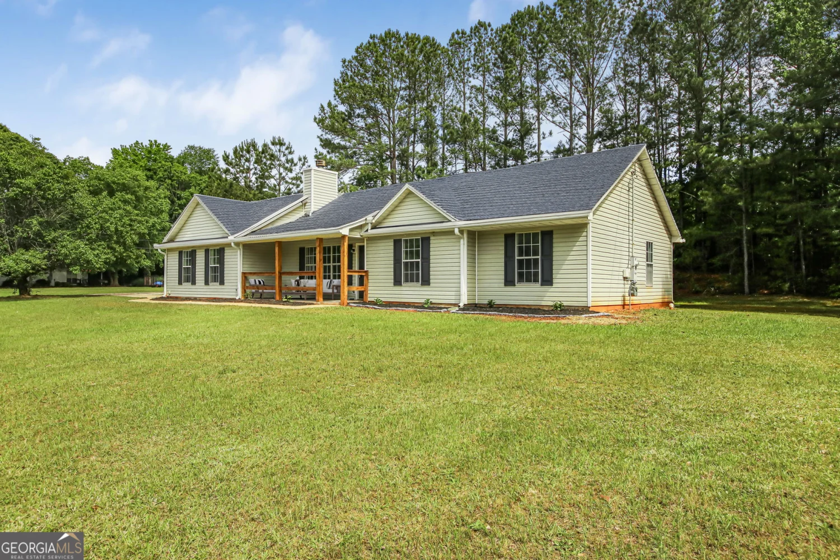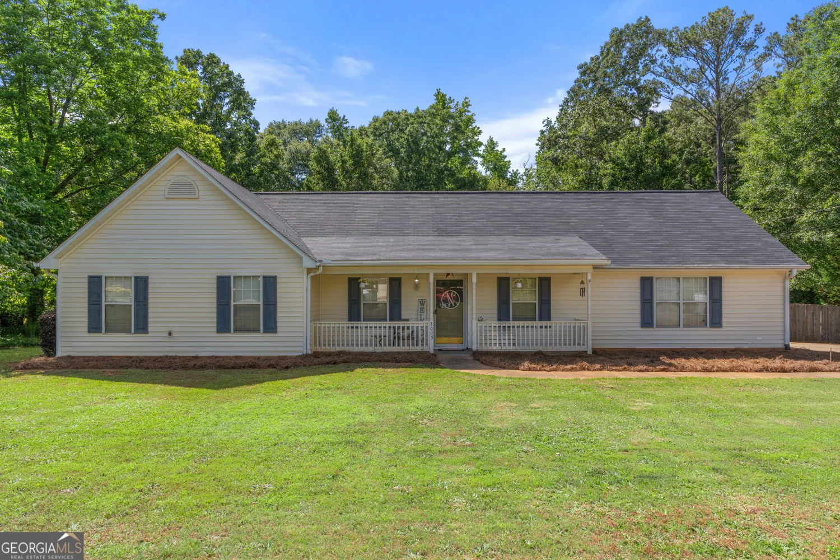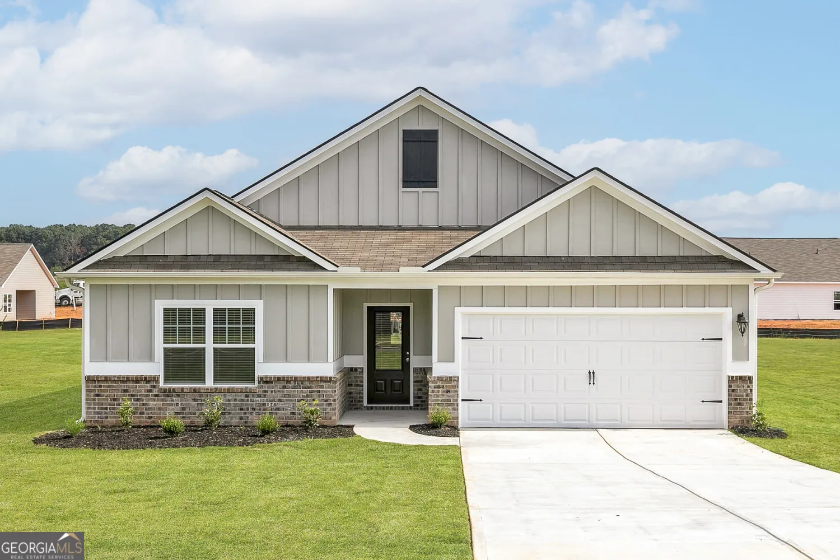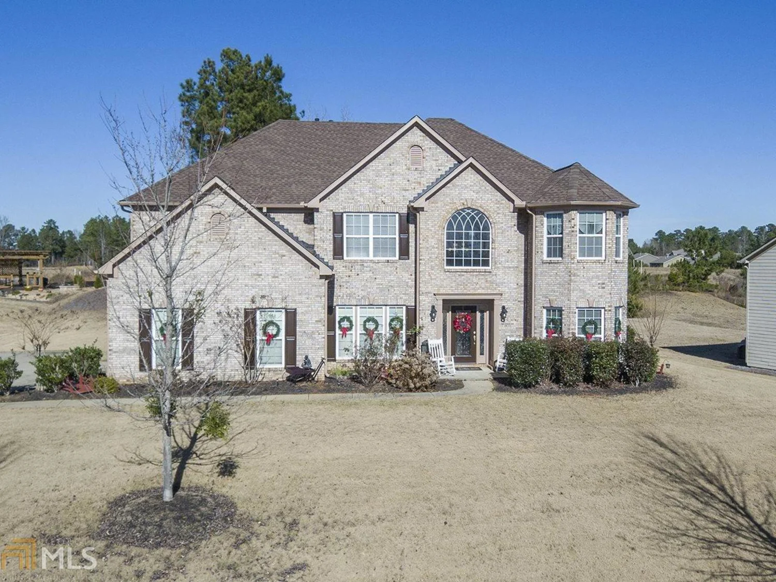7703 watson circleLocust Grove, GA 30248
7703 watson circleLocust Grove, GA 30248
Description
Situated in Heron Bay Golf & Country Club, South Atlanta's premiere resort-style community, this immaculate home on the golf course features five bedrooms, four baths, and large kitchen that opens to the great room - perfect for entertaining! With a soaring two-story entry foyer, this plan boasts an ever-popular parlor (living room) that is open to the dining room for after-dinner conversation. The full unfinished basement is stubbed for bath and offers an extended concrete patio on the same level. Dedicated heating and air unit for basement level; ready to finish off for an additional 2000+ square feet of living area. Perfect Man Cave or In-Law suite! This property is comfortably priced and is a "must see."
Property Details for 7703 Watson Circle
- Subdivision ComplexHeron Bay Golf And Country Club
- Architectural StyleBrick/Frame, Traditional
- Num Of Parking Spaces3
- Parking FeaturesGarage, Guest, Off Street
- Property AttachedNo
- Waterfront FeaturesNo Dock Or Boathouse, Utility Company Controlled
LISTING UPDATED:
- StatusClosed
- MLS #8500945
- Days on Site65
- Taxes$4,331 / year
- HOA Fees$840 / month
- MLS TypeResidential
- Year Built2010
- CountryHenry
LISTING UPDATED:
- StatusClosed
- MLS #8500945
- Days on Site65
- Taxes$4,331 / year
- HOA Fees$840 / month
- MLS TypeResidential
- Year Built2010
- CountryHenry
Building Information for 7703 Watson Circle
- StoriesTwo
- Year Built2010
- Lot Size0.0000 Acres
Payment Calculator
Term
Interest
Home Price
Down Payment
The Payment Calculator is for illustrative purposes only. Read More
Property Information for 7703 Watson Circle
Summary
Location and General Information
- Community Features: Clubhouse, Lake, Park, Fitness Center, Playground, Pool, Sidewalks
- Directions: Use GPS.
- Coordinates: 33.348695,-84.202695
School Information
- Elementary School: Bethlehem
- Middle School: Luella
- High School: Luella
Taxes and HOA Information
- Parcel Number: 080I01163000
- Tax Year: 2018
- Association Fee Includes: Facilities Fee, Management Fee, Swimming, Tennis
- Tax Lot: 163
Virtual Tour
Parking
- Open Parking: No
Interior and Exterior Features
Interior Features
- Cooling: Electric, Central Air, Zoned, Dual
- Heating: Natural Gas, Central
- Appliances: Gas Water Heater, Dishwasher, Disposal, Ice Maker, Microwave, Stainless Steel Appliance(s)
- Basement: Bath/Stubbed, Concrete, Daylight, Interior Entry, Exterior Entry, Full
- Fireplace Features: Family Room, Factory Built, Gas Starter, Gas Log
- Flooring: Carpet, Hardwood, Tile
- Interior Features: High Ceilings, Double Vanity, Entrance Foyer, Soaking Tub, Separate Shower, Walk-In Closet(s)
- Levels/Stories: Two
- Kitchen Features: Breakfast Area, Kitchen Island, Pantry, Solid Surface Counters
- Main Bedrooms: 1
- Bathrooms Total Integer: 4
- Main Full Baths: 1
- Bathrooms Total Decimal: 4
Exterior Features
- Construction Materials: Concrete
- Fencing: Fenced
- Patio And Porch Features: Deck, Patio, Porch
- Roof Type: Composition
- Laundry Features: Upper Level
- Pool Private: No
Property
Utilities
- Utilities: Cable Available, Sewer Connected
- Water Source: Public
Property and Assessments
- Home Warranty: Yes
- Property Condition: Resale
Green Features
- Green Energy Efficient: Thermostat
Lot Information
- Above Grade Finished Area: 4427
- Waterfront Footage: No Dock Or Boathouse, Utility Company Controlled
Multi Family
- Number of Units To Be Built: Square Feet
Rental
Rent Information
- Land Lease: Yes
Public Records for 7703 Watson Circle
Tax Record
- 2018$4,331.00 ($360.92 / month)
Home Facts
- Beds5
- Baths4
- Total Finished SqFt4,427 SqFt
- Above Grade Finished4,427 SqFt
- StoriesTwo
- Lot Size0.0000 Acres
- StyleSingle Family Residence
- Year Built2010
- APN080I01163000
- CountyHenry
- Fireplaces1


