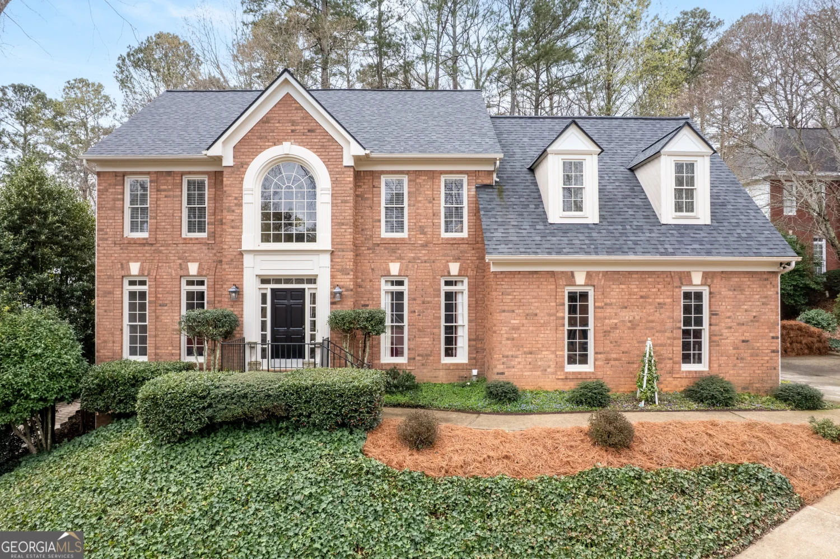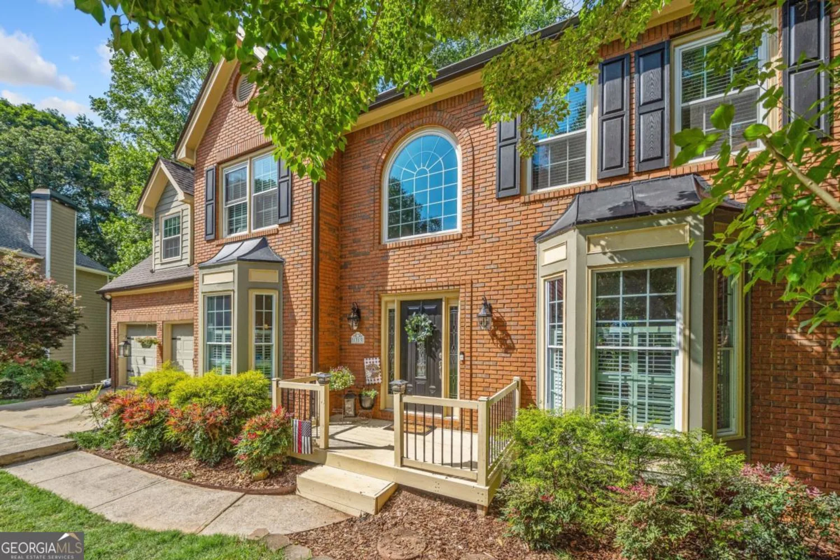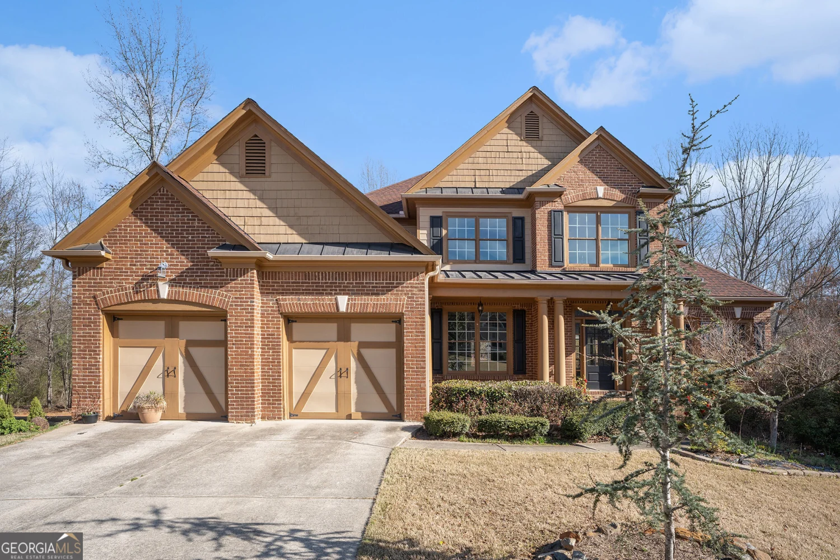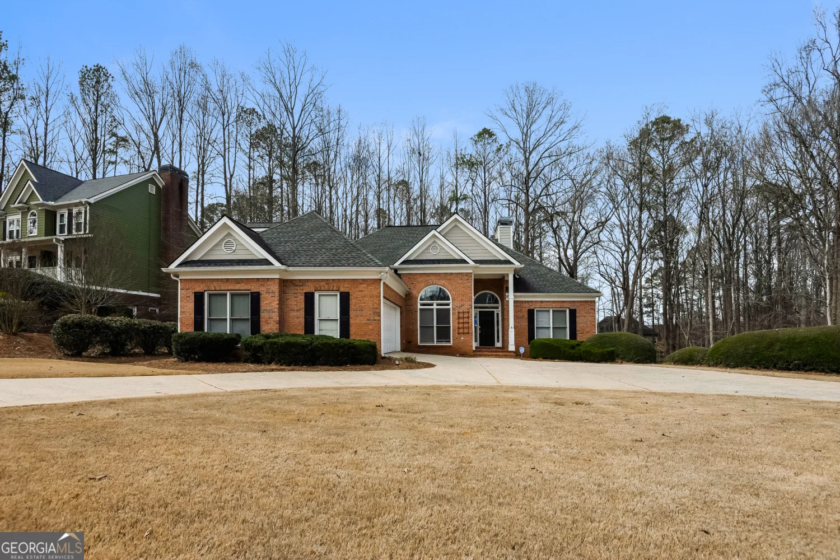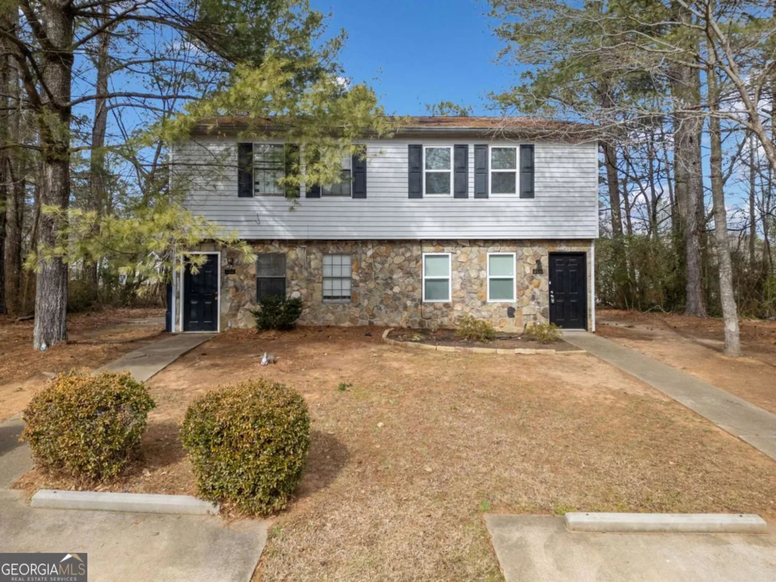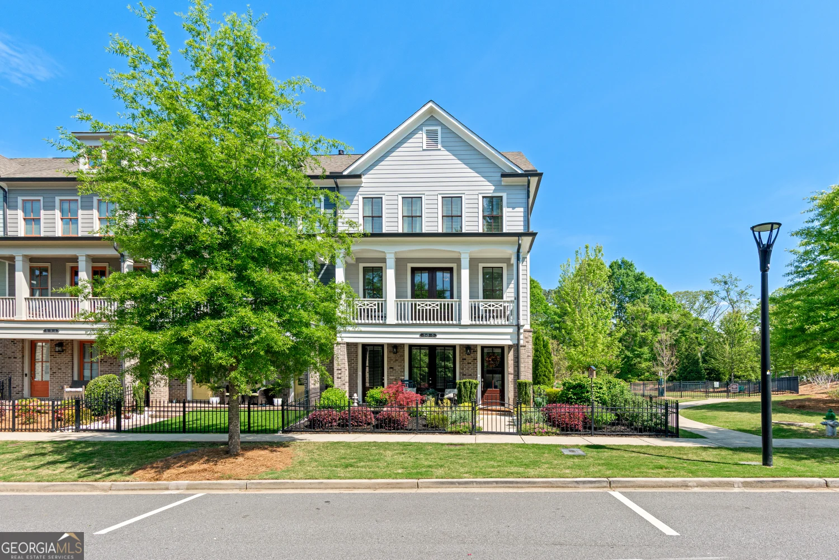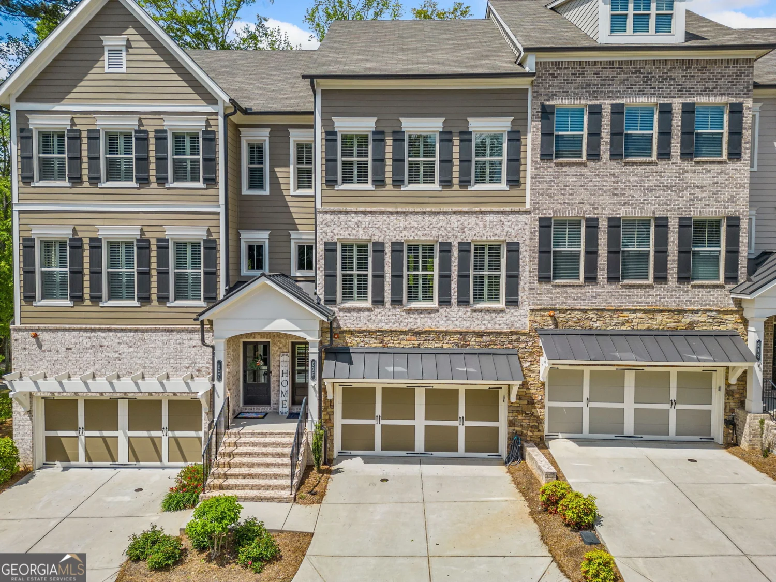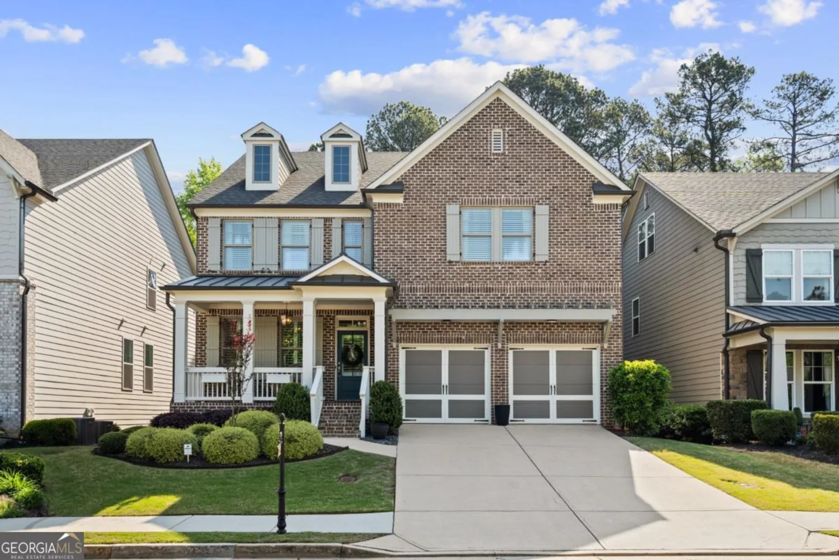206 wild ginger bendWoodstock, GA 30188
206 wild ginger bendWoodstock, GA 30188
Description
Artistry, expertise and dedication are at the heart of every design decision put into crafting The Bramwell by David Weekley floor plan in Havencroft. Your personal design and interior dcor style will be right at home in the elegant family and dining spaces. A tasteful kitchen rests at the heart of this home, balancing impressive style with easy function, all while maintaining an open concept 2 story family room design. Leave the outside world behind and lavish in the OwnerCOs Retreat, featuring a superb OwnerCOs Bath and walk-in closet. Guest bedrooms are nestled on both levels, helping everyone find a space they can make uniquely their own. A front study, covered porch and upstairs retreat provide great places to enjoy your leisure time. Explore our exclusive Personalized Selections with your new home in Woodstock, GA.
Property Details for 206 Wild Ginger Bend
- Subdivision ComplexHavencroft
- Architectural StyleBrick 3 Side, Craftsman, Traditional
- ExteriorOther
- Num Of Parking Spaces6
- Parking FeaturesGarage
- Property AttachedYes
LISTING UPDATED:
- StatusActive
- MLS #10470606
- Days on Site85
- HOA Fees$800 / month
- MLS TypeResidential
- Year Built2025
- Lot Size0.20 Acres
- CountryCherokee
LISTING UPDATED:
- StatusActive
- MLS #10470606
- Days on Site85
- HOA Fees$800 / month
- MLS TypeResidential
- Year Built2025
- Lot Size0.20 Acres
- CountryCherokee
Building Information for 206 Wild Ginger Bend
- StoriesTwo
- Year Built2025
- Lot Size0.2000 Acres
Payment Calculator
Term
Interest
Home Price
Down Payment
The Payment Calculator is for illustrative purposes only. Read More
Property Information for 206 Wild Ginger Bend
Summary
Location and General Information
- Community Features: Park, Sidewalks, Street Lights, Walk To Schools, Near Shopping
- Directions: Take I-75 North to exit 267A- Canton Road Connector NE Merge Right to Canton Road. Right on Lake Drive Right on Jamerson Road for 2 miles. Left on Trickum Road Havencroft will be on your right.
- Coordinates: 34.076217,-84.484298
School Information
- Elementary School: Little River Primary/Elementar
- Middle School: Mill Creek
- High School: River Ridge
Taxes and HOA Information
- Parcel Number: 15N24Z 038
- Association Fee Includes: Reserve Fund
Virtual Tour
Parking
- Open Parking: No
Interior and Exterior Features
Interior Features
- Cooling: Ceiling Fan(s), Central Air
- Heating: Central
- Appliances: Dishwasher, Double Oven, Tankless Water Heater
- Basement: None
- Flooring: Hardwood, Laminate
- Interior Features: Double Vanity, Vaulted Ceiling(s), Walk-In Closet(s)
- Levels/Stories: Two
- Window Features: Double Pane Windows
- Kitchen Features: Breakfast Area, Breakfast Room, Kitchen Island, Pantry
- Foundation: Slab
- Main Bedrooms: 1
- Bathrooms Total Integer: 3
- Main Full Baths: 1
- Bathrooms Total Decimal: 3
Exterior Features
- Construction Materials: Brick, Concrete
- Roof Type: Composition
- Security Features: Carbon Monoxide Detector(s), Smoke Detector(s)
- Laundry Features: Upper Level
- Pool Private: No
Property
Utilities
- Sewer: Public Sewer
- Utilities: Cable Available, Electricity Available, Natural Gas Available, Phone Available, Sewer Available, Underground Utilities, Water Available
- Water Source: Public
Property and Assessments
- Home Warranty: Yes
- Property Condition: New Construction
Green Features
- Green Energy Efficient: Appliances, Insulation, Water Heater
Lot Information
- Above Grade Finished Area: 2983
- Common Walls: No Common Walls
- Lot Features: Level, Private
Multi Family
- Number of Units To Be Built: Square Feet
Rental
Rent Information
- Land Lease: Yes
Public Records for 206 Wild Ginger Bend
Home Facts
- Beds4
- Baths3
- Total Finished SqFt2,983 SqFt
- Above Grade Finished2,983 SqFt
- StoriesTwo
- Lot Size0.2000 Acres
- StyleSingle Family Residence
- Year Built2025
- APN15N24Z 038
- CountyCherokee


