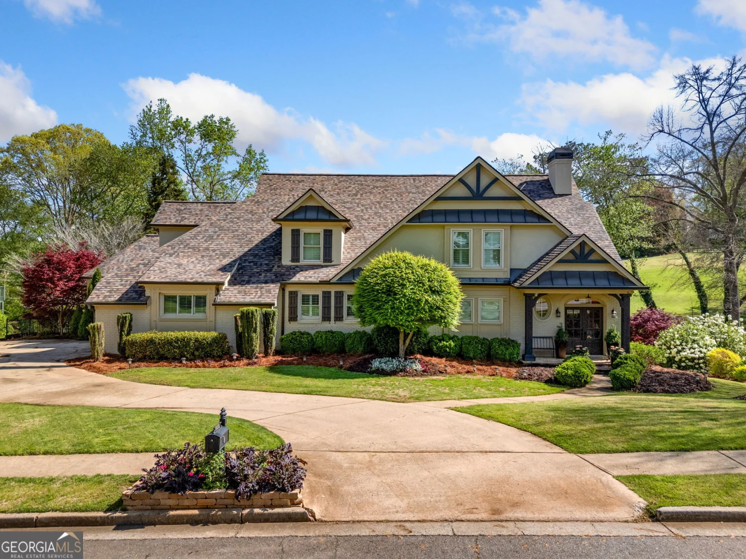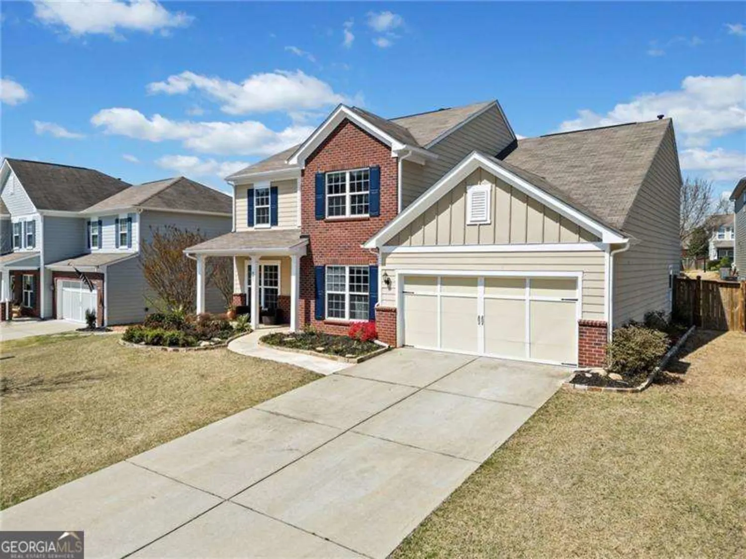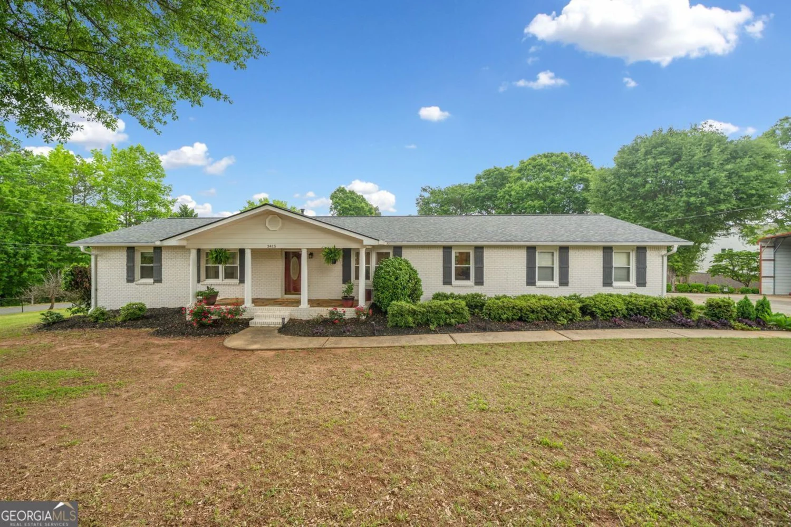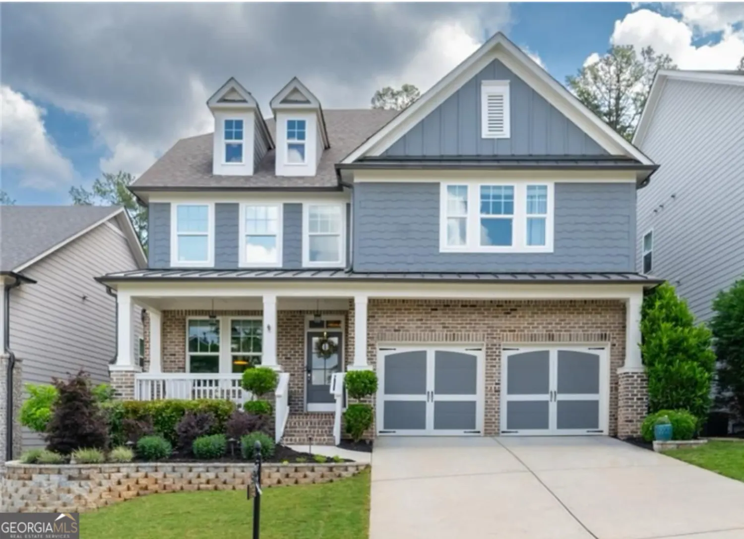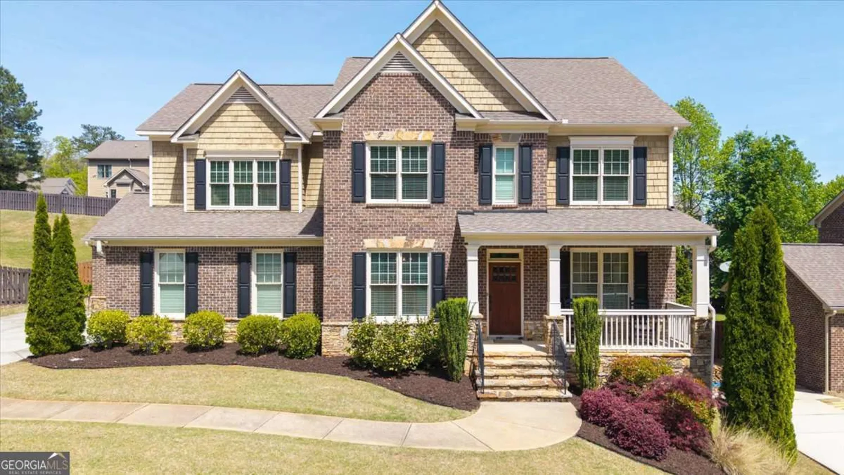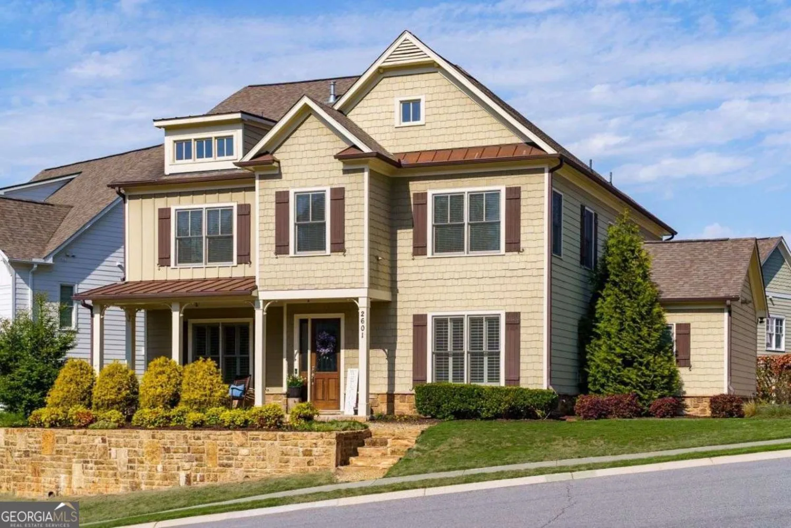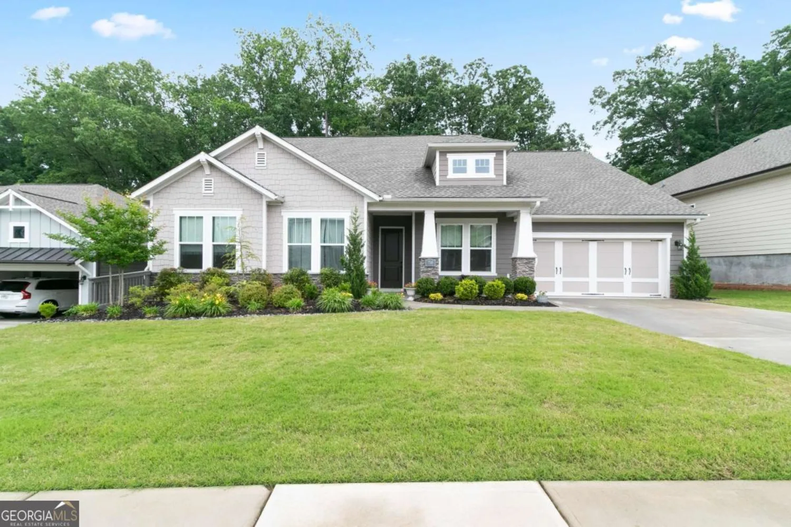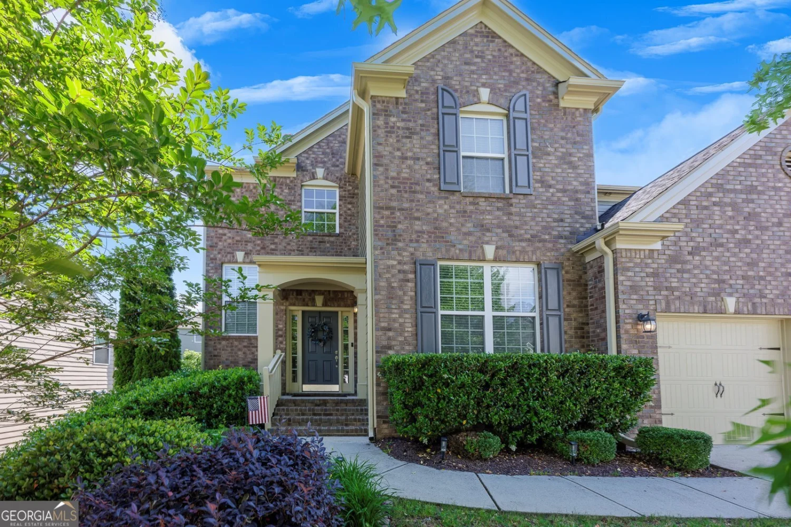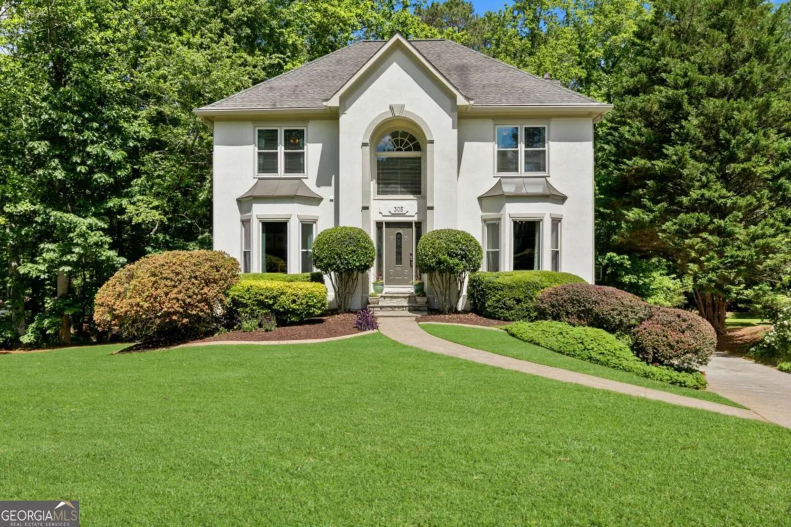127 marlow driveWoodstock, GA 30188
127 marlow driveWoodstock, GA 30188
Description
Chic grand millennial style describes this gorgeous home in Claremore Manor! Woodstock address- yet convenient to all things Roswell! Excellent Cherokee county schools, low taxes. This better than new home is straight off a pinterest page- from the on trend colors, wallpaper, shiplap, to the incredible bar in the basement that will be perfect for game day! First floor features an incredible kitchen with large breakfast area and built in banquette. Family room has a shiplap firepace surround and floating mantle.Guest suite on the main is perfect as an office as well. Gorgeous staircase leads you to the huge primary suite, and 3 extra large secondary bedrooms. The laundry room is located upstairs as well! This one owner home has an incredible basement with 2 living areas, full bath adorned with designer tile, and a seperate bar with custom cabinetry, floating shelves, sink and microwave. Perfect for entertaining. The rear yard is fenced, landscaped and level- rare for this area. The owner also added a custom outdoor storage room with electrical when built- perfect for lawn mower, outdoor storage, etc. No need to clutter the garage! Minutes to Roswell, 400, Blessed Trinity and Fellowship school! Take a tour today!
Property Details for 127 Marlow Drive
- Subdivision ComplexCLAREMORE MANOR
- Architectural StyleBrick Front, Traditional
- Num Of Parking Spaces2
- Parking FeaturesGarage, Kitchen Level
- Property AttachedYes
LISTING UPDATED:
- StatusActive Under Contract
- MLS #10505530
- Days on Site15
- Taxes$7,163 / year
- HOA Fees$1,168 / month
- MLS TypeResidential
- Year Built2017
- Lot Size0.15 Acres
- CountryCherokee
LISTING UPDATED:
- StatusActive Under Contract
- MLS #10505530
- Days on Site15
- Taxes$7,163 / year
- HOA Fees$1,168 / month
- MLS TypeResidential
- Year Built2017
- Lot Size0.15 Acres
- CountryCherokee
Building Information for 127 Marlow Drive
- StoriesTwo
- Year Built2017
- Lot Size0.1500 Acres
Payment Calculator
Term
Interest
Home Price
Down Payment
The Payment Calculator is for illustrative purposes only. Read More
Property Information for 127 Marlow Drive
Summary
Location and General Information
- Community Features: Playground, Pool, Walk To Schools, Near Shopping
- Directions: GPS FRIENDLY
- Coordinates: 34.084438,-84.462878
School Information
- Elementary School: Little River Primary/Elementar
- Middle School: Mill Creek
- High School: River Ridge
Taxes and HOA Information
- Parcel Number: 15N24P 133
- Tax Year: 2024
- Association Fee Includes: Swimming
- Tax Lot: 82
Virtual Tour
Parking
- Open Parking: No
Interior and Exterior Features
Interior Features
- Cooling: Ceiling Fan(s), Central Air
- Heating: Central
- Appliances: Dishwasher, Disposal, Gas Water Heater, Microwave
- Basement: Bath Finished, Daylight, Exterior Entry, Finished
- Fireplace Features: Family Room
- Flooring: Carpet, Hardwood
- Interior Features: Double Vanity, High Ceilings, Tray Ceiling(s), Walk-In Closet(s)
- Levels/Stories: Two
- Window Features: Double Pane Windows
- Kitchen Features: Breakfast Area, Kitchen Island, Pantry
- Main Bedrooms: 1
- Bathrooms Total Integer: 5
- Main Full Baths: 1
- Bathrooms Total Decimal: 5
Exterior Features
- Construction Materials: Brick, Other
- Fencing: Back Yard
- Patio And Porch Features: Deck
- Roof Type: Composition
- Laundry Features: Upper Level
- Pool Private: No
Property
Utilities
- Sewer: Public Sewer
- Utilities: Cable Available, Electricity Available, High Speed Internet, Natural Gas Available, Phone Available, Sewer Available, Underground Utilities, Water Available
- Water Source: Public
Property and Assessments
- Home Warranty: Yes
- Property Condition: Resale
Green Features
Lot Information
- Above Grade Finished Area: 4326
- Common Walls: No Common Walls
- Lot Features: Level, Private
Multi Family
- Number of Units To Be Built: Square Feet
Rental
Rent Information
- Land Lease: Yes
Public Records for 127 Marlow Drive
Tax Record
- 2024$7,163.00 ($596.92 / month)
Home Facts
- Beds5
- Baths5
- Total Finished SqFt4,326 SqFt
- Above Grade Finished4,326 SqFt
- StoriesTwo
- Lot Size0.1500 Acres
- StyleSingle Family Residence
- Year Built2017
- APN15N24P 133
- CountyCherokee
- Fireplaces1


