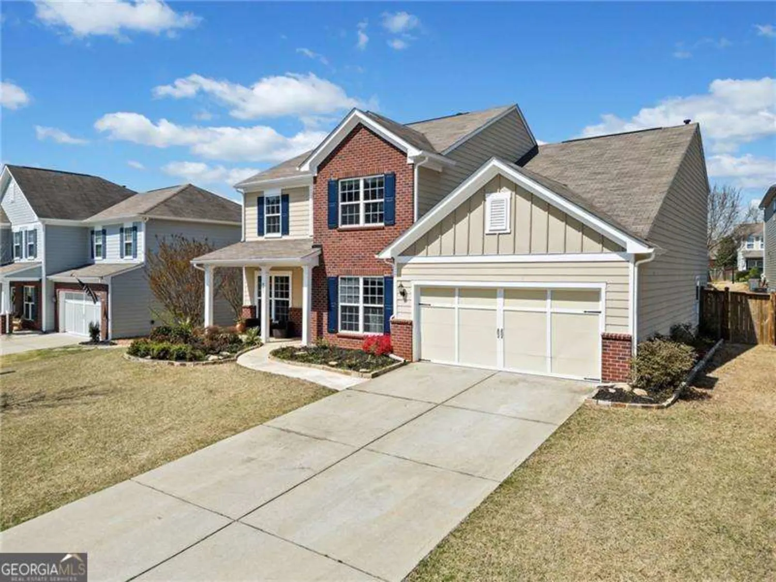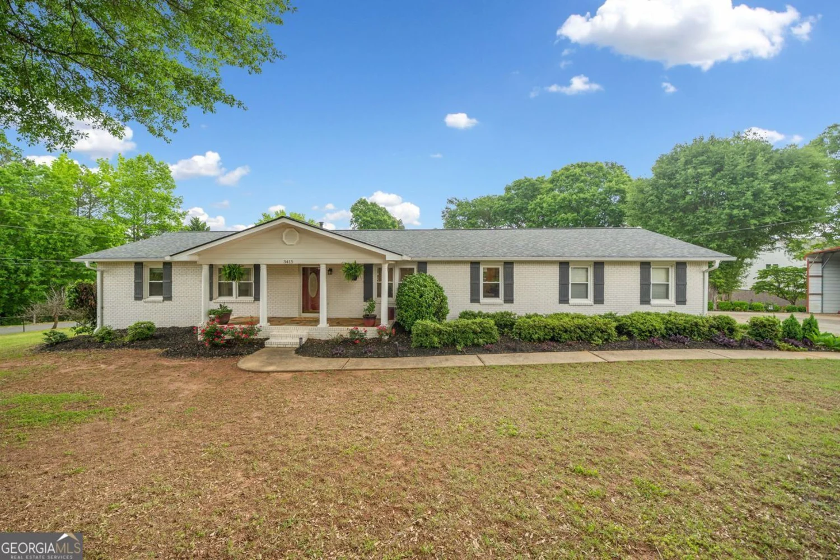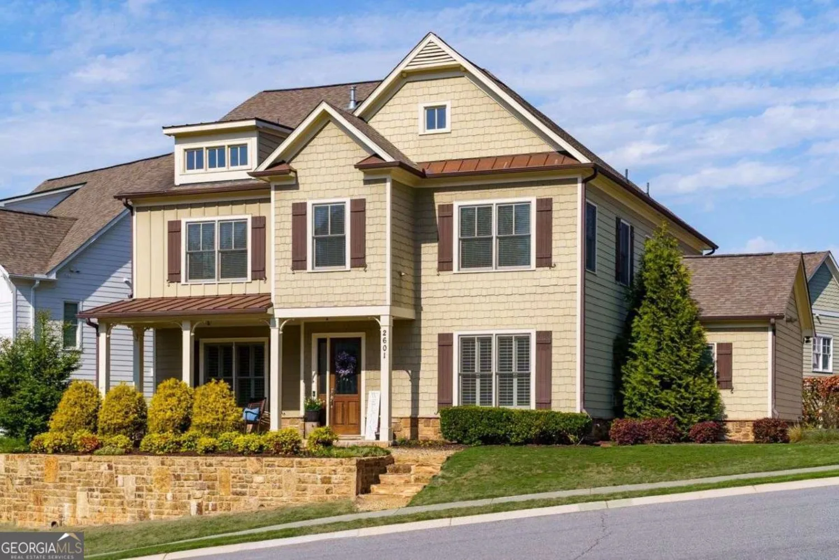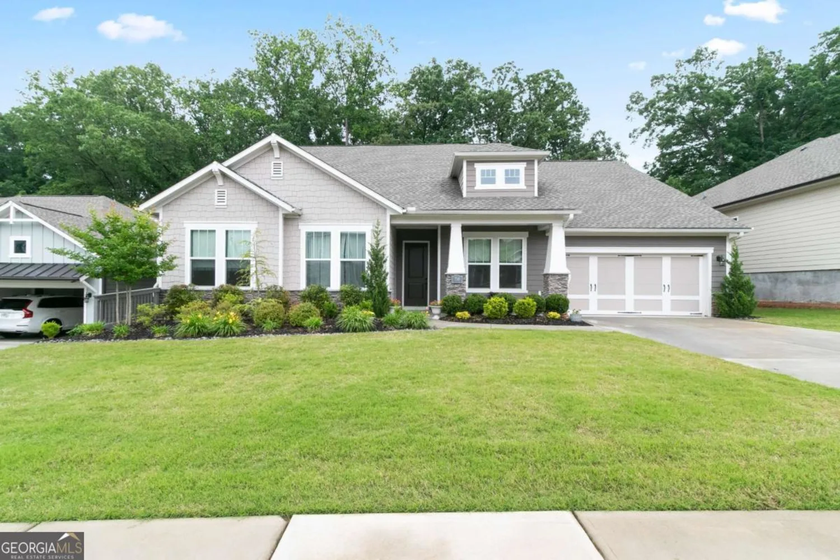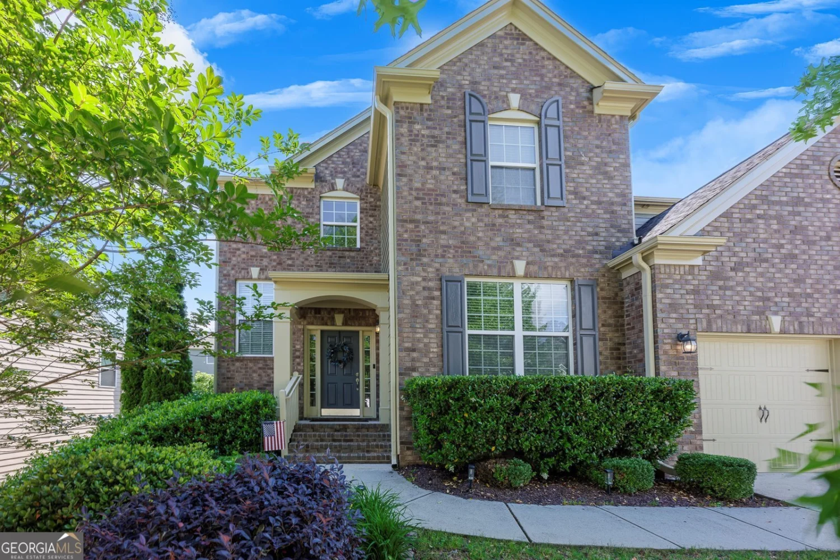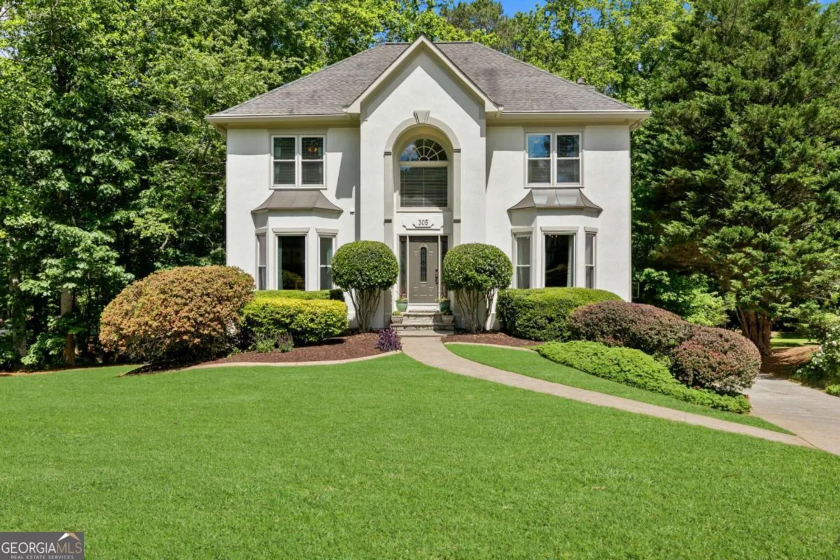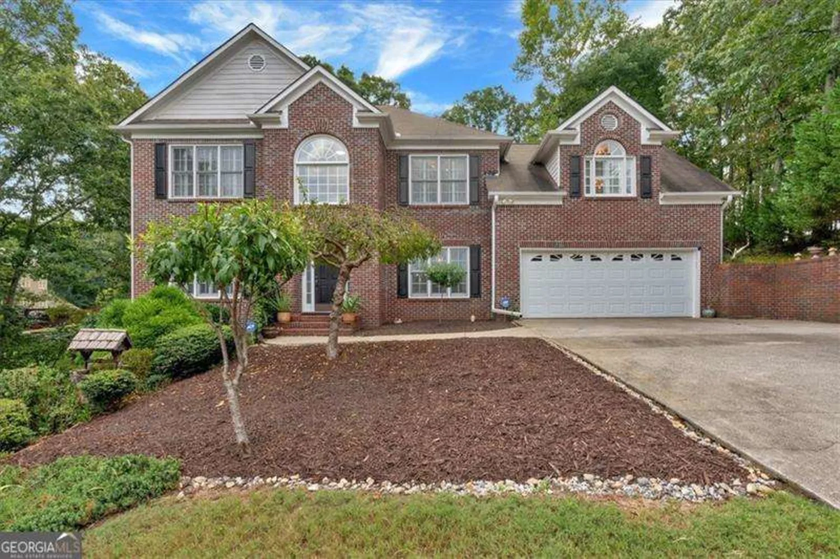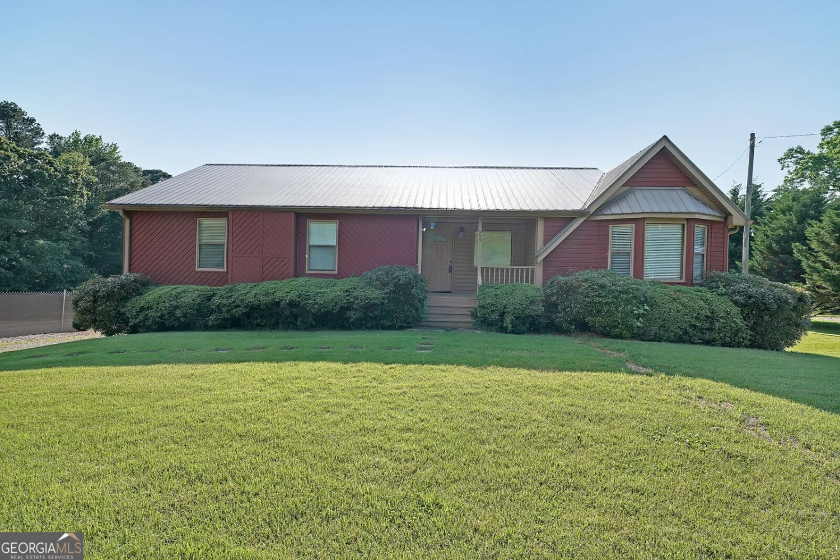155 marlow driveWoodstock, GA 30188
155 marlow driveWoodstock, GA 30188
Description
Welcome to Your Dream Home at 155 Marlow Drive! Discover the perfect blend of luxury and comfort in this beautiful home. Nestled on a serene, premium lot at the back of the community, this nearly-new residence offers an unparalleled living experience. With designer upgrades, a thoughtfully designed floor plan, and a prime location, this property is unparalleled. Step into a grand and elegant entryway. The farmhouse-style dining room seats 12+ and features a wall of windows allowing the evening sun to shine on your festivities with family. An impressive gourmet kitchen with an island, a breakfast bar, a sunny breakfast area, stainless steel appliances, a five-burner gas stove and a walk-in pantry flows seamlessly into the impressive family room which boasts another wall of windows overlooking the lovely fenced, private backyard. The family room also offers a gas log, brick fireplace and a pair of built-ins. There's an extended deck off of the kitchen's breakfast area. Imagine spending your mornings sipping coffee out here and your evenings relaxing with a glass of wine in this quiet, private living space. This is where we find ourselves often after work. Ascend the stairs to discover the expansive owner's suite with a double trey ceiling. The primary bedroom suite is complete with a large walk-in closet, a double vanity, a separate whirlpool tub and a lux, frameless glass shower. The shower offers 3 shower heads - we love it. The granite on the double vanity is upgraded and gorgeous. Three additional spacious bedrooms upstairs offer ample closet space, with one featuring an en-suite bathroom. Two bedrooms share a double vanity hall bath which provides convenience for family and guests. The upstairs laundry room is oversized - perfect for additional shelving or hanging space, as it is utilized now. There is a secondary bedroom and a full bathroom on the main level - perfect for overnight guests. We're currently utilizing this room as an office. The home's unfinished terrace level offers endless possibilities - another bedroom with a full bath, a wet bar or a full kitchen, a gym, a workshop, etc.... Whether you envision a man cave, an office, or in-law suite, this versatile space is ready to meet your needs. From the terrace level, you'll find a delightful covered patio with ceiling fans and a fairy-like, fenced backyard and a custom fire pit, creating a perfect oasis for relaxation, entertaining or enjoying peaceful evenings making s'mores with friends and family. There's a community pool, a playground, a pavilion with a gas grill and an incredibly active and super-fun HOA that offers Girls Night Out, Guys Night Out, a 4th of July parade, Bunco, progressive dinners, food trucks, concerts, etc... This lux home offers updated light fixtures and ceiling fans, designer touches throughout, upgraded hardscaping, and simply way too many features to list. Undeniably, an ideal, open concept floor plan and a setting meant for quiet nights at home, entertaining with friends or celebrating with family. Rarely do opportunities like this become available. The home's location offers easy access to top-rated schools, shopping, restaurants, and the vibrant downtown Woodstock area. With close proximity to I-575, commuting is a breeze. This lovely home was crafted in 2016/2017 by one of Atlanta's premier builders, Ashton Woods. This move-in ready home is waiting for you to make it your own. Experience the perfect combination of luxury, convenience, and community. Don't miss the opportunity to live in a home that truly has it all. Be prepared to love where you live!
Property Details for 155 Marlow Drive
- Subdivision ComplexClaremore Manor
- Architectural StyleCraftsman
- Num Of Parking Spaces4
- Parking FeaturesGarage, Garage Door Opener, Kitchen Level
- Property AttachedNo
LISTING UPDATED:
- StatusActive
- MLS #10517861
- Days on Site9
- Taxes$8,167.63 / year
- HOA Fees$1,688 / month
- MLS TypeResidential
- Year Built2016
- Lot Size0.15 Acres
- CountryCherokee
LISTING UPDATED:
- StatusActive
- MLS #10517861
- Days on Site9
- Taxes$8,167.63 / year
- HOA Fees$1,688 / month
- MLS TypeResidential
- Year Built2016
- Lot Size0.15 Acres
- CountryCherokee
Building Information for 155 Marlow Drive
- StoriesTwo
- Year Built2016
- Lot Size0.1500 Acres
Payment Calculator
Term
Interest
Home Price
Down Payment
The Payment Calculator is for illustrative purposes only. Read More
Property Information for 155 Marlow Drive
Summary
Location and General Information
- Community Features: Playground, Pool, Sidewalks, Street Lights
- Directions: Off 92 just past the Cobb County line at Ragsdale and across from The Woodlands main entrance. Walk to Lifetime Fitness, OneLife, Dunkin', etc... Please use GPS.
- View: Seasonal View
- Coordinates: 34.082299,-84.462888
School Information
- Elementary School: Little River Primary/Elementar
- Middle School: Mill Creek
- High School: River Ridge
Taxes and HOA Information
- Parcel Number: 15N24P 189
- Tax Year: 23
- Association Fee Includes: Reserve Fund, Swimming
Virtual Tour
Parking
- Open Parking: No
Interior and Exterior Features
Interior Features
- Cooling: Ceiling Fan(s), Central Air, Zoned
- Heating: Central, Forced Air, Natural Gas
- Appliances: Cooktop, Dishwasher, Disposal, Gas Water Heater, Microwave, Oven, Stainless Steel Appliance(s)
- Basement: Bath/Stubbed, Daylight, Exterior Entry, Full, Interior Entry
- Fireplace Features: Factory Built, Family Room, Gas Log, Gas Starter
- Flooring: Carpet, Hardwood, Tile
- Interior Features: Bookcases, Double Vanity, High Ceilings, In-Law Floorplan, Separate Shower, Soaking Tub, Tray Ceiling(s), Walk-In Closet(s)
- Levels/Stories: Two
- Window Features: Double Pane Windows
- Kitchen Features: Breakfast Area, Breakfast Bar, Kitchen Island, Pantry, Walk-in Pantry
- Foundation: Block
- Main Bedrooms: 1
- Bathrooms Total Integer: 3
- Main Full Baths: 1
- Bathrooms Total Decimal: 3
Exterior Features
- Construction Materials: Brick, Wood Siding
- Fencing: Back Yard, Fenced
- Patio And Porch Features: Deck, Patio, Porch
- Roof Type: Composition
- Spa Features: Bath
- Laundry Features: Upper Level
- Pool Private: No
Property
Utilities
- Sewer: Public Sewer
- Utilities: Cable Available, Electricity Available, High Speed Internet, Natural Gas Available, Sewer Connected, Underground Utilities, Water Available
- Water Source: Public
Property and Assessments
- Home Warranty: Yes
- Property Condition: Updated/Remodeled
Green Features
Lot Information
- Above Grade Finished Area: 3320
- Lot Features: Level, Private
Multi Family
- Number of Units To Be Built: Square Feet
Rental
Rent Information
- Land Lease: Yes
Public Records for 155 Marlow Drive
Tax Record
- 23$8,167.63 ($680.64 / month)
Home Facts
- Beds5
- Baths3
- Total Finished SqFt3,320 SqFt
- Above Grade Finished3,320 SqFt
- StoriesTwo
- Lot Size0.1500 Acres
- StyleSingle Family Residence
- Year Built2016
- APN15N24P 189
- CountyCherokee
- Fireplaces1


