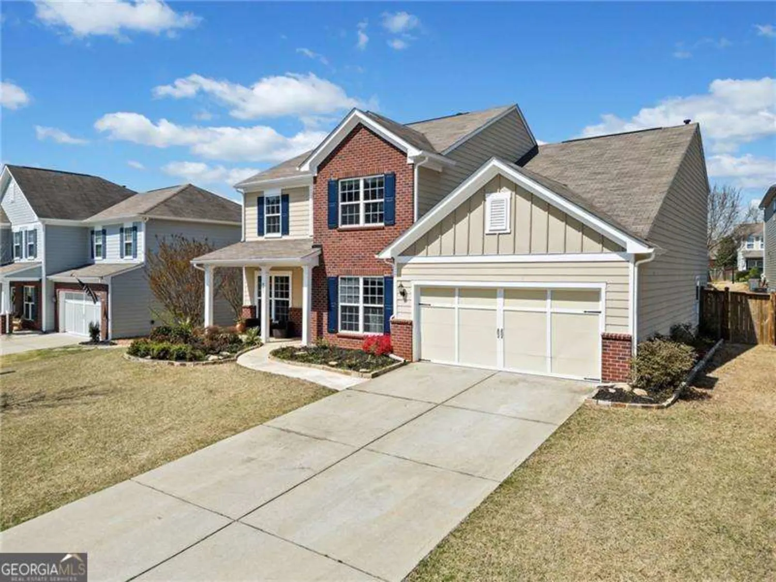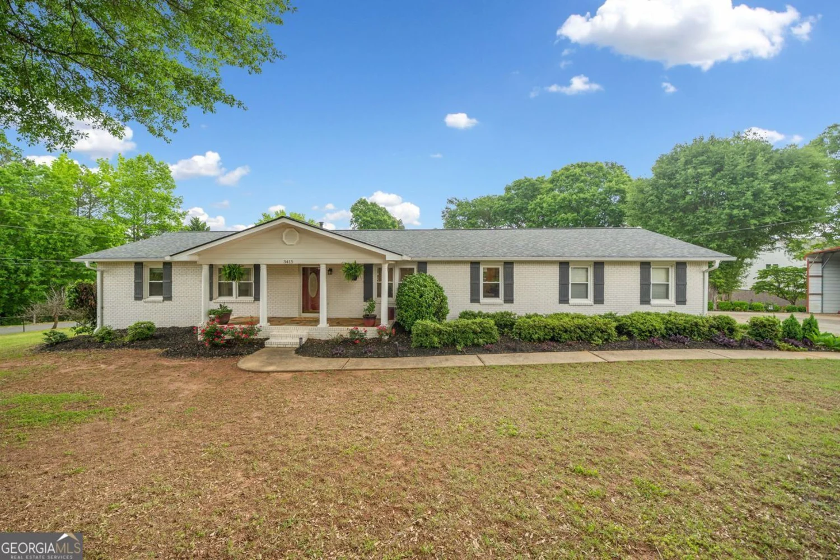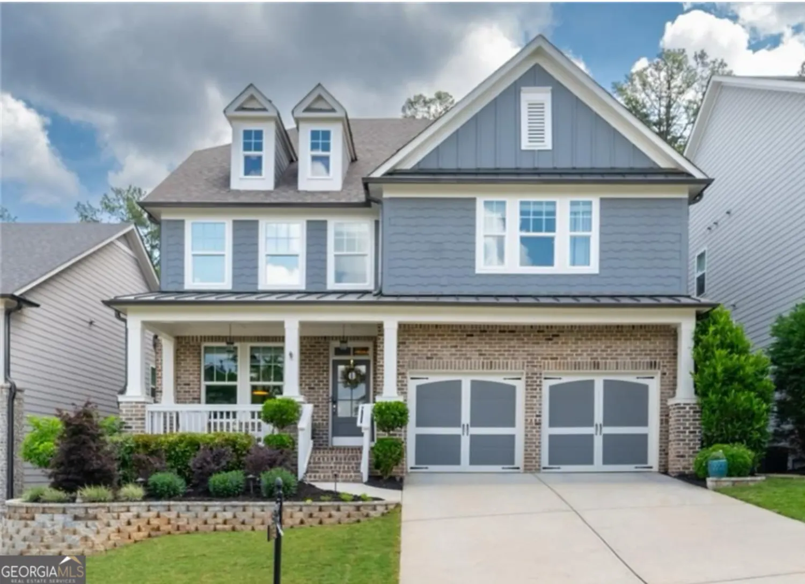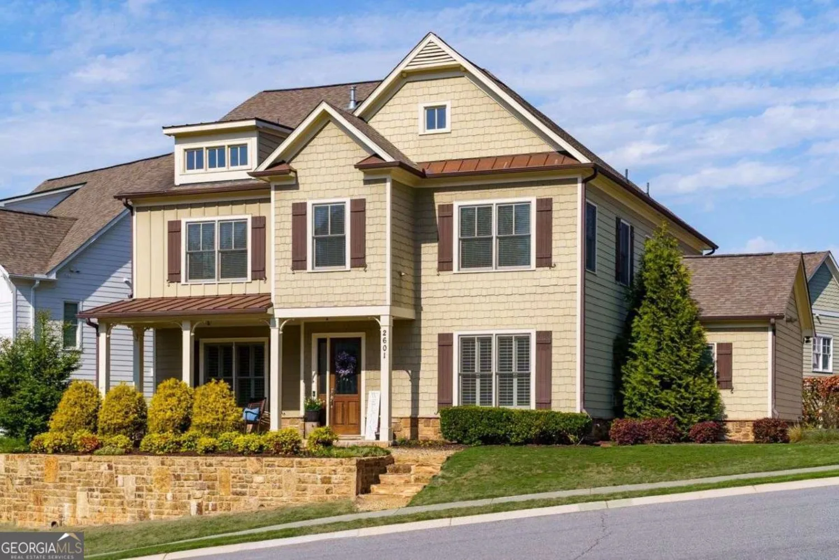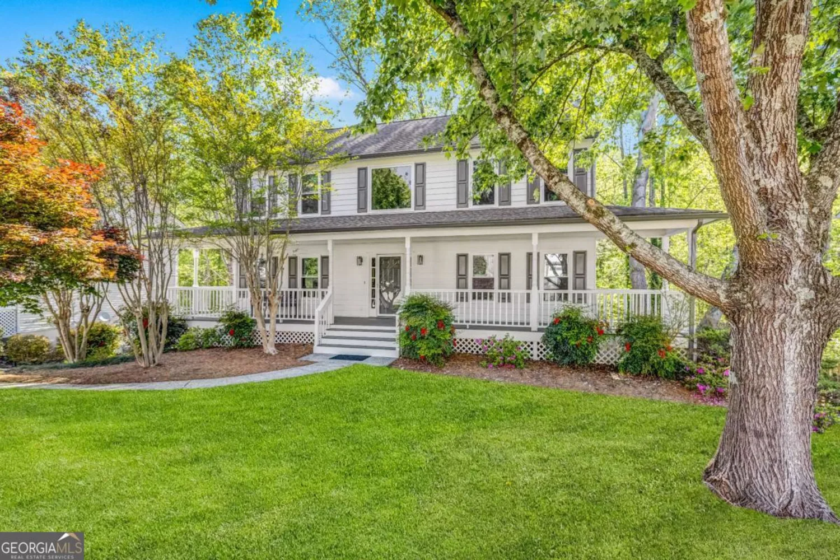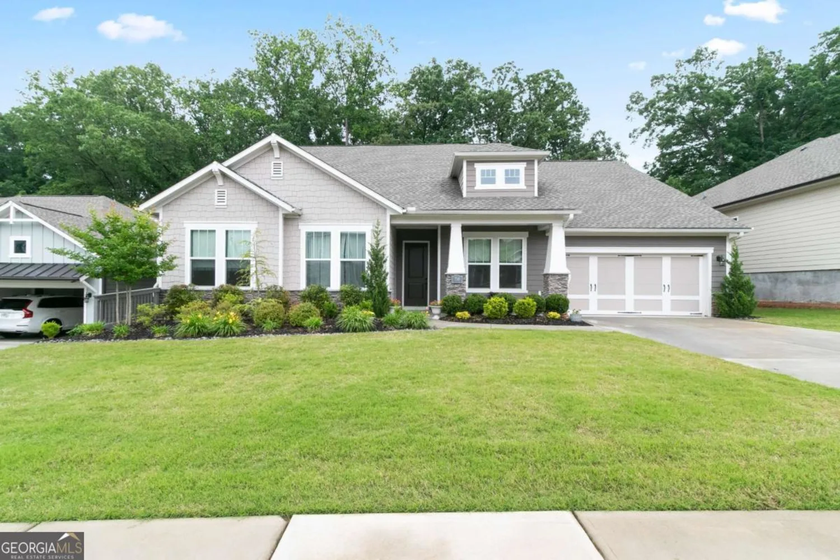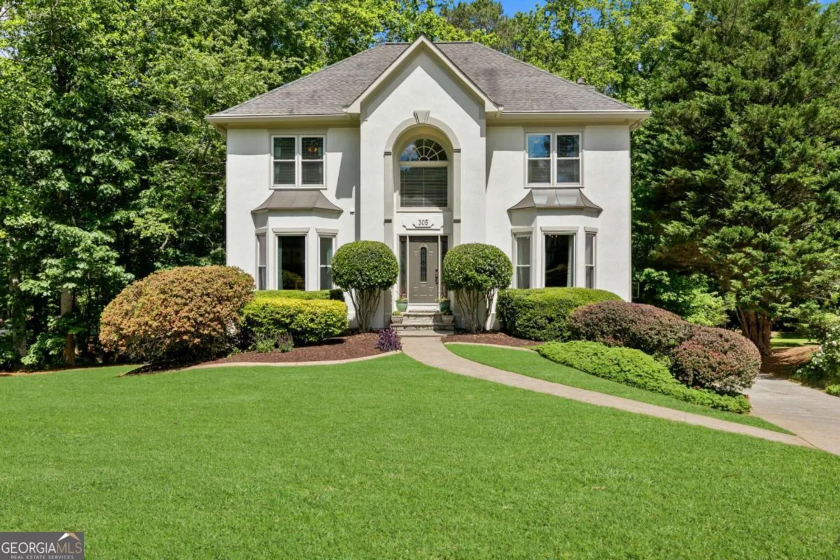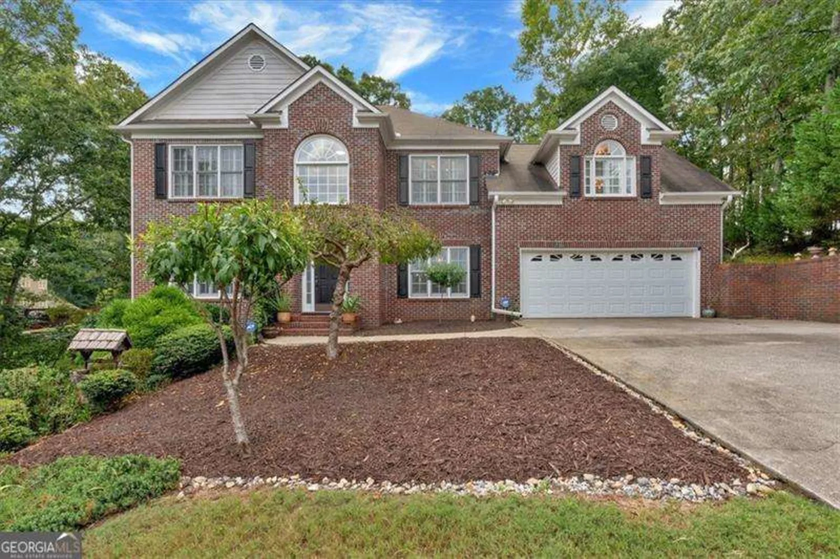213 roseman wayWoodstock, GA 30188
213 roseman wayWoodstock, GA 30188
Description
Welcome to 213 Roseman Way, a meticulously maintained home nestled in the sought-after Madison Falls community of Woodstock. Situated just a few miles from Downtown Woodstock and with easy access to I-575, this location offers the perfect blend of suburban tranquility and urban convenience. Nearby shopping, dining, and schools enhance the appeal of this exceptional property. Stepping through the front door, you're immediately struck by the gleaming hardwood floors and natural light that flow throughout the main level. The room to your right offers space for a playroom or office, sectioned off by glass French doors. The formal dining room offers an elegant space for hosting gatherings. The kitchen - and the heart of the home - is a chef's delight! Granite countertops, ample cabinetry, and stainless steel appliances adorn the space. A center island provides additional prep space, and the adjacent breakfast nook is perfect for casual meals. The kitchen opens to the family room, anchored by a cozy gas fireplace, with plenty of room to entertain or relax after a long day. The exterior door off the kitchen leads you to a spacious deck overlooking a private, fenced backyard, ideal for grilling and enjoying the peaceful setting. On the second floor, you'll find four bedrooms and two full baths. The primary suite is a true retreat, boasting vaulted ceilings and abundant natural light. The en-suite bathroom offers dual vanities, a soaking tub, a separate shower, and an extra-large walk-in closet. The additional bedrooms share a well-appointed full bathroom with dual vanities, ensuring comfort for family and guests alike. Conveniently located on this level is the laundry room, adding to the home's practicality. The expansive, finished basement boasts an extra bedroom, full bathroom, and additional living space, complete with a built-in bar! This space is ready to match your social schedule and can be transformed to suit your needs! The patio space has been extended on the lower level, accessible through the basement door, for added gathering space. This home combines modern amenities with timeless appeal. Newer roof! New paint (interior & exterior)! 213 Roseman Way is a place you'll be proud to call home.
Property Details for 213 Roseman Way
- Subdivision ComplexMadison Falls
- Architectural StyleBrick Front, Traditional
- Num Of Parking Spaces2
- Parking FeaturesAttached, Garage, Garage Door Opener, Kitchen Level
- Property AttachedYes
LISTING UPDATED:
- StatusActive
- MLS #10503211
- Days on Site21
- Taxes$5,047 / year
- HOA Fees$1,300 / month
- MLS TypeResidential
- Year Built2010
- Lot Size0.21 Acres
- CountryCherokee
LISTING UPDATED:
- StatusActive
- MLS #10503211
- Days on Site21
- Taxes$5,047 / year
- HOA Fees$1,300 / month
- MLS TypeResidential
- Year Built2010
- Lot Size0.21 Acres
- CountryCherokee
Building Information for 213 Roseman Way
- StoriesThree Or More
- Year Built2010
- Lot Size0.2100 Acres
Payment Calculator
Term
Interest
Home Price
Down Payment
The Payment Calculator is for illustrative purposes only. Read More
Property Information for 213 Roseman Way
Summary
Location and General Information
- Community Features: Playground, Pool, Sidewalks, Street Lights, Walk To Schools, Near Shopping
- Directions: From Atlanta, take I-75N, then I-575N. Take Exit 7 GA-92N/Alabama Rd. Turn R off the exit. Continue for 3.6 miles. Turn R on S Cherokee Ln. Turn L on Bevington Ln. Turn R on Roseman Way. Destination will be on your L.
- View: Seasonal View
- Coordinates: 34.083969,-84.470693
School Information
- Elementary School: Little River Primary/Elementar
- Middle School: Mill Creek
- High School: River Ridge
Taxes and HOA Information
- Parcel Number: 15N24W 062
- Tax Year: 2024
- Association Fee Includes: Maintenance Grounds
- Tax Lot: 62
Virtual Tour
Parking
- Open Parking: No
Interior and Exterior Features
Interior Features
- Cooling: Ceiling Fan(s), Central Air
- Heating: Forced Air, Natural Gas
- Appliances: Dishwasher, Disposal, Oven/Range (Combo), Refrigerator, Stainless Steel Appliance(s)
- Basement: Bath Finished, Daylight, Exterior Entry, Finished, Full, Interior Entry
- Fireplace Features: Family Room, Gas Log, Gas Starter
- Flooring: Carpet, Hardwood, Vinyl
- Interior Features: High Ceilings
- Levels/Stories: Three Or More
- Window Features: Double Pane Windows
- Kitchen Features: Breakfast Area, Kitchen Island, Pantry, Solid Surface Counters
- Total Half Baths: 1
- Bathrooms Total Integer: 4
- Bathrooms Total Decimal: 3
Exterior Features
- Construction Materials: Brick
- Fencing: Back Yard, Privacy
- Patio And Porch Features: Deck, Patio
- Roof Type: Composition
- Security Features: Smoke Detector(s)
- Laundry Features: In Hall, Upper Level
- Pool Private: No
Property
Utilities
- Sewer: Public Sewer
- Utilities: Cable Available, Electricity Available, High Speed Internet, Natural Gas Available, Phone Available, Sewer Available, Underground Utilities, Water Available
- Water Source: Public
Property and Assessments
- Home Warranty: Yes
- Property Condition: Resale
Green Features
Lot Information
- Above Grade Finished Area: 2290
- Common Walls: No Common Walls
- Lot Features: Cul-De-Sac, Private
Multi Family
- Number of Units To Be Built: Square Feet
Rental
Rent Information
- Land Lease: Yes
Public Records for 213 Roseman Way
Tax Record
- 2024$5,047.00 ($420.58 / month)
Home Facts
- Beds5
- Baths3
- Total Finished SqFt3,389 SqFt
- Above Grade Finished2,290 SqFt
- Below Grade Finished1,099 SqFt
- StoriesThree Or More
- Lot Size0.2100 Acres
- StyleSingle Family Residence
- Year Built2010
- APN15N24W 062
- CountyCherokee
- Fireplaces1


