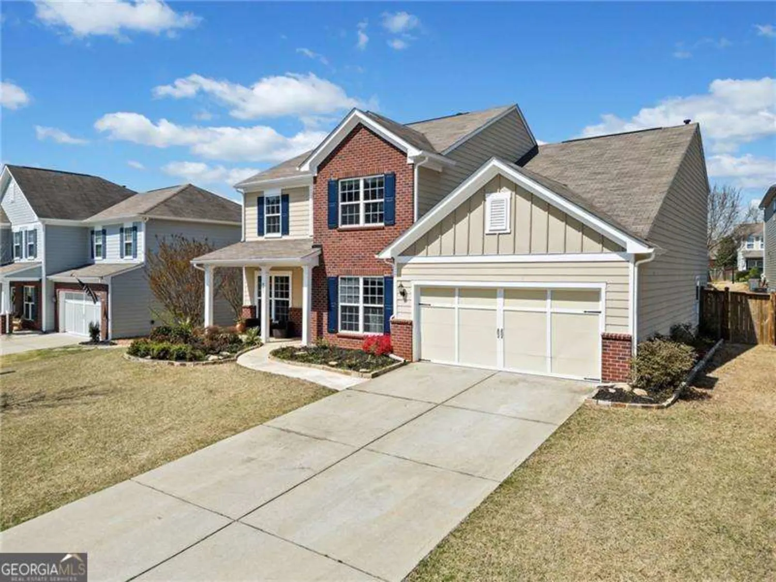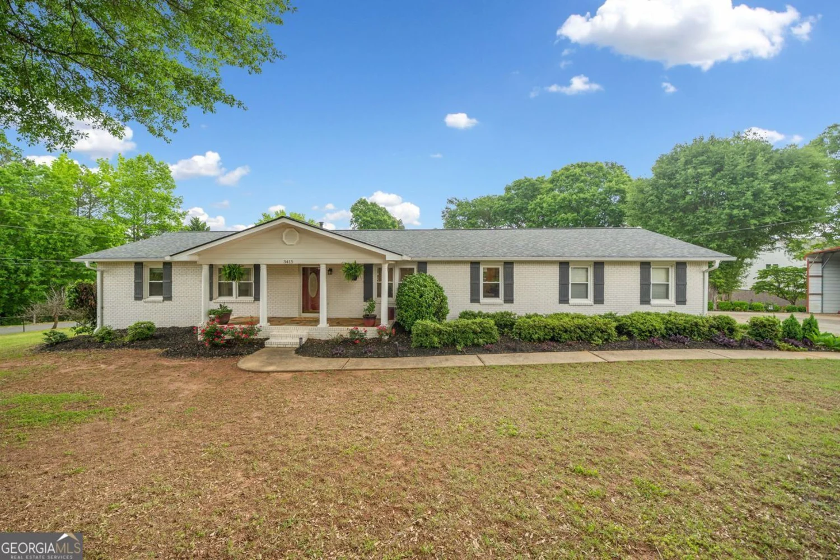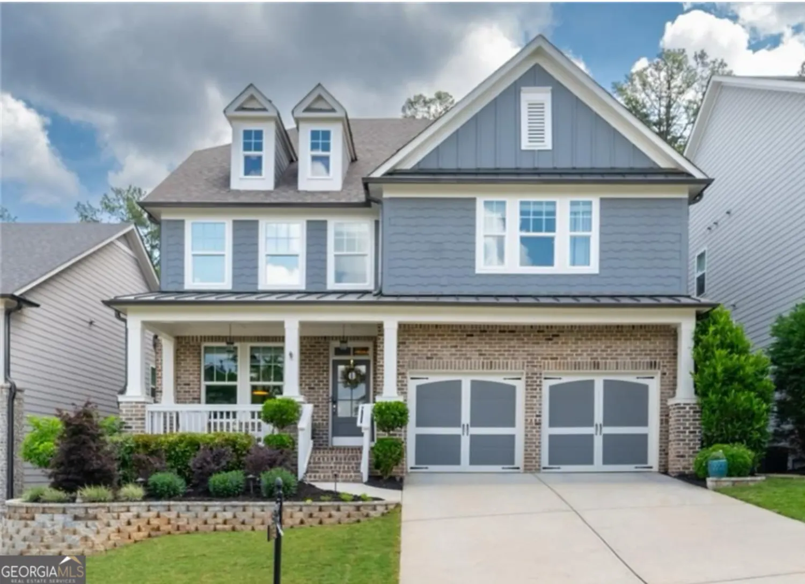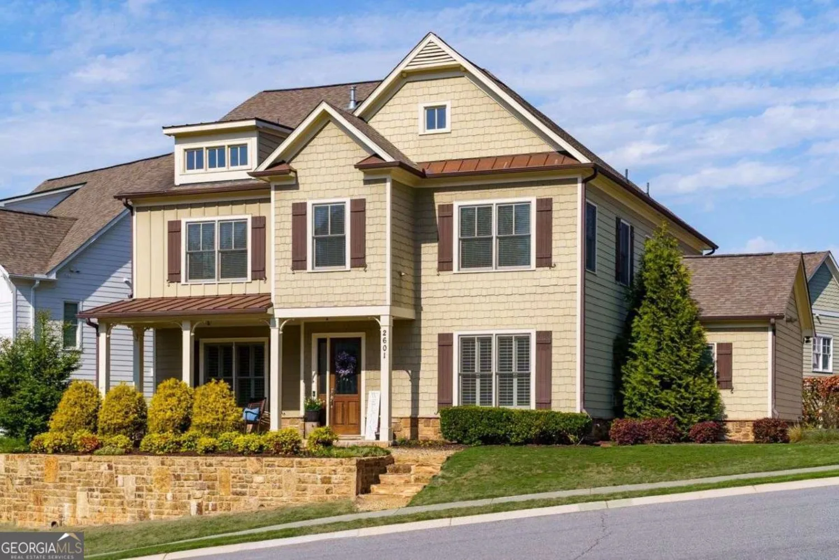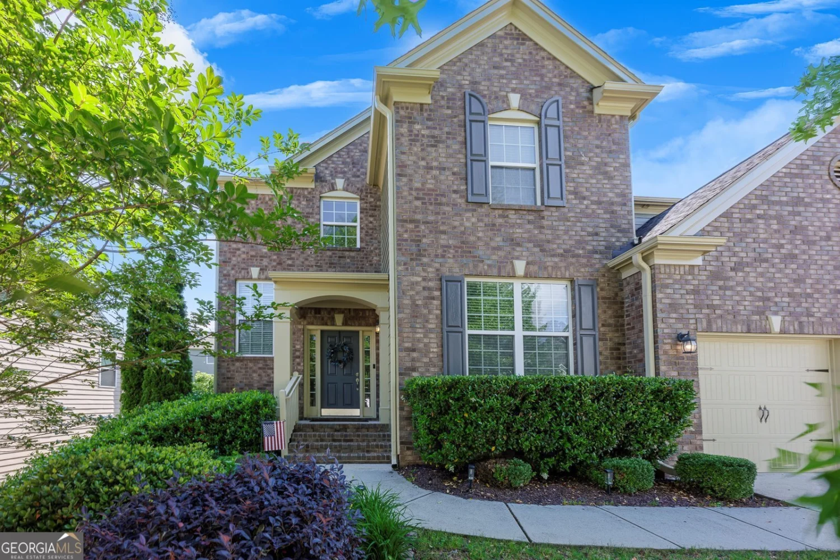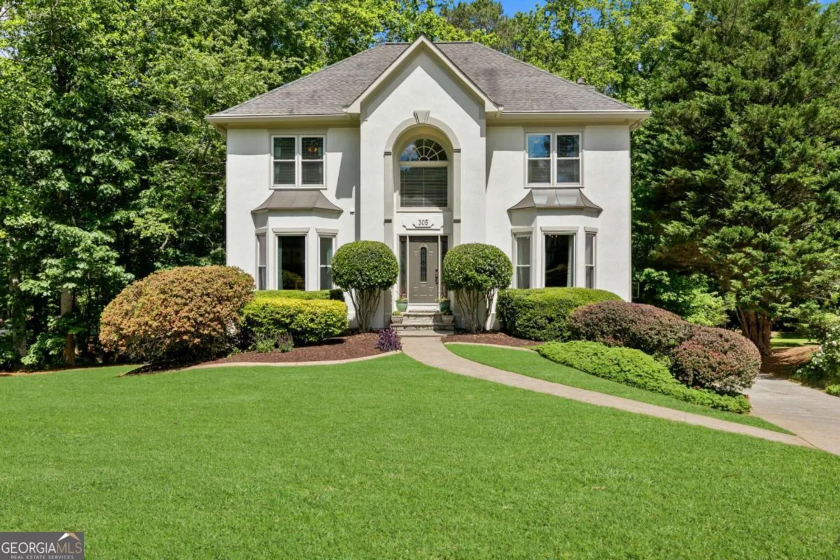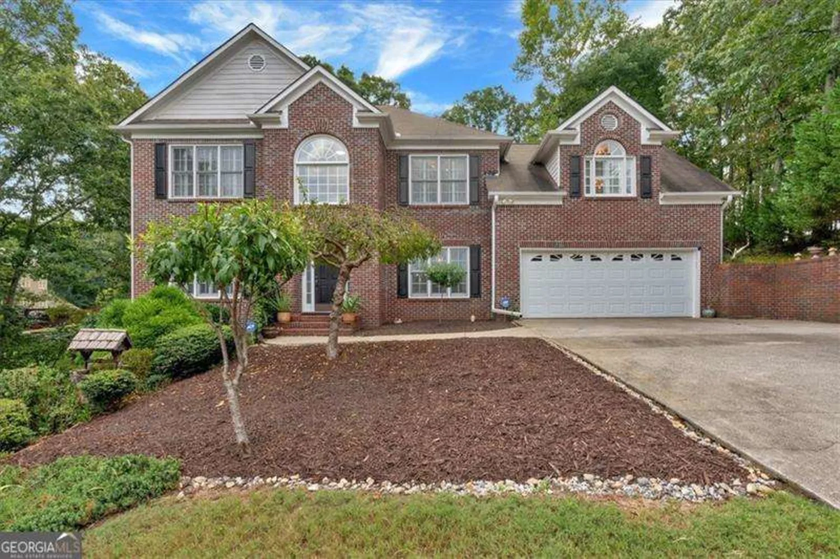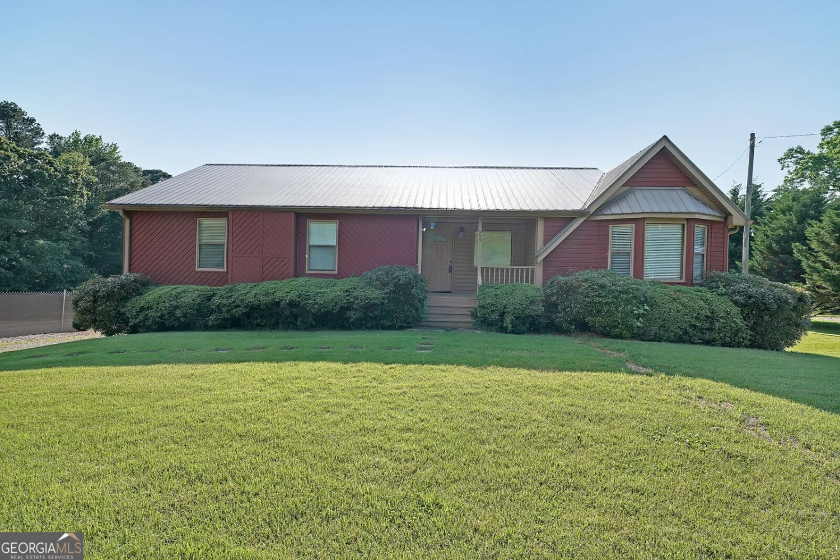719 elizabeth trailWoodstock, GA 30189
719 elizabeth trailWoodstock, GA 30189
Description
Welcome to 719 Elizabeth Trail! Located on a premium lot with picturesque views of a neighboring horse farm, this exceptional ranch home features the highly sought-after 4-bedroom floorplanCorarely available in the desirable active adult community of Heritage at Towne Lake. Impeccably maintained and nearly new, this move-in-ready gem offers effortless one-level living with thoughtful upgrades throughout, including soaring 10-foot ceilings, 8-foot doors, and zero-step entryways for ultimate accessibility. The heart of the home is a stunning, open-concept kitchen designed to impress, featuring a large quartz island with seating, gas range with vent hood, microwave, dishwasher, and refrigeratorCoall in a neutral palette perfect for any style. The light-filled living and dining spaces flow seamlessly, anchored by a cozy fireplace and leading out to a screened-in, covered porch with ceiling fansCoideal for relaxing or entertaining while enjoying the peaceful, fenced backyard. Retreat to the spacious ownerCOs suite, complete with a luxurious ensuite bath boasting an upgraded tile walk-in shower, dual vanities, and an expansive walk-in closet. Two additional bedrooms share a well-appointed hall bath, while a versatile flex room near the entrance is perfect for a home office or reading nook. Additional highlights include a drop zone off the garage with a stylish butlerCOs pantry, a laundry room with washer and dryer included, fresh interior paint, professional hardwood floor refinishing, and beautiful plantation shutters throughout. Enjoy resort-style amenities just steps from your door, including a clubhouse with pool, pickleball courts, fitness center, and community garden. All this, just minutes from downtown Woodstock, shopping, dining, and convenient access to I-575. Don't miss this rare opportunityCoyour dream home is waiting at 719 Elizabeth Trail!
Property Details for 719 ELIZABETH Trail
- Subdivision ComplexHeritage at Towne Lake
- Architectural StyleRanch
- Num Of Parking Spaces4
- Parking FeaturesAttached, Garage, Garage Door Opener, Kitchen Level
- Property AttachedYes
LISTING UPDATED:
- StatusActive
- MLS #10519108
- Days on Site0
- Taxes$7,355 / year
- HOA Fees$3,240 / month
- MLS TypeResidential
- Year Built2021
- Lot Size0.26 Acres
- CountryCherokee
LISTING UPDATED:
- StatusActive
- MLS #10519108
- Days on Site0
- Taxes$7,355 / year
- HOA Fees$3,240 / month
- MLS TypeResidential
- Year Built2021
- Lot Size0.26 Acres
- CountryCherokee
Building Information for 719 ELIZABETH Trail
- StoriesOne and One Half
- Year Built2021
- Lot Size0.2600 Acres
Payment Calculator
Term
Interest
Home Price
Down Payment
The Payment Calculator is for illustrative purposes only. Read More
Property Information for 719 ELIZABETH Trail
Summary
Location and General Information
- Community Features: Clubhouse, Gated, Pool, Retirement Community, Street Lights, Tennis Court(s)
- Directions: Please use GPS.
- View: City
- Coordinates: 34.102778,-84.571784
School Information
- Elementary School: Clark Creek
- Middle School: Booth
- High School: Etowah
Taxes and HOA Information
- Parcel Number: 15N05L00000102000
- Tax Year: 2024
- Association Fee Includes: Maintenance Grounds, Reserve Fund, Swimming, Tennis, Trash
Virtual Tour
Parking
- Open Parking: No
Interior and Exterior Features
Interior Features
- Cooling: Central Air
- Heating: Central
- Appliances: Dishwasher, Double Oven, Dryer, Gas Water Heater, Microwave, Refrigerator, Washer
- Basement: None
- Flooring: Hardwood
- Interior Features: Double Vanity, Master On Main Level, Walk-In Closet(s)
- Levels/Stories: One and One Half
- Window Features: Double Pane Windows
- Kitchen Features: Breakfast Area, Country Kitchen, Kitchen Island, Pantry, Solid Surface Counters, Walk-in Pantry
- Foundation: Slab
- Main Bedrooms: 3
- Bathrooms Total Integer: 3
- Main Full Baths: 2
- Bathrooms Total Decimal: 3
Exterior Features
- Construction Materials: Concrete, Stone
- Patio And Porch Features: Patio
- Roof Type: Wood
- Security Features: Carbon Monoxide Detector(s), Fire Sprinkler System
- Laundry Features: Other
- Pool Private: No
Property
Utilities
- Sewer: Public Sewer
- Utilities: Cable Available, Electricity Available, High Speed Internet, Natural Gas Available, Phone Available, Sewer Available, Water Available
- Water Source: Public
Property and Assessments
- Home Warranty: Yes
- Property Condition: Resale
Green Features
Lot Information
- Above Grade Finished Area: 3164
- Common Walls: No Common Walls
- Lot Features: Level
Multi Family
- Number of Units To Be Built: Square Feet
Rental
Rent Information
- Land Lease: Yes
Public Records for 719 ELIZABETH Trail
Tax Record
- 2024$7,355.00 ($612.92 / month)
Home Facts
- Beds4
- Baths3
- Total Finished SqFt3,164 SqFt
- Above Grade Finished3,164 SqFt
- StoriesOne and One Half
- Lot Size0.2600 Acres
- StyleSingle Family Residence
- Year Built2021
- APN15N05L00000102000
- CountyCherokee


