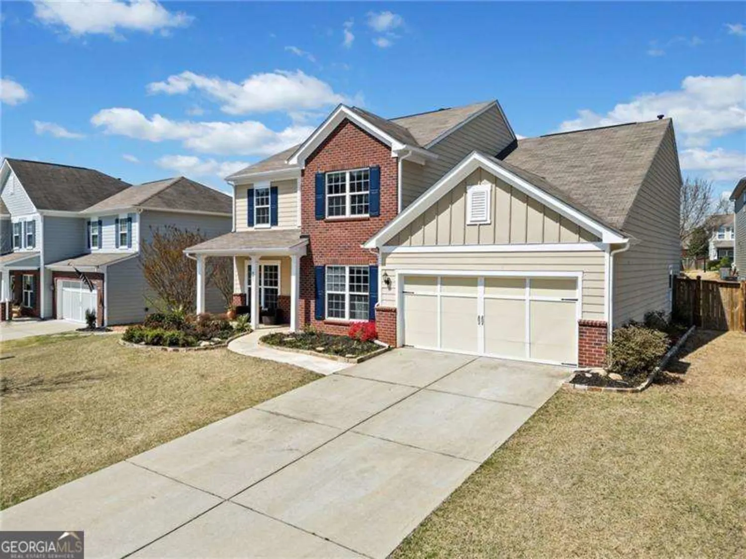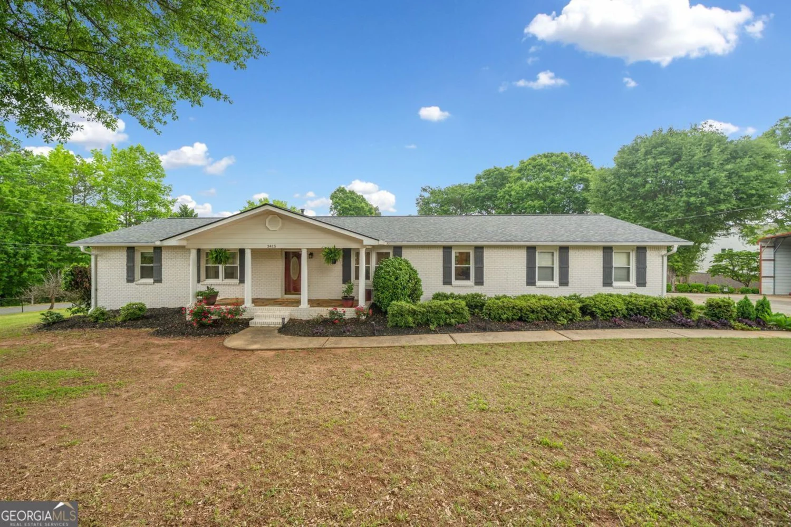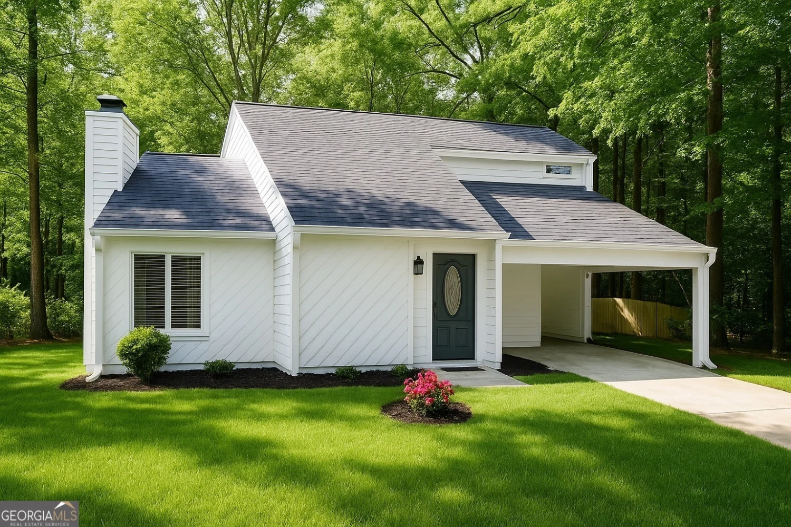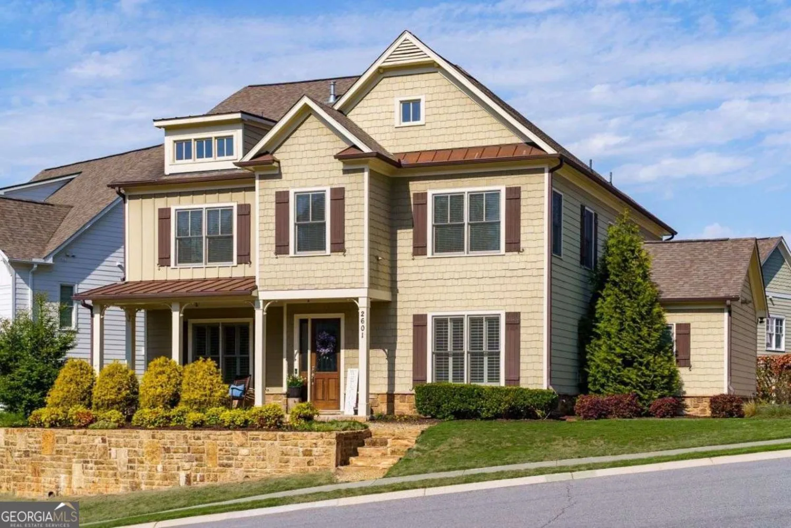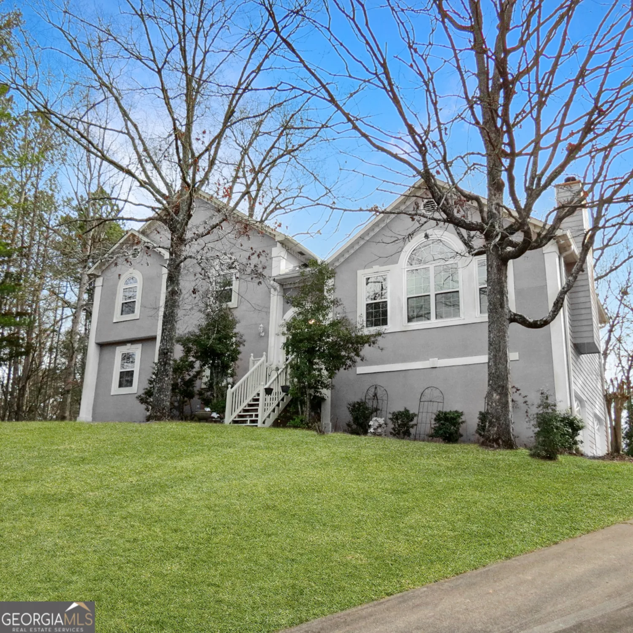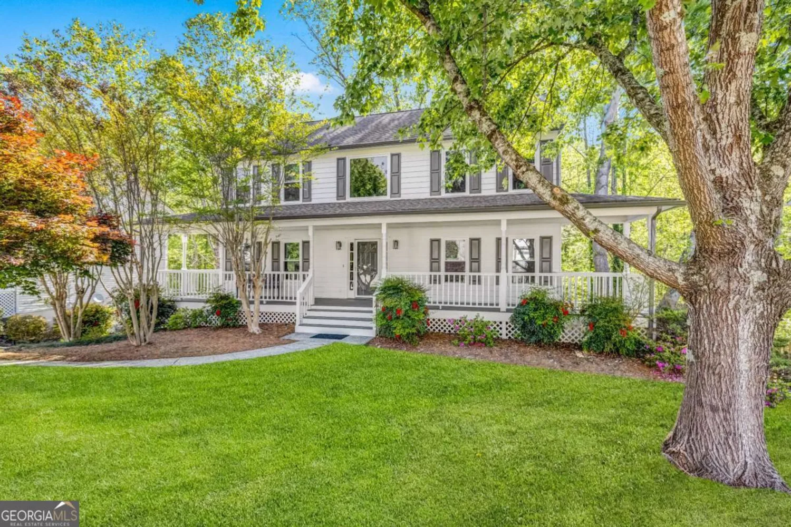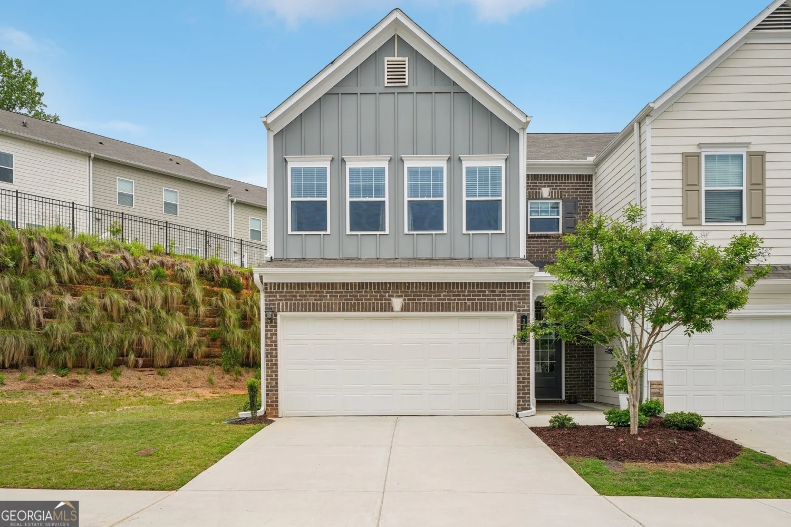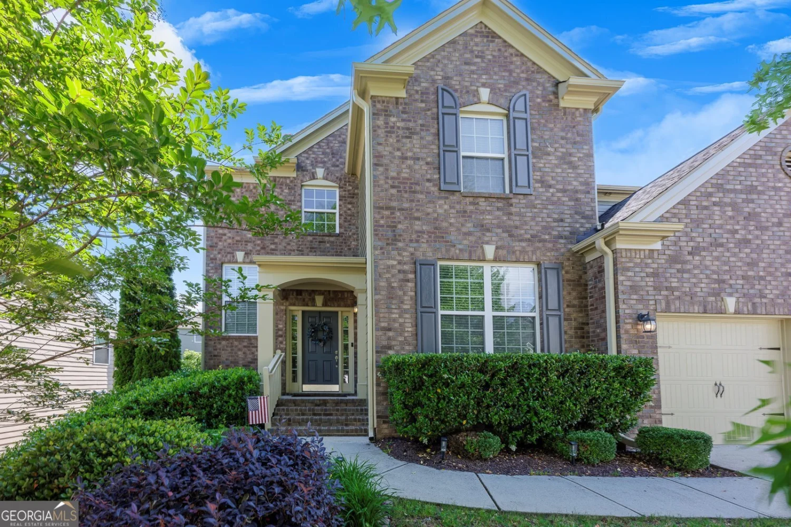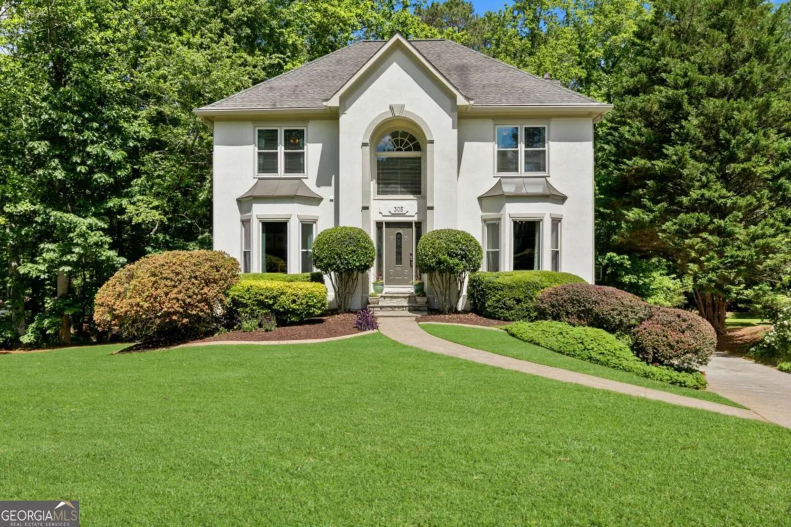308 lismore terraceWoodstock, GA 30189
308 lismore terraceWoodstock, GA 30189
Description
Welcome to 308 Lismore Terrace, Woodstock, GA 30189 This stunning 3-story brick-front home in the Town Lake area offers space, style, and serenity on an almost 1-acre cul-de-sac lot. With 3,425 square feet of beautifully designed living space, this home is sure to impress. As you approach, the meticulously landscaped front yard welcomes you, hinting at the exceptional features inside. The home boasts 6 spacious bedroomsCo4 upstairs and 2 more in the finished walk-out basement. The basement, with its private entrance, is perfect for guests or a home office. The heart of the home is the renovated kitchen, featuring wood cabinets, granite countertops, and a gas range. This bright, open space flows seamlessly into the living areas, making it perfect for both everyday living and entertaining. Just off the kitchen, youCOll find a formal dining room, ideal for hosting family dinners and special occasions. The living room, complete with a marble-surround gas fireplace, creates a cozy atmosphere for relaxing evenings. Upstairs, a large bedroom offers flexibility as a bonus roomCowhether you need a playroom, media room, or extra office space, this room has you covered. Outside, enjoy your own private retreat. A large deck off the kitchen overlooks the peaceful, wooded backyard, providing the perfect spot for morning coffee or outdoor dining. The patio space below offers even more options for entertaining or simply enjoying the serene surroundings. For outdoor enthusiasts, the neighborhood offers scenic walking trails that lead directly to the shores of Lake AllatoonaCoa perfect spot for leisurely walks and outdoor activities. This home truly has it all, with plenty of space, beautiful design, and a prime location. DonCOt miss your chance to make it yours!
Property Details for 308 Lismore Terrace
- Subdivision ComplexWaterford
- Architectural StyleBrick Front, Traditional
- Parking FeaturesGarage, Kitchen Level
- Property AttachedYes
- Waterfront FeaturesNo Dock Or Boathouse
LISTING UPDATED:
- StatusClosed
- MLS #10467533
- Days on Site30
- Taxes$4,285 / year
- HOA Fees$250 / month
- MLS TypeResidential
- Year Built1997
- Lot Size0.83 Acres
- CountryCherokee
LISTING UPDATED:
- StatusClosed
- MLS #10467533
- Days on Site30
- Taxes$4,285 / year
- HOA Fees$250 / month
- MLS TypeResidential
- Year Built1997
- Lot Size0.83 Acres
- CountryCherokee
Building Information for 308 Lismore Terrace
- StoriesThree Or More
- Year Built1997
- Lot Size0.8340 Acres
Payment Calculator
Term
Interest
Home Price
Down Payment
The Payment Calculator is for illustrative purposes only. Read More
Property Information for 308 Lismore Terrace
Summary
Location and General Information
- Community Features: Street Lights, Walk To Schools, Near Shopping
- Directions: From downtown Woodstock, head south on Main street towards Arnold Mill, turn right onto Towne Lake Parkway. Continue straight at traffic circle. Turn right onto Bells Ferry Road. Turn left into neighborhood at Ashfern Walk. Turn left onto Lismore Terrace, home is straight ahead.
- Coordinates: 34.131936,-84.590351
School Information
- Elementary School: Boston
- Middle School: Booth
- High School: Etowah
Taxes and HOA Information
- Parcel Number: 21N10F 032
- Tax Year: 2024
- Association Fee Includes: Other
- Tax Lot: 108
Virtual Tour
Parking
- Open Parking: No
Interior and Exterior Features
Interior Features
- Cooling: Ceiling Fan(s), Central Air, Zoned
- Heating: Forced Air, Natural Gas
- Appliances: Dishwasher, Disposal, Gas Water Heater, Microwave, Refrigerator
- Basement: Bath Finished, Daylight, Finished, Full, Interior Entry
- Fireplace Features: Gas Log, Gas Starter, Living Room
- Flooring: Laminate, Tile
- Interior Features: Double Vanity, High Ceilings, Split Bedroom Plan, Tray Ceiling(s), Walk-In Closet(s)
- Levels/Stories: Three Or More
- Window Features: Double Pane Windows
- Kitchen Features: Breakfast Area, Breakfast Bar, Kitchen Island, Pantry
- Foundation: Slab
- Total Half Baths: 1
- Bathrooms Total Integer: 4
- Bathrooms Total Decimal: 3
Exterior Features
- Construction Materials: Concrete
- Patio And Porch Features: Deck
- Roof Type: Composition
- Security Features: Smoke Detector(s)
- Laundry Features: In Hall, Upper Level
- Pool Private: No
Property
Utilities
- Sewer: Public Sewer
- Utilities: Cable Available, Electricity Available, Natural Gas Available, Phone Available, Sewer Available, Underground Utilities, Water Available
- Water Source: Public
Property and Assessments
- Home Warranty: Yes
- Property Condition: Resale
Green Features
Lot Information
- Above Grade Finished Area: 2378
- Common Walls: No Common Walls
- Lot Features: Cul-De-Sac, Private, Sloped
- Waterfront Footage: No Dock Or Boathouse
Multi Family
- Number of Units To Be Built: Square Feet
Rental
Rent Information
- Land Lease: Yes
Public Records for 308 Lismore Terrace
Tax Record
- 2024$4,285.00 ($357.08 / month)
Home Facts
- Beds6
- Baths3
- Total Finished SqFt3,425 SqFt
- Above Grade Finished2,378 SqFt
- Below Grade Finished1,047 SqFt
- StoriesThree Or More
- Lot Size0.8340 Acres
- StyleSingle Family Residence
- Year Built1997
- APN21N10F 032
- CountyCherokee
- Fireplaces1


