302 braswell courtWoodstock, GA 30188
302 braswell courtWoodstock, GA 30188
Description
Built in 2022, this beautifully maintained three-bedroom, two-and-a-half-bath end-unit townhome is located in the peaceful back corner of the highly desirable Chelsea Townhouse community, situated in a quiet cul-de-sac with a private backyard that extends along both the back and side of the home. As a corner unit with no adjacent neighbors, it offers exceptional privacy and abundant natural light. Step inside to a welcoming foyer featuring a custom coat hanger upgrade, which leads into a spacious open-concept main level with upgraded luxury vinyl plank flooring. The kitchen showcases a large granite center island, upgraded forty-two inch cabinets, stainless steel appliances, and a tile backsplash. This layout is ideal for both daily living and entertaining. This all-electric smart home includes Nest thermostats, a Ring video doorbell, and smart window, motion, and smoke sensors with twenty-four-seven professional monitoring. The appliances are only three years old and offer modern performance and reliability. The living area features a cozy fireplace, while the adjacent breakfast area is filled with natural light. This level also includes a half bath, walk-in pantry, additional storage, and access to a two-car garage with a wide driveway for extra parking. Upstairs, a generous landing leads to an oversized primary suite featuring a tray ceiling with accent wall upgrades and ten-foot ceilings that enhance the sense of openness. The primary en suite bathroom includes a dual sink vanity, an oversized walk-in shower, and a spacious walk-in closet. Two additional bedrooms with ceiling fan upgrades provide flexibility for guests, work-from-home use, or personal space. One bedroom features a walk-in closet and the other includes dual closets. A full bathroom and a laundry room with a window for natural light complete the upper level. Step outside to enjoy your private backyard retreat, ideal for entertaining, relaxing, or outdoor dining. The community offers a tranquil setting while remaining close to downtown Woodstock, Costco, outlet malls, and a variety of shopping and dining options. The property is within walking distance of Johnston Elementary School and less than two miles from the I-575 Expressway. Etowah and Heritage Parks are also nearby, offering trails, open green space, and seasonal community events.
Property Details for 302 Braswell Court
- Subdivision ComplexChelsea
- Architectural StyleOther
- Num Of Parking Spaces4
- Parking FeaturesGarage
- Property AttachedYes
- Waterfront FeaturesNo Dock Or Boathouse
LISTING UPDATED:
- StatusActive
- MLS #10512860
- Days on Site5
- Taxes$4,368 / year
- HOA Fees$1,800 / month
- MLS TypeResidential
- Year Built2021
- Lot Size0.03 Acres
- CountryCherokee
LISTING UPDATED:
- StatusActive
- MLS #10512860
- Days on Site5
- Taxes$4,368 / year
- HOA Fees$1,800 / month
- MLS TypeResidential
- Year Built2021
- Lot Size0.03 Acres
- CountryCherokee
Building Information for 302 Braswell Court
- StoriesTwo
- Year Built2021
- Lot Size0.0300 Acres
Payment Calculator
Term
Interest
Home Price
Down Payment
The Payment Calculator is for illustrative purposes only. Read More
Property Information for 302 Braswell Court
Summary
Location and General Information
- Community Features: Street Lights, Walk To Schools, Near Shopping
- Directions: Take I-75 N for 18 miles, keep right at the fork to continue on GA-5 N/I-575 N, follow signs for Canton. Take exit 9 go right onto Ridgewalk Pkwy, turn left onto Main Street and the community will be approximately 1.4 miles on the left at Edmonson Lane. Left on Braswell Court.
- Coordinates: 34.126032,-84.499593
School Information
- Elementary School: Johnston
- Middle School: Mill Creek
- High School: River Ridge
Taxes and HOA Information
- Parcel Number: 15N16K 038
- Tax Year: 2024
- Association Fee Includes: None
- Tax Lot: 810
Virtual Tour
Parking
- Open Parking: No
Interior and Exterior Features
Interior Features
- Cooling: Ceiling Fan(s), Central Air
- Heating: Central, Forced Air
- Appliances: Dishwasher, Disposal, Dryer, Microwave, Oven, Refrigerator, Washer
- Basement: None
- Fireplace Features: Family Room
- Flooring: Carpet
- Interior Features: High Ceilings, Tray Ceiling(s), Walk-In Closet(s)
- Levels/Stories: Two
- Window Features: Double Pane Windows
- Kitchen Features: Breakfast Area
- Foundation: Slab
- Total Half Baths: 1
- Bathrooms Total Integer: 3
- Bathrooms Total Decimal: 2
Exterior Features
- Construction Materials: Concrete
- Patio And Porch Features: Patio
- Roof Type: Composition
- Security Features: Smoke Detector(s)
- Laundry Features: Upper Level
- Pool Private: No
Property
Utilities
- Sewer: Public Sewer
- Utilities: Cable Available, Electricity Available, High Speed Internet, Phone Available, Sewer Available
- Water Source: Public
Property and Assessments
- Home Warranty: Yes
- Property Condition: Resale
Green Features
Lot Information
- Above Grade Finished Area: 1939
- Common Walls: End Unit
- Lot Features: Level
- Waterfront Footage: No Dock Or Boathouse
Multi Family
- Number of Units To Be Built: Square Feet
Rental
Rent Information
- Land Lease: Yes
Public Records for 302 Braswell Court
Tax Record
- 2024$4,368.00 ($364.00 / month)
Home Facts
- Beds3
- Baths2
- Total Finished SqFt1,939 SqFt
- Above Grade Finished1,939 SqFt
- StoriesTwo
- Lot Size0.0300 Acres
- StyleTownhouse
- Year Built2021
- APN15N16K 038
- CountyCherokee
- Fireplaces1
Similar Homes
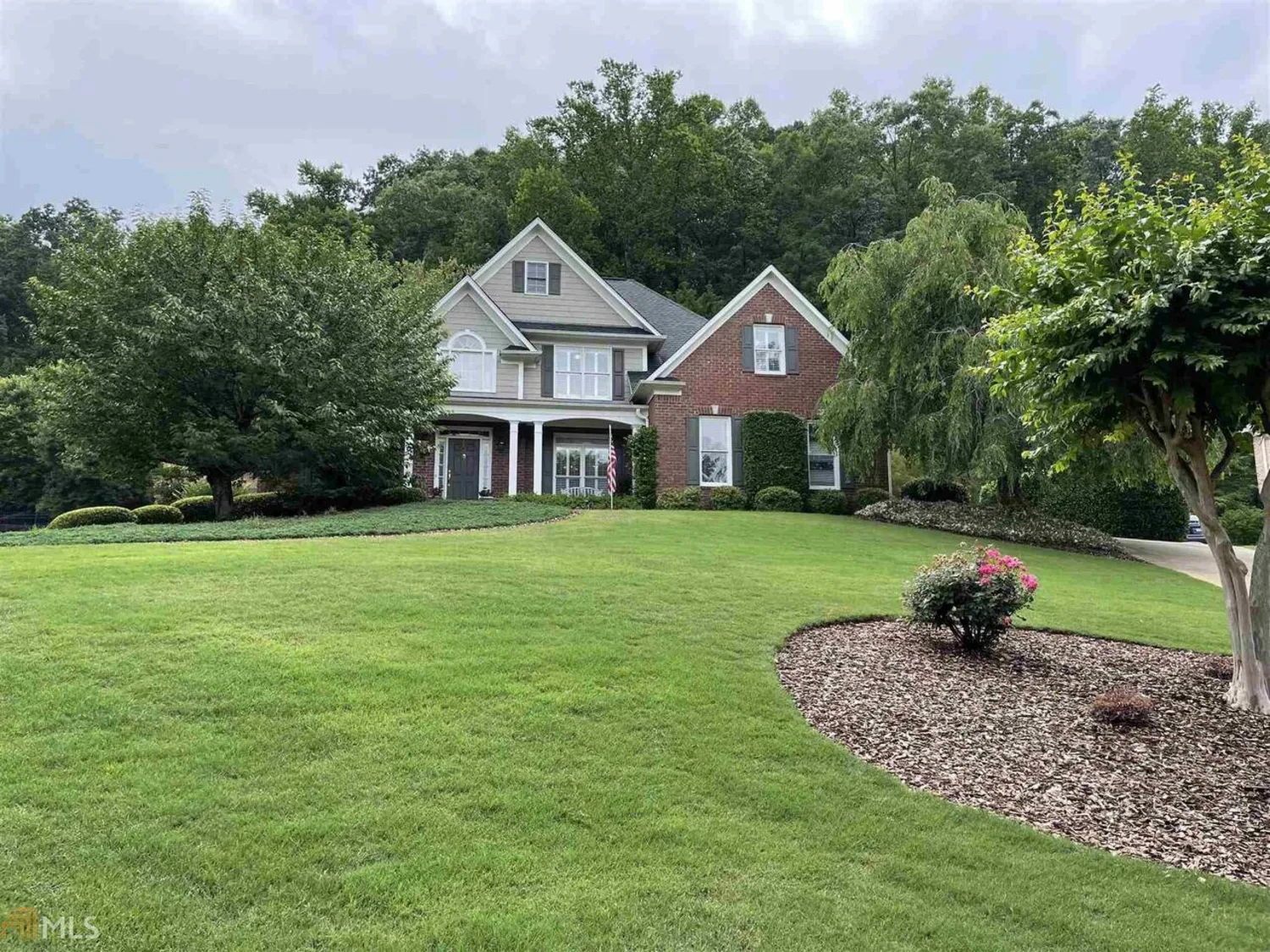
107 Wayfair Overlook Drive
Woodstock, GA 30188
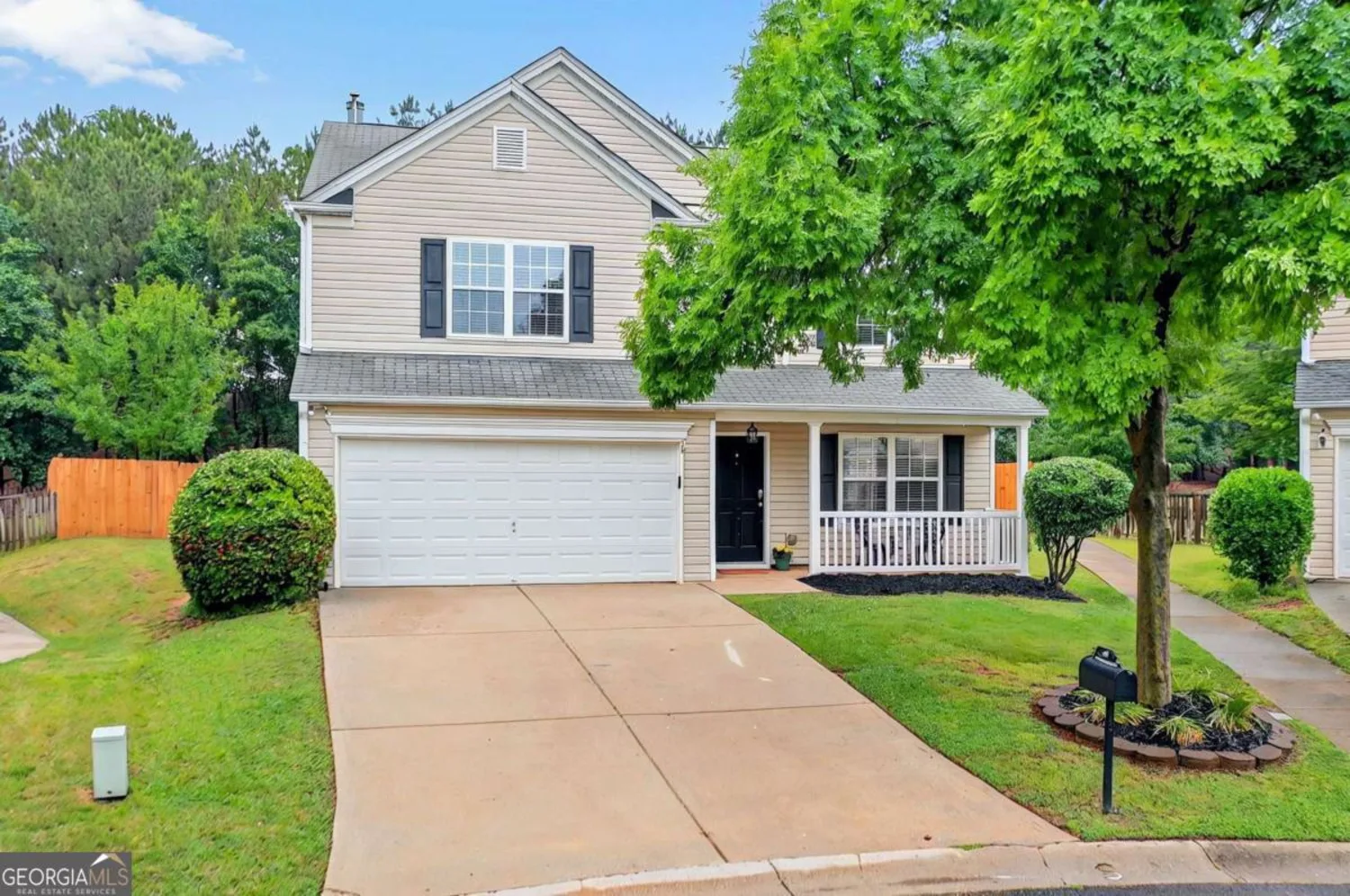
408 Sam Cobb Court
Woodstock, GA 30188
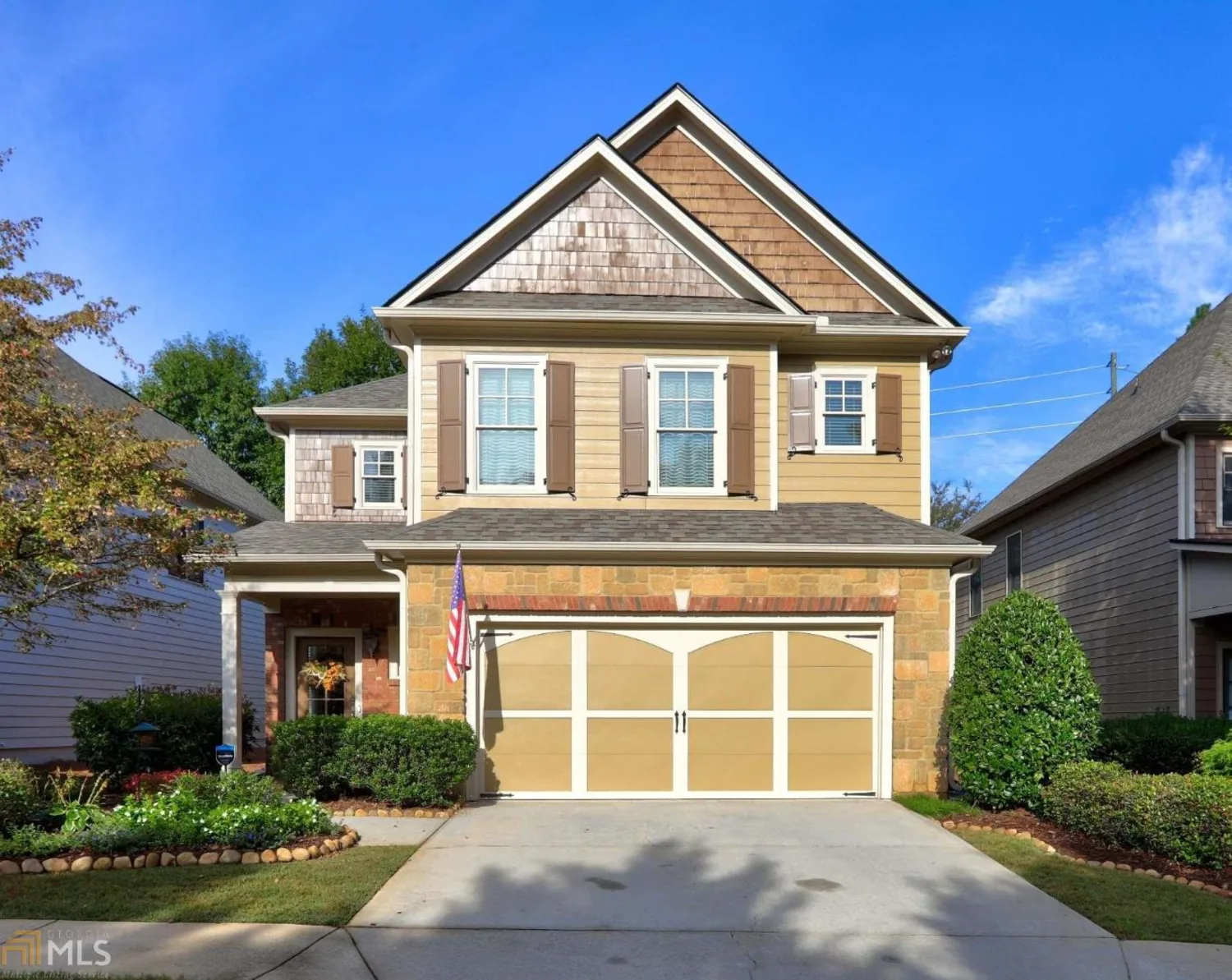
110 Cornerstone Place
Woodstock, GA 30188
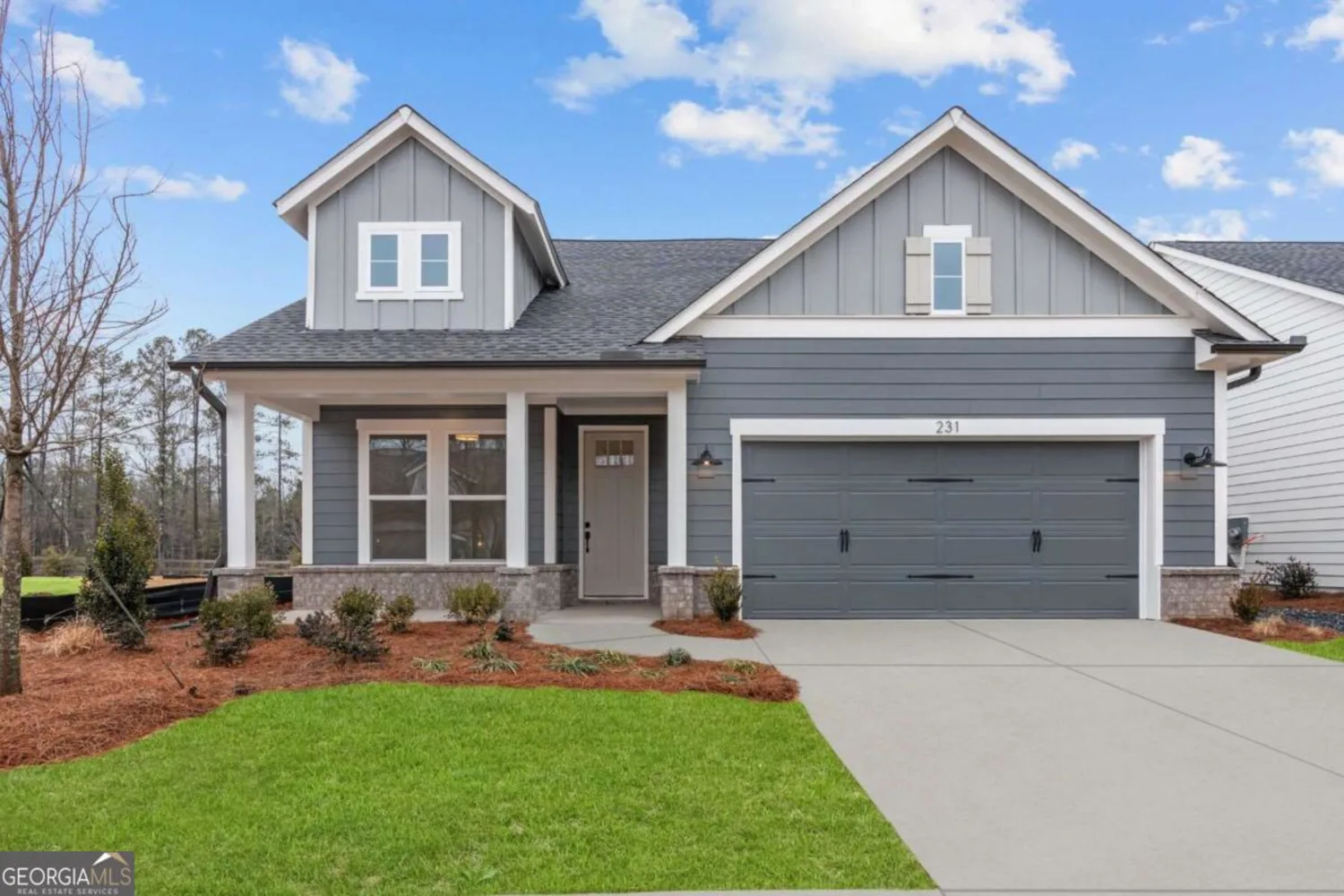
231 Strawberry Lane
Woodstock, GA 30189
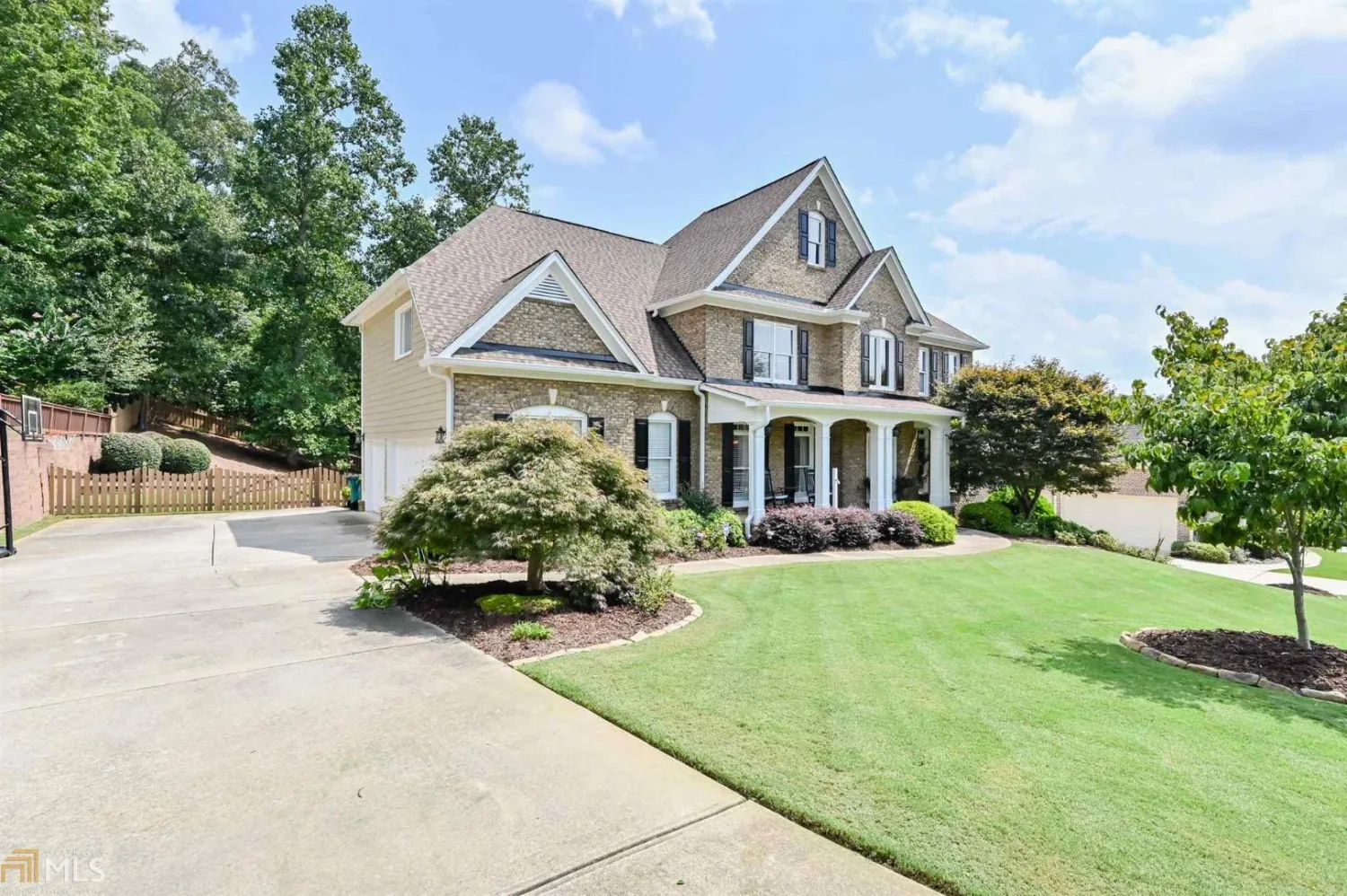
520 Brookeshyre Court
Woodstock, GA 30188
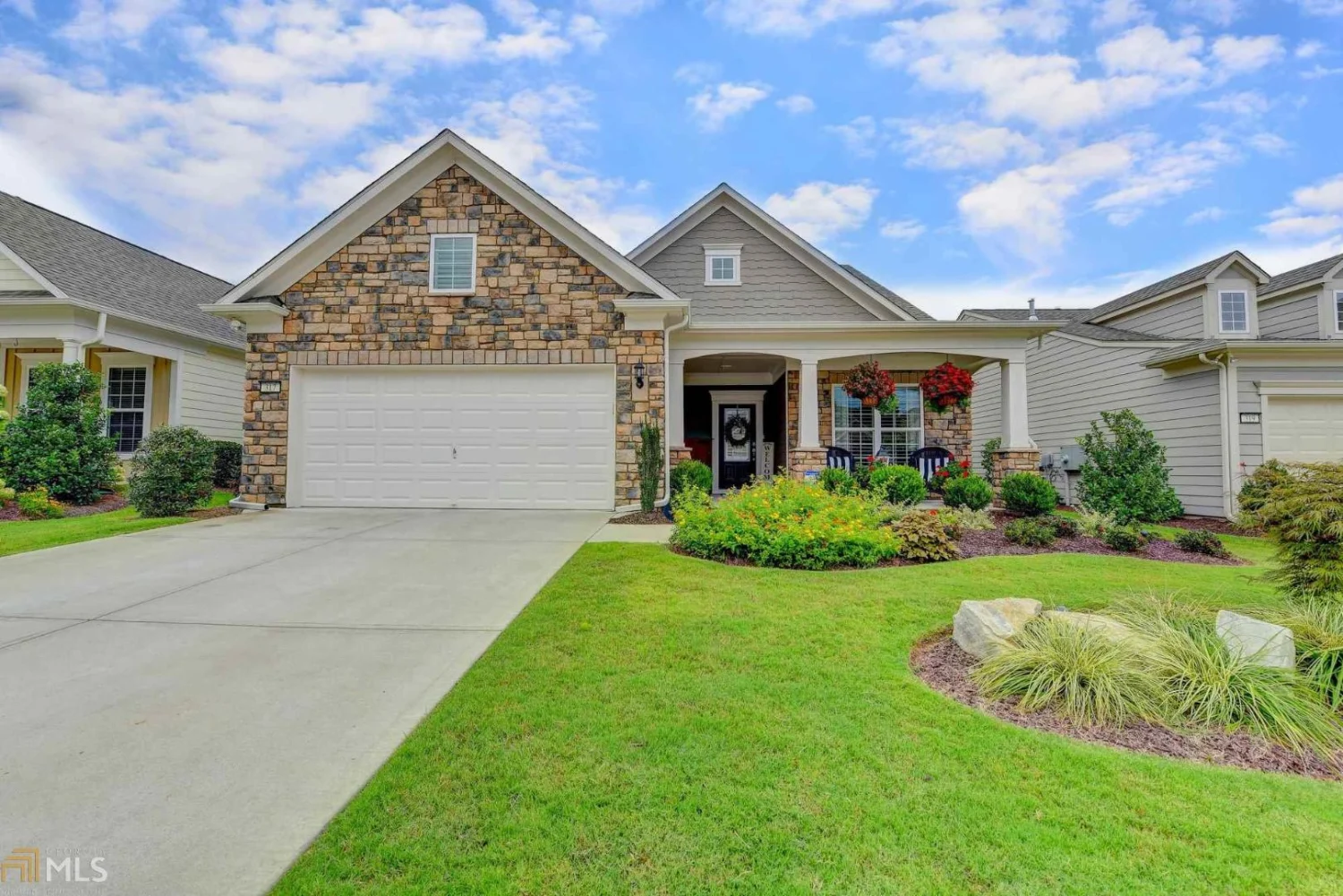
317 Westfield Bend
Woodstock, GA 30188
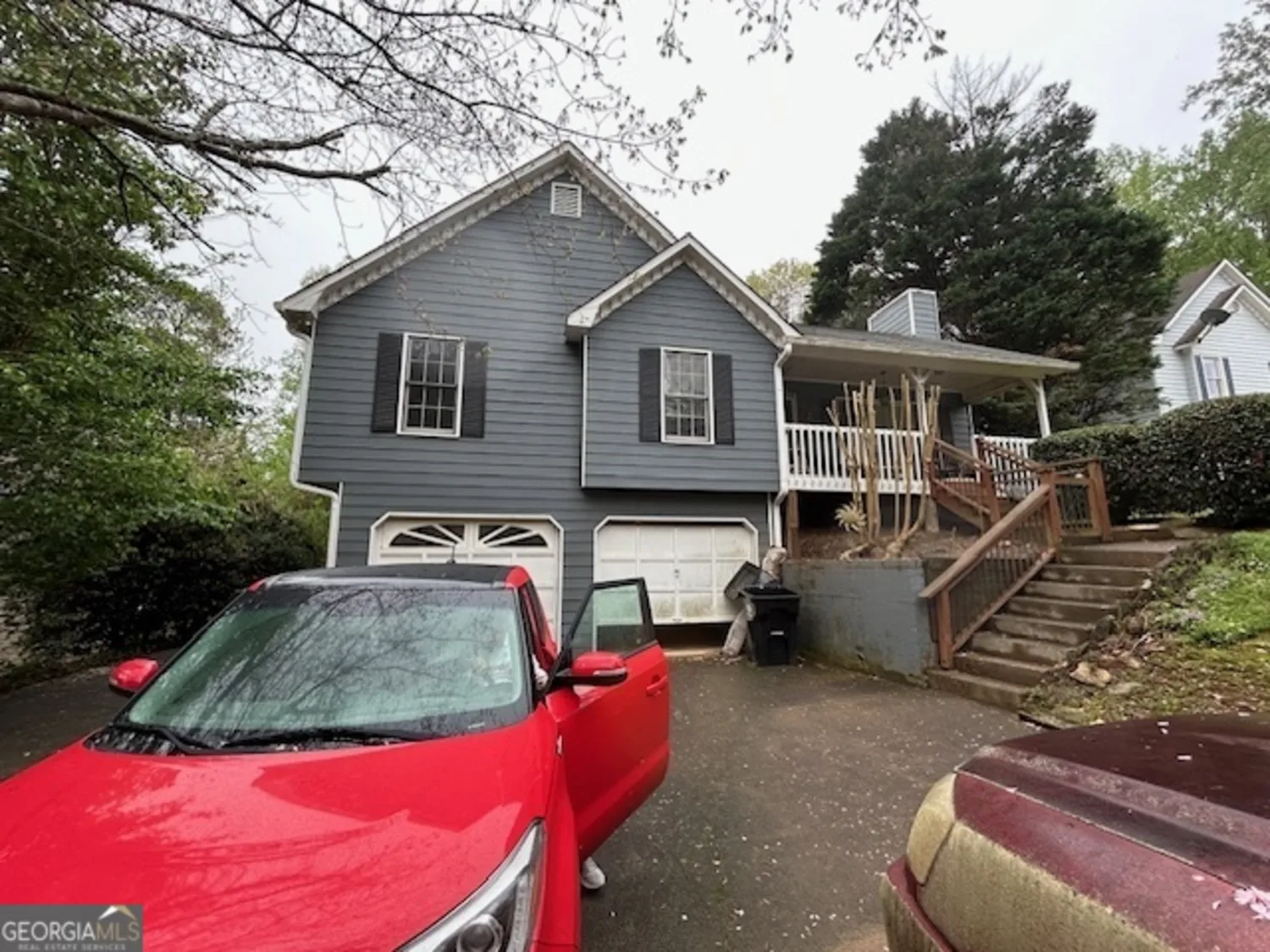
525 Brooksdale Drive
Woodstock, GA 30189
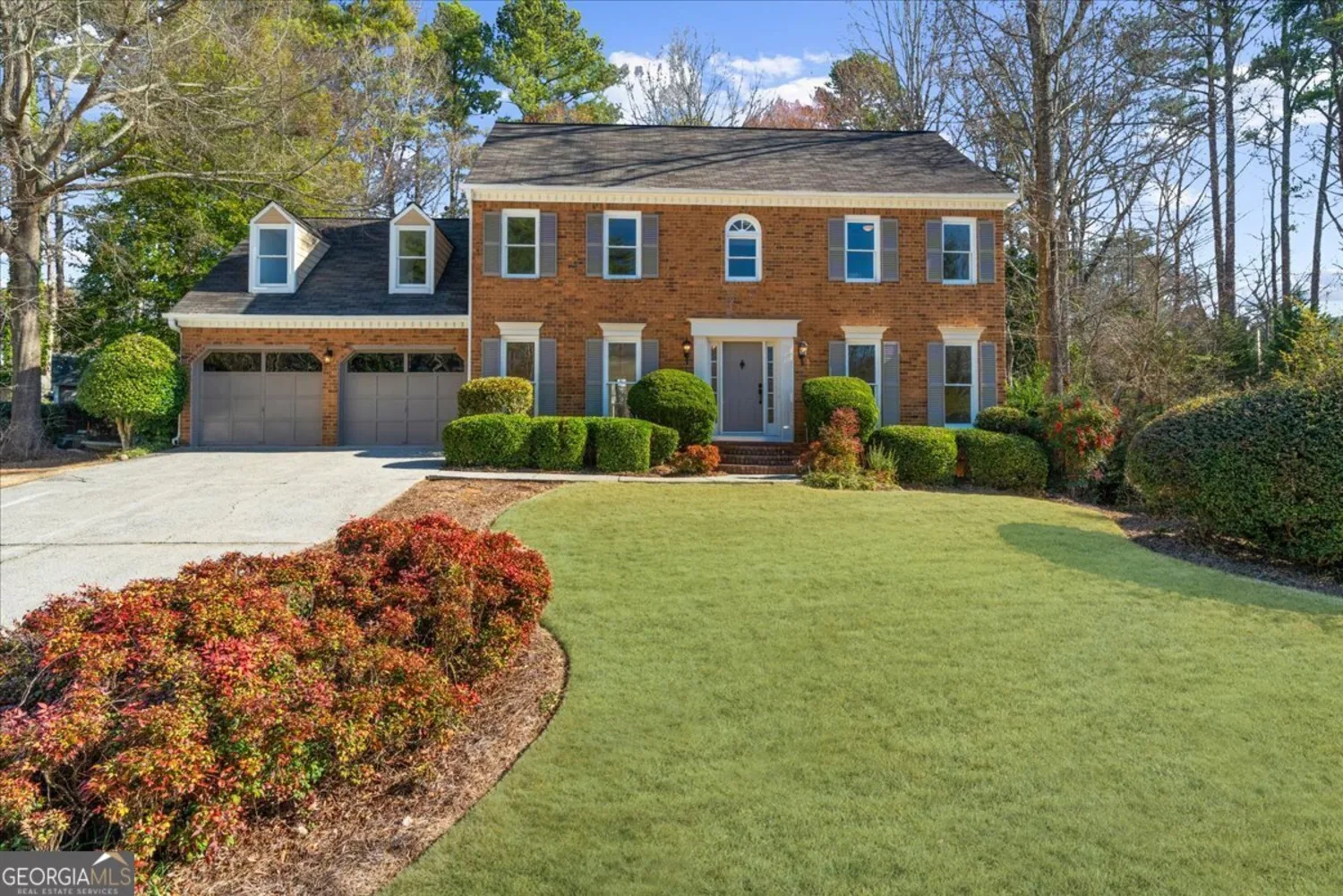
1655 Pine Ridge Circle
Woodstock, GA 30188

