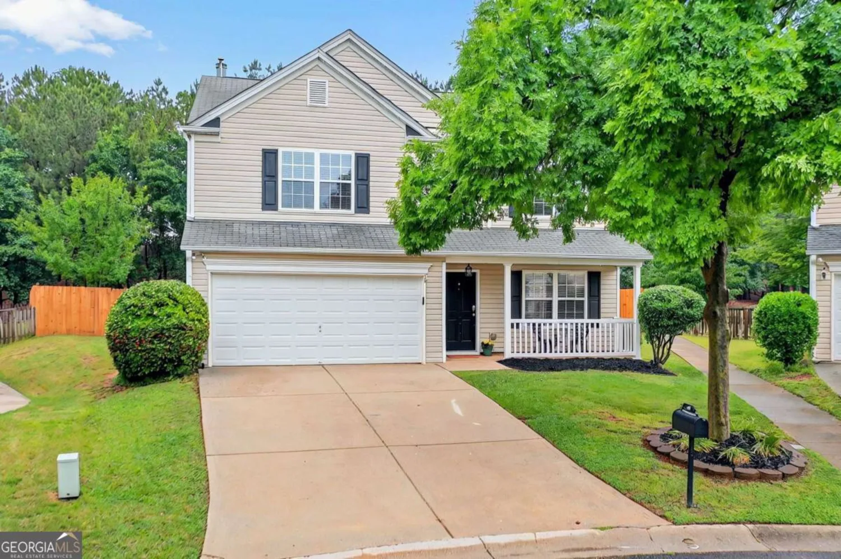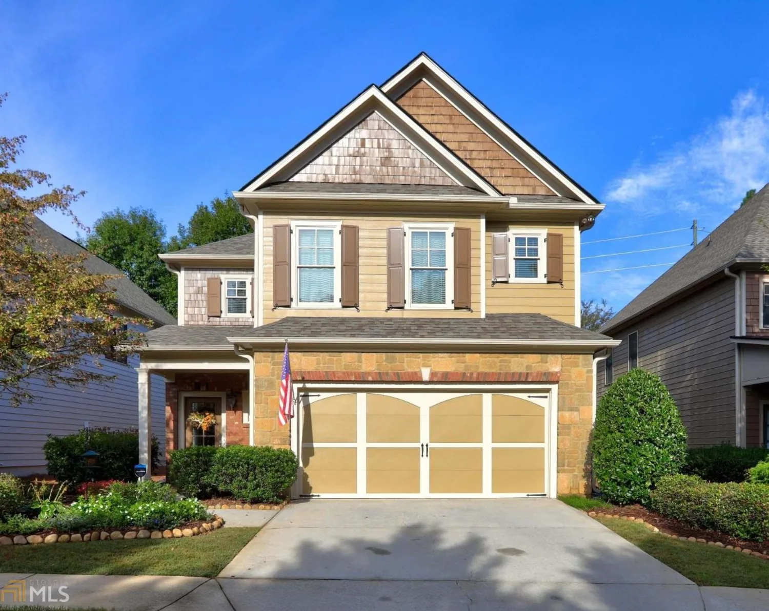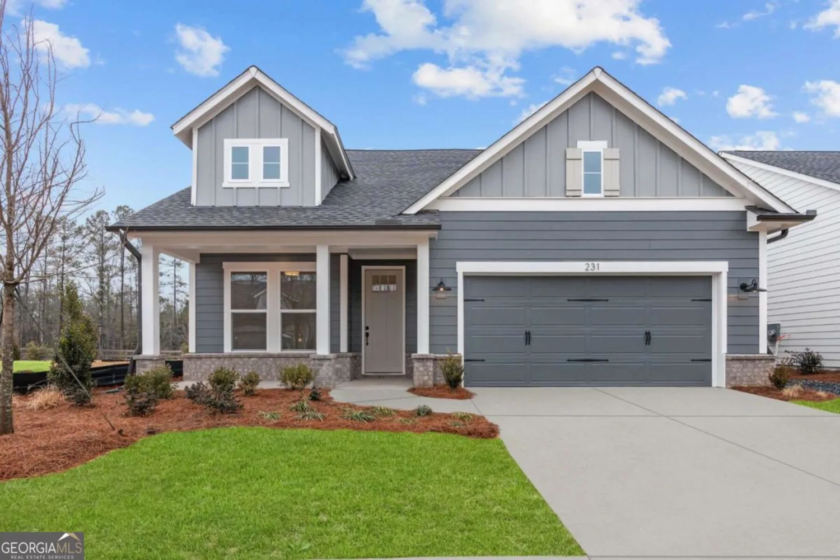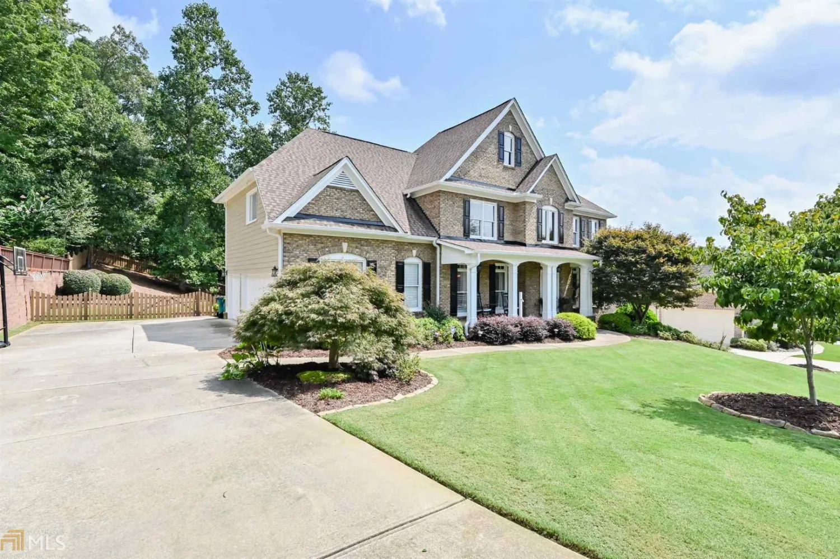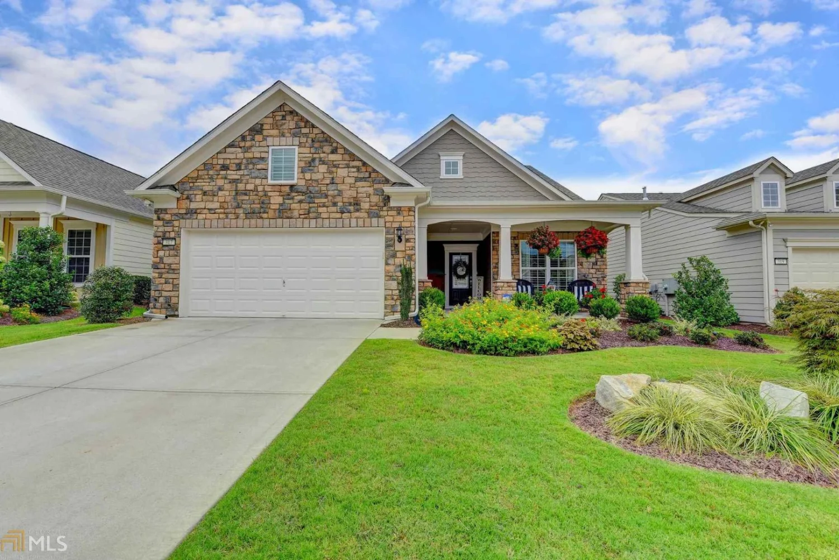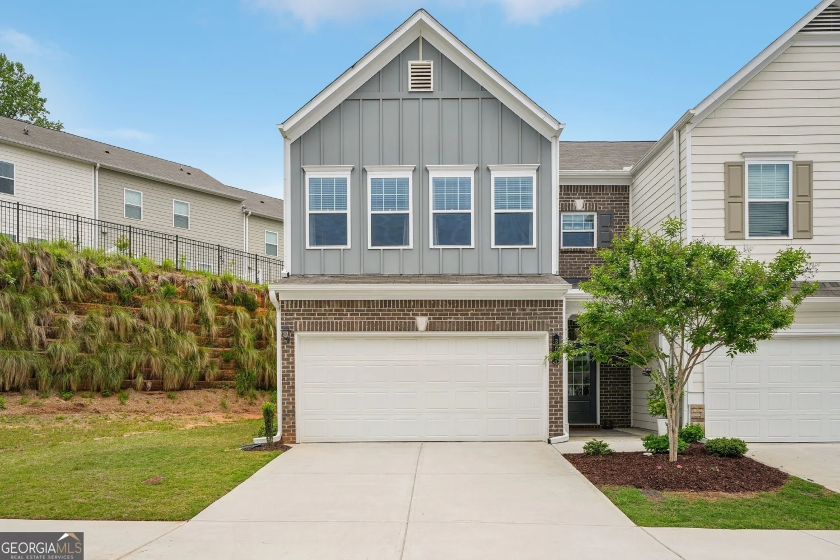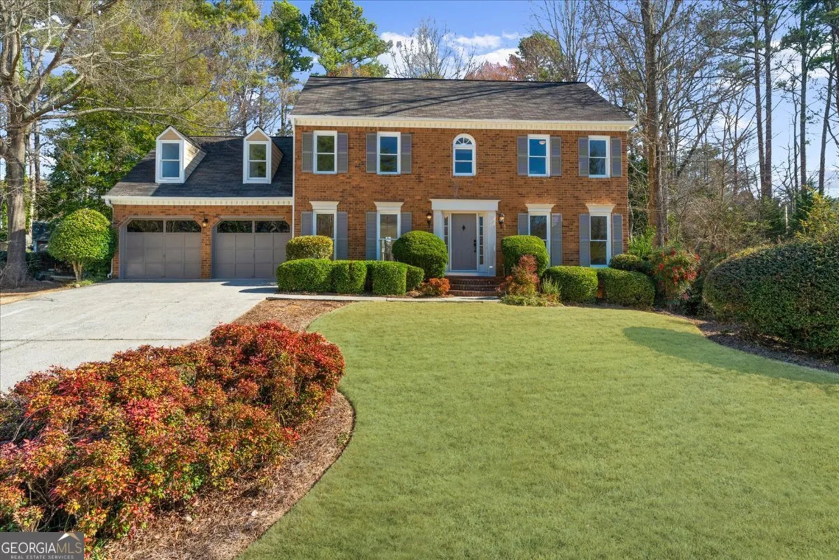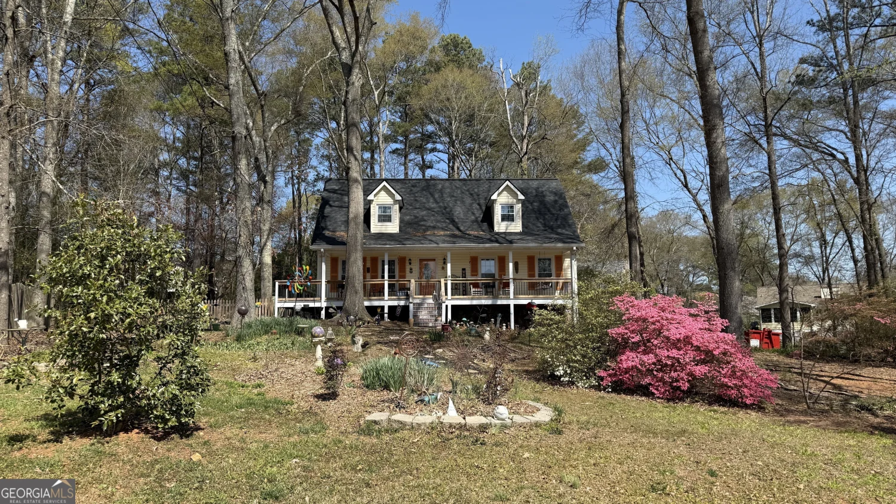525 brooksdale driveWoodstock, GA 30189
525 brooksdale driveWoodstock, GA 30189
Description
This charming 3-bedroom, 2-bathroom home offers 1,316 sq. ft. of comfortable living space, perfect for a home office or extra storage. The open floor plan is ideal for modern living, featuring a spacious family room and a well-appointed kitchen. Enjoy the peaceful backyard, perfect for outdoor entertaining. Conveniently located near schools, parks, and shopping. Don't miss out on this delightful home! Property sold AS-IS.
Property Details for 525 Brooksdale Drive
- Subdivision ComplexNone
- Architectural StyleRanch
- Num Of Parking Spaces2
- Parking FeaturesAttached, Garage, Garage Door Opener
- Property AttachedNo
LISTING UPDATED:
- StatusActive
- MLS #10501670
- Days on Site20
- Taxes$2,929.98 / year
- MLS TypeResidential
- Year Built1992
- Lot Size0.37 Acres
- CountryCherokee
LISTING UPDATED:
- StatusActive
- MLS #10501670
- Days on Site20
- Taxes$2,929.98 / year
- MLS TypeResidential
- Year Built1992
- Lot Size0.37 Acres
- CountryCherokee
Building Information for 525 Brooksdale Drive
- StoriesOne
- Year Built1992
- Lot Size0.3680 Acres
Payment Calculator
Term
Interest
Home Price
Down Payment
The Payment Calculator is for illustrative purposes only. Read More
Property Information for 525 Brooksdale Drive
Summary
Location and General Information
- Community Features: None
- Directions: Turn right onto Putnam Ford Dr, Turn right onto Etowah Valley Ln, Etowah Valley Ln turns right and becomes Brooksdale Dr, Destination will be on the left.
- Coordinates: 34.104494,-84.558869
School Information
- Elementary School: Carmel
- Middle School: Woodstock
- High School: Woodstock
Taxes and HOA Information
- Parcel Number: 15N05D 037
- Tax Year: 23
- Association Fee Includes: None
Virtual Tour
Parking
- Open Parking: No
Interior and Exterior Features
Interior Features
- Cooling: Central Air
- Heating: Forced Air
- Appliances: Other
- Basement: Partial
- Fireplace Features: Other
- Flooring: Carpet, Vinyl
- Interior Features: Other
- Levels/Stories: One
- Main Bedrooms: 3
- Bathrooms Total Integer: 2
- Main Full Baths: 2
- Bathrooms Total Decimal: 2
Exterior Features
- Construction Materials: Other
- Roof Type: Other
- Laundry Features: Other
- Pool Private: No
Property
Utilities
- Sewer: Public Sewer
- Utilities: None
- Water Source: Public
Property and Assessments
- Home Warranty: Yes
- Property Condition: Resale
Green Features
Lot Information
- Above Grade Finished Area: 1316
- Lot Features: Other
Multi Family
- Number of Units To Be Built: Square Feet
Rental
Rent Information
- Land Lease: Yes
Public Records for 525 Brooksdale Drive
Tax Record
- 23$2,929.98 ($244.17 / month)
Home Facts
- Beds3
- Baths2
- Total Finished SqFt1,316 SqFt
- Above Grade Finished1,316 SqFt
- StoriesOne
- Lot Size0.3680 Acres
- StyleSingle Family Residence
- Year Built1992
- APN15N05D 037
- CountyCherokee
- Fireplaces1


