107 wayfair overlook driveWoodstock, GA 30188
107 wayfair overlook driveWoodstock, GA 30188
Description
IMMACULATE BEAUTY! Tour starts in the secluded BKYD oasis perfect for those quiet times to unwind. Covered back porch w extended deck in your own piece of paradise. French Doors lead to Sunroom / Keeping Room. Kitchen, FR & DR ideal for entertaining guests or those long awaited Family Gatherings! Upstairs features 3 ovrszd bdrms & view to FR w Grand FP. Hard to find In-Law Suite w BDRM,Bath,FR/Media RM & Kitchenette. BONUS: Dog Wash in BSMT to keep your pampered pooch perfectly pampered! Unfinished area for storage. DR Chandelier DOES NOT remain w property. Agent related to seller.
Property Details for 107 Wayfair Overlook Drive
- Subdivision ComplexBradshaw Farm
- Architectural StyleBrick 3 Side, Brick/Frame, Traditional
- ExteriorSprinkler System
- Num Of Parking Spaces2
- Parking FeaturesAttached, Garage Door Opener, Garage, Kitchen Level, Side/Rear Entrance
- Property AttachedNo
LISTING UPDATED:
- StatusClosed
- MLS #8992229
- Days on Site5
- Taxes$4,460.02 / year
- HOA Fees$650 / month
- MLS TypeResidential
- Year Built2000
- Lot Size0.70 Acres
- CountryCherokee
LISTING UPDATED:
- StatusClosed
- MLS #8992229
- Days on Site5
- Taxes$4,460.02 / year
- HOA Fees$650 / month
- MLS TypeResidential
- Year Built2000
- Lot Size0.70 Acres
- CountryCherokee
Building Information for 107 Wayfair Overlook Drive
- StoriesTwo
- Year Built2000
- Lot Size0.7000 Acres
Payment Calculator
Term
Interest
Home Price
Down Payment
The Payment Calculator is for illustrative purposes only. Read More
Property Information for 107 Wayfair Overlook Drive
Summary
Location and General Information
- Community Features: Pool, Sidewalks, Street Lights, Tennis Court(s)
- Directions: E. Cherokee to Bradshaw Farm entrance (Avery Creek Dr) GPS best for property location once in community.
- Coordinates: 34.152628,-84.455872
School Information
- Elementary School: Hickory Flat
- Middle School: Dean Rusk
- High School: Sequoyah
Taxes and HOA Information
- Parcel Number: 15N27B 237
- Tax Year: 2020
- Association Fee Includes: Swimming, Tennis
- Tax Lot: 120
Virtual Tour
Parking
- Open Parking: No
Interior and Exterior Features
Interior Features
- Cooling: Electric, Ceiling Fan(s), Central Air
- Heating: Natural Gas, Central
- Appliances: Gas Water Heater, Cooktop, Dishwasher, Double Oven, Disposal, Ice Maker, Microwave, Oven, Refrigerator
- Basement: Bath Finished, Daylight, Interior Entry, Exterior Entry, Finished, Full
- Fireplace Features: Family Room, Gas Starter, Gas Log
- Flooring: Carpet, Hardwood, Tile
- Interior Features: Tray Ceiling(s), Vaulted Ceiling(s), High Ceilings, Double Vanity, Entrance Foyer, Separate Shower, Walk-In Closet(s), In-Law Floorplan, Master On Main Level
- Levels/Stories: Two
- Kitchen Features: Breakfast Area, Breakfast Bar, Kitchen Island, Pantry, Solid Surface Counters
- Main Bedrooms: 1
- Total Half Baths: 1
- Bathrooms Total Integer: 4
- Main Full Baths: 1
- Bathrooms Total Decimal: 3
Exterior Features
- Construction Materials: Concrete
- Spa Features: Bath
- Pool Private: No
Property
Utilities
- Utilities: Underground Utilities, Sewer Connected
- Water Source: Public
Property and Assessments
- Home Warranty: Yes
- Property Condition: Resale
Green Features
Lot Information
- Above Grade Finished Area: 2624
- Lot Features: Private, Sloped
Multi Family
- Number of Units To Be Built: Square Feet
Rental
Rent Information
- Land Lease: Yes
Public Records for 107 Wayfair Overlook Drive
Tax Record
- 2020$4,460.02 ($371.67 / month)
Home Facts
- Beds5
- Baths3
- Total Finished SqFt2,624 SqFt
- Above Grade Finished2,624 SqFt
- StoriesTwo
- Lot Size0.7000 Acres
- StyleSingle Family Residence
- Year Built2000
- APN15N27B 237
- CountyCherokee
- Fireplaces1
Similar Homes
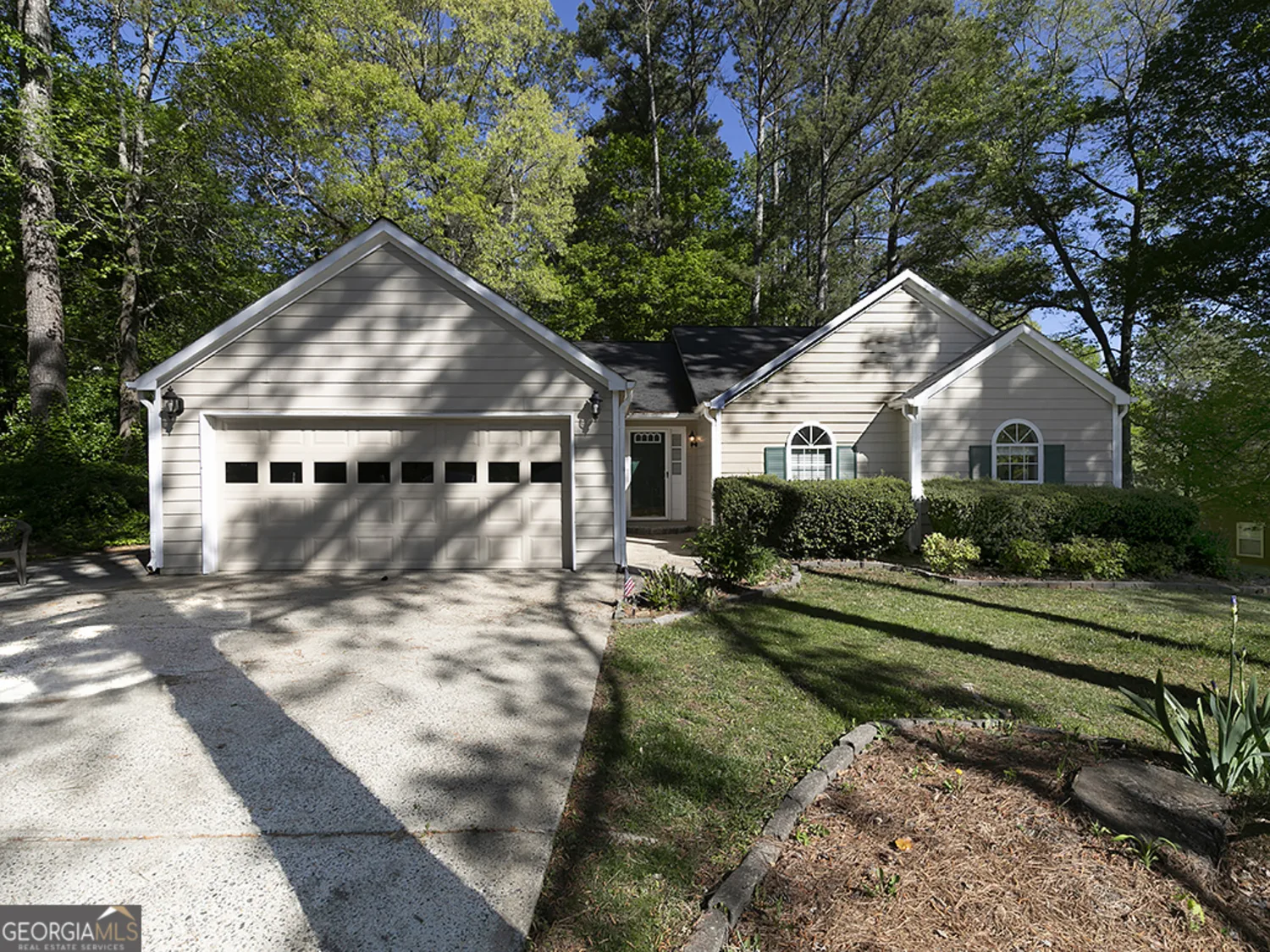
1234 W Wylie Bridge Road
Woodstock, GA 30188
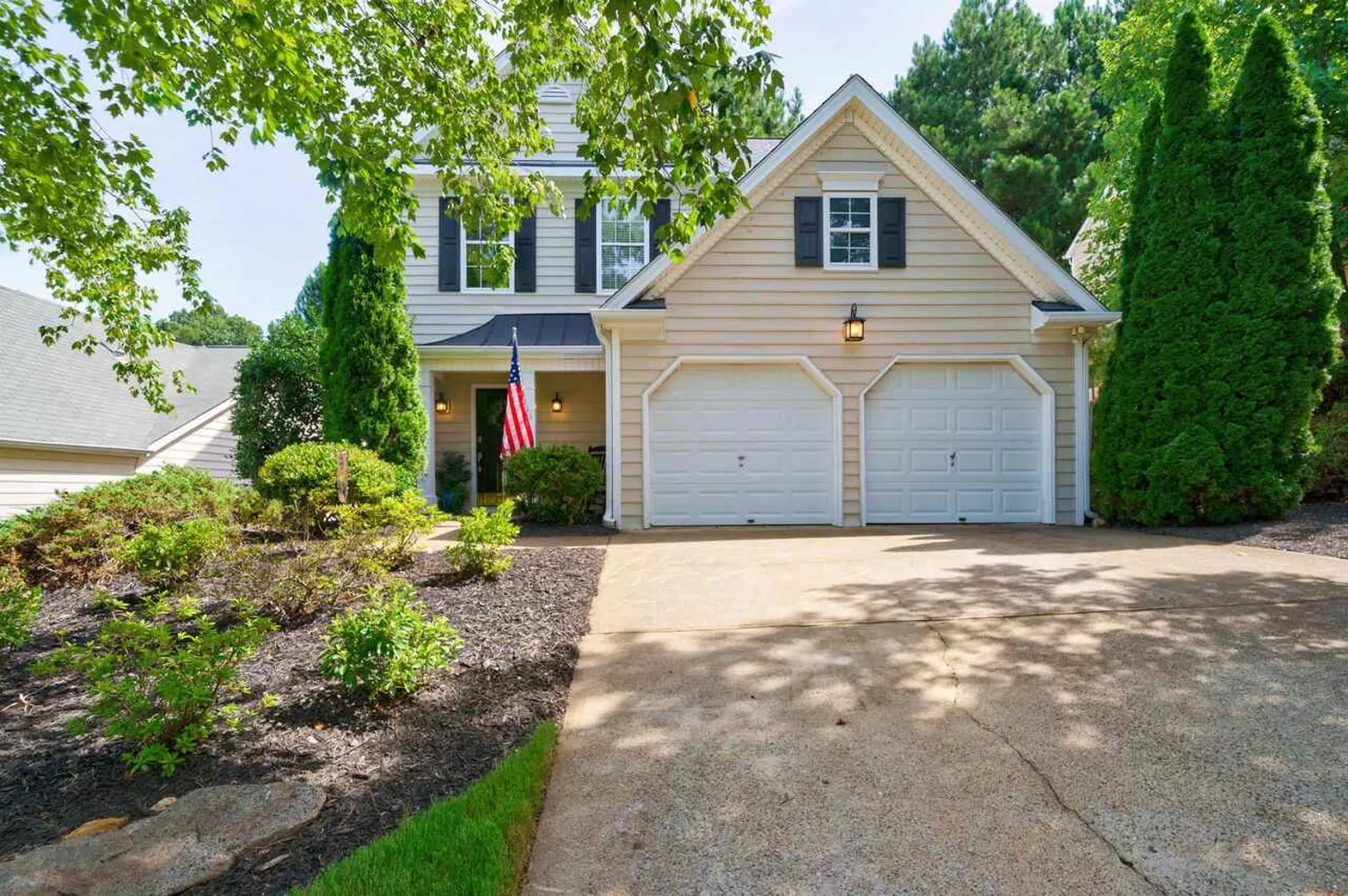
211 Colony Center Drive
Woodstock, GA 30188
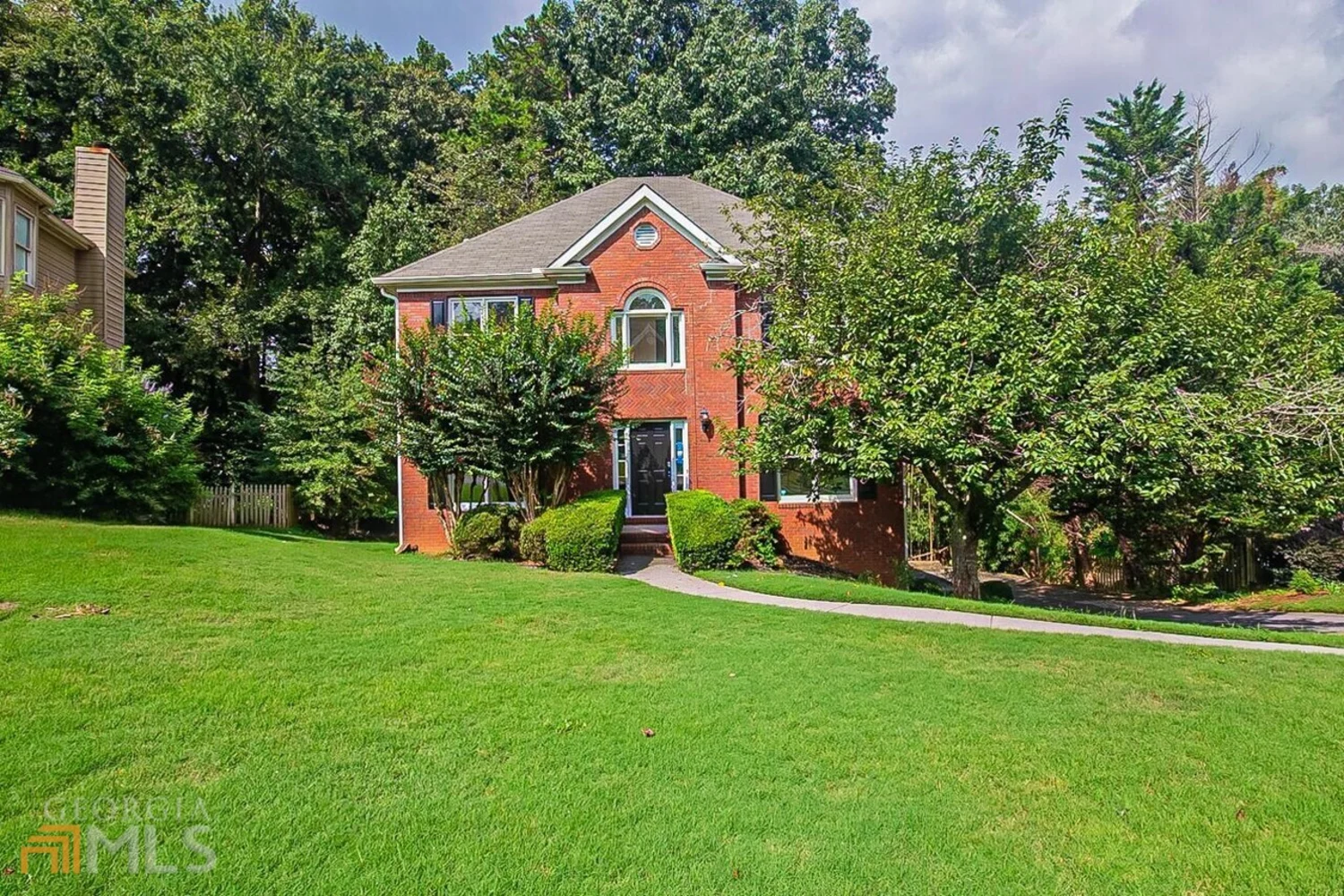
405 Raven Mocker Lane
Woodstock, GA 30189
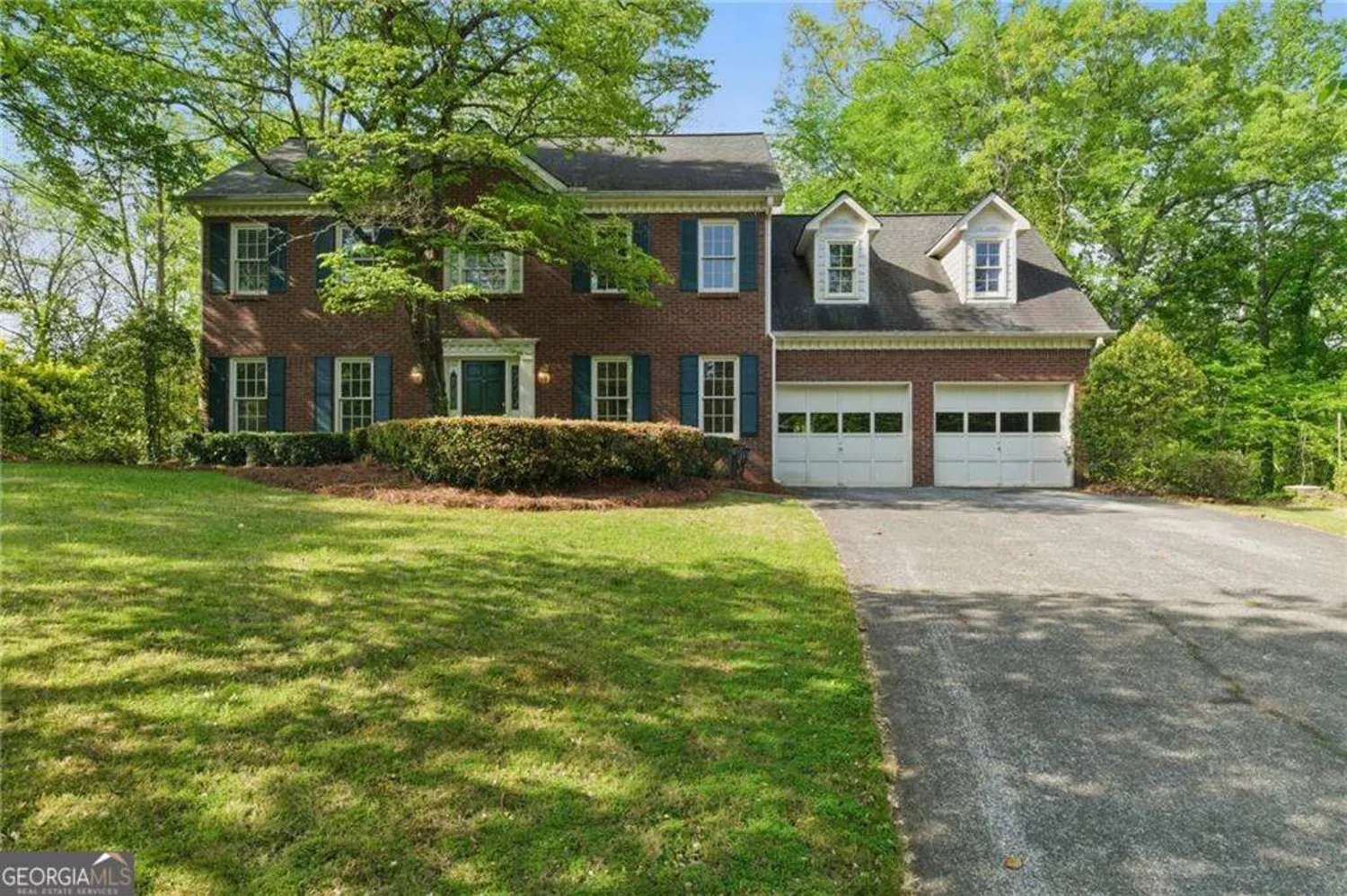
1550 Pine Creek Way
Woodstock, GA 30188
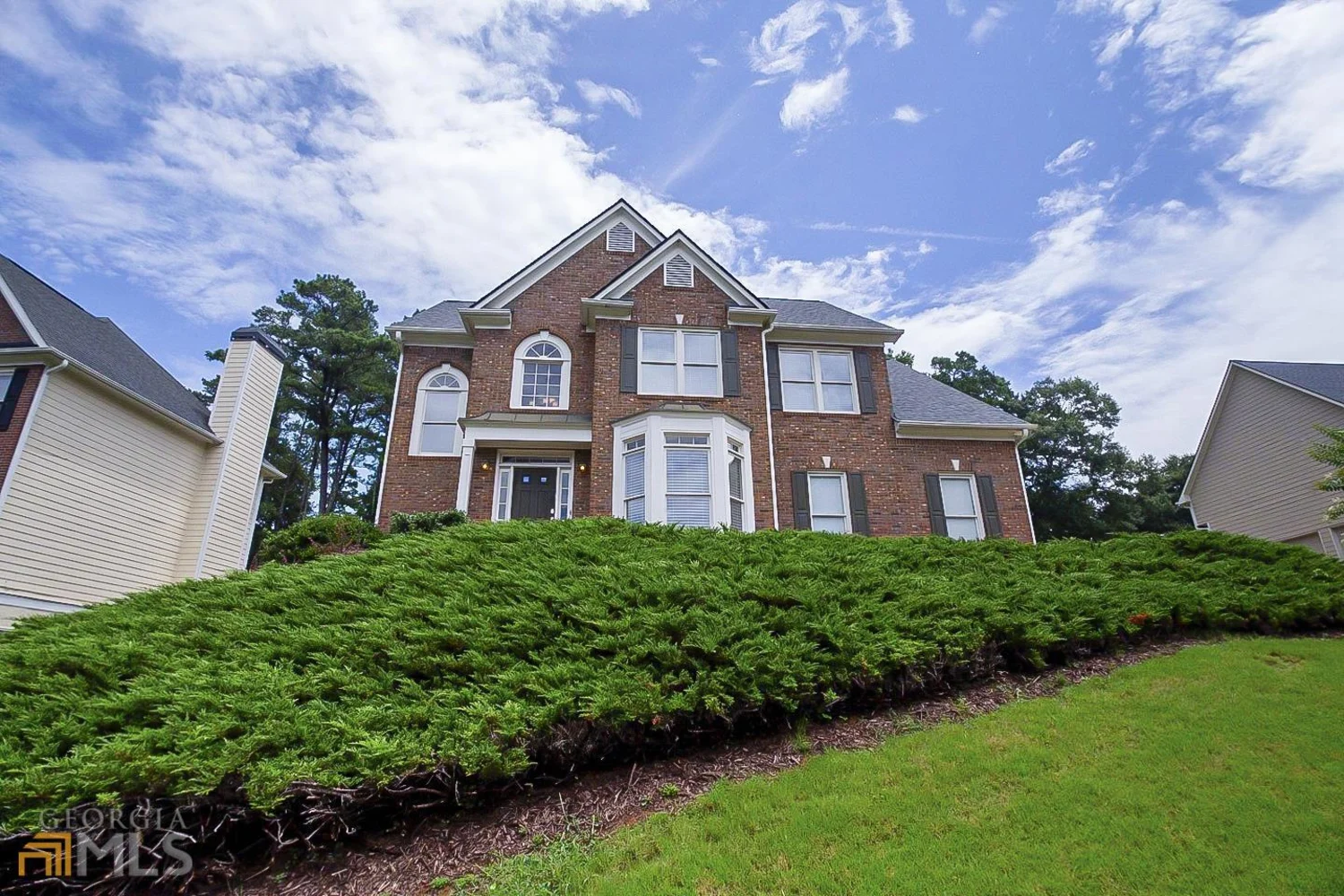
2044 Woodside Park Drive
Woodstock, GA 30188
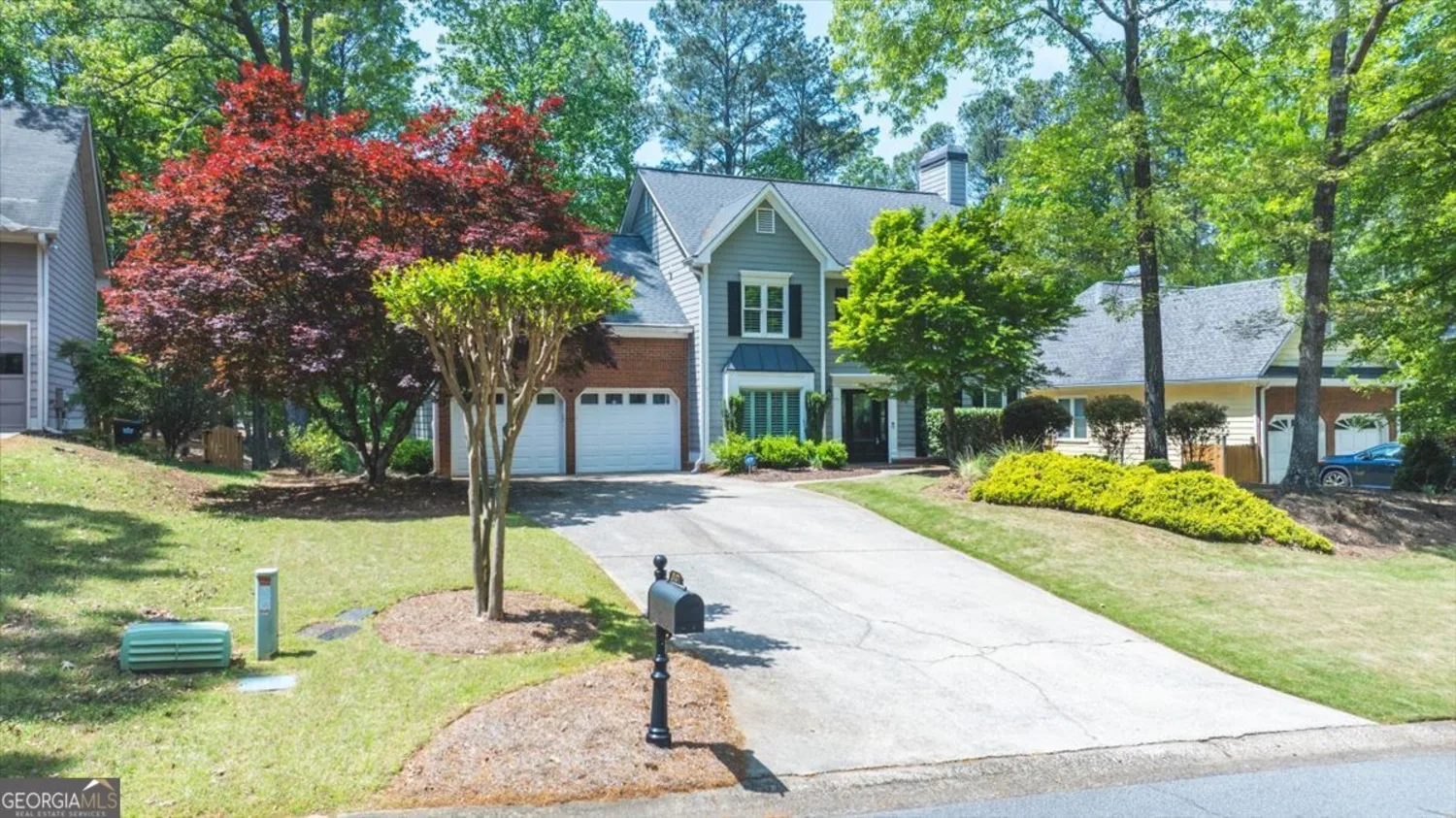
3107 Sandhurst Drive
Woodstock, GA 30189
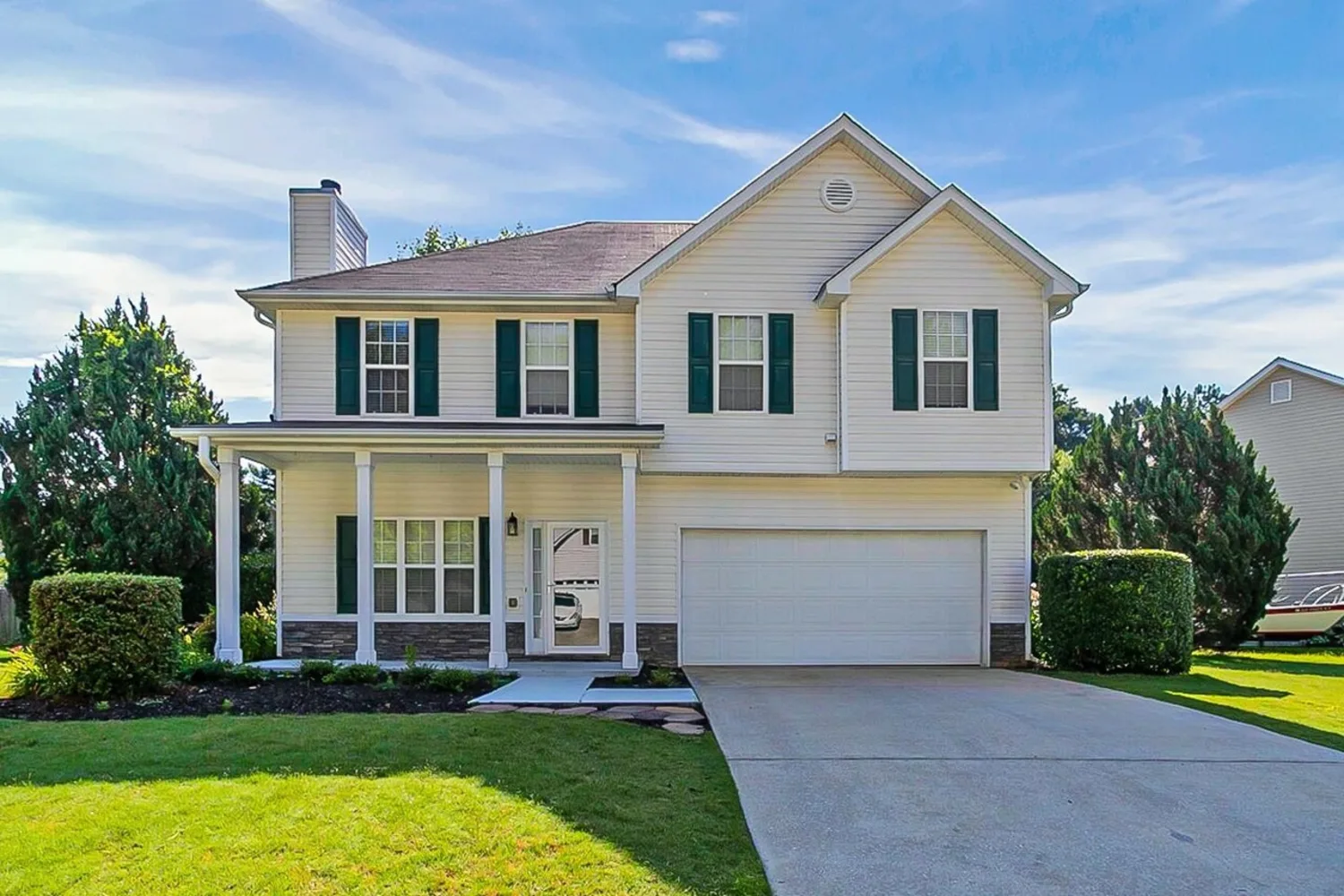
107 Lexington Parke Drive
Woodstock, GA 30189
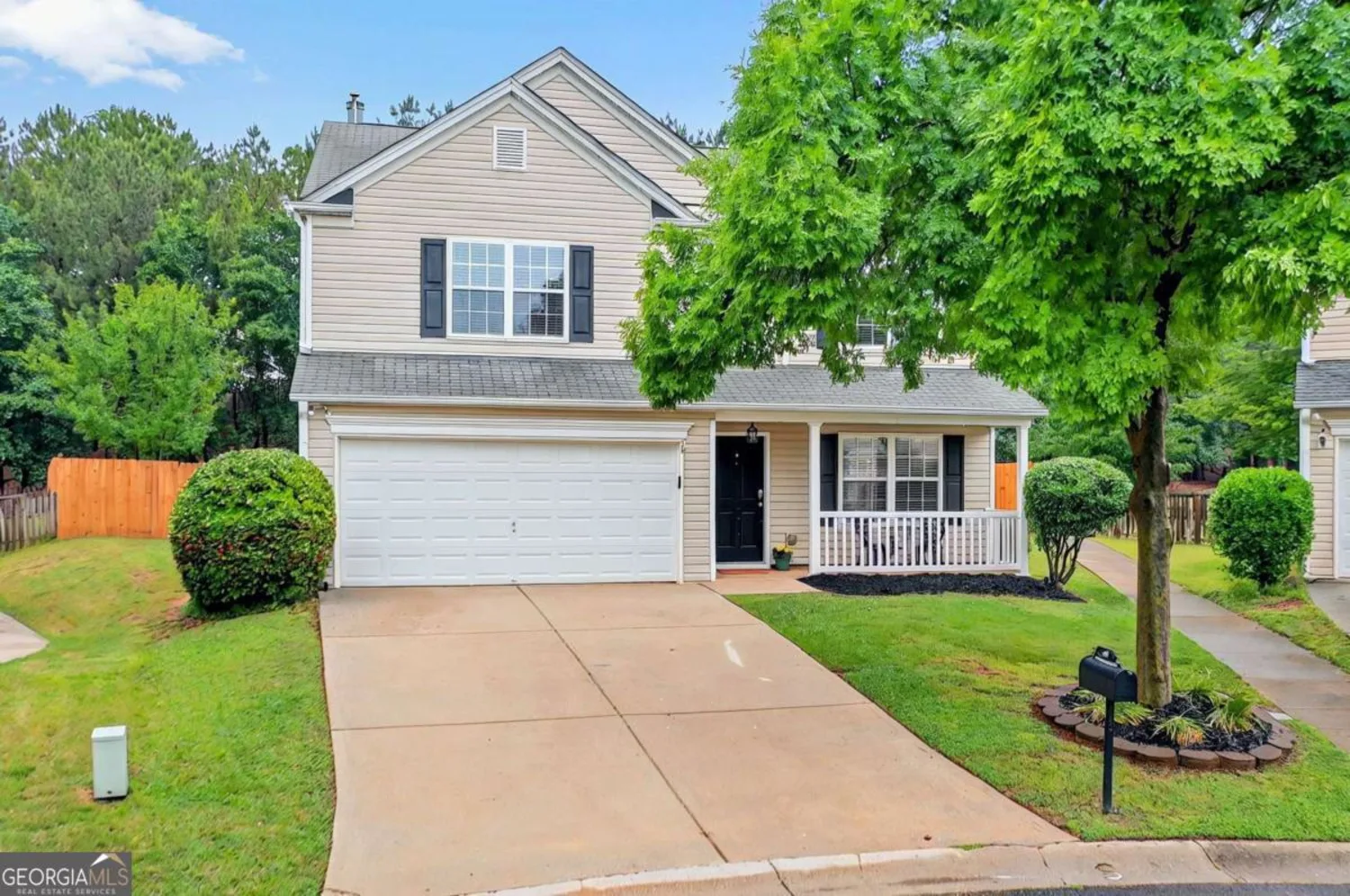
408 Sam Cobb Court
Woodstock, GA 30188

