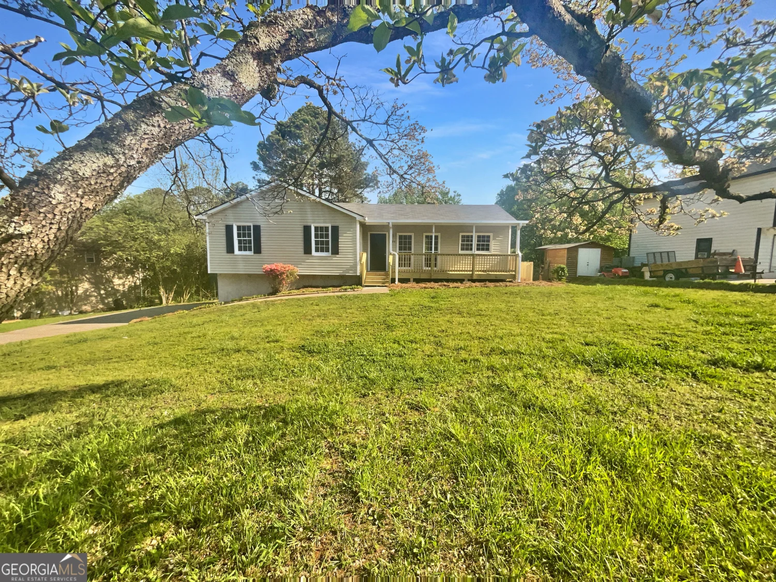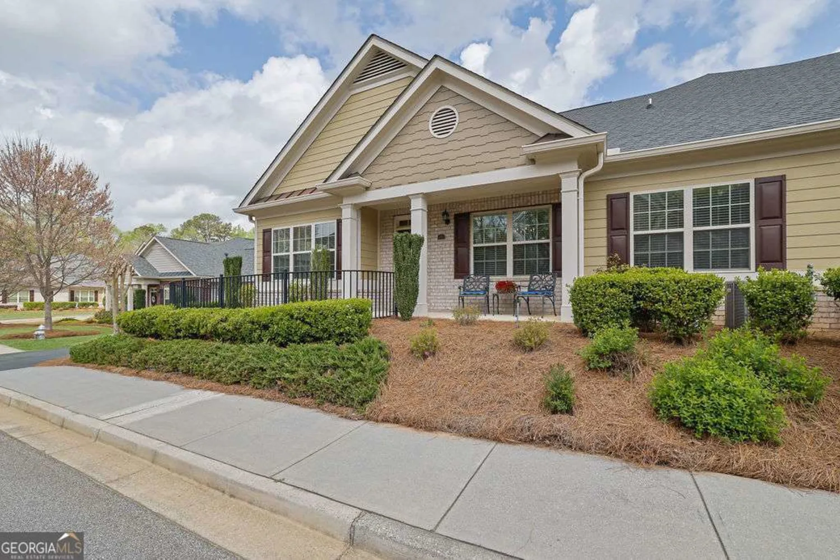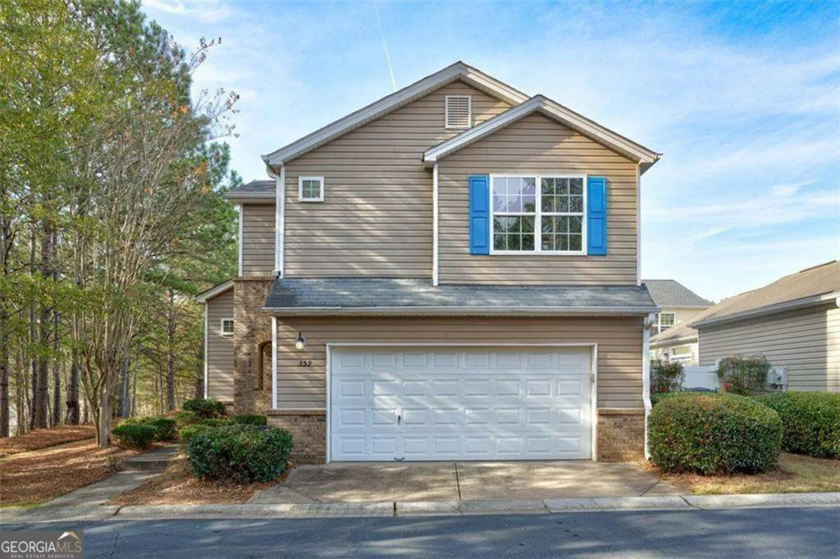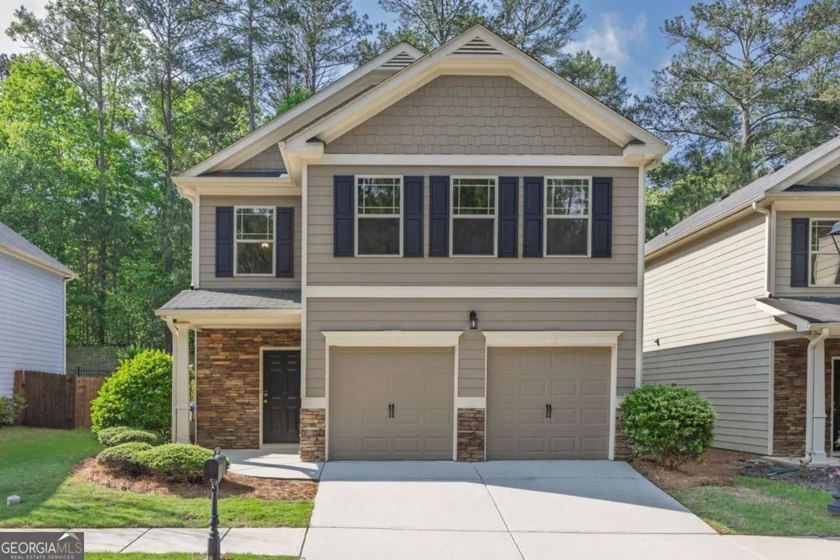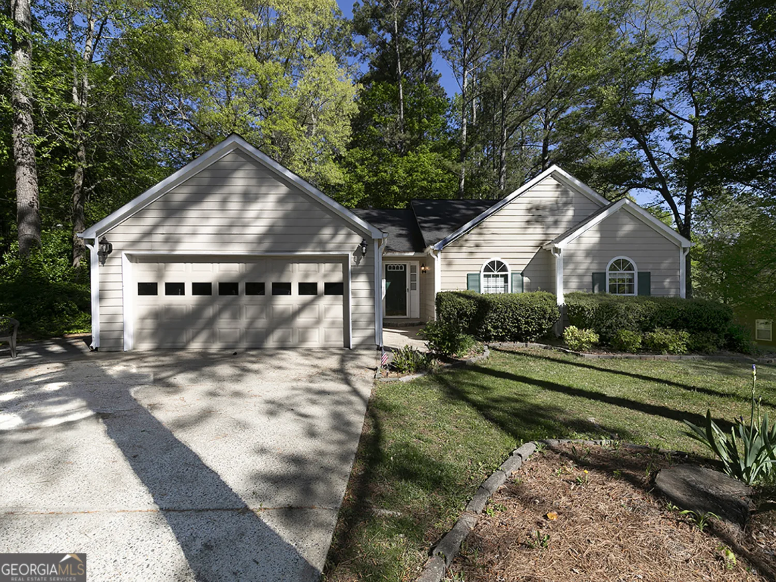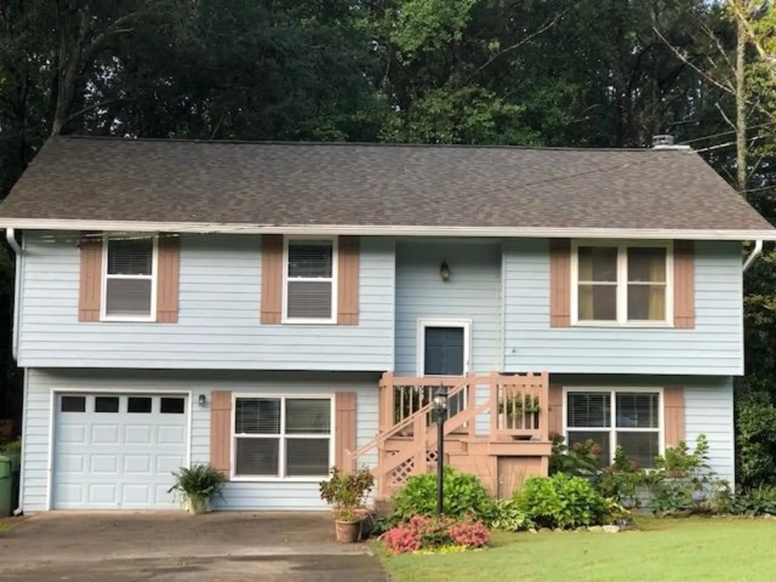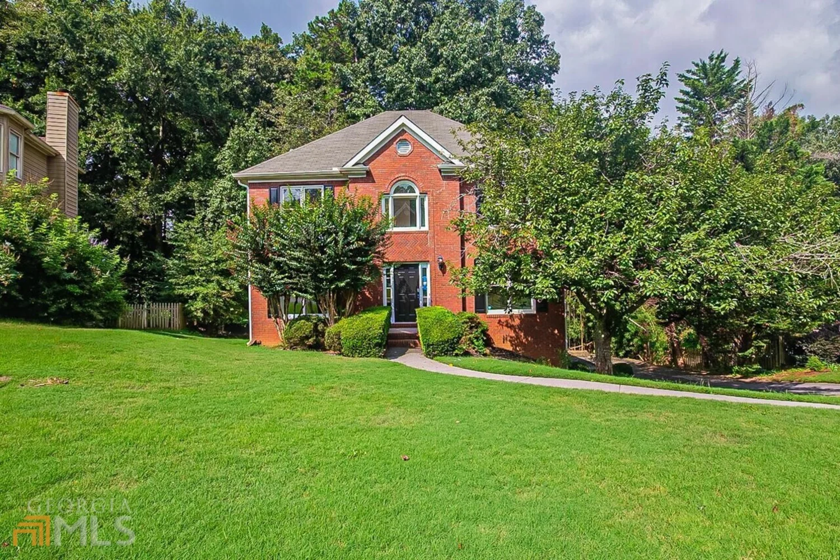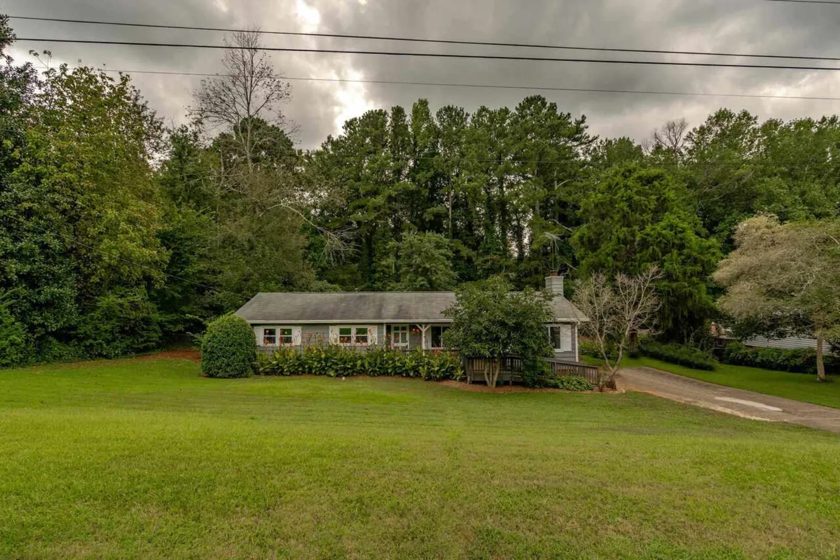211 colony center driveWoodstock, GA 30188
211 colony center driveWoodstock, GA 30188
Description
Is this my DREAM HOME!?! Welcome to this beautiful, remodeled home located in beautiful Westridge, conveniently located swim/tennis community in Woodstock. This exceptional and picturesque home with complete privacy and impeccably landscaped yard has endless possibilities. Take a look at the open updated layout featuring 3 bedrooms and 2.5 full baths, but also updated flooring, granite counters, stainless steel appliances and fenced in backyard. You will absolutely fall in love with everything about this home. From the 2-car garage, private fenced yard, gorgeous landscaping, and more! Walking inside you feel right at home with majestic high ceilings, living room with fireplace, dining room, and updated kitchen with breakfast area. Don't miss the unique cut out nook for office or extra storage. Upstairs you will retreat to the master suite with vaulted ceiling, beautiful bath area with soaking tub and walk in shower, walk-in closet, and double vanity. 2 more generous size rooms and updated bathroom. Don't miss the convenience of having the washer and dryer on the second floor! This home is everything you can imagine with high ceilings, granite counters, stainless steel appliances, and more. Modern colors and design at every turn with upgraded lights and fans to newer HVAC and roof. Close to shopping and restaurants, impeccably maintained and ready for your offer. Please don't sleep on this one or it will be gone!
Property Details for 211 Colony Center Drive
- Subdivision ComplexWestridge
- Architectural StyleTraditional
- Num Of Parking Spaces2
- Parking FeaturesAttached, Garage Door Opener, Garage, Kitchen Level
- Property AttachedNo
LISTING UPDATED:
- StatusClosed
- MLS #9035331
- Days on Site6
- Taxes$2,774.33 / year
- HOA Fees$525 / month
- MLS TypeResidential
- Year Built1996
- Lot Size0.18 Acres
- CountryCherokee
LISTING UPDATED:
- StatusClosed
- MLS #9035331
- Days on Site6
- Taxes$2,774.33 / year
- HOA Fees$525 / month
- MLS TypeResidential
- Year Built1996
- Lot Size0.18 Acres
- CountryCherokee
Building Information for 211 Colony Center Drive
- StoriesTwo
- Year Built1996
- Lot Size0.1800 Acres
Payment Calculator
Term
Interest
Home Price
Down Payment
The Payment Calculator is for illustrative purposes only. Read More
Property Information for 211 Colony Center Drive
Summary
Location and General Information
- Community Features: Playground, Pool, Street Lights, Tennis Court(s)
- Directions: 400 to Holcomb Bridge (Exit 7). Proceed west. Subdivision on the right just past Wiley Bridge Rd. Turn right into Westridge entrance onto Colony Center Dr. OR 575 to Hwy 92. Proceed east. Subdivision is on the left just past Bellhaven Dr.
- Coordinates: 34.079996,-84.433308
School Information
- Elementary School: Arnold Mill
- Middle School: Mill Creek
- High School: River Ridge
Taxes and HOA Information
- Parcel Number: 15N30E 157
- Tax Year: 2020
- Association Fee Includes: Management Fee, Swimming, Tennis
- Tax Lot: 85,
Virtual Tour
Parking
- Open Parking: No
Interior and Exterior Features
Interior Features
- Cooling: Electric, Ceiling Fan(s), Central Air, Zoned, Dual
- Heating: Natural Gas, Central, Forced Air, Zoned, Dual
- Appliances: Gas Water Heater, Dishwasher, Disposal, Ice Maker, Microwave, Oven/Range (Combo), Refrigerator, Stainless Steel Appliance(s)
- Basement: None
- Fireplace Features: Family Room, Living Room, Factory Built, Gas Starter
- Flooring: Carpet, Hardwood, Tile
- Interior Features: Tray Ceiling(s), Double Vanity, Entrance Foyer, Soaking Tub, Tile Bath, Walk-In Closet(s)
- Levels/Stories: Two
- Window Features: Double Pane Windows
- Kitchen Features: Breakfast Area, Breakfast Bar, Pantry, Solid Surface Counters
- Foundation: Slab
- Total Half Baths: 1
- Bathrooms Total Integer: 3
- Bathrooms Total Decimal: 2
Exterior Features
- Accessibility Features: Accessible Entrance
- Construction Materials: Aluminum Siding, Vinyl Siding
- Fencing: Fenced
- Patio And Porch Features: Deck, Patio
- Roof Type: Composition
- Security Features: Carbon Monoxide Detector(s), Smoke Detector(s)
- Laundry Features: Upper Level, Laundry Closet
- Pool Private: No
Property
Utilities
- Utilities: Underground Utilities, Cable Available, Sewer Connected
- Water Source: Public
Property and Assessments
- Home Warranty: Yes
- Property Condition: Updated/Remodeled, Resale
Green Features
- Green Energy Efficient: Thermostat
Lot Information
- Above Grade Finished Area: 1896
- Lot Features: Level, Private
Multi Family
- Number of Units To Be Built: Square Feet
Rental
Rent Information
- Land Lease: Yes
Public Records for 211 Colony Center Drive
Tax Record
- 2020$2,774.33 ($231.19 / month)
Home Facts
- Beds3
- Baths2
- Total Finished SqFt1,896 SqFt
- Above Grade Finished1,896 SqFt
- StoriesTwo
- Lot Size0.1800 Acres
- StyleSingle Family Residence
- Year Built1996
- APN15N30E 157
- CountyCherokee
- Fireplaces1


