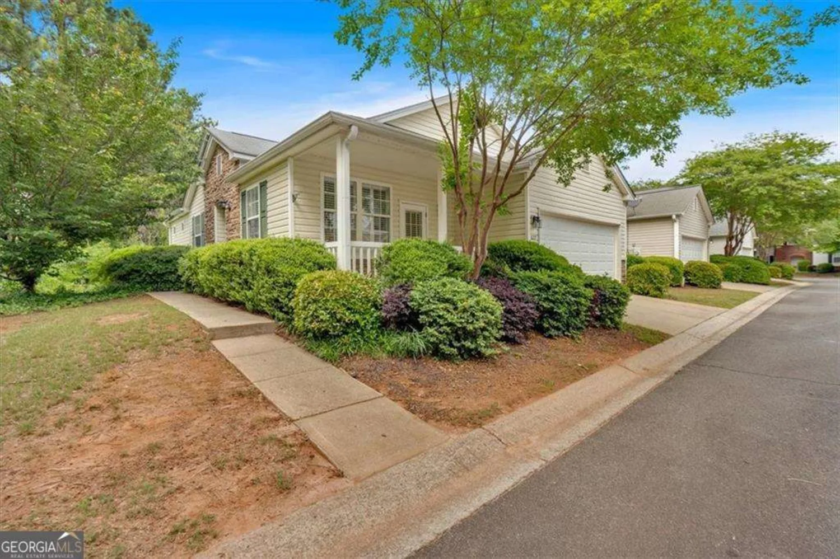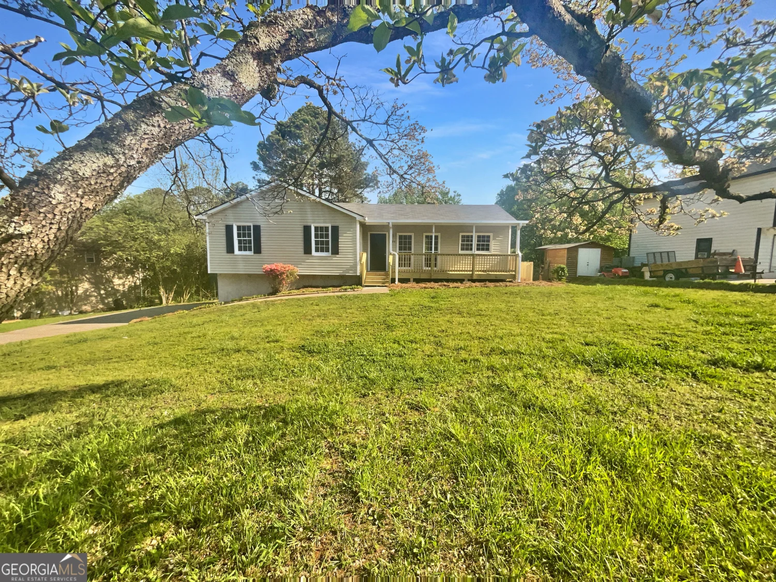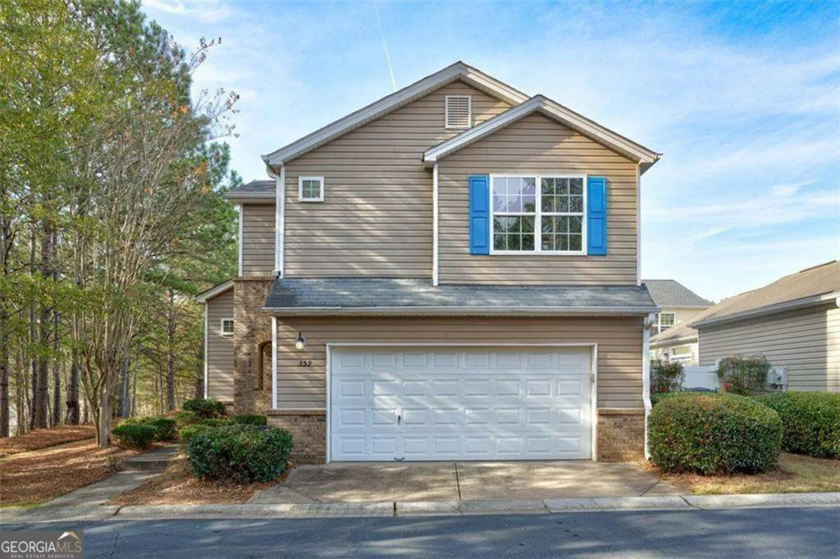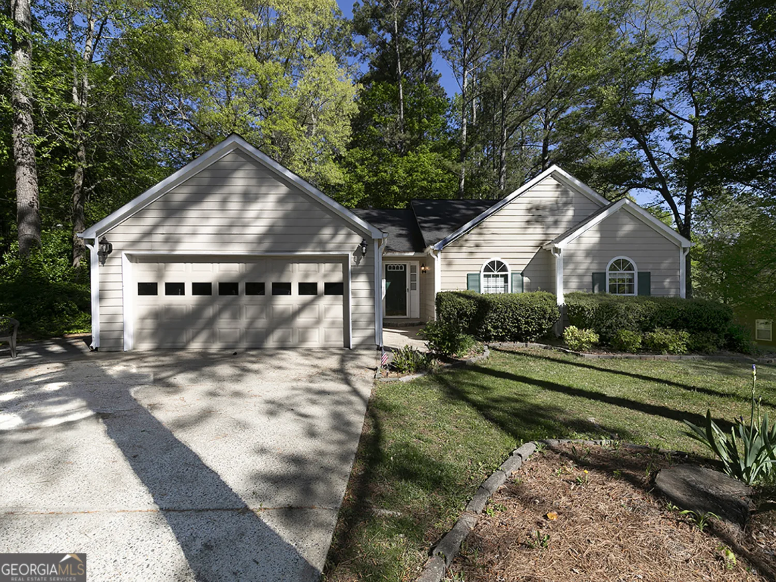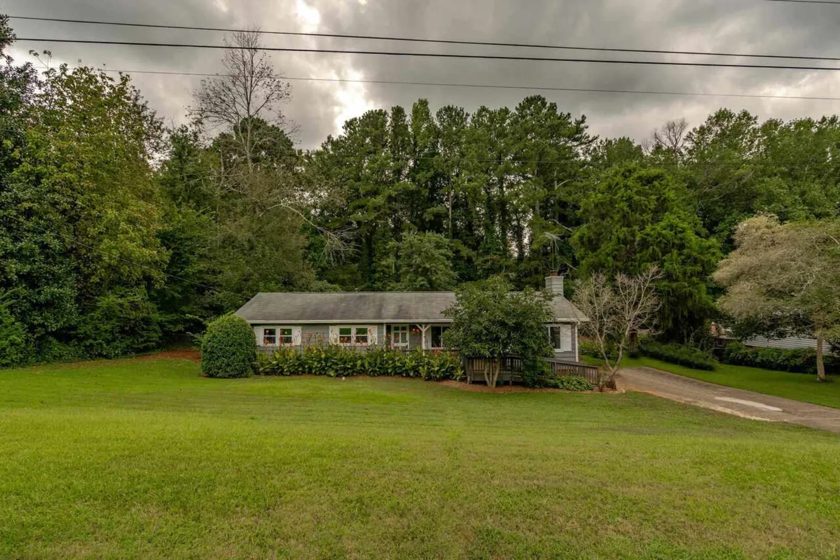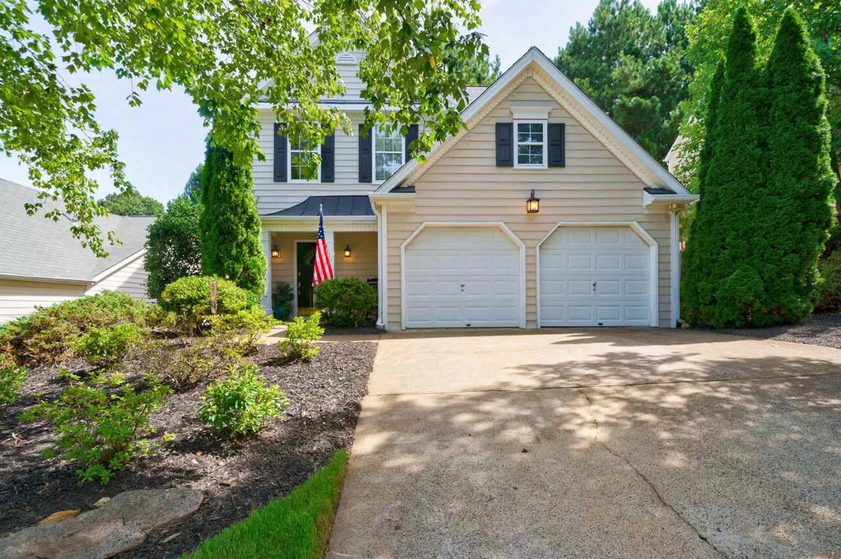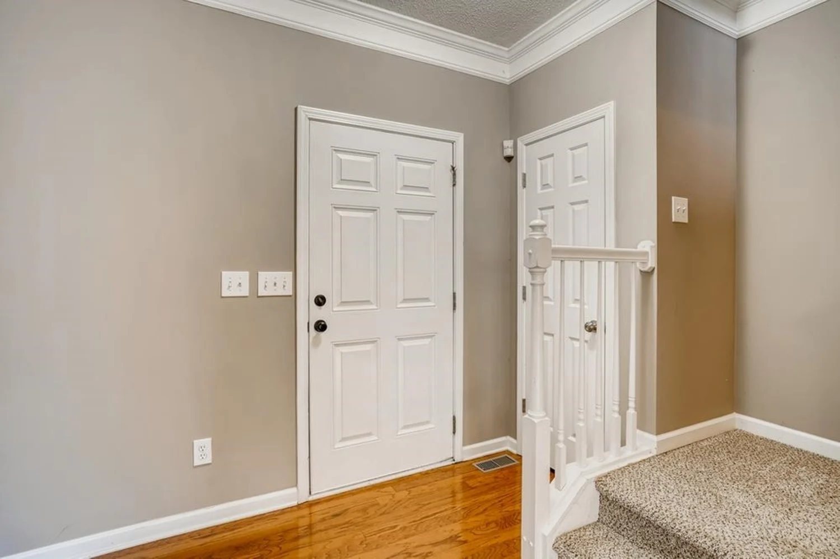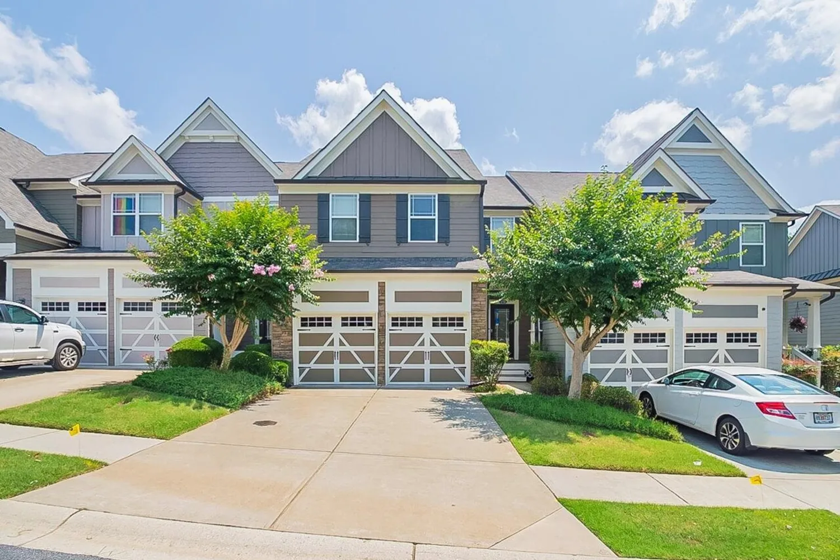5375 olde mill driveWoodstock, GA 30188
5375 olde mill driveWoodstock, GA 30188
Description
Don't miss this beautiful 3 bedroom 2 bath home on approximately .96 acre lot in the Olde Mill Ford. This kitchen features stainless steel appliances, granite countertops, w/ window to the view of a gorgeous backyard and deck. Spacious Master Bedroom on main floor, with two additional bedrooms. Beautiful living room and Dining area. This home also features a finished basement area with a family room and fireplace. Located close to Downtown Woodstock and the Outlet Shoppe of Atlanta Mall. The perfect area for any family. A Must See!
Property Details for 5375 Olde Mill Drive
- Subdivision ComplexOlde Mill Ford
- Architectural StyleTraditional
- Parking FeaturesAttached
- Property AttachedNo
LISTING UPDATED:
- StatusClosed
- MLS #9046329
- Days on Site1
- Taxes$2,284.91 / year
- MLS TypeResidential
- Year Built1987
- Lot Size0.96 Acres
- CountryCherokee
LISTING UPDATED:
- StatusClosed
- MLS #9046329
- Days on Site1
- Taxes$2,284.91 / year
- MLS TypeResidential
- Year Built1987
- Lot Size0.96 Acres
- CountryCherokee
Building Information for 5375 Olde Mill Drive
- StoriesMulti/Split
- Year Built1987
- Lot Size0.9600 Acres
Payment Calculator
Term
Interest
Home Price
Down Payment
The Payment Calculator is for illustrative purposes only. Read More
Property Information for 5375 Olde Mill Drive
Summary
Location and General Information
- Community Features: None
- Directions: Take EXIT 7-GA 92/Woodstock E towards Downtown Woodstock, R on CANTON/MAIN ST, L on JAMERSON, L on OLDE MILL DRIVE.
- Coordinates: 34.079729,-84.512642
School Information
- Elementary School: Woodstock
- Middle School: Woodstock
- High School: Woodstock
Taxes and HOA Information
- Parcel Number: 15N18C 044
- Tax Year: 2020
- Association Fee Includes: None
- Tax Lot: 71
Virtual Tour
Parking
- Open Parking: No
Interior and Exterior Features
Interior Features
- Cooling: Electric, Ceiling Fan(s), Central Air
- Heating: Natural Gas, Central, Forced Air
- Appliances: Cooktop, Dishwasher, Disposal, Refrigerator, Stainless Steel Appliance(s)
- Basement: Bath Finished, Daylight, Interior Entry, Finished, Partial
- Flooring: Carpet
- Interior Features: Vaulted Ceiling(s), Entrance Foyer, Soaking Tub, Walk-In Closet(s), Split Foyer
- Levels/Stories: Multi/Split
- Kitchen Features: Breakfast Area, Solid Surface Counters
- Main Bedrooms: 3
- Bathrooms Total Integer: 2
- Main Full Baths: 1
- Bathrooms Total Decimal: 2
Exterior Features
- Construction Materials: Other
- Laundry Features: In Basement, In Hall
- Pool Private: No
Property
Utilities
- Utilities: Sewer Connected
- Water Source: Public
Property and Assessments
- Home Warranty: Yes
- Property Condition: Resale
Green Features
- Green Energy Efficient: Thermostat
Lot Information
- Lot Features: Cul-De-Sac, Private
Multi Family
- Number of Units To Be Built: Square Feet
Rental
Rent Information
- Land Lease: Yes
Public Records for 5375 Olde Mill Drive
Tax Record
- 2020$2,284.91 ($190.41 / month)
Home Facts
- Beds3
- Baths2
- StoriesMulti/Split
- Lot Size0.9600 Acres
- StyleSingle Family Residence
- Year Built1987
- APN15N18C 044
- CountyCherokee
- Fireplaces1


