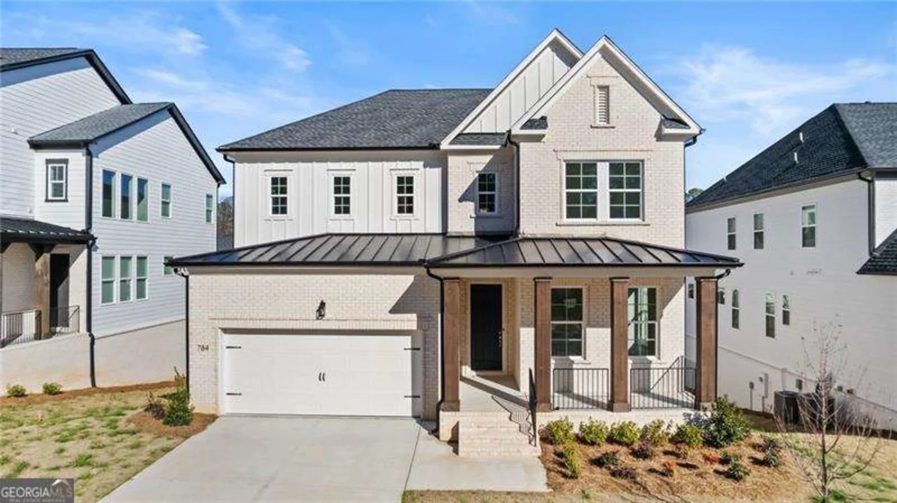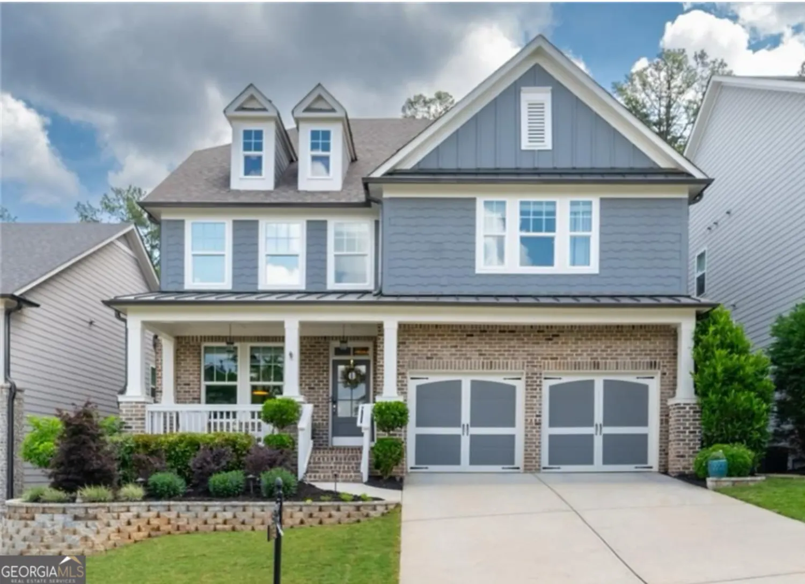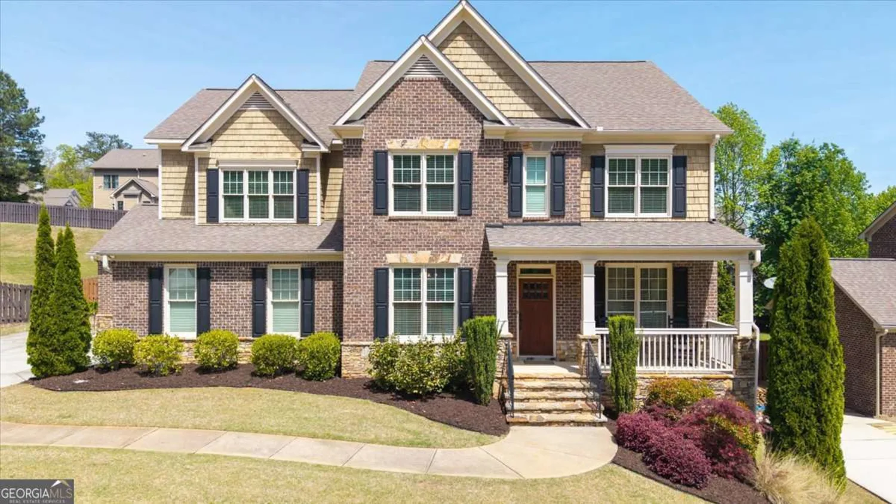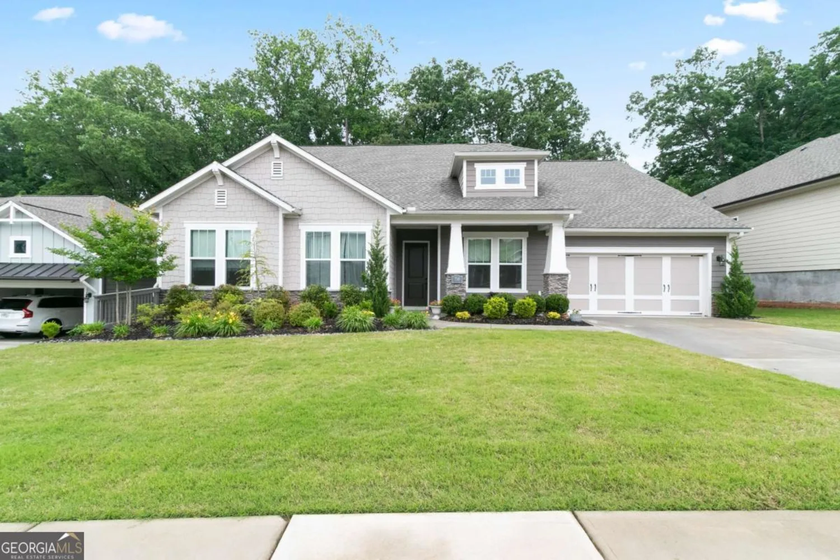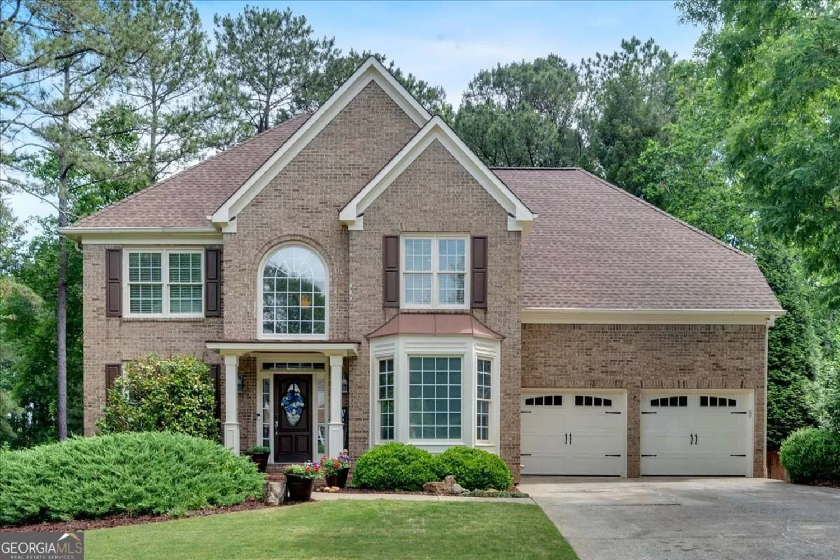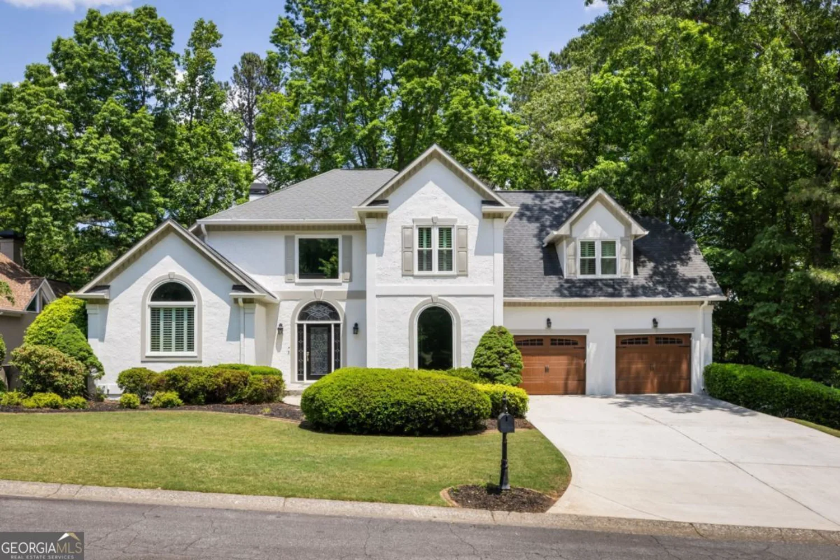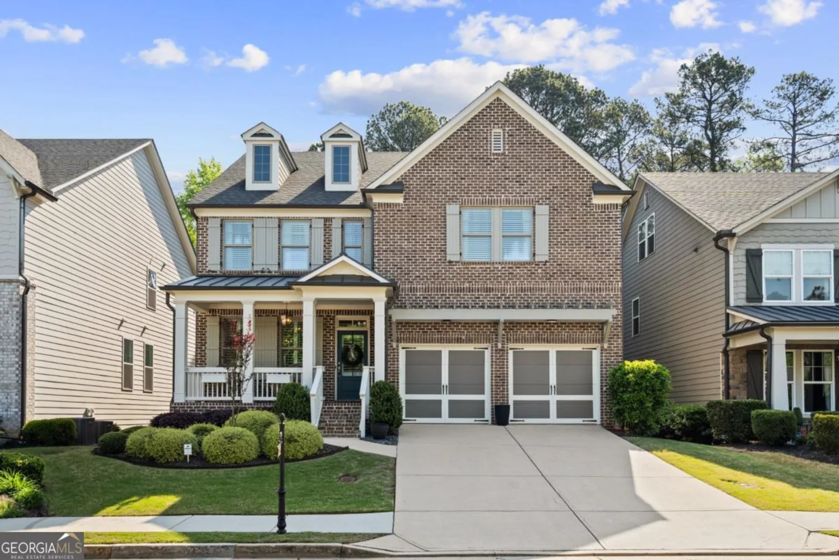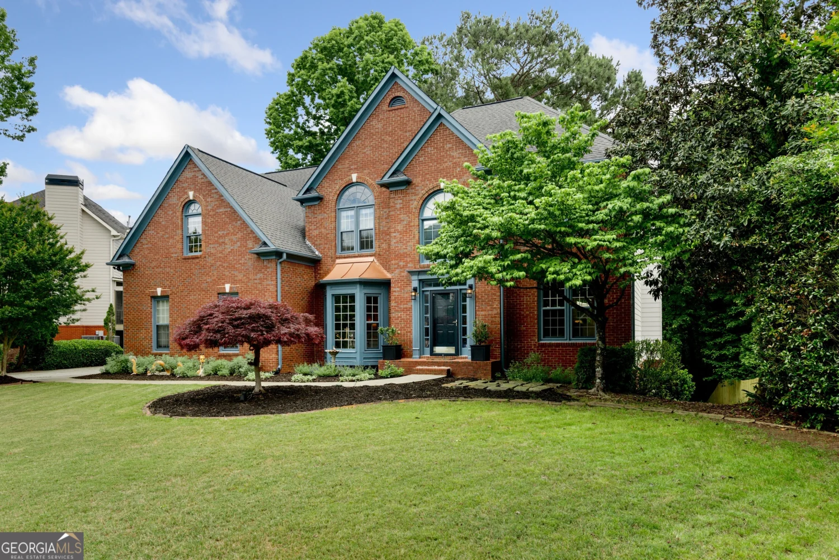3018 bradshaw club driveWoodstock, GA 30188
3018 bradshaw club driveWoodstock, GA 30188
Description
Stunning Golf Course View Executive Home in Bradshaw Farm! This six-bedroom, six-bathroom home sits on the ninth hole of the red course on the Linkside section of the neighborhood's 27-hole championship Bradshaw Farm Golf Course. Curb appeal abounds the circular driveway of this lovely home! From the inviting front porch, enter to gorgeous pine hardwoods flowing into a fireside great room with built-in bookcases and beamed ceiling, dining space, heated and cooled sunroom, and a well-appointed, fully updated chef's kitchen featuring double convection ovens, induction cooktop (easily converted to gas if you prefer), convection microwave, upgraded cabinets, custom walk-in pantry with built-in shelving and spice rack, and oversized quartz island with a double bank of cabinets for storage galore!. The main level primary suite features a tray ceiling, huge custom closet, dual vanities, soaking tub, and frameless-door oversized shower. Upstairs are three additional generously sized bedrooms including a second primary suite. All feature en-suite full baths, custom closet shelving, and a nook perfect for home office or study space. The beautifully finished terrace level includes two flexible living/entertainment spaces and a guest room, along with a private-entry suite with full bath and a complete kitchen, perfect for multi-generational living. Outside, the spacious, fenced yard with master gardener-maintained landscaping and raised garden beds invites guests to an entertaining oasis featuring an incredible view of the golf course from the flagstone patio with oversized wood-burning flagstone fireplace, covered dining portico, and plenty of lounging space around the heated waterfall pool. Additional features of this home include permanent whole-house holiday lighting, 3 AC units serving the above-ground living spaces, separate heat pump serving the basement, and full custom cabinets along three sides of the garage. Recent improvements include exterior paint with new gutters, garage doors, and wood trim replaced with durable PVC, roof replacement, and new windows. Neighborhood amenities include two pools, a playground, tennis and pickle ball courts, golf course, volleyball and basketball, and the option to join the Bradshaw Farms Golf Club. All of this, and the perfect location in the top Cherokee County school district and minutes from interstates and all the entertainment, shopping and restaurants that downtown Woodstock offers.
Property Details for 3018 Bradshaw Club Drive
- Subdivision ComplexBradshaw Farm
- Architectural StyleTraditional
- ExteriorSprinkler System
- Num Of Parking Spaces2
- Parking FeaturesAttached, Garage, Garage Door Opener, Kitchen Level, Side/Rear Entrance
- Property AttachedYes
LISTING UPDATED:
- StatusActive
- MLS #10496927
- Days on Site11
- Taxes$8,353 / year
- HOA Fees$835 / month
- MLS TypeResidential
- Year Built1996
- Lot Size0.58 Acres
- CountryCherokee
LISTING UPDATED:
- StatusActive
- MLS #10496927
- Days on Site11
- Taxes$8,353 / year
- HOA Fees$835 / month
- MLS TypeResidential
- Year Built1996
- Lot Size0.58 Acres
- CountryCherokee
Building Information for 3018 Bradshaw Club Drive
- StoriesTwo
- Year Built1996
- Lot Size0.5820 Acres
Payment Calculator
Term
Interest
Home Price
Down Payment
The Payment Calculator is for illustrative purposes only. Read More
Property Information for 3018 Bradshaw Club Drive
Summary
Location and General Information
- Community Features: Clubhouse, Golf, Playground, Pool, Sidewalks, Street Lights, Tennis Court(s)
- Directions: GPS Friendly
- Coordinates: 34.154046,-84.444847
School Information
- Elementary School: Hickory Flat
- Middle School: Dean Rusk
- High School: Sequoyah
Taxes and HOA Information
- Parcel Number: 15N27A 018
- Tax Year: 2024
- Association Fee Includes: Swimming, Tennis
Virtual Tour
Parking
- Open Parking: No
Interior and Exterior Features
Interior Features
- Cooling: Ceiling Fan(s), Central Air
- Heating: Forced Air, Natural Gas
- Appliances: Cooktop, Dishwasher, Disposal, Double Oven, Microwave, Stainless Steel Appliance(s)
- Basement: Bath Finished, Daylight, Exterior Entry, Finished, Full, Interior Entry
- Fireplace Features: Gas Log, Gas Starter, Outside
- Flooring: Carpet, Hardwood, Tile
- Interior Features: Beamed Ceilings, Bookcases, Double Vanity, High Ceilings, Master On Main Level, Separate Shower, Soaking Tub, Tray Ceiling(s), Walk-In Closet(s)
- Levels/Stories: Two
- Window Features: Double Pane Windows
- Kitchen Features: Breakfast Area, Breakfast Bar, Kitchen Island, Second Kitchen, Solid Surface Counters, Walk-in Pantry
- Main Bedrooms: 1
- Bathrooms Total Integer: 6
- Main Full Baths: 2
- Bathrooms Total Decimal: 6
Exterior Features
- Construction Materials: Brick, Concrete, Stucco
- Fencing: Back Yard, Wood
- Patio And Porch Features: Patio
- Pool Features: Heated, In Ground
- Roof Type: Composition
- Security Features: Smoke Detector(s)
- Laundry Features: Mud Room
- Pool Private: No
Property
Utilities
- Sewer: Public Sewer
- Utilities: Underground Utilities
- Water Source: Public
Property and Assessments
- Home Warranty: Yes
- Property Condition: Resale
Green Features
Lot Information
- Above Grade Finished Area: 4021
- Common Walls: No Common Walls
- Lot Features: Level
Multi Family
- Number of Units To Be Built: Square Feet
Rental
Rent Information
- Land Lease: Yes
Public Records for 3018 Bradshaw Club Drive
Tax Record
- 2024$8,353.00 ($696.08 / month)
Home Facts
- Beds6
- Baths6
- Total Finished SqFt6,300 SqFt
- Above Grade Finished4,021 SqFt
- Below Grade Finished2,279 SqFt
- StoriesTwo
- Lot Size0.5820 Acres
- StyleSingle Family Residence
- Year Built1996
- APN15N27A 018
- CountyCherokee
- Fireplaces3


