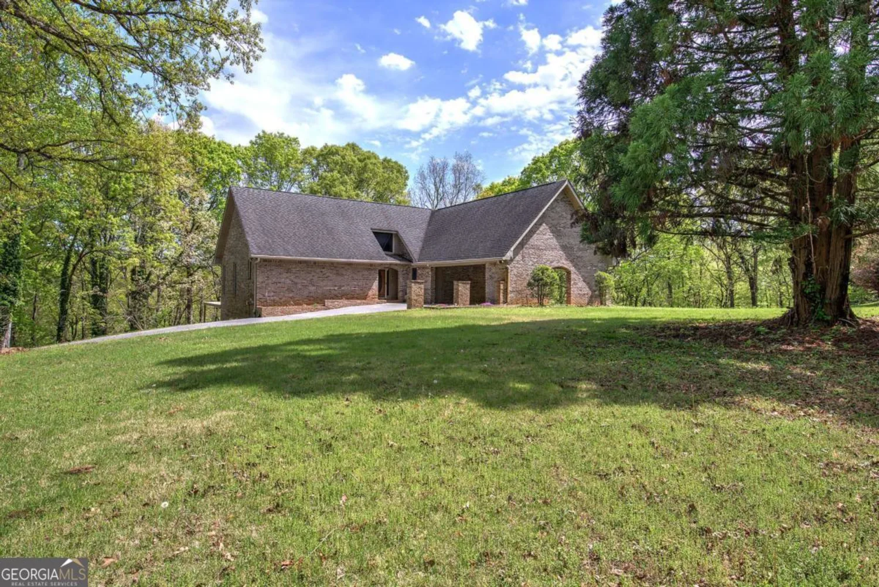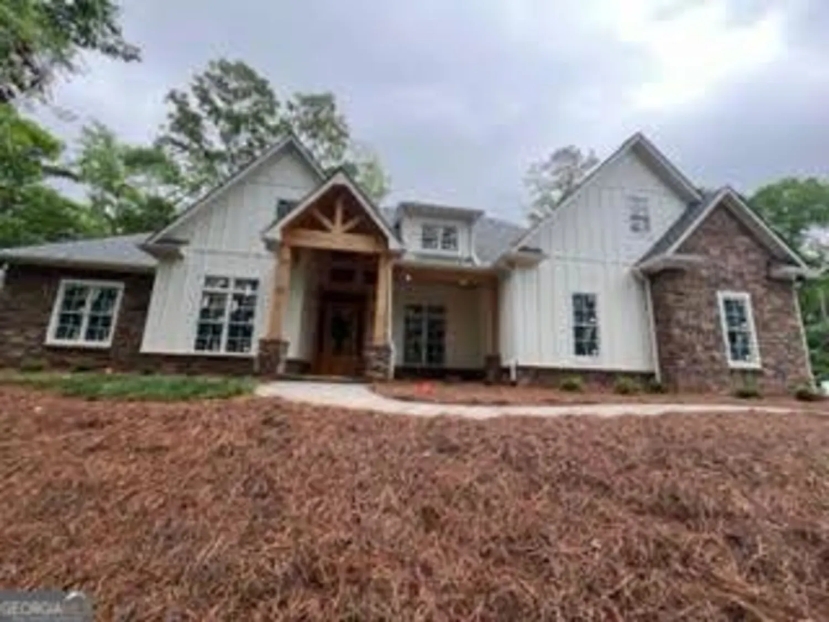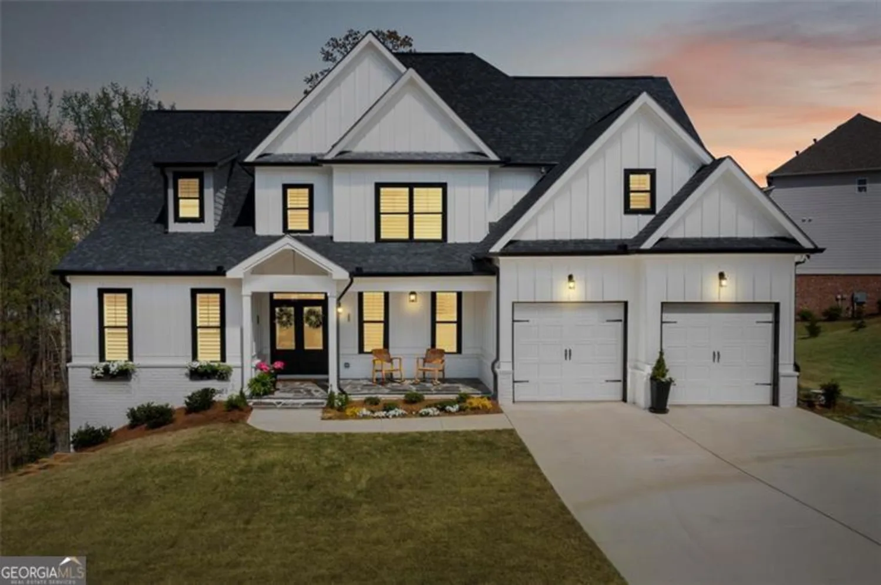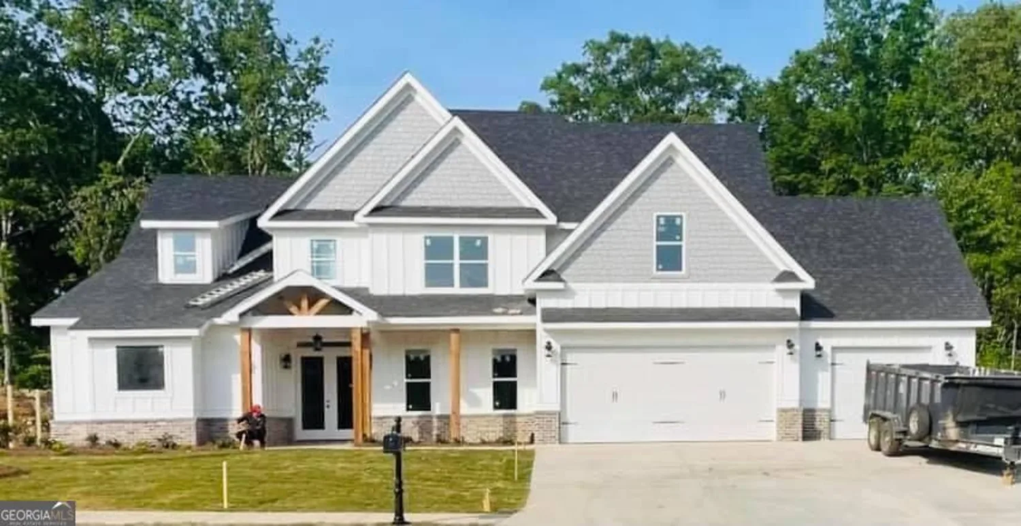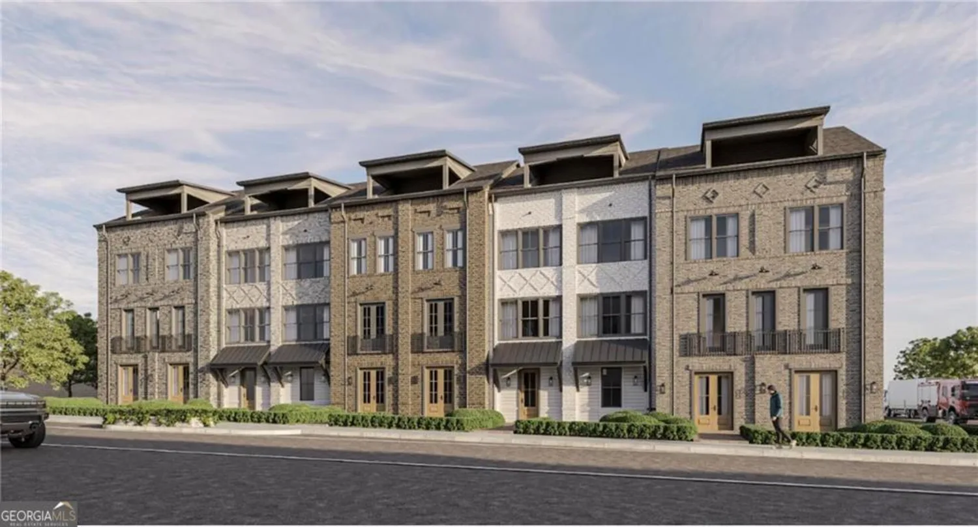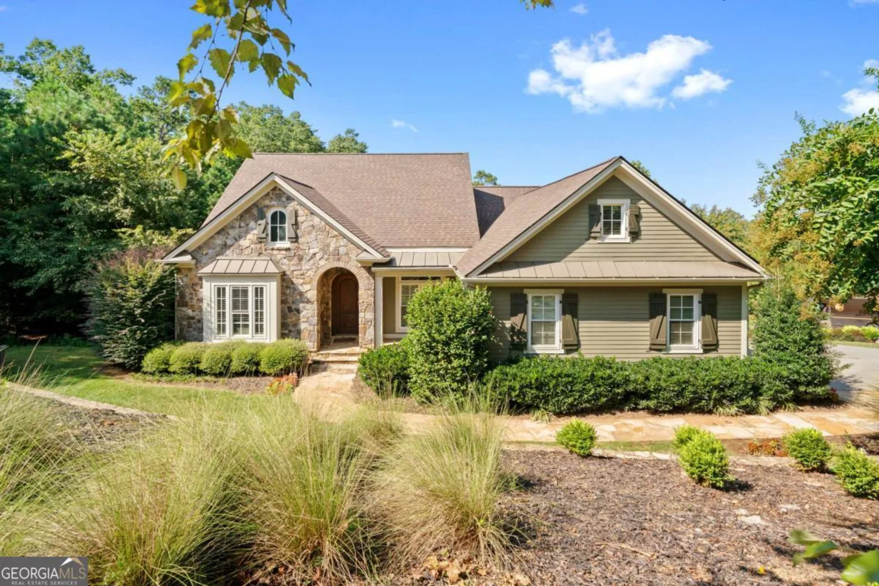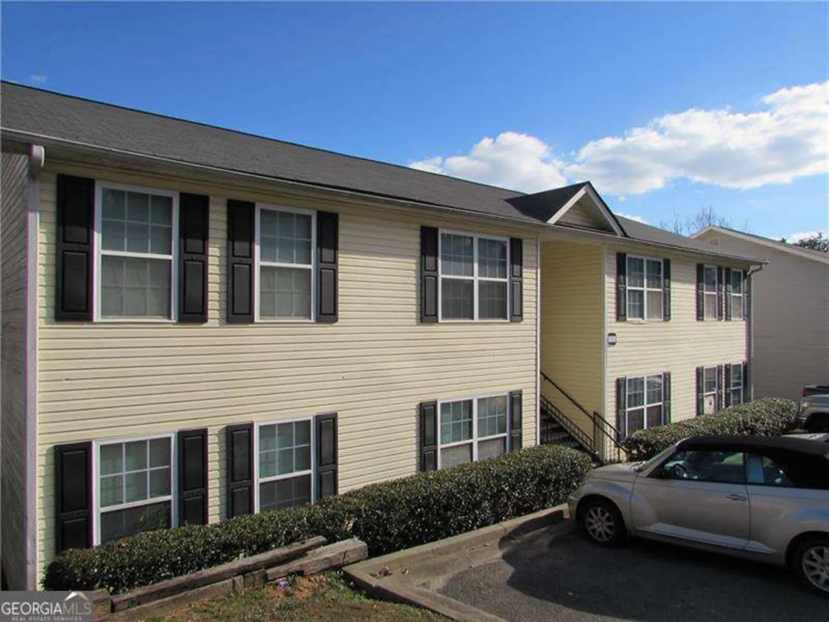15 york traceCartersville, GA 30121
15 york traceCartersville, GA 30121
Description
Stunning home in a private gated community at the base of Red Top Mountain! Called the "tree house" because it is nestled on a short cul-de-sac street with amazing tree top views and incredible sunsets. Upgrades include a newly remodeled dream kitchen installed February 15th, 2025 with quartz counters/quartz backsplash and KitchenAid SS appliances, remodeled primary suite including bathroom and primary closet(2023), new laundry room with floor to ceiling storage(2023), all wood trim professional painted white (2024), all carpet on main floor replaced with wood flooring (2024) and updated two of the secondary bathrooms with quart counters and custom vanities (2025).The grand open floor plan is perfect for family living or extravagant entertaining depending on what you love to do. Family room has an enormous custom built-in bookcase and wall of windows showing those amazing tree top views. Chef's kitchen offers all new custom cabinets, new KitchenAid appliances, huge center island and plenty of counter space for meal prep! Primary suite on main with new custom bathroom including rain head tile shower, huge soaker tub overlooking the mountain and a magnificent closet offering a center island and make-up vanity with quartz counters. A second bedroom on main currently used as home office/bedroom offers those amazing views and sunsets. Upstairs features a huge loft and 2 large bedrooms both with vaulted ceilings, private bathrooms and walk-in closets. Massive 2500 sq ft unfinished basement with workshop type half bath is currently used as a tinkering spot but could easily be completed for additional living space. Exterior features 3 massive decks perfect one deck off of family room is perfect for morning coffee. The bottom deck is the best spot to roast marshmallows and star gaze. Huge multi-level yard(rare find on the mountain)offers plenty of space for a playground/swing set. The privacy of the small gated neighborhood, community pool, less than 5 minutes to the lake and the ability to get on peach pass and get to airport in 45 minutes makes this home the total package!
Property Details for 15 York Trace
- Subdivision ComplexVillage at Waterside
- Architectural StyleBrick Front, Traditional
- Num Of Parking Spaces2
- Parking FeaturesAttached, Garage, Garage Door Opener, Kitchen Level, Side/Rear Entrance
- Property AttachedNo
LISTING UPDATED:
- StatusActive
- MLS #10470617
- Days on Site58
- Taxes$8,517.8 / year
- HOA Fees$900 / month
- MLS TypeResidential
- Year Built2006
- Lot Size0.91 Acres
- CountryBartow
LISTING UPDATED:
- StatusActive
- MLS #10470617
- Days on Site58
- Taxes$8,517.8 / year
- HOA Fees$900 / month
- MLS TypeResidential
- Year Built2006
- Lot Size0.91 Acres
- CountryBartow
Building Information for 15 York Trace
- StoriesThree Or More
- Year Built2006
- Lot Size0.9100 Acres
Payment Calculator
Term
Interest
Home Price
Down Payment
The Payment Calculator is for illustrative purposes only. Read More
Property Information for 15 York Trace
Summary
Location and General Information
- Community Features: Pool
- Directions: GPS
- View: Mountain(s)
- Coordinates: 34.14782,-84.732271
School Information
- Elementary School: Emerson
- Middle School: Red Top
- High School: Woodland
Taxes and HOA Information
- Parcel Number: E0140001016
- Tax Year: 23
- Association Fee Includes: Management Fee, Swimming
- Tax Lot: 16
Virtual Tour
Parking
- Open Parking: No
Interior and Exterior Features
Interior Features
- Cooling: Central Air, Zoned
- Heating: Central, Zoned
- Appliances: Convection Oven, Cooktop, Dishwasher, Double Oven, Microwave, Oven, Stainless Steel Appliance(s)
- Basement: Bath Finished, Daylight, Exterior Entry, Full, Interior Entry, Unfinished
- Flooring: Carpet, Hardwood, Tile
- Interior Features: Bookcases, Double Vanity, High Ceilings, Master On Main Level, Separate Shower, Soaking Tub, Tile Bath, Tray Ceiling(s), Vaulted Ceiling(s), Walk-In Closet(s)
- Levels/Stories: Three Or More
- Window Features: Double Pane Windows
- Kitchen Features: Breakfast Room, Kitchen Island, Pantry, Solid Surface Counters
- Main Bedrooms: 2
- Total Half Baths: 1
- Bathrooms Total Integer: 5
- Main Full Baths: 2
- Bathrooms Total Decimal: 4
Exterior Features
- Construction Materials: Brick, Wood Siding
- Fencing: Fenced
- Patio And Porch Features: Deck, Porch
- Roof Type: Composition
- Laundry Features: Mud Room
- Pool Private: No
Property
Utilities
- Sewer: Septic Tank
- Utilities: Electricity Available, Underground Utilities, Water Available
- Water Source: Public
Property and Assessments
- Home Warranty: Yes
- Property Condition: Resale
Green Features
Lot Information
- Above Grade Finished Area: 3658
- Lot Features: Cul-De-Sac, Private
Multi Family
- Number of Units To Be Built: Square Feet
Rental
Rent Information
- Land Lease: Yes
Public Records for 15 York Trace
Tax Record
- 23$8,517.80 ($709.82 / month)
Home Facts
- Beds4
- Baths4
- Total Finished SqFt3,658 SqFt
- Above Grade Finished3,658 SqFt
- StoriesThree Or More
- Lot Size0.9100 Acres
- StyleSingle Family Residence
- Year Built2006
- APNE0140001016
- CountyBartow


