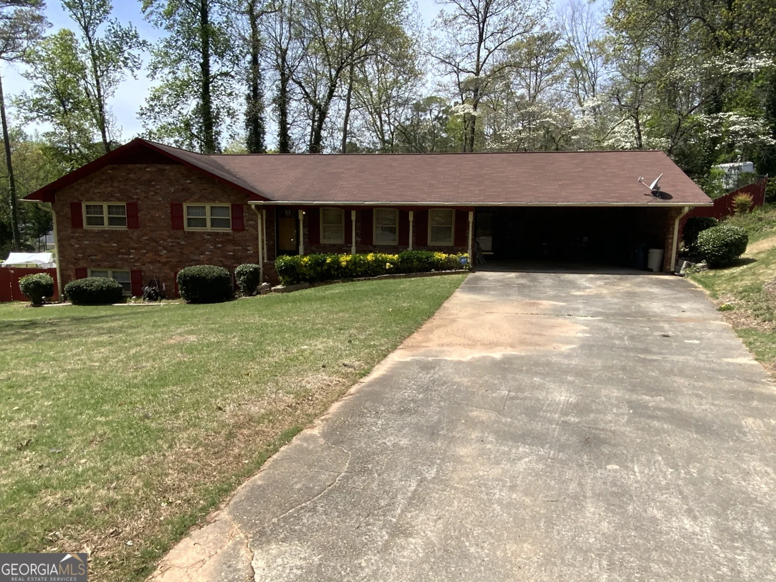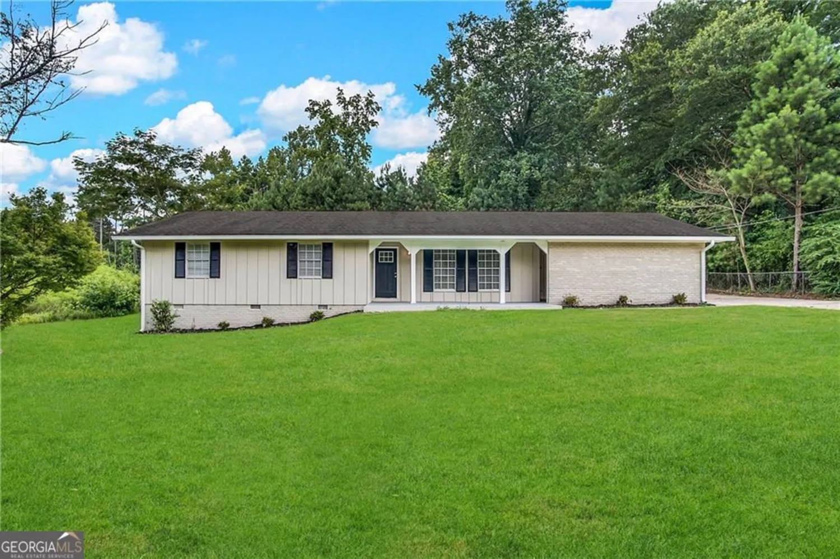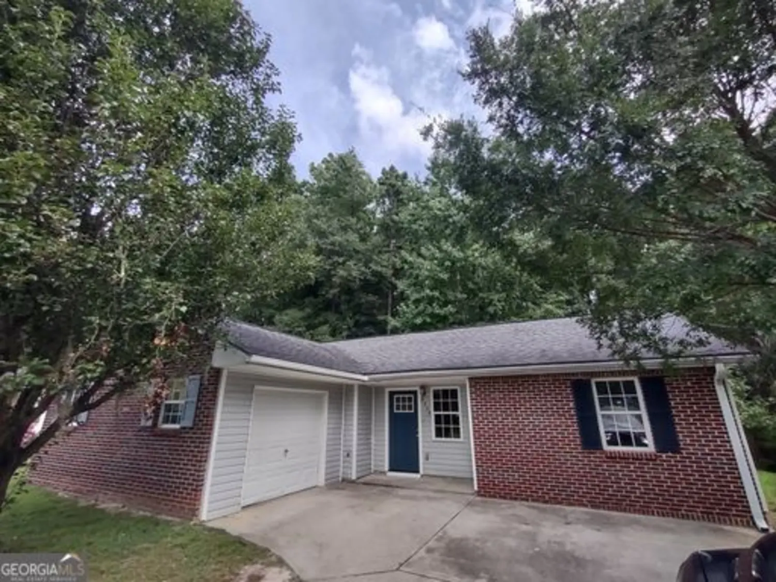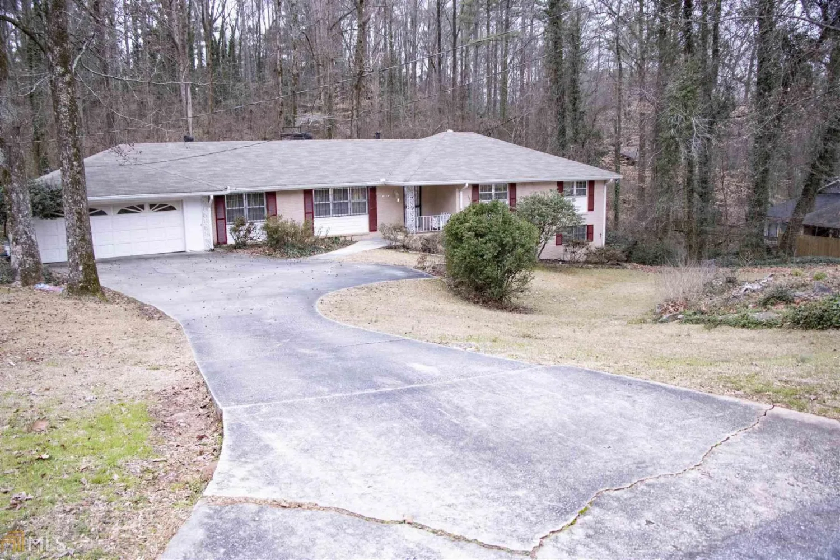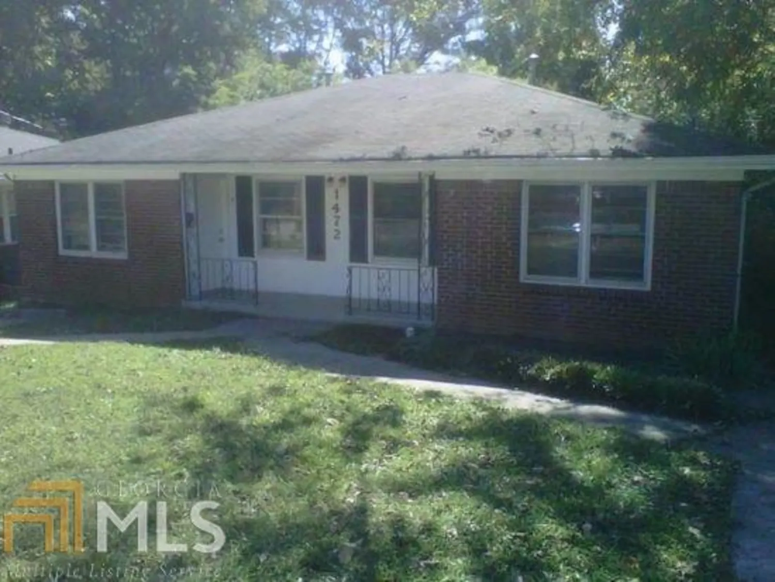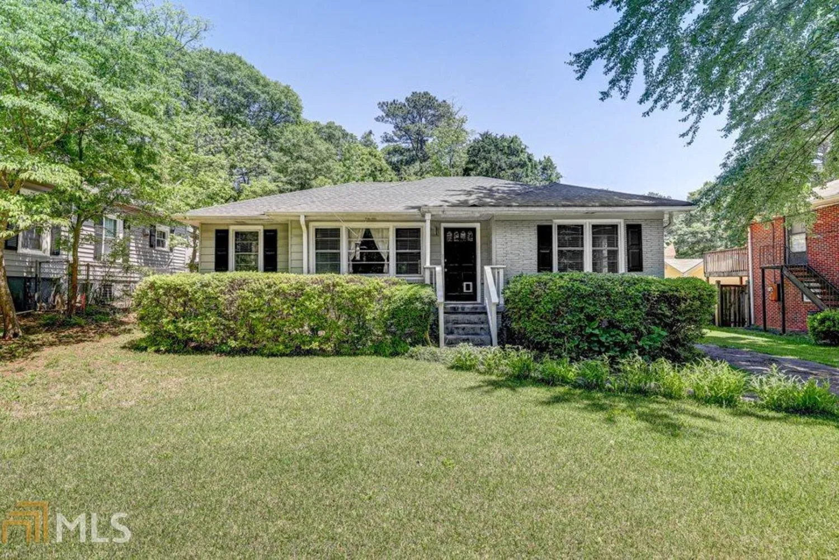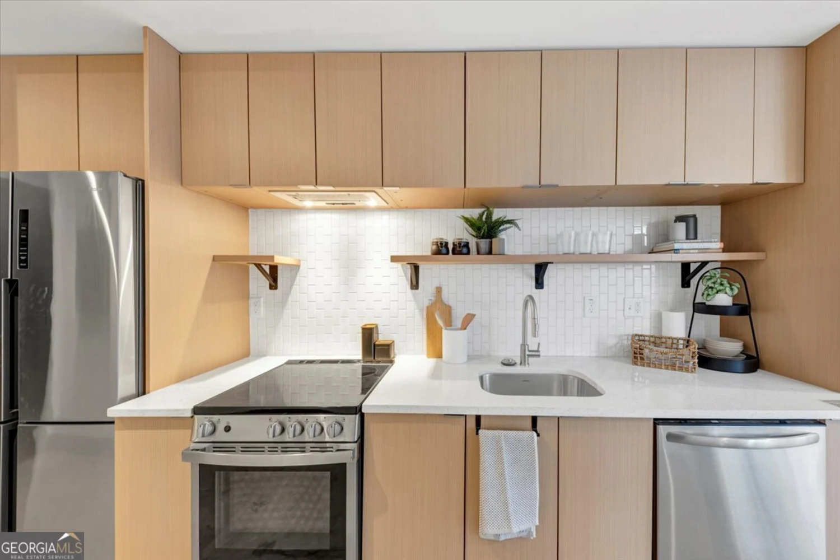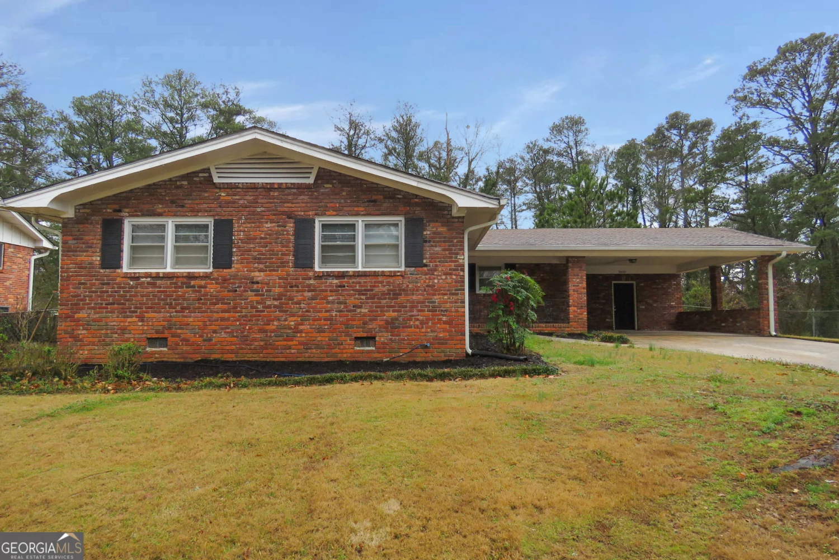5726 southwick court swCollege Park, GA 30349
5726 southwick court swCollege Park, GA 30349
Description
Welcome home to this beautifully renovated 3 bedroom brick ranch home on a quiet cul-de-sac ideally located just minutes from downtown Atlanta, major highways, and Hartsfield-Jackson International Airport. This home features a brand new roof, brand new HVAC system, and brand new stainless steel appliances, along with new paint throughout, renovated bathrooms, and beautiful hardwood floors. Complete with a carport and backyard accessible off of the kitchen, you'll love the open living spaces and brightness throughout. These thoughtful updates throughout mean minimal maintenance for years to come, making it an ideal investment. Whether you're a first-time homebuyer or an investor seeking a prime opportunity, this home offers the best for both worlds. Look no further for the perfect ATL opportunity!
Property Details for 5726 Southwick Court SW
- Subdivision ComplexMeadows
- Architectural StyleRanch
- Num Of Parking Spaces2
- Parking FeaturesCarport
- Property AttachedNo
LISTING UPDATED:
- StatusActive
- MLS #10470833
- Days on Site66
- Taxes$2,607 / year
- MLS TypeResidential
- Year Built1965
- Lot Size0.29 Acres
- CountryFulton
LISTING UPDATED:
- StatusActive
- MLS #10470833
- Days on Site66
- Taxes$2,607 / year
- MLS TypeResidential
- Year Built1965
- Lot Size0.29 Acres
- CountryFulton
Building Information for 5726 Southwick Court SW
- StoriesOne
- Year Built1965
- Lot Size0.2930 Acres
Payment Calculator
Term
Interest
Home Price
Down Payment
The Payment Calculator is for illustrative purposes only. Read More
Property Information for 5726 Southwick Court SW
Summary
Location and General Information
- Community Features: Street Lights
- Directions: Please use GPS
- Coordinates: 33.599612,-84.48483
School Information
- Elementary School: Heritage
- Middle School: Mcnair
- High School: Banneker
Taxes and HOA Information
- Parcel Number: 13 009900020250
- Tax Year: 2024
- Association Fee Includes: Other
- Tax Lot: 66
Virtual Tour
Parking
- Open Parking: No
Interior and Exterior Features
Interior Features
- Cooling: Heat Pump
- Heating: Central, Natural Gas
- Appliances: Dishwasher, Gas Water Heater, Refrigerator
- Basement: Crawl Space
- Flooring: Hardwood
- Interior Features: Other
- Levels/Stories: One
- Main Bedrooms: 3
- Total Half Baths: 1
- Bathrooms Total Integer: 2
- Main Full Baths: 1
- Bathrooms Total Decimal: 1
Exterior Features
- Construction Materials: Brick
- Patio And Porch Features: Patio
- Roof Type: Other
- Laundry Features: In Basement, Laundry Closet
- Pool Private: No
Property
Utilities
- Sewer: Public Sewer
- Utilities: Cable Available, Electricity Available, Natural Gas Available, Water Available
- Water Source: Public
Property and Assessments
- Home Warranty: Yes
- Property Condition: Updated/Remodeled
Green Features
Lot Information
- Above Grade Finished Area: 1200
- Common Walls: No One Below
- Lot Features: Cul-De-Sac
Multi Family
- Number of Units To Be Built: Square Feet
Rental
Rent Information
- Land Lease: Yes
Public Records for 5726 Southwick Court SW
Tax Record
- 2024$2,607.00 ($217.25 / month)
Home Facts
- Beds3
- Baths1
- Total Finished SqFt2,400 SqFt
- Above Grade Finished1,200 SqFt
- Below Grade Finished1,200 SqFt
- StoriesOne
- Lot Size0.2930 Acres
- StyleSingle Family Residence
- Year Built1965
- APN13 009900020250
- CountyFulton


