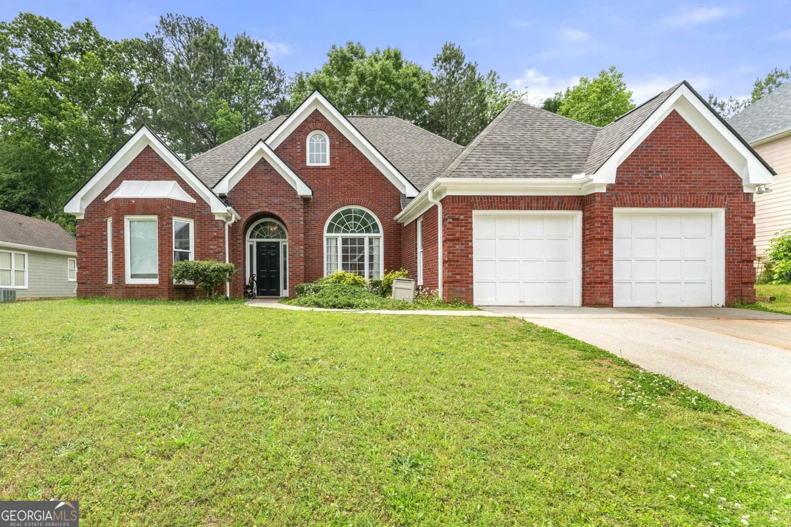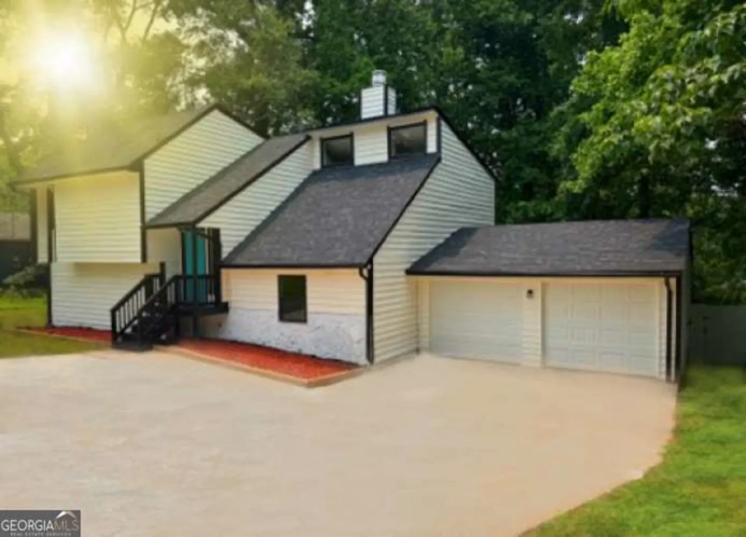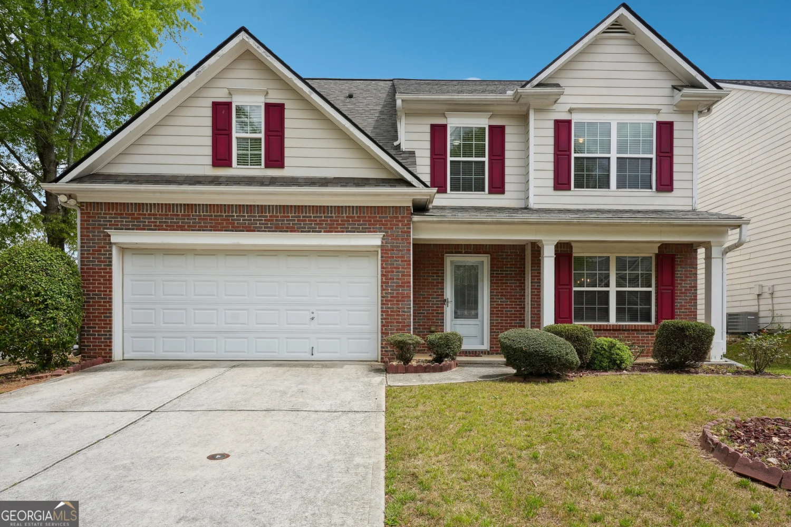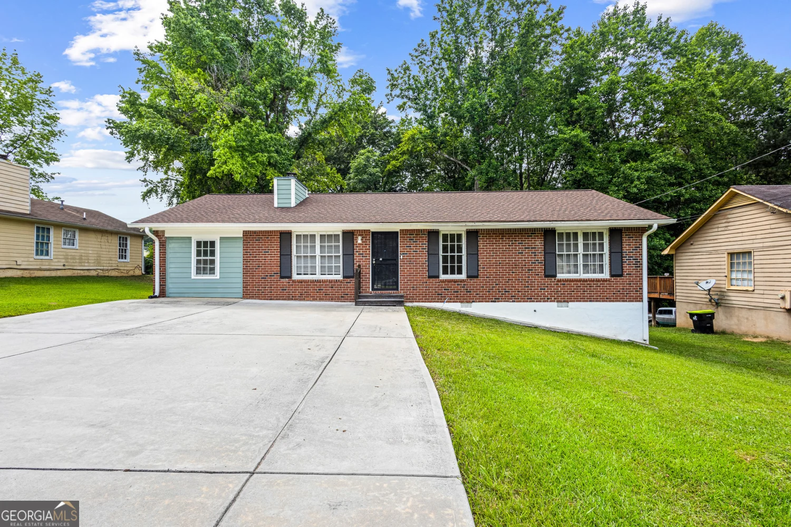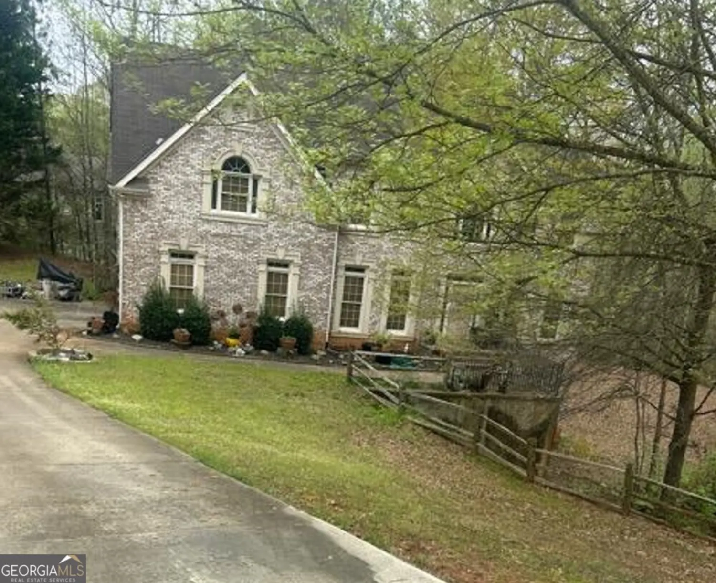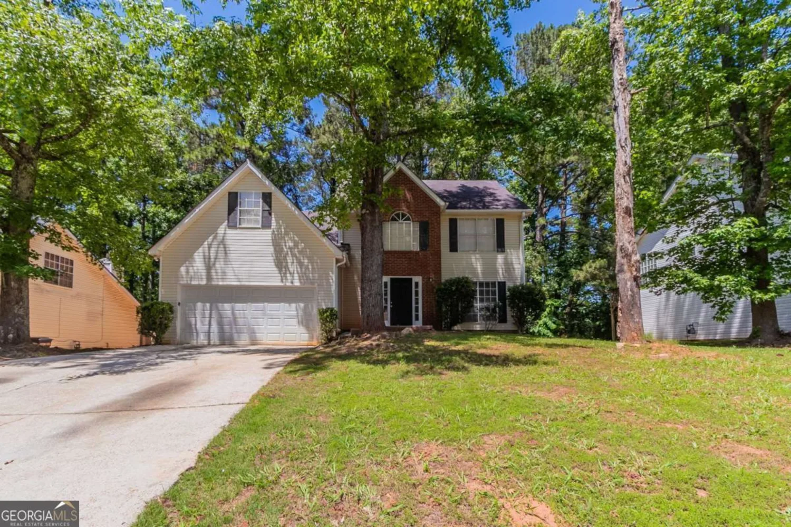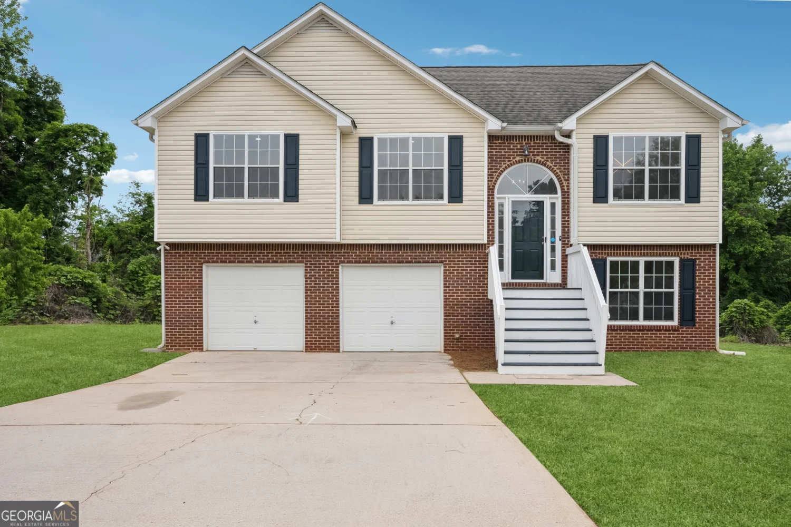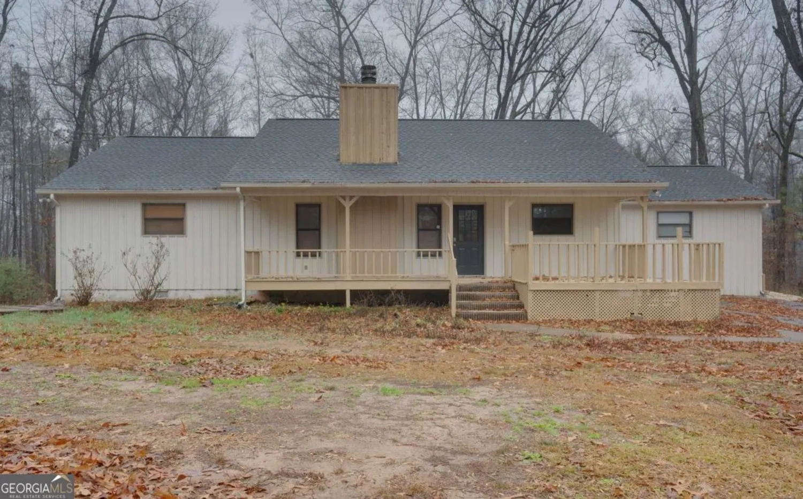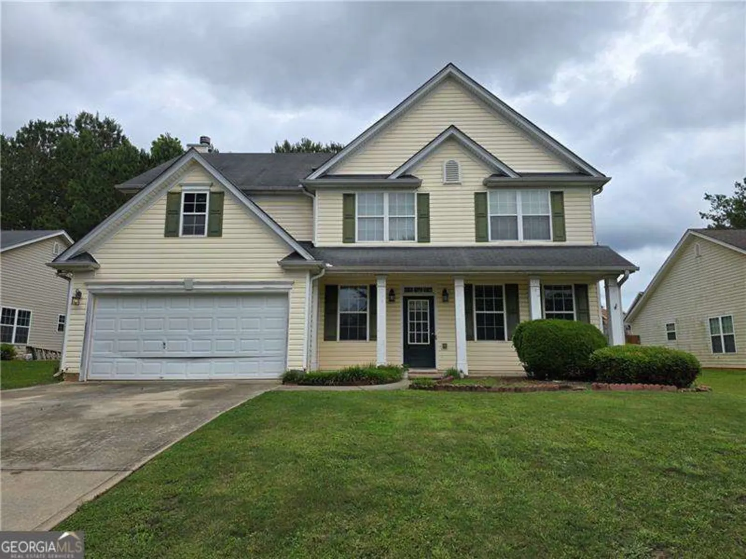226 saul driveEllenwood, GA 30294
226 saul driveEllenwood, GA 30294
Description
PRICED REDUCED TO SELL. This home is a charming four-bedroom with three full baths. The large great room, featuring an open floor concept and high ceilings, boasts ample space to relax or entertain with friends and family. The kitchen overlooks the great room and has an exit to the patio. The full basement has an oversized laundry room, a beautiful fireplace, a full bathroom, and a bedroom with a bonus room connected that can be easily converted into a dream closet. This home has a huge, flat backyard. Good news, this community does not have an HOA! Close by, there is a lovely village park across the street that features a playground, walking trail, waterfall, and exercise equipment for all community residents and homeowners. This home is conveniently located near the expressway, 30 minutes from downtown Atlanta! This beautiful, well-kept home is being sold as-is. Welcome home!
Property Details for 226 Saul Drive
- Subdivision ComplexKings Crossing
- Architectural StyleTraditional
- Parking FeaturesAttached, Garage, Garage Door Opener
- Property AttachedYes
- Waterfront FeaturesNo Dock Or Boathouse
LISTING UPDATED:
- StatusActive
- MLS #10470887
- Days on Site91
- Taxes$3,820 / year
- MLS TypeResidential
- Year Built2003
- Lot Size0.07 Acres
- CountryHenry
LISTING UPDATED:
- StatusActive
- MLS #10470887
- Days on Site91
- Taxes$3,820 / year
- MLS TypeResidential
- Year Built2003
- Lot Size0.07 Acres
- CountryHenry
Building Information for 226 Saul Drive
- StoriesOne and One Half
- Year Built2003
- Lot Size0.0700 Acres
Payment Calculator
Term
Interest
Home Price
Down Payment
The Payment Calculator is for illustrative purposes only. Read More
Property Information for 226 Saul Drive
Summary
Location and General Information
- Community Features: None
- Directions: USE GPS
- Coordinates: 33.635548,-84.263245
School Information
- Elementary School: Fairview
- Middle School: Austin Road
- High School: Stockbridge
Taxes and HOA Information
- Parcel Number: 011B01128000
- Tax Year: 2024
- Association Fee Includes: None
Virtual Tour
Parking
- Open Parking: No
Interior and Exterior Features
Interior Features
- Cooling: Central Air
- Heating: Central, Natural Gas
- Appliances: Dryer, Microwave, Refrigerator, Washer
- Basement: Daylight, Exterior Entry, Finished
- Fireplace Features: Basement
- Flooring: Carpet, Laminate, Tile
- Interior Features: High Ceilings, Master On Main Level, Roommate Plan
- Levels/Stories: One and One Half
- Window Features: Double Pane Windows
- Kitchen Features: Breakfast Area, Breakfast Bar, Pantry
- Foundation: Slab
- Main Bedrooms: 3
- Bathrooms Total Integer: 3
- Main Full Baths: 2
- Bathrooms Total Decimal: 3
Exterior Features
- Construction Materials: Vinyl Siding
- Patio And Porch Features: Deck
- Roof Type: Composition
- Security Features: Smoke Detector(s)
- Laundry Features: In Basement
- Pool Private: No
Property
Utilities
- Sewer: Septic Tank
- Utilities: Cable Available, Electricity Available, Natural Gas Available, Sewer Available, Water Available
- Water Source: Public
Property and Assessments
- Home Warranty: Yes
- Property Condition: Resale
Green Features
Lot Information
- Common Walls: No Common Walls
- Lot Features: Level, Private
- Waterfront Footage: No Dock Or Boathouse
Multi Family
- Number of Units To Be Built: Square Feet
Rental
Rent Information
- Land Lease: Yes
Public Records for 226 Saul Drive
Tax Record
- 2024$3,820.00 ($318.33 / month)
Home Facts
- Beds4
- Baths3
- StoriesOne and One Half
- Lot Size0.0700 Acres
- StyleSingle Family Residence
- Year Built2003
- APN011B01128000
- CountyHenry
- Fireplaces1


