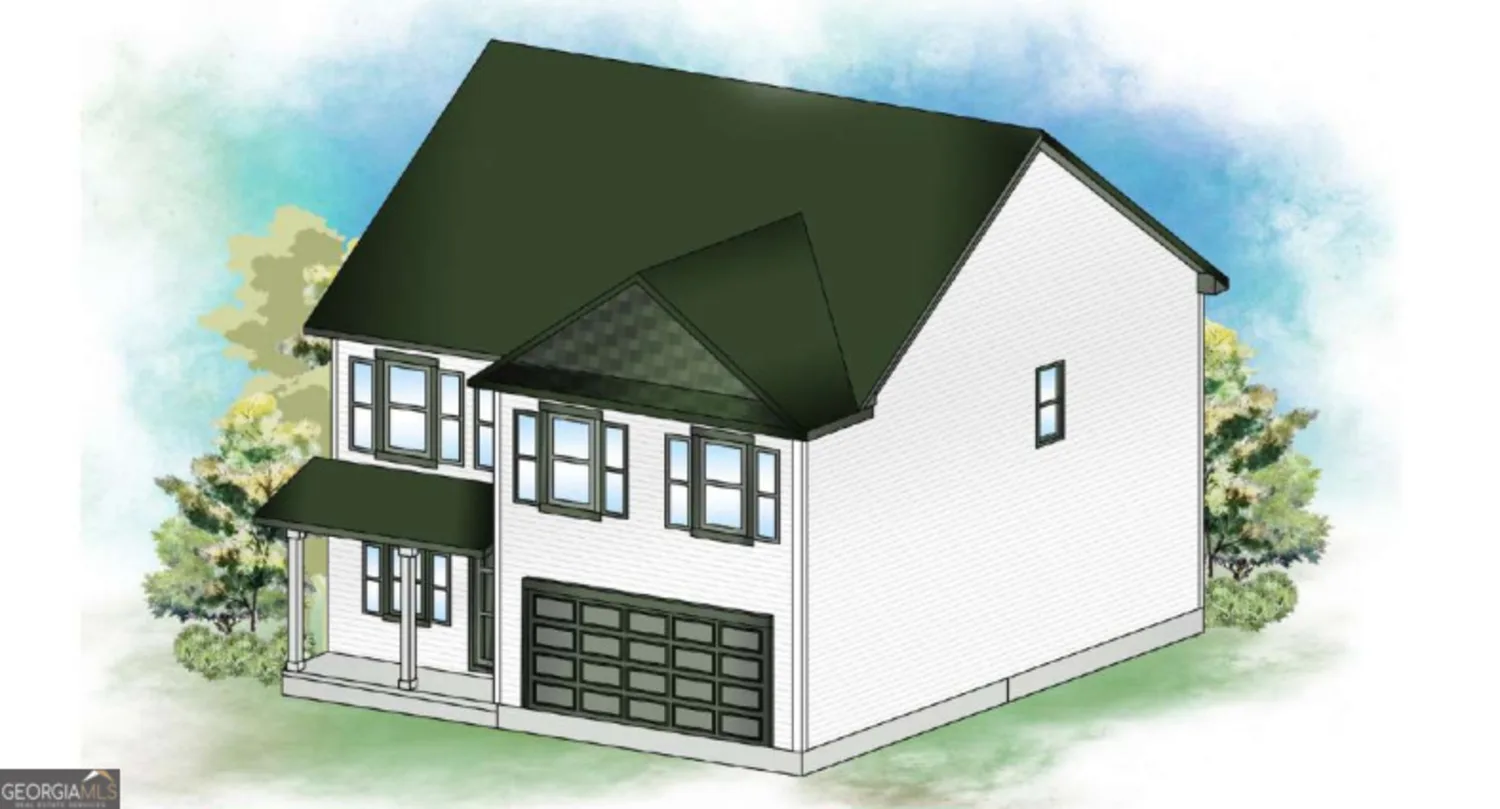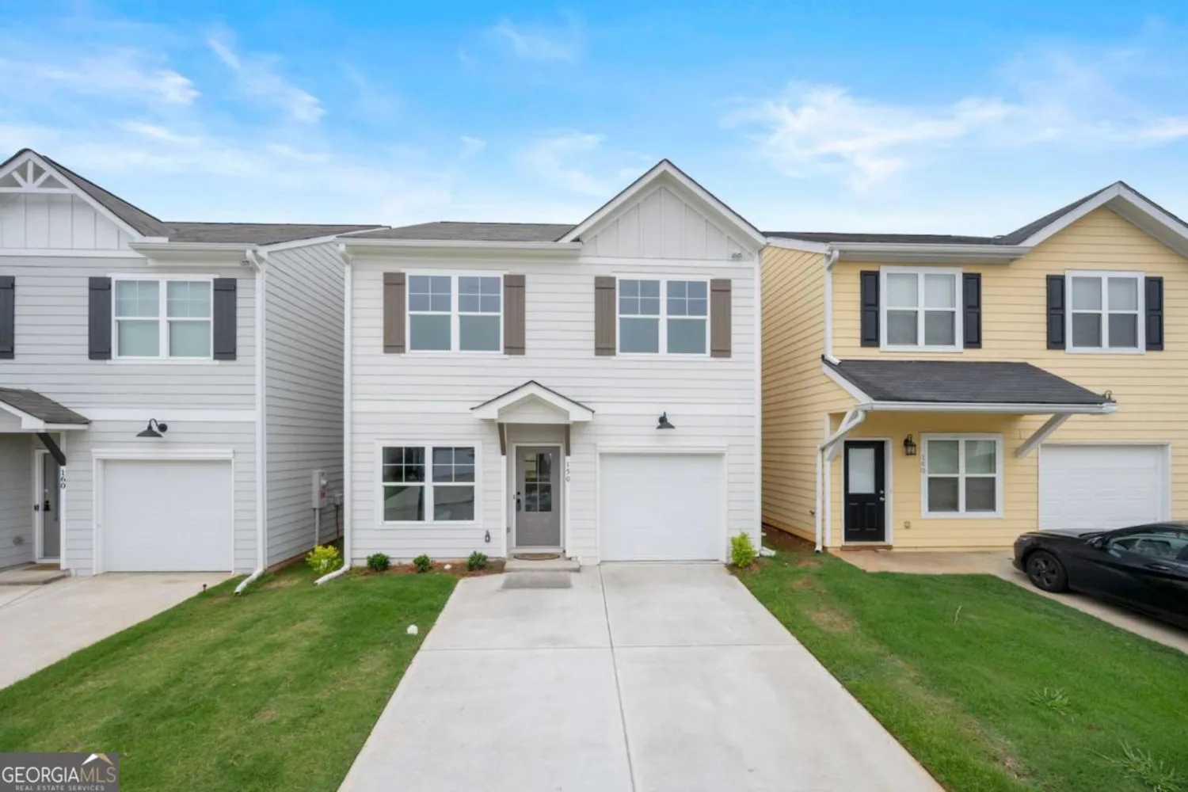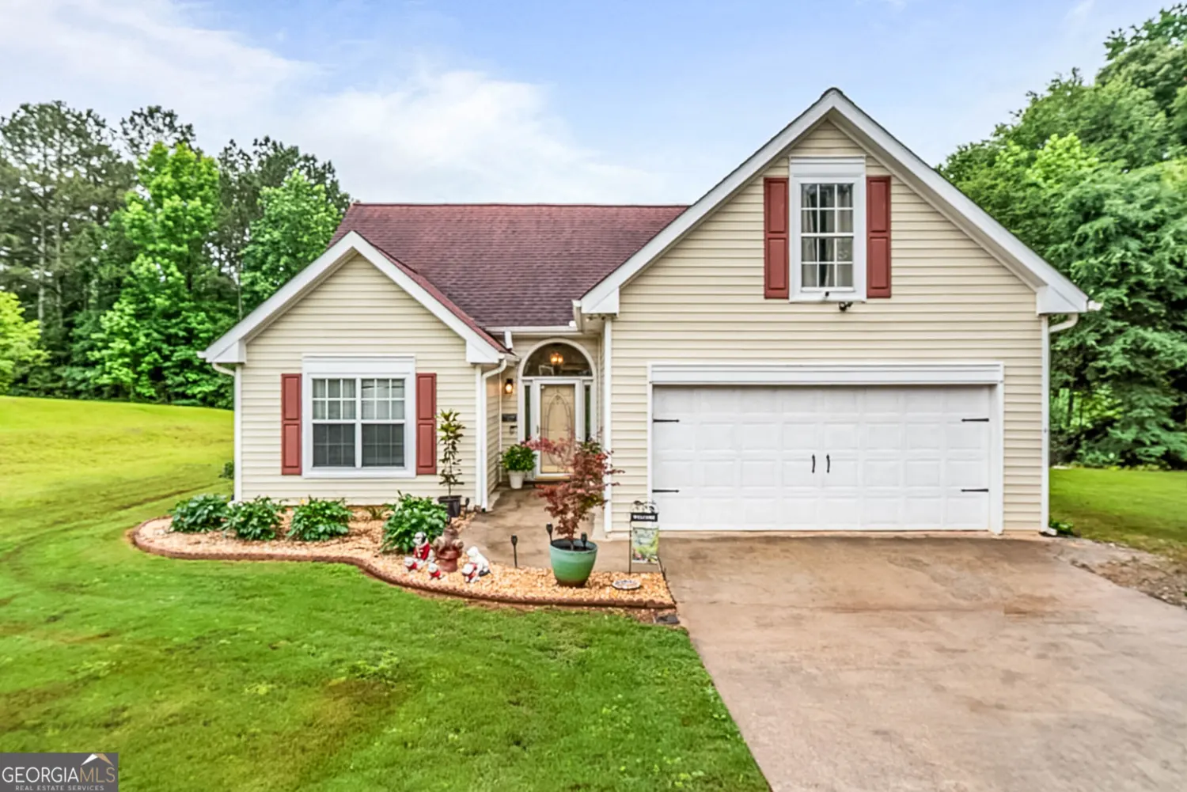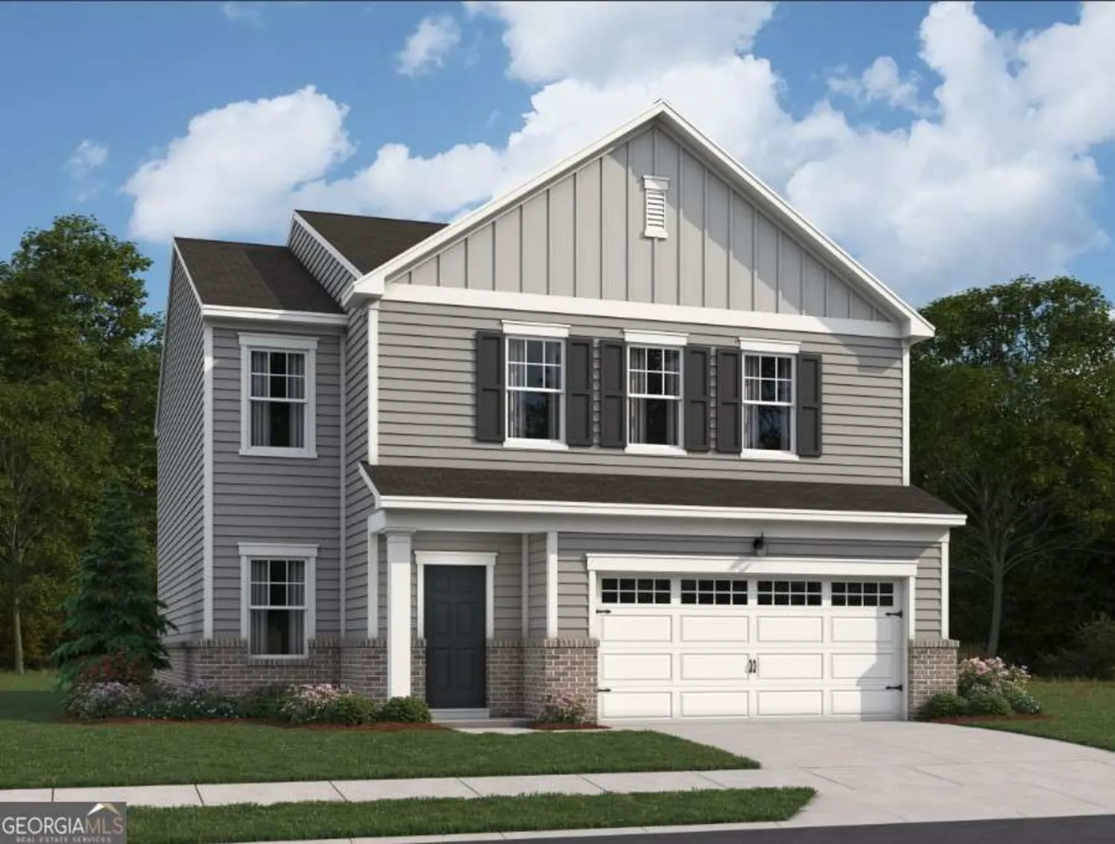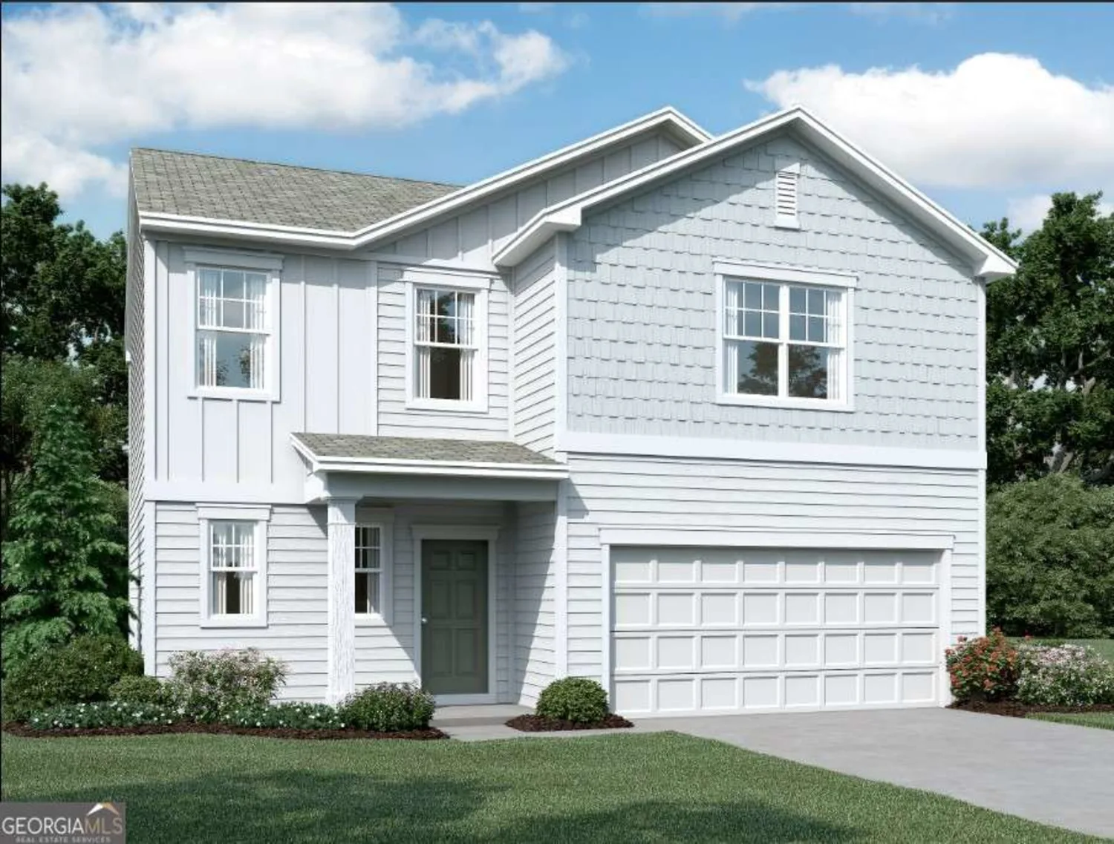8141 hickory driveCovington, GA 30014
8141 hickory driveCovington, GA 30014
Description
"FALL IN LOVE WITH THIS NEW HOME" 3 bed 2bath New Construction. At full price when using both Builders preferred Lender and Attorney Closing 45 days from binding Builder will contribute at time of closing up to $4,000 in closing cost, a $1,500 appliance package from Southeastern Appliances and a one-year Builder warranty. 100% loan financing options available through preferred lender, terms and conditions apply. Builder reserves the right to make changes to the floor plan.
Property Details for 8141 Hickory Drive
- Subdivision ComplexHighland Area
- Architectural StyleCraftsman
- Parking FeaturesGarage, Garage Door Opener
- Property AttachedNo
LISTING UPDATED:
- StatusActive
- MLS #10471219
- Days on Site86
- Taxes$301.95 / year
- MLS TypeResidential
- Year Built2025
- Lot Size0.46 Acres
- CountryNewton
LISTING UPDATED:
- StatusActive
- MLS #10471219
- Days on Site86
- Taxes$301.95 / year
- MLS TypeResidential
- Year Built2025
- Lot Size0.46 Acres
- CountryNewton
Building Information for 8141 Hickory Drive
- StoriesOne
- Year Built2025
- Lot Size0.4600 Acres
Payment Calculator
Term
Interest
Home Price
Down Payment
The Payment Calculator is for illustrative purposes only. Read More
Property Information for 8141 Hickory Drive
Summary
Location and General Information
- Community Features: None
- Directions: Take exit 90 onto Highway 278. Continue straight onto Turner Lake Road. When you reach the roundabout take the second exit. From there you will turn right onto Washington Street, then turn left on Flat Shoals Road. Finally, you will take a left onto Highland Drive and one more left on Hickory the house is on the Right.
- Coordinates: 33.580603,-83.871711
School Information
- Elementary School: Middle Ridge
- Middle School: Clements
- High School: Newton
Taxes and HOA Information
- Parcel Number: C033000010004000
- Tax Year: 23
- Association Fee Includes: None
Virtual Tour
Parking
- Open Parking: No
Interior and Exterior Features
Interior Features
- Cooling: Ceiling Fan(s), Electric
- Heating: Electric
- Appliances: Dishwasher, Microwave, Oven/Range (Combo)
- Basement: None
- Flooring: Carpet, Other, Tile
- Interior Features: High Ceilings, Master On Main Level, Tile Bath, Tray Ceiling(s), Vaulted Ceiling(s), Walk-In Closet(s)
- Levels/Stories: One
- Main Bedrooms: 3
- Bathrooms Total Integer: 2
- Main Full Baths: 2
- Bathrooms Total Decimal: 2
Exterior Features
- Construction Materials: Concrete
- Roof Type: Composition
- Laundry Features: Laundry Closet
- Pool Private: No
Property
Utilities
- Sewer: Public Sewer
- Utilities: Electricity Available, Underground Utilities, Water Available
- Water Source: Public
Property and Assessments
- Home Warranty: Yes
- Property Condition: New Construction
Green Features
Lot Information
- Above Grade Finished Area: 1350
- Lot Features: Level
Multi Family
- Number of Units To Be Built: Square Feet
Rental
Rent Information
- Land Lease: Yes
Public Records for 8141 Hickory Drive
Tax Record
- 23$301.95 ($25.16 / month)
Home Facts
- Beds3
- Baths2
- Total Finished SqFt1,350 SqFt
- Above Grade Finished1,350 SqFt
- StoriesOne
- Lot Size0.4600 Acres
- StyleSingle Family Residence
- Year Built2025
- APNC033000010004000
- CountyNewton
- Fireplaces1




