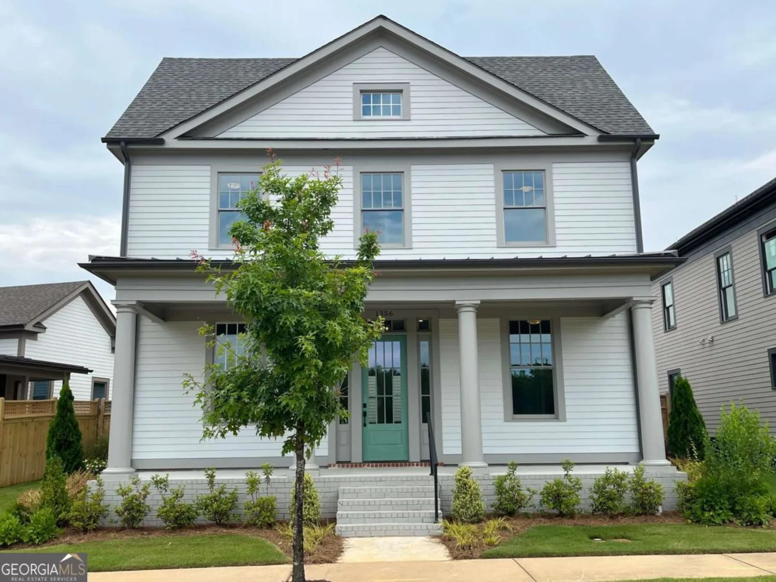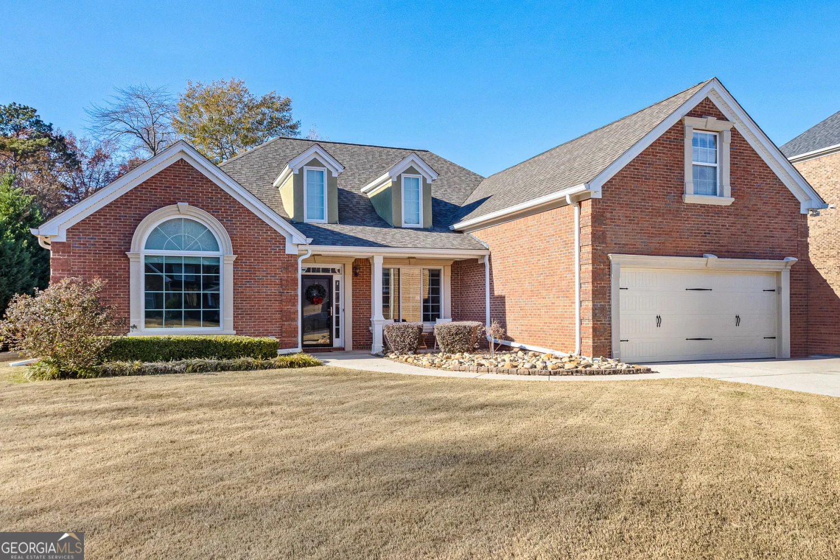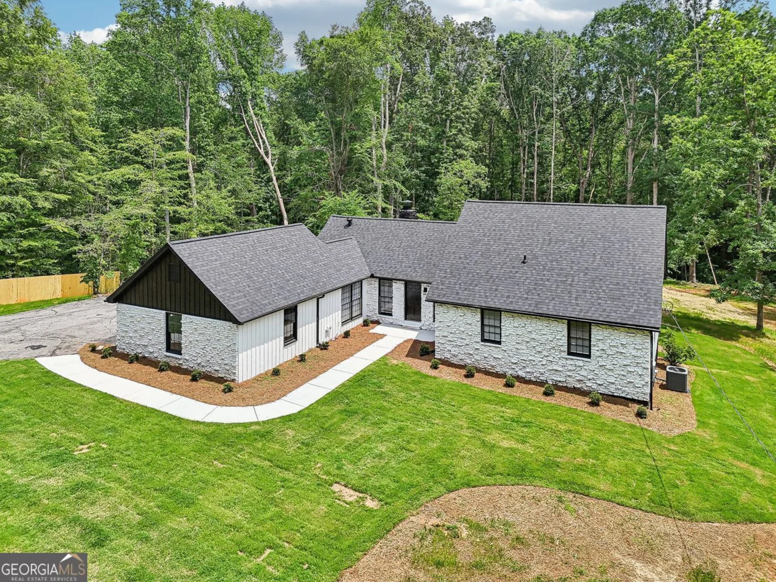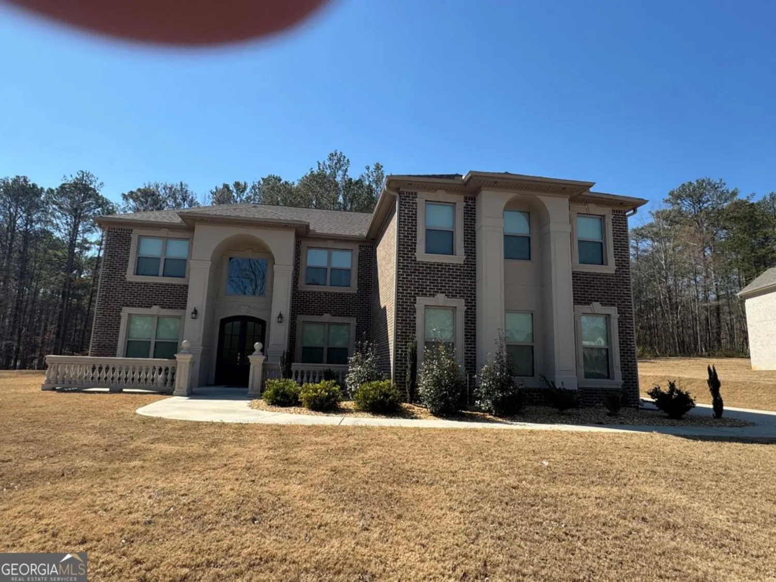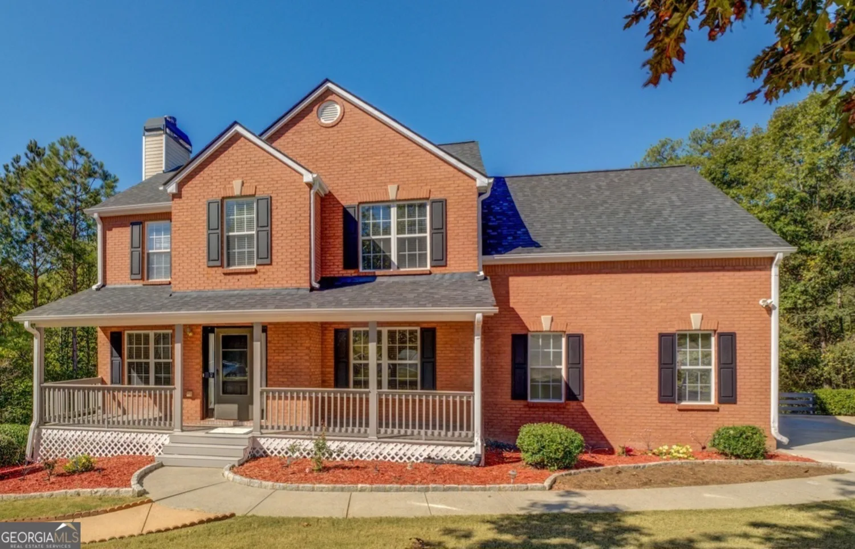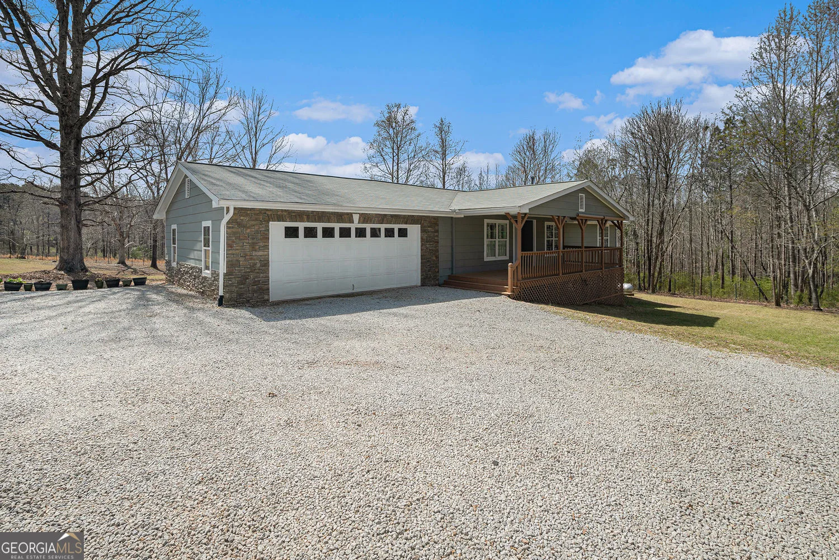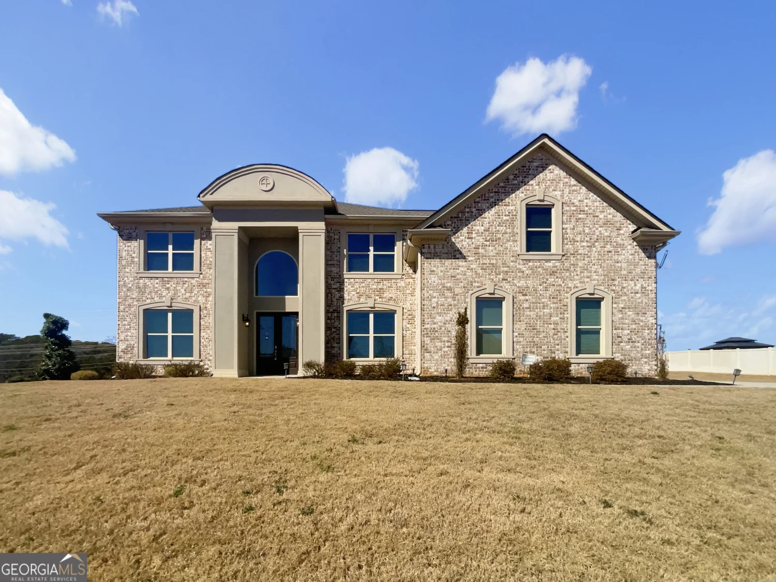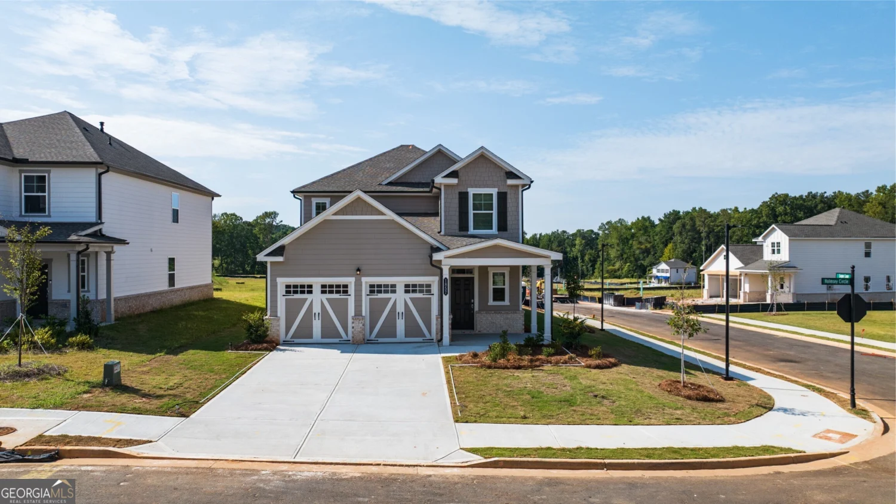1360 flora driveConyers, GA 30094
1360 flora driveConyers, GA 30094
Description
Beautiful Blufton master on the main floor plan. 11 foot ceilings in great room open to gourmet kitchen with quartz countertops overlooking large dining area looking out onto large covered porch and fenced in yard. Main floor also includes two secondary bedrooms both with private baths. Master includes direct access to the covered porch and luxurious spa bath with frameless shower with bench seat and separate soaking tub. Upstirs includes large loft and additional bedroom with private bath. Homes is in Eastmore a Lew Oliver mixed used master planned community only 23 miles from downtown Atlanta. See agent for special incentives.
Property Details for 1360 Flora Drive
- Subdivision ComplexEastmore
- Architectural StyleCraftsman, Traditional
- ExteriorOther
- Num Of Parking Spaces2
- Parking FeaturesGarage, Garage Door Opener, Side/Rear Entrance
- Property AttachedYes
- Waterfront FeaturesNo Dock Or Boathouse
LISTING UPDATED:
- StatusActive
- MLS #10471268
- Days on Site81
- MLS TypeResidential
- Year Built2024
- Lot Size0.15 Acres
- CountryRockdale
LISTING UPDATED:
- StatusActive
- MLS #10471268
- Days on Site81
- MLS TypeResidential
- Year Built2024
- Lot Size0.15 Acres
- CountryRockdale
Building Information for 1360 Flora Drive
- StoriesTwo
- Year Built2024
- Lot Size0.1500 Acres
Payment Calculator
Term
Interest
Home Price
Down Payment
The Payment Calculator is for illustrative purposes only. Read More
Property Information for 1360 Flora Drive
Summary
Location and General Information
- Community Features: Near Public Transport, Walk To Schools, Near Shopping
- Directions: I 20 East to Exit 80. to right off exit to second left on Johnson road to second left on Spruce Drive to left on Flora Drive.
- Coordinates: 33.658232,-84.031969
School Information
- Elementary School: Sims
- Middle School: Jane Edwards
- High School: Rockdale County
Taxes and HOA Information
- Parcel Number: 0440010122
- Association Fee Includes: Reserve Fund
- Tax Lot: 12
Virtual Tour
Parking
- Open Parking: No
Interior and Exterior Features
Interior Features
- Cooling: Ceiling Fan(s), Central Air, Electric, Zoned
- Heating: Central, Forced Air, Natural Gas, Zoned
- Appliances: Dishwasher, Disposal, Gas Water Heater, Other, Tankless Water Heater
- Basement: None
- Fireplace Features: Factory Built, Family Room, Gas Log, Gas Starter
- Flooring: Hardwood, Tile
- Interior Features: Beamed Ceilings, Double Vanity, High Ceilings, Master On Main Level, Other, Walk-In Closet(s)
- Levels/Stories: Two
- Window Features: Double Pane Windows
- Kitchen Features: Kitchen Island, Pantry, Solid Surface Counters
- Main Bedrooms: 3
- Bathrooms Total Integer: 4
- Main Full Baths: 3
- Bathrooms Total Decimal: 4
Exterior Features
- Construction Materials: Concrete
- Fencing: Back Yard, Fenced, Privacy, Wood
- Patio And Porch Features: Patio
- Roof Type: Composition, Metal
- Security Features: Carbon Monoxide Detector(s), Smoke Detector(s)
- Laundry Features: Mud Room
- Pool Private: No
Property
Utilities
- Sewer: Public Sewer
- Utilities: Cable Available, Electricity Available, Natural Gas Available, Phone Available, Sewer Available, Underground Utilities, Water Available
- Water Source: Public
Property and Assessments
- Home Warranty: Yes
- Property Condition: New Construction
Green Features
Lot Information
- Common Walls: No Common Walls
- Lot Features: Level, Private
- Waterfront Footage: No Dock Or Boathouse
Multi Family
- Number of Units To Be Built: Square Feet
Rental
Rent Information
- Land Lease: Yes
Public Records for 1360 Flora Drive
Home Facts
- Beds4
- Baths4
- StoriesTwo
- Lot Size0.1500 Acres
- StyleSingle Family Residence
- Year Built2024
- APN0440010122
- CountyRockdale
- Fireplaces1


