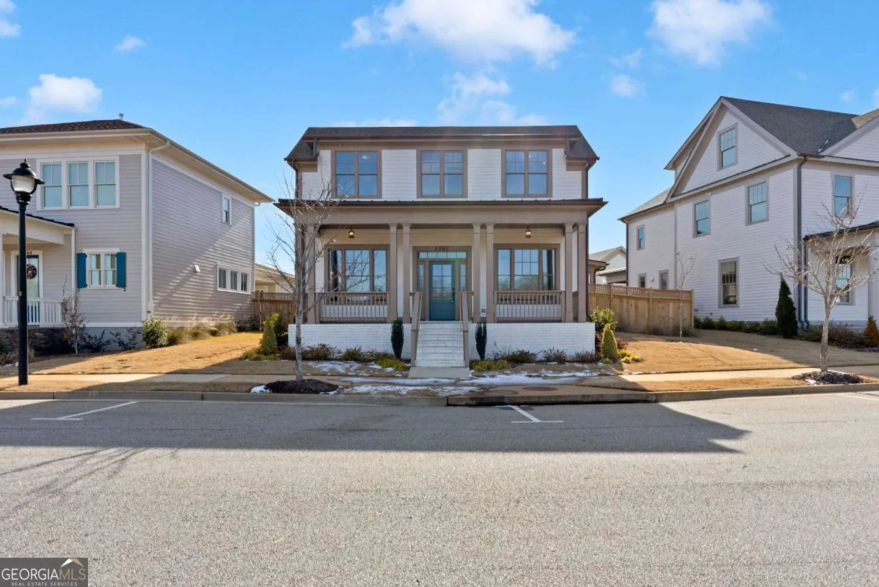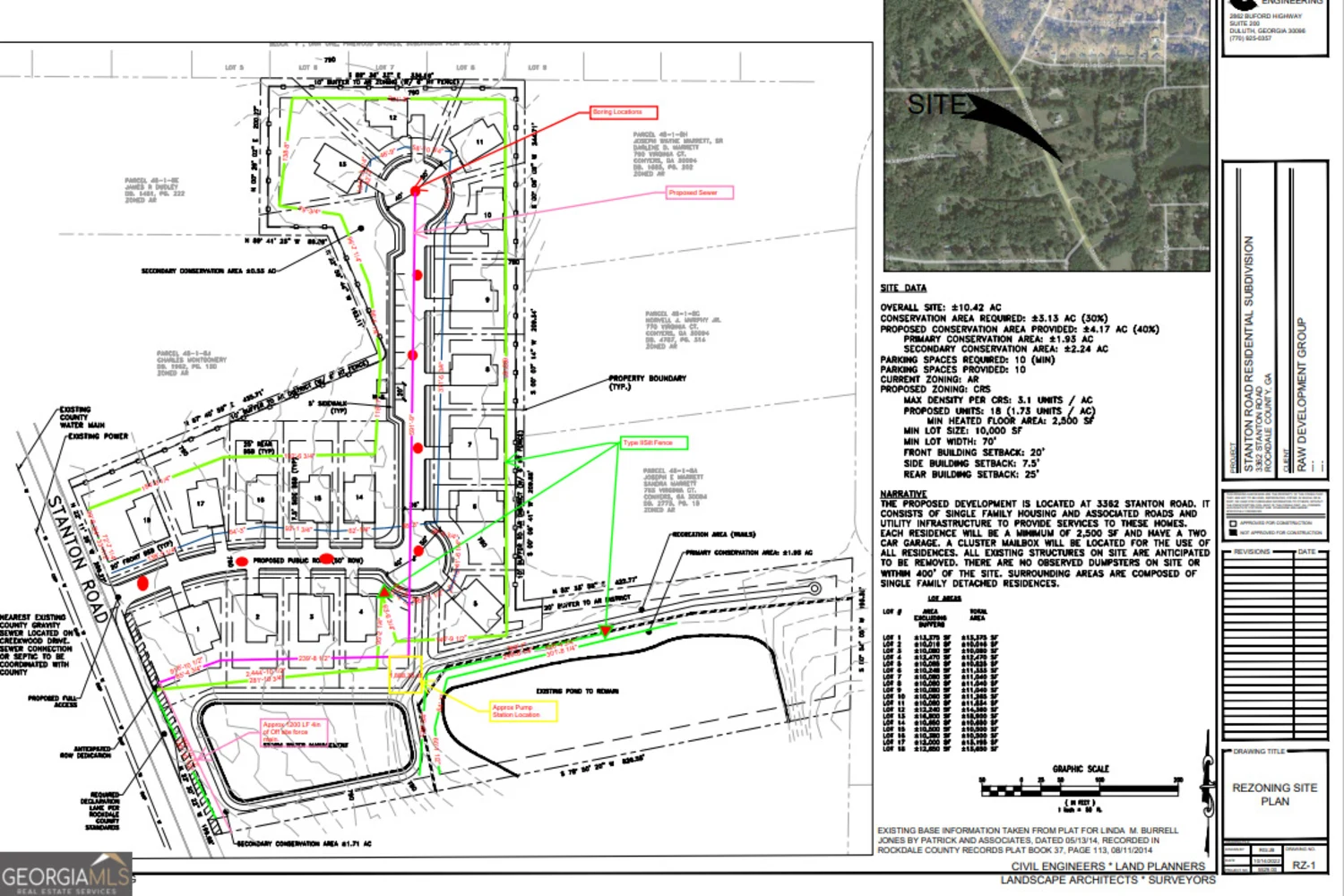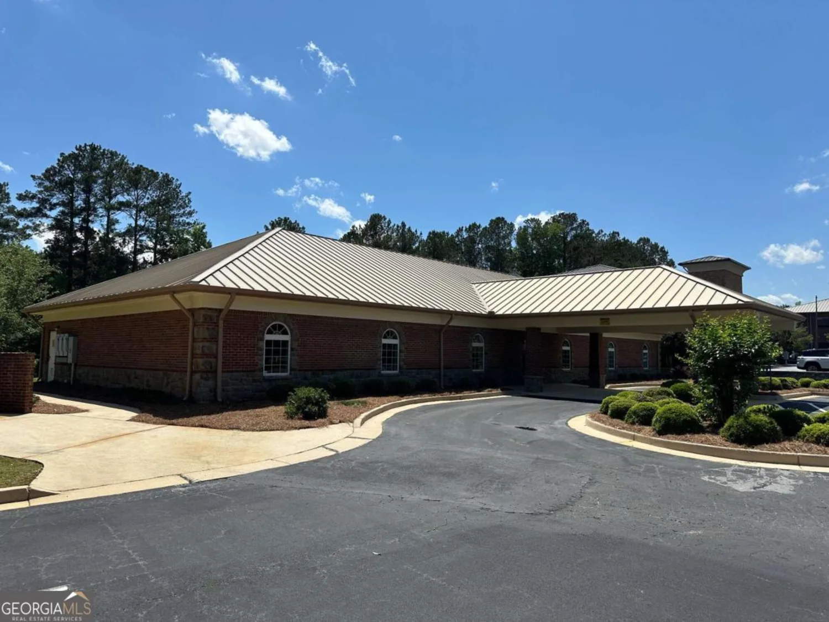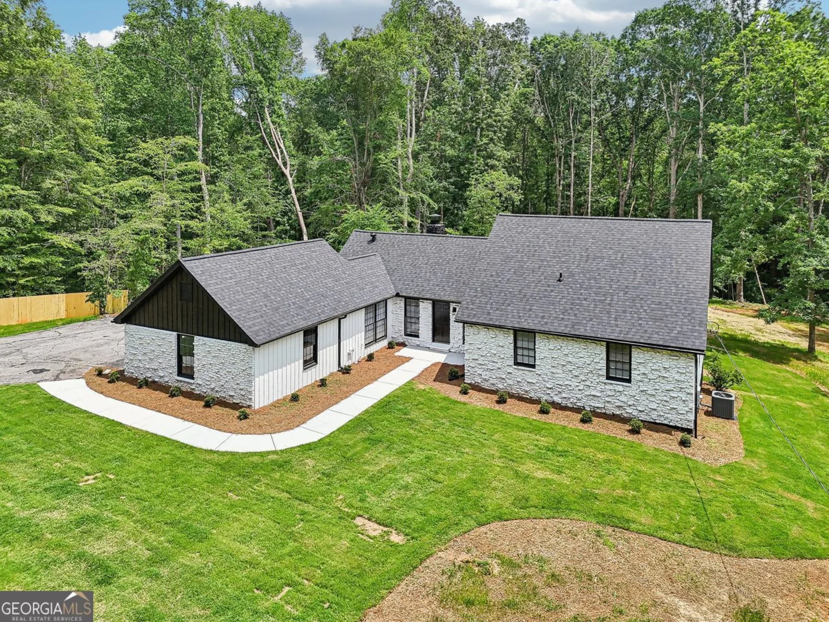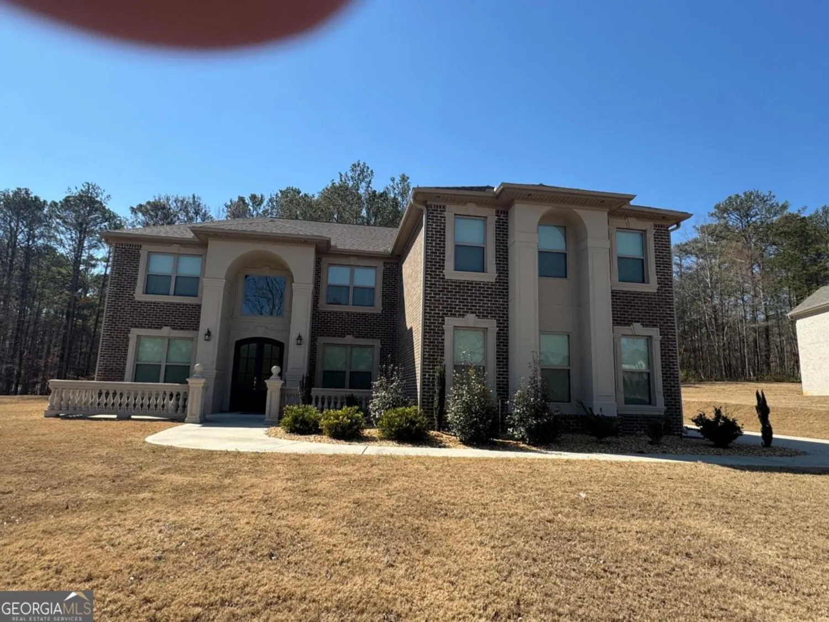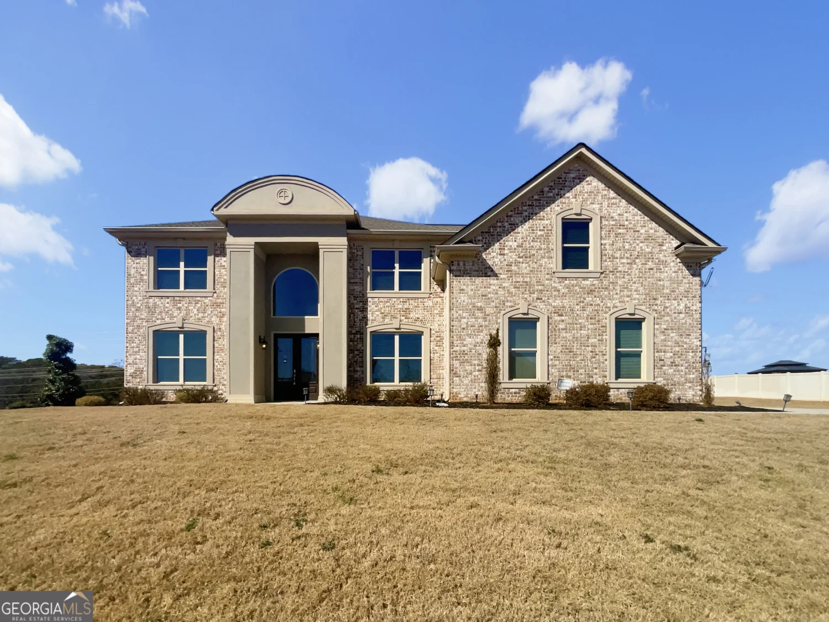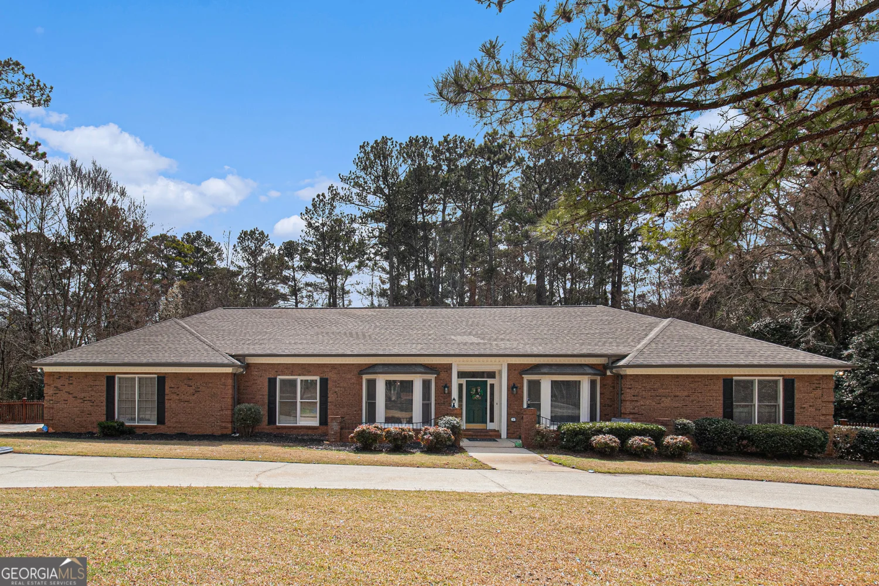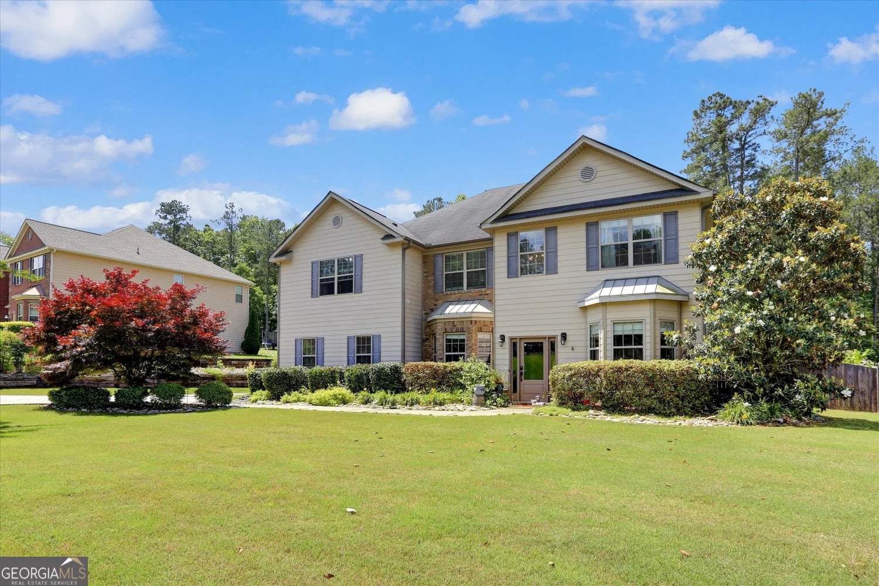1356 flora driveConyers, GA 30094
1356 flora driveConyers, GA 30094
Description
Beautiful 3 story Mimosa floor plan. Inviting covered front porch welcomes you to a spacious main floor that includes a large guest room, large dining room and gourmet kitchen with quartz tops open to great room and rear covered porch. Hardwood stair treads leads you to the open loft on the second floor. Second floor includes two spacious secondary bedrooms with private tiled baths with quartz tops. Second floor also includes luxurious owners suite with spa bath with separate tub and shower and large walk in closet. #rd floor includes full bath and large bedroom or flex room. This home is a must see. Home is in Eastmore a mixed use community from the same architect that brought you Avalon in Alpharetta. Community is only 23 miles from downtown Atlanta.
Property Details for 1356 Flora Drive
- Subdivision ComplexEastmore
- Architectural StyleTraditional
- ExteriorOther
- Num Of Parking Spaces2
- Parking FeaturesDetached, Garage, Garage Door Opener, Side/Rear Entrance
- Property AttachedYes
LISTING UPDATED:
- StatusActive
- MLS #10313827
- Days on Site352
- MLS TypeResidential
- Year Built2024
- Lot Size0.20 Acres
- CountryRockdale
LISTING UPDATED:
- StatusActive
- MLS #10313827
- Days on Site352
- MLS TypeResidential
- Year Built2024
- Lot Size0.20 Acres
- CountryRockdale
Building Information for 1356 Flora Drive
- StoriesThree Or More
- Year Built2024
- Lot Size0.2000 Acres
Payment Calculator
Term
Interest
Home Price
Down Payment
The Payment Calculator is for illustrative purposes only. Read More
Property Information for 1356 Flora Drive
Summary
Location and General Information
- Community Features: Park, Playground, Sidewalks, Street Lights, Walk To Schools, Near Shopping
- Directions: take I-20 East to exit 80. Turn right off exit to right on johnson road to left into Eastmore
- Coordinates: 33.658232,-84.032109
School Information
- Elementary School: Sims
- Middle School: Jane Edwards
- High School: Rockdale County
Taxes and HOA Information
- Parcel Number: 0440010123
- Association Fee Includes: Maintenance Grounds, Reserve Fund
- Tax Lot: 12
Virtual Tour
Parking
- Open Parking: No
Interior and Exterior Features
Interior Features
- Cooling: Ceiling Fan(s), Central Air, Gas, Other, Zoned
- Heating: Forced Air, Natural Gas
- Appliances: Dishwasher, Disposal, Double Oven, Gas Water Heater, Microwave, Tankless Water Heater
- Basement: None
- Fireplace Features: Factory Built, Family Room, Gas Log
- Flooring: Carpet, Tile
- Interior Features: Bookcases, Double Vanity, High Ceilings, Other, Walk-In Closet(s)
- Levels/Stories: Three Or More
- Window Features: Double Pane Windows
- Kitchen Features: Breakfast Area, Breakfast Room, Kitchen Island, Solid Surface Counters, Walk-in Pantry
- Foundation: Slab
- Main Bedrooms: 1
- Total Half Baths: 1
- Bathrooms Total Integer: 6
- Main Full Baths: 1
- Bathrooms Total Decimal: 5
Exterior Features
- Construction Materials: Brick, Concrete
- Fencing: Back Yard, Fenced, Wood
- Roof Type: Composition
- Security Features: Smoke Detector(s)
- Laundry Features: Upper Level
- Pool Private: No
Property
Utilities
- Sewer: Public Sewer
- Utilities: Cable Available, Electricity Available, High Speed Internet, Natural Gas Available, Phone Available, Sewer Available, Underground Utilities, Water Available
- Water Source: Public
- Electric: 220 Volts
Property and Assessments
- Home Warranty: Yes
- Property Condition: New Construction
Green Features
- Green Energy Efficient: Insulation, Water Heater
Lot Information
- Common Walls: No Common Walls
- Lot Features: Level, Private
Multi Family
- Number of Units To Be Built: Square Feet
Rental
Rent Information
- Land Lease: Yes
Public Records for 1356 Flora Drive
Home Facts
- Beds5
- Baths5
- StoriesThree Or More
- Lot Size0.2000 Acres
- StyleSingle Family Residence
- Year Built2024
- APN0440010123
- CountyRockdale
- Fireplaces1


