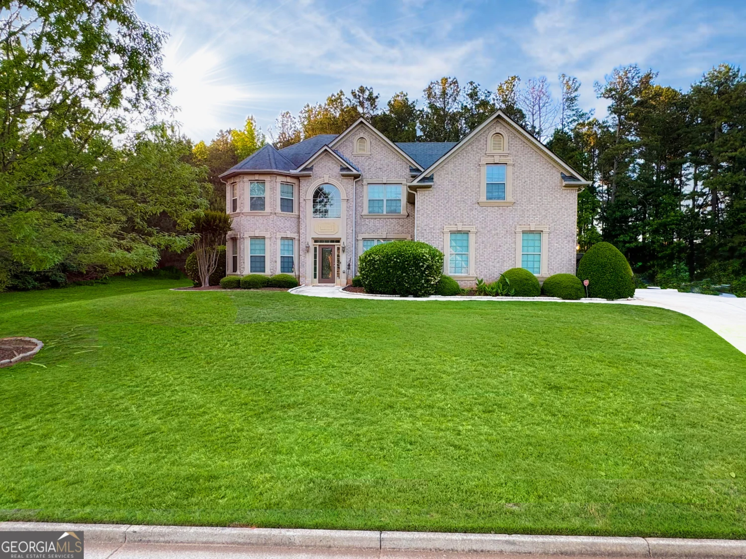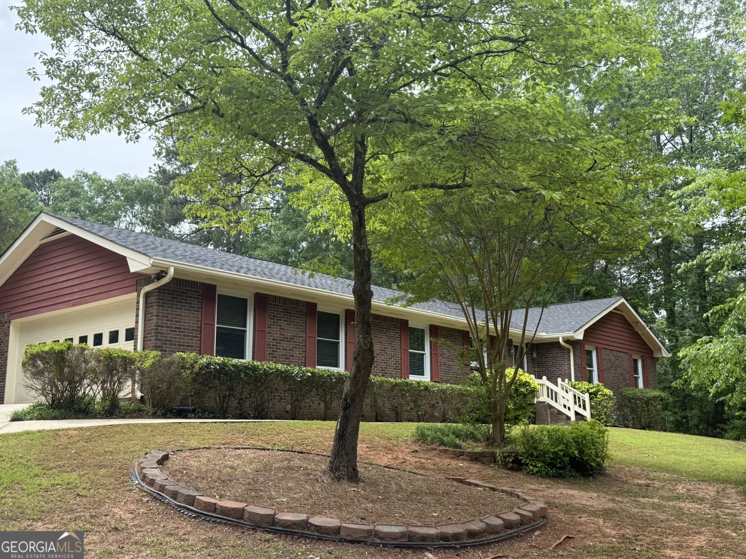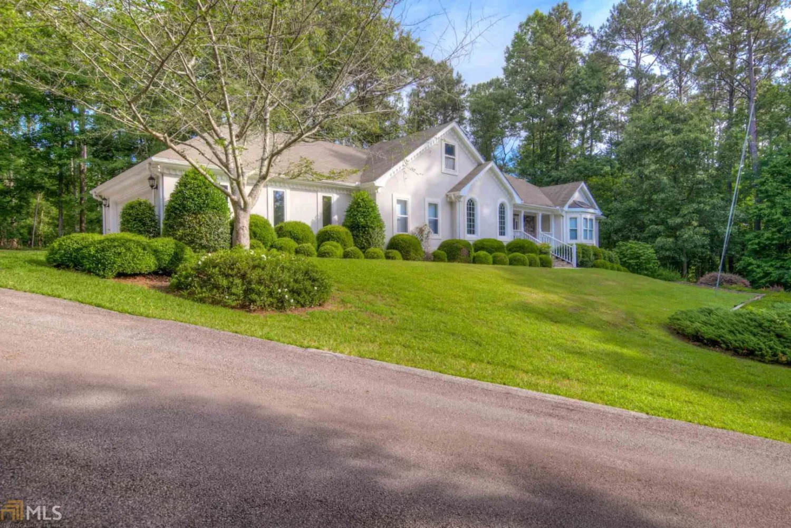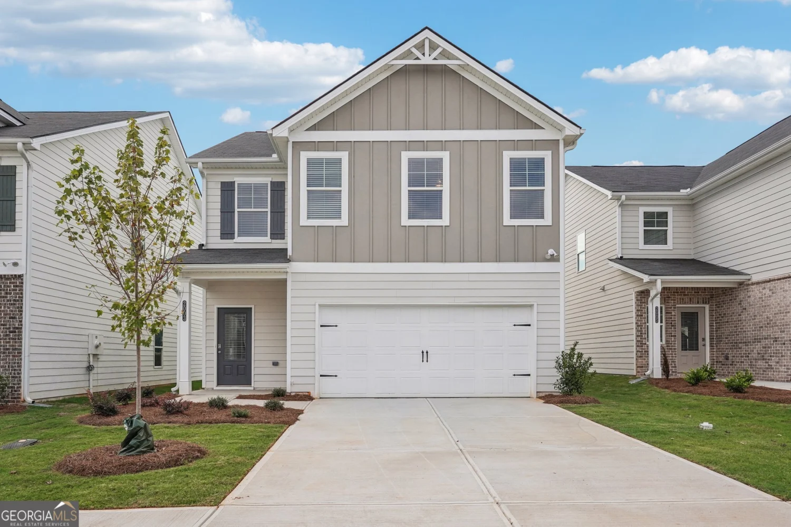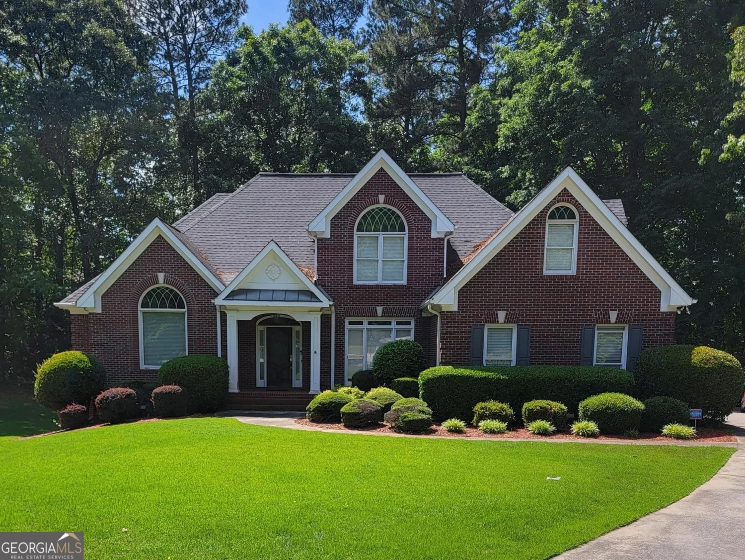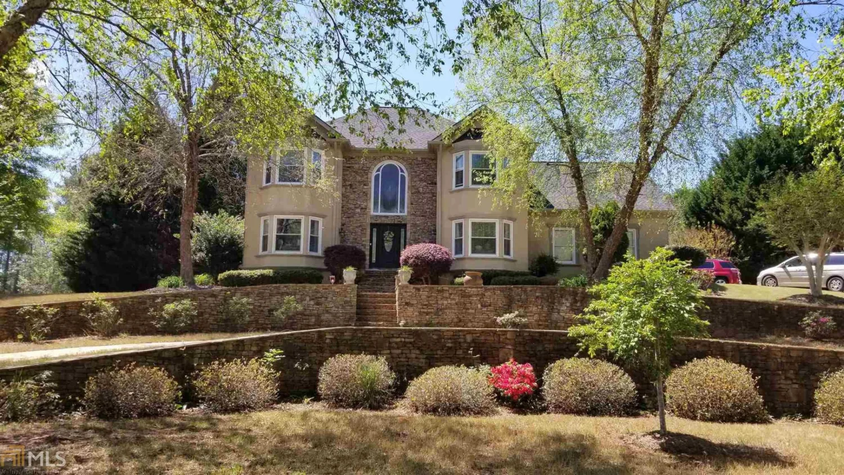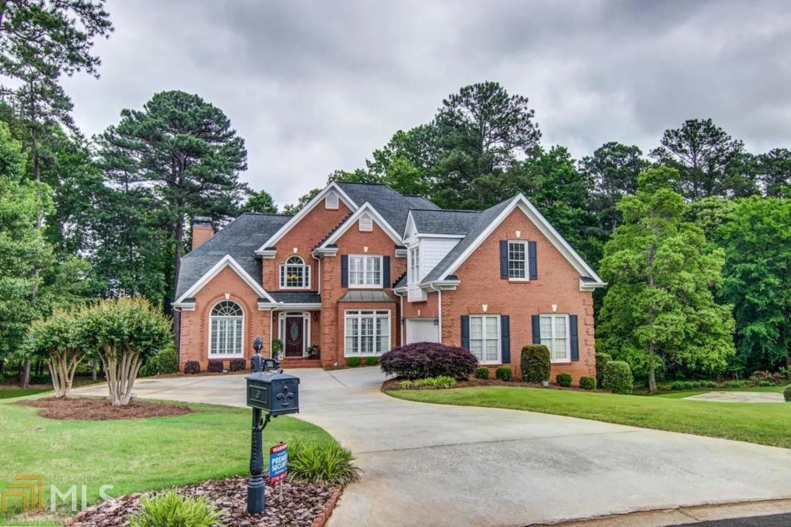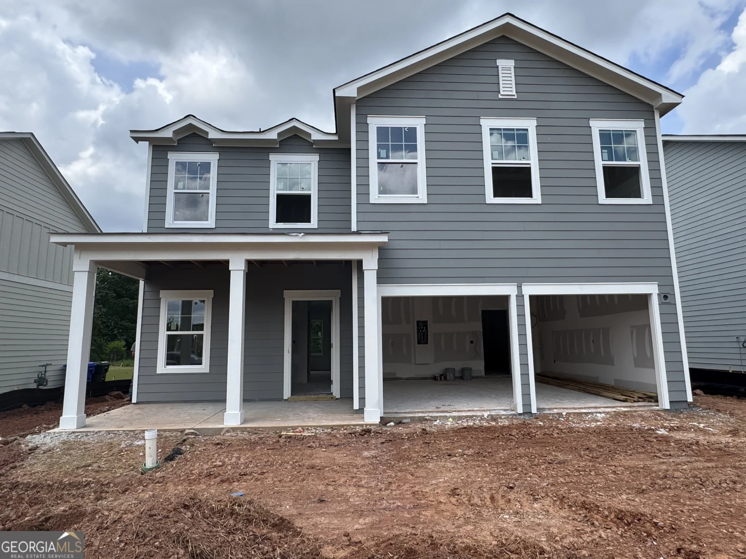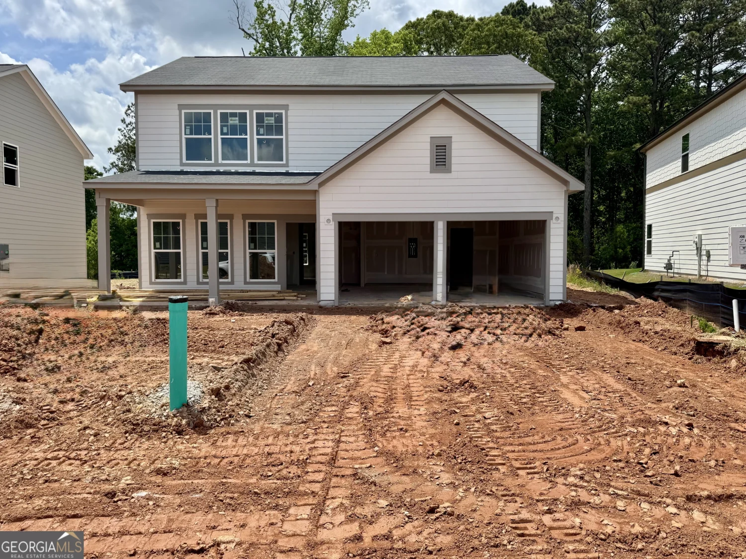465 harris driveConyers, GA 30012
465 harris driveConyers, GA 30012
Description
NESTLED in the highly sought-after Loganville school district, this stunning two-story, 4266 sq. ft. home offers 5 very spacious bedrooms and 4 full baths --your IDEAL haven for both everyday living and grand entertaining! From the moment you step into the dramatic two-story foyer, you will appreciate the home's graceful flow, highlighted by sweeping archways, intricate moldings and gorgeous newly installed (2022) luxury vinyl plank flooring throughout the main level and upstairs. From the grand foyer, you can enter the formal living room or office on one side or enter the expansive dining room under soaring ceilings adorned with coffered ceiling and custom trim work. The gourmet kitchen with walk-in pantry, abundance of cherry cabinets, plenty of rich granite countertops, a large breakfast bar and stainless steel appliances make this kitchen a chef's dream. Adjacent to the kitchen the bright breakfast room flows seamlessly into the oversized family room with a wood-burning fireplace. Also on the main level, the bedroom is perfect for guests or multi-generational living and features the full bathroom around the corner. The upper level oversized master suite is a retreat. Indulge in your private sanctuary with an enormous sitting area in front of an electric fireplace. Enter the Master bath with two separate vanities, a garden tub, oversized shower and 2 large walk-in closets. The loft overlooks the stunning foyer below -- ideal for a media room or homework station plus 3 additional bedrooms, a Jack and Jill bath, with an additional full bath as well. The outdoor covered porch off the kitchen overlooks the peaceful backyard with beautiful grass and plantings. The Sprinkler system ensures lush low-maintenance landscaping year-round. This home marries grand architecture details with modern comforts at every turn. Do not miss the chance to own this meticulously maintained property where every space feels both luxurious and inviting. Schedule your private tour today...honey stop the car!
Property Details for 465 Harris Drive
- Subdivision ComplexHarrison Mill
- Architectural StyleBrick Front, Traditional
- ExteriorGarden, Sprinkler System
- Num Of Parking Spaces2
- Parking FeaturesAttached, Garage, Garage Door Opener, Kitchen Level, Parking Pad, Side/Rear Entrance
- Property AttachedNo
LISTING UPDATED:
- StatusActive
- MLS #10526126
- Days on Site1
- Taxes$4,882 / year
- HOA Fees$225 / month
- MLS TypeResidential
- Year Built2011
- Lot Size0.65 Acres
- CountryWalton
LISTING UPDATED:
- StatusActive
- MLS #10526126
- Days on Site1
- Taxes$4,882 / year
- HOA Fees$225 / month
- MLS TypeResidential
- Year Built2011
- Lot Size0.65 Acres
- CountryWalton
Building Information for 465 Harris Drive
- StoriesTwo
- Year Built2011
- Lot Size0.6500 Acres
Payment Calculator
Term
Interest
Home Price
Down Payment
The Payment Calculator is for illustrative purposes only. Read More
Property Information for 465 Harris Drive
Summary
Location and General Information
- Community Features: Sidewalks
- Directions: I-20 East, Exit 82, turn left onto Hwy 138, left on Miller Bottom Rd, left on Harrison Shoals, right on Harris Dr, see sign
- Coordinates: 33.772852,-83.959629
School Information
- Elementary School: Sharon
- Middle School: Loganville
- High School: Loganville
Taxes and HOA Information
- Parcel Number: N002D019
- Tax Year: 2024
- Association Fee Includes: Other
- Tax Lot: 19
Virtual Tour
Parking
- Open Parking: Yes
Interior and Exterior Features
Interior Features
- Cooling: Ceiling Fan(s), Central Air, Electric, Heat Pump
- Heating: Central, Electric, Heat Pump
- Appliances: Convection Oven, Dishwasher, Electric Water Heater, Ice Maker, Microwave, Oven/Range (Combo), Refrigerator, Stainless Steel Appliance(s)
- Basement: None
- Fireplace Features: Factory Built, Family Room, Master Bedroom, Other
- Flooring: Hardwood, Laminate, Other, Stone
- Interior Features: Double Vanity, High Ceilings, In-Law Floorplan, Separate Shower, Soaking Tub, Split Bedroom Plan, Split Foyer, Entrance Foyer, Vaulted Ceiling(s), Walk-In Closet(s)
- Levels/Stories: Two
- Window Features: Double Pane Windows
- Kitchen Features: Breakfast Area, Breakfast Bar, Breakfast Room, Country Kitchen, Kitchen Island, Solid Surface Counters, Walk-in Pantry
- Foundation: Slab
- Main Bedrooms: 1
- Bathrooms Total Integer: 4
- Main Full Baths: 1
- Bathrooms Total Decimal: 4
Exterior Features
- Accessibility Features: Accessible Doors
- Construction Materials: Concrete
- Fencing: Back Yard, Privacy, Wood
- Patio And Porch Features: Deck, Patio
- Roof Type: Composition
- Security Features: Carbon Monoxide Detector(s), Security System, Smoke Detector(s)
- Laundry Features: In Hall, Upper Level
- Pool Private: No
Property
Utilities
- Sewer: Septic Tank
- Utilities: Cable Available, Underground Utilities
- Water Source: Public
Property and Assessments
- Home Warranty: Yes
- Property Condition: Resale
Green Features
- Green Energy Efficient: Insulation
Lot Information
- Above Grade Finished Area: 4266
- Lot Features: Level, Private
Multi Family
- Number of Units To Be Built: Square Feet
Rental
Rent Information
- Land Lease: Yes
Public Records for 465 Harris Drive
Tax Record
- 2024$4,882.00 ($406.83 / month)
Home Facts
- Beds5
- Baths4
- Total Finished SqFt4,266 SqFt
- Above Grade Finished4,266 SqFt
- StoriesTwo
- Lot Size0.6500 Acres
- StyleSingle Family Residence
- Year Built2011
- APNN002D019
- CountyWalton
- Fireplaces2


