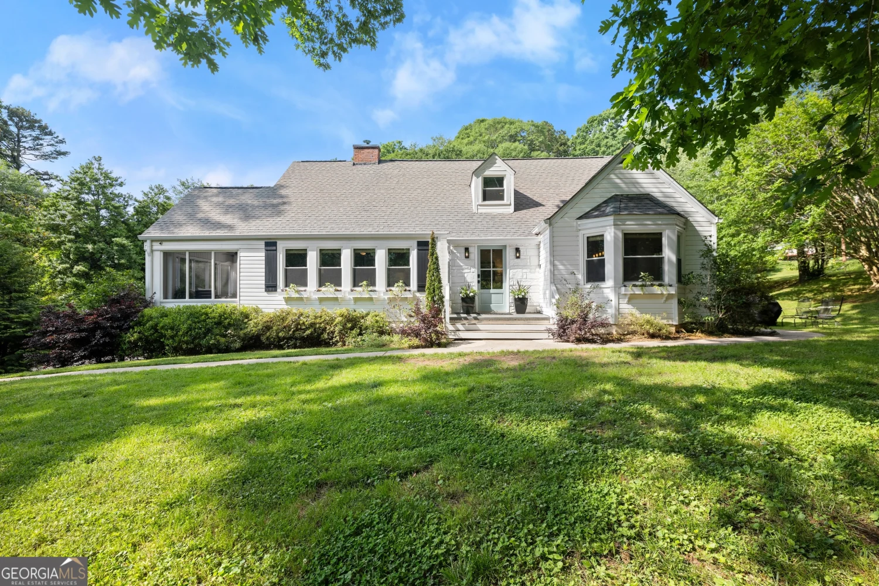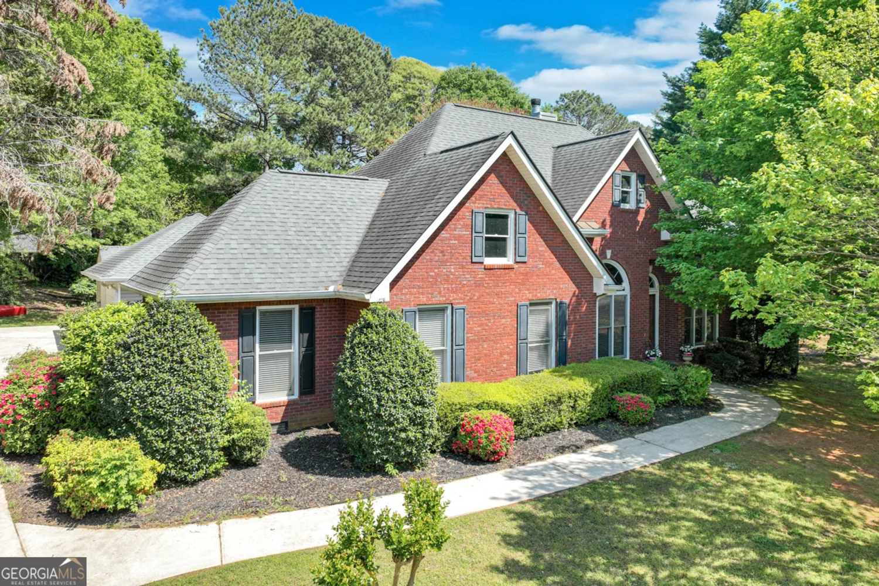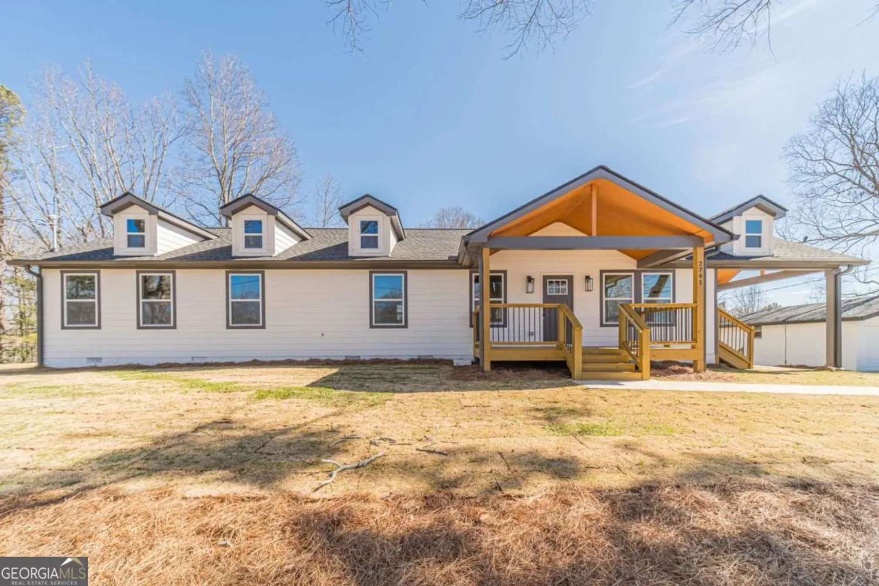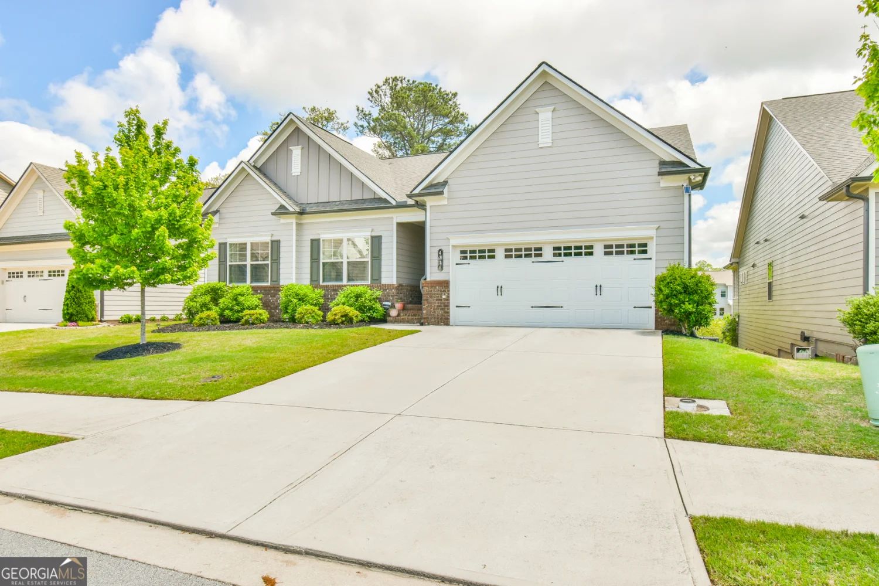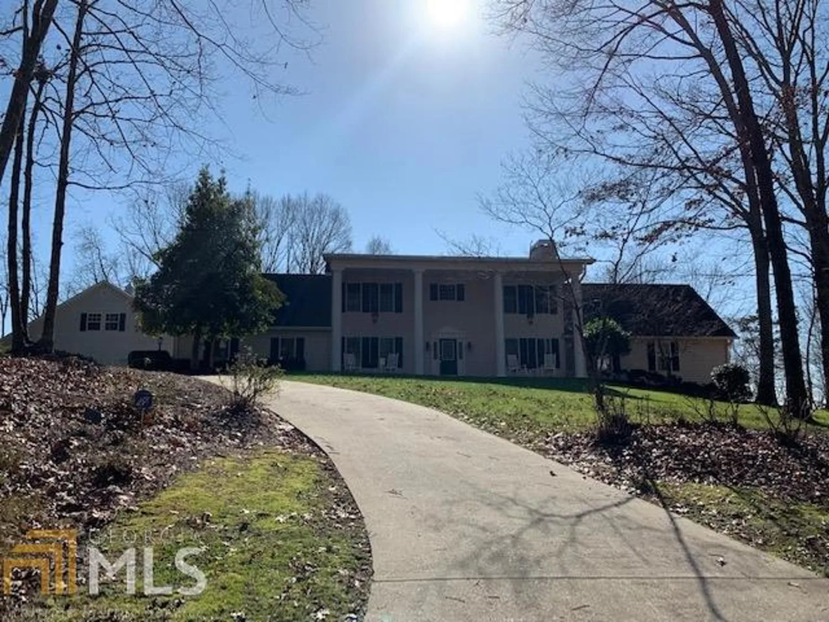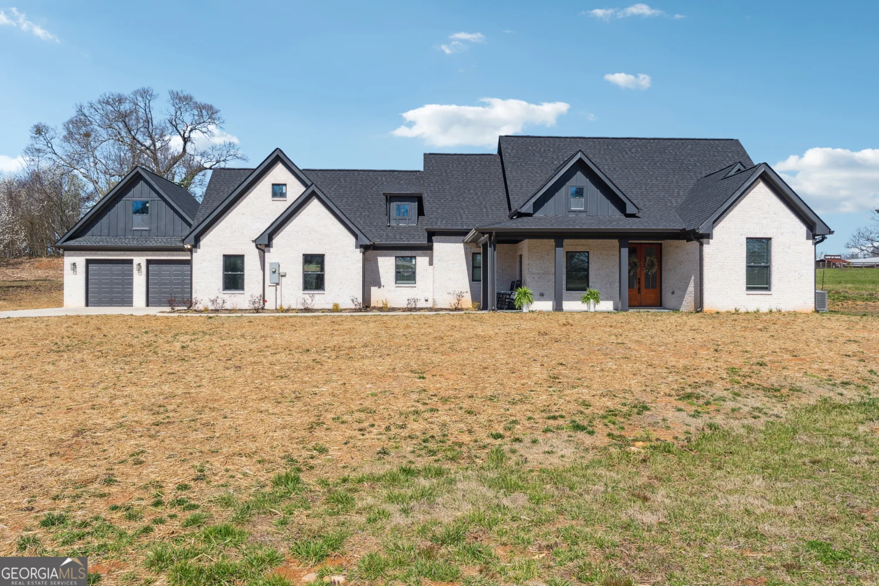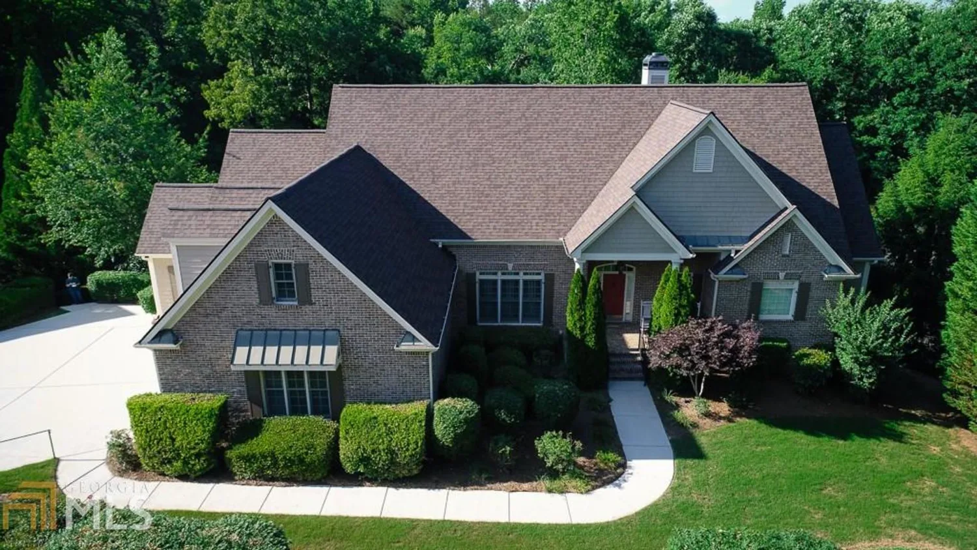4554 silver oak drive swGainesville, GA 30504
4554 silver oak drive swGainesville, GA 30504
Description
This meticulously maintained home offers a modern and luxurious living experience with a perfect blend of modern design and custom features that set it apart from other properties in the neighborhood. Unique, high-end wall finishes adding character and style. Boasting 4 spacious bedrooms with walk in closets and 3 pristine bathrooms. Kitchen featuring a center island with bar stool seating, walk-in pantry, this kitchen is truly a chef's dream! Enjoy premium finishes and thoughtful touches, the garage is equipped with professional-grade epoxy floors. Enjoy privacy and security with a brand new, high-quality fence that adds both style and durability to the backyard, featuring designed extended landscaping that enhances both the front and backyard! This home is designed with both comfort and style in mind, offering so much more than words can express. Don't miss the chance to make this remarkable home yours!!
Property Details for 4554 Silver Oak Drive SW
- Subdivision ComplexMundy Mill
- Architectural StyleBrick Front, Craftsman, Traditional
- Parking FeaturesAttached, Garage
- Property AttachedYes
- Waterfront FeaturesNo Dock Or Boathouse
LISTING UPDATED:
- StatusActive
- MLS #10471355
- Days on Site71
- Taxes$716 / year
- HOA Fees$684 / month
- MLS TypeResidential
- Year Built2023
- Lot Size0.34 Acres
- CountryHall
LISTING UPDATED:
- StatusActive
- MLS #10471355
- Days on Site71
- Taxes$716 / year
- HOA Fees$684 / month
- MLS TypeResidential
- Year Built2023
- Lot Size0.34 Acres
- CountryHall
Building Information for 4554 Silver Oak Drive SW
- StoriesTwo
- Year Built2023
- Lot Size0.3400 Acres
Payment Calculator
Term
Interest
Home Price
Down Payment
The Payment Calculator is for illustrative purposes only. Read More
Property Information for 4554 Silver Oak Drive SW
Summary
Location and General Information
- Community Features: Pool, Tennis Court(s), Walk To Schools
- Directions: GPS Friendly
- Coordinates: 34.256407,-83.870293
School Information
- Elementary School: Mundy Mill
- Middle School: Gainesville
- High School: Gainesville
Taxes and HOA Information
- Parcel Number: 08024 006135
- Tax Year: 2024
- Association Fee Includes: Swimming, Tennis
Virtual Tour
Parking
- Open Parking: No
Interior and Exterior Features
Interior Features
- Cooling: Central Air, Heat Pump
- Heating: Central, Electric, Heat Pump
- Appliances: Dishwasher, Disposal, Microwave
- Basement: None
- Fireplace Features: Factory Built
- Flooring: Carpet
- Interior Features: Walk-In Closet(s)
- Levels/Stories: Two
- Window Features: Double Pane Windows
- Kitchen Features: Kitchen Island
- Foundation: Slab
- Main Bedrooms: 1
- Bathrooms Total Integer: 3
- Main Full Baths: 1
- Bathrooms Total Decimal: 3
Exterior Features
- Construction Materials: Concrete
- Fencing: Back Yard, Fenced
- Patio And Porch Features: Deck, Patio
- Roof Type: Composition
- Laundry Features: Upper Level
- Pool Private: No
Property
Utilities
- Sewer: Public Sewer
- Utilities: None
- Water Source: Public
Property and Assessments
- Home Warranty: Yes
- Property Condition: Resale
Green Features
Lot Information
- Common Walls: No Common Walls
- Lot Features: Level, Private
- Waterfront Footage: No Dock Or Boathouse
Multi Family
- Number of Units To Be Built: Square Feet
Rental
Rent Information
- Land Lease: Yes
Public Records for 4554 Silver Oak Drive SW
Tax Record
- 2024$716.00 ($59.67 / month)
Home Facts
- Beds4
- Baths3
- StoriesTwo
- Lot Size0.3400 Acres
- StyleSingle Family Residence
- Year Built2023
- APN08024 006135
- CountyHall
- Fireplaces1


