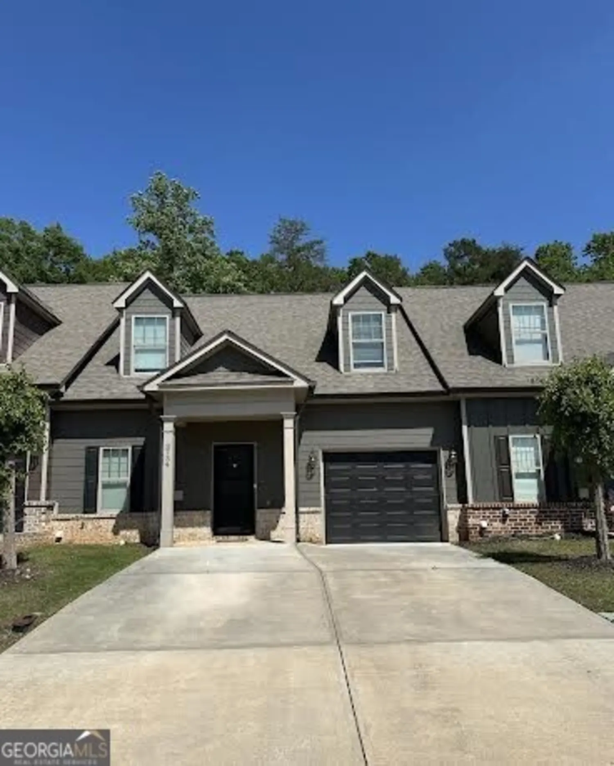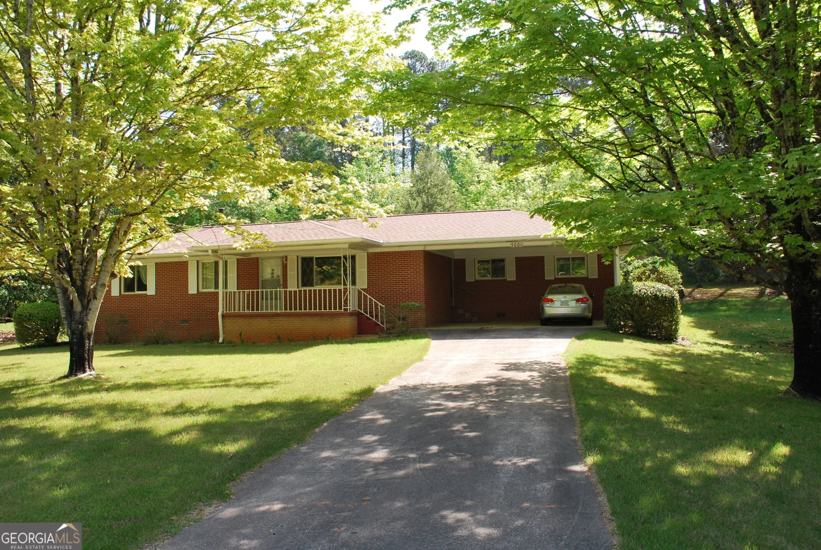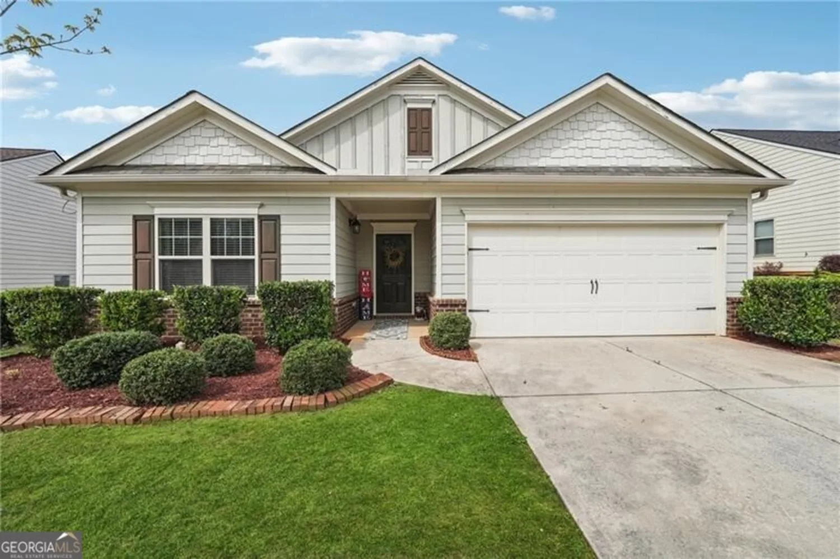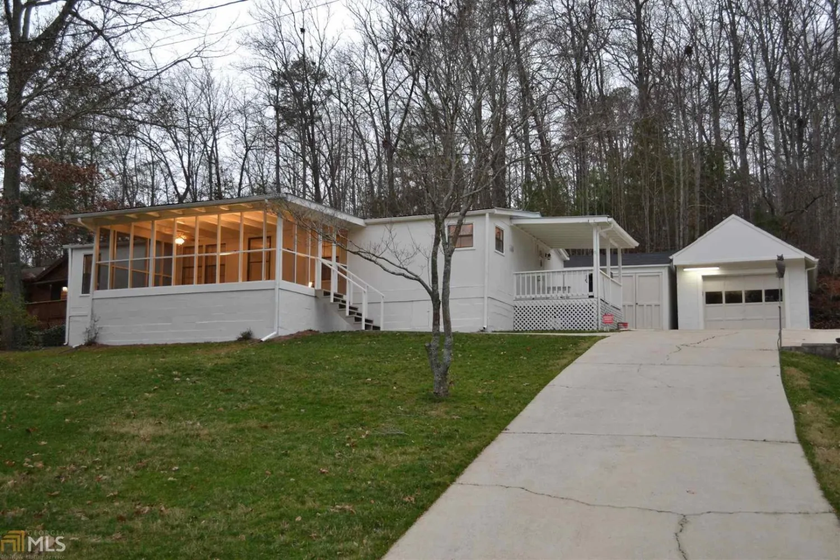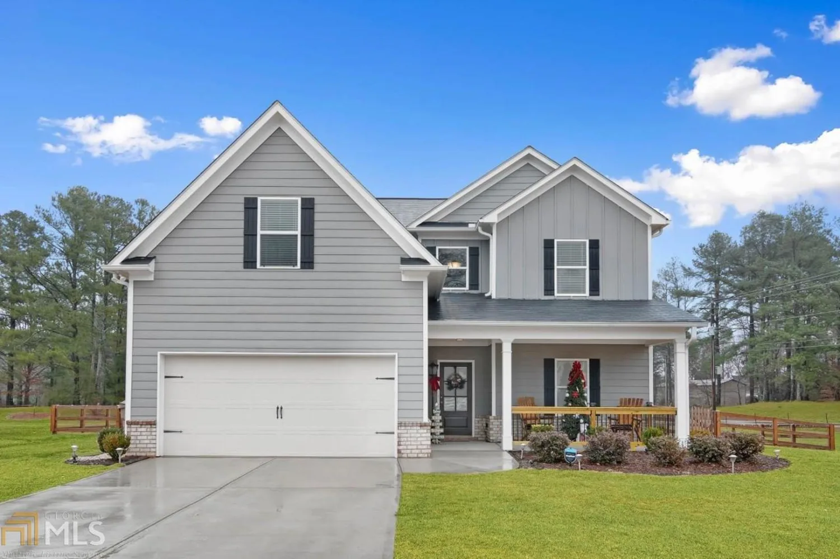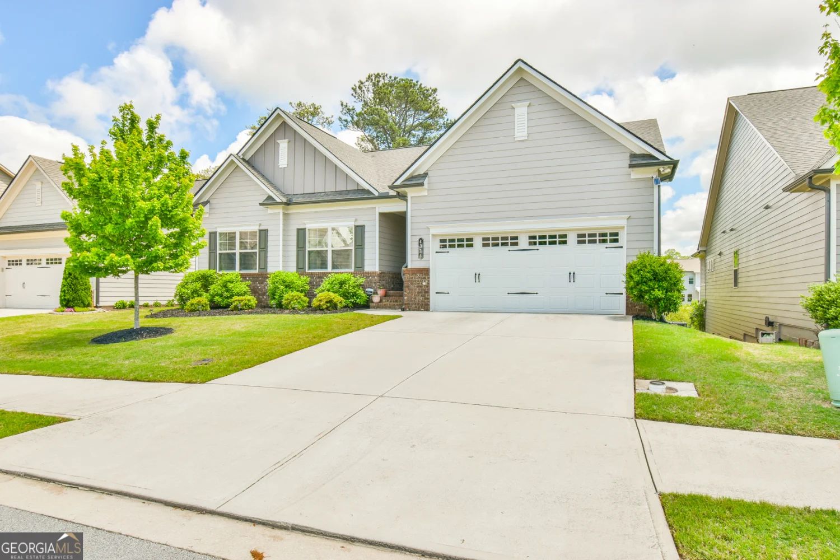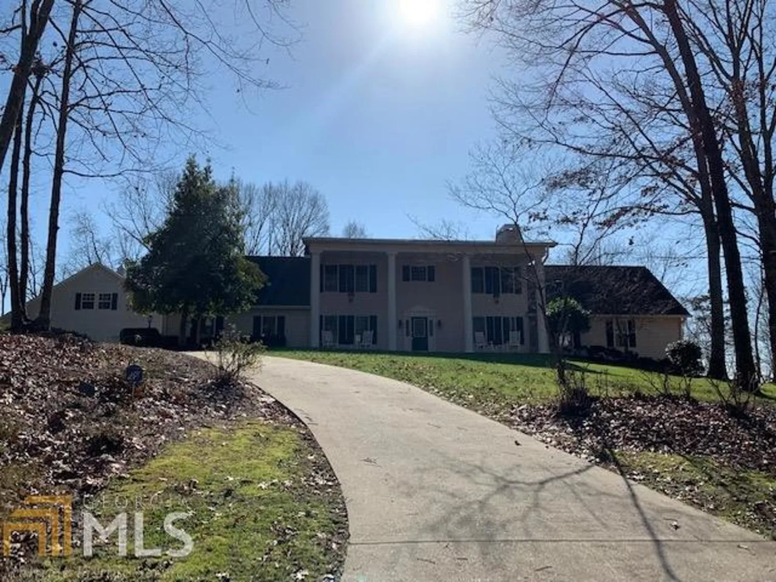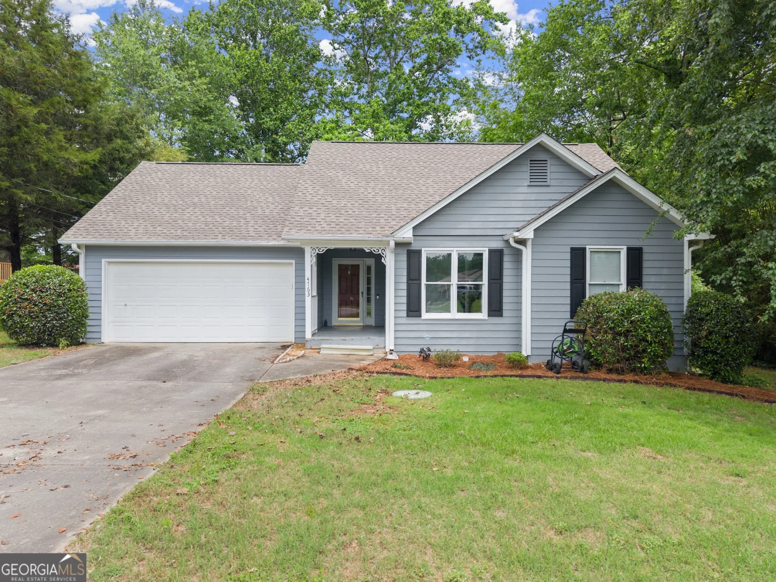3745 maple forge laneGainesville, GA 30504
3745 maple forge laneGainesville, GA 30504
Description
Motivated Seller! Located in an established and quiet neighborhood, this spacious 4-bedroom, 3.5-bath home sits on a level lot and offers a perfect blend of comfort and style. Featuring hardwood, tile, and carpet flooring throughout, the home boasts generously sized bedrooms and a large master suite on the main level complete with a whirlpool tub, separate shower, double vanity, and walk-in closet. The kitchen is ideal for cooking and entertaining, equipped with a cooktop island, double wall oven, and a walk-in pantry. Enjoy meals in the separate dining room, then relax in the living area with beautiful views of the rear flower garden and yard.
Property Details for 3745 Maple Forge Lane
- Subdivision ComplexMaple Forge
- Architectural StyleBrick Front, Ranch
- Parking FeaturesAttached, Garage, Garage Door Opener, Kitchen Level, Side/Rear Entrance
- Property AttachedNo
LISTING UPDATED:
- StatusClosed
- MLS #10508713
- Days on Site4
- Taxes$1,525.37 / year
- HOA Fees$100 / month
- MLS TypeResidential
- Year Built1997
- Lot Size0.48 Acres
- CountryHall
LISTING UPDATED:
- StatusClosed
- MLS #10508713
- Days on Site4
- Taxes$1,525.37 / year
- HOA Fees$100 / month
- MLS TypeResidential
- Year Built1997
- Lot Size0.48 Acres
- CountryHall
Building Information for 3745 Maple Forge Lane
- StoriesOne
- Year Built1997
- Lot Size0.4800 Acres
Payment Calculator
Term
Interest
Home Price
Down Payment
The Payment Calculator is for illustrative purposes only. Read More
Property Information for 3745 Maple Forge Lane
Summary
Location and General Information
- Community Features: None
- Directions: Use GPS
- Coordinates: 34.265127,-83.878852
School Information
- Elementary School: Mundy Mill
- Middle School: Gainesville
- High School: Gainesville
Taxes and HOA Information
- Parcel Number: 08023A000066
- Tax Year: 23
- Association Fee Includes: None
Virtual Tour
Parking
- Open Parking: No
Interior and Exterior Features
Interior Features
- Cooling: Central Air
- Heating: Natural Gas
- Appliances: Cooktop, Dishwasher, Double Oven, Gas Water Heater, Oven, Refrigerator
- Basement: None
- Flooring: Carpet, Hardwood
- Interior Features: Double Vanity, High Ceilings, Master On Main Level, Separate Shower, Split Bedroom Plan, Vaulted Ceiling(s), Walk-In Closet(s)
- Levels/Stories: One
- Kitchen Features: Kitchen Island, Pantry, Walk-in Pantry
- Main Bedrooms: 4
- Total Half Baths: 1
- Bathrooms Total Integer: 4
- Main Full Baths: 3
- Bathrooms Total Decimal: 3
Exterior Features
- Construction Materials: Vinyl Siding
- Roof Type: Composition
- Spa Features: Bath
- Laundry Features: In Hall
- Pool Private: No
Property
Utilities
- Sewer: Septic Tank
- Utilities: Electricity Available
- Water Source: Public
Property and Assessments
- Home Warranty: Yes
- Property Condition: Resale
Green Features
Lot Information
- Lot Features: Level
Multi Family
- Number of Units To Be Built: Square Feet
Rental
Rent Information
- Land Lease: Yes
- Occupant Types: Vacant
Public Records for 3745 Maple Forge Lane
Tax Record
- 23$1,525.37 ($127.11 / month)
Home Facts
- Beds4
- Baths3
- StoriesOne
- Lot Size0.4800 Acres
- StyleSingle Family Residence
- Year Built1997
- APN08023A000066
- CountyHall
- Fireplaces1


