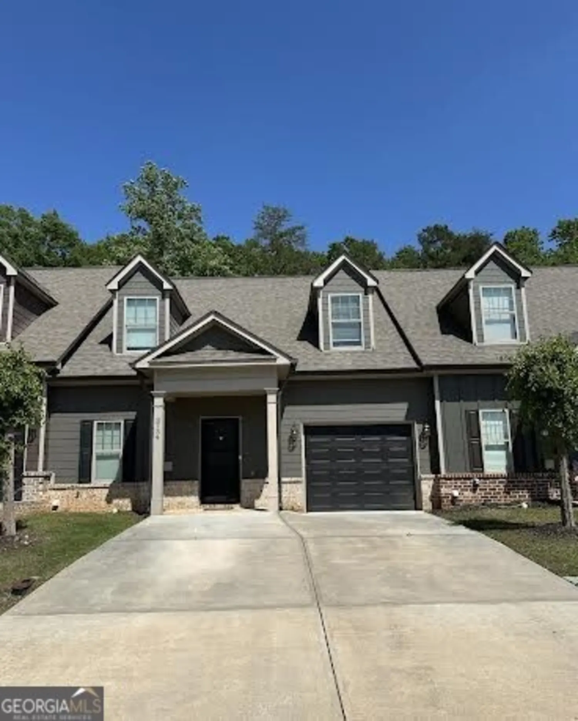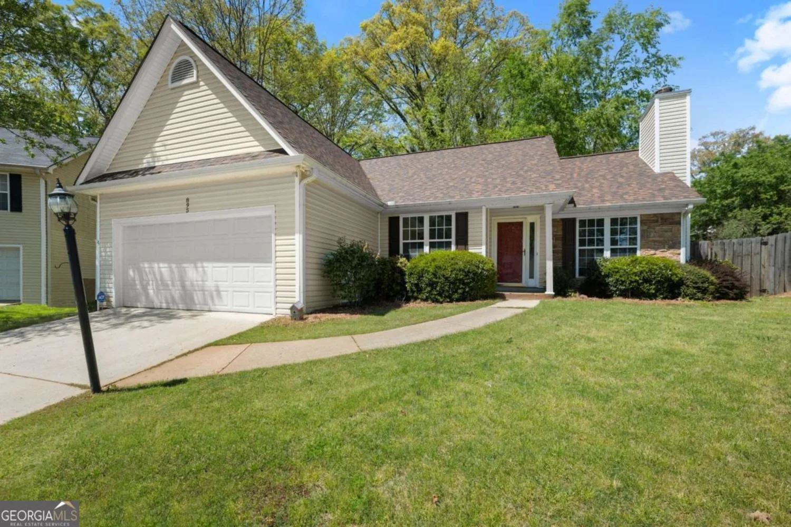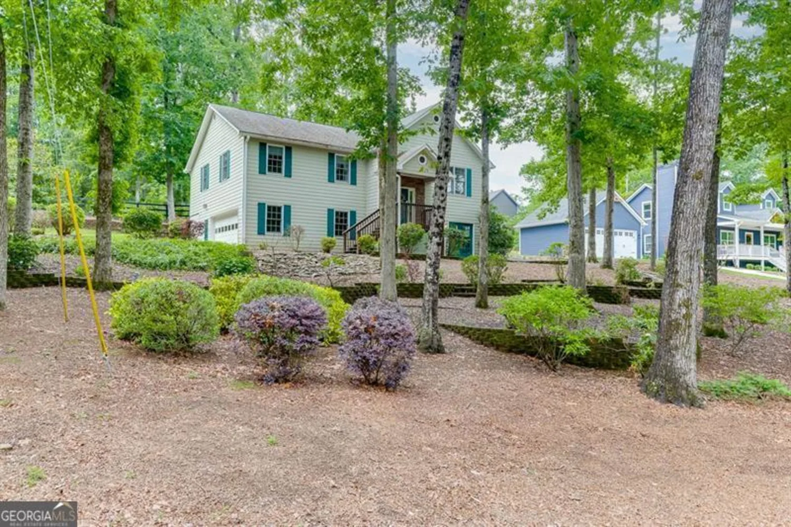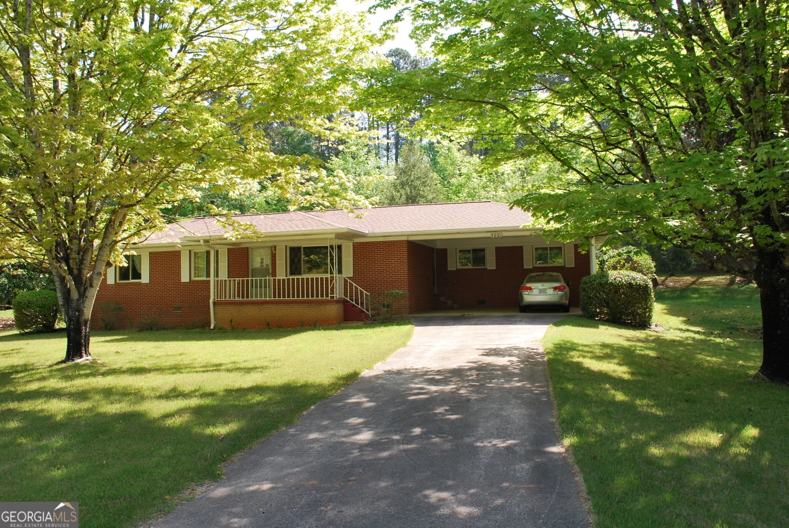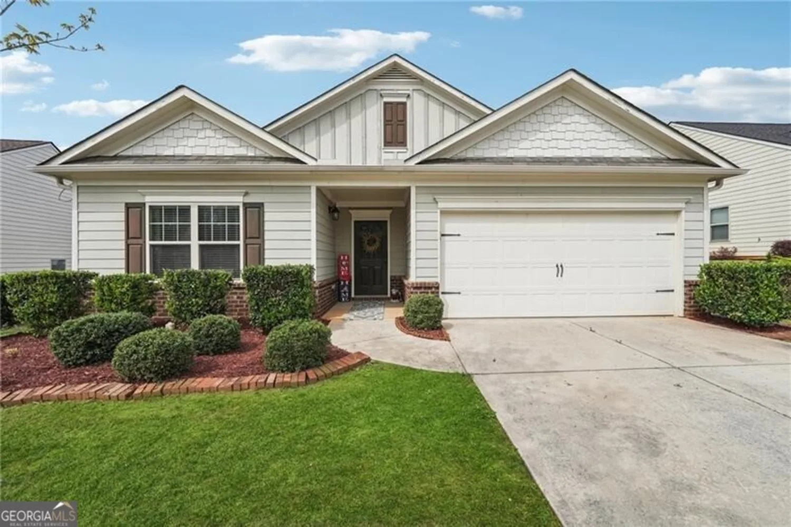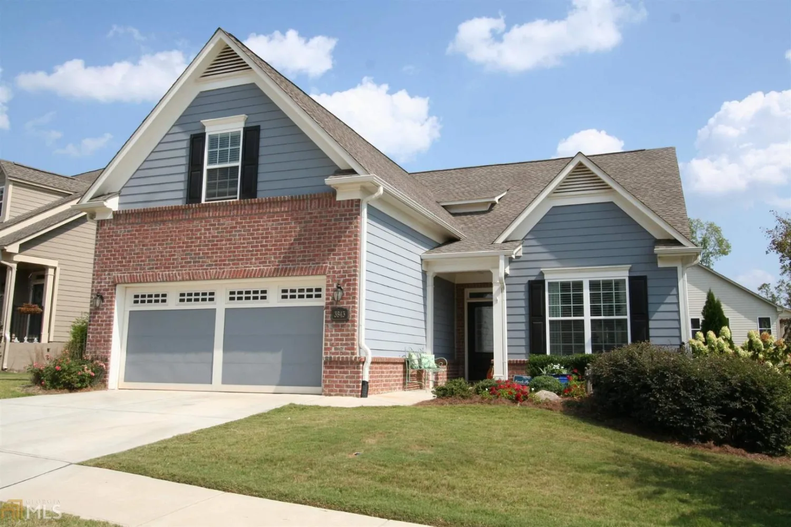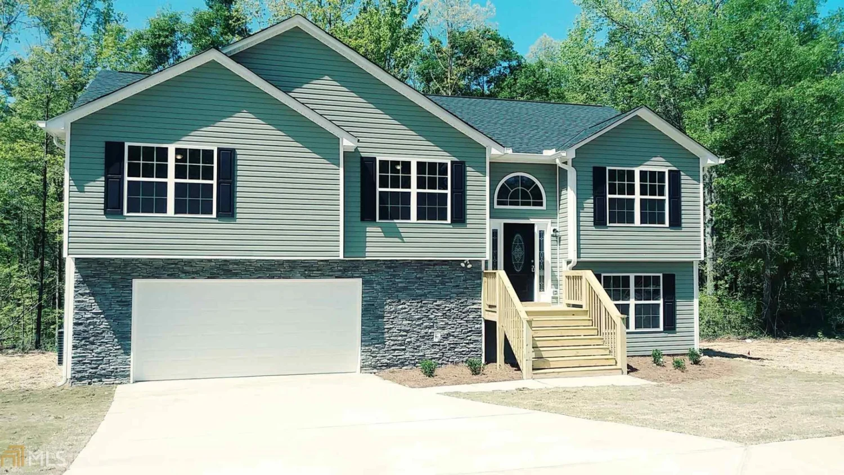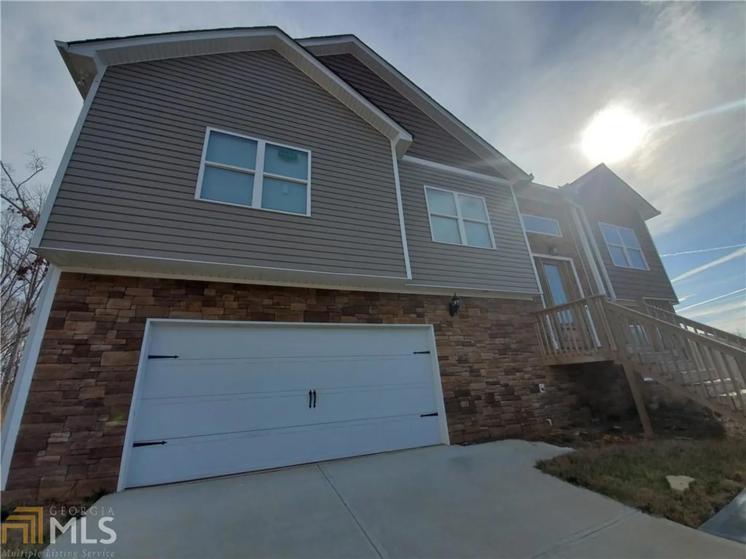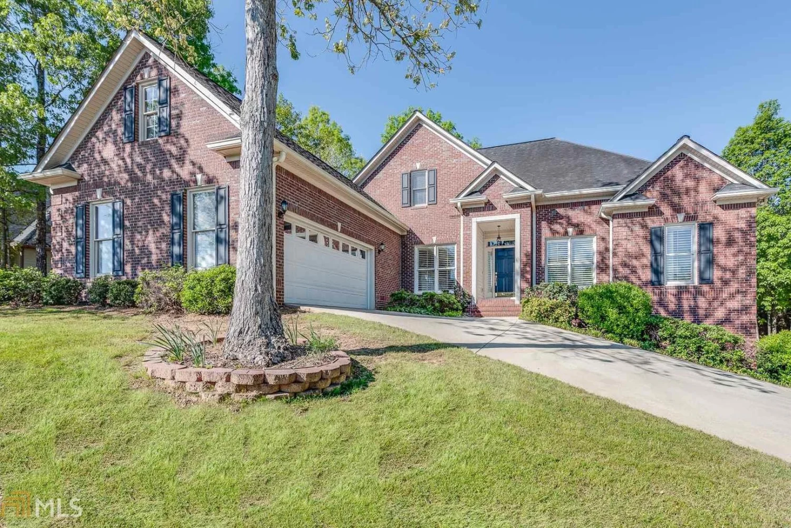4763 newton driveGainesville, GA 30506
4763 newton driveGainesville, GA 30506
Description
Charming 3-Bedroom; 2 full bath Home Near Lake Lanier Co No HOA! Welcome to this beautifully maintained 3-bedroom, 2-bathroom home, perfectly situated in a quiet, no-HOA community. Nestled on a spacious 1-acre lot, this property offers both comfort and convenienceCoideal for first-time homebuyers or anyone seeking peaceful living with easy access to local amenities. Enjoy the benefits of walking distance to a church, an elementary school, and Lake Lanier, with lake access just down the street at the end of Newton Drive. Newer roof (installed 2017) and HVAC new in 2024, Water heater 1-2 years old. Well maintained home. Step inside to a bright, vaulted family room complete with a cozy fireplace, perfect for relaxing evenings. The home also features a covered front porch and a large, private back deckCogreat for entertaining or enjoying your morning coffee. Additional highlights include: Encapsulated crawlspace for added durability and energy efficiency Outbuilding for storage, offering plenty of space for tools or hobbies Two full bathrooms and a functional layout to suit a variety of needs This home combines the charm of country living with modern convenience. DonCOt miss out on this wonderful opportunity!
Property Details for 4763 Newton Drive
- Subdivision ComplexWahoo Valley
- Architectural StyleRanch, Traditional
- Num Of Parking Spaces2
- Parking FeaturesGarage, Garage Door Opener
- Property AttachedYes
LISTING UPDATED:
- StatusActive
- MLS #10522999
- Days on Site1
- Taxes$2,653 / year
- MLS TypeResidential
- Year Built1993
- Lot Size0.63 Acres
- CountryHall
LISTING UPDATED:
- StatusActive
- MLS #10522999
- Days on Site1
- Taxes$2,653 / year
- MLS TypeResidential
- Year Built1993
- Lot Size0.63 Acres
- CountryHall
Building Information for 4763 Newton Drive
- StoriesOne
- Year Built1993
- Lot Size0.6300 Acres
Payment Calculator
Term
Interest
Home Price
Down Payment
The Payment Calculator is for illustrative purposes only. Read More
Property Information for 4763 Newton Drive
Summary
Location and General Information
- Community Features: Near Public Transport, Walk To Schools, Near Shopping
- Directions: 60 North; right onto Hopewell Church Road, right onto Newton Drive. Home is .5/10 on the left.
- View: Mountain(s)
- Coordinates: 34.40313,-83.882984
School Information
- Elementary School: Mount Vernon
- Middle School: North Hall
- High School: North Hall
Taxes and HOA Information
- Parcel Number: 11060 000013
- Tax Year: 2024
- Association Fee Includes: None
Virtual Tour
Parking
- Open Parking: No
Interior and Exterior Features
Interior Features
- Cooling: Central Air, Electric
- Heating: Central, Electric
- Appliances: Dishwasher, Electric Water Heater
- Basement: Crawl Space
- Fireplace Features: Factory Built, Family Room
- Flooring: Carpet
- Interior Features: Master On Main Level, Vaulted Ceiling(s), Walk-In Closet(s)
- Levels/Stories: One
- Window Features: Double Pane Windows
- Kitchen Features: Breakfast Area
- Foundation: Block
- Main Bedrooms: 3
- Bathrooms Total Integer: 2
- Main Full Baths: 2
- Bathrooms Total Decimal: 2
Exterior Features
- Accessibility Features: Accessible Kitchen
- Construction Materials: Wood Siding
- Fencing: Back Yard
- Patio And Porch Features: Deck
- Roof Type: Composition
- Security Features: Smoke Detector(s)
- Laundry Features: In Kitchen, Laundry Closet
- Pool Private: No
- Other Structures: Outbuilding, Shed(s), Workshop
Property
Utilities
- Sewer: Septic Tank
- Utilities: Cable Available, Electricity Available, High Speed Internet
- Water Source: Well
- Electric: 220 Volts
Property and Assessments
- Home Warranty: Yes
- Property Condition: Resale
Green Features
Lot Information
- Common Walls: No Common Walls
- Lot Features: Level, Private
Multi Family
- Number of Units To Be Built: Square Feet
Rental
Rent Information
- Land Lease: Yes
Public Records for 4763 Newton Drive
Tax Record
- 2024$2,653.00 ($221.08 / month)
Home Facts
- Beds3
- Baths2
- StoriesOne
- Lot Size0.6300 Acres
- StyleSingle Family Residence
- Year Built1993
- APN11060 000013
- CountyHall
- Fireplaces1


