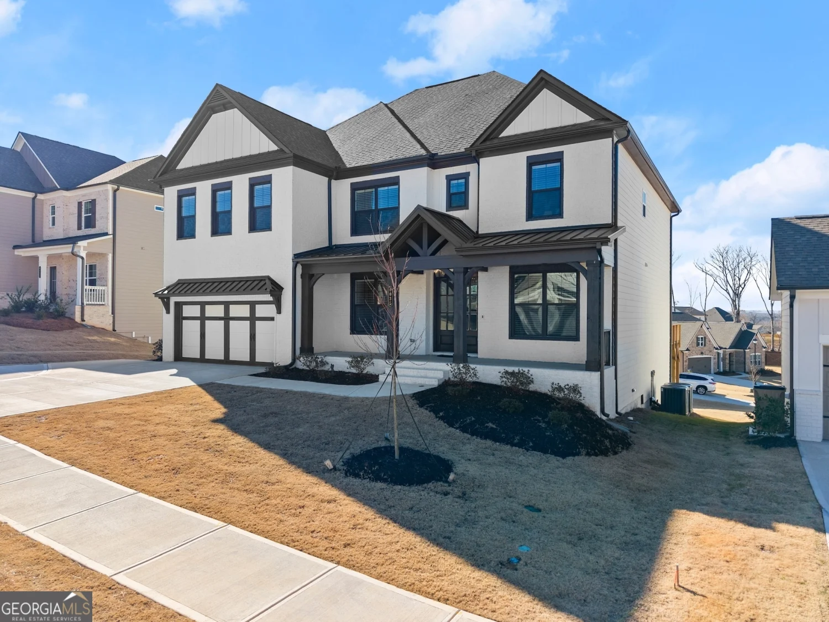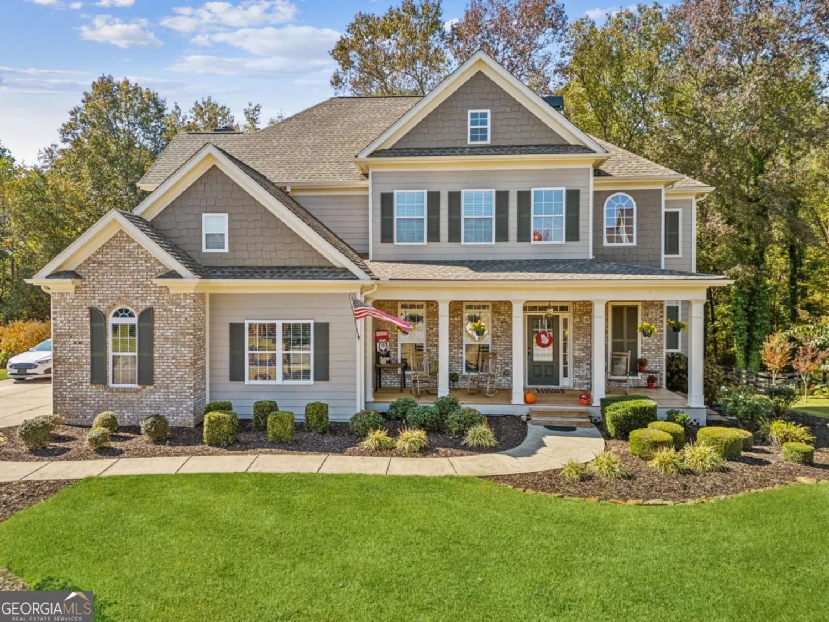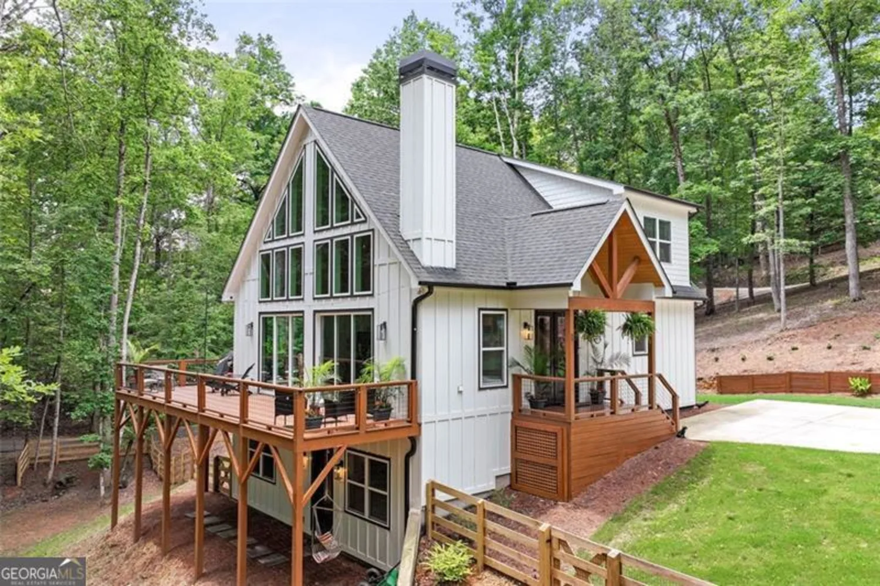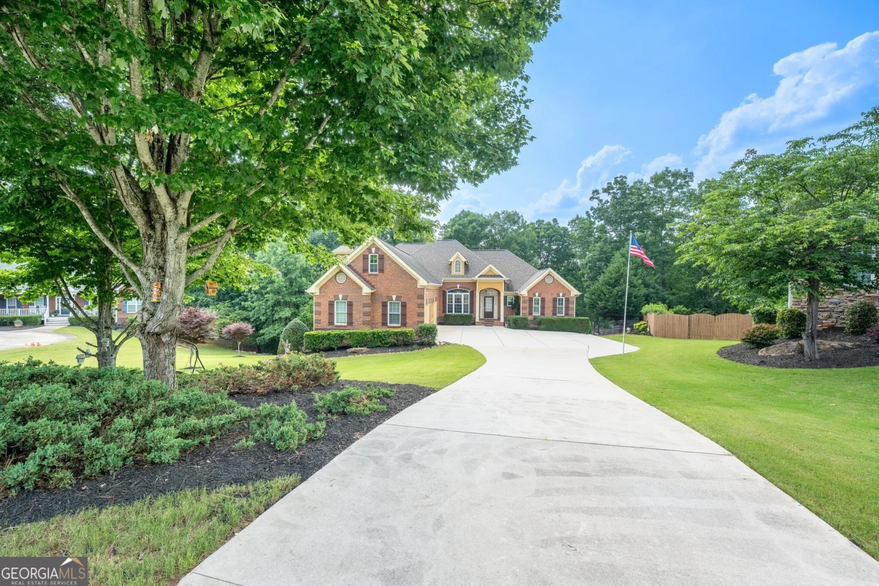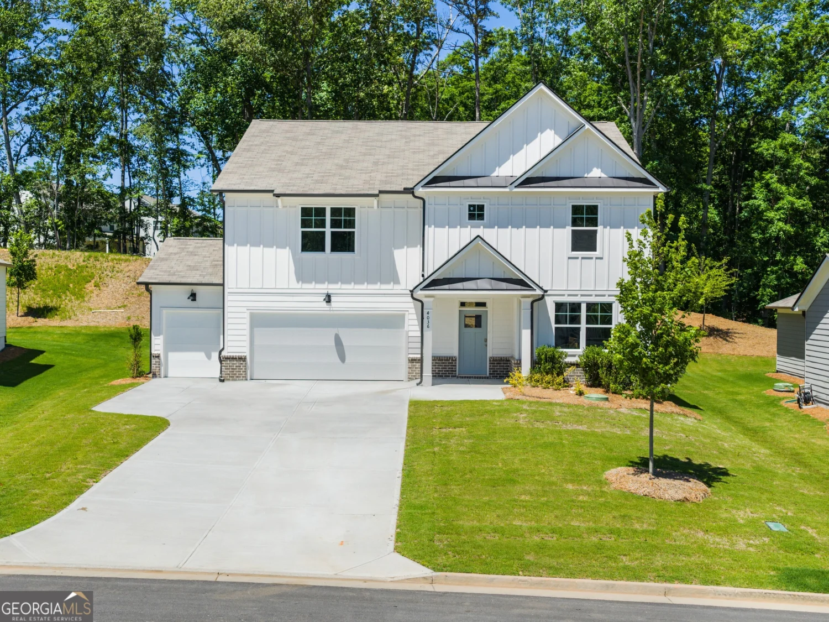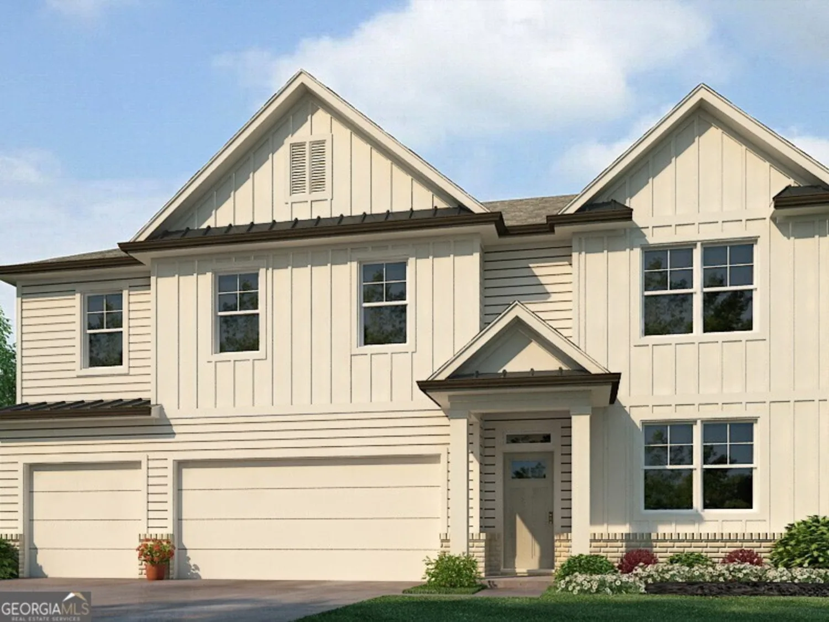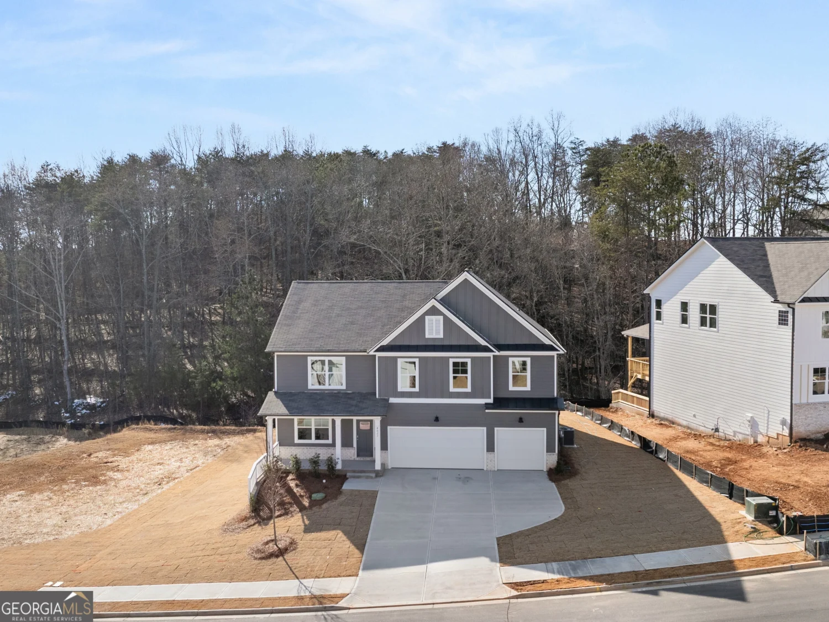1033 lanier avenueGainesville, GA 30501
1033 lanier avenueGainesville, GA 30501
Description
Situated just outside the heart of Gainesville, this stunning SMART HOME on a FULL BASEMENT with a FENCED YARD, offers the ideal location for both comfort and convenience. Just minutes from the serene Lake Lanier, public boat ramps, REPUTABLE SCHOOLS and major highways for an easy commute. Enjoy nearby parks, walking trails, shops, restaurants, breweries, and endless entertainment options for all ages. A short scenic drive takes you to the beautiful Blue Ridge Mountains, where you can indulge in seasonal fun, explore vineyards, visit pumpkin patches, and much more. This home boasts exceptional curb appeal with a two-car carriage style garage doors, charming cedar shaker accents, and a welcoming rocking chair front porch outlined by transom windows and double entry doors. Upon entering, you'll be greeted by a bright two-story foyer, lovely LVP flooring, and elegant views of the formal dining and living rooms. Living room is flex space currently being used a home office/workspace. Soaring ceilings in the family room showcased by a wall of windows, and a floor-to-ceiling ship-lap fireplace, creating a warm and inviting atmosphere. The spacious, eat-in kitchen is a chef's dream equipped with custom cabinetry, granite countertops, and HIGH-END STAINLESS STEEL APPLIANCES including a gas cooktop, double ovens, and separate warming draw. Stainless vent hood with accents of ship-lap, and a breakfast bar with additional dining and serving space. All highlighted by the favorable pendant and recessed lighting. The laundry room is equipped with a soaking sink and storage cabinets, making laundry day a breeze. SPA LIKE PRIMARY SUITE ON THE MAIN LEVEL, complete with tray ceilings, deck access, double vanity with a makeup counter, lots of storage, frame-less shower, and a jetted tub, perfect for unwinding after a long day. Additional bedroom and full bathroom on the main level. Upstairs, EACH SECONDARY BEDROOM IS IT'S OWN EN-SUITE, providing privacy and functionality. The TERRACE LEVEL offers even more possibilities, whether you choose to use it as a potential apartment, in-law or guest quarters, or an entertainer's dream. With a kitchenette, two full bedrooms, two full bathrooms, bonus room, sitting room, storage, dining area, and sliding glass doors leading to the patio, this space offers true versatility. Even a SECOND LAUNDRY ROOM! Outside, the fenced backyard will have you anxiously awaiting summer, with a large covered deck and covered patio area, perfect for enjoying sunny days and hosting family and friends as you kick back on your favorite outdoor furniture and take in the aroma of a grill preparing that staple summer meal! Exterior gas lines for easy outdoor cooking. Shed and swing set included! NO HOA. This practically NEW HOME offers peace of mind with a newer roof, appliances, modern fixtures, water systems, piping, HVAC, and home security system providing a seamless, move-in-ready experience. With its perfect location and impeccable features, this home truly has it all with NO EXPENSE SPARED!
Property Details for 1033 Lanier Avenue
- Subdivision ComplexNone
- Architectural StyleCraftsman, Traditional
- ExteriorOther
- Parking FeaturesAttached, Garage, Garage Door Opener, Kitchen Level
- Property AttachedYes
LISTING UPDATED:
- StatusActive
- MLS #10471424
- Days on Site93
- Taxes$990 / year
- MLS TypeResidential
- Year Built2019
- Lot Size0.29 Acres
- CountryHall
LISTING UPDATED:
- StatusActive
- MLS #10471424
- Days on Site93
- Taxes$990 / year
- MLS TypeResidential
- Year Built2019
- Lot Size0.29 Acres
- CountryHall
Building Information for 1033 Lanier Avenue
- StoriesTwo
- Year Built2019
- Lot Size0.2900 Acres
Payment Calculator
Term
Interest
Home Price
Down Payment
The Payment Calculator is for illustrative purposes only. Read More
Property Information for 1033 Lanier Avenue
Summary
Location and General Information
- Community Features: None
- Directions: GPS Navigation Available
- Coordinates: 34.322366,-83.830518
School Information
- Elementary School: Enota
- Middle School: Gainesville
- High School: Gainesville
Taxes and HOA Information
- Parcel Number: 01087 005009
- Tax Year: 2024
- Association Fee Includes: None
Virtual Tour
Parking
- Open Parking: No
Interior and Exterior Features
Interior Features
- Cooling: Ceiling Fan(s), Central Air
- Heating: Electric
- Appliances: Cooktop, Dishwasher, Disposal, Double Oven, Microwave, Oven, Refrigerator, Stainless Steel Appliance(s)
- Basement: Bath Finished, Daylight, Exterior Entry, Finished, Full, Interior Entry
- Fireplace Features: Family Room, Gas Log
- Flooring: Other, Tile
- Interior Features: Double Vanity, In-Law Floorplan, Master On Main Level, Separate Shower, Soaking Tub, Tray Ceiling(s), Entrance Foyer, Vaulted Ceiling(s), Walk-In Closet(s)
- Levels/Stories: Two
- Window Features: Double Pane Windows
- Kitchen Features: Breakfast Area, Breakfast Bar, Pantry, Second Kitchen
- Main Bedrooms: 2
- Bathrooms Total Integer: 6
- Main Full Baths: 2
- Bathrooms Total Decimal: 6
Exterior Features
- Construction Materials: Wood Siding
- Fencing: Back Yard, Wood
- Patio And Porch Features: Deck, Patio, Porch
- Roof Type: Composition
- Security Features: Carbon Monoxide Detector(s), Security System, Smoke Detector(s)
- Spa Features: Bath
- Laundry Features: Other
- Pool Private: No
- Other Structures: Other, Shed(s)
Property
Utilities
- Sewer: Public Sewer
- Utilities: Cable Available, Electricity Available, High Speed Internet, Sewer Available
- Water Source: Public
Property and Assessments
- Home Warranty: Yes
- Property Condition: Resale
Green Features
- Green Energy Efficient: Appliances
Lot Information
- Above Grade Finished Area: 3730
- Common Walls: No Common Walls
- Lot Features: Private
Multi Family
- Number of Units To Be Built: Square Feet
Rental
Rent Information
- Land Lease: Yes
Public Records for 1033 Lanier Avenue
Tax Record
- 2024$990.00 ($82.50 / month)
Home Facts
- Beds7
- Baths6
- Total Finished SqFt5,792 SqFt
- Above Grade Finished3,730 SqFt
- Below Grade Finished2,062 SqFt
- StoriesTwo
- Lot Size0.2900 Acres
- StyleSingle Family Residence
- Year Built2019
- APN01087 005009
- CountyHall
- Fireplaces1



